Clinton Hill Neo-Federal Townhouse With Renovated Kitchen, Porch Asks $2.399 Million
This Slee & Bryson-designed brick house bundles a practical early 20th century floor plan, original details, room for a home office and outdoor space all in a rather narrow package.

This Clinton Hill neo-Federal bundles a practical early 20th century floor plan, original details, room for a home office and outdoor space all in a rather narrow package. At 445 Washington Avenue, it’s within the Clinton Hill Historic District.
It’s one of a row of four houses that are a bit more modern than some of the neighbors, having been built in 1922 on the site of a former 19th century wood frame manse. While initial plans called for replacing the house with a six-story apartment house, locals objected, according to a 1922 Brooklyn Daily Eagle article. It included a preliminary sketch of the “modern dwellings of Colonial design” that a new owner was planning to construct instead of the objectionable multi-family dwelling. The row of single-family homes ultimately built to the designs of architects Slee & Bryson are a bit more modest than the original sketch, but still include the design elements of the architecture firm’s popular revival style. Set back with front gardens and low stoops, the row has Flemish bond brickwork, a mix of swag ornamented and keystoned lintels and an overall streamlined simplicity.
Save this listing on Brownstoner Real Estate to get price, availability and open house updates as they happen >>
The house at No. 445 is still a single-family and, although just under 16 feet wide, packs in a fair bit of living space. The first floor has a fairly open feel with living room at the front and kitchen in the rear. Original details include parquet floors, wainscoting and a columned mantel around a wood-burning fireplace in the living room. A door with leaded glass sidelights and transom leads to a porch off the dining room.
The renovated, U-shaped kitchen has an upscale cottage feel with white Shaker-style cabinets, bead board and an apron front sink of Fireslate, poured composite cement. There’s also a Viking stove and a marble pastry counter.
The upper two floors each have a bedroom at front and back with a bathroom in between. Through the rear bedroom on the second floor is another small windowed room that could serve as a home office. The corresponding bedroom above has a rear deck.
There aren’t any images of the bathrooms, but you can catch a glimpse of the second floor one on the virtual tour. It’s got white fixtures and white subway tile on the walls.
Laundry is in the finished basement, which also has a rec room, another full bath and storage.
In addition to the front garden, out back there’s a porch for sheltered dining, a bluestone paved patio and a raised seating area complete with custom table and bench seating.
The house hasn’t been on the market in decades and now it is listed with Eileen Richter and Carolyn Cedar of Compass for $2.399 million. What do you think?
[Listing: 445 Washington Avenue | Broker: Compass] GMAP
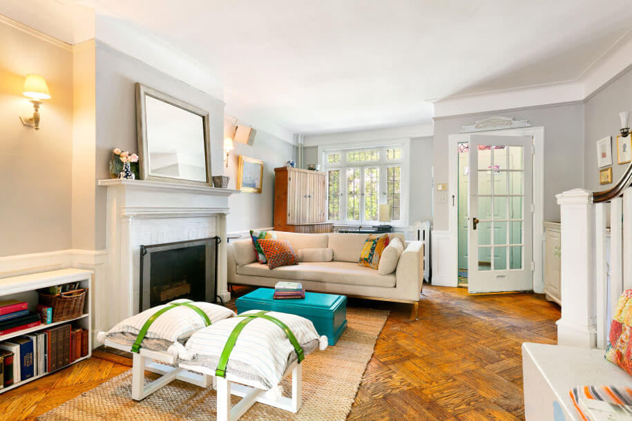
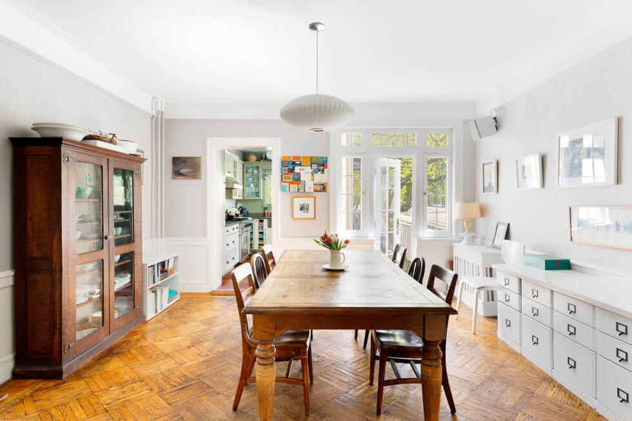
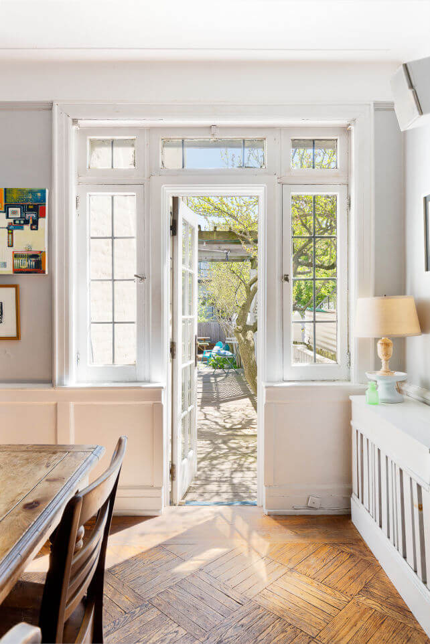
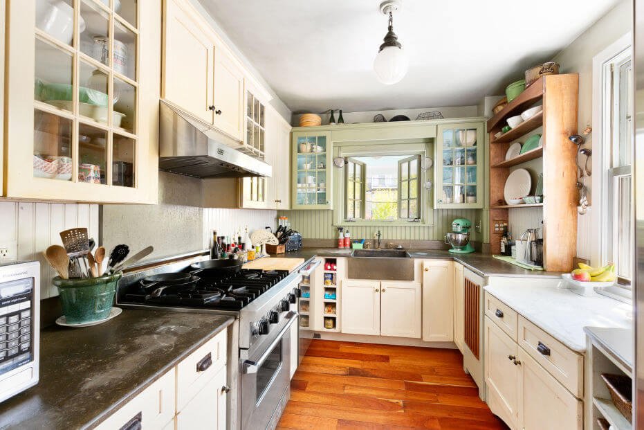
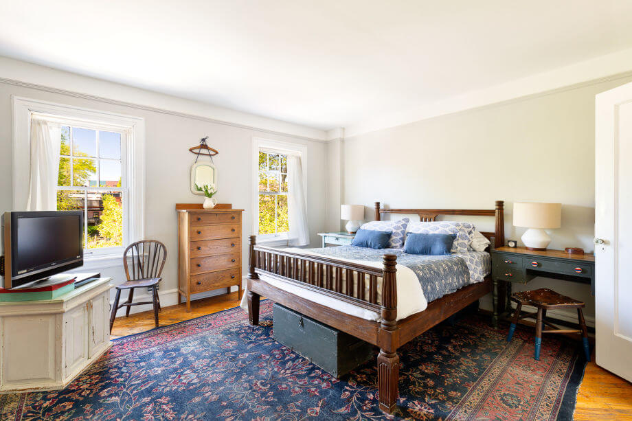
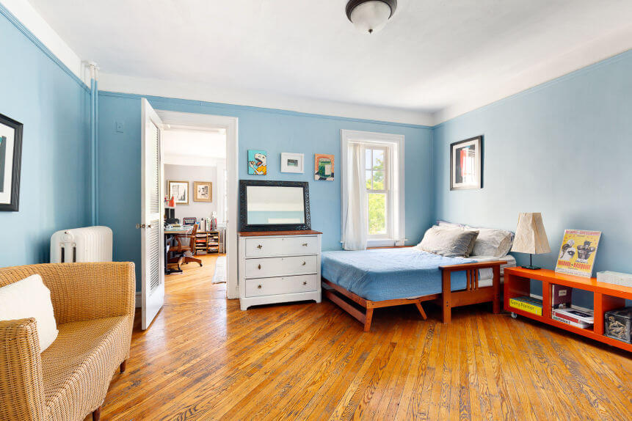
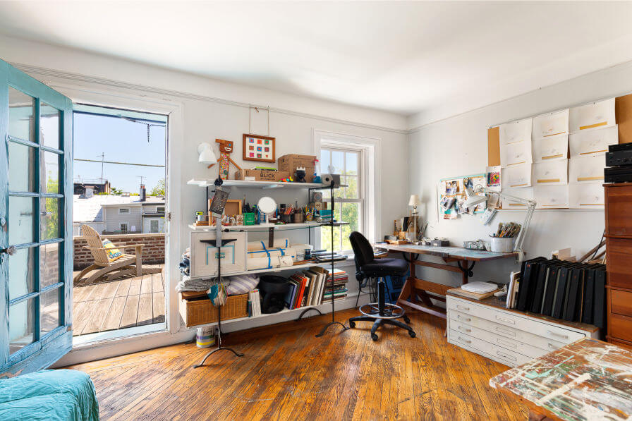
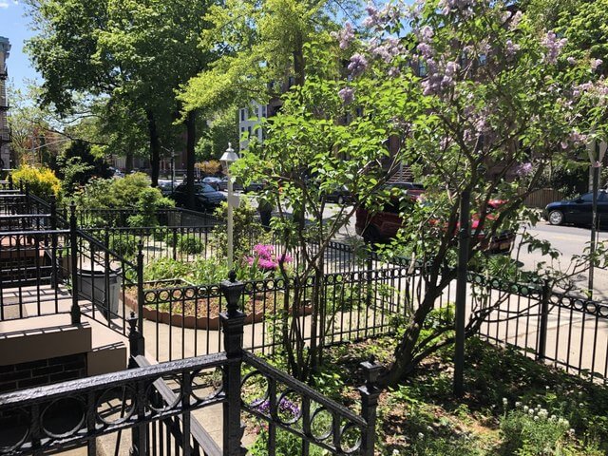
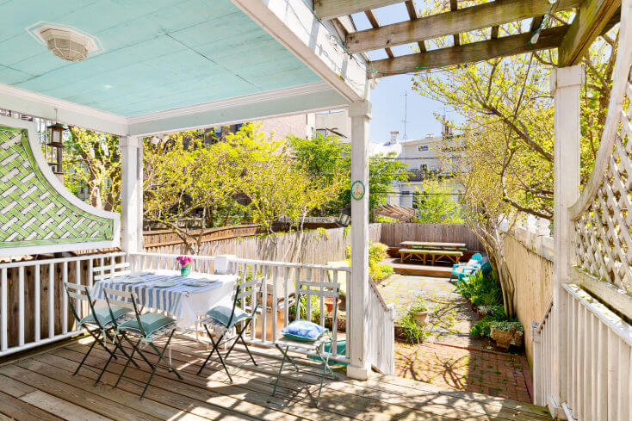
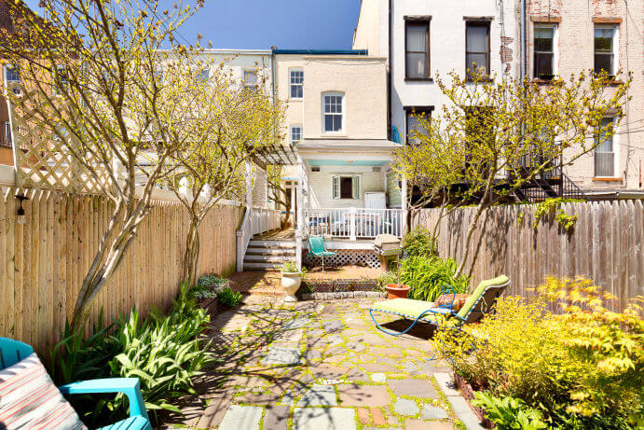
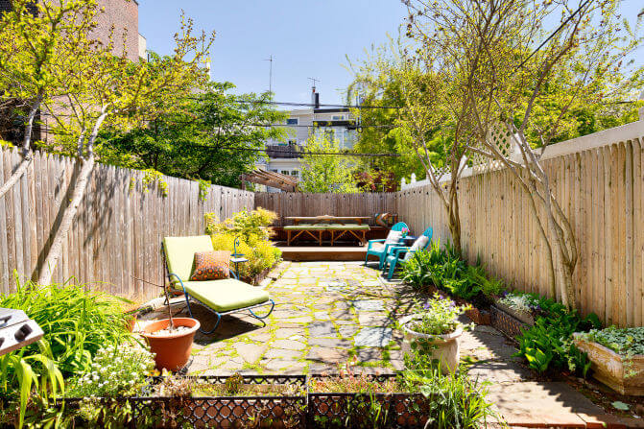
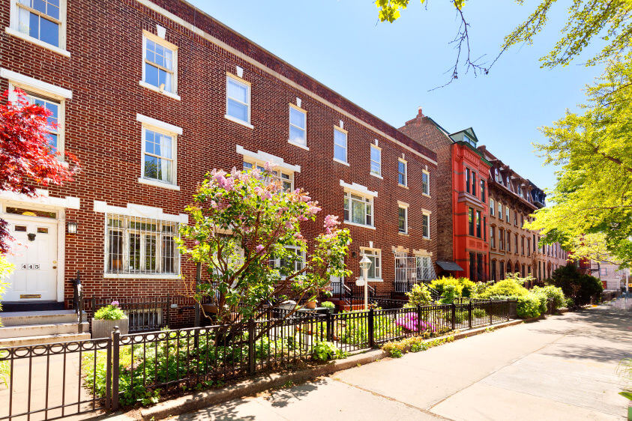
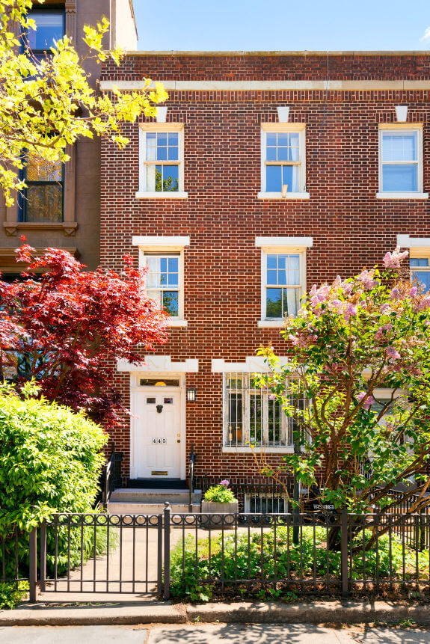
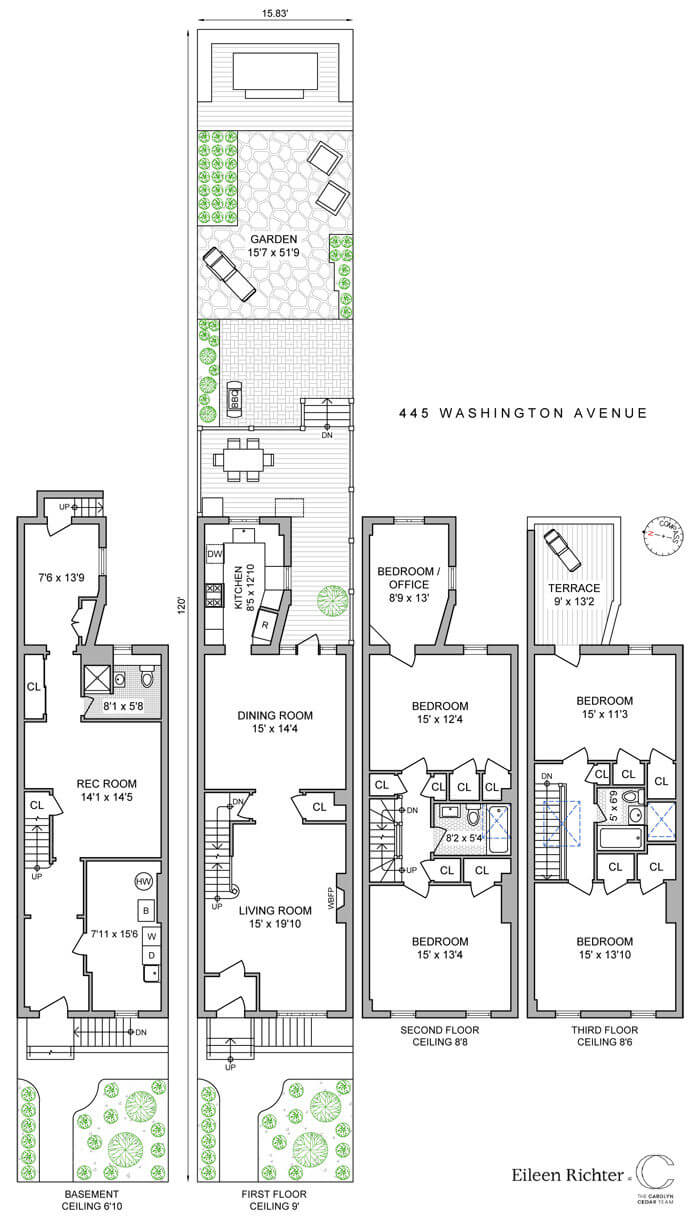
Related Stories
- Find Your Dream Home in Brooklyn and Beyond With the New Brownstoner Real Estate
- Park Slope Neo-Grec With Restored Woodwork, Back Wall of Glass, Wine Cellar Asks $6 Million
- Elaborate Stuyvesant Heights Limestone With Stained Glass, Built-ins, Fretwork Asks $1.95 Million
Email tips@brownstoner.com with further comments, questions or tips. Follow Brownstoner on Twitter and Instagram, and like us on Facebook.





What's Your Take? Leave a Comment