Clinton Hill Neo-Grec With Mantels, Central Air, Renovated Kitchen Asks $2.295 Million
In the Clinton Hill Historic District, this Neo-Grec designed by Brooklyn architect Amzi Hill has a fair amount of living space despite its narrow size.

In the Clinton Hill Historic District, this Neo-Grec designed by Brooklyn architect Amzi Hill has a fair amount of living space despite its narrow size. The single-family at 153 Willoughby Avenue fits four bedrooms into its 15-foot width and also some original details, like moldings and mantels, in addition to a renovated kitchen.
The house and much of the block were developed by Henry L. Coe in the 1880s. While the row on the south side of the block is of brownstone, No. 153 and its three neighbors are all of brick with projecting bays, high stoops and Neo-Grec details on the flat brownstone lintels and bracketed cornices. In 1885, Coe was advertising houses on the block as “just being finished” with “cabinet trim” and “all modern improvements” and available for rent.
The entry, with original wainscoting and stair, leads into a rather narrow parlor arrangement, with a long front parlor currently set up as a dining room and a reading nook with chair and bookshelves. The wider rear parlor, with mantel and two closets with original trim, is used as a living room.
Save this listing on Brownstoner Real Estate to get price, availability and open house updates as they happen >>
A wainscoted family room is at the front of the garden level, although a buyer could decide to swap out uses and turn the space back into a dining room to be closer to the renovated kitchen at the rear. A passthrough with built-ins connects the two and is visible in the virtual tour.
The kitchen is generously sized with room for a table and combines the original bead board wainscoting with a bit of industrial style with metal cabinets. Open shelving and a butcher block countertop are set on top of a vintage laundry sink in a niche. A half bath, with a vintage marble sink set atop a modern base, finishes off the garden level.
A large bedroom on the second floor faces the street and includes another vintage marble sink while a smaller bedroom at the rear has a mantel and modern built-ins. There is a renovated full bath with claw foot tub and all-white finishes. Those white finishes are repeated in the full bath on the top floor, but it has a walk-in shower and a stackable washer/dryer. There are two more bedrooms on the top floor, one with a mantel, plus a small home office.
Outside, the enclosed rear yard has a bluestone patio, and while there aren’t any planting beds there is a tree and plenty of room for dining and adding planters for those inclined towards gardening.
Other upgrades to the move-in-ready house include central air and radiant heat floors, according to the listing.
The house last sold in 2004, pre-renovation, for $920,000. Listed with Terry Baum of Sotheby’s, it is now priced at $2.295 million. Worth the ask?
[Listing: 153 Willoughby Avenue | Broker: Sotheby’s] GMAP
Related Stories
- Find Your Dream Home in Brooklyn and Beyond With the New Brownstoner Real Estate
- Renovated Cobble Hill Townhouse With Marble Mantels, Plasterwork Asks $6.3 Million
- Bed Stuy Brownstone With Pier Mirrors, Six Mantels, Renovated Kitchen Asks $2.595 Million
Email tips@brownstoner.com with further comments, questions or tips. Follow Brownstoner on Twitter and Instagram, and like us on Facebook.

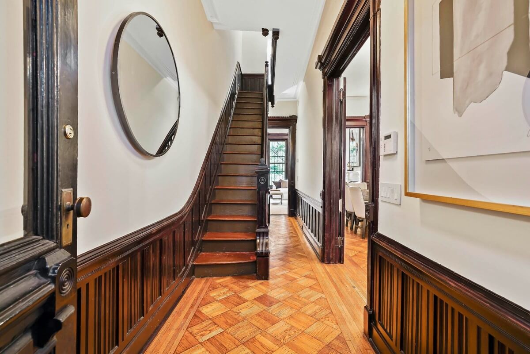
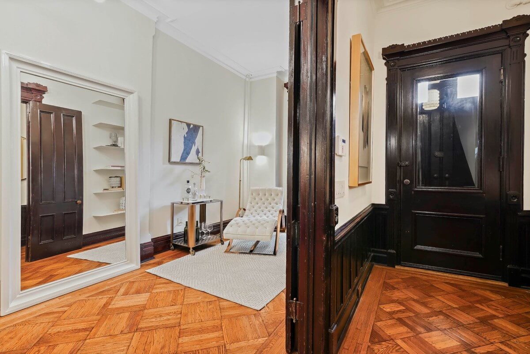
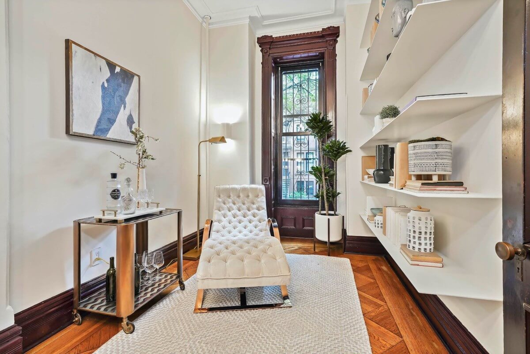
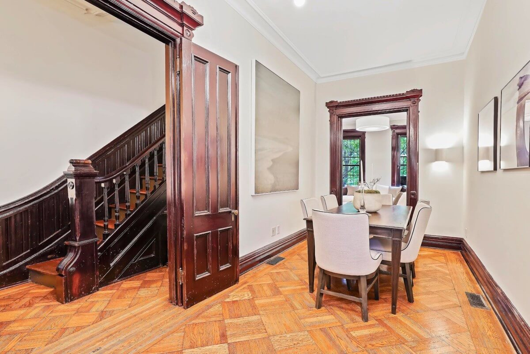
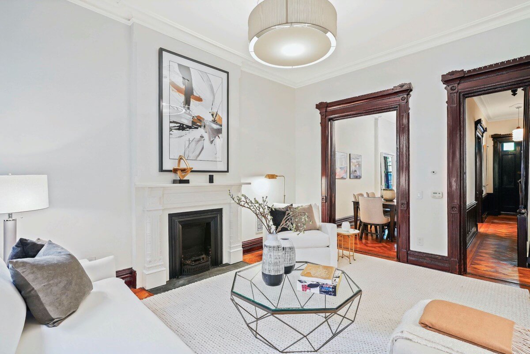
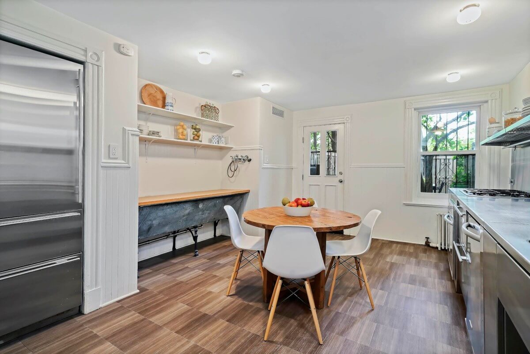
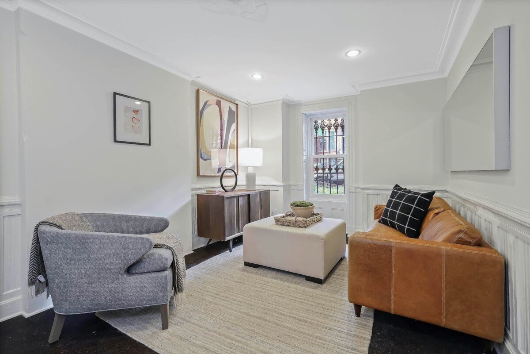
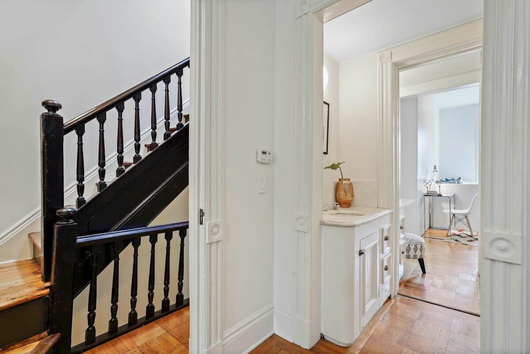
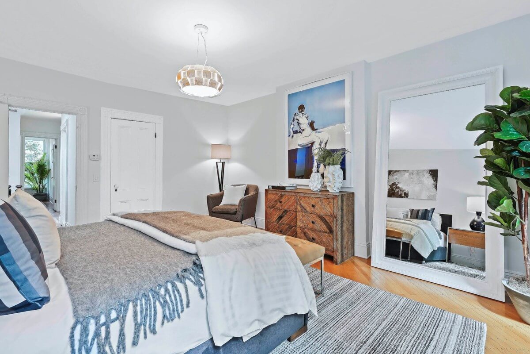
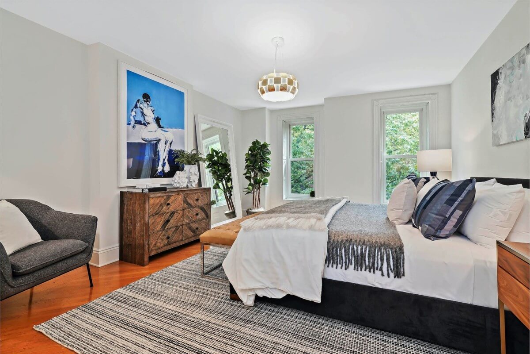
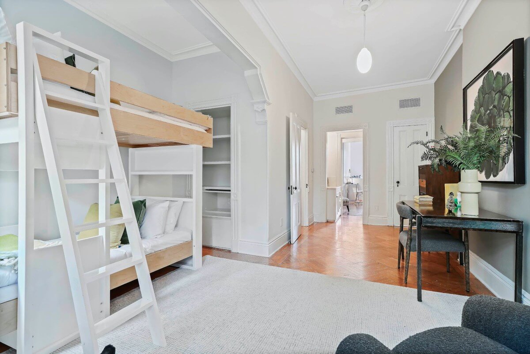
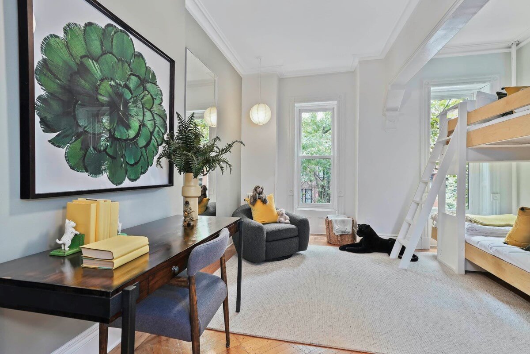
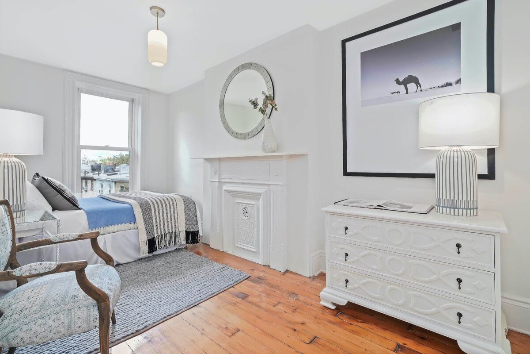
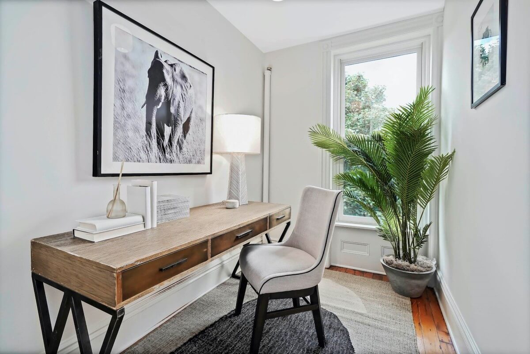
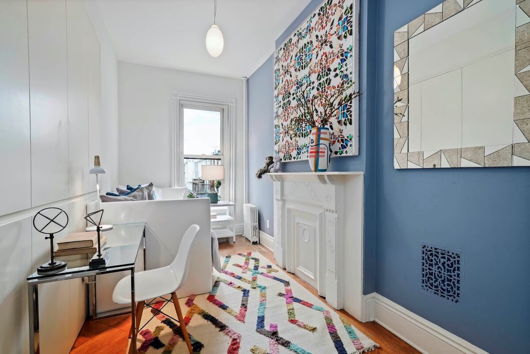
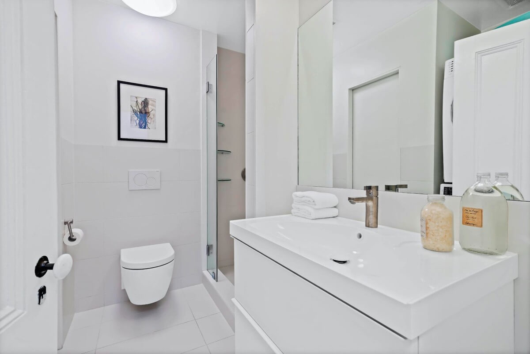
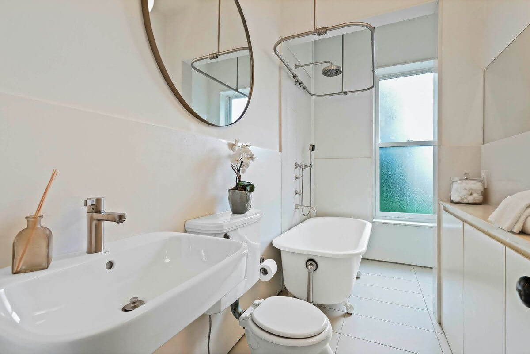
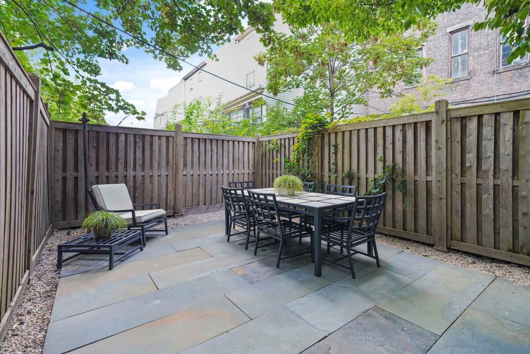
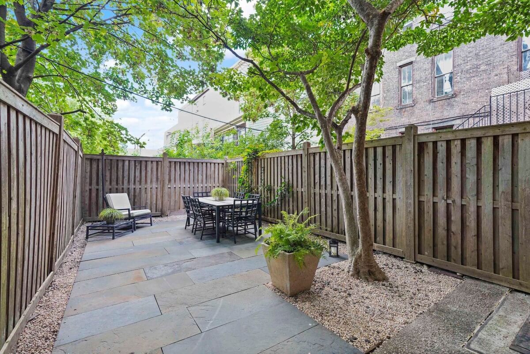
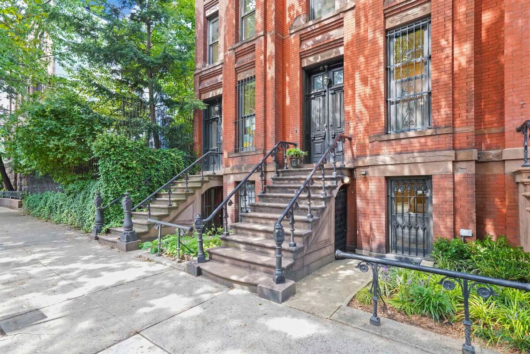
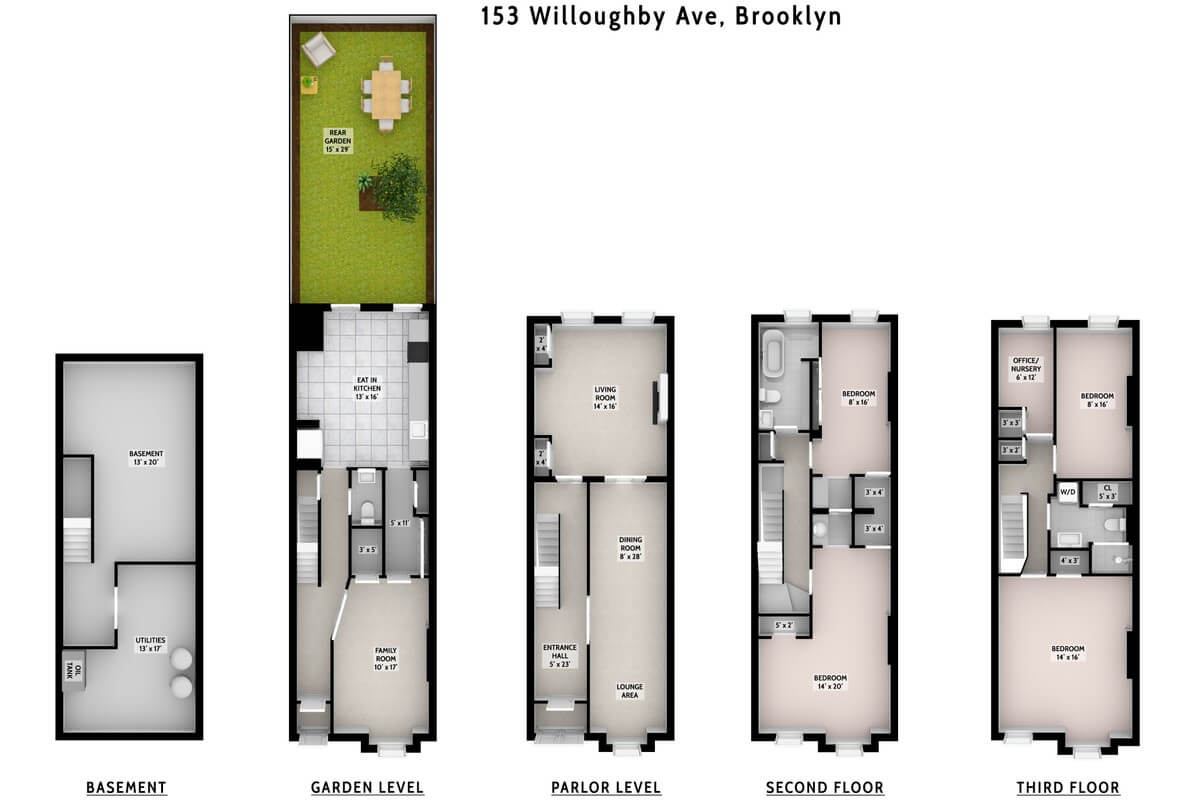








What's Your Take? Leave a Comment