Fit for High Society, Neo-Georgian Mansion in Park Slope With Grand Staircase Asks $4.995 Million
It’s a feast of neo-Classical grandeur and ornament, with parlors galore, two wood burning fireplaces, a billiards room, sewing room and columned mantels.

This magnificent 25-feet-wide red brick mansion in Park Slope close to Prospect Park is a three-story structure over an English basement with no stoop and a central entrance, characteristic of early 20th century row house designs blown out for high society living. It’s got five or six bedrooms if you keep all of the parlors, living and dining rooms, sitting rooms, library, and study in place, as shown on the floor plan — and they’re all appointed with no end of historical features. There’s the grand staircase, leaded glass in the foyer, two wood burning fireplaces, decorative mantels with neo-Classical columns, built-in benches in rear bay windows facing a substantial patio and garden, and charming old-fashioned wallpaper.
A note in the Park Slope Historic District designation report identifies it as heavily altered in the 1920s, apparently covering its original stone facade with red brick and neo-Georgian details like horizontal bands of limestone along the base of floor-to-ceiling french doors with arched sunbursts, accented by keystones, and along the row of Juliet balconies with wrought iron railings. The central neo-Classical balcony above the portico was also likely added at that time. The top floor has a row of small double-hung windows and, underneath the overhanging masonry cornice, eye motifs looking down.
Save this listing on Brownstoner Real Estate to get price, availability and open house updates as they happen >>
According to the listing, from Jessica Buchman of Corcoran, it was originally built in 1908 by architect Thomas O’Connor for his bride, but in 1909 it shows up in Brooklyn Life as built of stone, not brick, and having been purchased and flipped a few months later by a Mr. Reid. A Thomas O’Conner shows up at that address as a civil engineer and member of the Brooklyn Engineers’ Club in 1910, and we have him living there from at least 1910 until the house was sold in 1920.
What happened after the Neo-Georgian renovation we know not, but it’s been in the same family since 1967. Everything shown appears to be in perfect condition, including a bathroom looking quite smart although not recently updated. The kitchen is not pictured, but according to the floor plan it’s an unfitted one with plenty of space and shelving, if you include the adjacent butler’s pantry with the sink and dishwasher.
Although there is no powder room on the garden floor, there is plenty of space to fit one in should a new owner be so inclined, and two half baths and two full baths in all. Thanks to the presence of one of those full baths, the parlor floor could make a very grand master suite with dressing room — and currently sports a sewing room and billiards room, the listing informs us.
The single-family house is asking $4.995 million. A good investment?
[Listing: 633 2nd Street | Broker: Corcoran] GMAP
Related Stories
- Find Your Dream Home in Brooklyn and Beyond With the New Brownstoner Real Estate
- Neo-Georgian in Prospect Lefferts Gardens With Parking, Mantels, Deck Asks $1.875 Million
- Neo-Georgian Townhouse With Driveway, Detached Garage in PLG Historic District Asks $3.6 Million
Email tips@brownstoner.com with further comments, questions or tips. Follow Brownstoner on Twitter and Instagram, and like us on Facebook.

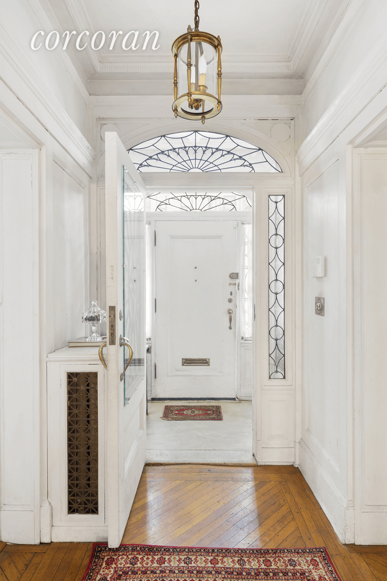
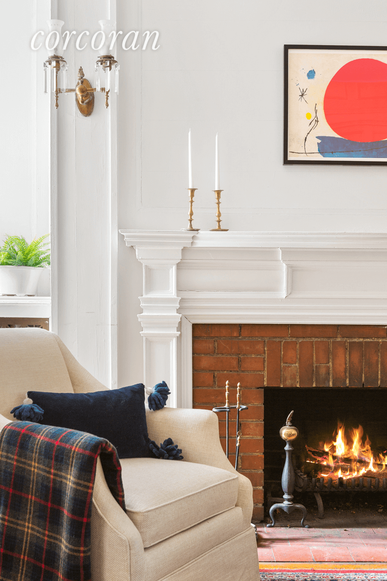
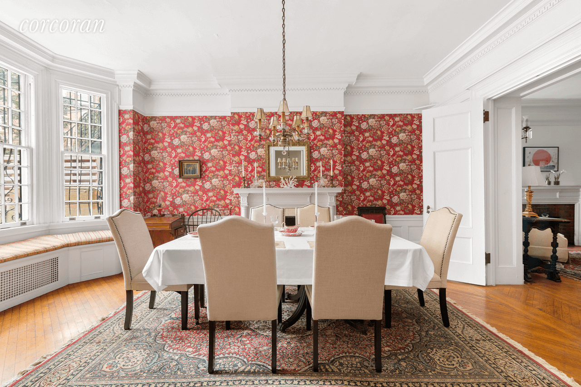
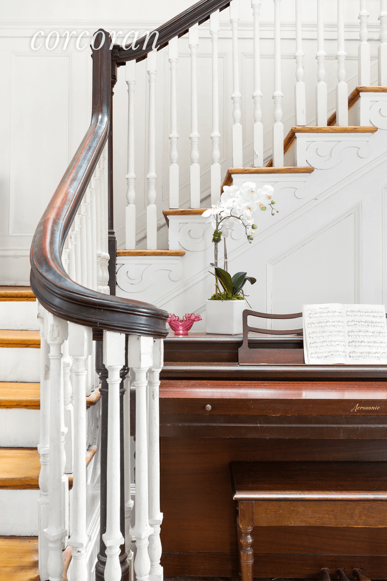
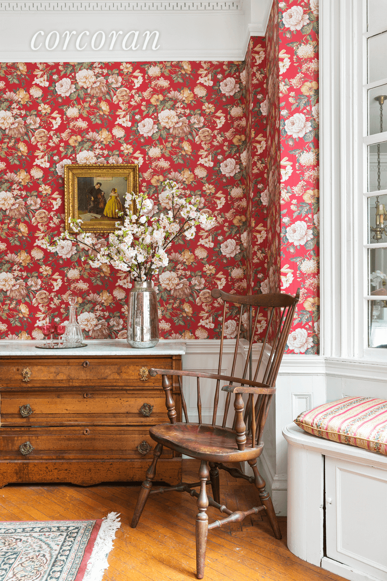
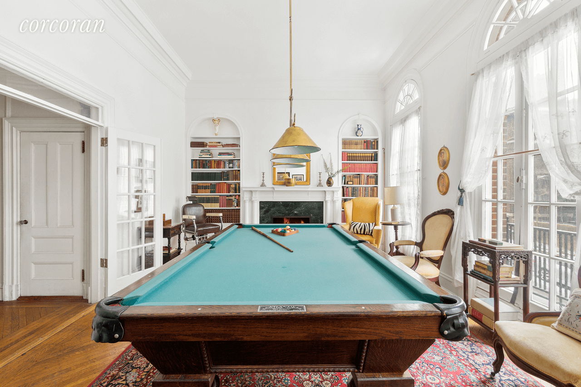
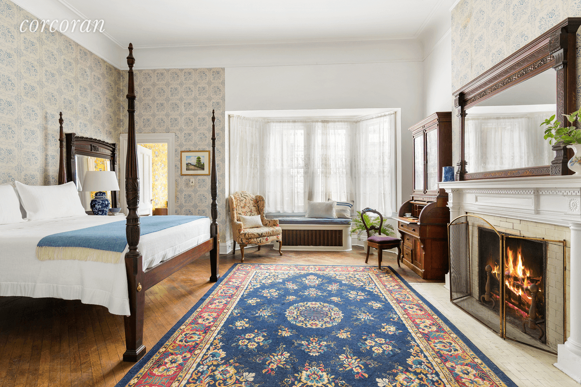
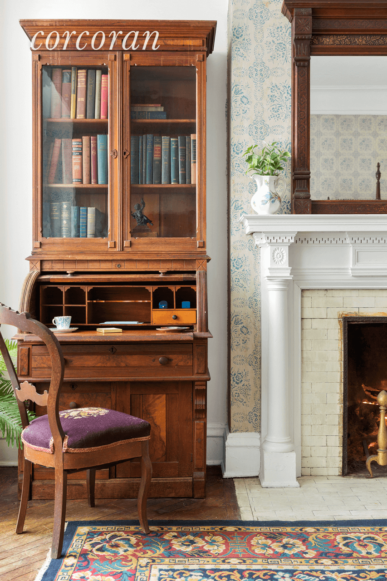

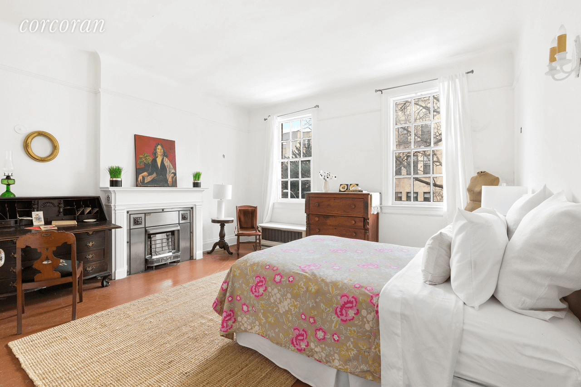
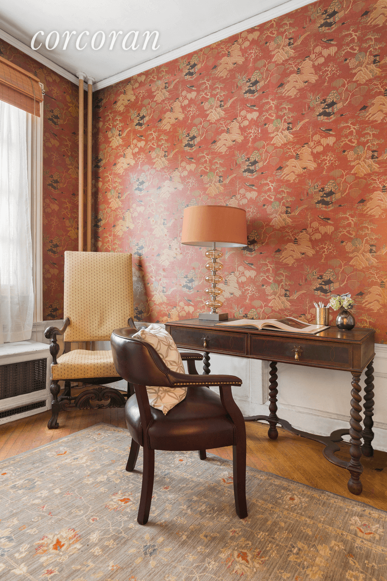
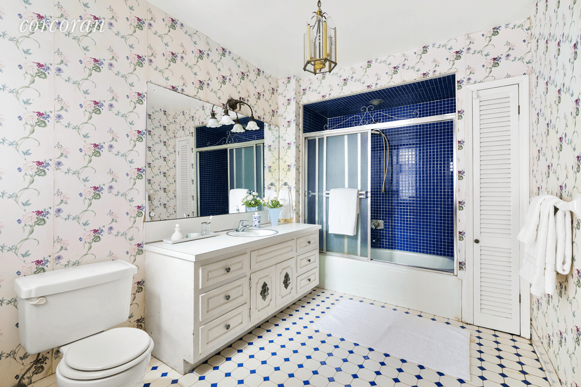
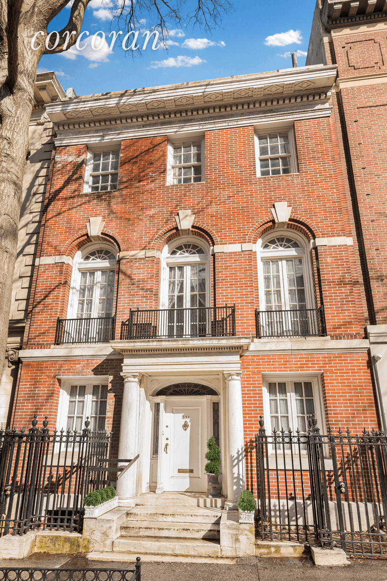
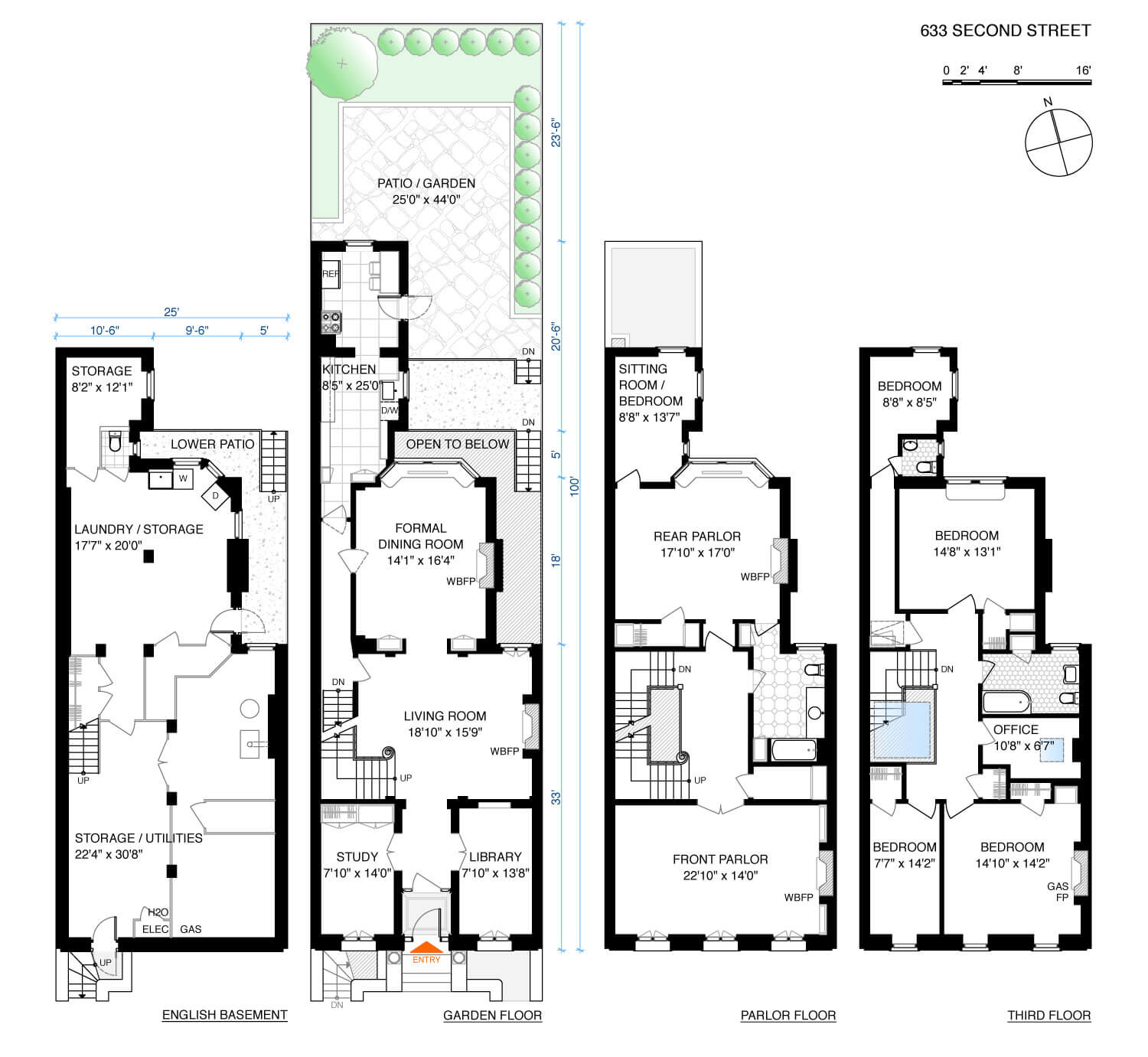
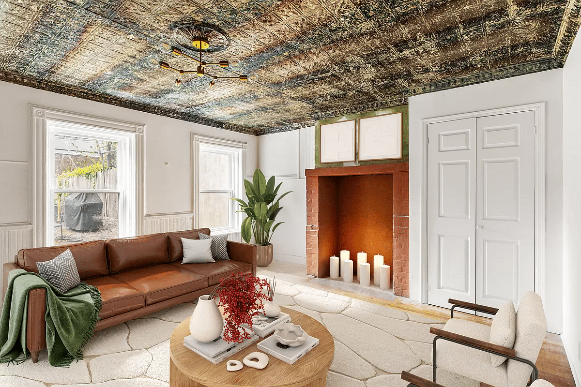
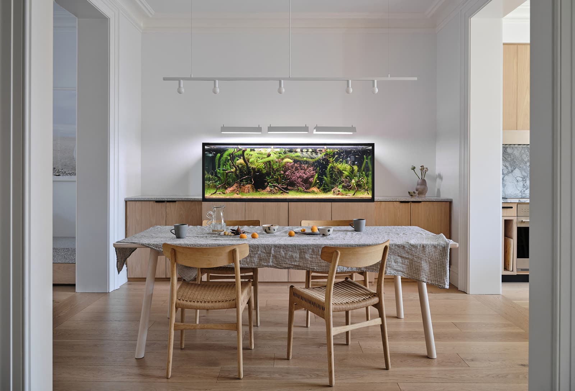
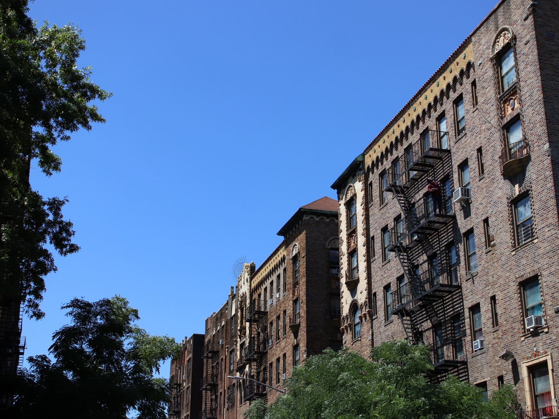
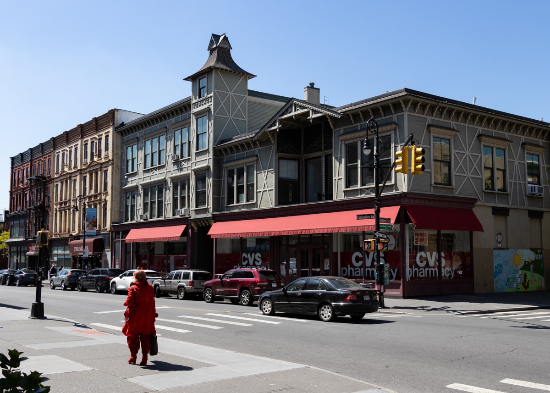




What's Your Take? Leave a Comment