Neo-Georgian in Prospect Lefferts Gardens With Parking, Mantels, Deck Asks $1.875 Million
It was designed by renowned Brooklyn architect Benjamin Dreisler in 1914.

Inside this three-story brick-and-limestone townhouse with a Neo-Georgian facade and Arts & Crafts interior, frothy details like mantels that resemble wedding cakes mantels vie with rugged simplicity in other places, such as the cut stone and wood mantels in the living room. The spacious interior is unencumbered by hallways and a large stairwell, thanks to separate entrances for each of the units. It’s set up as an owner’s duplex over a floor-through garden apartment.
In the duplex’s living room, a bench built into a stair with Arts & Crafts newell caps, posts, and handrails faces the aforementioned stone mantel, emphasizing the open proportions. The room has bookcases built into either side of a bay window and a beamed ceiling, all parqueted up through the double doors to the formal dining room.
The ornate mantel in the latter features aristocratic heads with powder wigs atop spear-decorated columns and cross members dolled up with a lot of foliage. There’s a coffered ceiling and wainscoting to match, as well as French doors to a rear balcony with stairs down to the garden.
The dining room wallpaper was already there when the current sellers bought the house in 2011 for $960,000.
Through the back of the dining room, the kitchen has abundant cabinets that appear to be vintage circa late 1930s, or possibly original with replacement slab doors. Somehow the kitchen still has room with all of the cabinets for a breakfast table and a combo washer/dryer to serve the three-bedroom duplex.
Save this listing on Brownstoner Real Estate to get price, availability and open house updates as they happen >>
A floor-through one-bedroom on the first floor is not pictured in the listing, from Debra Bondy and Sally Marmet of Compass.
Designed by prolific Brooklyn and Long Island architect Benjamin Dreisler, 365 Parkside Avenue belongs to a row of 10 that, in the fashion of the time, have no stoops along the whole stretch, possibly to accommodate the new luxury item of the time, the horseless carriage, aka the automobile. At any rate, this one has a curb cut and room for parking in front, according to the listing, where a stoop might have otherwise stood.
The row was built in 1914 during the infancy of Brooklyn’s Parkside Avenue, previously known as Robinson Street. Our own Suzanne Spellen (aka Montrose Morris) wrote about other houses on the block, largely developed as duplexes between the 1890s and 1914 by William A.A. Brown.
You can see the block in this map from 1906 and this one from 1907. A study of the area, including this block, was done in 2017 to determine the eligibility of a Melrose Park National Register Historic District.
The townhouse is now asking almost double its last sale price eight years ago: $1.875 million. What do you think?
[Listing: 365 Parkside Avenue | Broker: Compass] GMAP
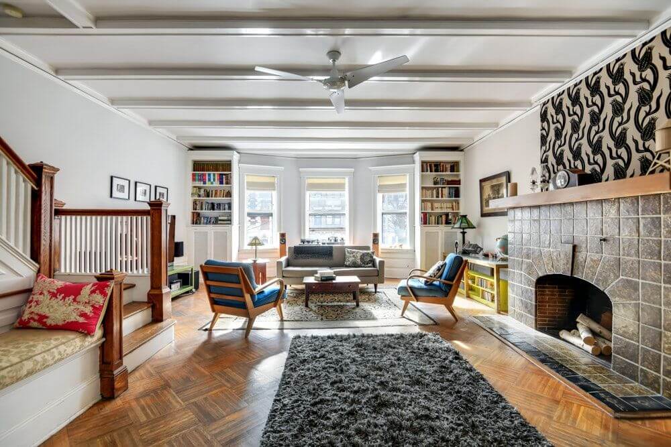
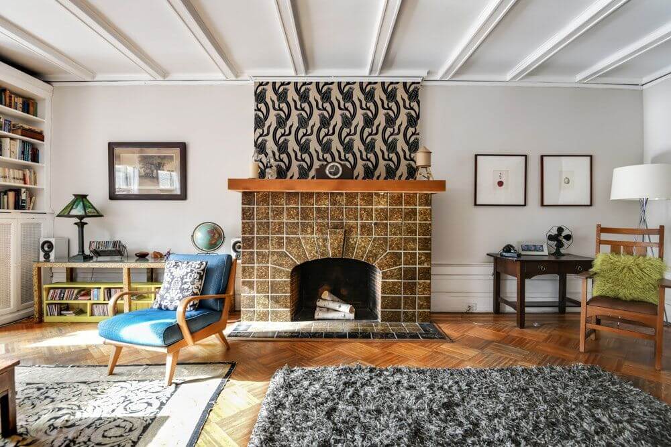
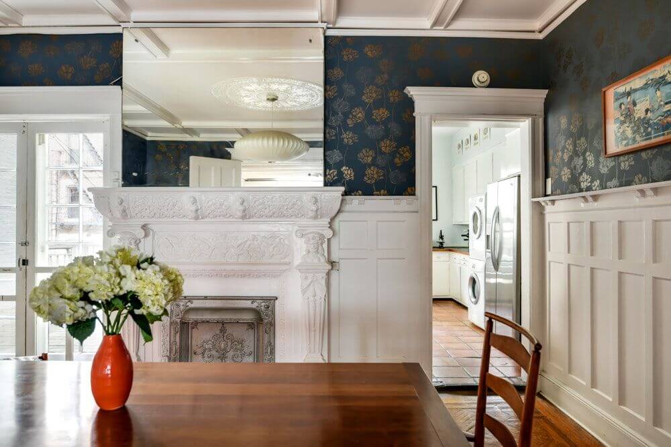
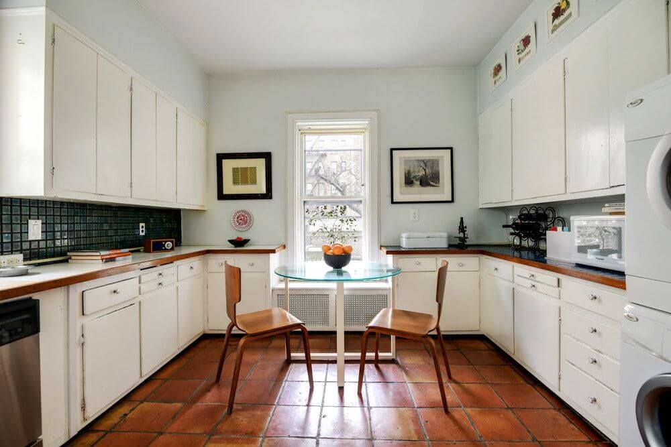
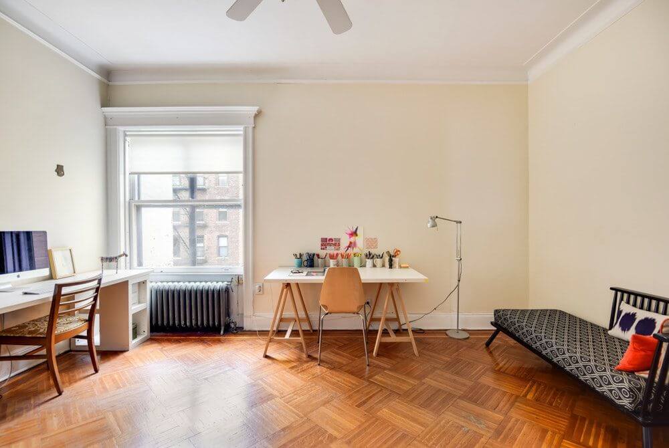
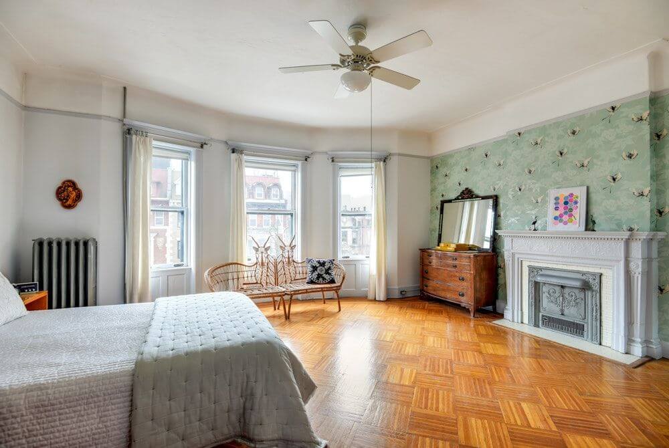
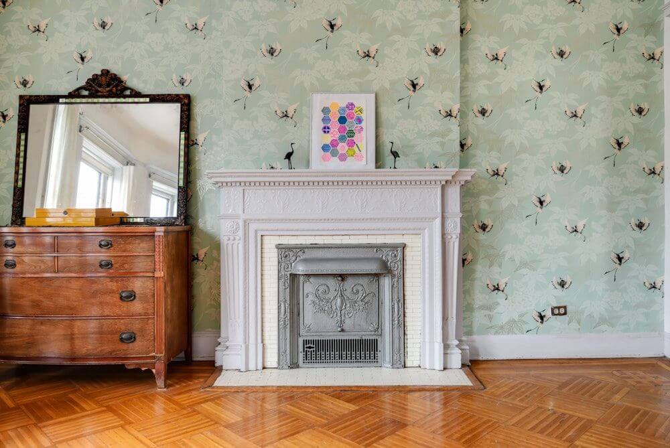
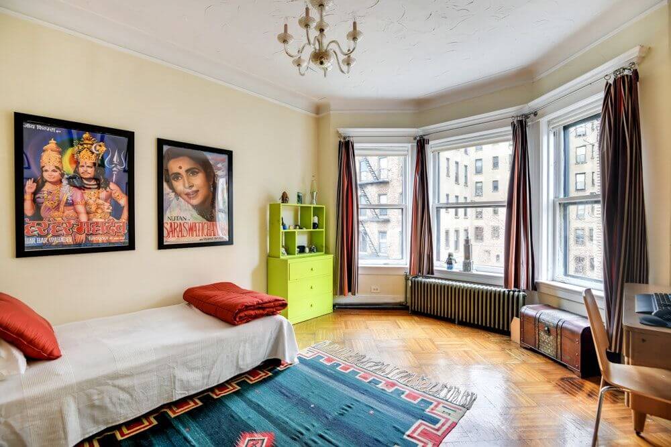
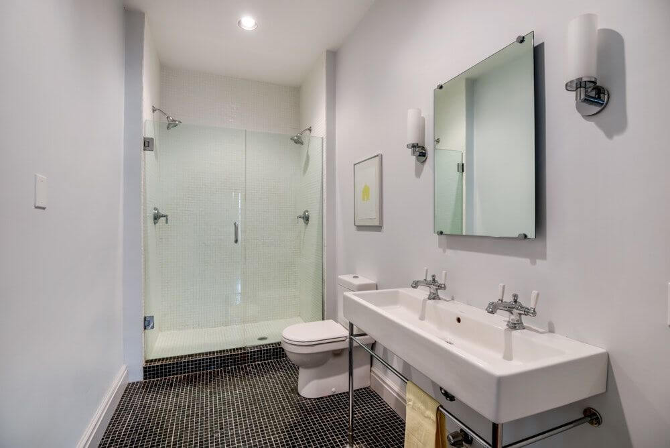
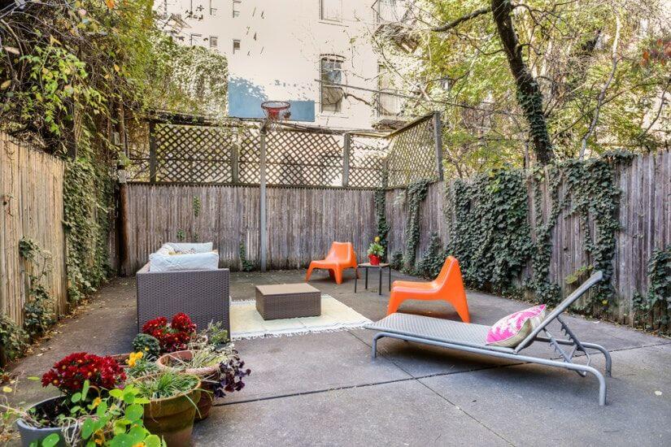
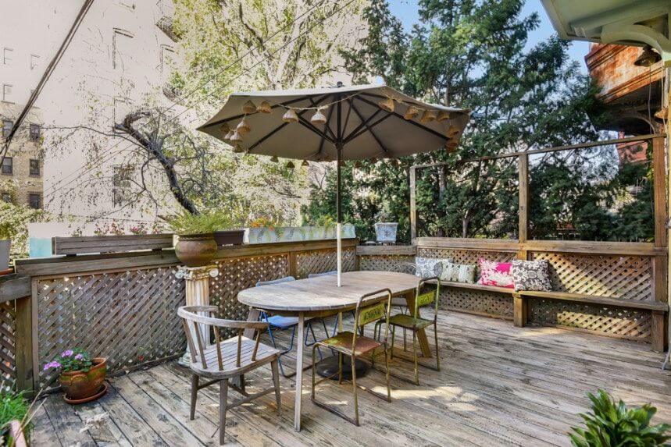
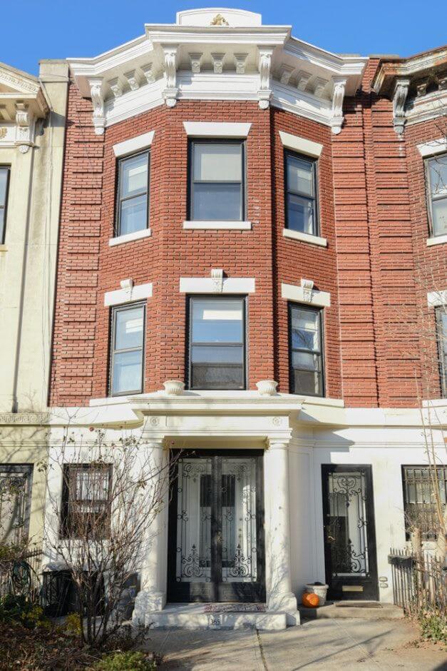
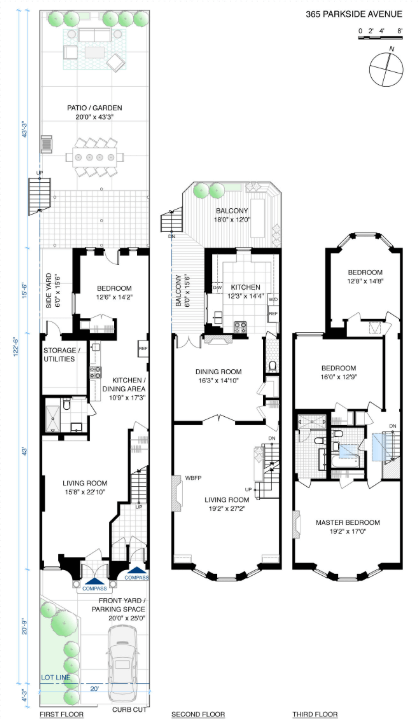
Related Stories
- Find Your Dream Home in Brooklyn and Beyond With the New Brownstoner Real Estate
- Walkabout: Brooklyn’s Architects – Benjamin Driesler
- Building of the Day: 352-386, 377-409 Parkside Avenue
Email tips@brownstoner.com with further comments, questions or tips. Follow Brownstoner on Twitter and Instagram, and like us on Facebook.





What's Your Take? Leave a Comment