Greenwood Heights Townhouse With Queen Anne Zip, Deck, Colorful Mantels Asks $1.9 Million
The house has three extravagant mantels, stained glass, eclectic details, and a striking Art Deco bathroom.

This Queen Anne style townhouse in Greenwood Heights has an unexpected exuberance inside and out, standing a touch taller than its neighbors on 4th Avenue and adding a fair amount of English, to borrow an expression from billiards. The exterior has a little bit of everything, and that goes for the inside too.
There are grandiose Greek columns, an elaborate wooden mantel with tiers of eclectic spindles, display shelves, foliate borders and stained glass. And that’s just in the living room.
A two-family set up as a floor-through apartment over a duplex, 720 4th Avenue would be unexpected anywhere in Brooklyn but especially in Greenwood Heights, known for low-key Italianate wood frames and, on 4th Avenue, serviceable multi-families over stores and glassy mid-rise condos.
We estimate it was built between 1888, when the street number shows up on historic maps, and 1898, when a structure appears.
It’s three stories over a cellar and more than 25 feet wide, with 3,775 square feet of space. The facade has rusticated stone, brick, Romanesque arches, carved brownstone, terra-cotta friezes, a dentilled cornice bedecked with swags, bands of lighter stone, an asymmetric bay, low stoop, and decorative cast-iron railing and fence.
The floor plan, unusually, indicates a bench or pier mirror in an entry inside the duplex. The unit also has an internal staircase, presumably a later addition, despite its old-fashioned wood spindles.
The first-floor living room’s front windows are deep three-sided bays with elaborate trim, stained glass transoms and folding wooden shutters. Throughout the house are parquet floors with a variety of patterned borders.
The dining room is relatively unadorned, with simple painted wainscoting and picture rail, and a decorative wallpaper border. The kitchen appears to date mostly from the mid-20th century, apart from more recent appliances, including a washer and dryer.
There’s a deck in back through the kitchen, but no backyard otherwise.
Upstairs, the duplex’s master bedroom, located in the rear, has wainscoting, picture rails and window trim. The front room, set up as a media room, has another Queen Anne mantel — not tall as the one on the first floor — with spindles and multi colored tile.
A second bedroom is to the side. The bathroom on this floor has fabulous circa 1930s green tile, a turquoise pedestal sink and matching tub, a separate shower, and a Victorian or Edwardian stained glass window.
The top floor apartment has five rooms, five closets and another mid-20th-century kitchen, which, like the first, looks to be in good condition. The mantel in the living room is slate with original faux painting and an ornate summer cover with a figurative nature scene and a prominent wreath.
Save this listing on Brownstoner Real Estate to get price, availability and open house updates as they happen >>
It’s hard to say whether the house was originally a single-, two- or three-family — the ornate mantels seem to argue for the former, the floor plan for the latter — but in 1895 the address was advertising a six-room flat for rent with “all improvements.”
The agents are Fouad Rahmé and Grace Rahmé of Compass, and there’s an open house on June 9 from 3:30 to 4:30 p.m. It’s asking $1.9 million. Think it will fly?
[Listing: 720 4th Avenue | Broker: Compass] GMAP
Related Stories
- Find Your Dream Home in Brooklyn and Beyond With the New Brownstoner Real Estate
- A Gauntlet of Italianates From Fort Greene to Greenwood Heights to See, Starting at $1.8 Million
- A Newly Rehabbed Roof Is Gleaming at the Historic Weir Greenhouse in Greenwood Heights
Email tips@brownstoner.com with further comments, questions or tips. Follow Brownstoner on Twitter and Instagram, and like us on Facebook.

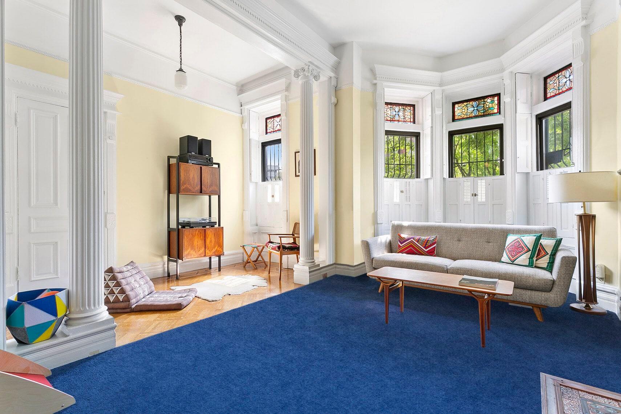
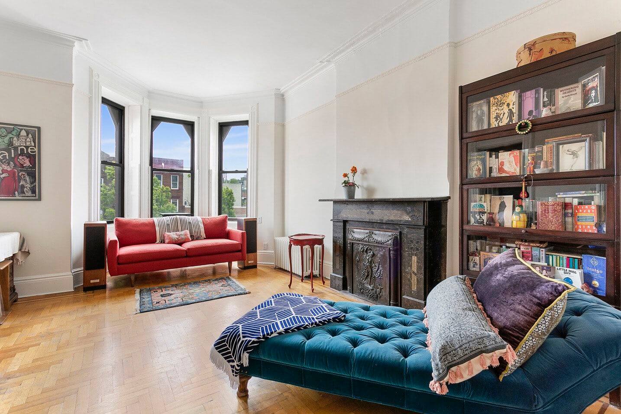
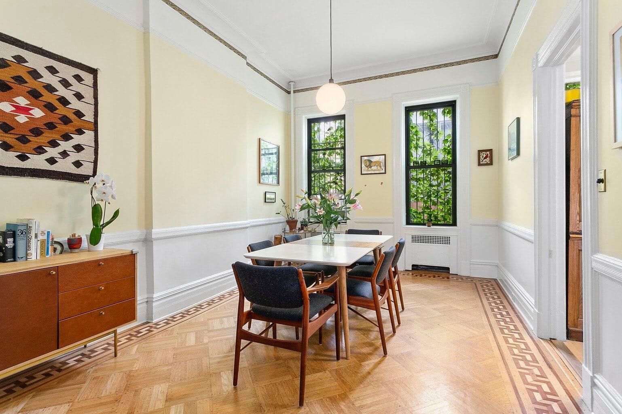
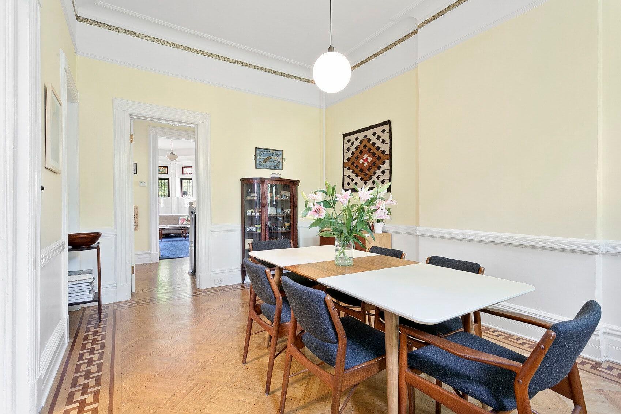
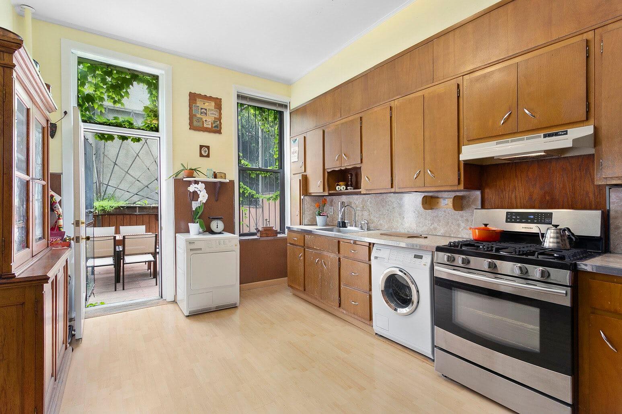
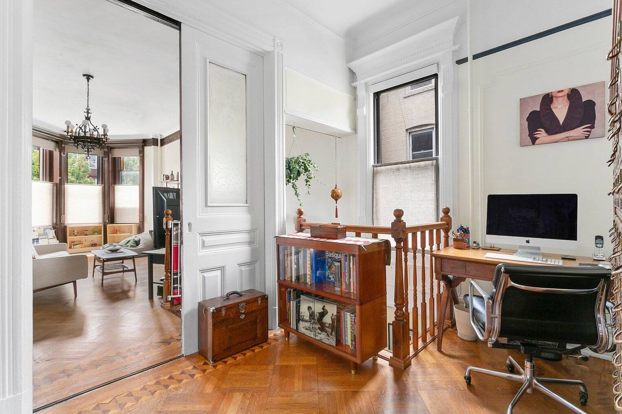
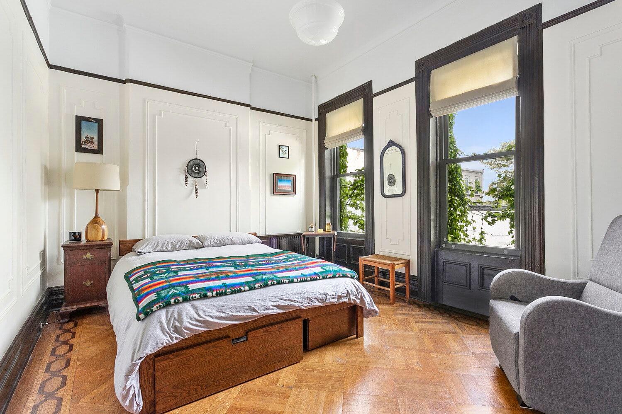
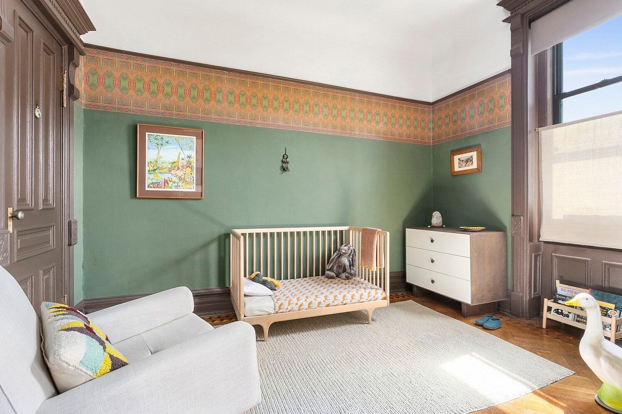
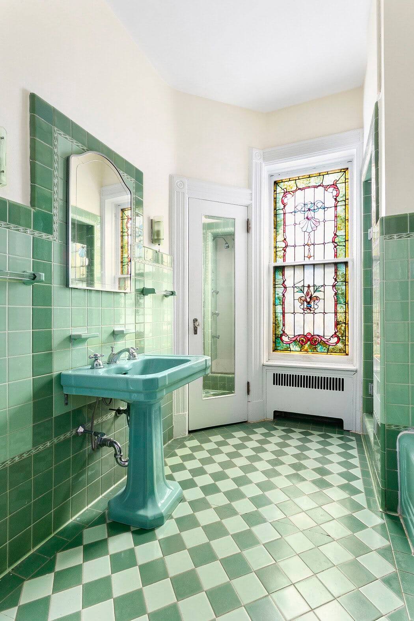
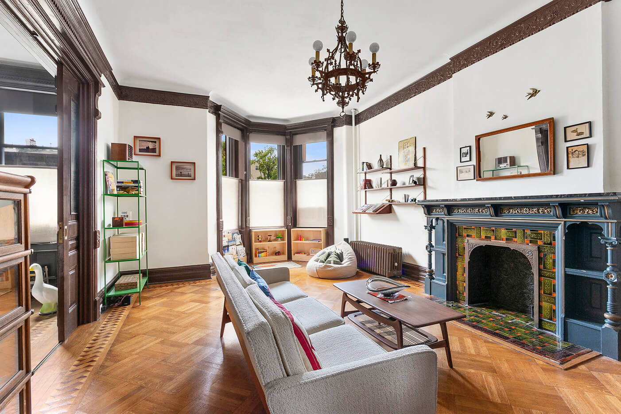
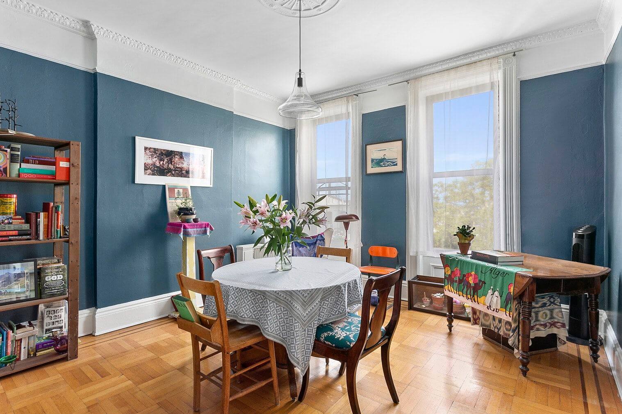
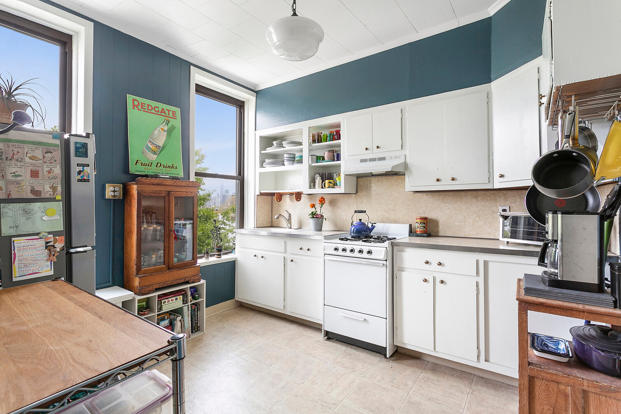
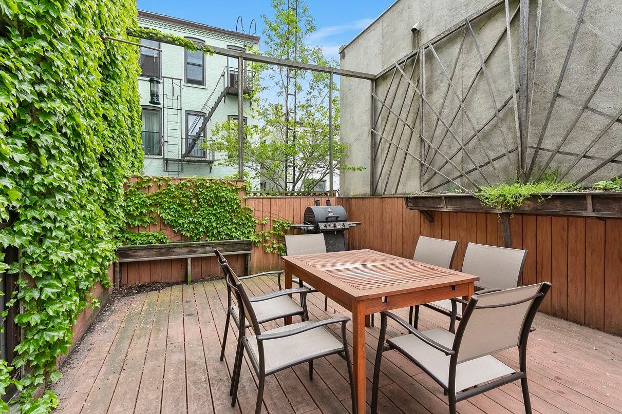
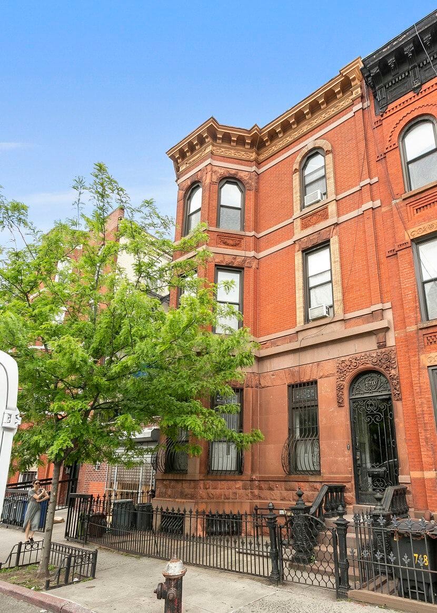
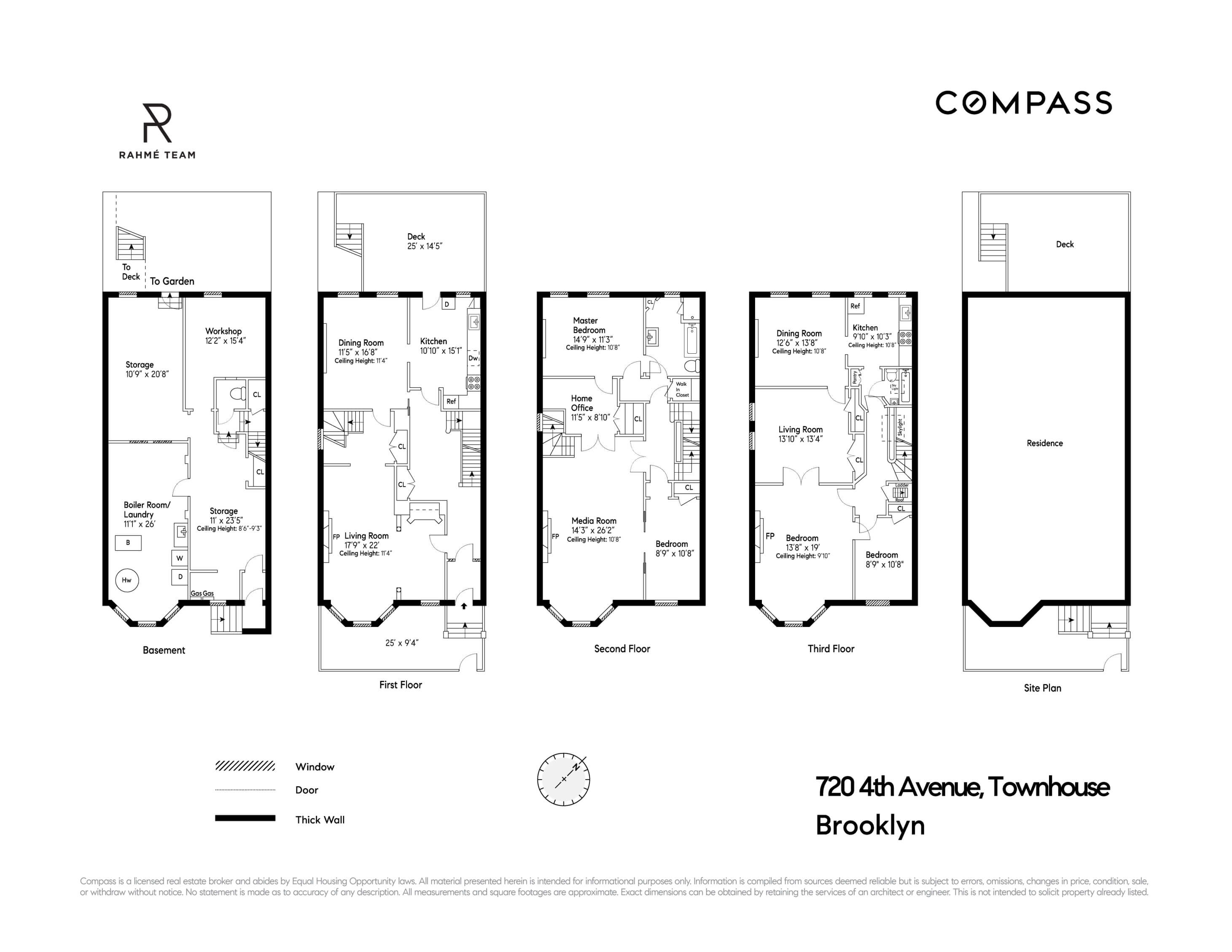








What's Your Take? Leave a Comment