Fort Greene Townhouse With Ornate Cornices, Marble Mantels Asks $3.7 Million
Here’s an 1850s transitional Greek Revival–Italianate style townhouse in prime shape, which offers a spacious owner’s triplex with plenty of original details over a garden rental.

Here’s an 1850s transitional Greek Revival–Italianate style townhouse in prime shape, which offers a spacious owner’s triplex with plenty of original details over a garden rental. It’s in the Fort Greene Historic District at 346 Carlton Avenue between Lafayette and Greene avenues, close to the Lafayette C train stop.
The double parlor is a looker, with a pair of marble mantels, pocket doors, ornate crown moldings, floor-to-ceiling windows in front and a pair of tall French doors in the rear, leading out to a deck.
There’s a side kitchen separated from the dining room with a partial wall; it could be opened up easily enough, if one were inclined.
Save this listing on Brownstoner Real Estate to get price, availability and open house updates as they happen >>
The upper floor has a distinctly different vibe than the parlor, with exposed brick, wood-beamed ceilings, carpeted floors, and a trio of skylights.
There are four bedrooms in the triplex, as well as a skylit office space and a laundry room on the fourth floor and an office/nursery on the third; the rental’s got a bedroom and a half.
Listed by Joan Goldberg of Brown Harris Stevens, the house is asking $3.7 million. How’s it look to you?
[Listing: 346 Carlton Avenue | Broker: Brown Harris Stevens] GMAP
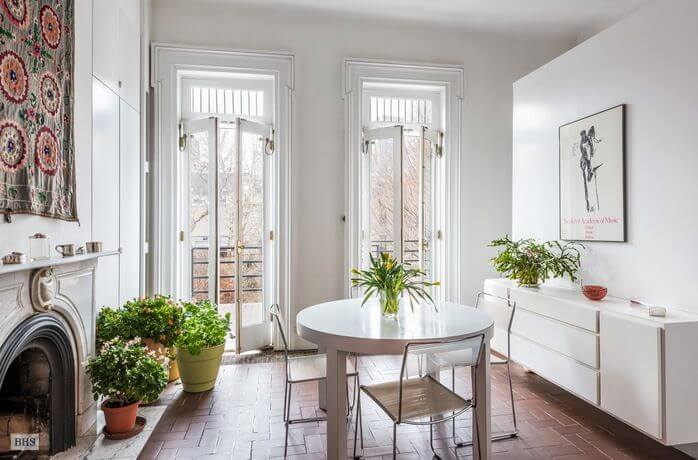
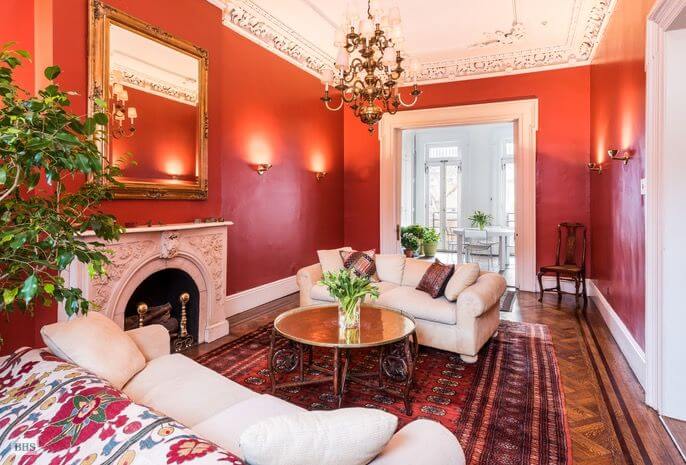
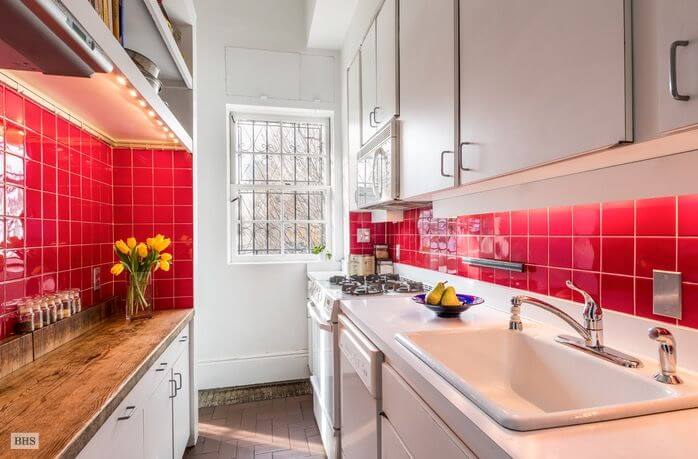
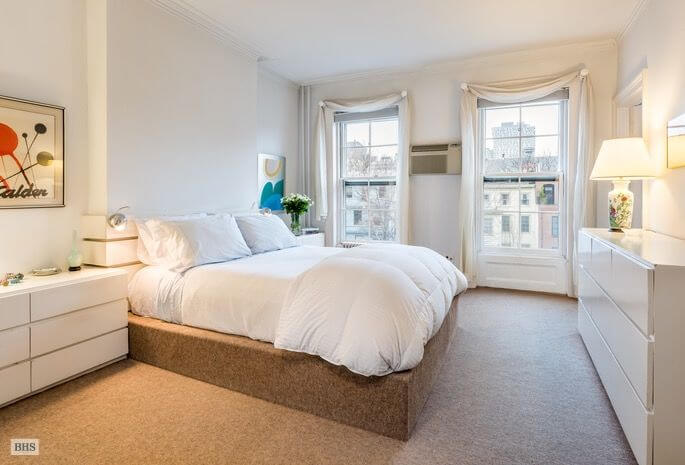
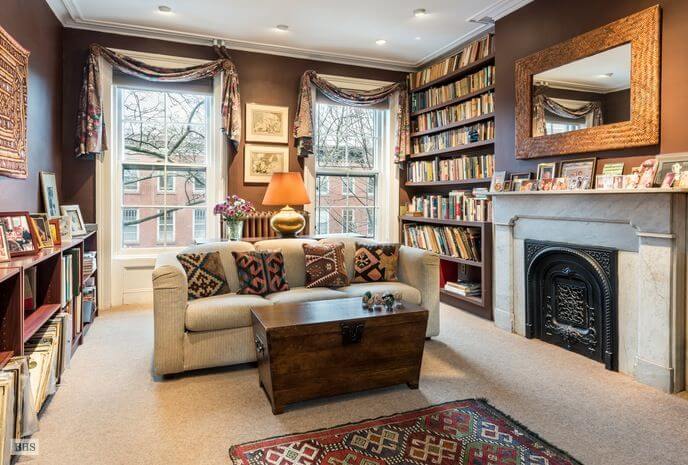
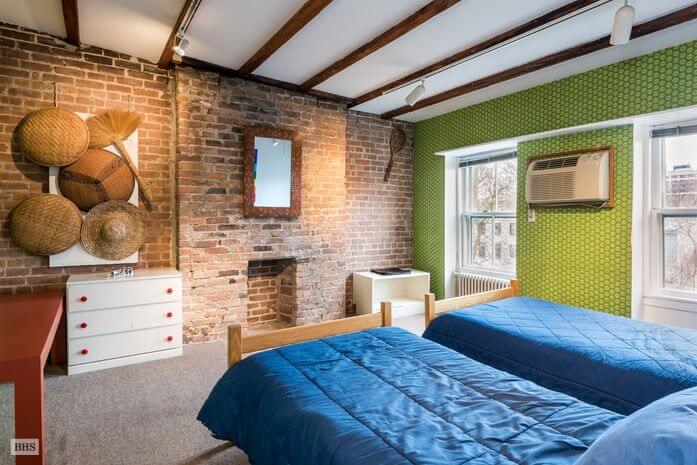
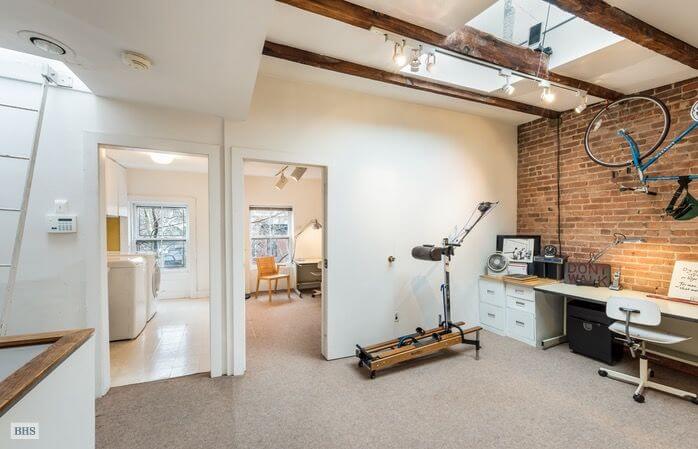

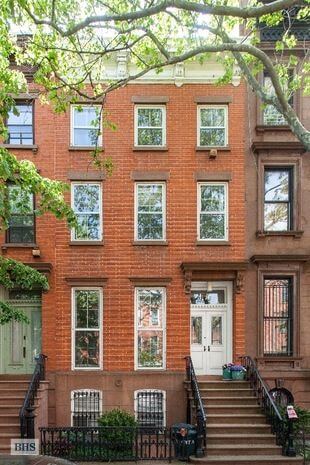
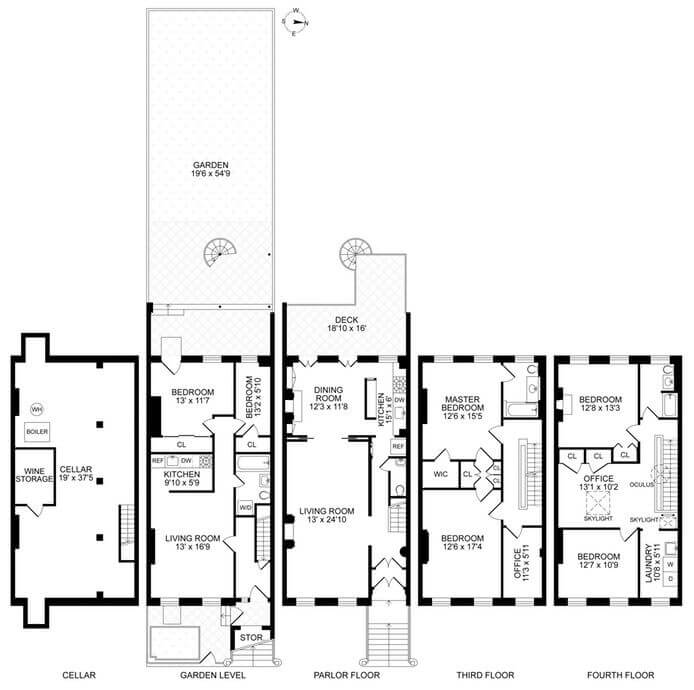
Related Stories
- Find Your Dream Home in Brooklyn and Beyond With the New Brownstoner Real Estate
- Park Slope Brownstone With Carved Marble Mantels, Exposed Brick Asks $2.999 Million
- Park Slope Brownstone Packed With Original Details, Including Seven Mantels, Asks $5.5 Million
Email tips@brownstoner.com with further comments, questions or tips. Follow Brownstoner on Twitter and Instagram, and like us on Facebook.

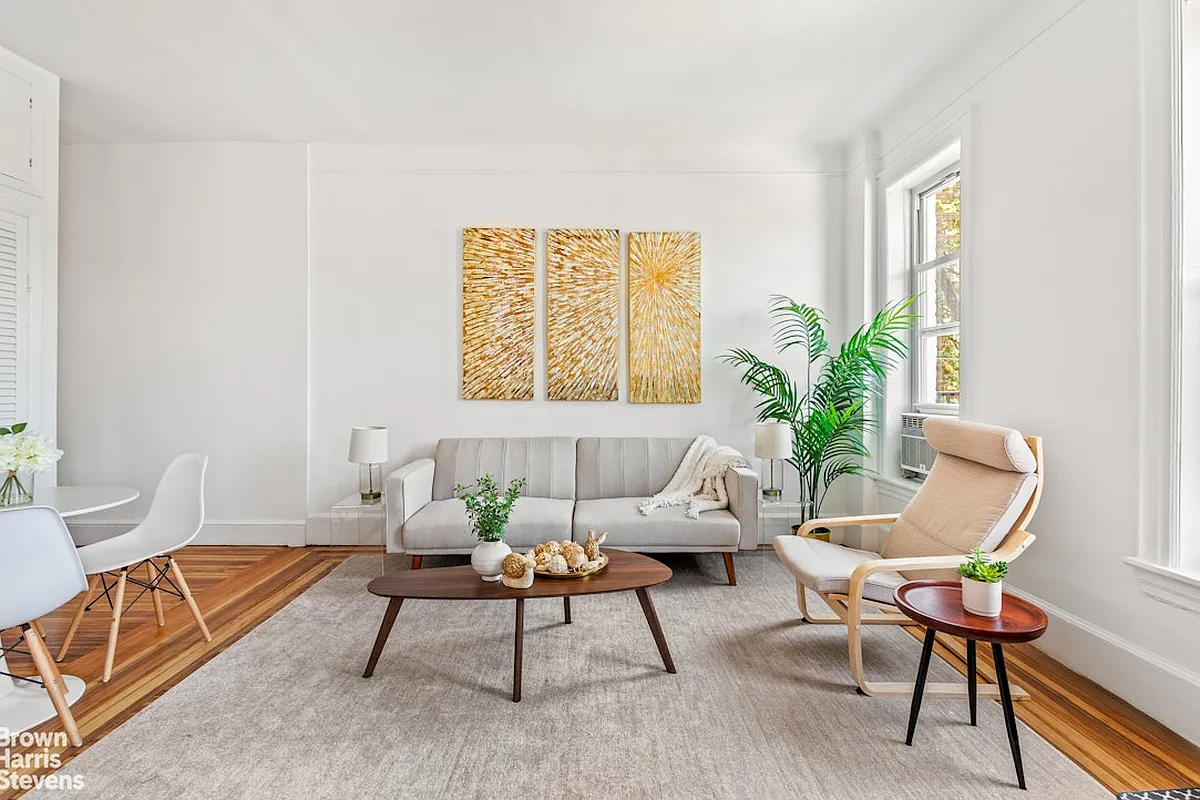
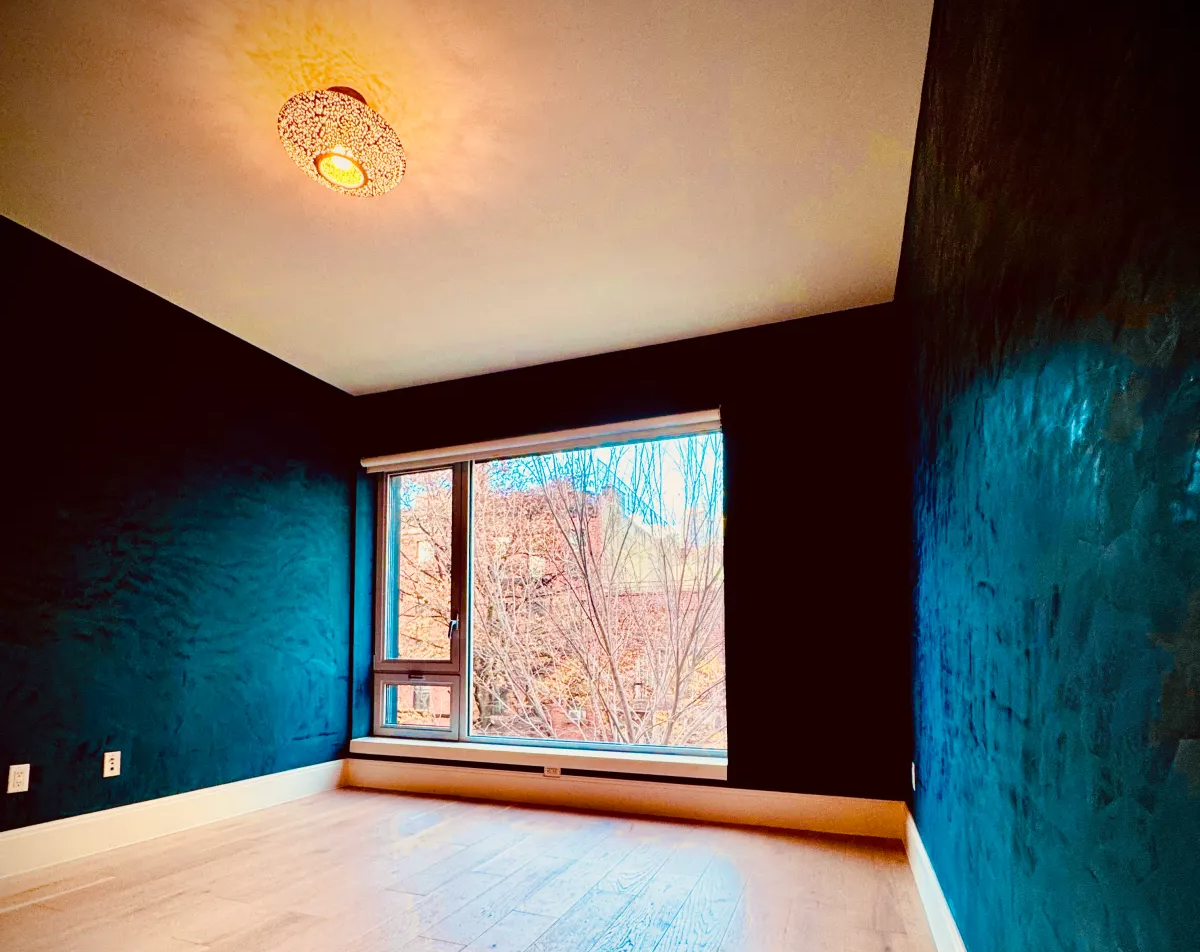
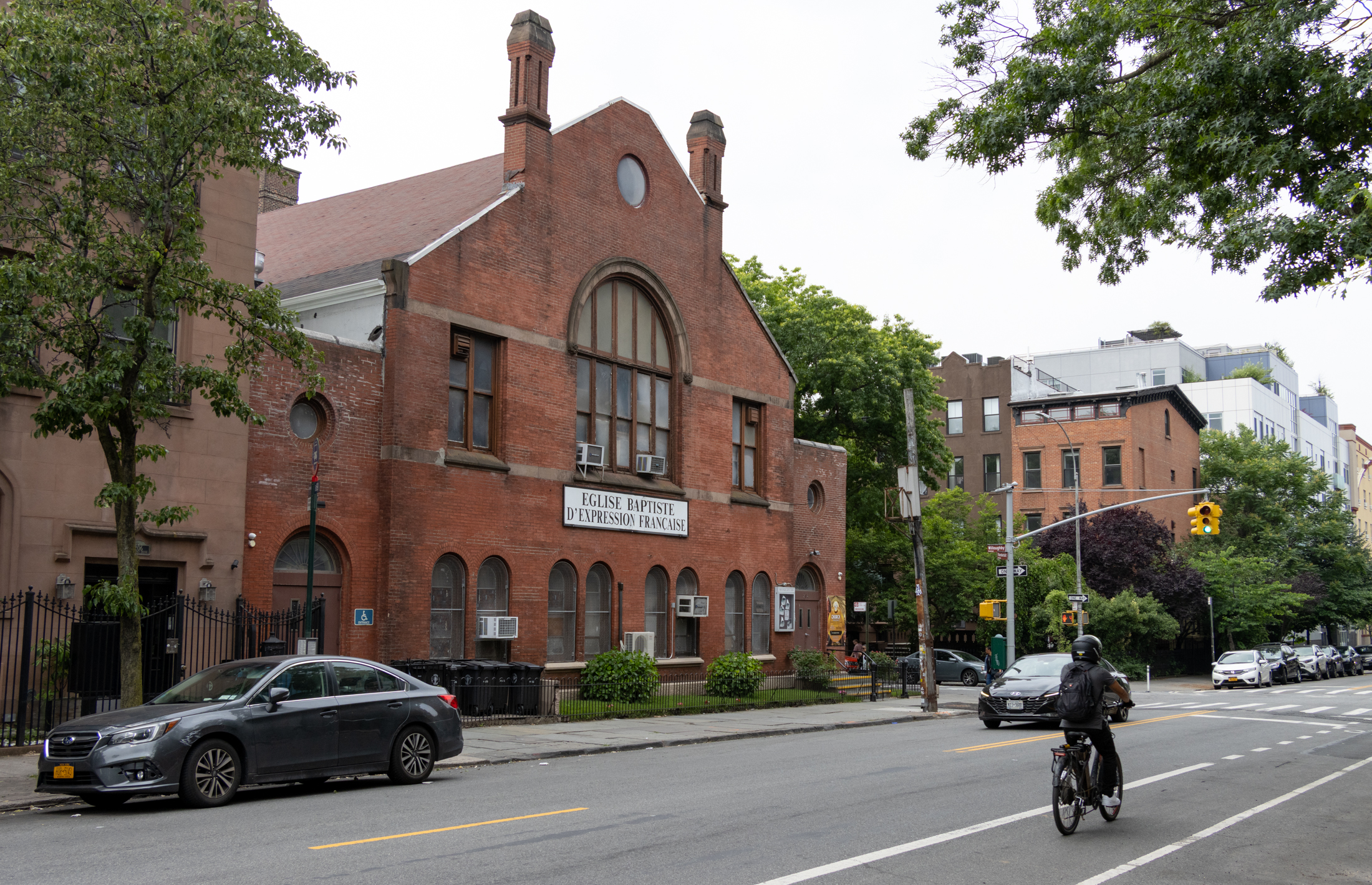

What's Your Take? Leave a Comment