Ornate Stuy Heights Limestone With Wood-Filled Interior, Working Dumbwaiter Asks $2.75 Million
Practically bursting at the seams with details, this 1890s Stuyvesant Heights beauty is sure to appeal to lovers of Gilded Age interiors.

Photo by Reven T.C. Wurman via Avenue Sotheby’s International Realty
Practically bursting at the seams with details, this 1890s Stuyvesant Heights beauty is sure to appeal to lovers of Gilded Age interiors. Elaborate woodwork, pier mirrors, a columned divider with stained glass, mantels, pocket doors, built-ins and a working dumbwaiter are just a few of the details to be found inside.
Designed by 19th century Swedish architect Magnus Dahlander, the limestone at 242 Decatur Street in the Stuyvesant Heights Historic District is one of row of houses that contain some of the most lush interiors in the neighborhood. Constructed by developer Eli H. Bishop between 1894 and 1897, the 25 houses have equally fine Romanesque and Revival style exterior details with impressive stoops and varying facade treatments, alternating between curved and angular bays and flush facades. No. 242 has a curved bay and elaborately carved ornament — placed above the windows of the parlor level — that stands out from the smooth stone facade. The house is topped with an imposing cornice complete with ornate frieze.
An early ad for the row urged interested house hunters to “buy before consolidation” of the city as the artistic edifices offered “every novelty” and were indeed “New York houses at Brooklyn prices.” Some of the novelties included refrigerators with filtered water coolers, glass closets, parquet floors, electric and gas lighting and, in some of the houses, dining room extensions.
Save this listing on Brownstoner Real Estate to get price, availability and open house updates as they happen >>
This is one of the select models with a two-story dining room extension off the rear of the parlor level, giving the house another level of detail, including a stained glass skylight, wainscoting and a fireplace with overmantel mirror. The extension also has a new roof, one of the projects undertaken during a renovation of the two-family dwelling after it last sold in 2013. Other work included updated electrical and plumbing, installation of central air, new windows and a new water main to the street.
The interior details were left intact and are particularly lush in the owner’s triplex — the carved woodwork and the fireplace with an Ionic columned mantel and amber-colored tile in the middle parlor are particular standouts. The garden unit isn’t left completely out in the details department, either: There are wood floors, tin ceilings, moldings and a mantel to be found there as well.
The kitchens are recently renovated, including in the triplex, where it is located between the dining room and the double parlors. A bank of cabinets is set into a wall framed with original moldings while the refrigerator appears to be placed in front of an original closet. There’s more stained glass on the window, which looks out to the fenced-in rear yard.
Above are two floors of sleeping space, with two bedrooms and a full bath per floor. The wood floors continue into the bedrooms shown, along with moldings, picture rails and ceiling medallions. The largest bedroom is set into the street-facing curved bay and has a bed alcove and a wood mantel with overmantel mirror and original tile. There is also an intact passthrough with built-ins, mirrors and working marble sinks.
The three full baths in the owner’s unit are renovated, including one on the top floor with a claw-foot tub, a tin ceiling, bead board and exposed brick walls. The top floor also holds the laundry room, which benefits from that working dumbwaiter.
When the house was last on the market in 2013, it became part of what Brownstoner referred to as a “feeding frenzy” of skyrocketing prices for prime properties in the area. It caused quite a stir when it ultimately sold for the then impossibly high seeming price of $1.7 million.
This time around it is asking $2.75 million and listed with Terry Baum of Avenue Sotheby’s International Realty. What do you think?
[Listing: 242 Decatur Street | Broker: Avenue Sotheby’s International Realty] GMAP
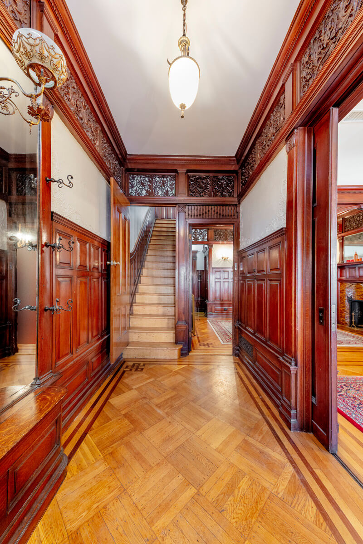
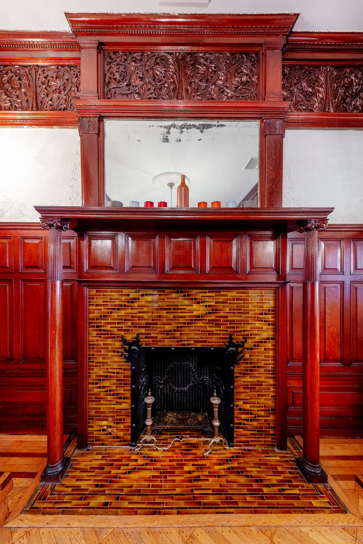
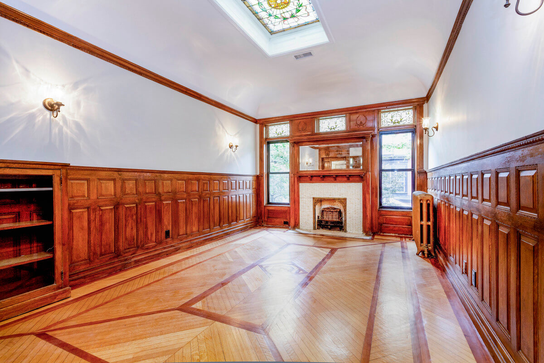
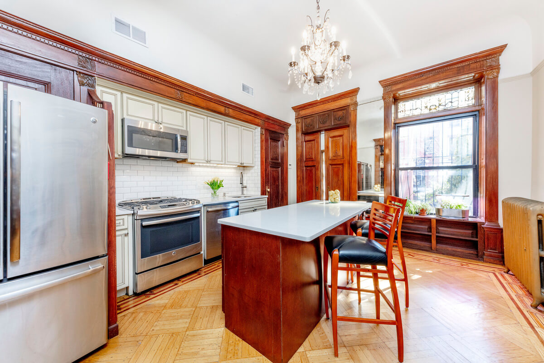
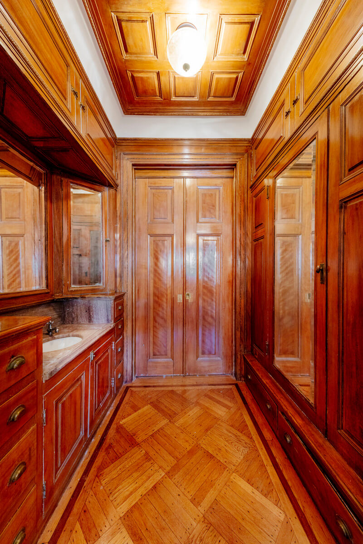
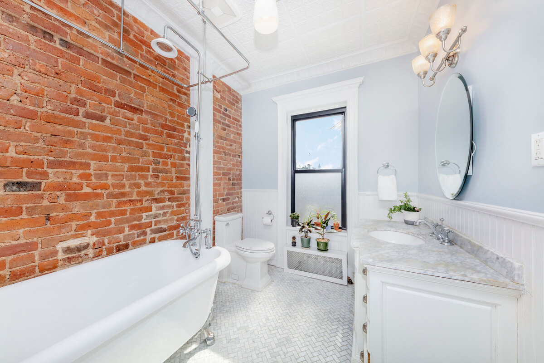
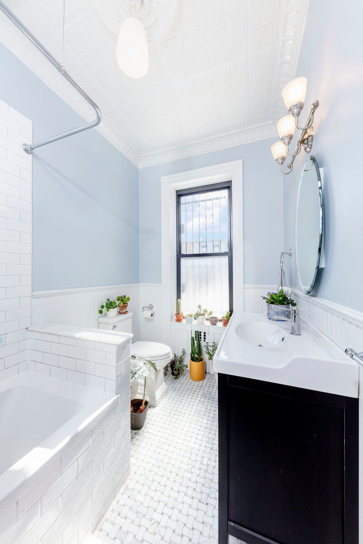
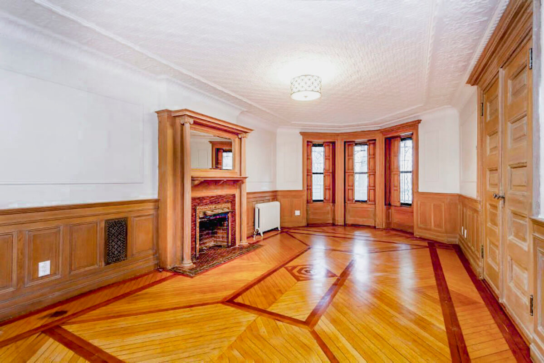
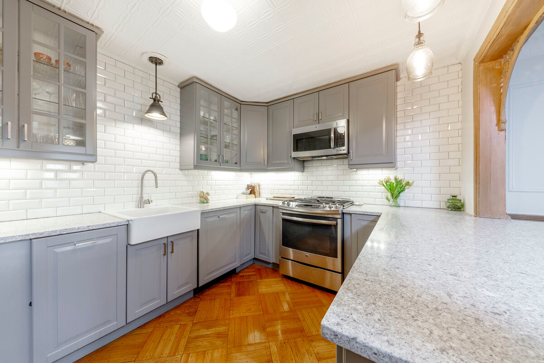
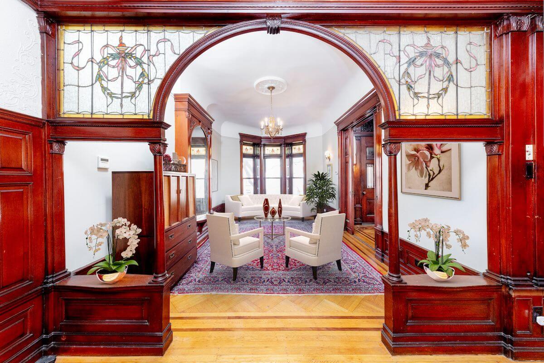
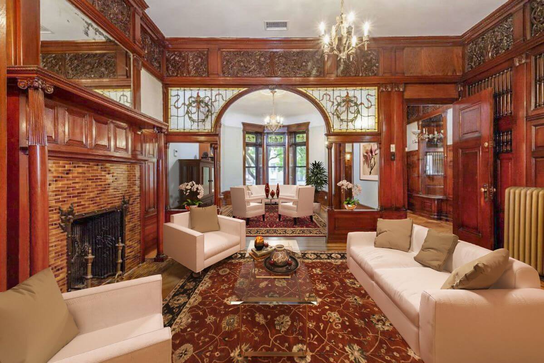
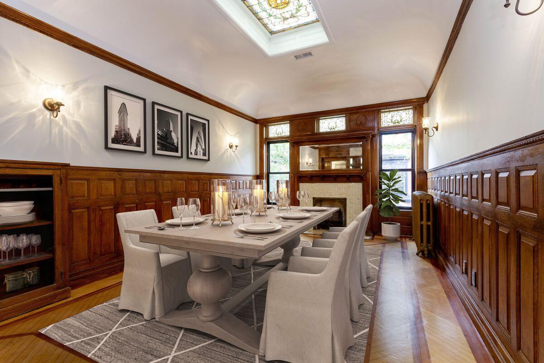
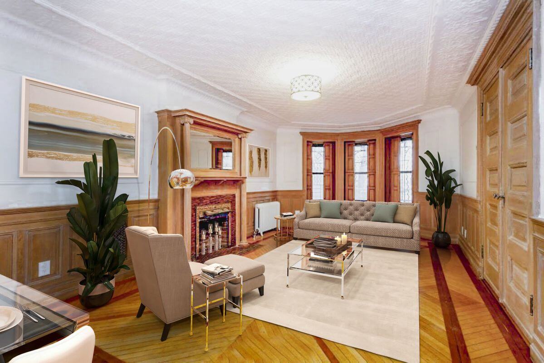
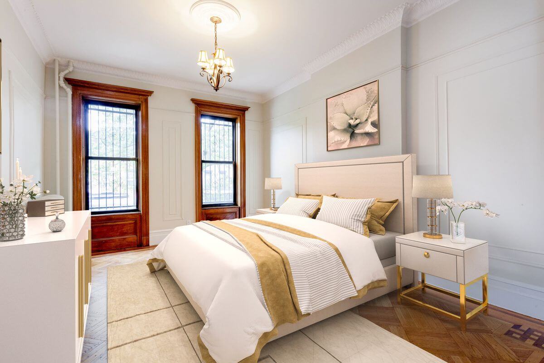
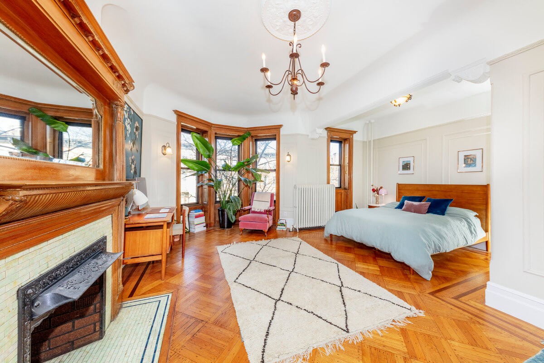
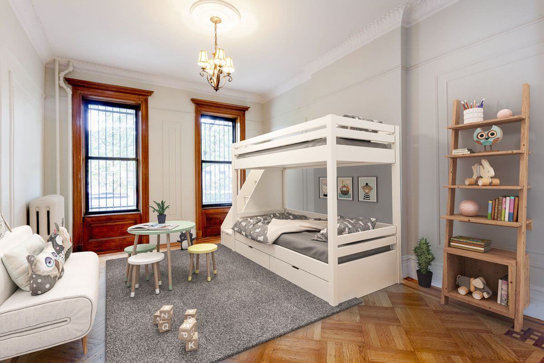
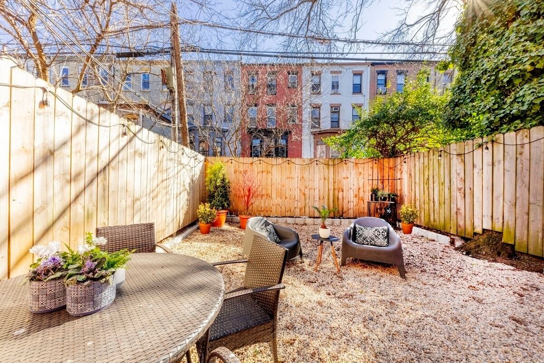
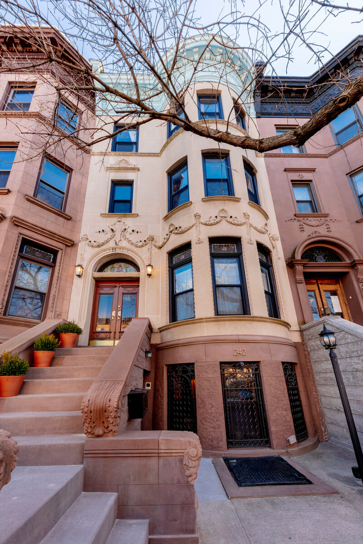
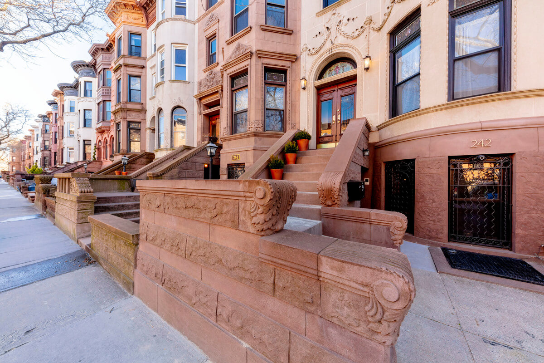
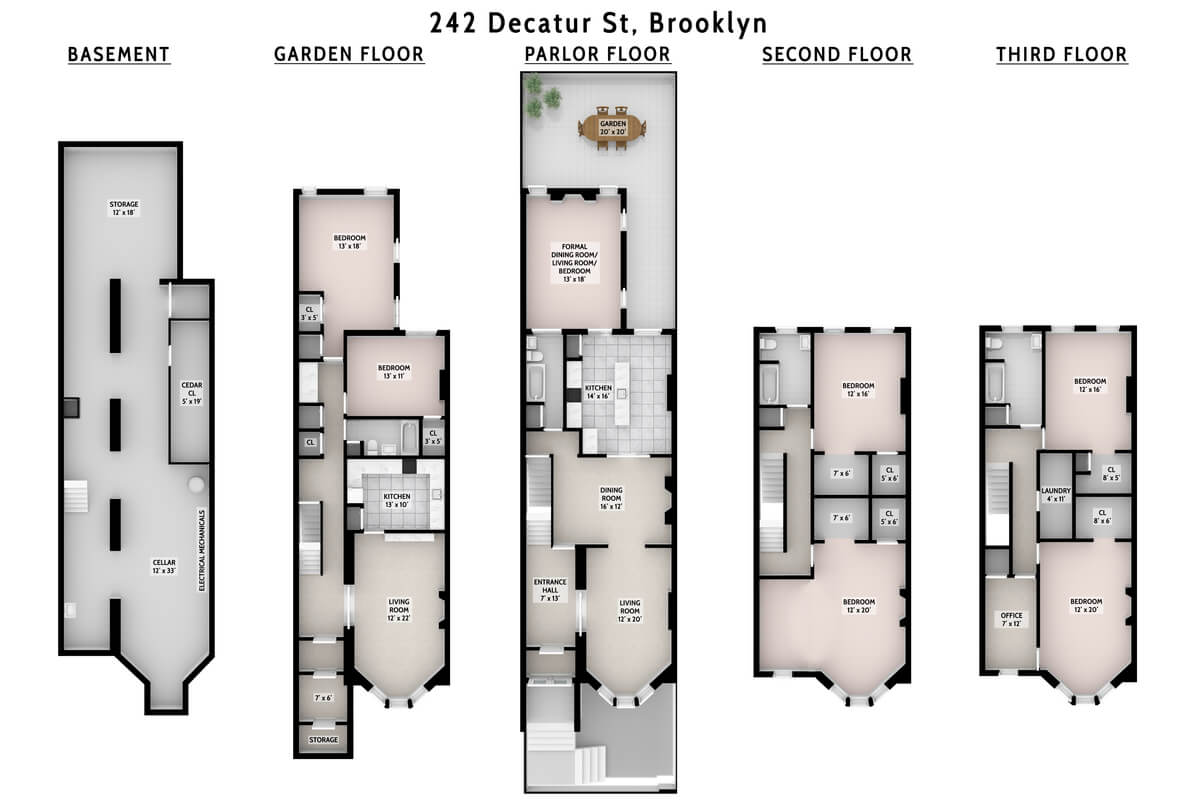
[Photos by Reven T.C. Wurman via Avenue Sotheby’s International Realty]
Related Stories
- Find Your Dream Home in Brooklyn and Beyond With the New Brownstoner Real Estate
- Brooklyn Heights ‘Moonstruck’ House With Lush Interior, Parking Asks $12.85 Million
- South Midwood Tudor Standalone With Plasterwork, Retro Kitchen, Garage Asks $2 Million
Sign up for amNY’s COVID-19 newsletter to stay up to date on the latest coronavirus news throughout New York City. Email tips@brownstoner.com with further comments, questions or tips. Follow Brownstoner on Twitter and Instagram, and like us on Facebook.





What's Your Take? Leave a Comment