Massive Brooklyn Heights Row House With Literary History, Plasterwork, Roof Deck Asks $11.5 Million
Close to the Brooklyn Heights Promenade, the house includes some 19th century details like marble mantels, 20th century history as a Norman Mailer writing studio and modern perks such as a roof deck with Manhattan skyline views.

While the origins of this Brooklyn Heights row house are Greek Revival, the 26-foot wide manse has had some changes over the centuries that include the addition of a fourth floor, expanding its already generous amount of space. Steps from the Brooklyn Heights Promenade, the brick house at 20 Remsen Street includes some 19th century details like marble mantels and plasterwork, some 20th century history — it once housed Norman Mailer’s writing studio — and modern perks such as a sauna, wine cellar and a roof deck with Manhattan skyline views.
In the Brooklyn Heights Historic District, the brick house was in place at least by 1857 when it appeared in a Brooklyn City Directory by its old number of 14 Remsen Street. A sense of its early furnishings can be gleaned from an 1862 auction notice that listed rosewood and mahogany parlor furniture, a marble buffet, rosewood piano, lace curtains, Brussels carpets and oil cloths. Rental ads in the late 19th and early 20th centuries describe the house as four stories with 16 rooms, before the attic was built up to a full story. The circa 1940 historic tax photo shows the house at its 19th century height with a dormer still in place.
Ads for rooms for rent in the private house started appearing in the 1920s, and in 1947 a dormered attic studio was rented as a writing space by Norman Mailer while the author was working on “The Naked and the Dead.” Poet Norman Roosten, whose space Mailer took over, remembered climbing a narrow stairway to the attic, which had three three small rooms and a common bathroom. Mailer’s second published novel, Barbary Shore, centers around a boarding house inspired by 20 Remsen Street.
The expansion of the attic into a full fourth floor likely took place in 1960; a 1961 certificate of occupancy lists the converted house as a five-family dwelling. After the house last sold in 1994, the current owners renovated the property and converted it to a two-family dwelling, filings and a final 2001 certificate of occupancy show.
The house is now set up with a rental or guest suite on the garden level and four floors of living space above. The aforementioned wine cellar and sauna along with laundry are in the cellar, and the house has central air.
On the parlor floor, which has front and rear parlors and a galley kitchen, there is original plasterwork and that curving stair along with later Italianate-style marble mantels. The entry and the dining room have fine pierced plasterwork that the virtually staged images appear to have obliterated, or at least faded into the background; hopefully a new owner would leave that craftsmanship intact.
The galley kitchen has a tile floor, wood cabinets and views out to the rear garden. Access to a deck is via French doors in the dining room.
There are two bedrooms on the second floor, one with a balcony, along with a petite library and a full bath. Two more bedrooms, including one with an ensuite bath, are on the third floor. All of the bedrooms have mantels, including some Greek Revival-style marble examples.
The renovated fourth floor has skylights, a modern fireplace and a kitchenette in the family room as well as an additional bedroom or study with a full bath. A staircase leads up to the roof that offers those skyline and waterfront views along with some photogenic glimpses of nearby architectural beauties such as 10 Montague Terrace across the street.
Alexander Maroni of Douglas Elliman has the listing and the house is priced at an impressive $11.5 million. Worth the ask?
[Listing: 20 Remsen Street | Broker: Douglas Elliman] GMAP
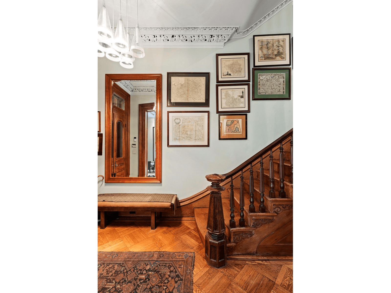
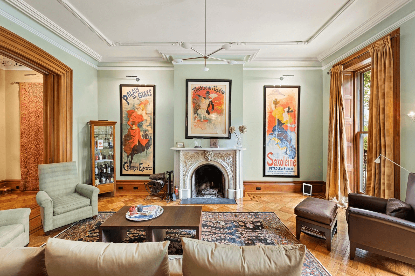
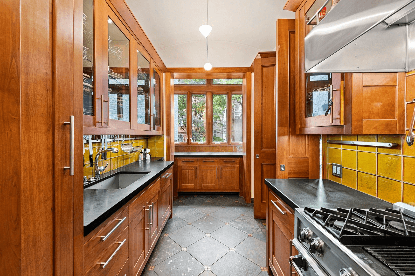
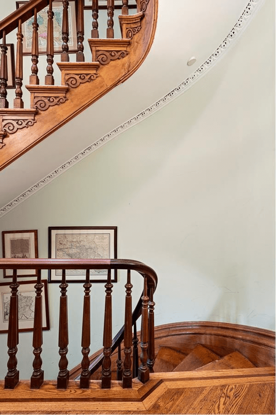
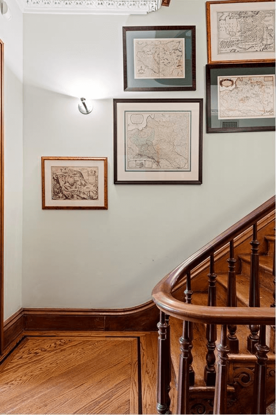
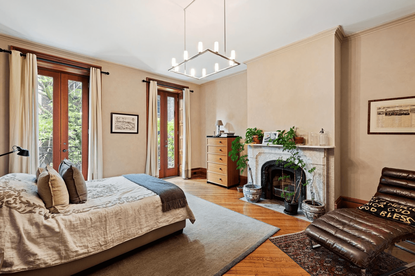
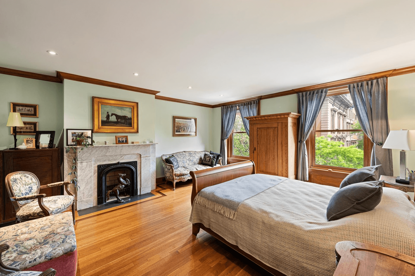
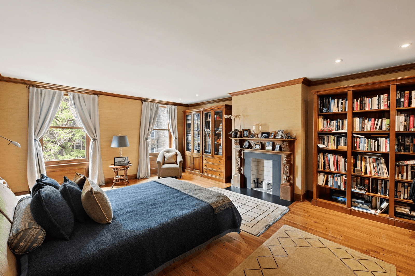
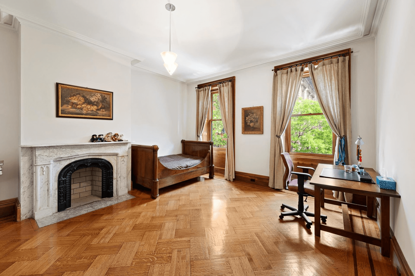
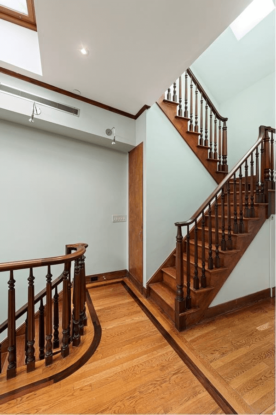
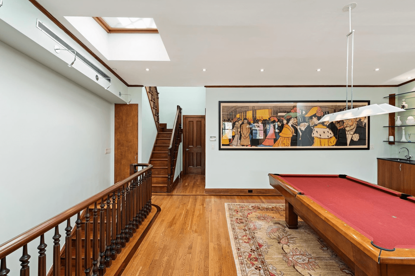
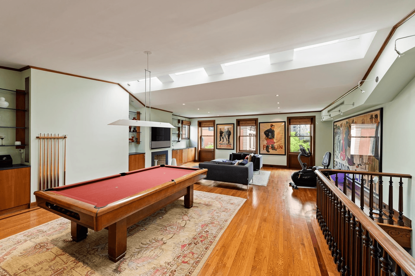
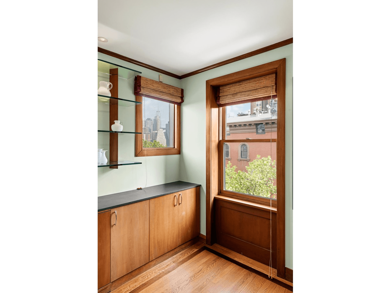
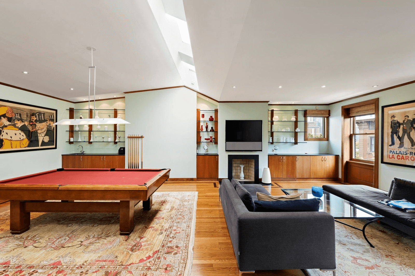
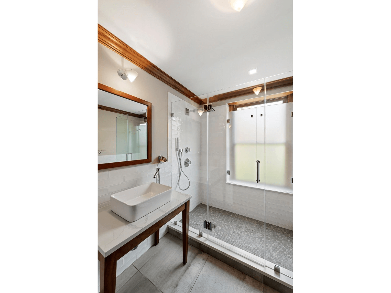
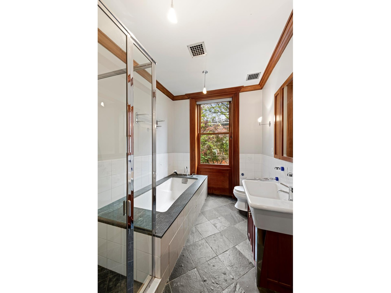
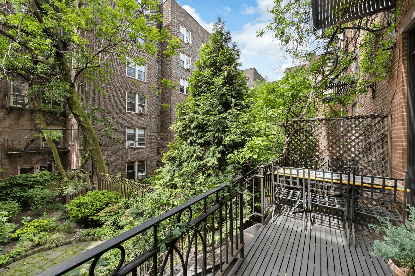
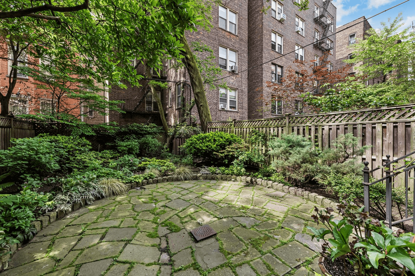
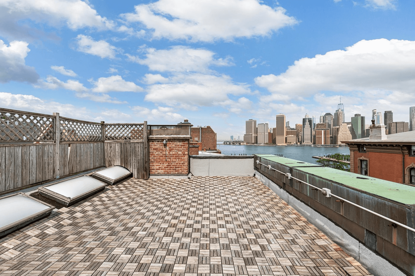
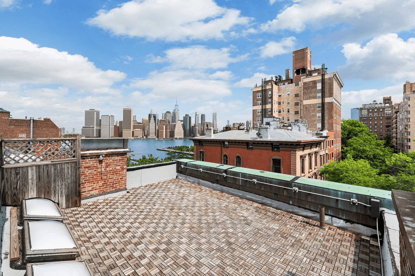
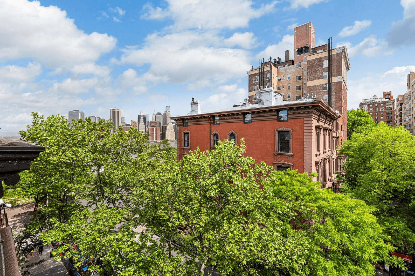
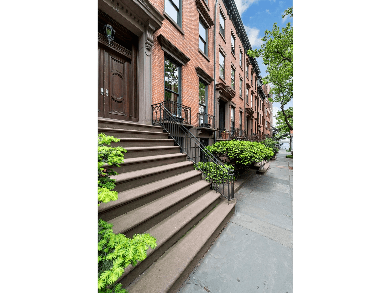
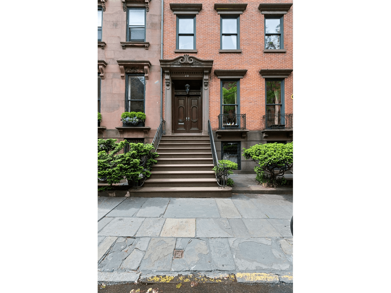
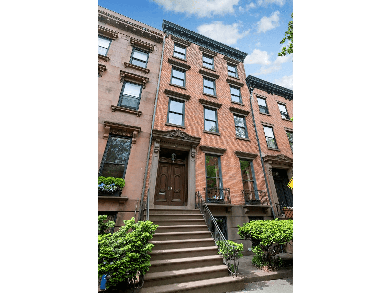
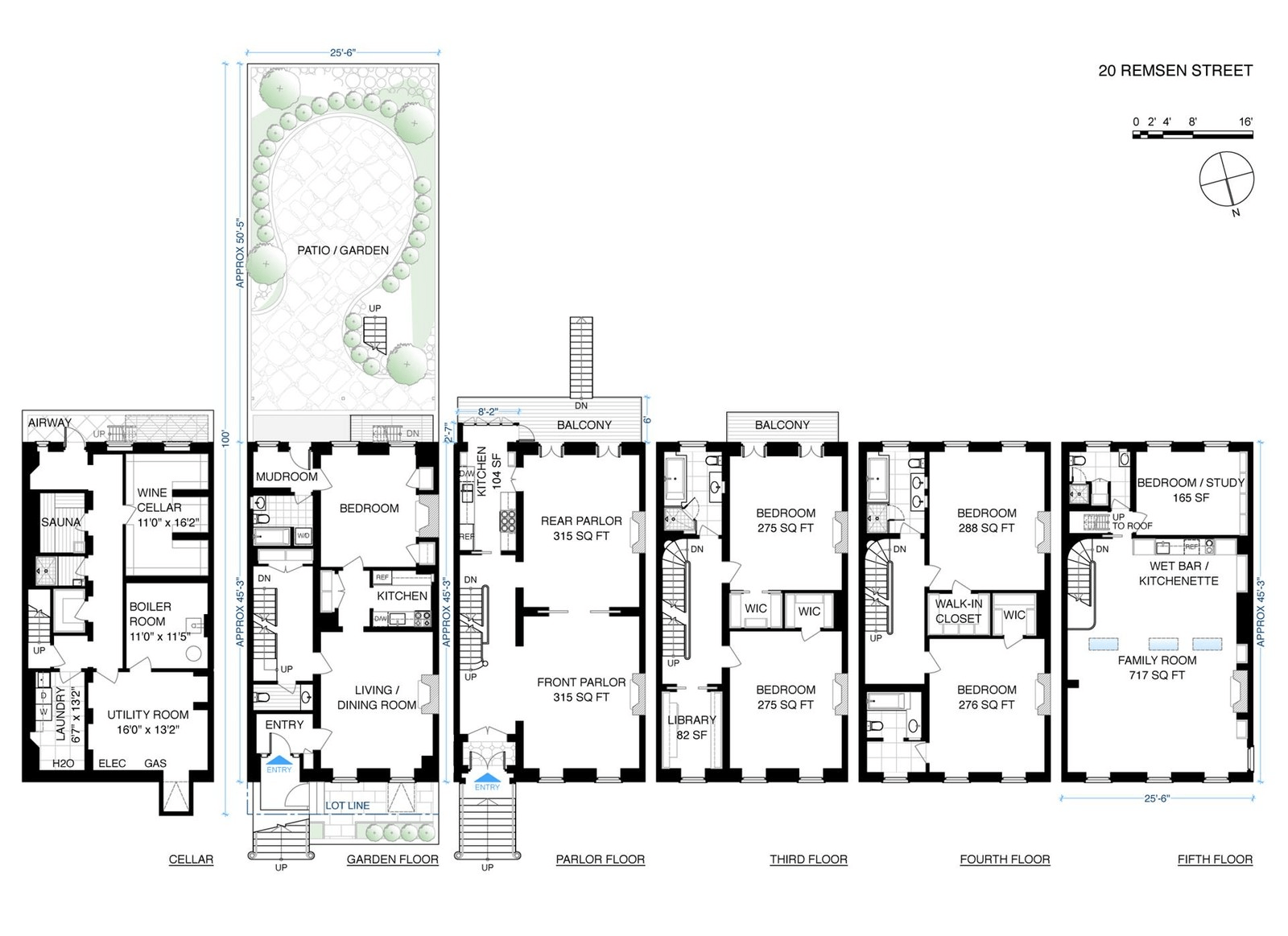
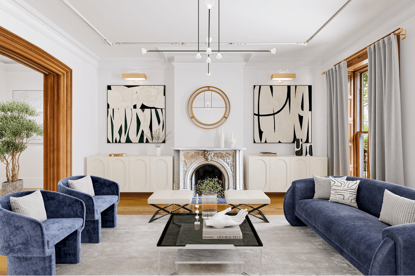
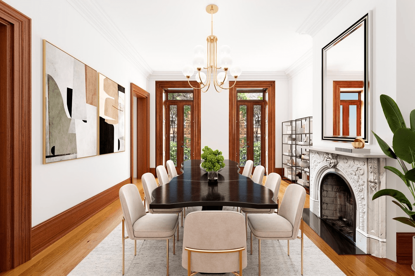
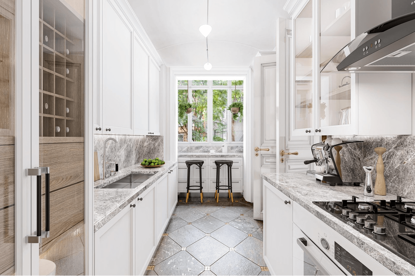
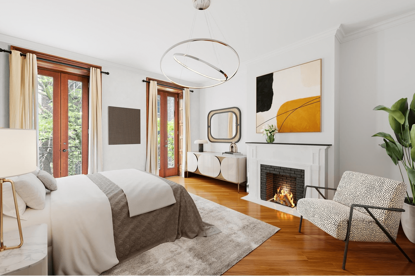
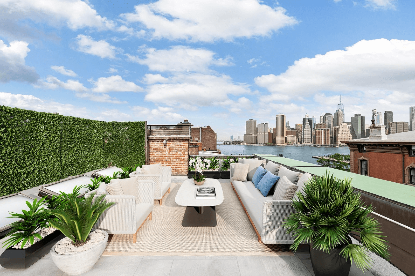
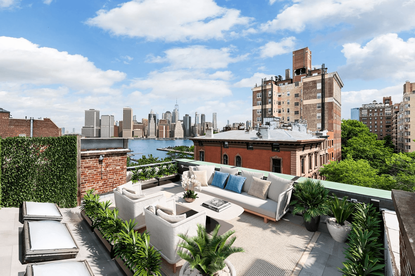
Related Stories
- Woodwork-Filled PLG Brownstone With Passthrough, Built-ins Asks $1.985 Million
- West Midwood Standalone With Mantels, Deco Baths, Garage Asks $1.499 Million
- Estate-Condition Clinton Hill Brick House With Marble Mantels, Plasterwork Asks $2.795 Million
Email tips@brownstoner.com with further comments, questions or tips. Follow Brownstoner on Twitter and Instagram, and like us on Facebook.




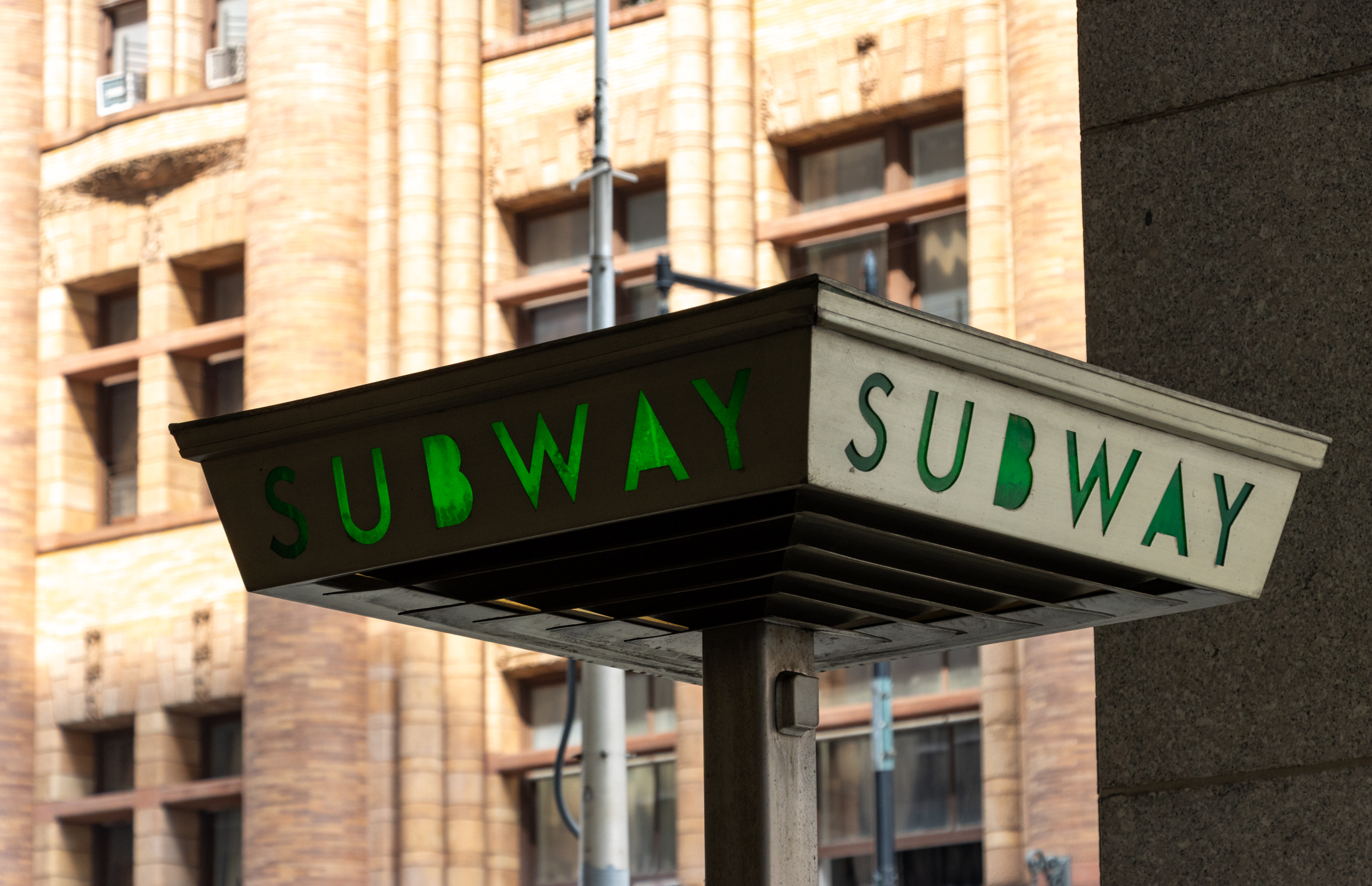
What's Your Take? Leave a Comment