Neo-Grec in Bed Stuy With Original Stove, Details, Modern Updates Asks $2.7 Million
This 1879 brownstone in the Stuyvesant Heights Historic District was renovated by an artist owner and returned to its original single-family configuration.

This brownstone in Bed Stuy is a very nicely preserved building renovated in line with contemporary upper middle class aesthetic sensibilities and, like nearly every townhouse in central Brooklyn, has a market value at least 50 percent higher than it did five years ago.
A two-family townhouse currently in use as a one-family, 408 Macon Street was updated by Australian expats and homeowners Jeremy Andrew, better known as the artist Jeremyville, and Megan Mair. When they bought it for $1.5 million in 2013, it was divided into three units, as we detailed in a story about the renovation a few years ago.
Notably, they didn’t add a kitchen on the parlor floor — and it would be a little tight if they had. So the floor plan is much as it was when the house was first built. The house has what is known as a “cheater” floor — a hidden top floor with low ceilings.
The features that capture the interest of buyers in the brownstone market are a combination of preserved historic elements and modern updates. The original floors at 408 Macon Street are particularly nice, and a rare original wood burning stove is still present in the kitchen.
The upper stories have original marble mantels, while the parlor level has circa 1900 carved wood and tile replacement mantels with columns and pedestals. Medallions, crown molding, wainscoting, and a wood rug are more elements that appeal to the desire to conserve historic architecture.
Equally important are the updates that help market the house to a higher price range. In the kitchen is a wall of grey Shaker-style cabinets with a marble counter and backsplash. The kitchen, which probably lost its original dish cupboards and closets long ago, has its original floor, stainless steel appliances, and a door leading out to the garden.
The bathrooms too get a mix of updates and preserved details, as in the one adjoining the master bedroom with a clawfoot tub and vintage chandelier combined here with new herringbone tile floors, new medicine cabinet and a pedestal sink.
The bedroom itself looks fit for an aristocrat with its recessed arch, just as it must have when first built. The whole thing is nicely done up in the going upper middle class manner.
Save this listing on Brownstoner Real Estate to get price, availability and open house updates as they happen >>
In addition to the aesthetic changes, it also has updated mechanicals, which hopefully include some energy saving features to heat and cool more than 2,000 square feet for one family.
The house is located in the Bedford Stuyvesant/Expanded Stuyvesant Heights
Historic District, designated by the New York City Landmarks Commission in 2013. According to the designation report, it was built circa 1879 by Charles Isbill for developer/ owner E.V. Isbill. The period style is Neo-Grec, with its characteristic neo-Classical pedestal over the doorway, surrounded by fluted columns, and its squared off and bracketed sills and cornice. The metal railings on the stoop are also original and appear to be properly restored.
Listed by Douglas (Doug) Bowen and Zia O’Hara of Douglas Elliman, the house is asking $2.7 million. Will it fly?
[Listing: 408 Macon Street | Broker: Douglas Elliman] GMAP
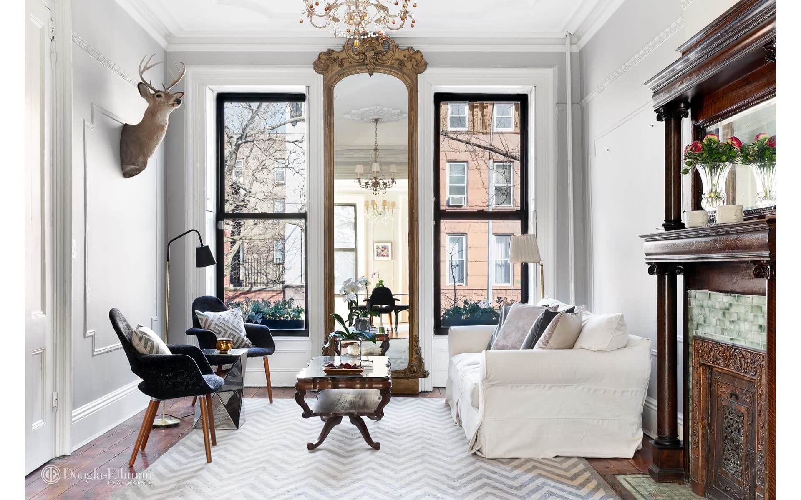
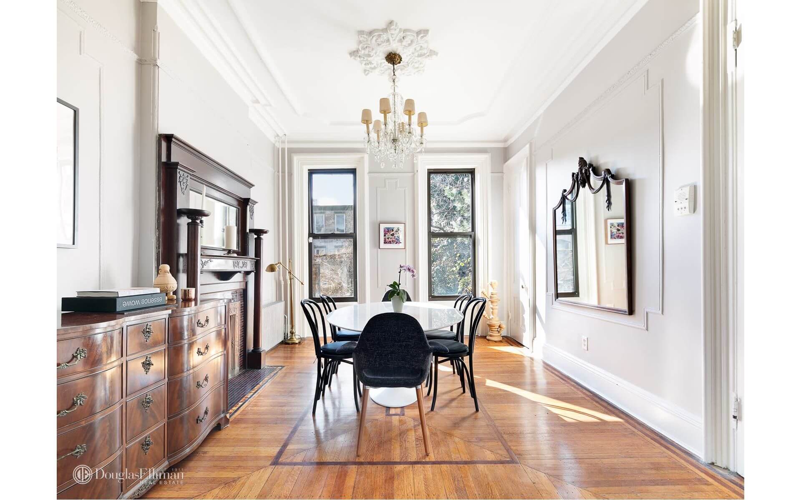
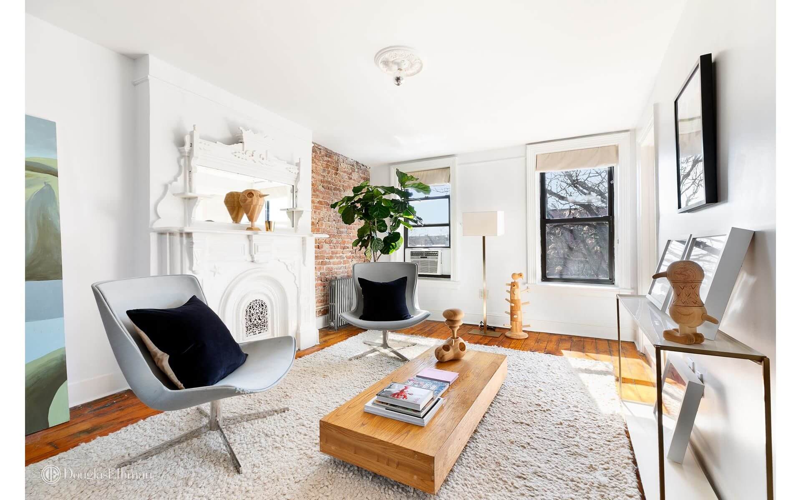
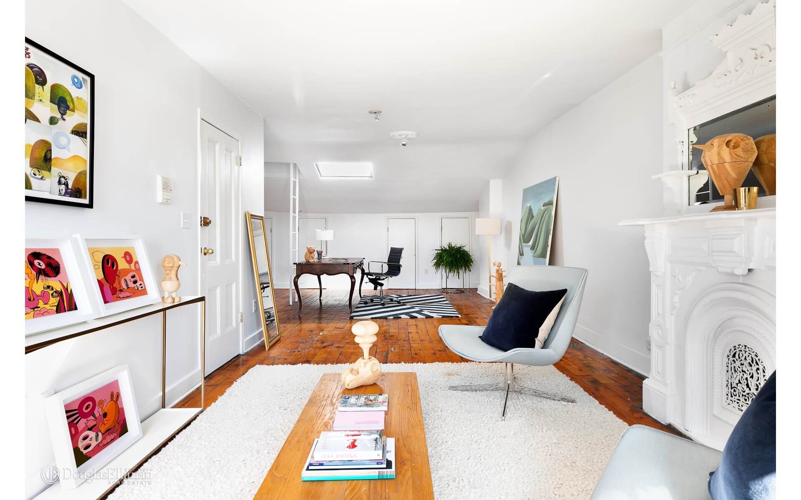
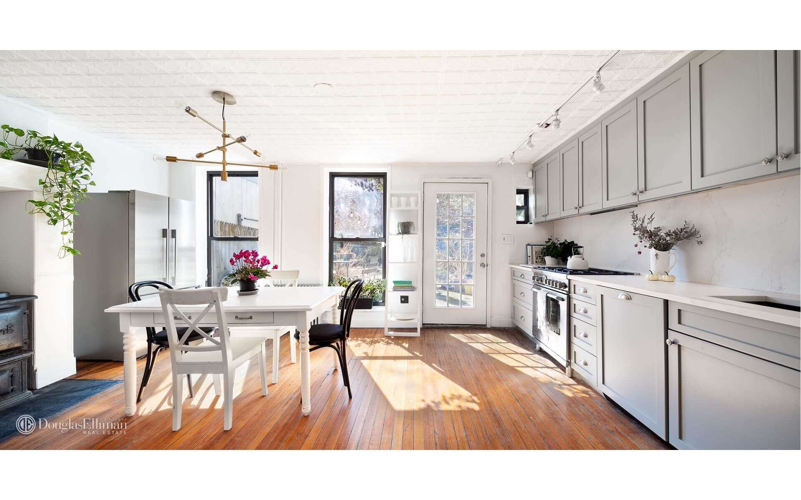
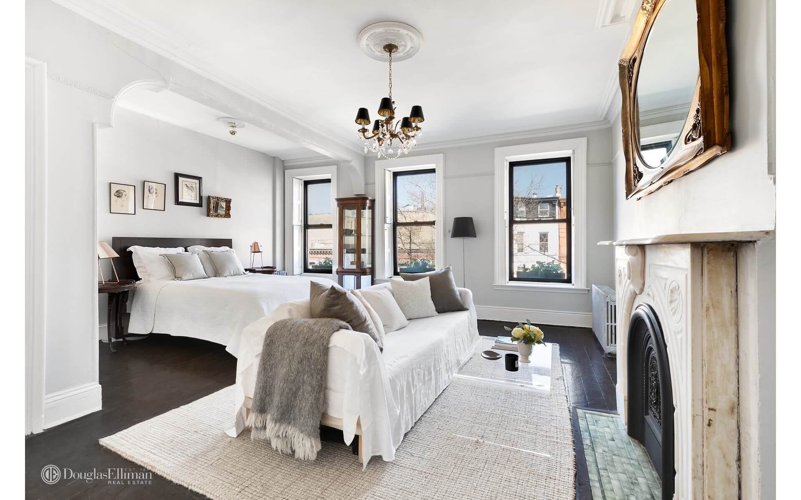
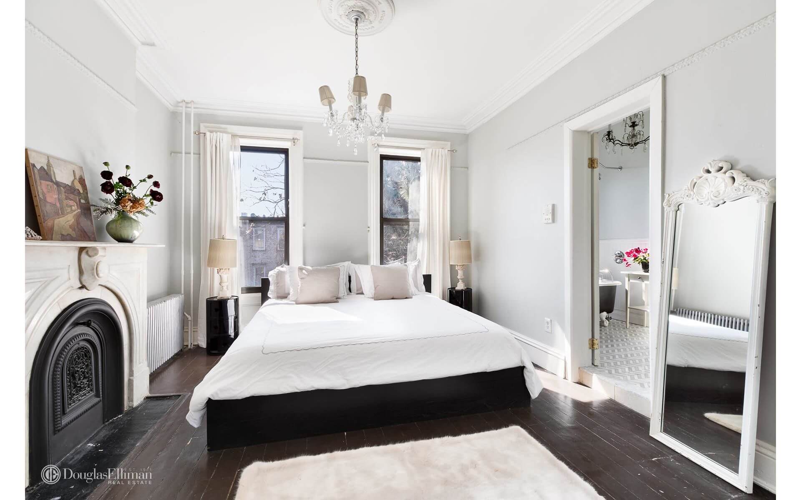
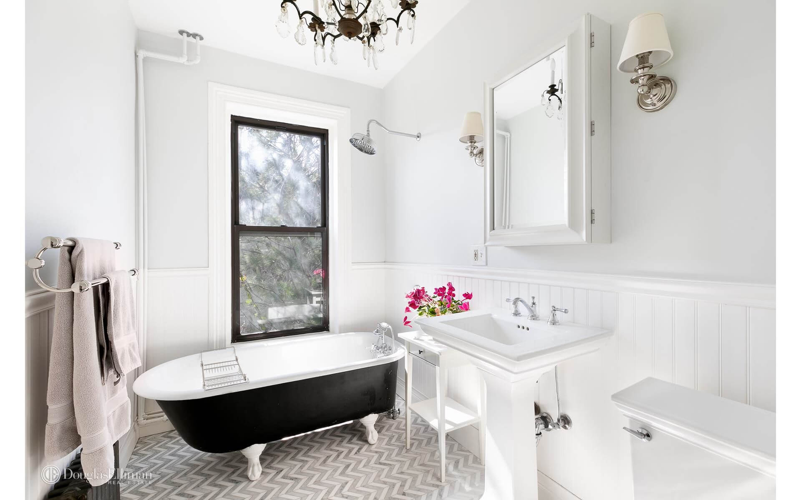
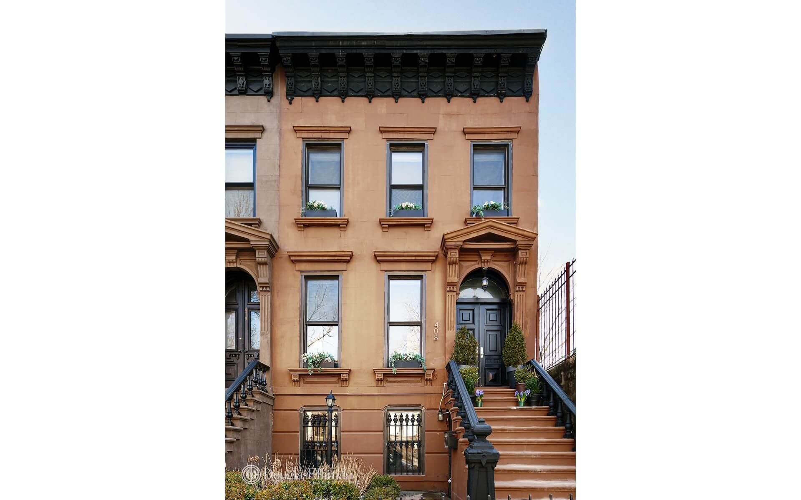
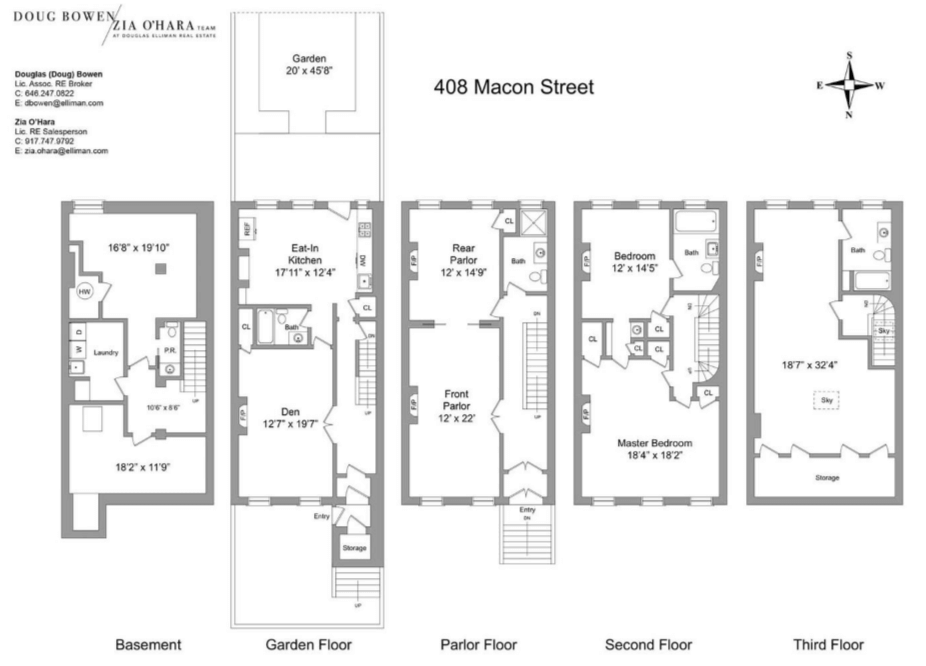
Related Stories
- Find Your Dream Home in Brooklyn and Beyond With the New Brownstoner Real Estate
- Queen Anne in Bedford Historic District With Restored Millwork, Five Mantels Asks $3.2 Million
- Romanesque Revival Brownstone in Stuyvesant Heights With Five Mantels Asks $2.2 Million
Email tips@brownstoner.com with further comments, questions or tips. Follow Brownstoner on Twitter and Instagram, and like us on Facebook.

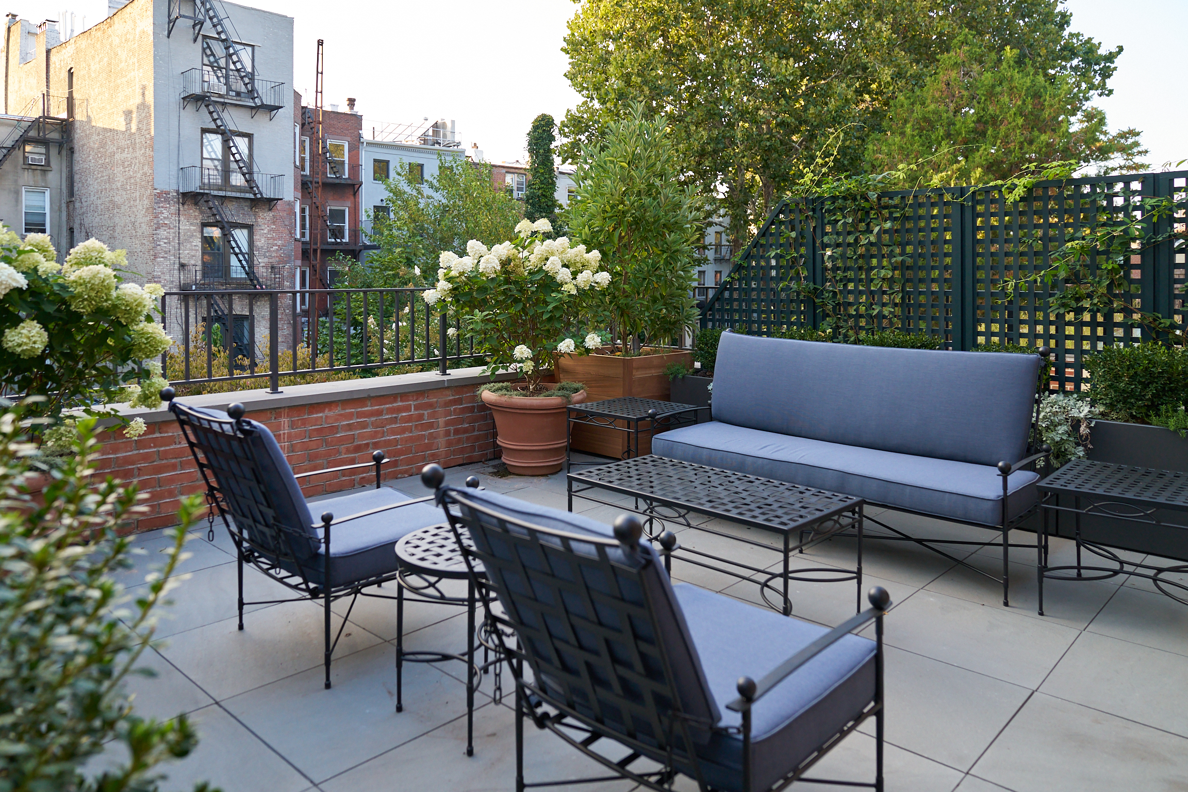
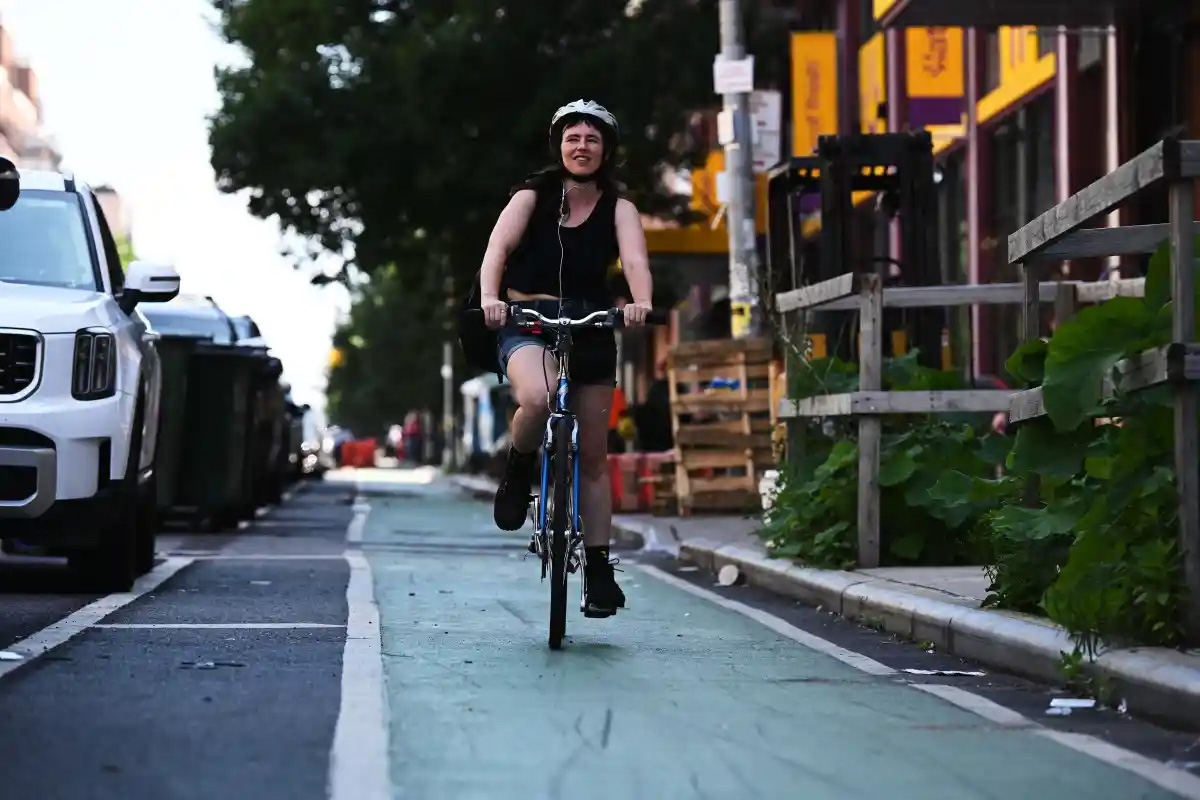
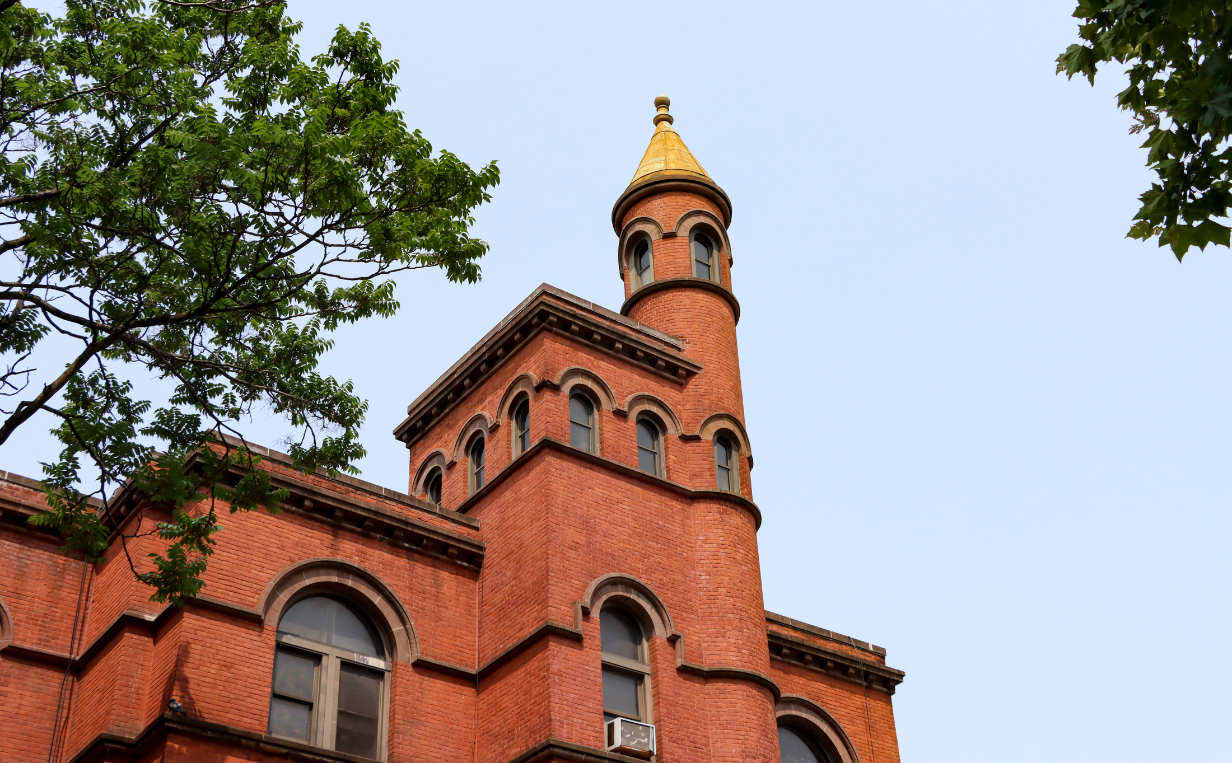
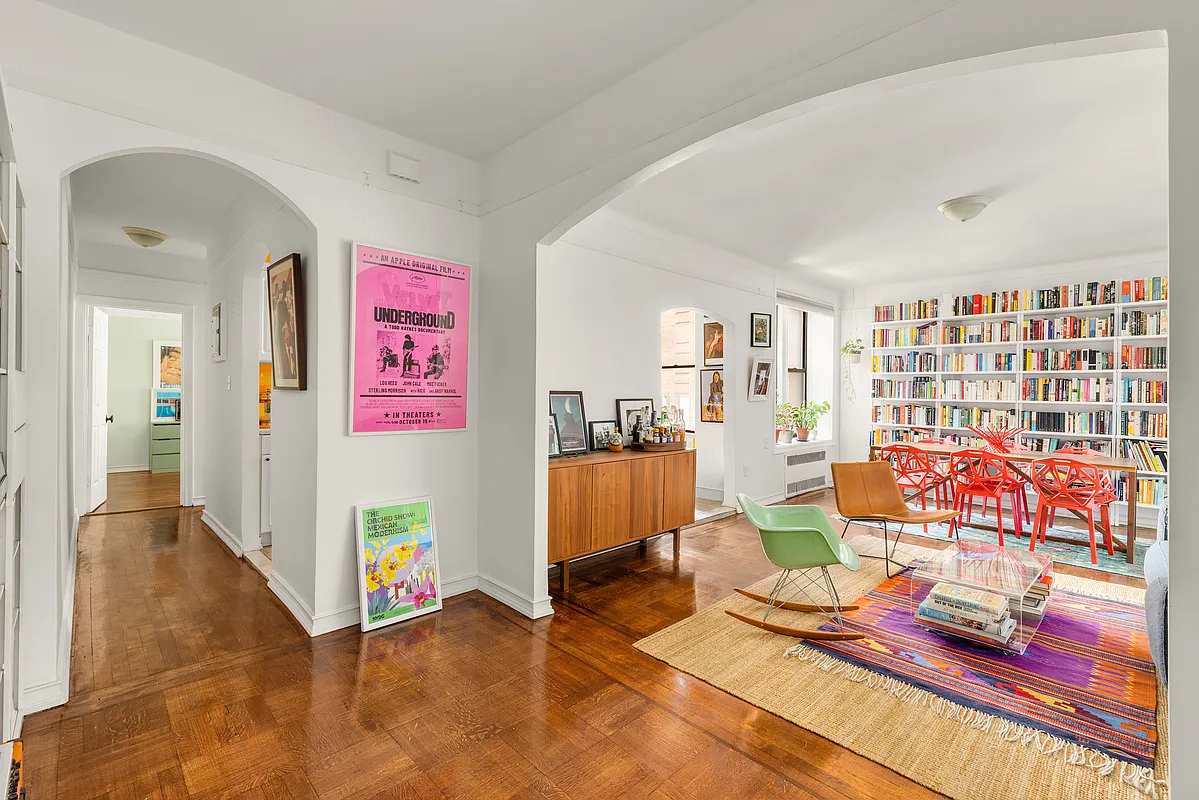
What's Your Take? Leave a Comment