Grand Prospect Heights Neo-Grec Brownstone With Sumptuous Woodwork Asks $4.575 Million
This two-family townhouse features carved marble mantels, three outdoor areas, and renovated kitchens and bathrooms.

This large Neo-Grec brownstone in Prospect Heights has four stories plus a basement, with renovated eat-in kitchens in the extensions of the garden floor rental and the triplex’s parlor level. It was built around 1881 in tandem with the anticipated opening of the Brooklyn Bridge, and developer John Donovan and Brooklyn architect Marshall J. Morrill constructed it as part of a speculative row of five, according to the designation report for the Prospect Heights Historic District.
The row stands out on St. Marks Avenue for its bold bracketed cornices, projecting pedimented doorways with incised scrolls and fluted columns, triangular bays, and pronounced molded window surrounds with incised foliate patterns. Through the arched double entrance doors you may catch a glimpse of the exquisite woodwork to be found inside.
The parlor level of 130 St. Marks Avenue displays a wealth of historical detail and craftsmanship, with its floor-to-ceiling pier mirror with fine carved columns, extensive crown molding, and columned opening to the dining room. The latter has an incised marble mantel and a carved mirror above it. The walls, painted a deep indigo, resonate with the rich stained woodwork, and even the door hinges are crafted with ornate details.
The renovated minimalist modern kitchen has double doors to a deck with stairs down to a mature landscaped garden, and there’s an additional terrace on the top floor entered from the study. While the house is slightly less than 19 feet wide, the garden lot is extra deep, allowing for a 63-foot-deep garden.
Save this listing on Brownstoner Real Estate to get price, availability and open house updates as they happen >>
Two nicely renovated bathrooms are shown — one more modern with a marble sink top and a glass-enclosed white tiled shower, one more classic with a clawfoot tub, pedestal sink, and green floor tiles. There are bathrooms on each floor, including one en suite to the master bedroom.
Altogether there are five bedrooms in the triplex and one in the garden level. The master bedroom in the triplex features an alcove with a plaster arch and foliate decoration on the ceiling. Its fireplace is wood burning, as is the one in the bedroom next door. Altogether the house has six mantels, each with different carvings, and some with colorful tile as well.
The home appears to be in picture-perfect condition although the listing says nothing about new mechanicals or air conditioning, both of which would be expected at this price point.
It last traded hands for $2 million in 2006, according to public records. Listed by Debra Bondy, Marie-Claire Martineau, Sally Marmet and Franck Latour of Compass, now it’s priced at $4.575 million. Do you think it will get ask?
[Listing: 130 St. Marks Avenue | Broker: Compass] GMAP
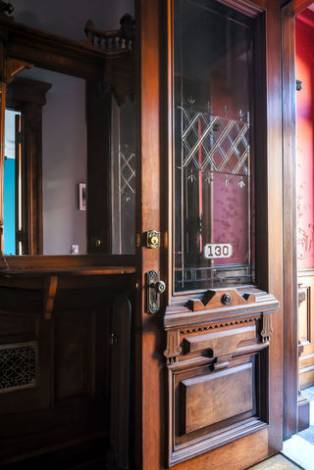
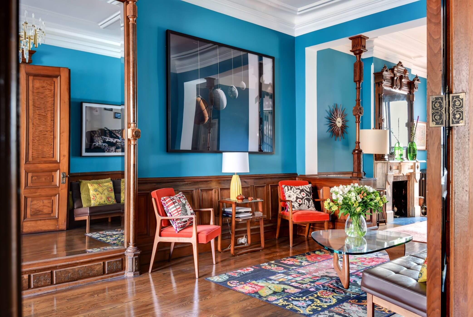
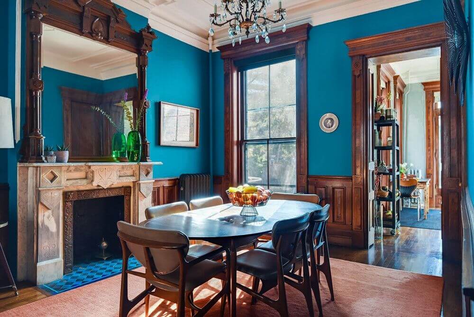
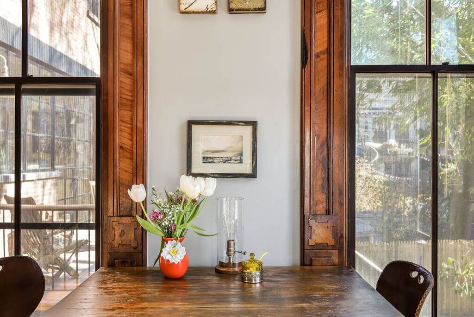
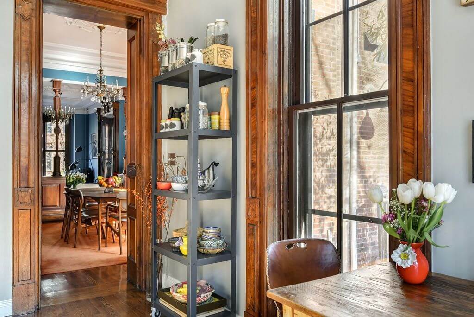
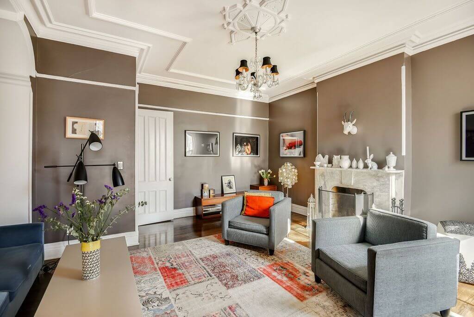
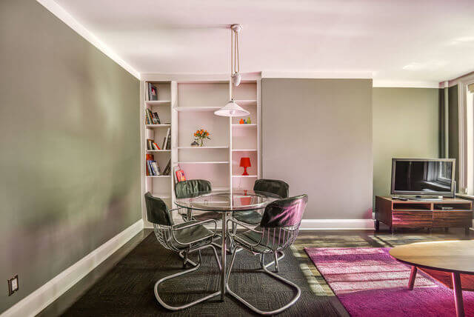
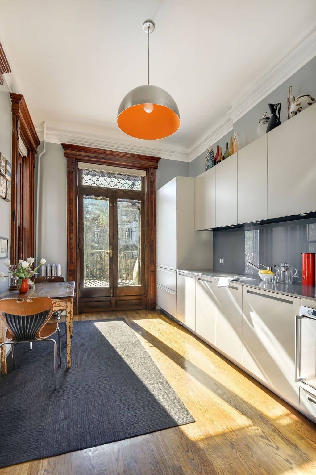
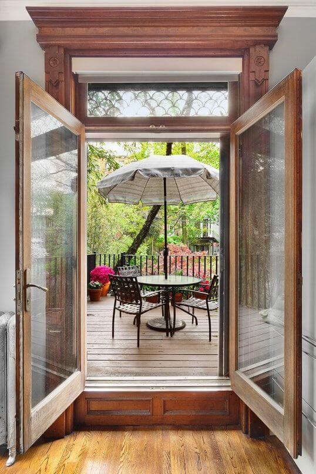
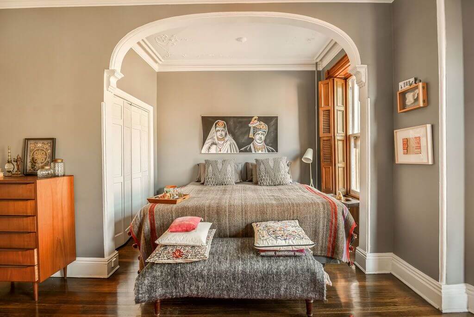
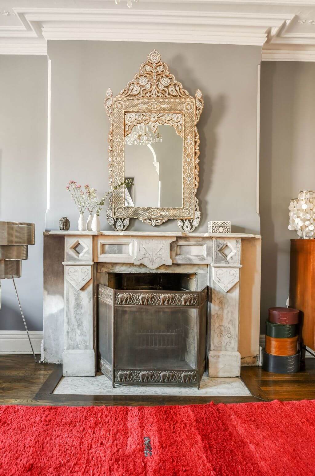
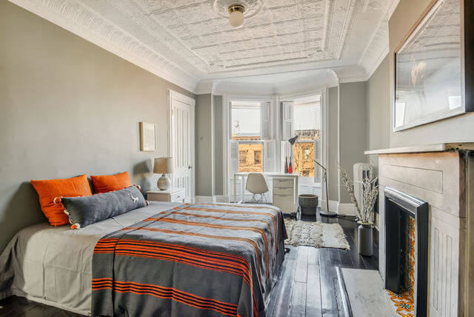
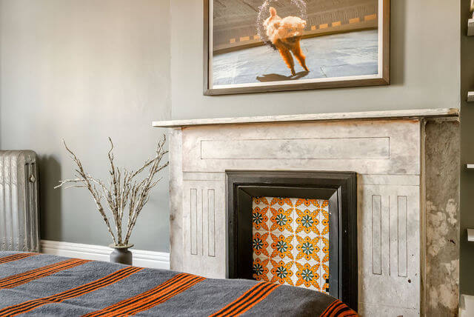
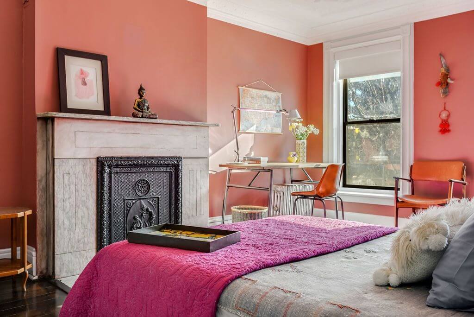
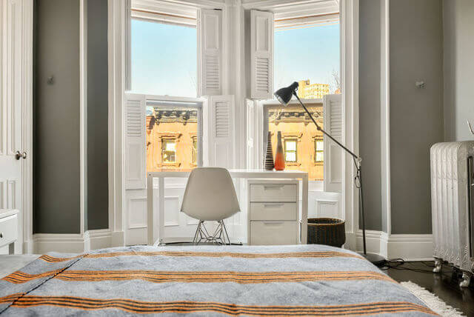
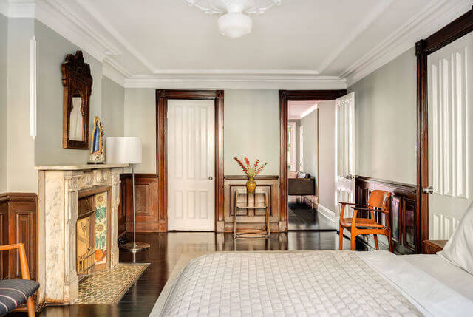
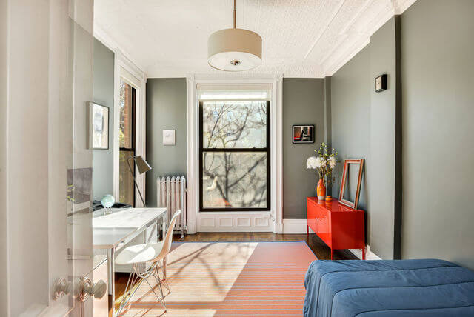
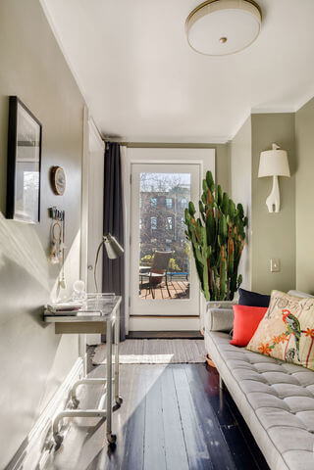
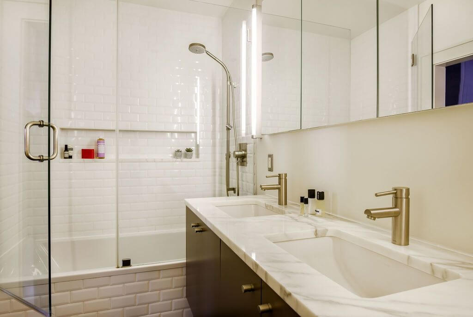
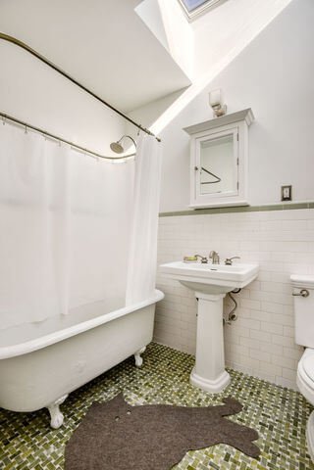
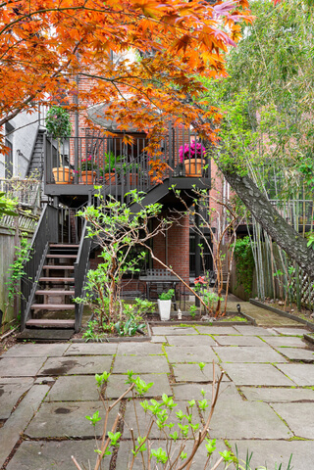
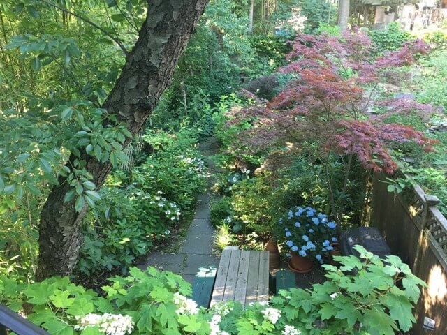
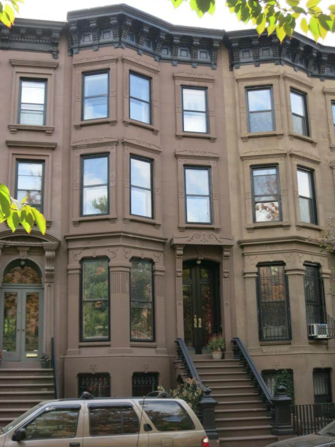
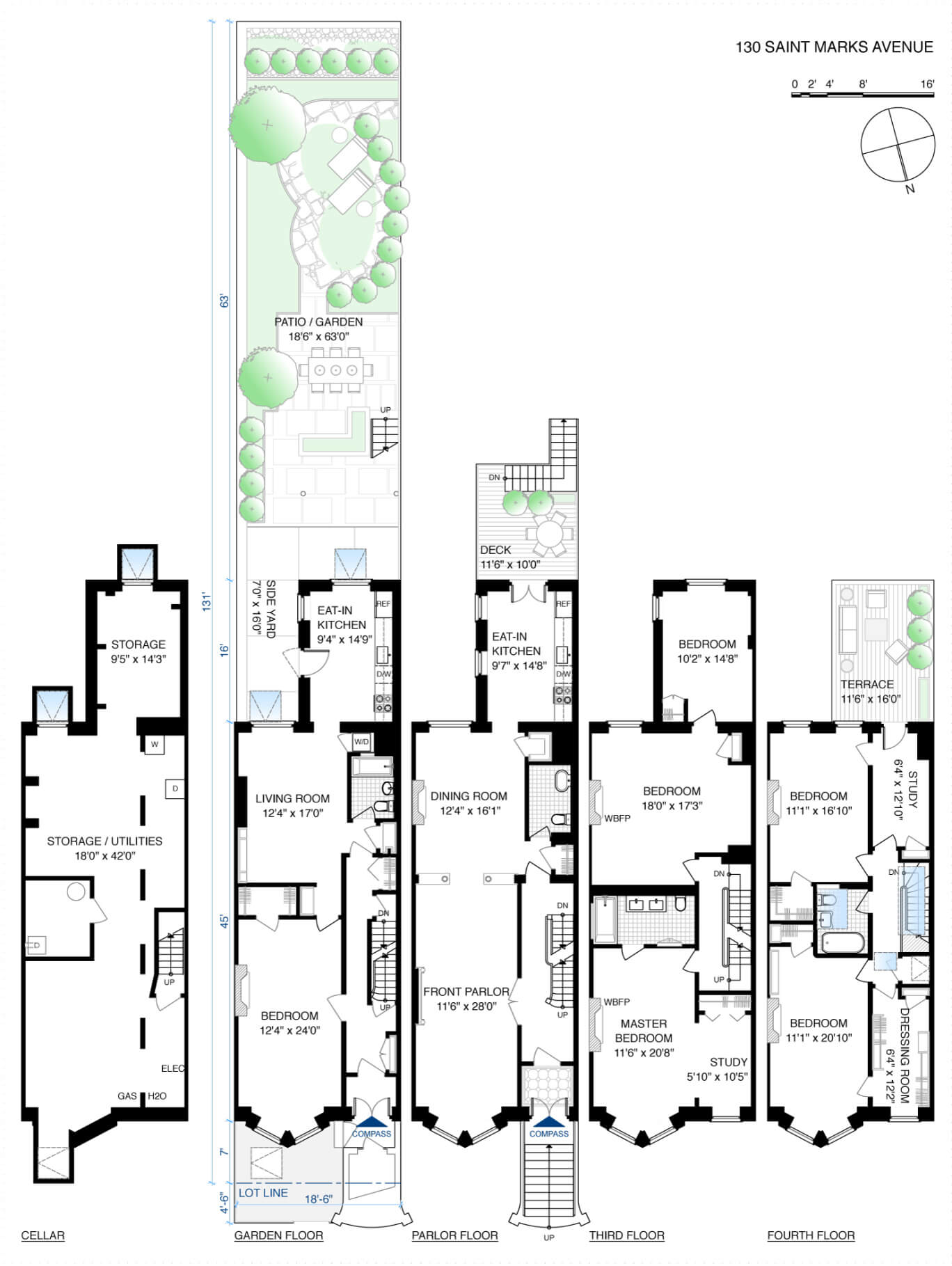
Related Stories
- Find Your Dream Home in Brooklyn and Beyond With the New Brownstoner Real Estate
- The Insider: Architect Stacks Two Condo Units to Create 4-Bedroom Duplex in Prospect Heights
- The Insider: Design-Build Firm Brings Light, Modern Look to a Six-Story Prospect Heights Brownstone
Email tips@brownstoner.com with further comments, questions or tips. Follow Brownstoner on Twitter and Instagram, and like us on Facebook.


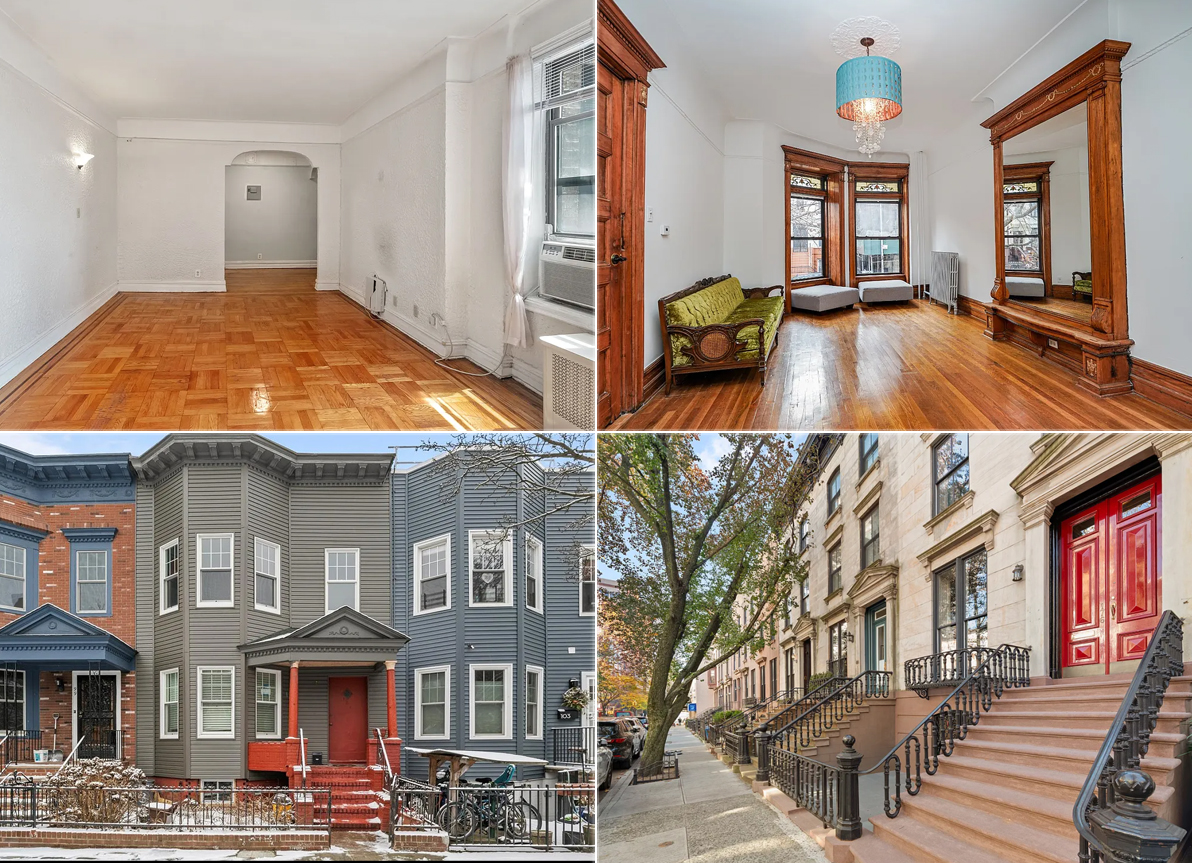
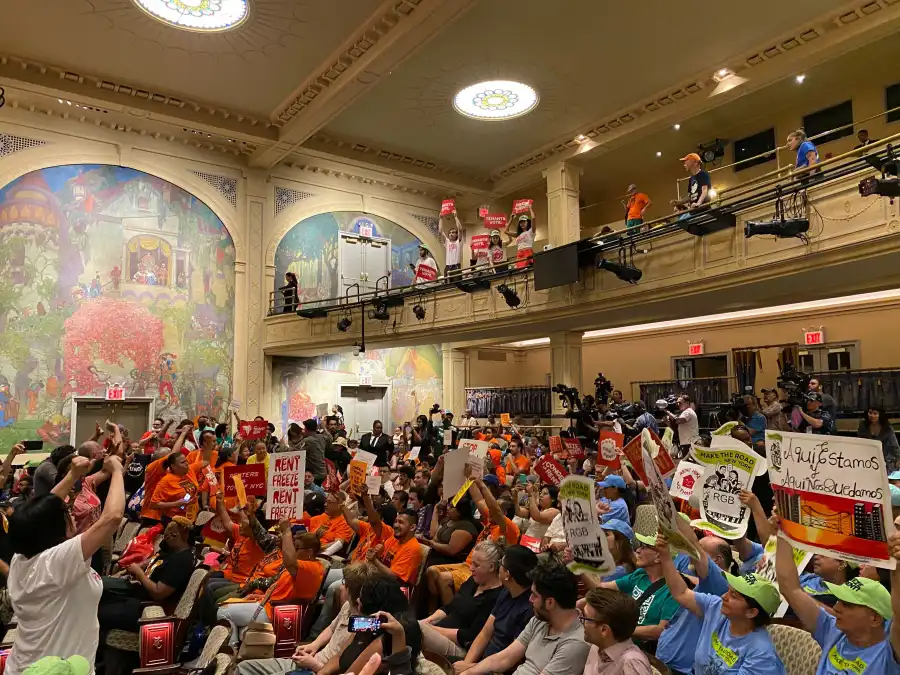
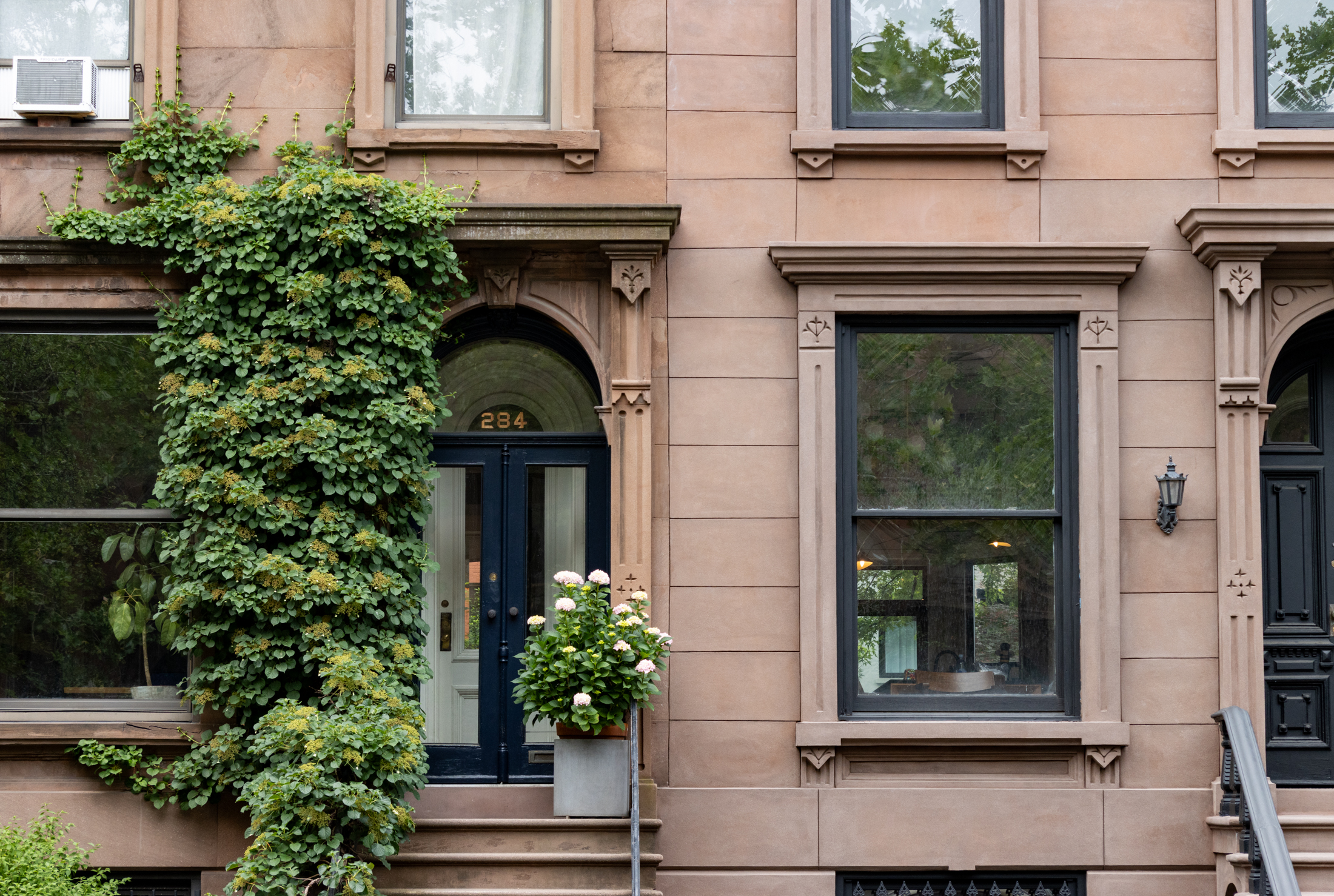
What's Your Take? Leave a Comment