Axel Hedman Renaissance Revival Brownstone With Six Mantels in Park Slope Asks $3.495 Million
It certainly has good bones, and exceptional features as well but doesn’t appear to have been recently updated.

A four-story, two-family Renaissance Revival brownstone designed by Axel Hedman on a rare short block in Park Slope is on the market in an estate sale. It may test the market for a fine townhouse by a respected architect with well-preserved details that evidently hasn’t been recently updated and has gone through some changes over the years. Like many structures that have lasted more than a century, it has experienced multiple configurations. The current listing is for a two-family with a garden-level triplex and a top floor rental, though in the floor plan we see some quirks. The only question is what price makes sense.
It certainly has good bones, and exceptional features as well. The facade has a three-sided bay with a pronounced bracketed cornice, as well as ornate floriate details on the fascia and above the doorway and parlor-level windows. The basement and stoop have rough-cut stonework, and each level is accented by a band.
The photos are limited, but we get glimpses of an entry with a fretwork screen and a mirror in the foyer, a staircase with fluted newel and turned balusters, and what look like egg-and-dart borders on the wainscoting, all in mahogany. Double doors to the front parlor feature swags on the crown molding, etched glass with a female figure and floriate details, and more egg-and-dart borders. Plaster details echo these themes, as do four of the six mantels pictured. The wood mantels shown have neo-Classical columns, tile and brick surrounds and mirrors. At least one seems to have its original gas insert and another has a summer cover. The floors are parquet but need refinishing in the parlor, and the hallway is carpeted.
At a slightly narrow 16.5 feet, 23 Polhemus Place belongs to a row of six built in 1897 and designed by Hedman for lady developer Bessie Martin. They were advertised as the “cheapest ever offered of the kind,” but the kind included three stories and a basement, plus a dining room and butler’s pantry on the parlor level, which presumably placed it in a certain category of Gilded Age home. As Brownstoner columnist Suzanne Spellen noted in an account of the row, the homes alternated between types of stone as well as decorative details. 23 Polhemus Place is in the Park Slope Historic District.
Save this listing on Brownstoner Real Estate to get price, availability and open house updates as they happen >>
Currently configured as a garden-floor triplex and a top-floor rental apartment with a deck, it also appears to have intact passthroughs on the upper floors, going by the floor plan. No baths or kitchens are pictured, either, so your guess is as good as ours, but the bathroom and passthrough sink area in a former rental listing look decent and historic. Curiously, there are two stray sinks on the parlor floor, and city records reveal that in the 1950s, the house was used as a four-family and the parlor floor held two units, but the house appears to be a legal two-family.
The house has been in the hands of the same family for decades. Listed by Sal “Cappi” Capozucca and Victoria Capozucca of Brown Harris Stevens, it’s being offered for $3.495 million. Does that leave enough room for improvements?
[Listing: 23 Polhemus Place | Broker: Brown Harris Stevens] GMAP
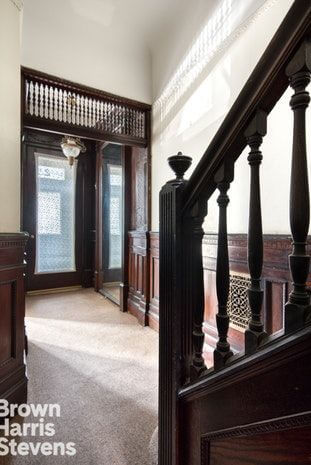
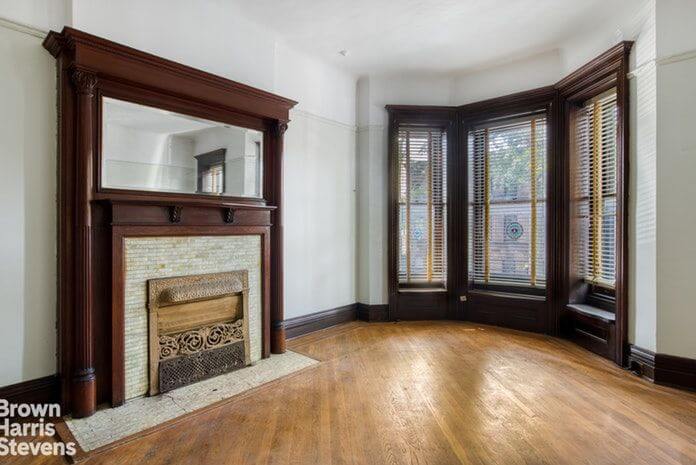
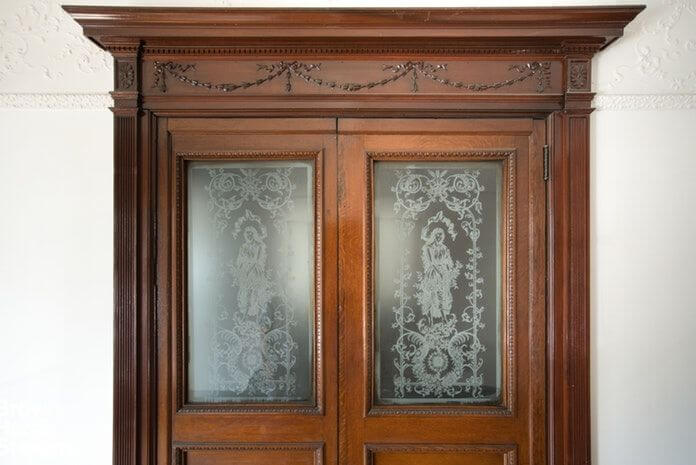
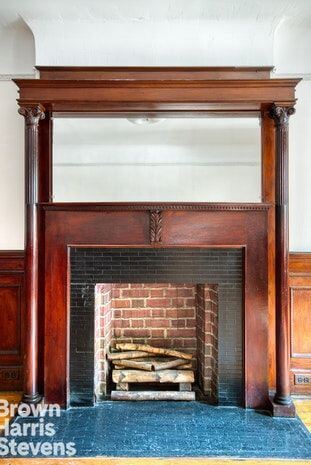
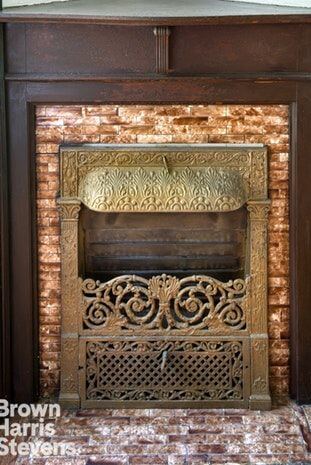
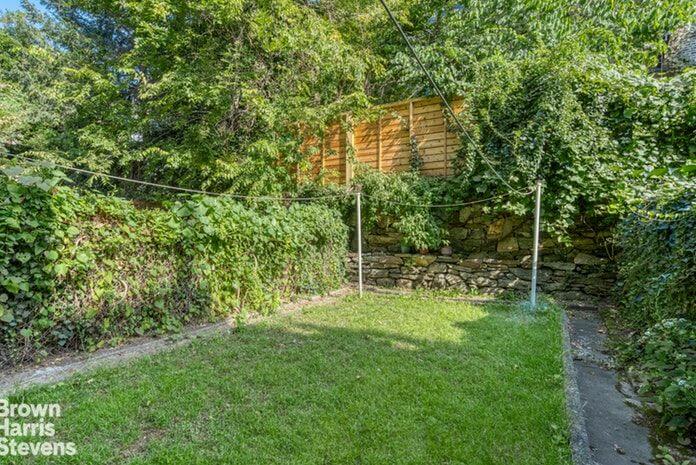
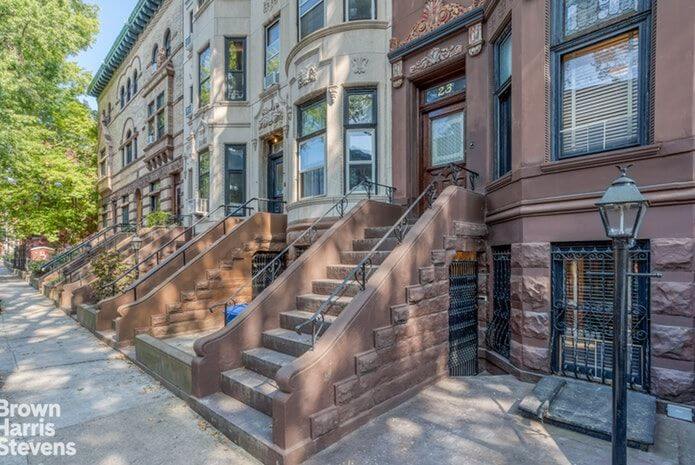
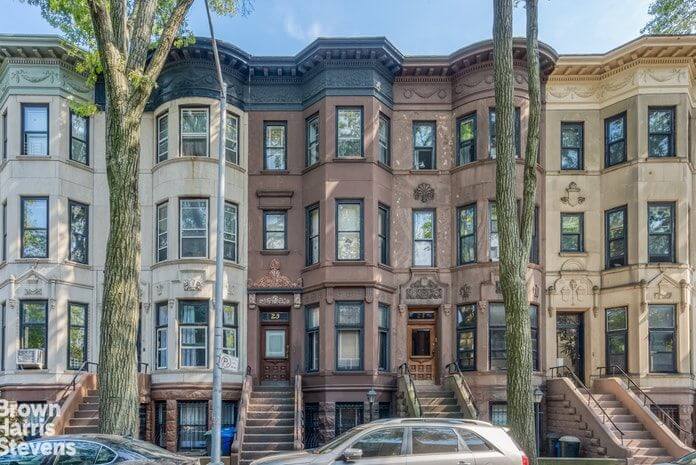
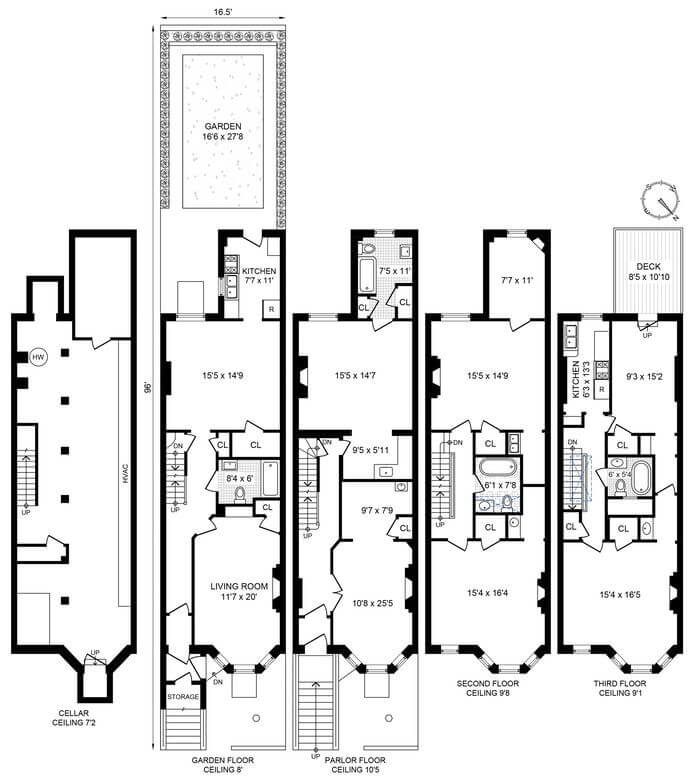
Related Stories
- Find Your Dream Home in Brooklyn and Beyond With the New Brownstoner Real Estate
- Lavish Park Slope Limestone With Ornate Details, 6 Mantels, Roof Deck Asks $7,510,808
- Park Slope Brownstone With Wood-Burning Fireplace, Fretwork Near Park Asks $3.45 Million
Email tips@brownstoner.com with further comments, questions or tips. Follow Brownstoner on Twitter and Instagram, and like us on Facebook.




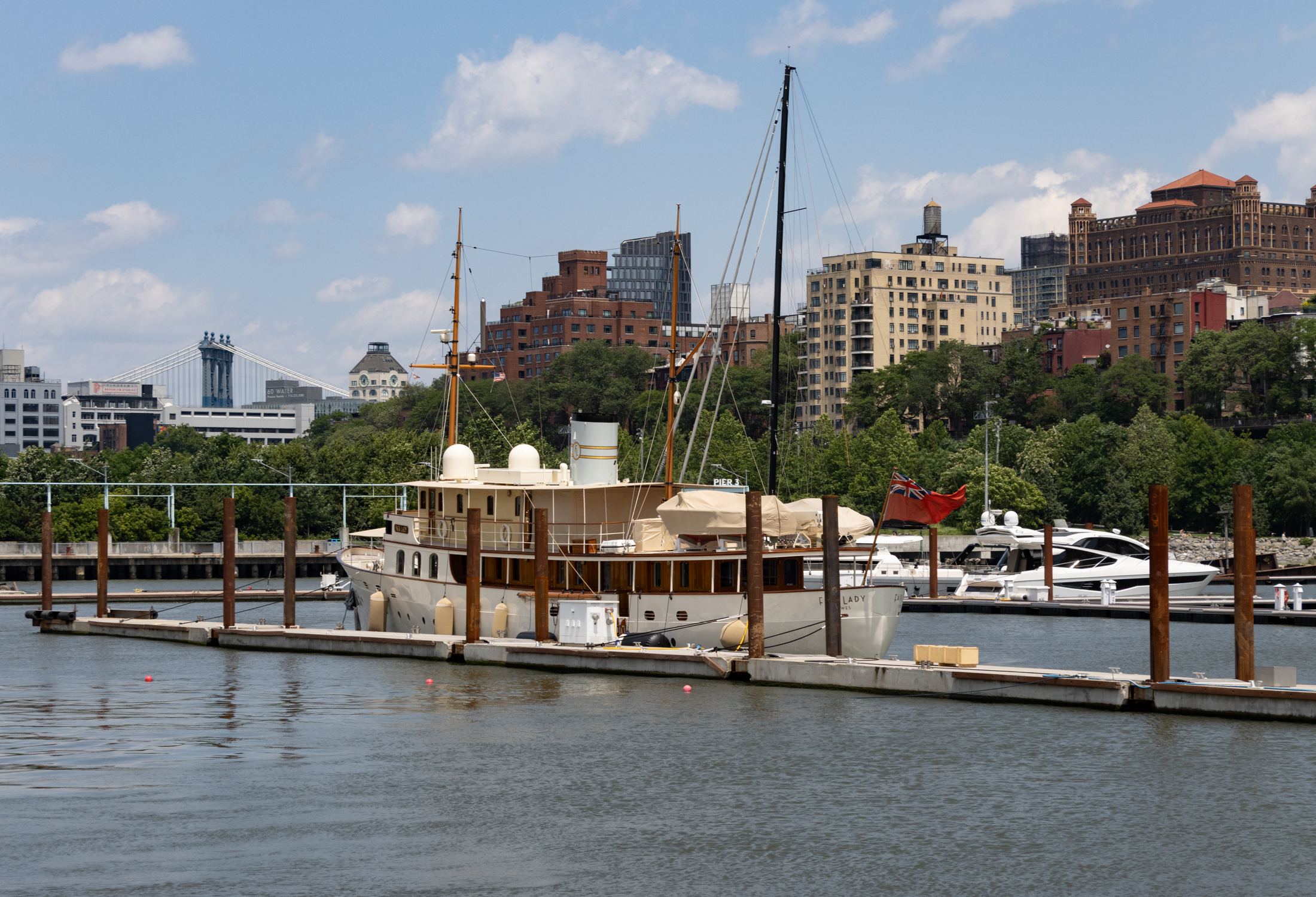
What's Your Take? Leave a Comment