Lavish Park Slope Limestone With Ornate Details, 6 Mantels, Roof Deck Asks $7,510,808
Built by a developer as his own residence in 1900, the maximalist mansion has appeared in “The Age of Innocence” and “Boardwalk Empire.”

On and off the market for years, this five-story, sprawling, 8,000-square-feet limestone mansion in Park Slope is about as maximalist as can be imagined. 108 8th Avenue was built as the residence of a local developer in 1900 and served as a stand-in for 1870s upper 5th Avenue in Martin Scorcese’s “The Age of Innocence” and 1920s Atlantic City in the HBO series “Boardwalk Empire.” All of the original woodwork is intact, according to the listing.
The layout features a guest suite on the garden level with an en-suite bathroom. Adjacent is a game room, with a mud room and powder room in the rear extension, which takes up most of the yard. The building is a legal two-family, and this level looks most eligible to be rented, perhaps by adding a kitchen in the extension.
On the parlor level is a glass-enclosed vestibule that leads into an “entry parlor” with a magnificent center hall stair, banisters scrolling on both sides merging into sumptuous newels. The span is supported by neo-Classical columns, and the landing is cushioned with built-in benches. The rear parlor has an ornate wood-burning fireplace with a green tile surround and neo-Classical mantel topped with a mirror. The walls have wainscoting and plate rails, the trim decorated with finely embellished Renaissance Revival swags. This is dubbed an informal entertaining room in the floor plan. A breakfast room is in the extension with a small deck.
The wonders don’t stop at the parlor level: The stairwell is embellished with fretwork in the place of balusters and lit by a stained glass skylight. A sitting room with a mantel and mirror with columns, and swags has more neo-Classical columns and a fretwork screen. The formal parlor is in the front bay, and features a lighter palette, with white painted mantel, coffered ceiling and trim, and light-colored flower printed wallpaper. The formal dining is in the rear, with an ornate bar, extensive floriate patterned crown molding, tapestry wall covering depicting nature scenes, and an exceedingly detailed fireplace mantel with brackets, columns forming pedestals, a mirror, and carved inset panels. A glorious stained and leaded glass-enclosed sunroom with a skylight is beyond the dining room, as well as an updated kitchen.
The next two floors, shown in the original Citi Habitats listing, include a master suite with eight closets and a sink in a pass-through, and a library with another mantel and built-in bookshelves. Above is another bedroom suite, an office with built-in bookshelves, and a terrace on top of the rear extension. The rooftop has an additional deck, with views. A dumbwaiter extends from a garden-level mud room up to the fourth floor.
Altogether the house has 5.5 bathrooms, five bedrooms, central air and updated mechanicals, according to the listing, from John Wysocki of Citi Habitats.
Save this listing on Brownstoner Real Estate to get price, availability and open house updates as they happen >>
Located in the Park Slope Historic District, the limestone townhouse and its doppelganger at No. 106 were constructed by builder and developer Louis Bonert, and Bonert lived in No. 108. The architect for both houses was Thomas Bennett.
The current owner acquired it in 1999 for $450,000, according to PropertyShark. In 2006, the owner offered it for $25,000, according to a Brownstoner commenter when we covered it as a Rental of the Day. Last year it was available $8,810,800, when we featured it as a House of the Day, and it’s now asking $7,510,808, listed by John Wysocki of Citi Habitats. Think somebody will bite?
[Listing: 108 8th Avenue | Broker: Citi Habitats] GMAP
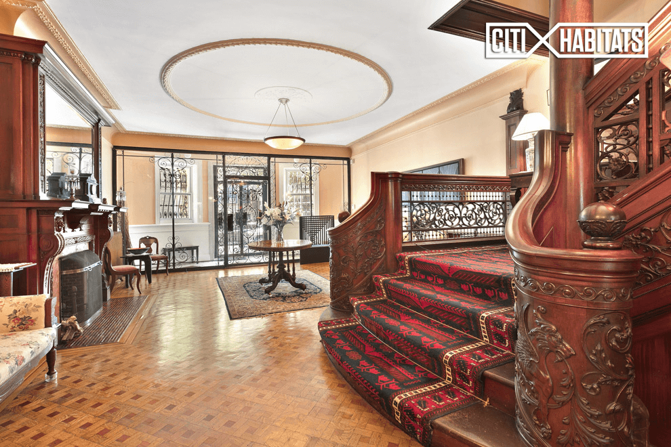
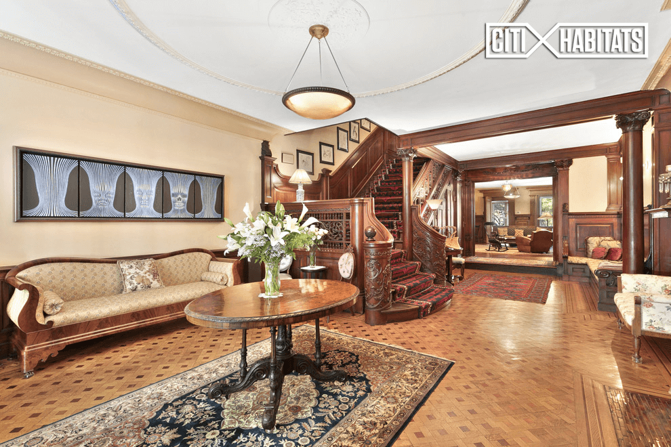
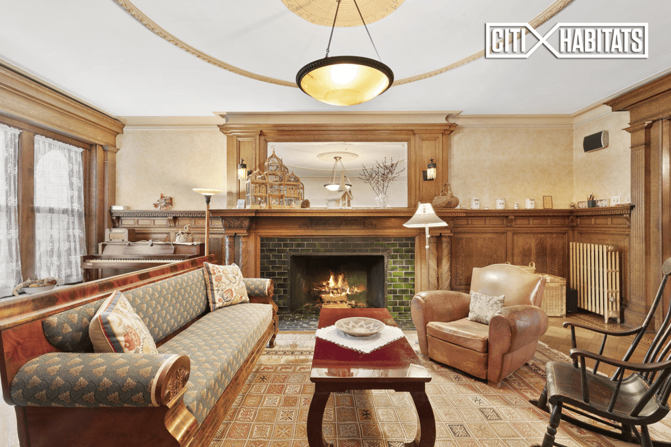
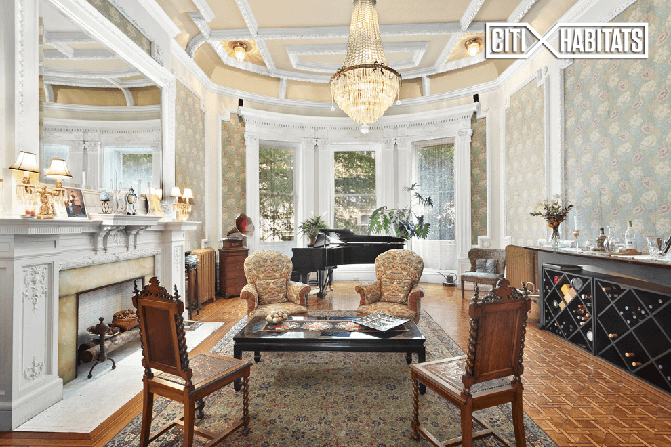
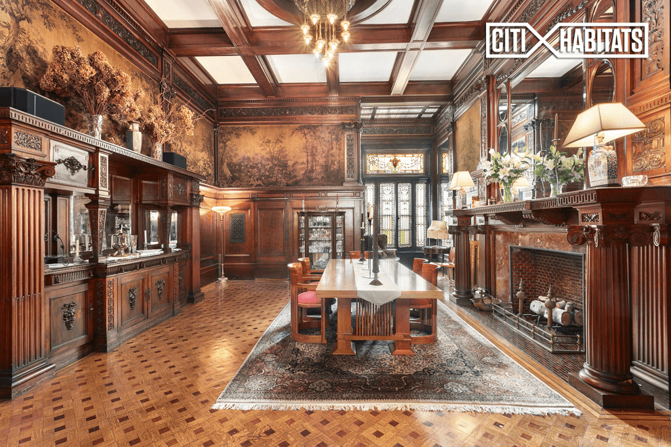
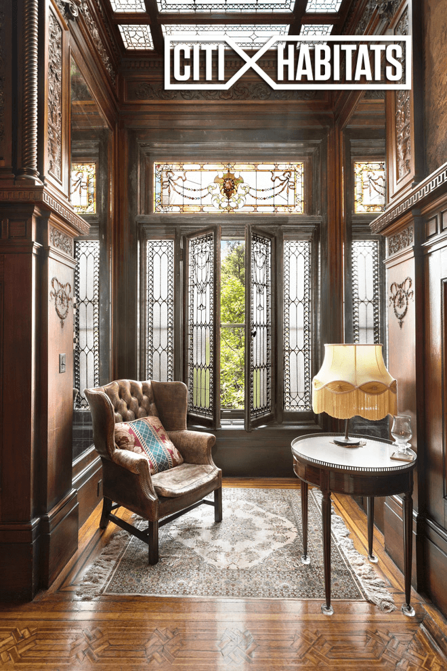
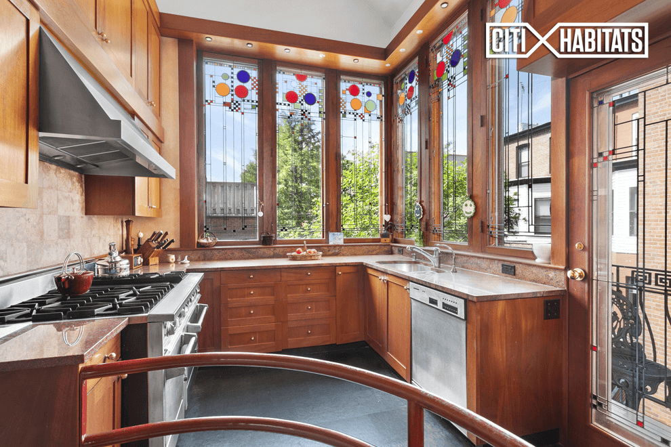
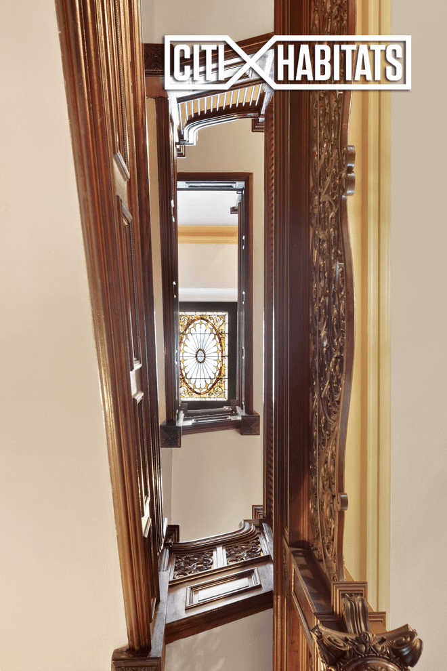
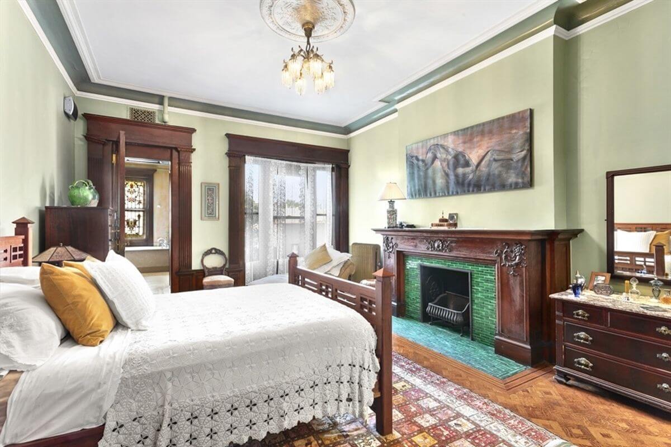
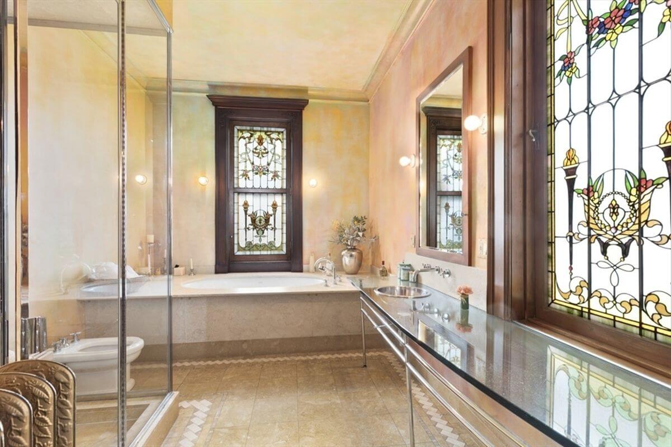
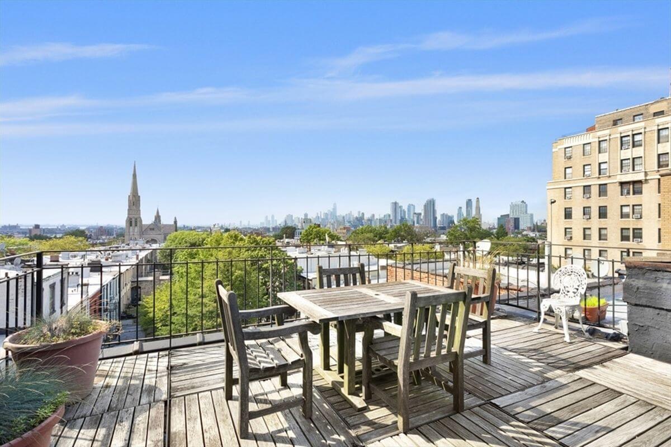
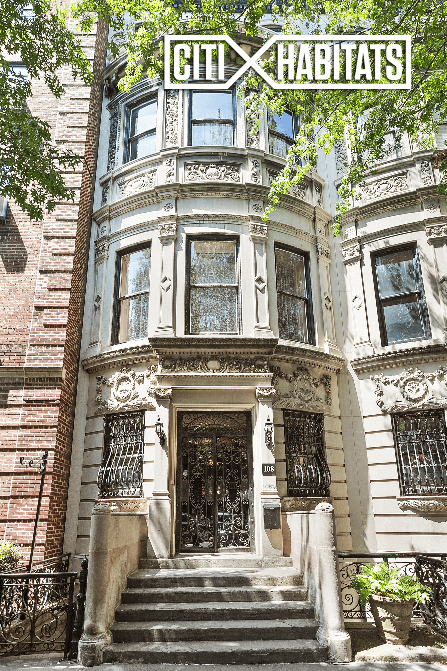
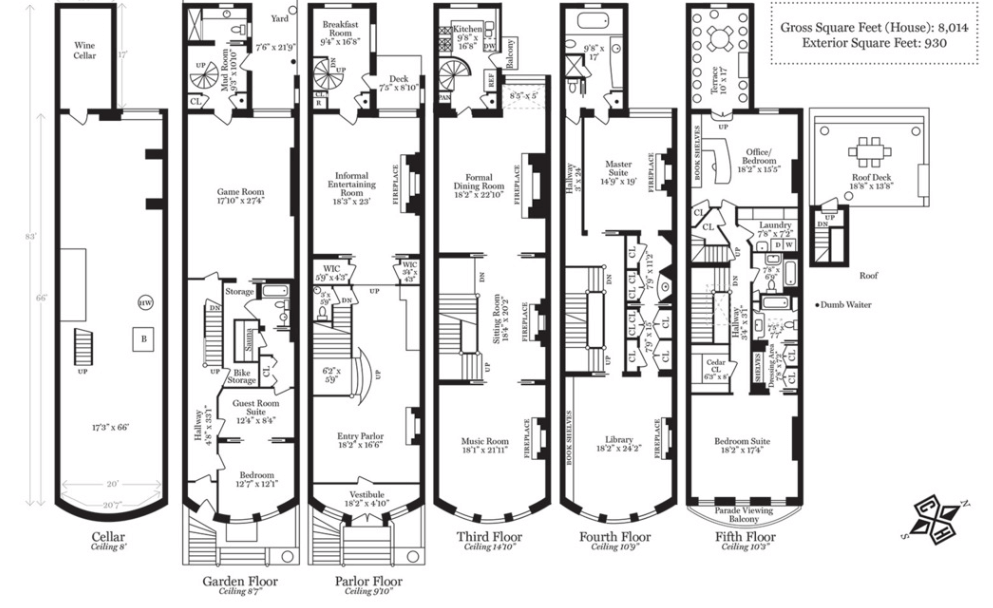
Related Stories
- Find Your Dream Home in Brooklyn and Beyond With the New Brownstoner Real Estate
- Building of the Day: 514-560 44th Street
- Gilded Age Park Slope Limestone Townhouse Loaded With Original Details Asks $8,810,800
Email tips@brownstoner.com with further comments, questions or tips. Follow Brownstoner on Twitter and Instagram, and like us on Facebook.

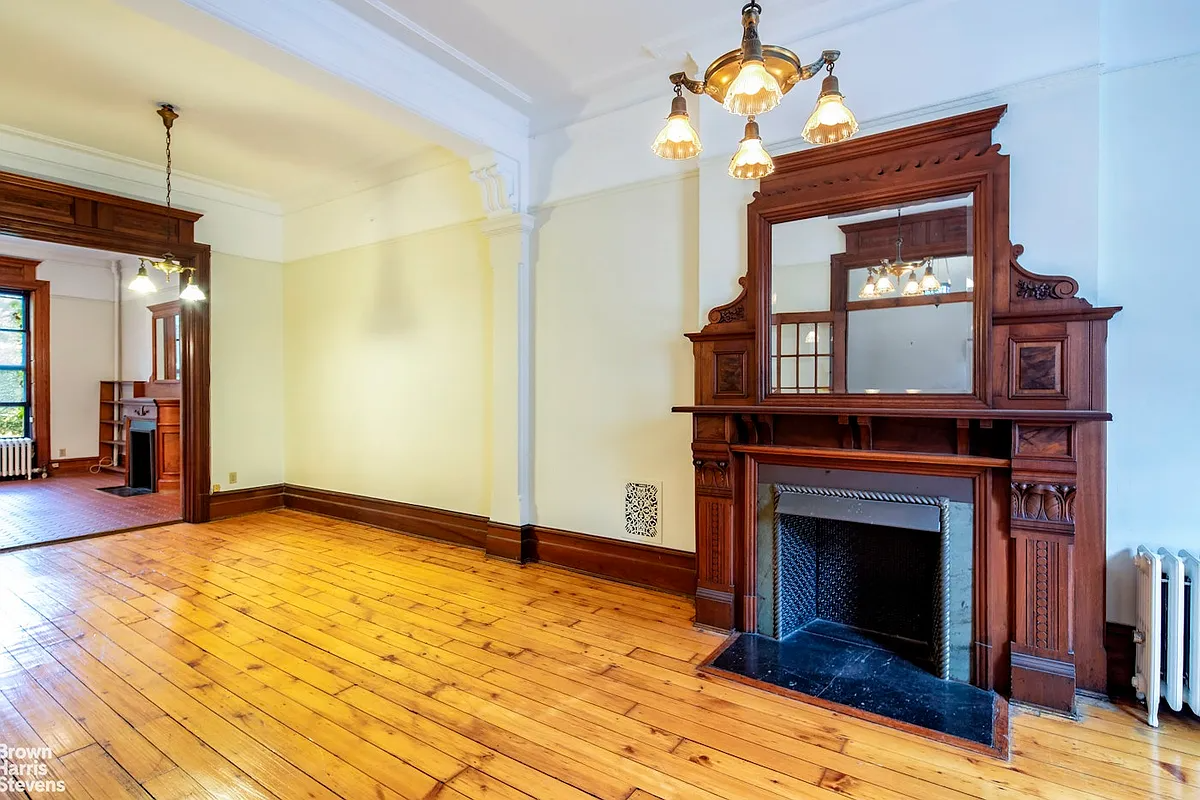



What's Your Take? Leave a Comment