Renovated Boerum Hill Greek Revival With Five Marble Mantels, Central Air Asks $3.75 Million
In the Boerum Hill Historic District, this circa 1849 row house has been renovated with updated wet rooms, central air, and other modern amenities, but still retains a hint or two of its earlier interior.

In the Boerum Hill Historic District, this circa 1849 row house has been renovated with updated wet rooms, central air, and other modern amenities, but still retains a hint or two of its earlier interior. Those details inside 142 Bergen Street include five Greek Revival-style marble mantels, some wide planked floor boards, moldings, and an original newel post.
According to the designation report, the house is one in a row of six all built circa 1849-1850. The 20-foot-wide house still has its brick facade, brownstone basement, molded lintels, and cornice. Absent is the high stoop mentioned in an 1876 ad and still in place on some of the neighbors in the row. Records show it was likely removed in the early 20th century when stoop removals were popular. The circa 1940 tax photo shows the stoop already gone.
The two-family dwelling has a garden level one-bedroom rental with a triplex above. With the stoop gone, entry for both units is through the garden level.
On the parlor level, the removal has given a bonus petite office space set off by original scroll-motif brackets. The rest of the floor includes double parlors, a powder room, and a kitchen at the rear.
In the front parlor is a black marble mantel with a newer hearth, flanked by modern built-ins. They cut off a bit of the inlaid border on the later wood floor, while the middle parlor beyond retains its wide planked floor boards.
The middle parlor also has another black marble mantel surrounding the wood burning fireplace. It is the only one the listing notes to be in working condition.
In the kitchen, a white peninsula separates an eating space from the food prep area. There are white cabinets, a dishwasher, and pale wood floors. Steps lead up to a door with access to a petite landing and a spiral staircase down to the rear garden.
Upstairs each of the two floors has two bedrooms and one full bath. The second floor has some bonus outdoor space; a door in the hallway leads to a terrace with room for dining.
The garden rental was also renovated with a large eat-in kitchen at the rear. The living room — at one time the house’s original kitchen — still has a cast-iron stove set into the fireplace while there is another marble mantel in the bedroom.
In the rear yard there is stone and brick paving and raised planting beds with trees and perennials. The house is just down the street from historic local watering hole Brooklyn Inn.
Listed with Paul Murphy of Compass, the house is priced at $3.75 million. Worth the ask?
[Listing: 142 Bergen Street | Broker: Compass] GMAP
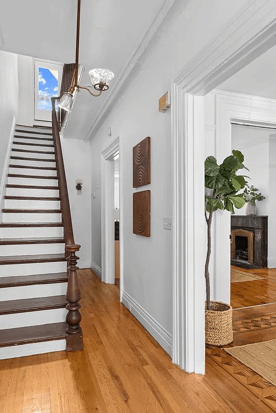
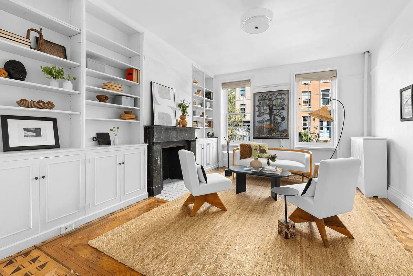
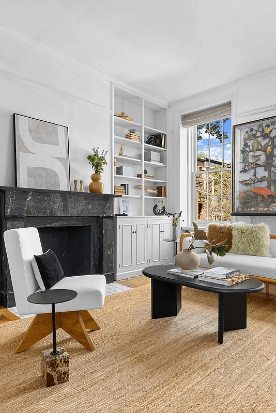
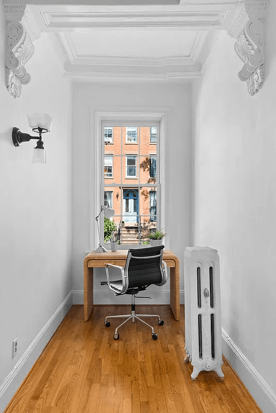
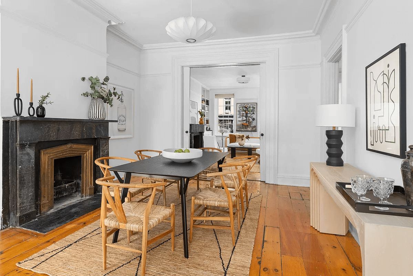
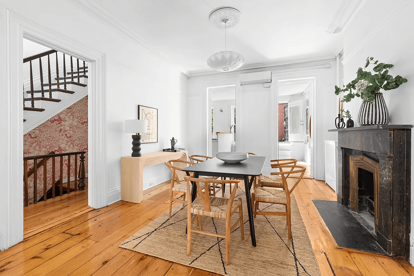
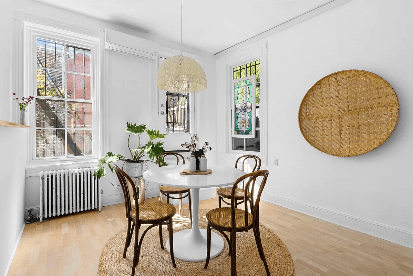
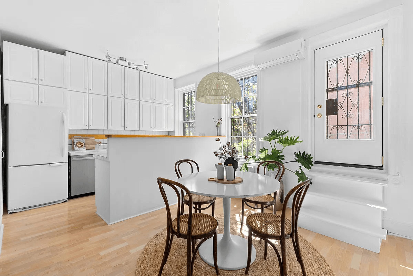
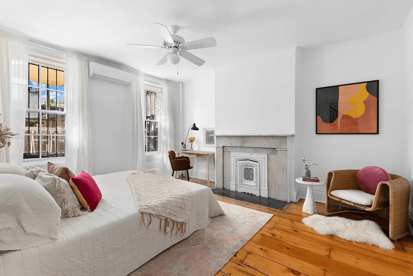
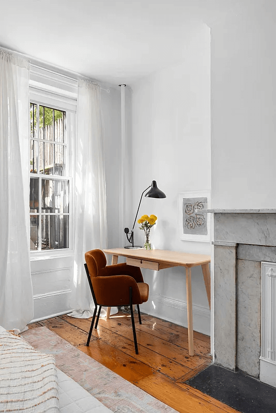
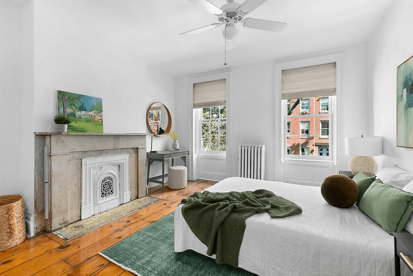
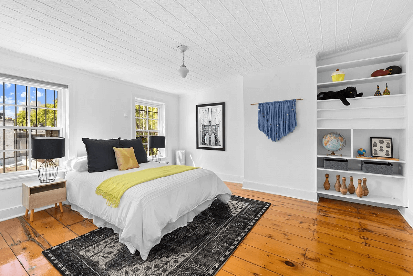
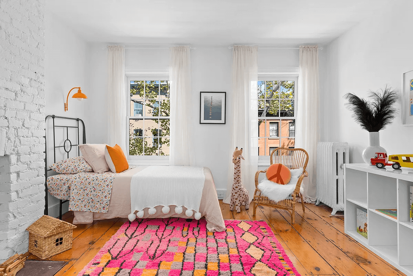
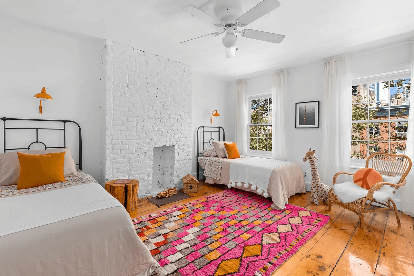
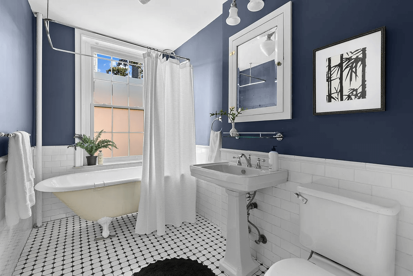
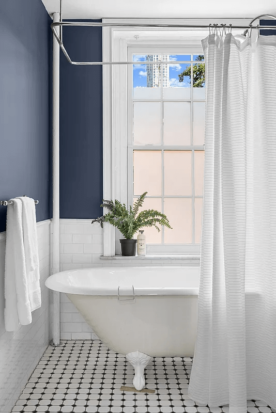
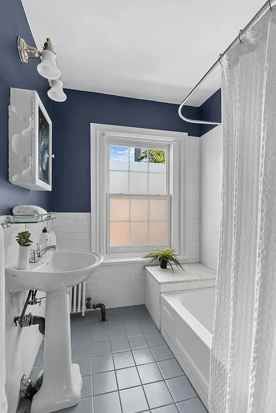
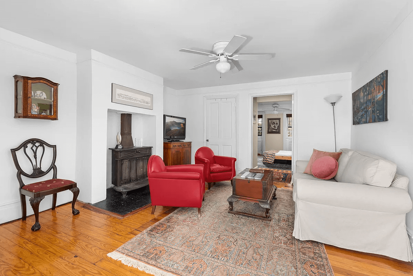
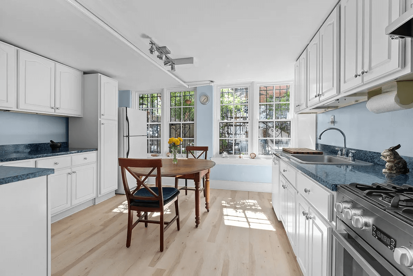
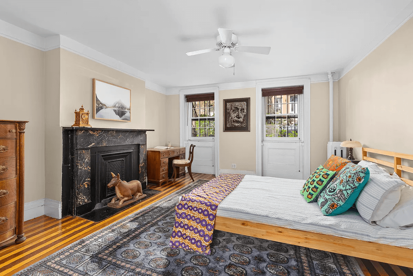
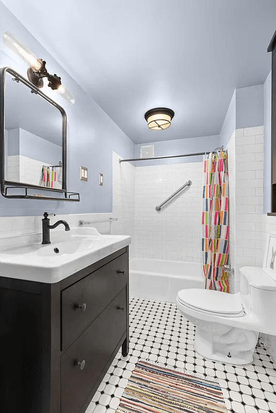
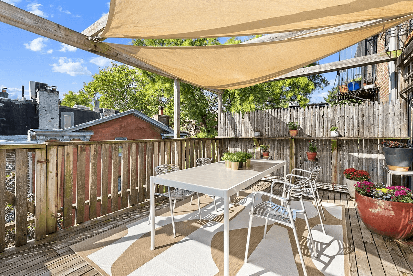
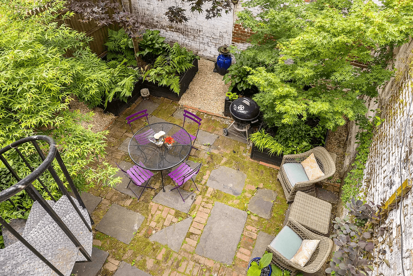
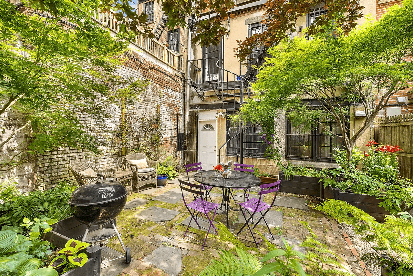
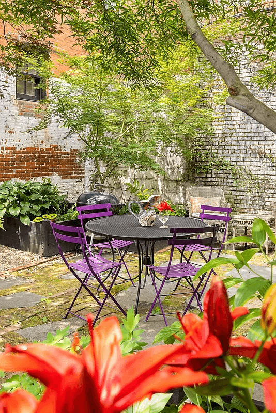
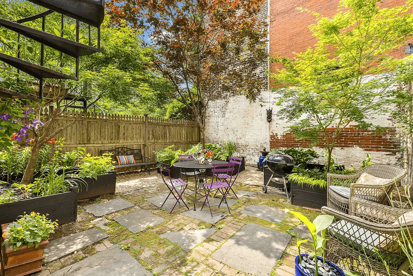
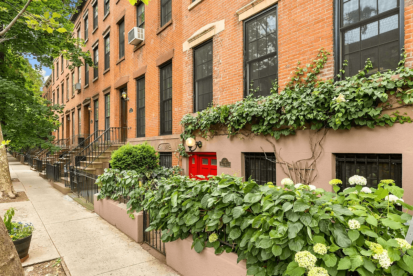
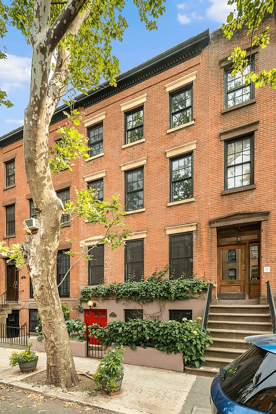
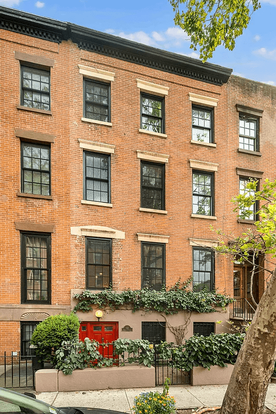
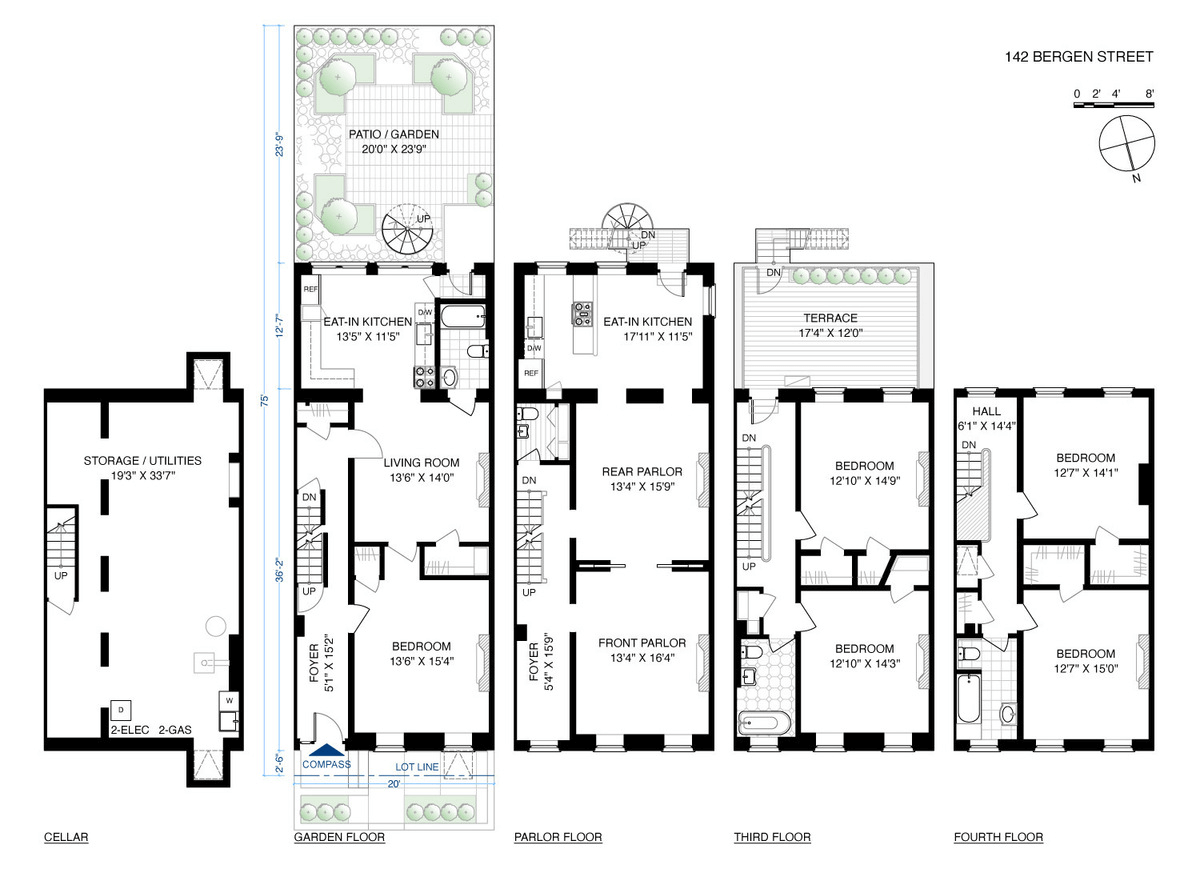
Related Stories
- A Downtown Brooklyn Greek Revival Row Hits the Market, With Houses Starting at $1.97 Million
- Grand Artist-Renovated Heights Brownstone With Elevator, Plasterwork Asks $15 Million
- PLG Tudor With Wood Burning Fireplace, Sleeping Porch Asks $2.195 Million
Email tips@brownstoner.com with further comments, questions or tips. Follow Brownstoner on Twitter and Instagram, and like us on Facebook.

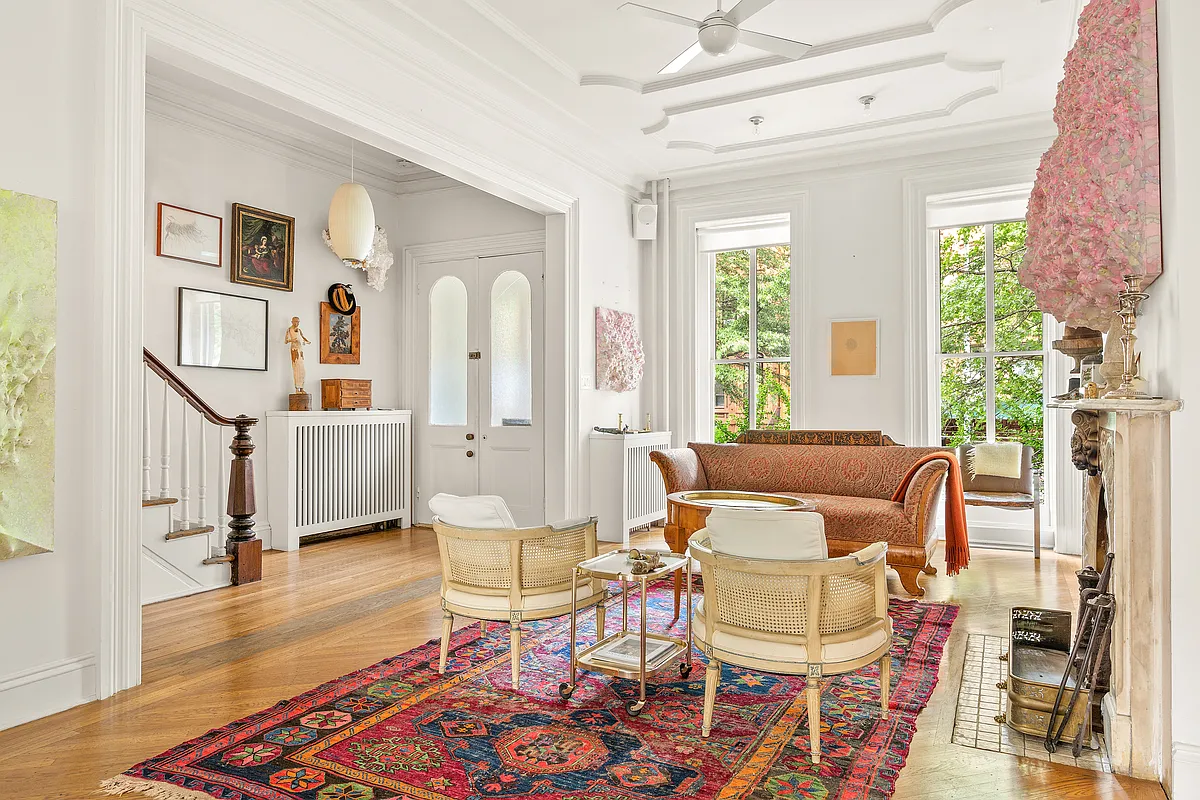
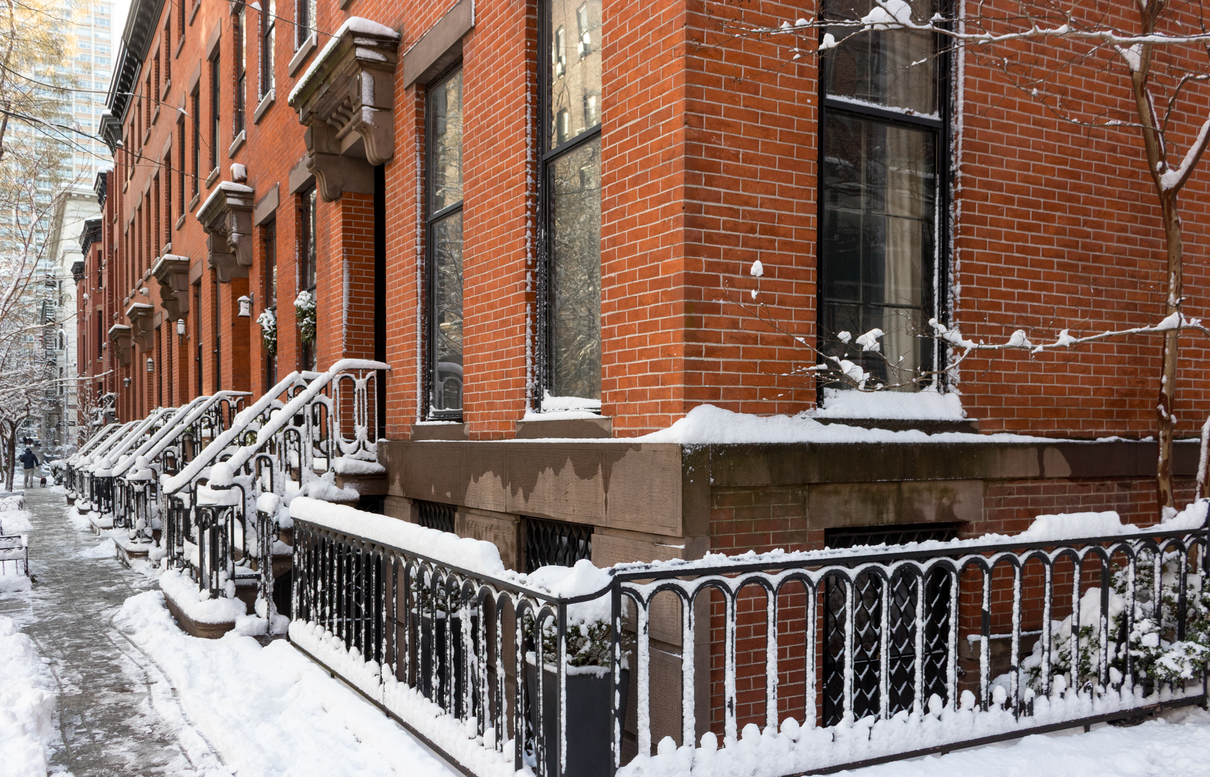
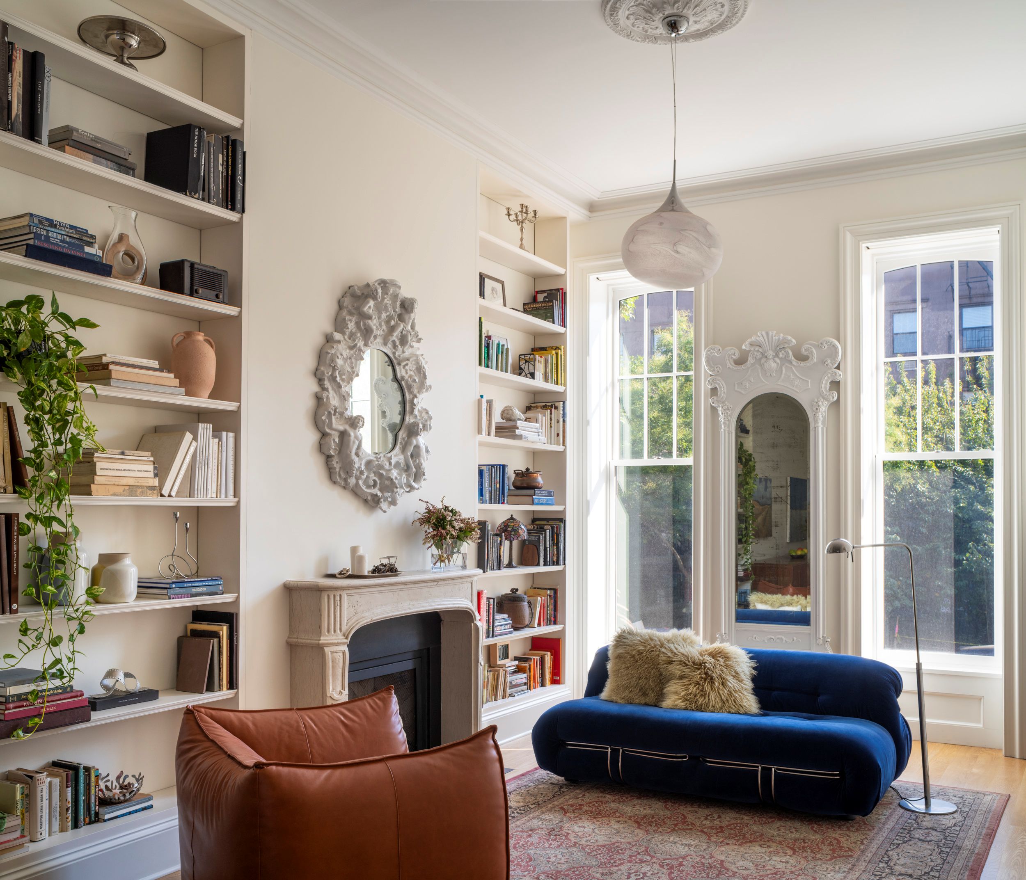
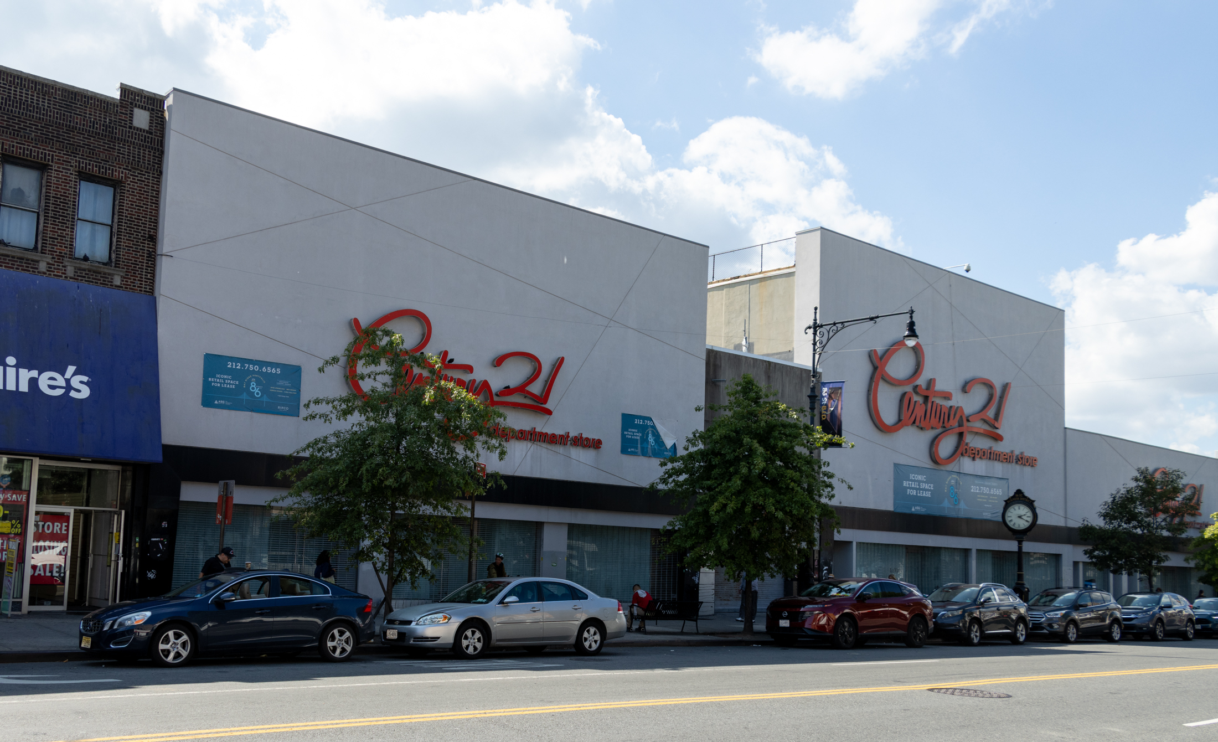
What's Your Take? Leave a Comment