The Remarkable Tale of Brownstone Brooklyn's Stoops: Here, Gone and Back Again
The stoop is a beloved architectural feature of New York, as common along our city’s streets as fast walkers, hot dog venders and cracked concrete. But stoops weren’t made for sitting. Here’s the story of how they came to be, went out of style and came back.

Stoopless row houses in Brooklyn Heights. Photo by Barbara Eldredge
Have you ever walked past a brownstone and noticed that its stoop had been removed? Have you ever wondered why anyone would want to tear out such a beloved architectural detail?
Here’s the surprising answer.
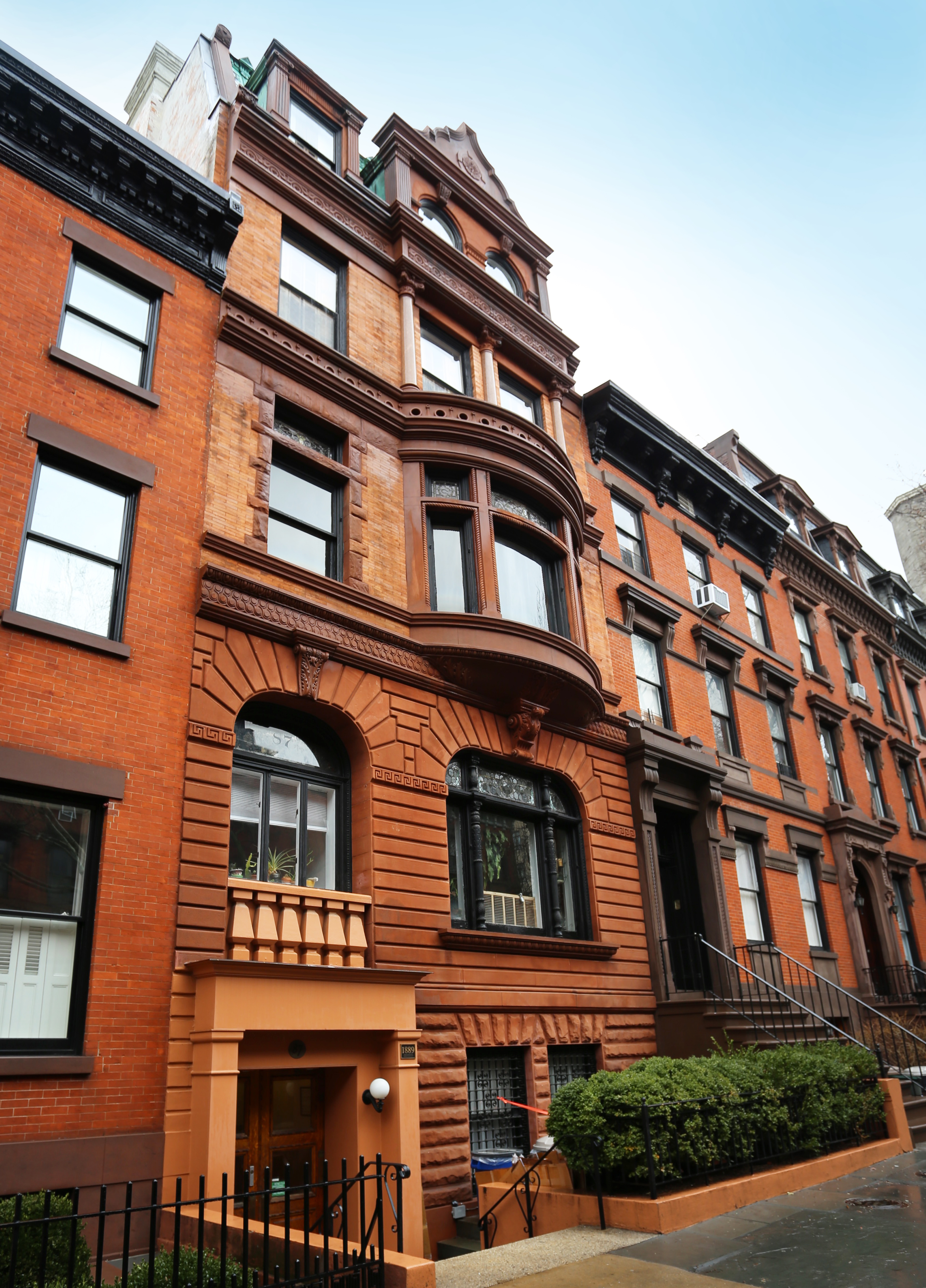
Just imagine: It’s spring in the city. You are sitting on the stoop shaded by the leaves of a tree, a beverage in hand, surrounded by the daily rhythm of the life of the block. Mothers watch all of the block’s children from their top steps. Music is in the air, along with the laughter of kids, the sounds of passing vehicles and the greetings of friends.
Stoop sitting, as Jane Jacobs famously describes in her book The Death and Life of Great American Cities, adds to the fabric of a neighborhood, providing a positive and self-governing urban environment. It is more than just a stage for hanging out in nice weather.
Stoop sitting is community. It offers safety too — “eyes on the street,” to quote Jacobs’ now well-known phrase.
The stoop is a beloved architectural feature of New York, as common along our city’s streets as fast walkers, hot dog venders and cracked concrete. But stoops weren’t made for sitting — they were made for floods.
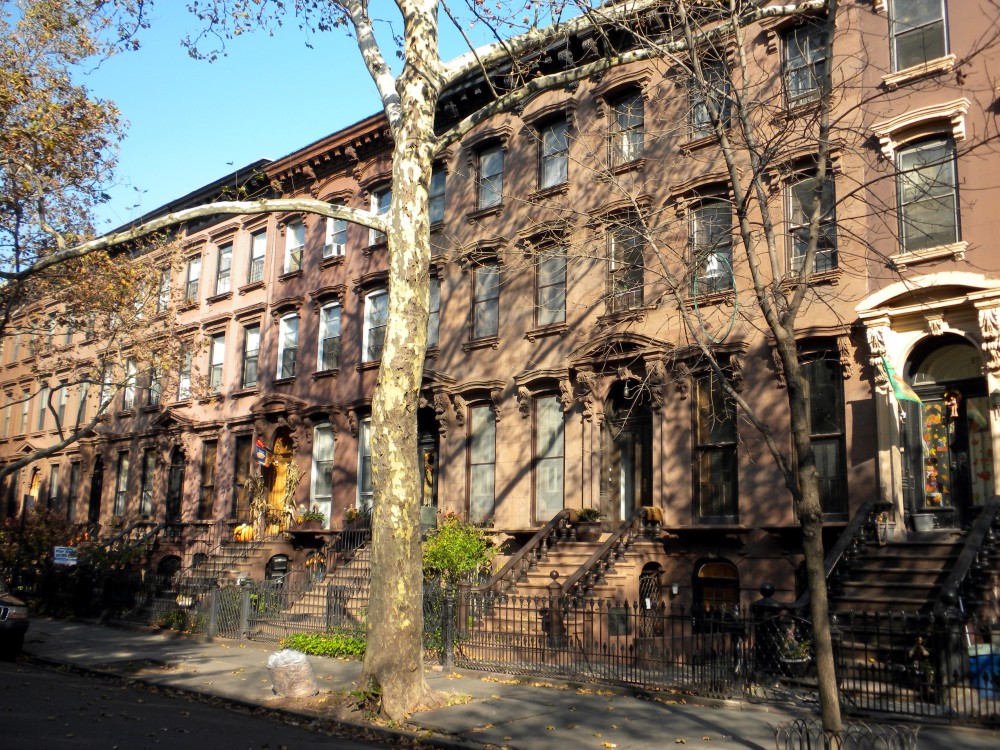
The origin of the stoop
The “stoop” is Dutch, derived from the word stoep, which has the same pronunciation, and means “stair.”
The Dutch brought their architectural traditions with them to the New World. They built stoops to raise their parlors above flood waters. But here, the stoop soon acquired other practical purposes.
Unlike Philadelphia or Chicago, Brooklyn doesn’t have alleys. That meant servants and tradesmen had to enter at the front of the house. By the 1870s — when the classic brownstone stoop reached its peak — it afforded a place beneath the main stair for a second entrance used by servants and delivery people.
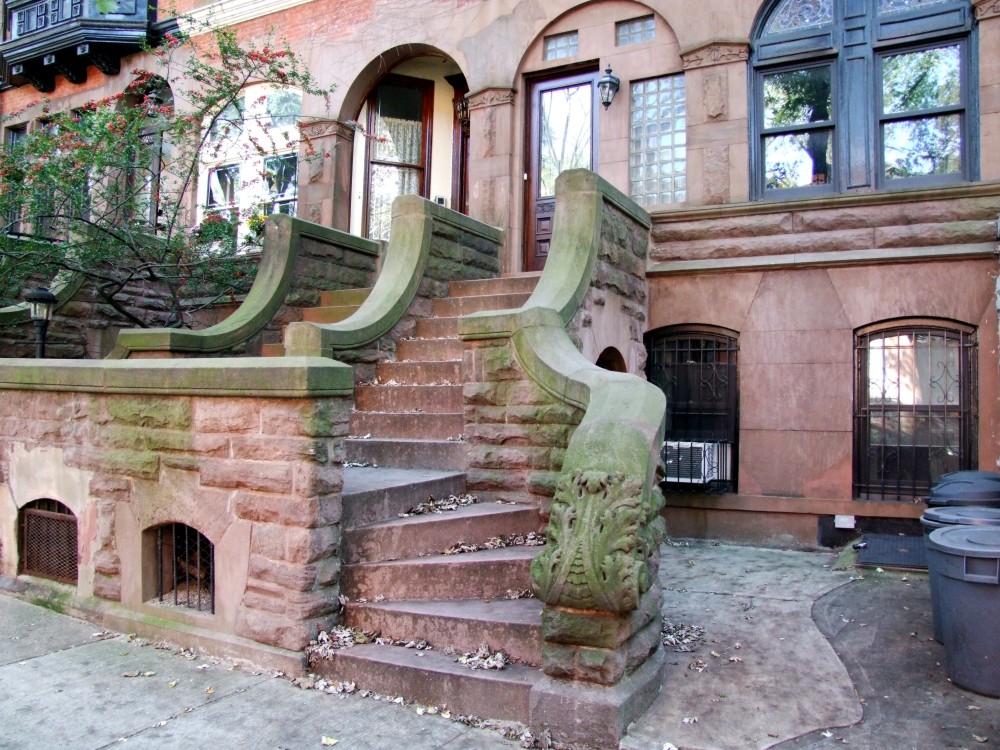
The rise, fall and rise of the tall, straight stoop
However, fashion is fickle and so is architecture. People grew tired of long rows of identical houses. Stoop heights began to vary with the rise of Romanesque Revival and Queen Anne styles. In the late 1880s, the new dog-legged stoop was introduced. It had a side entrance, two levels and a turn.
Architects in the latter part of the century — inspired by the Italian palazzo — began to design row houses with much lower stoops, or no stoop at all.
By the 1920s, the grand decades of the New York row house were over. Attached houses would continue to be built in Brooklyn, but they were generally built as two-family houses or small, more suburban-style one-families.
Architecture changed with American society. The majority of homeowners no longer had full-time staff. The housewife had no real need for a service entrance.
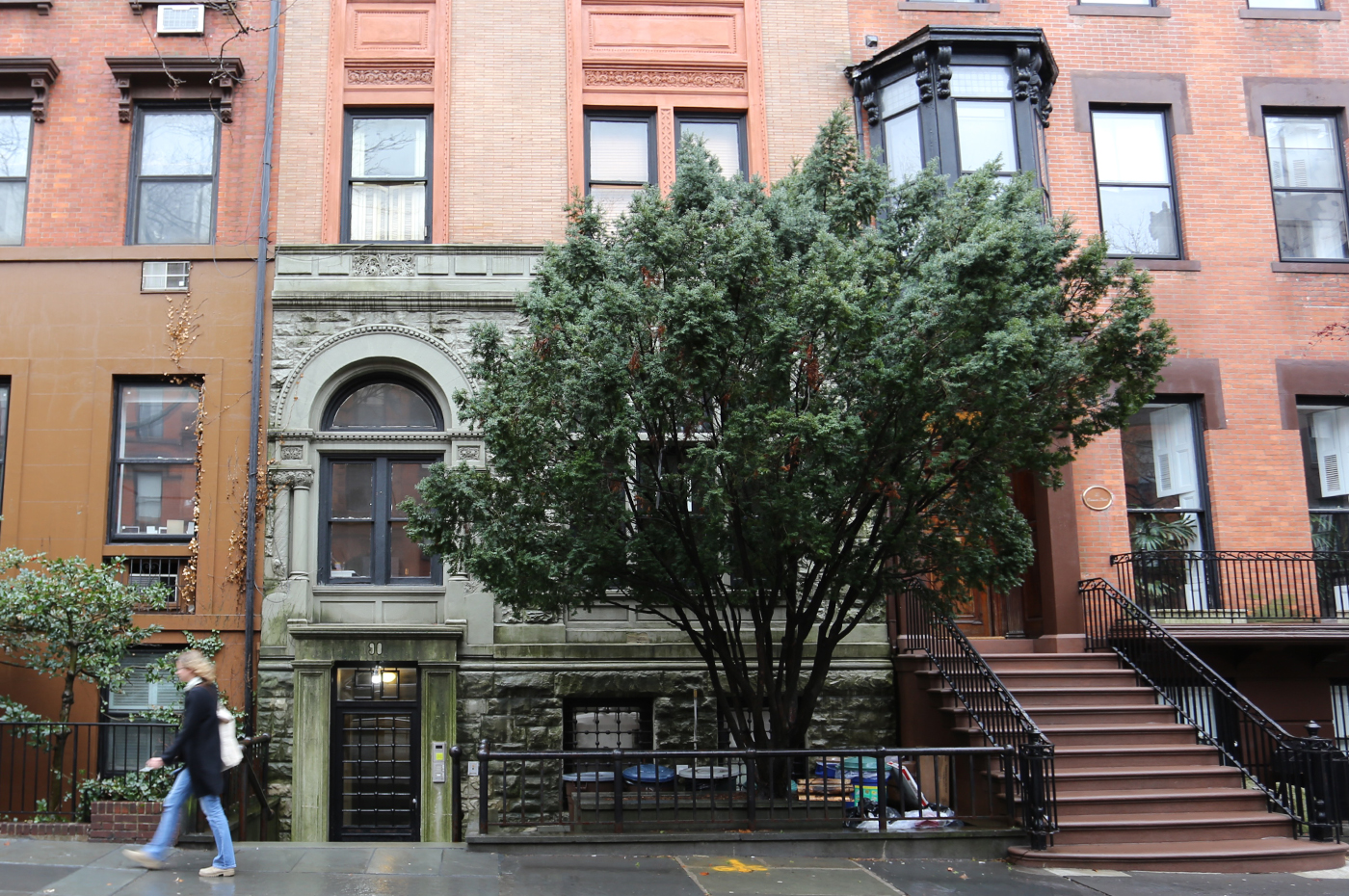
Cut off those stoops!
The fashion for wholesale stoop removal started in the 1920s, beginning in the best neighborhoods first.
As people flocked to cities, the single-family brownstone was seen as an antiquated and impractical anachronism. A four- or five-story brownstone could house a family on each floor, or a multitude of studio apartments.
Many of the day’s best-known architects, such as Brooklyn’s J. Sarsfield Kennedy, made a good living changing the exteriors and interiors of Brooklyn Heights’ brownstones.
Kennedy wasn’t the only one. Across Brooklyn, contractors were employed to turn former mansions into apartments, and row houses into efficiency units. Integral to this was the removal of the stoop.
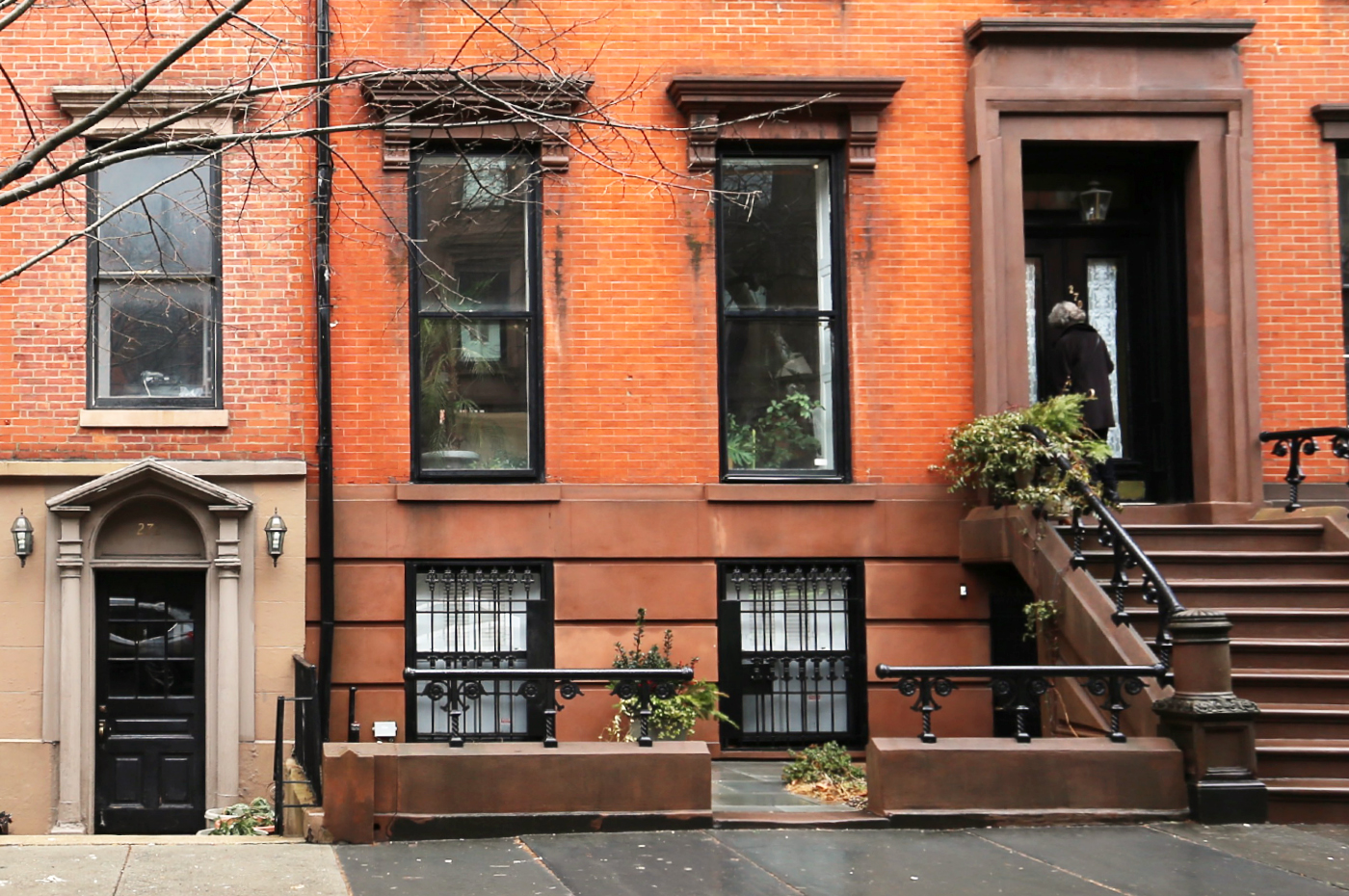
By tearing out the stoop and relocating the entrance of the building to the ground floor, the stairwells become closed-off common hallways, creating more room for separate apartment space. The grand parlor floor hallway became another room; the original doorway was filled in and replaced by a window.
Sadly, this “modernization” generally also meant the removal of all of the façade’s other details. Hoods, sills and cornices also disappeared, leaving a “modern” plain rectangle. Depending on the era or budget, new facades were made. Sometimes the parlor-entryway detail was moved to the new entrance. Usually, though, it wasn’t.
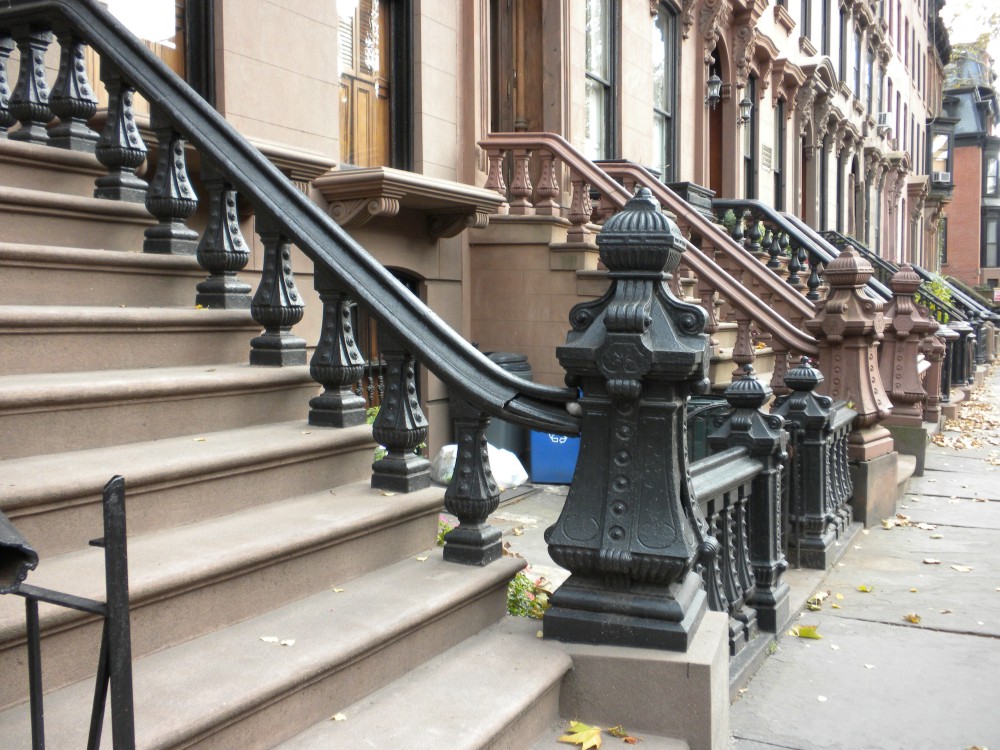
The return of the stoop
Brooklyn Heights, which lost a great many of its stoops, became popular with “young professionals” in the late 1950s and early ’60s. They were drawn by the proximity to Manhattan, but also to the neighborhood’s stately beauty.
In the early 1960s, Brooklyn Heights homeowners began to organize to protect the neighborhood’s historic fabric, bringing about New York’s first landmarked district in 1965. One of the chief concerns was to halt the further destruction of the neighborhood’s stoops. Fortunately for preservationists and stoop lovers, they succeeded.
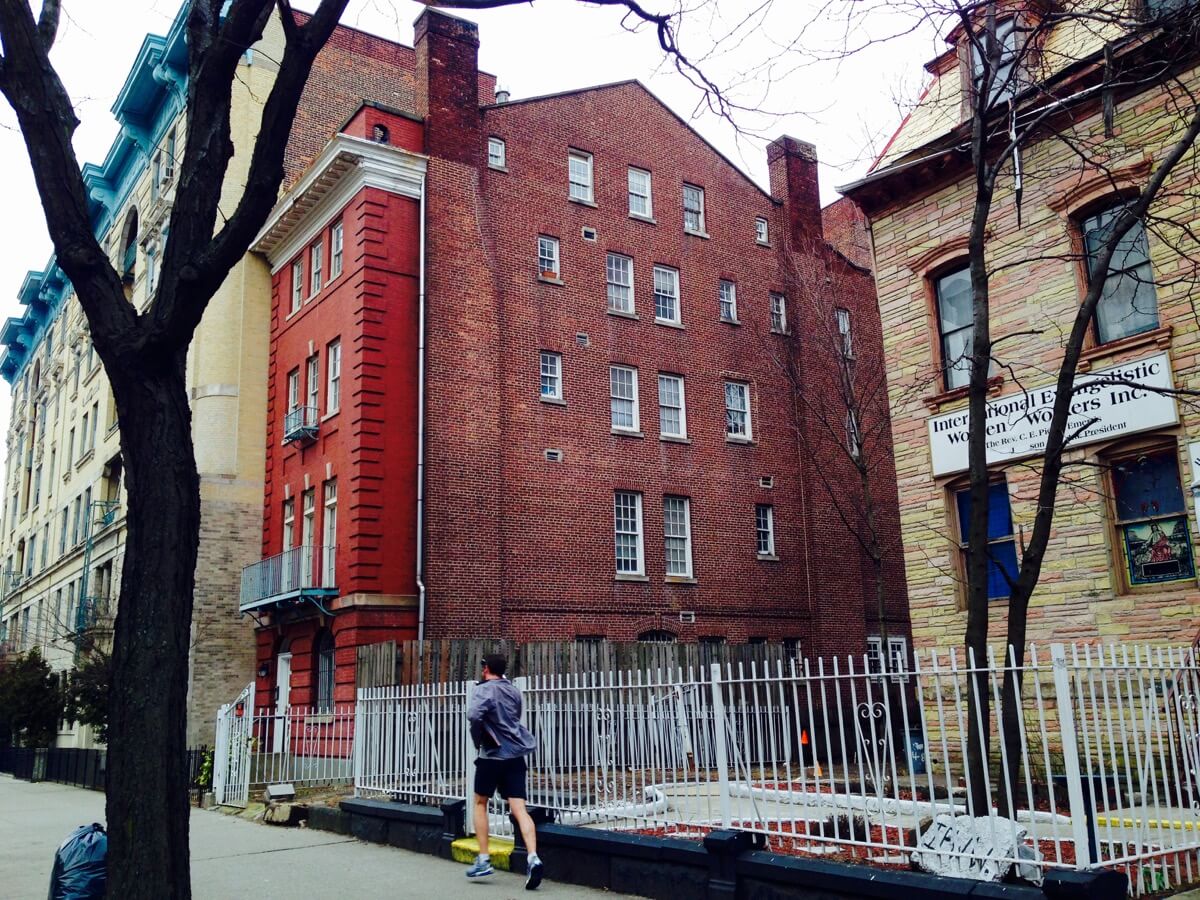
Poverty is the great protector of original architectural features. Today, neighborhoods like Bed Stuy have a greater percentage of original stoops, although they’ve certainly lost some, too. People may have subdivided their homes into rooming houses and apartments, but they generally did not have the money to change the facades. This originality is one of the great draws of the neighborhood.
As new homeowners return to the city’s brownstone neighborhoods, they realize what Brooklyn’s longtime working-class residents already knew — one of the joys of urban life is stoop sitting.
Today, more and more people are having their stoops restored. It involves not only re-creating the stairway to the parlor floor, but also replacing the doorway, the hall and the configuration of the interior. It’s an expensive undertaking, but some feel it’s worth it.
After all, there’s nothing more Brooklyn than a brownstone stoop.
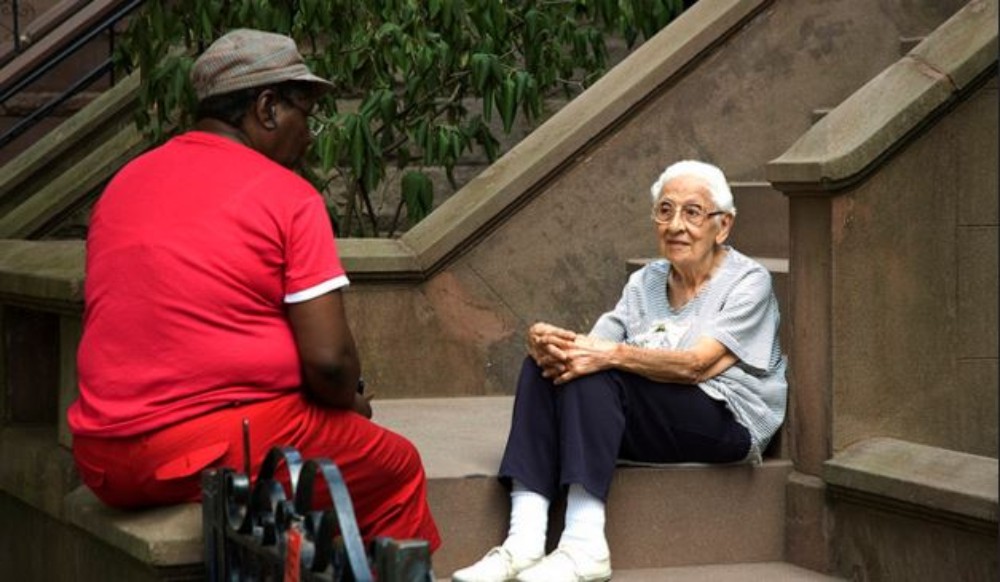
Related Stories
J. S. Kennedy and the “Modernization” of Brooklyn Heights
Five Famous and Historic Brooklyn Stoops — Truman Capote, Spike Lee and More
Bed Stuy Wood Frame Getting New Stoop
Email tips@brownstoner.com with further comments, questions or tips. Follow Brownstoner on Twitter and Instagram, and like us on Facebook.
[sc:daily-email-signup ]




What's Your Take? Leave a Comment