Former Boerum Hill 'Talk Stoop' Home With Rustic-Modern Interior Asks $2.995 Million
This Greek Revival brick townhouse has 19th century character on the outside, a rustic-inspired renovation on the interior and a dash of television fame.

This two-family in Boerum Hill has 19th century character on the outside, a rustic-inspired renovation on the interior and a dash of television fame. The listing photos of 12 Wyckoff Street are also worth a gander as they’ve been rather exuberantly staged with a dash of humor. There’s a Harry Potter-style nook under the staircase, flowers overflowing from bathroom cupboards, banana rocking chairs and an overscaled backyard chessboard.
The house might be best known as the original shooting location of ‘Talk Stoop’ hosted by Cat Greenleaf, featuring interviews with celebrity guests on the stoop of her house. The show filmed outside 12 Wyckoff Street from 2009 until 2017. The show continues, but now with a new (Manhattan) stoop and host.
A legal three-family, the Boerum Hill house is currently set up as a two-family with a duplex owner’s unit over a garden rental. It first went on the market back in 2016, then came up as a rental in 2018. It’s back on the market now, with a slightly different decorative look to the interior. For a look at the earlier style, you can check out our Cat Greenleaf profile and house tour, which ran in Brownstoner magazine in 2017.
Save this listing on Brownstoner Real Estate to get price, availability and open house updates as they happen >>
The two-story brick and brownstone house still retains some of its original restrained Greek Revival style on the exterior, including simple brownstone lintels and a dentil cornice. The front door has lost its pedimented lintel and gained some glass block but you can see the earlier door in the circa 1940 tax photo. Intriguingly, we found mentions of a two-story brick and brownstone house on this lot as early as 1856.
On the interior, the original row house style has given way to rustic flair with exposed brick, reclaimed beams and a sliding barn door. All of those features, along with wide-plank floorboards, are packed into the open-plan parlor level with a living room at front and kitchen in the rear. The kitchen has a streamlined wood island, metal cabinets and built-in storage that can be hidden from view by the sliding barn door. A door off the kitchen leads to an outdoor terrace.
Tucked under the stairs is storage, with the styling nod to Harry Potter. Upstairs are three bedrooms, including a master with a massive walk-in closet. One of the bedrooms is decked out in the listing photos as an office complete with banana chairs, jean stool and vintage television. The second floor also has the second of the two full baths in the house.
The two-bedroom garden rental isn’t pictured but there is a shot of the cellar, staged as a bohemian lounging spot with some trunks for storage.
Outside, there’s a stair from the terrace off the kitchen down to the wood decking of the backyard. The garden rental appears to have its own separate wood deck with built-in seating.
The house was listed for $2.95 million back when it was on the market in 2016. It’s now offered for $2.995 million in a listing from Kurt Vikki of Douglas Elliman. What do you think?
[Listing: 12 Wyckoff Street | Broker: Douglas Elliman] GMAP
Related Stories
- Find Your Dream Home in Brooklyn and Beyond With the New Brownstoner Real Estate
- Jazz Age Colonial With Mantel, Original Staircase, Parking in Midwood Asks $850K
- Wide Italianate With Pier Mirror, Marble Mantels in Greenpoint Asks $4.95 Million
Email tips@brownstoner.com with further comments, questions or tips. Follow Brownstoner on Twitter and Instagram, and like us on Facebook.

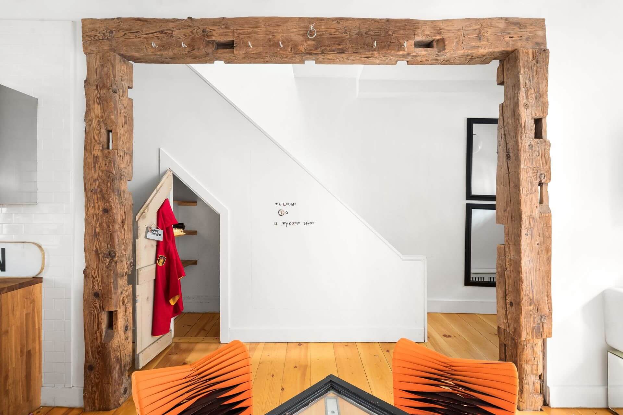
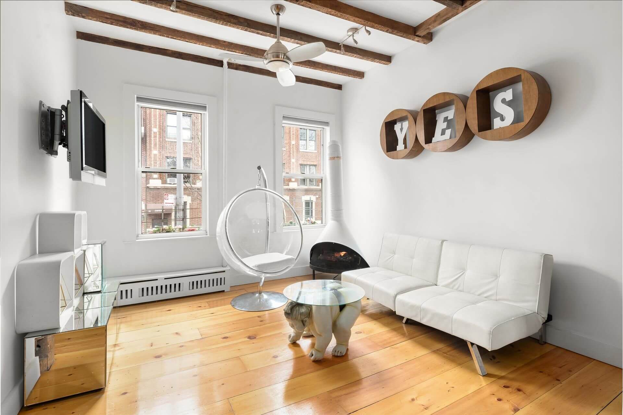
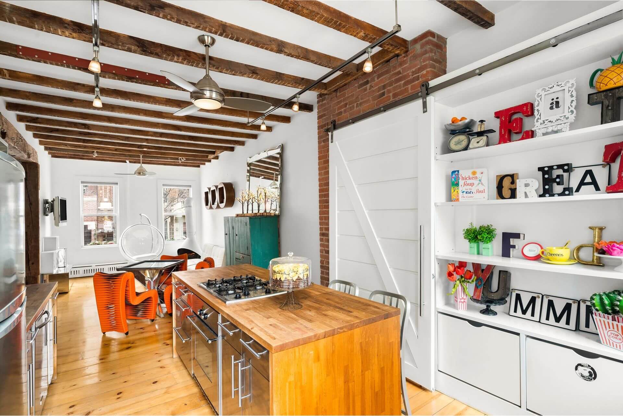
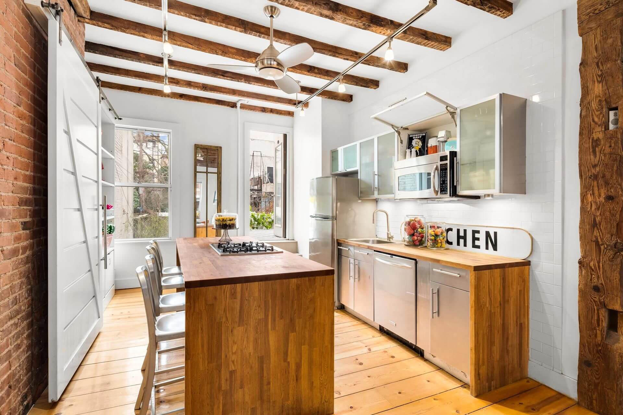

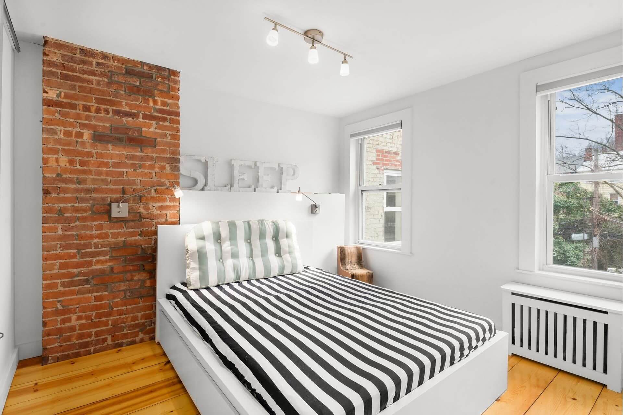
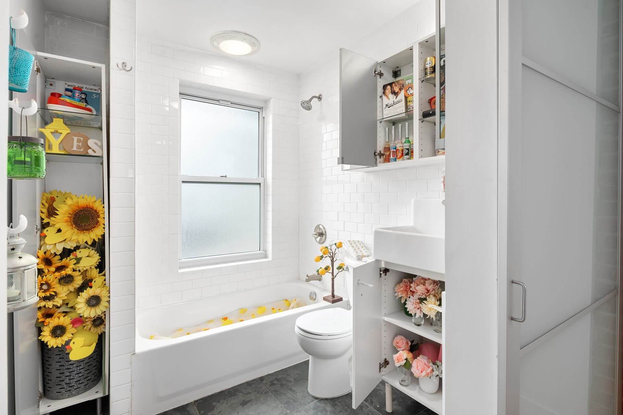
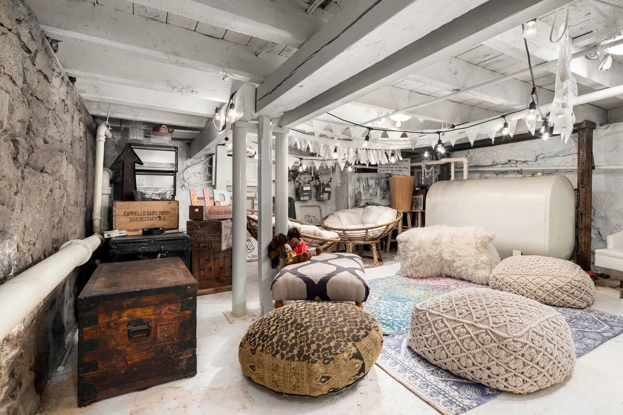
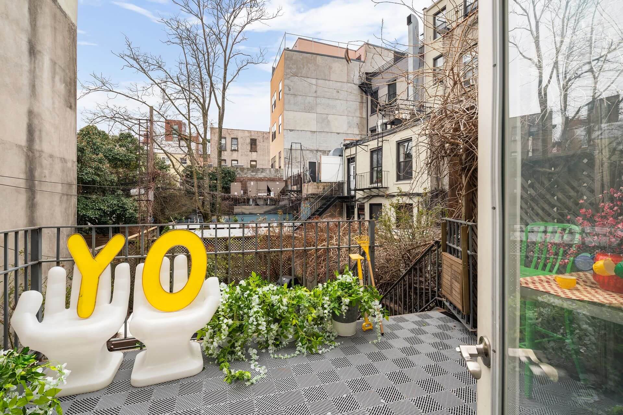
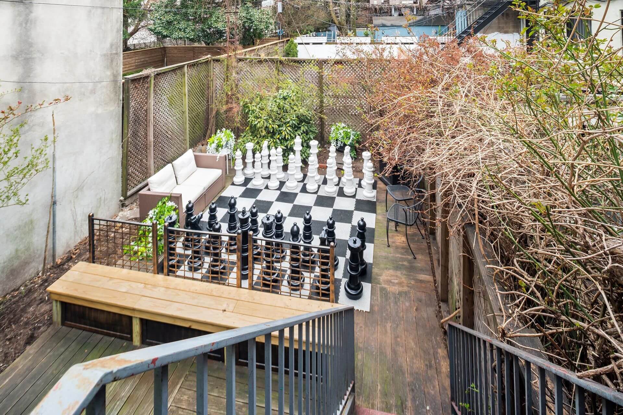
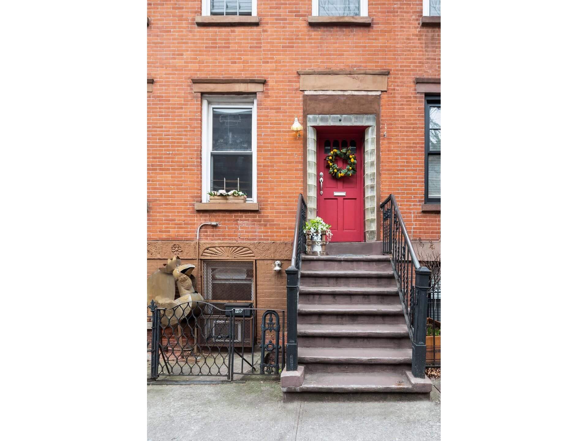
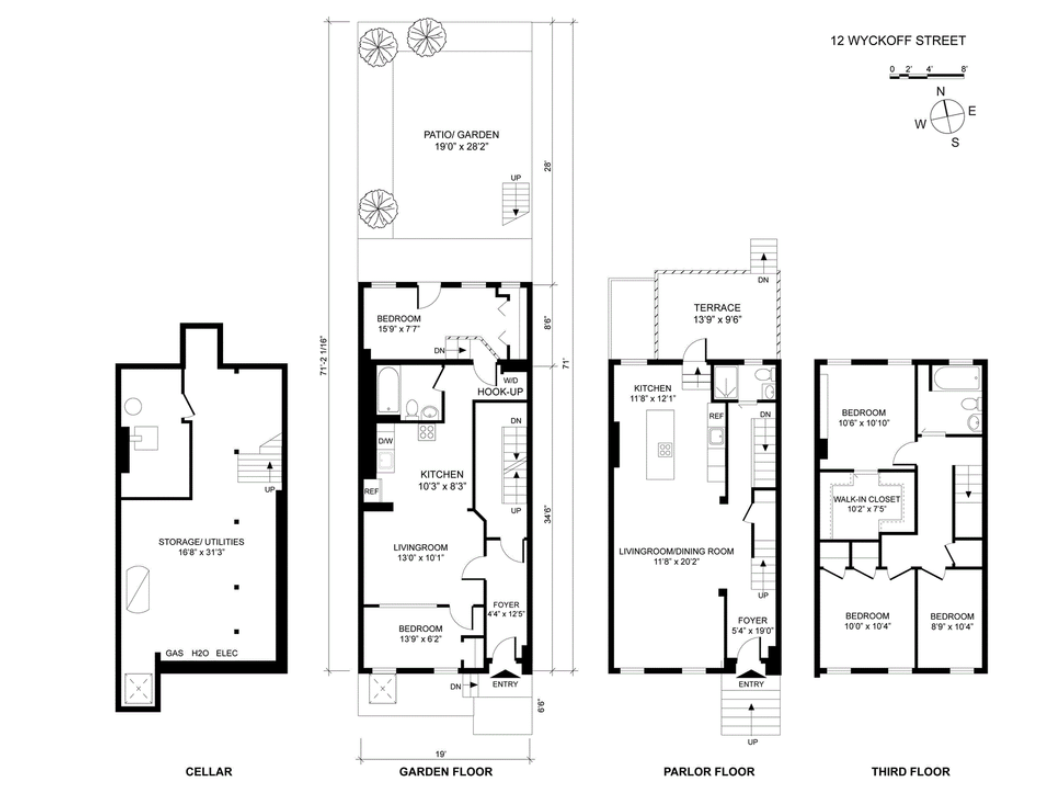
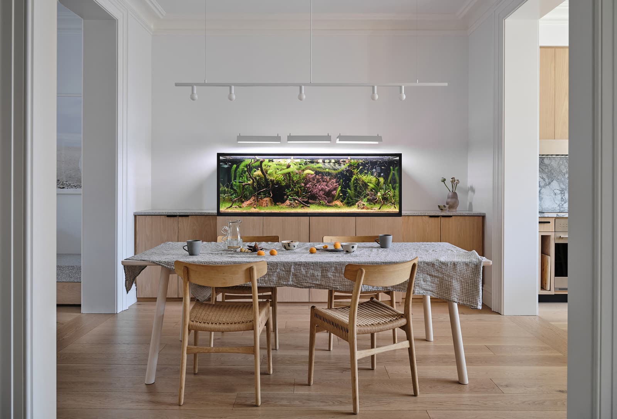
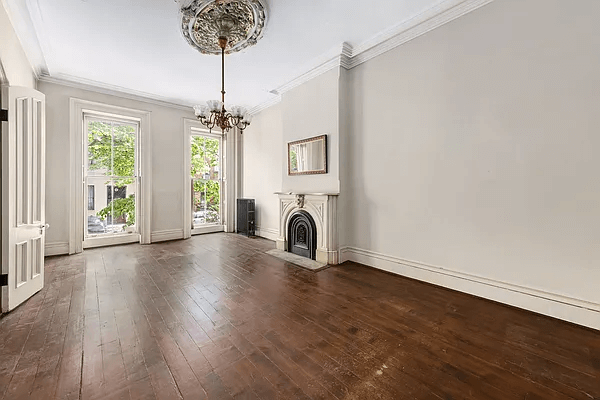
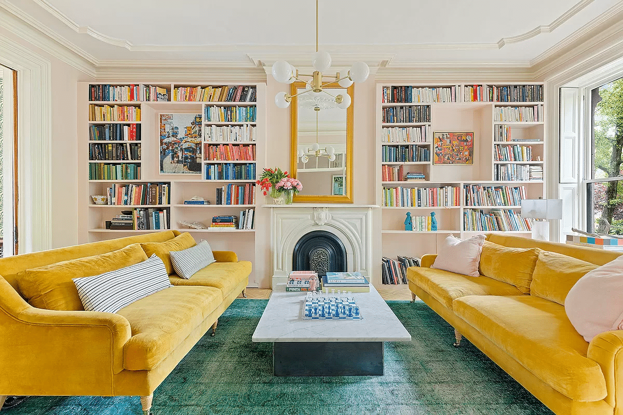
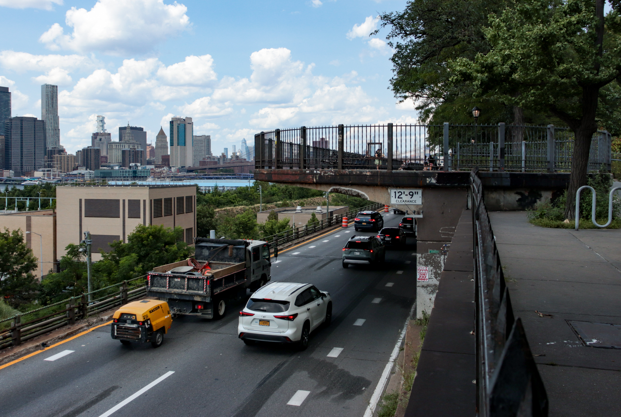




What's Your Take? Leave a Comment