Narrow Bed Stuy Brownstone With Marble Mantels, Central Air Asks $1.875 Million
This Bed Stuy brownstone fits in some period details along with some modern updates, like central air.

It comes in a rather narrow package at just 12 feet wide, but this Bed Stuy brownstone fits in some period details along with some modern updates, like central air. Details inside 379 Monroe Street include wood floors, moldings, marble mantels, and an original stair.
Plans for the house and its twin next door were filed in 1880 with the houses noted as two-story brownstone dwellings with wooden cornices. No architect was listed, but the owner was given as F. Sloat of 349 Tompkins Street. That would be Ferdinand Sloat, a builder who was noted in his obituary as being active in the Bedford area and, in at least some filings for other buildings, is attributed as owner and architect or builder. An 1885 rental ad for both of the houses described No. 379 as having eight rooms and “all the improvements.”
Front and rear parlors are on the main floor, separated by the central stair. The kitchen is on the garden level along with a full bath and a den. On the second floor are front and rear bedrooms along with another full bath. Laundry is in the cellar.
While the petite front parlor doesn’t have space for a large seating area, it does have a charming arched niche, picture rails, wood floors, and a view of the arched entry door. Past the stair, with its ornate newel post, the rear parlor has a bit more opportunity for a flexible layout along with a ceiling medallion, picture rails, and more wood floors.
The kitchen continues the light and bright mood of the parlor level with white slab-front cabinets and walls. There is a dishwasher and room for a table near a window overlooking the rear yard.
Both upstairs bedrooms have marble mantels, wood floors, and ceiling fans. Just the street facing bedroom has a closet, although there is also a closet in the hallway.
Outside, the enclosed rear yard has a paved patio with a bit of lawn space at the rear. Some raised beds along the sides offer a bit of planting space.
The house last sold in 2019 for $1.1 million. Listed with Tali Berzak of Compass, it is priced at $1.875 million. What do you think?
[Listing: 379 Monroe Street | Broker: Compass] GMAP
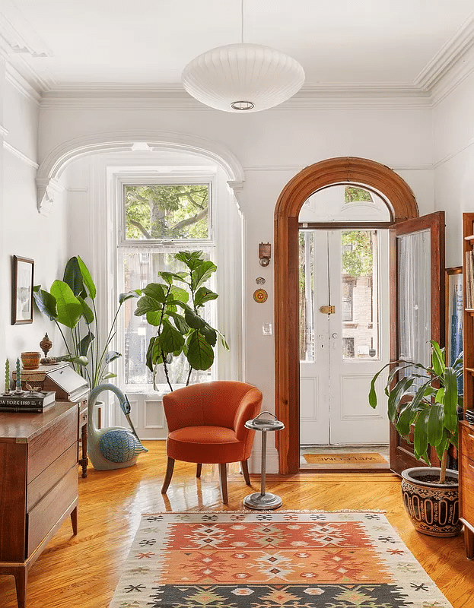
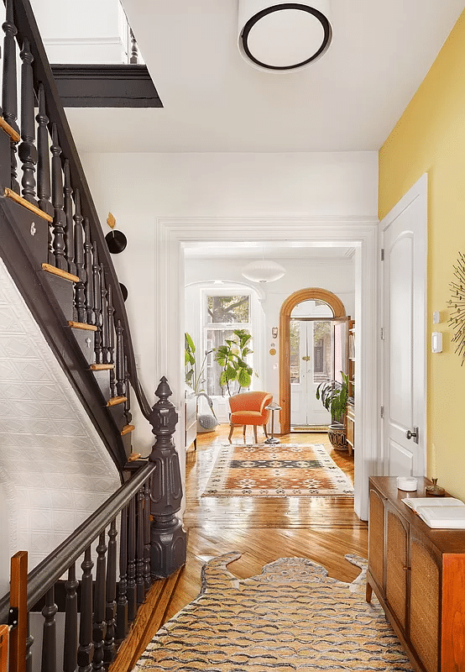
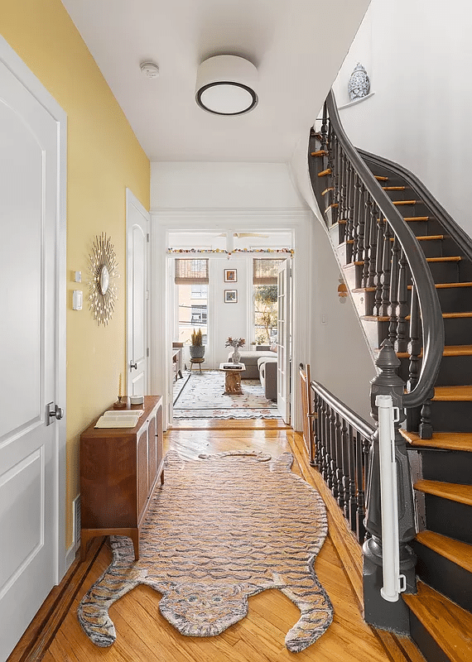
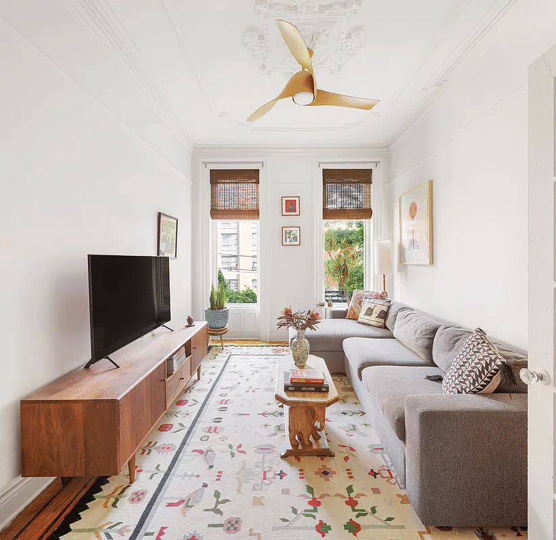
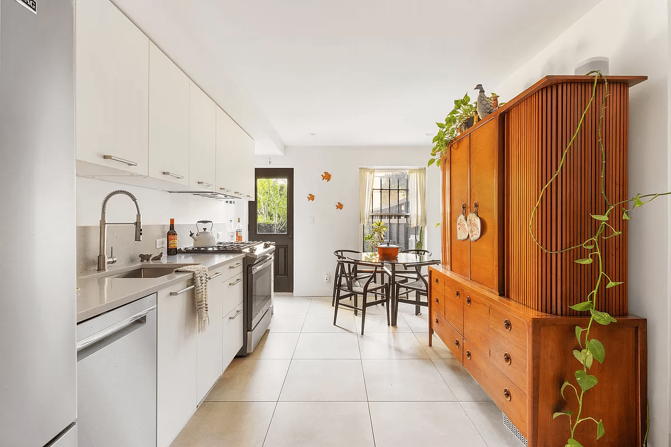
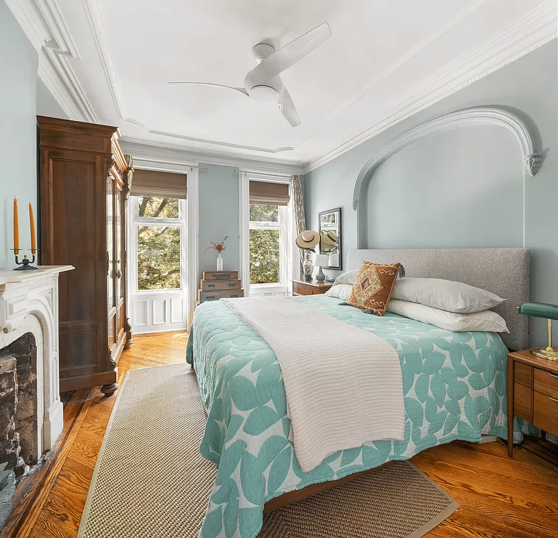
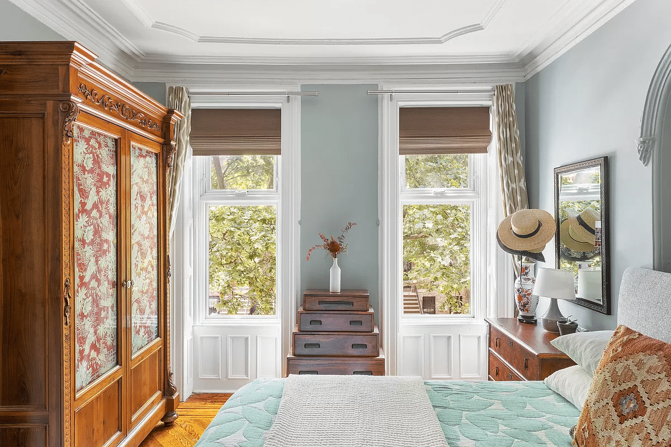
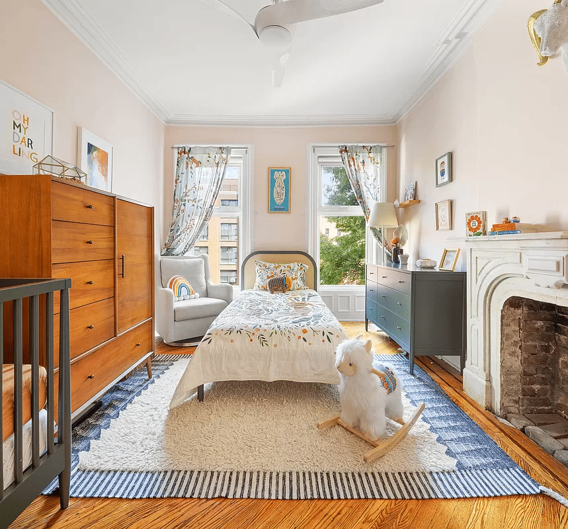
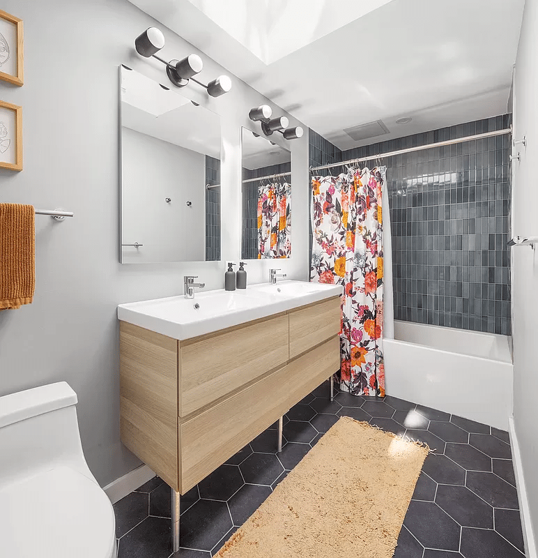
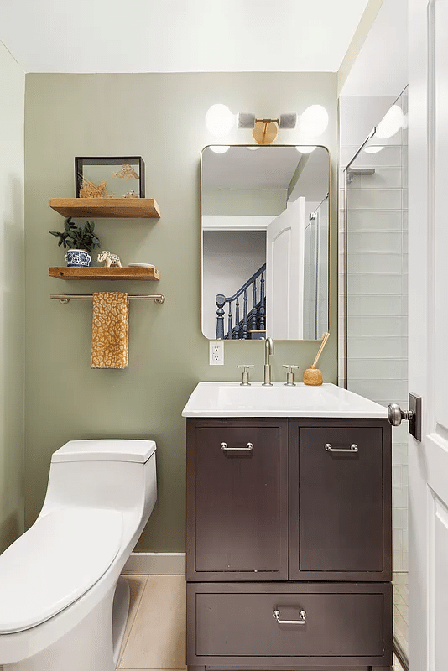
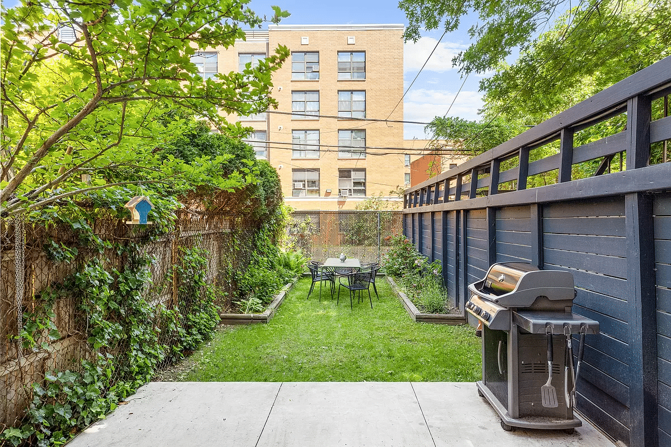
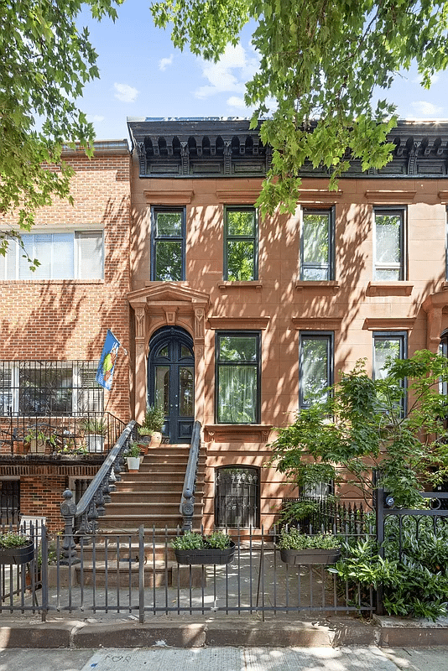

Related Stories
- East Williamsburg Wood Frame With Landscaped Yard, Pond Asks $2.149 Million
- Renovated Crown Heights Row House With Wood Floors, Steel Deck Asks $2 Million
- Prospect Lefferts Gardens House With Mantels, Sauna, Central Air Asks $8,500
Email tips@brownstoner.com with further comments, questions or tips. Follow Brownstoner on X and Instagram, and like us on Facebook.

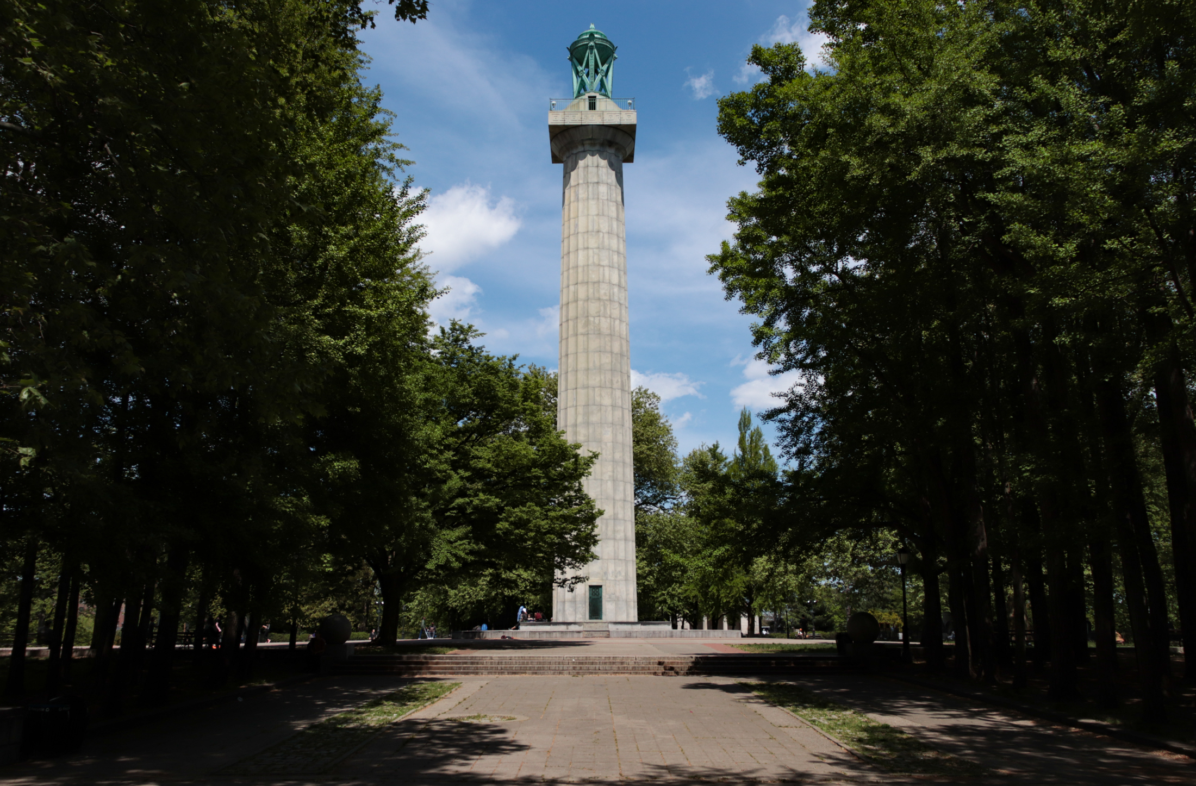
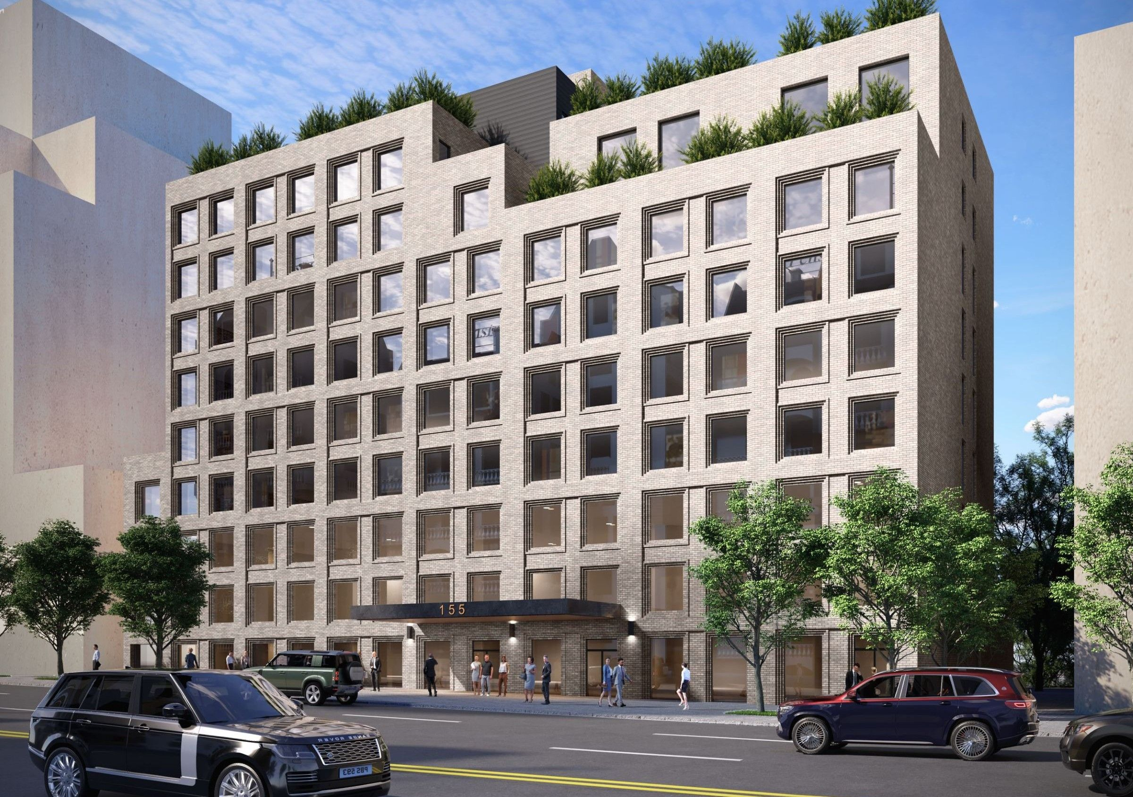
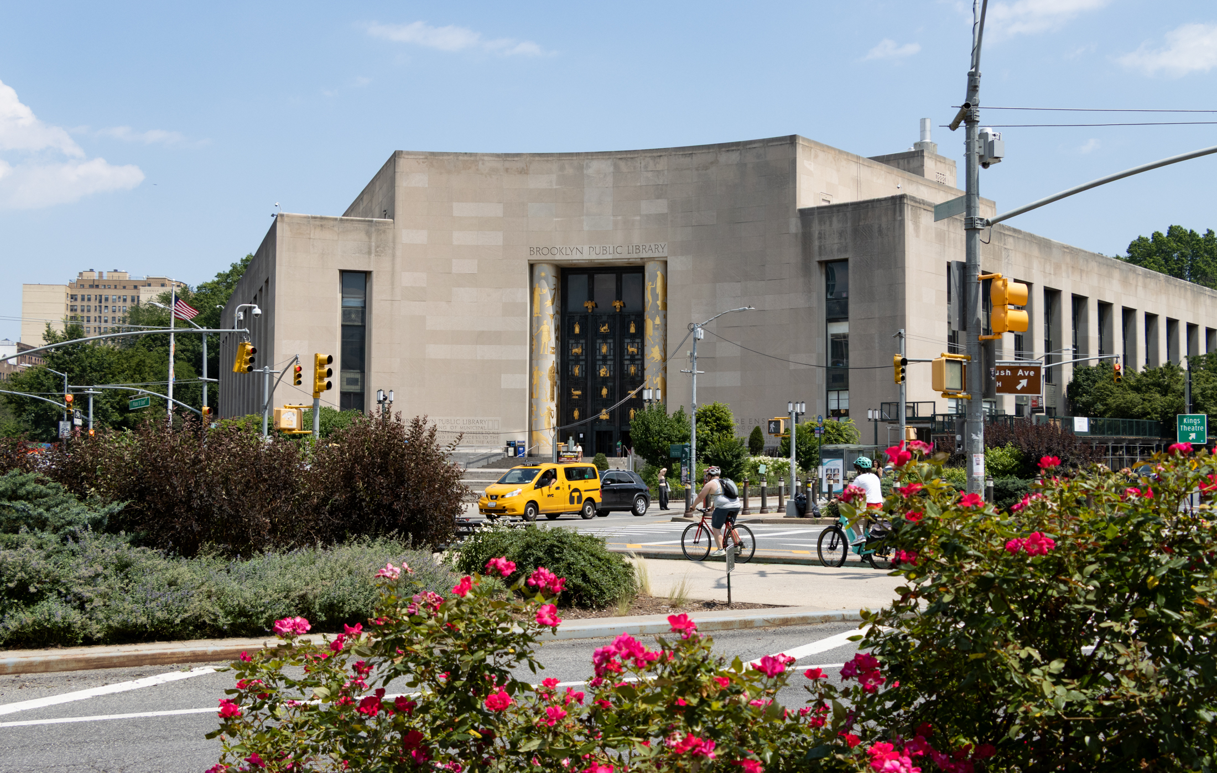
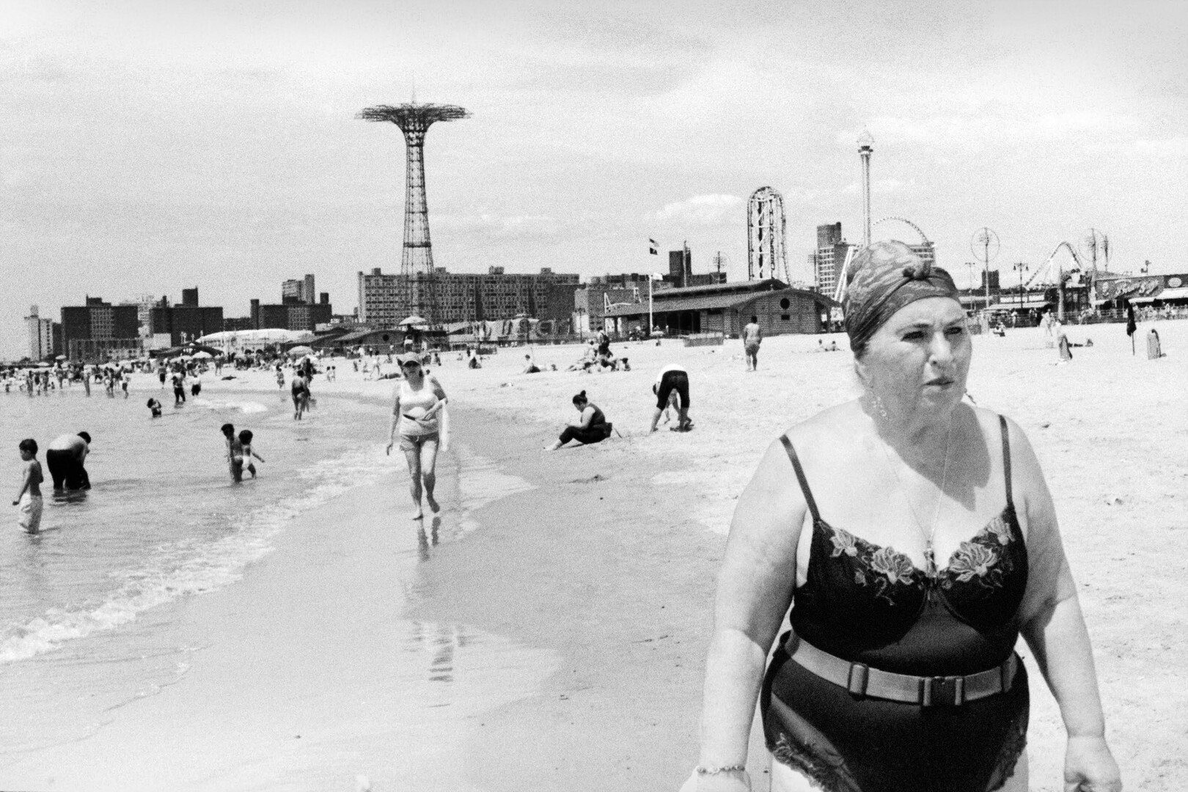
1.8 for 12 ft should be a crime. Then again jail might be better than this……