Renovated Crown Heights Row House With Wood Floors, Steel Deck Asks $2 Million
This single-family still has some of its 1880s details intact along with architect-designed updates such as a kitchen with a pink and black tile floor.

While it has a Permastone facade, this single-family in Crown Heights still has some of its 1880s details intact on the interior as well as recent updates. The latter include a kitchen in a new location, opening up the back wall of the house, and a new deck. Mixed in with modern design choices at 78 Rogers Avenue are tin ceilings, fretwork, and original wood floors.
Before it gained its present facade in the later 20th century, this 16.75-foot-wide house was part of a row of two-story brick houses with incised Neo-Grec style brownstone lintels and door hoods. The original cornice is still in place and you can see the original details in the circa 1940 tax photo and in other houses along the row. Historic maps and newspaper ads show the row was in place by 1882.
The renovation, one with a tight budget and designed by Brooklyn-based Studio Officina, was featured in The Insider in 2021. The work included moving the kitchen to the parlor level and turning the “warren of awkward partitions” on the top floor into a usable floor plan for modern living. This gave the house a parlor and kitchen on the main level, three bedrooms and two full baths on the second floor, and a garden level with a studio/work space, full bath, and a home office or living room with a wet bar. Laundry is in the basement.
Wood floors were given a matte finish and walls throughout are white. Pops of color in the house come from ceramic tile installed in all the wet rooms. That includes the kitchen, which has pink and black tiles along with slab-front wood cabinets, quartzite counters, and a white tile backsplash. A sliding glass door leads to the new steel deck.
Upstairs the rear-facing bedroom is the largest and it has an en suite bath with a graphic green and black tile floor and yellow pulls on the floating wood vanity. The latter has a skylight as does the other full bath on the floor.
On the garden level a wall of glass doors leads from the home office, which has a full-sized fridge and a sink in the wet bar, to the garden space. A paved patio works for dining and a stone pathway bisects the rear yard. There are planting beds on the side and two large trees at the rear.
Upgrades to the residence include updated mechanicals, reinforced joists, and a new boiler and water heater.
The property last sold in 2009, before the renovation, for $375,000. Listed by Sarah Zelermyer-Diaz, Jana Welch, and Sophie Franks of Compass, the house is asking $2 million. What do you think?
[Listing: 78 Rogers Avenue | Broker: Compass] GMAP
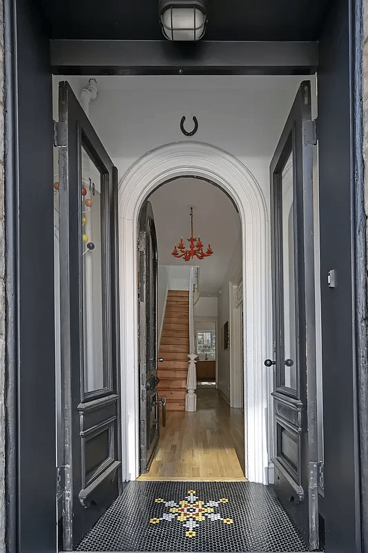
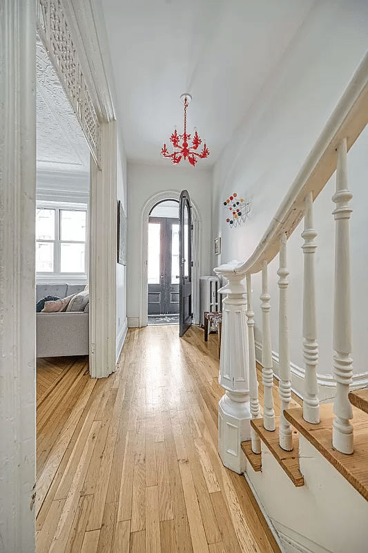
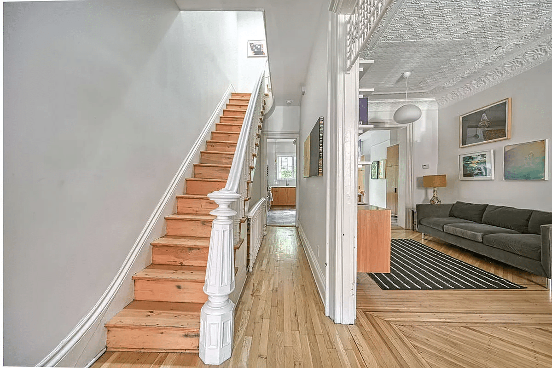
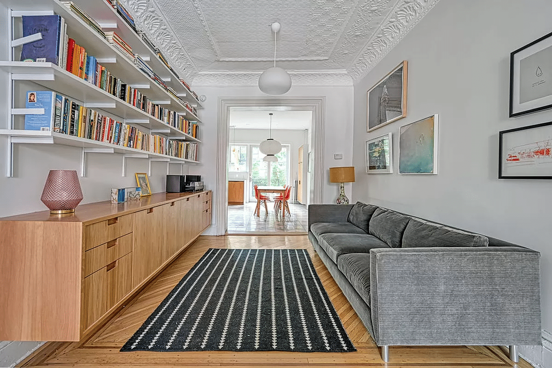
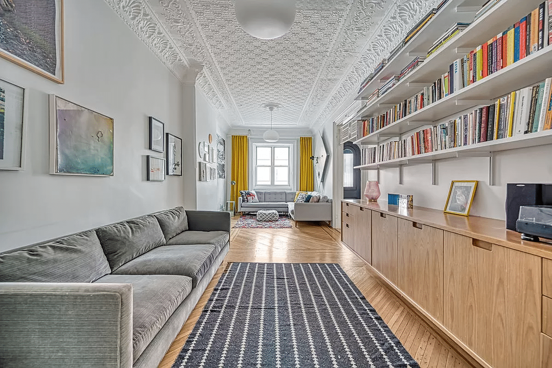
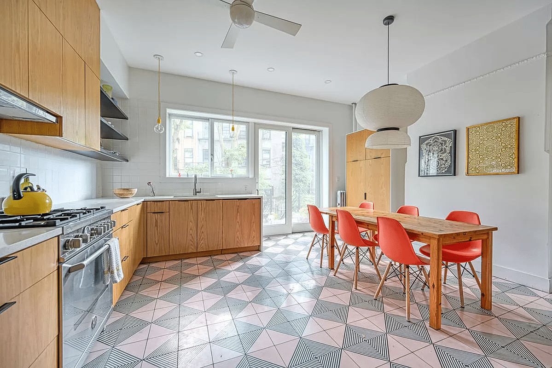

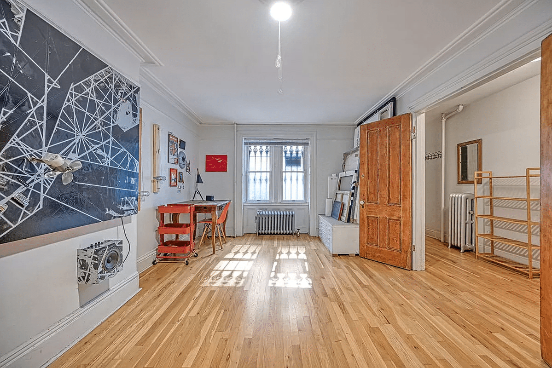

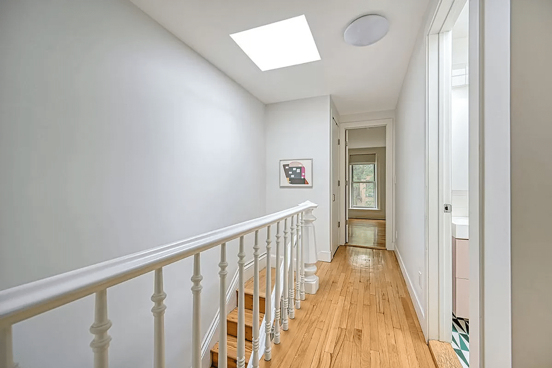
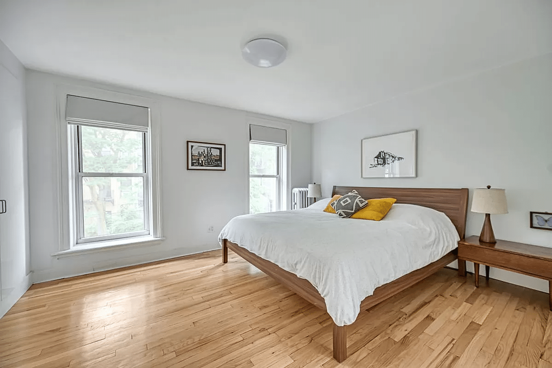
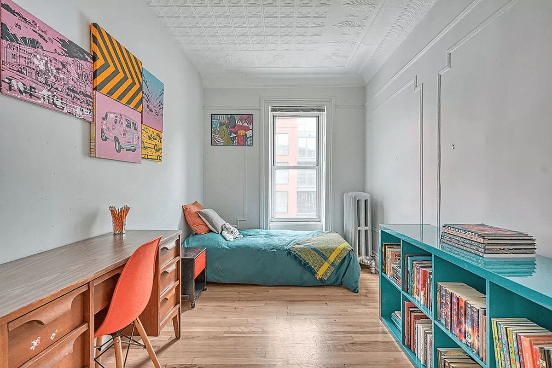
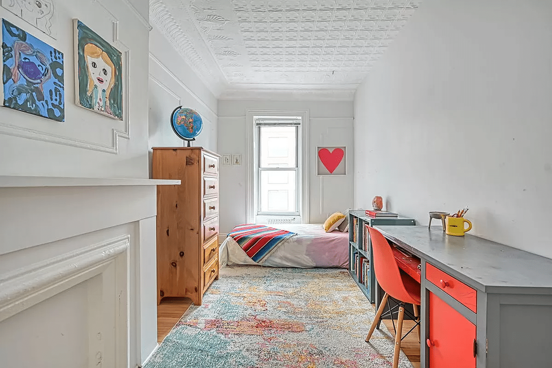
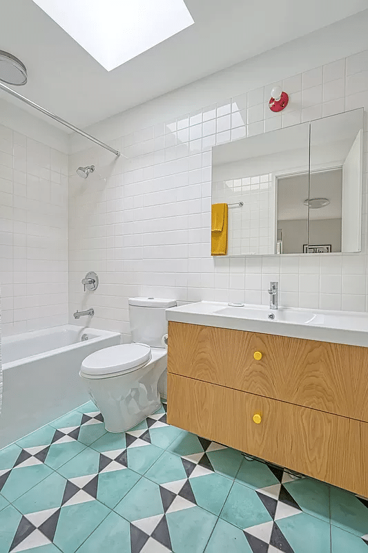
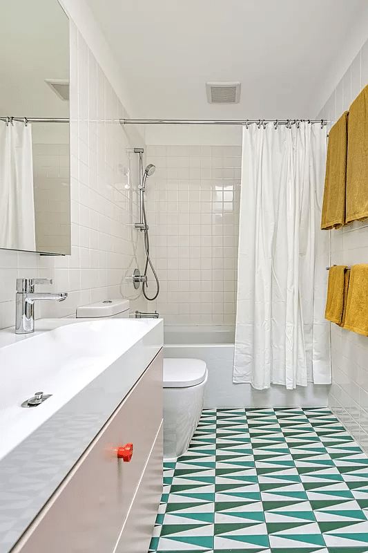


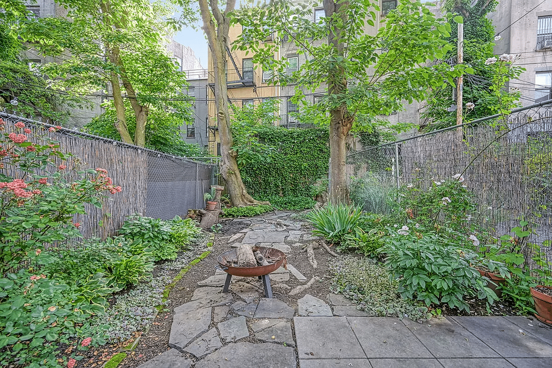
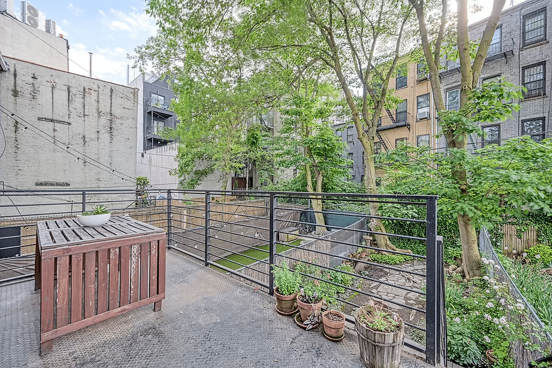
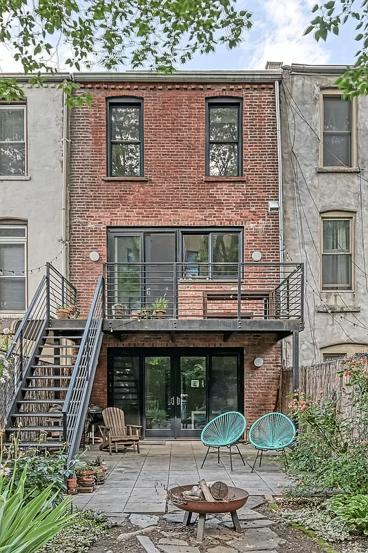
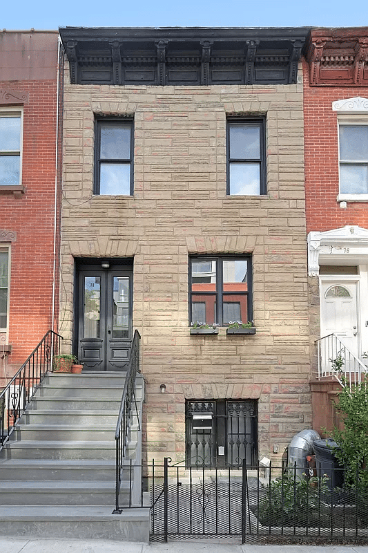
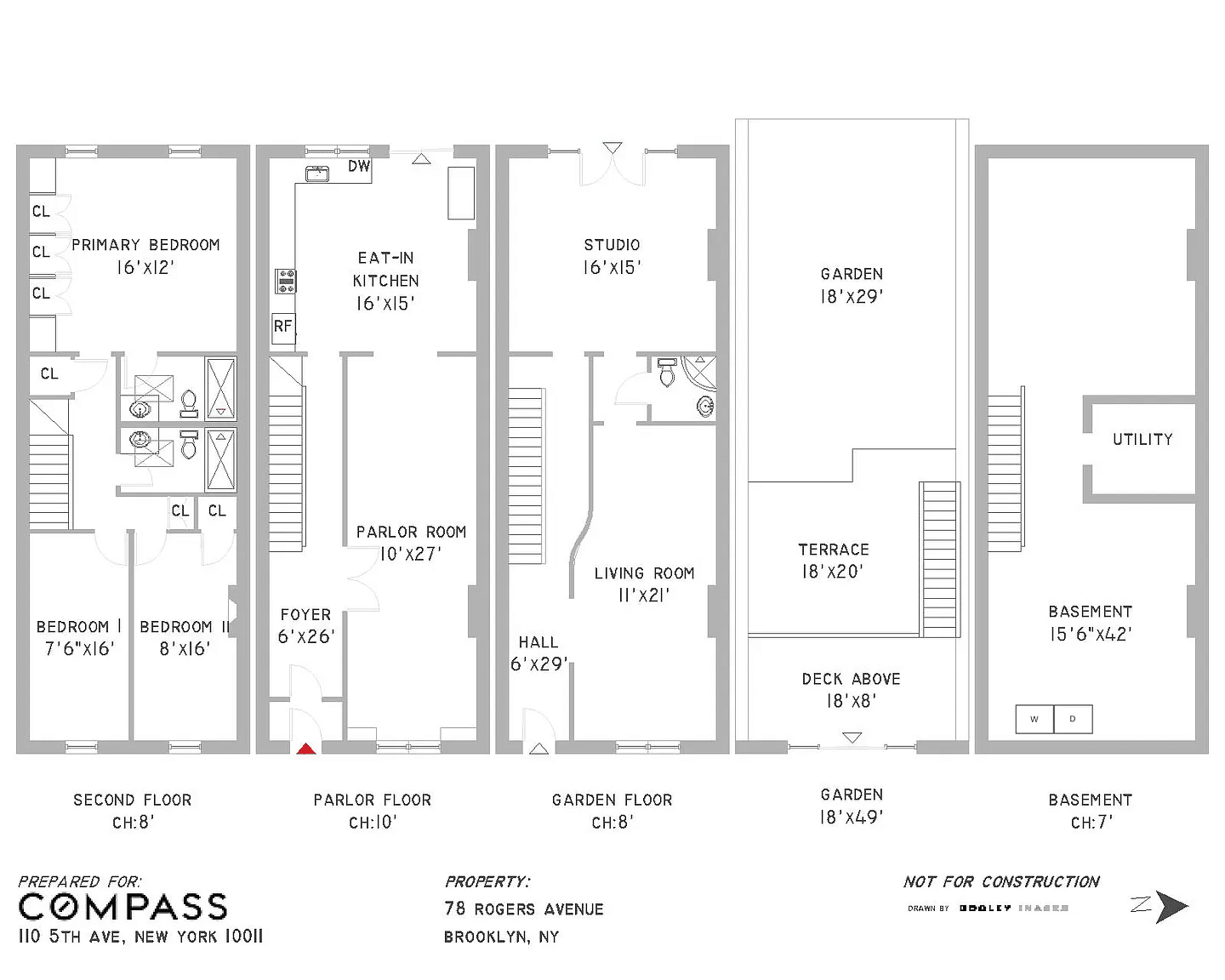
Related Stories
- Prospect Lefferts Gardens House With Mantels, Sauna, Central Air Asks $8,500
- Lofted No-Fee Studio in Prospect Heights’ P.S. 9 Annex With Tall Windows Asks $3,750
- Carroll Gardens Unit With Moldings, Mantels Asks $5,450 a Month
Email tips@brownstoner.com with further comments, questions or tips. Follow Brownstoner on X and Instagram, and like us on Facebook.




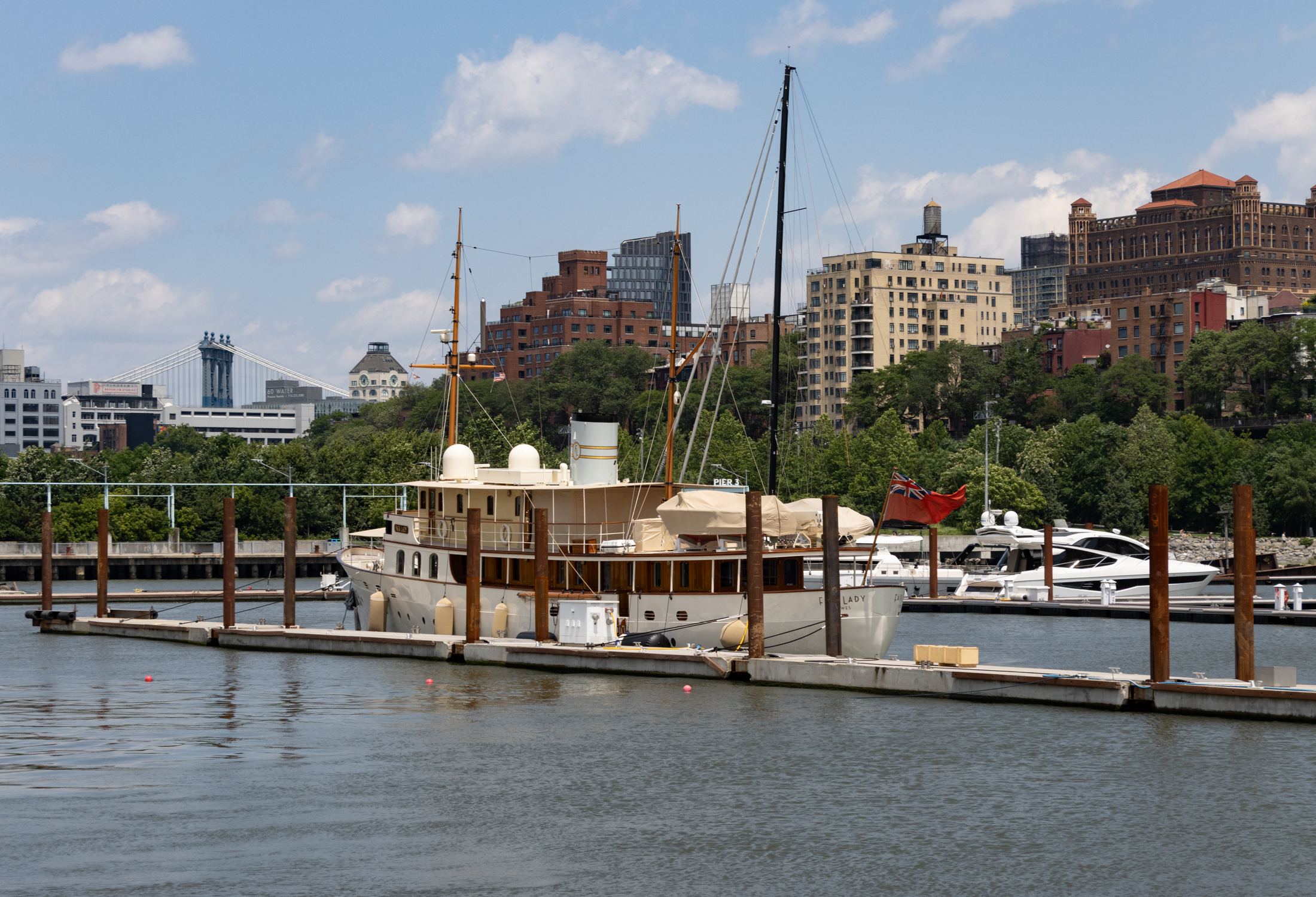
Beautiful renovation.