Bed Stuy Brownstone With Fanciful Woodwork, Five Mantels Asks $2.19 Million
Details in the 1890s row house include moldings, ceiling medallions, and stained glass alongside updates like mini-splits.

Photo via Compass
Set up as a two-family, this Bed Stuy brownstone retains some 1890s touches, has had a few upgrades, and still has room for a new owner to make some tweaks. At 480A MacDonough Street, the 18-foot-wide dwelling comes with mantels, moldings, ceiling medallions, and some stained glass.
In a lengthy article about the street’s development in 1894, the Brooklyn Daily Eagle reported that the “thoroughfare lined with trees and ivy” had a diversity of architecture offering “a relief to the eye.” The block between Reid (now Malcolm X) and Patchen avenues was noted as being almost filled up with new houses. No. 480A was completed by the spring of 1892 when builder and architect Henry B. Hill advertised a stretch of houses from 476 to 482 MacDonough (spelled McDonough then) for sale as having “brown, red, and Euclid stone” fronts finished with mantels and tiled hearths. It is located in the National Register-eligible (but not listed) Stuyvesant East Historic District.
A legal three-family, it has a top floor rental above an owner’s duplex. However, the handful of listing photos and floor plan show the possibility of using it as a single-family with kitchen and dining on the garden level, parlors above, and three bedrooms and another kitchen on the top floor.
The front parlor has an impressive wood mantel with original tile surround, insert, and overmantel mirror with bric-a-brac shelves. Other details include unpainted door and window surrounds, stained glass, and a ceiling medallion. Pocket doors lead to the rear parlor with painted trim, another mantel, and ceiling medallion. In a duplex set-up these could serve as bedrooms, and the floor plan shows a large half bath next to the rear parlor.
On the garden level, the street-facing dining room with wainscoting, a mantel, and a tin ceiling has been opened up to the kitchen at the rear. The tin ceiling extends into the renovated kitchen, which has wood cabinets, a subway tile backsplash, and a center island with a breakfast bar. A rear extension has laundry and access to the rear yard.
Up on the third floor, in what could be a two-bedroom apartment, the kitchen is at the rear and is open to the living room. There is a mantel in the living room as well as one in the large street-facing bedroom, making for five total in the house. A pass-through between the two bedrooms includes a full bath and closet space.
A landscaped rear yard comprises a horizontal fence, a raised planter with shrubbery, a pergola on artificial turf, and a raised wood deck.
According to the listing, upgrades include a mini split system, a new boiler, and new electrical.
Listed by Morgan Munsey, Perri DeFino, and Chrisette Mignott of Compass, the house is priced at $2.19 million. What do you think?
[Listing: 480A MacDonough Street | Broker: Compass] GMAP
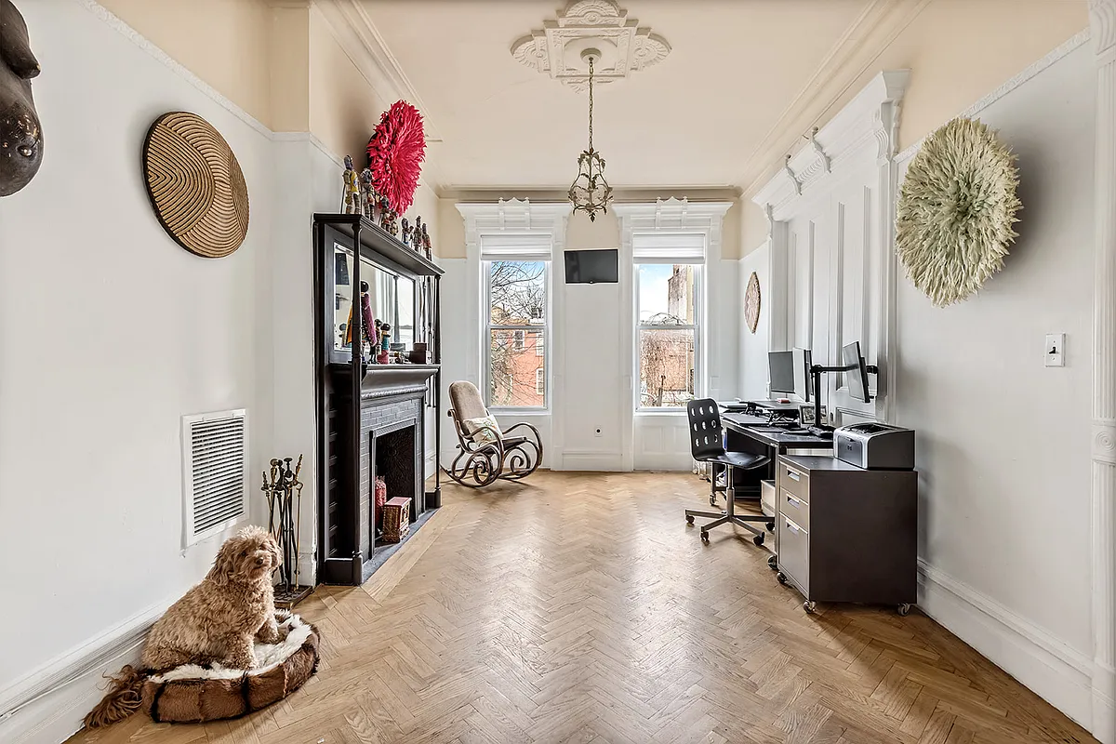
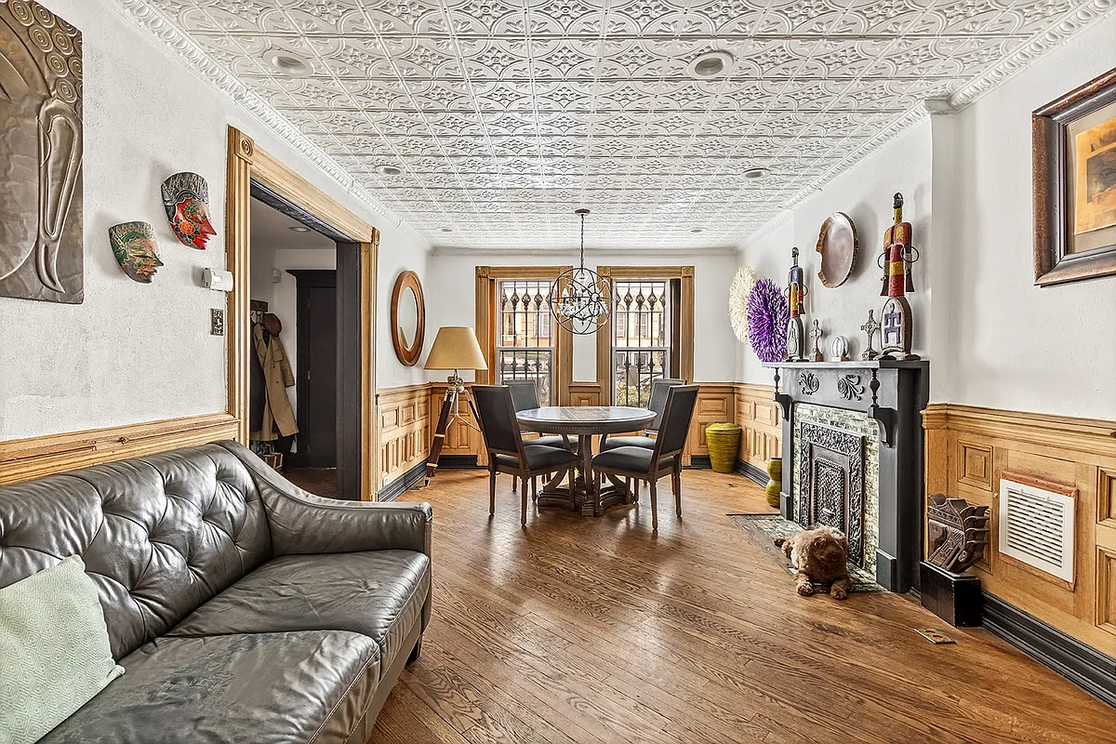
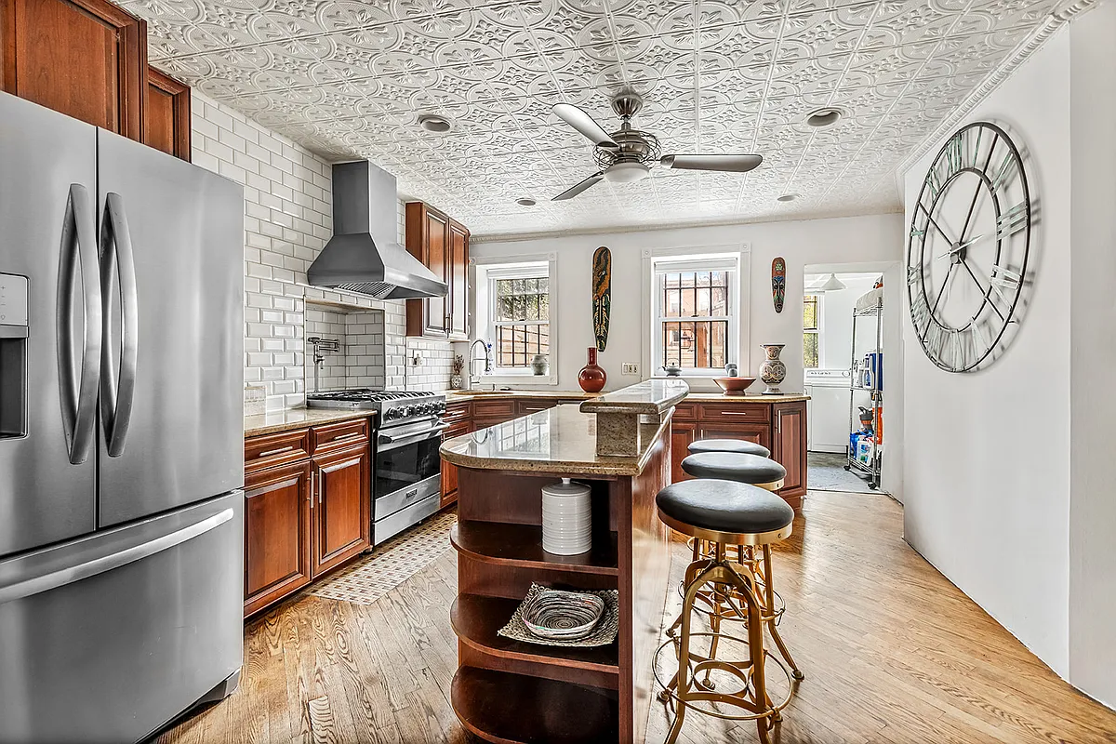

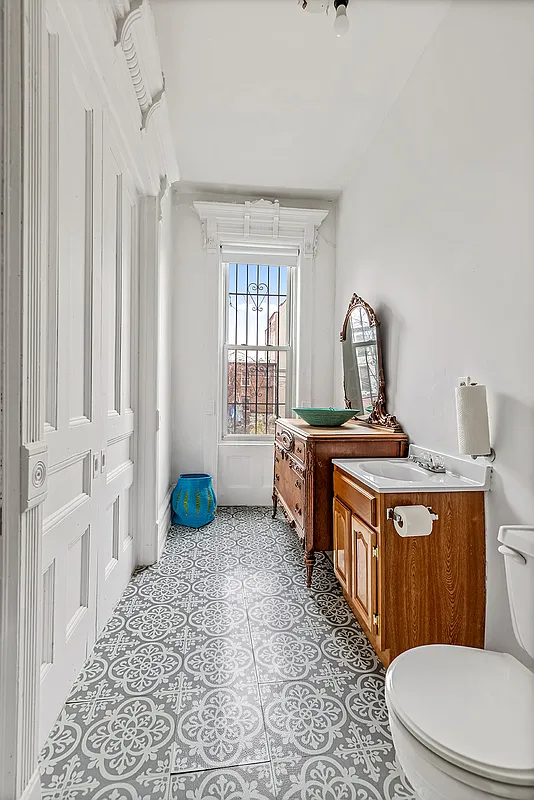

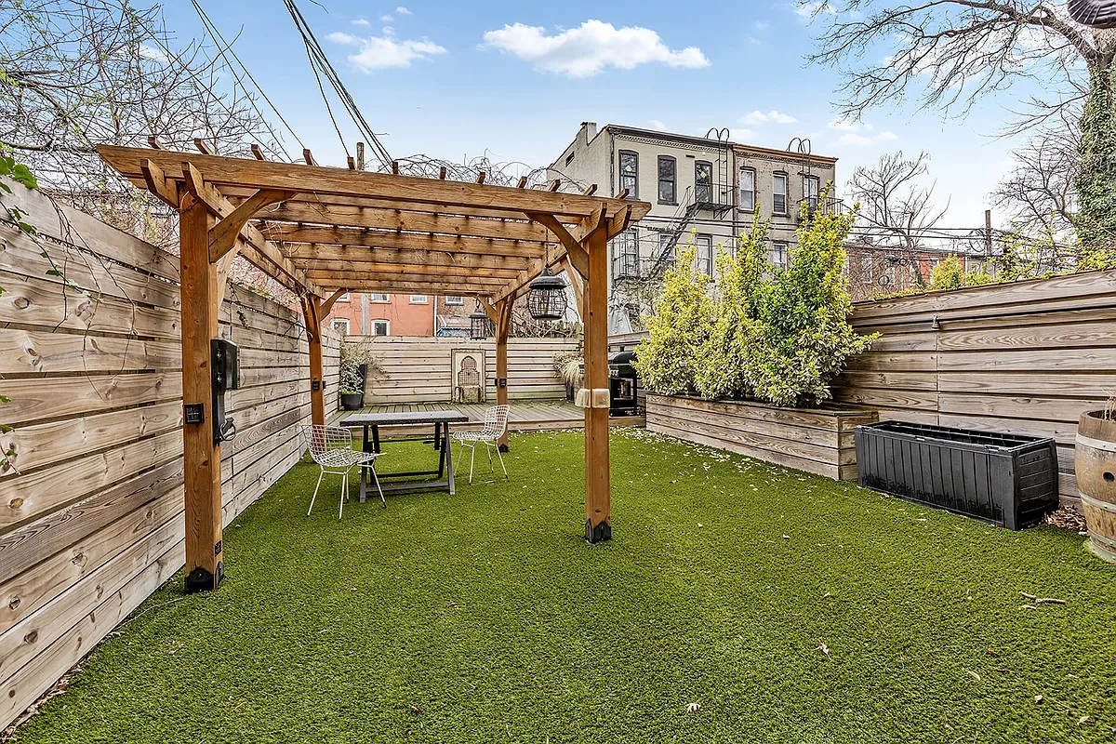

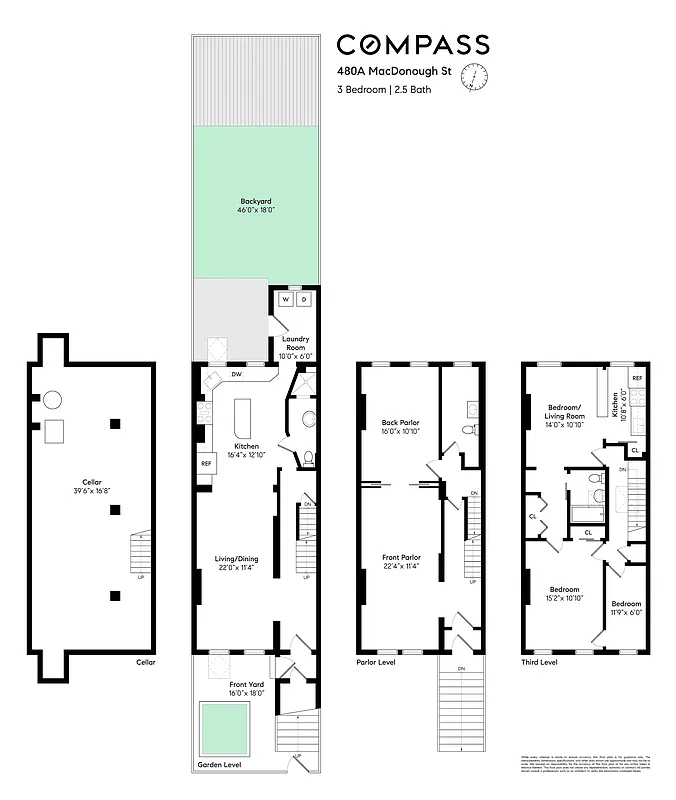
[Photos via Compass]
Related Stories
- Prospect Park South Standalone With Sunroom, Central Air, Garage Asks $4.25 Million
- Stylish Crown Heights Row House With Arts and Crafts Mantel, Aga Stove Asks $2.175 Million
- Flatbush Slee & Bryson Neo-Federal With Built-ins, Garage Asks $1.499 Million
Email tips@brownstoner.com with further comments, questions or tips. Follow Brownstoner on X and Instagram, and like us on Facebook.

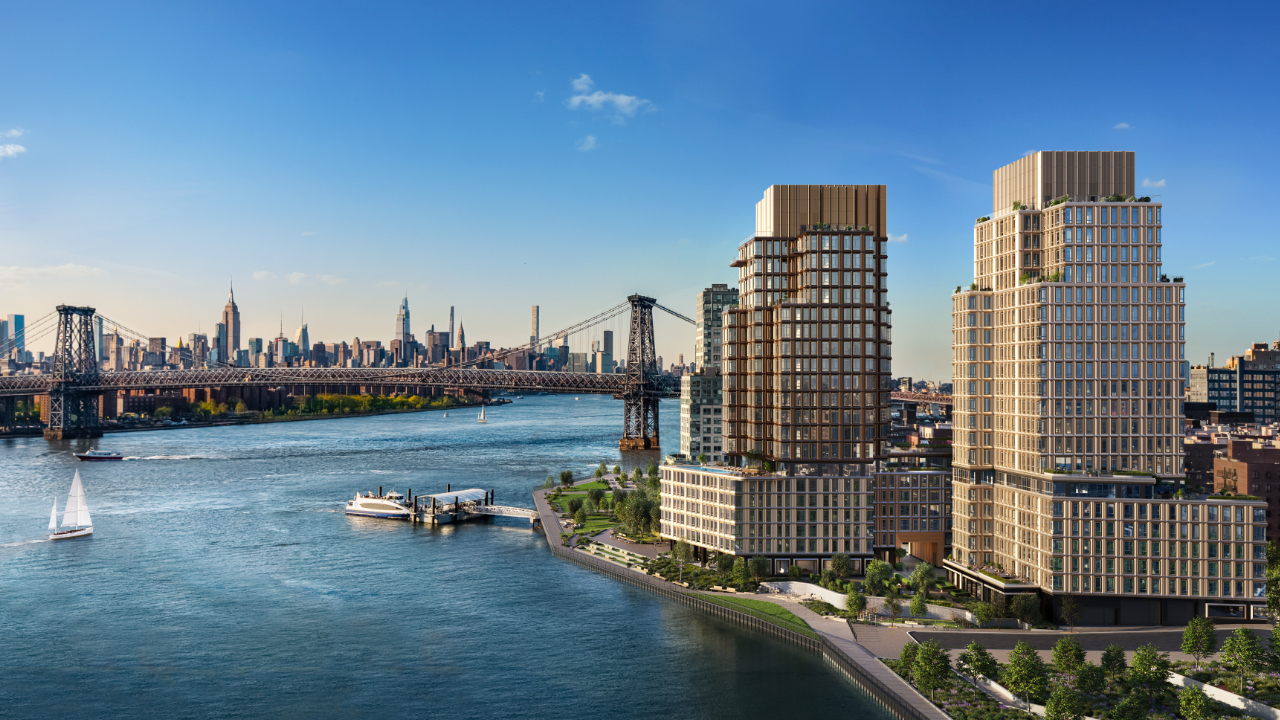
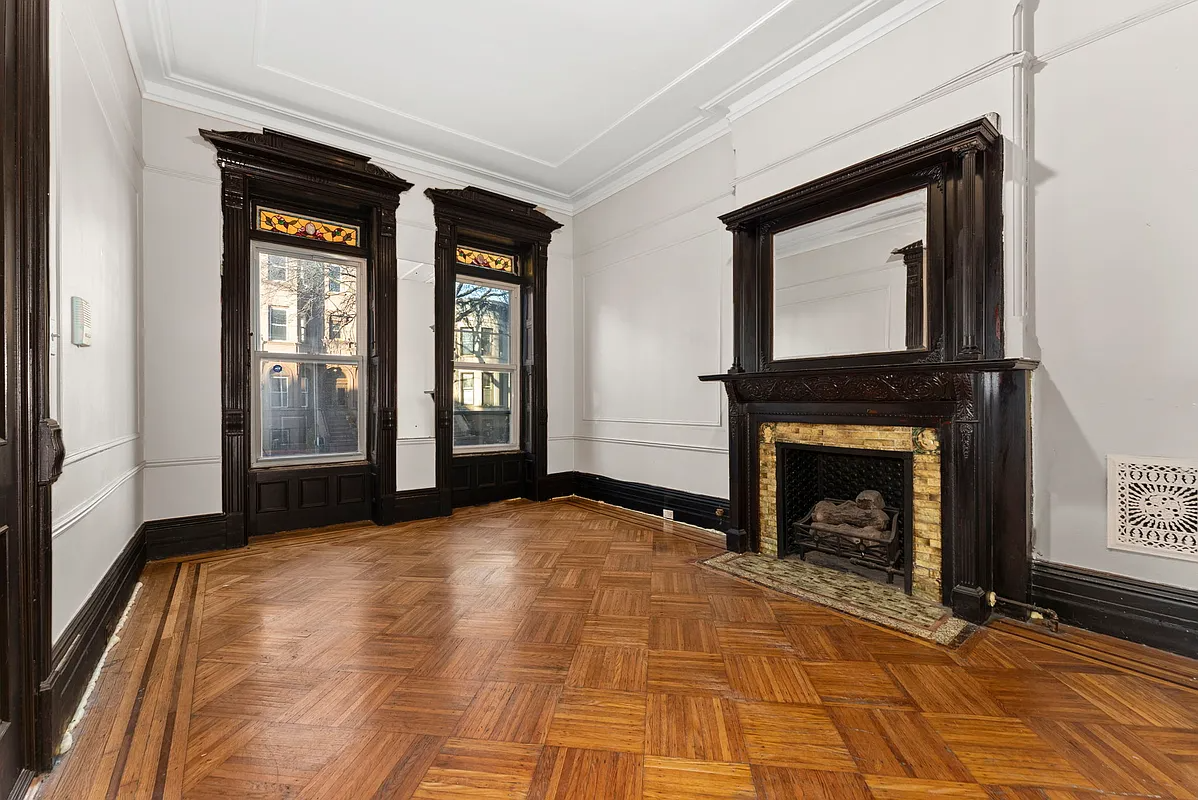
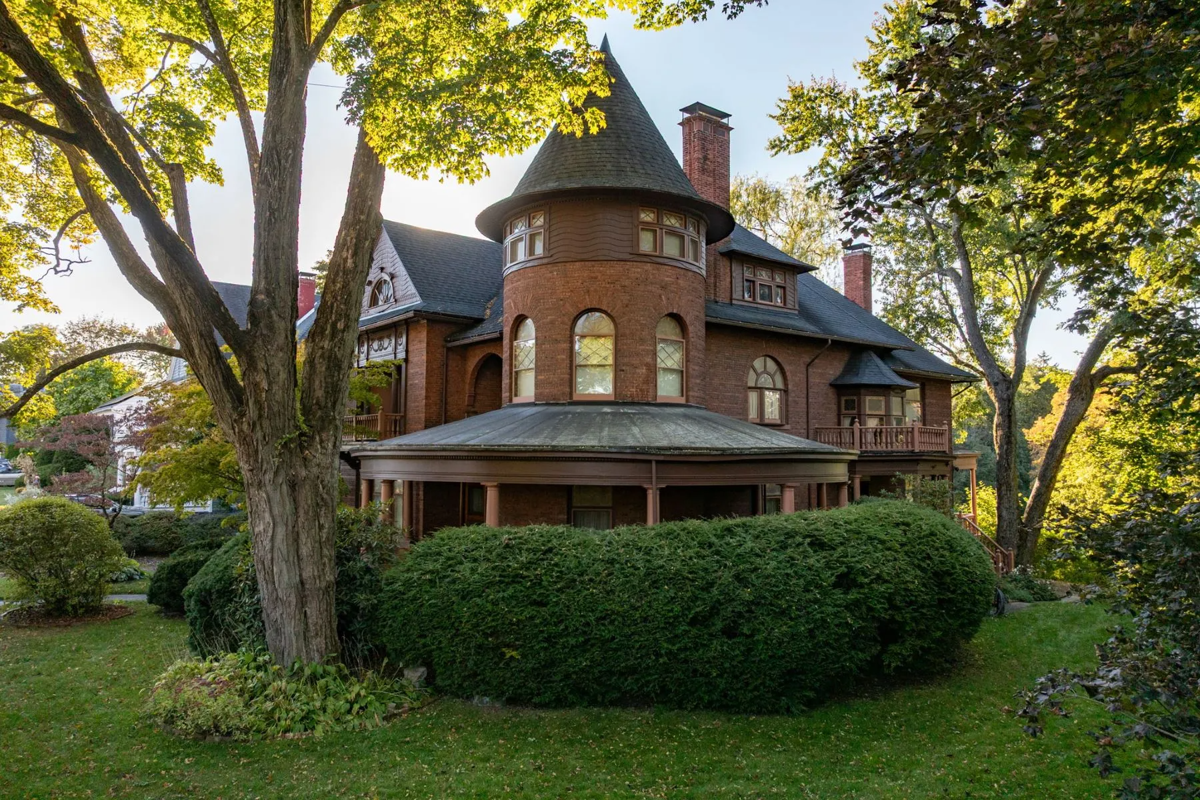
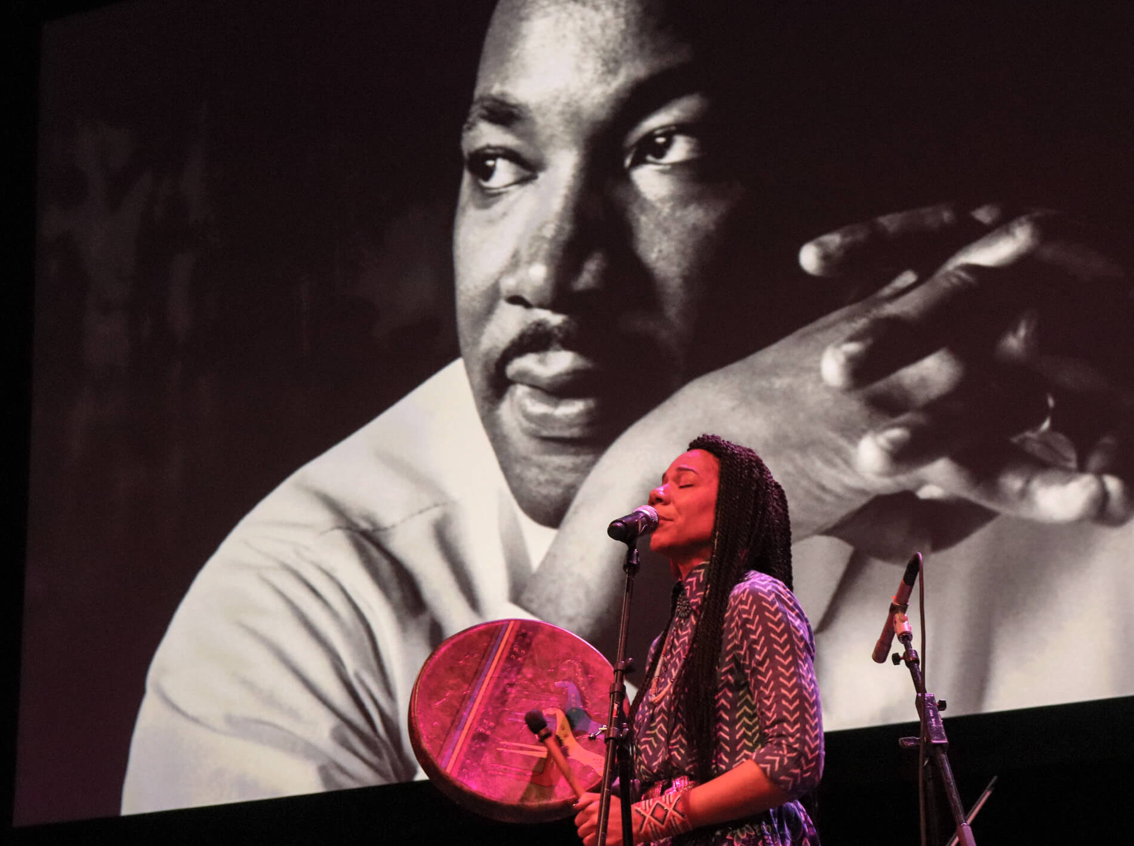
What's Your Take? Leave a Comment