Bed Stuy Italianate With Plasterwork, Seven Mantels, Pocket Doors Asks $2.699 Million
This Italianate brownstone in the Stuyvesant Heights Historic District offers grand proportions and original details as well as stylish updates.

In the Stuyvesant Heights Historic District, this Italianate brownstone offers up some original details, including wood floors, stair and intricate plasterwork. Although not recently updated, it’s a grand and stylish space that appears, in photos at least, to need only minor work such as new paint.
The house at 117 MacDonough Street is one of a row of nine that the designation report describes as one of the earliest masonry rows in the district, having been constructed in 1872 for owner Curtis N. North. In 1873, the Brooklyn Daily Eagle suggested that if visitors to the area were to look on MacDonough (then spelled McDonough) or Macon streets near Tompkins Avenue they would “see brown stone structures going up as far as the eye can reach.” The paper identifies North as one of the owners busily improving property in the area with “first class dwellings.”
Many of the houses on the row still retain their identical Italianate facades, including No. 117. The expected features are here, including a rusticated basement, a segmental arched door hood with foliate brackets, full length parlor level windows and a bracketed cornice. Like its neighbors, No. 117 has a front garden set back from the sidewalk with an iron fence and gate.
Save this listing on Brownstoner Real Estate to get price, availability and open house updates as they happen >>
It is a legal two-family but is currently set up as a three-family with a lower duplex and two floor-through apartments above. The duplex has front and rear parlors and a kitchen on the parlor level and two bedrooms and two full baths below.
There is ornate plasterwork in the entry along with an original newel post and stair that leads up to the rental properties. A salvage door from a later house provides access to the duplex’s lower level as well as the rear parlor. The parlor has intricate plasterwork, including a ceiling medallion, and wood floors. There’s an elaborate figurative marble mantel that looks to be of a later date and a hearth with tile work that needs some TLC.
Pocket doors lead to the rear parlor or dining room, which also features plasterwork and another elaborate mantel. There is a small powder room in one corner and a closet in another.
The L-shaped kitchen has windows on two exposures, along with a skylight. The sleek industrial space could use a spruce up to solve the missing tile on the floor, some slightly wonky lower cabinets and some finish issues, but there is an expanse of marble countertop and a huge Lacanche range.
In the upper units, the kitchens aren’t shown but the few photos document more marble mantels (these typical of the era), wood floors and some molding.
The bedrooms in the duplex aren’t visible but there is a view of the dramatic full bath on the garden level. A soaking tub stands in front of an expanse of windows amid white tile floors and walls. There might be some finish issues here as well as the photo shows some unfinished openings in the tile walls.
Out in the rear yard, concrete block walls enclose two sides of the garden while the third has a chain-link fence. The lower portion of the garden has planting beds with shrubs and trees around all three sides.
The property last sold in 2005 for $860,000. Listed by Rodolfo Lucchese of Corcoran, it is asking $2.699 million. What do you think?
[Listing: 117 MacDonough Street | Broker: Corcoran] GMAP
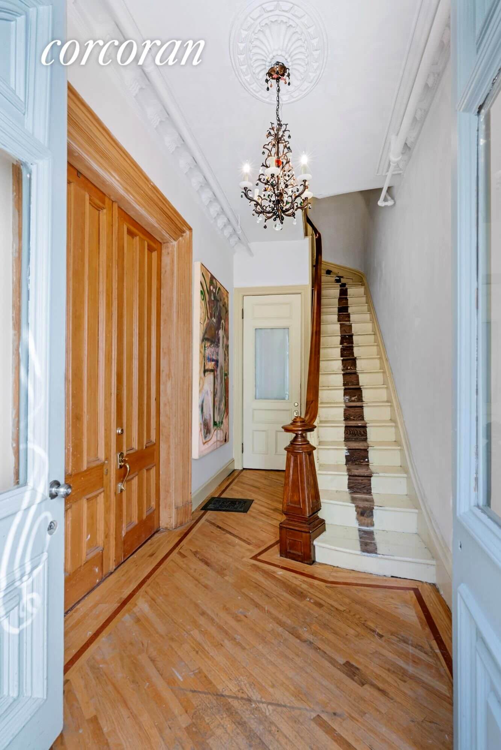
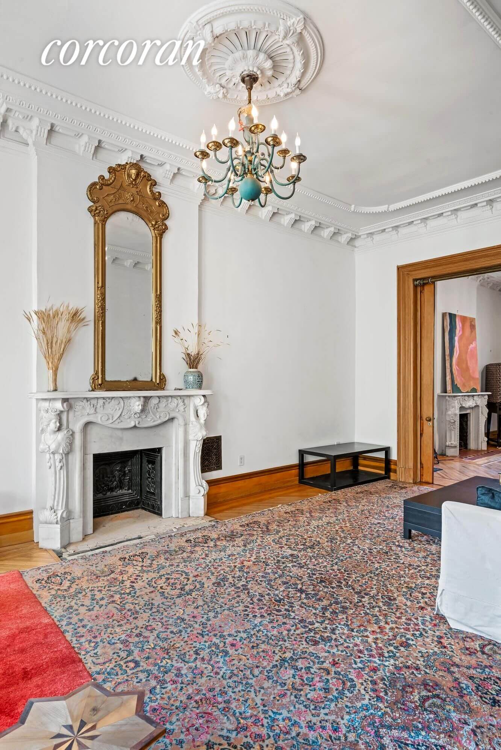
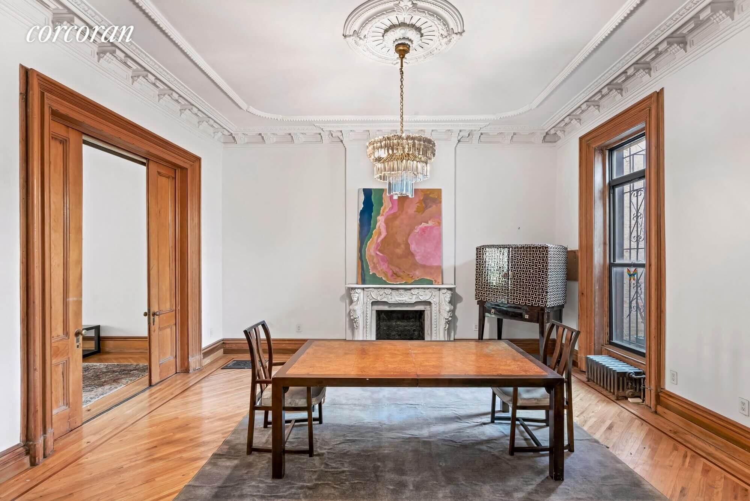
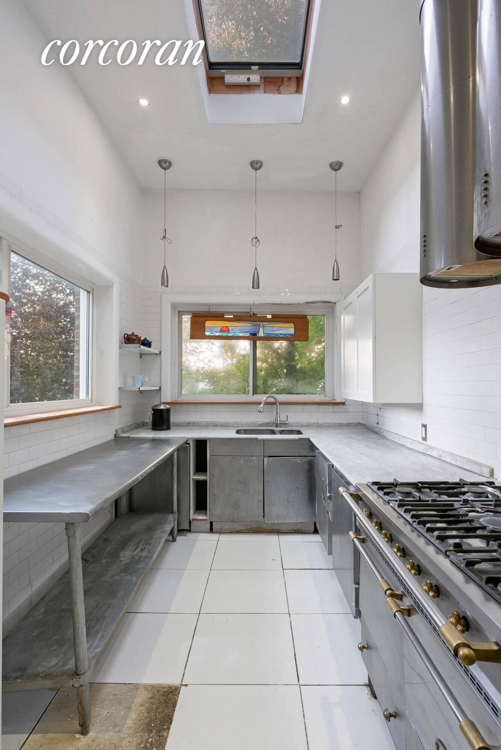
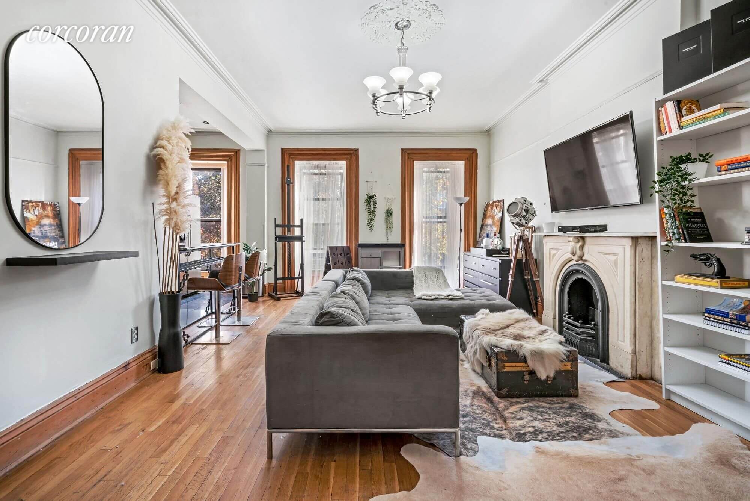
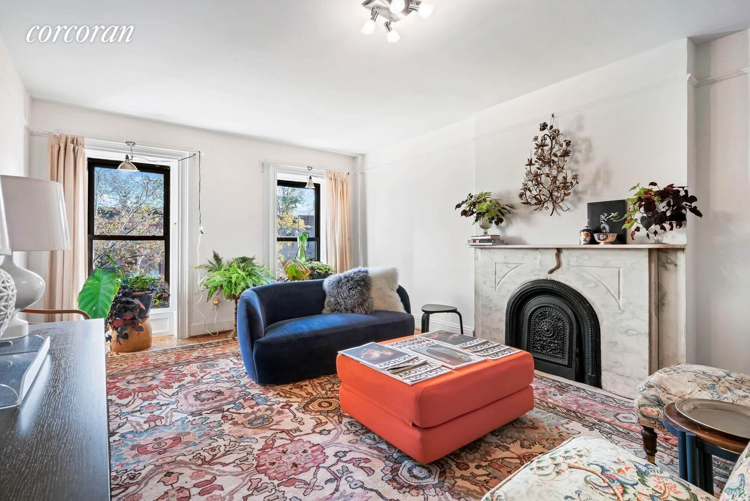
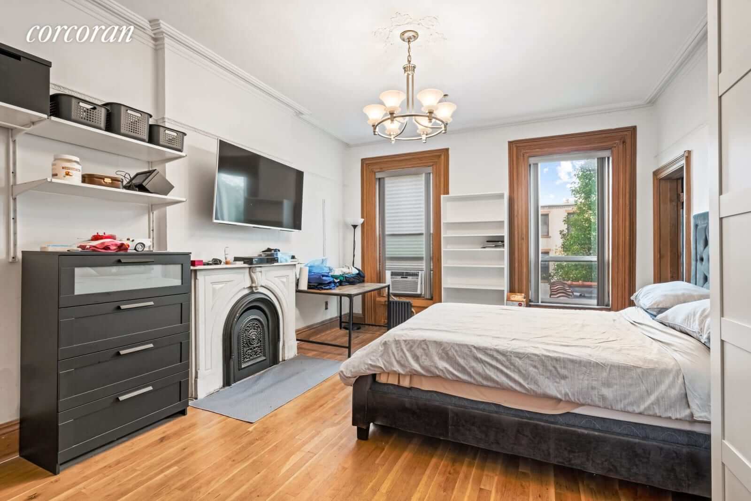
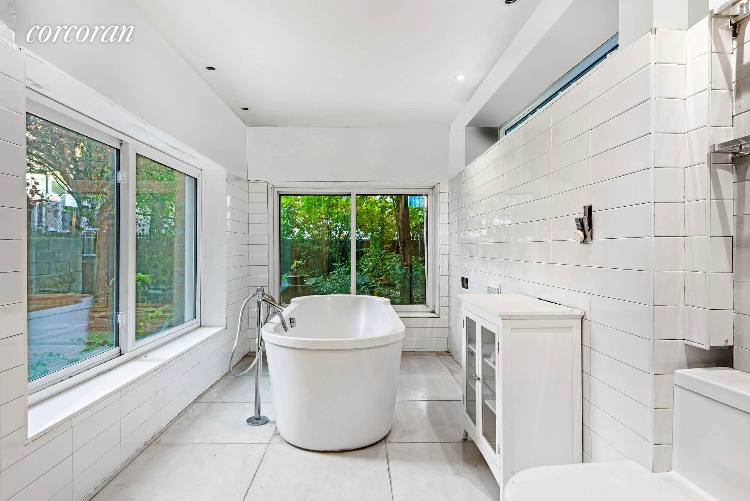
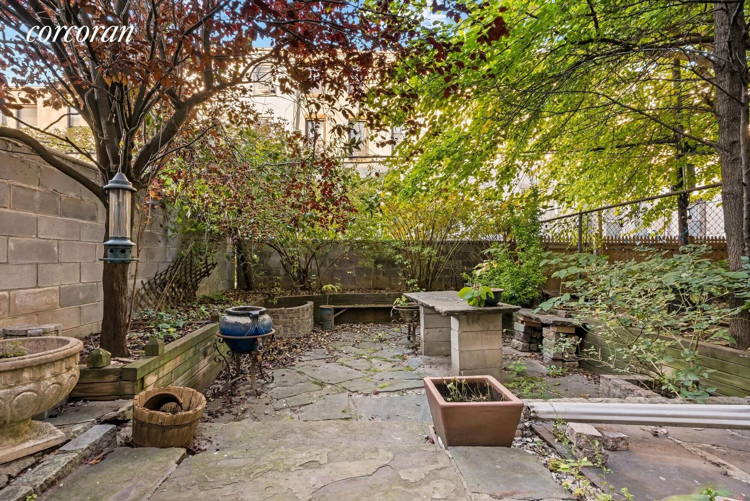
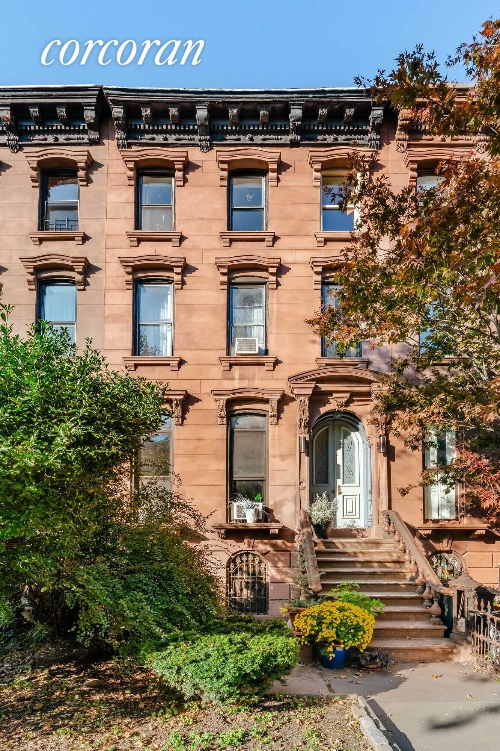
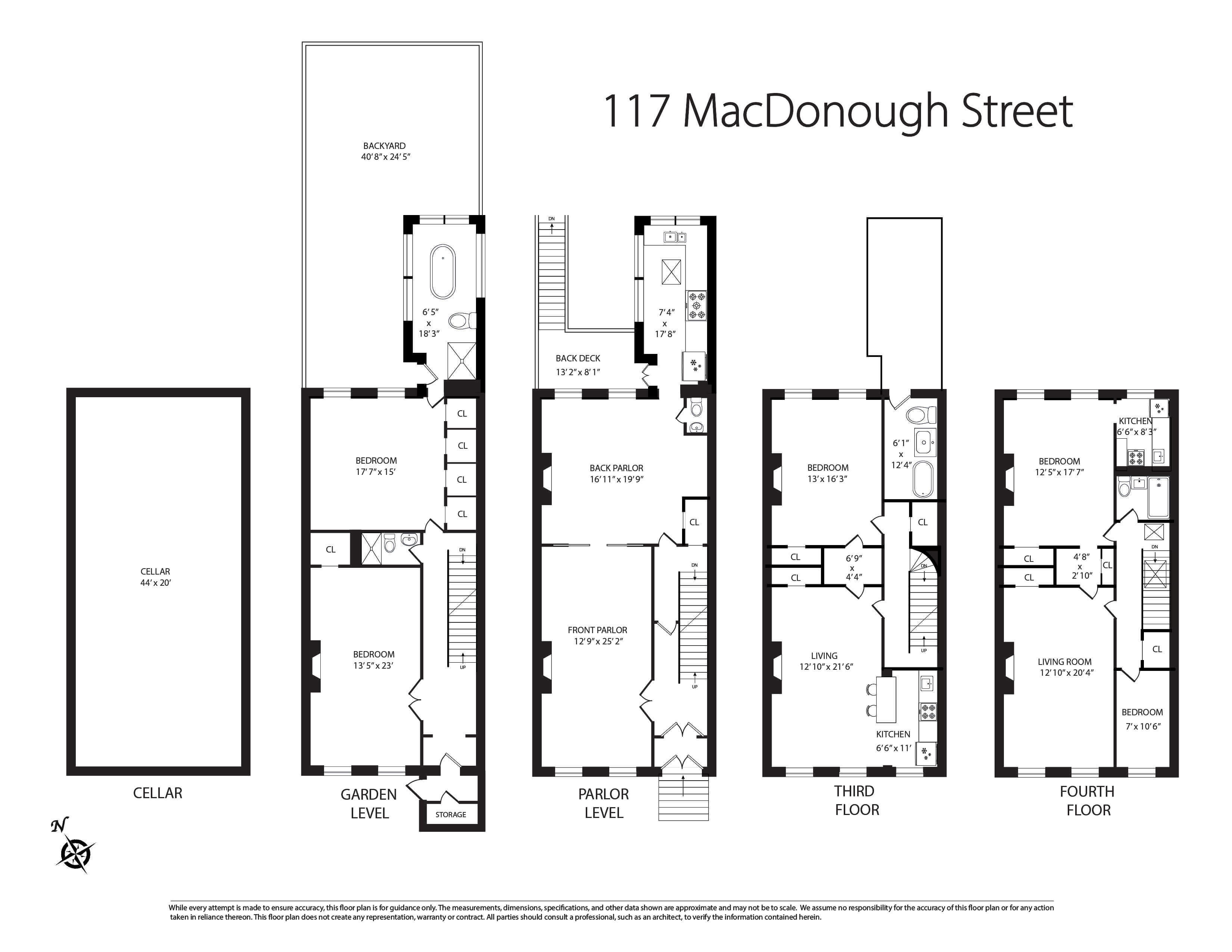
Related Stories
- Find Your Dream Home in Brooklyn and Beyond With the New Brownstoner Real Estate
- Fort Greene Italianate Brownstone With Marble Mantels, Pier Mirrors Asks $3.25 Million
- Estate Condition Clinton Hill Anglo-Italianate With Adjacent Garden Lot Asks $2.498 Million
Email tips@brownstoner.com with further comments, questions or tips. Follow Brownstoner on Twitter and Instagram, and like us on Facebook.

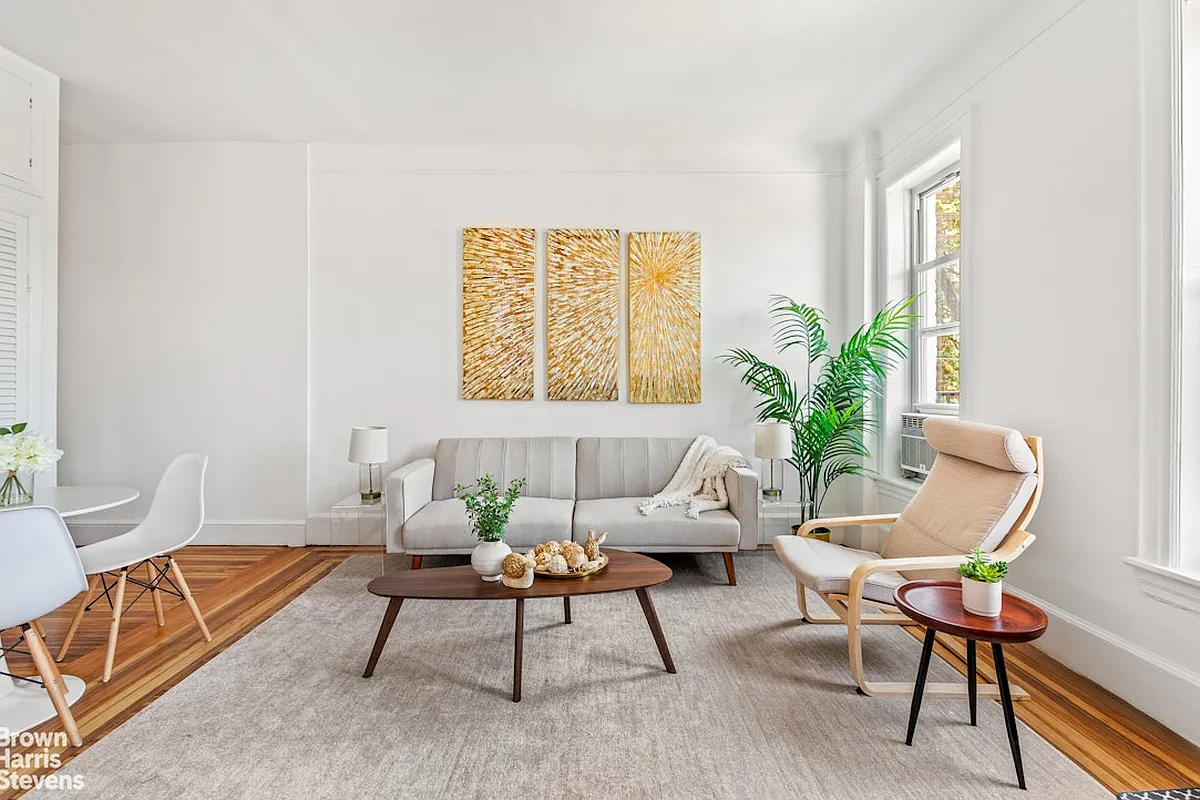
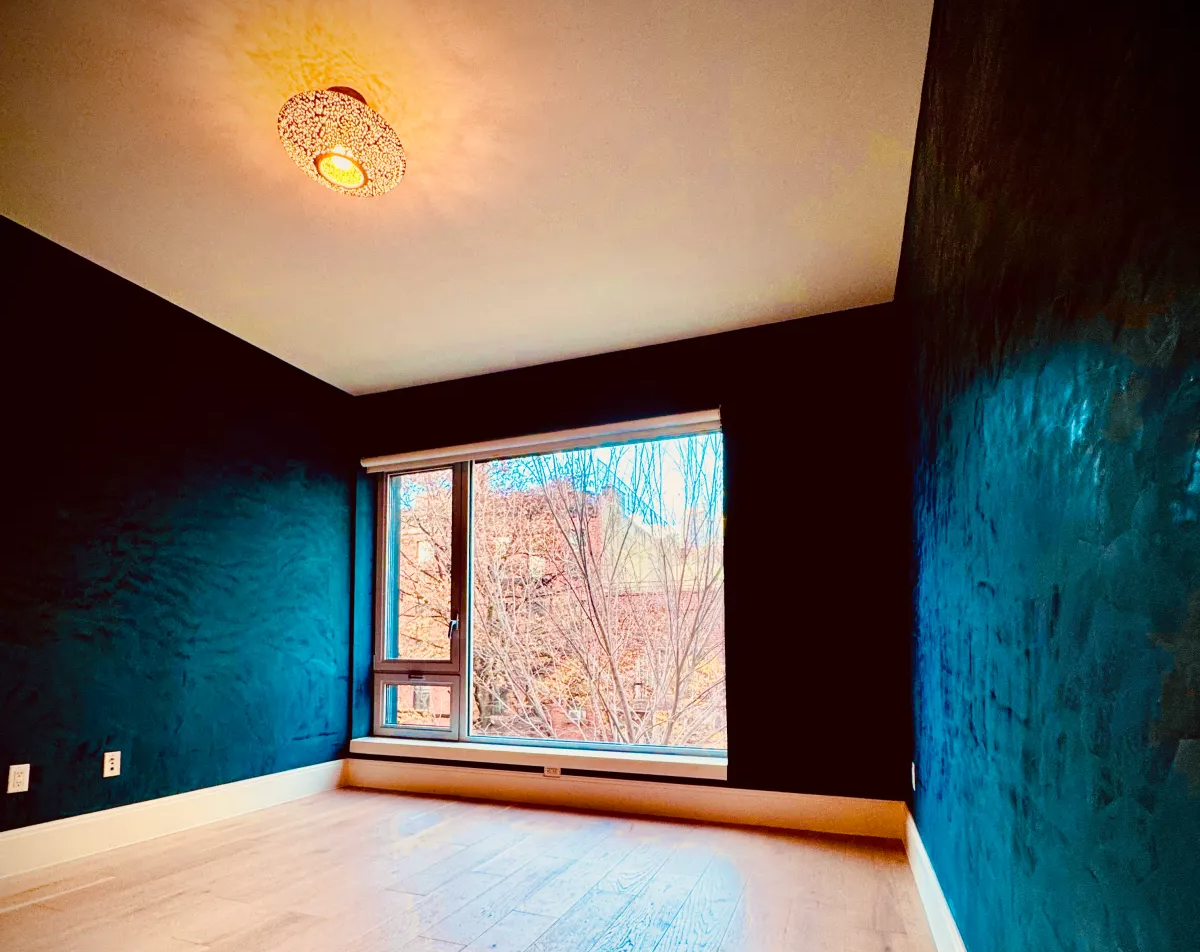
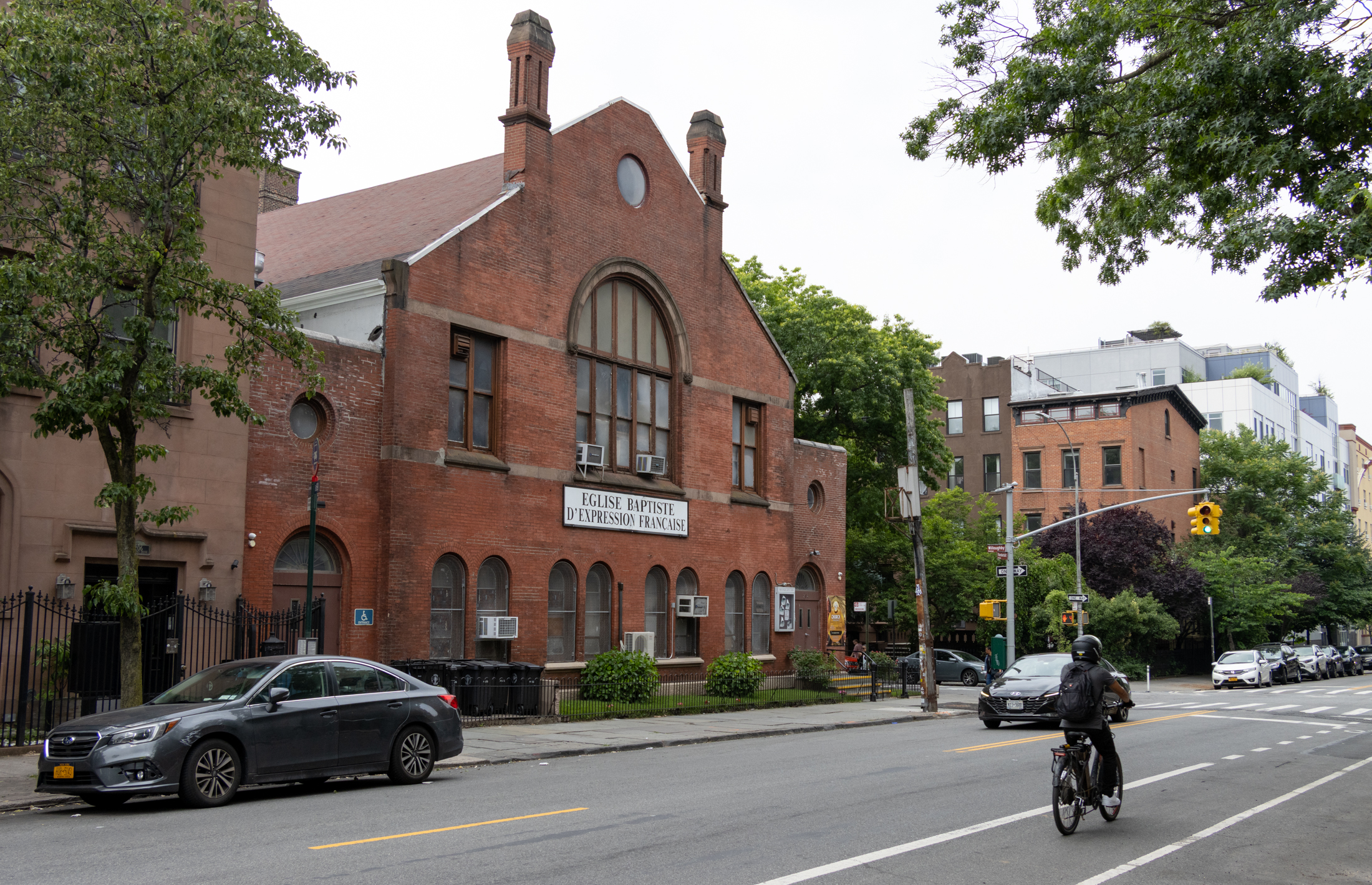

What's Your Take? Leave a Comment