Fort Greene Italianate Brownstone With Marble Mantels, Pier Mirrors Asks $3.25 Million
Just around the corner from Fort Greene Park, this Italianate brownstone has an appealing location and an interior that has some original details remaining after its conversion to a three-family dwelling in the 1990s.

Just around the corner from Fort Greene Park, this Italianate brownstone has an appealing location and an interior that has some original details remaining after its conversion to a three-family dwelling in the 1990s.
The brownstone at 19 South Elliott Place dates to circa 1870, according to the Fort Greene Historic District designation report, and the exterior has many of the hallmarks of a classic Italianate brownstone. There is a rusticated basement, a door hood with foliate brackets, full length parlor windows and a bracketed cornice. A high stoop is still in place, although it has lost its original detailing.
Save this listing on Brownstoner Real Estate to get price, availability and open house updates as they happen >>
The 20-foot-wide house has been in the same family hands since 1968 but the conversion from single-family to three-family wasn’t completed until 1995, the certificate of occupancy shows. The house is set up with an owner’s duplex and two floor-through apartments above. The owner’s unit has living, kitchen and dining on the parlor floor; two bedrooms, two bathrooms and laundry are on the garden level.
Records show the kitchen was moved from its traditional spot on the garden level up to the parlor level at the time of the three-family conversion. While that kitchen is somewhat awkwardly placed in the middle of the parlor, the walls aren’t full height, leaving the ornate plaster detailing of the ceiling intact.
In addition to the plasterwork, the front parlor has one of multiple marble mantels in the house, this one with a charming fruit basket ornament at its center. There is also a pier mirror, placed (unusually) on the party wall to catch light and views from the adjacent full-height windows, which still have their shutters in place.
The rear parlor has a typical Italianate niche, another marble mantel and another large pier mirror, this one between the full-height windows. It isn’t included in the photos but, according to the listing, the original stair with newel post and curved railing is still intact.
Downstairs, the former kitchen, now bedroom, still has its chimney wall but there is carpeting and a dropped ceiling. The front bedroom (originally a dining room) still has wood floors, some molding and another fireplace.
According to the floor plans, the rental units have matching layouts, with a kitchen open to the street-facing living room. A small bedroom is off the living room while the largest bedroom and the full bath is in the rear. The kitchens and baths shown appear in working condition with neutral, almost minimalist finishes.
Outside, the fencing enclosing the rear garden is mostly engulfed with ivy and the yard has some pavers and patchy grass but there is potential for someone with the right vision.
Listed with Elisa Flores and Nicholas Oliver of HomeDax Real Estate, the house is asking $3.25 million. What do you think?
[Listing: 19 South Elliott Place | Broker: Homedax] GMAP
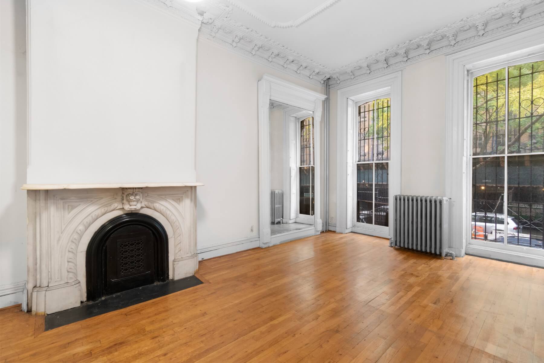
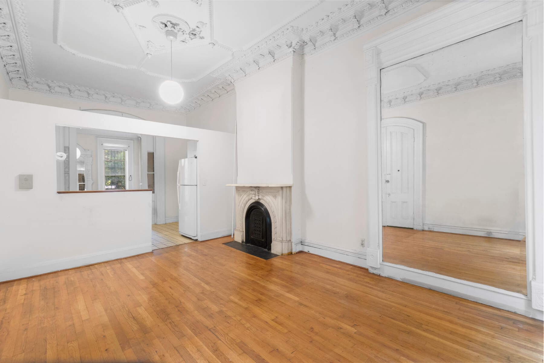
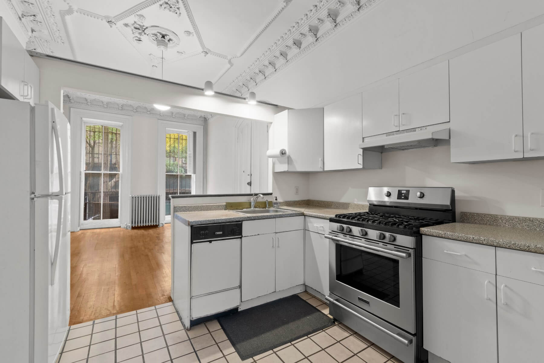
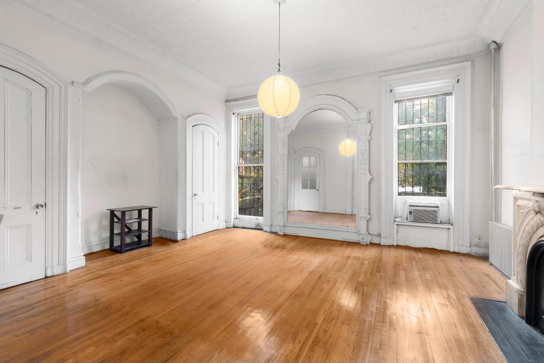
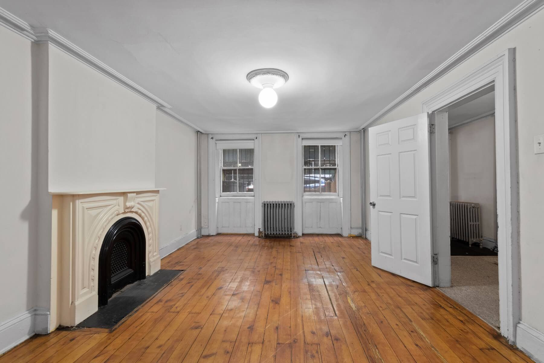
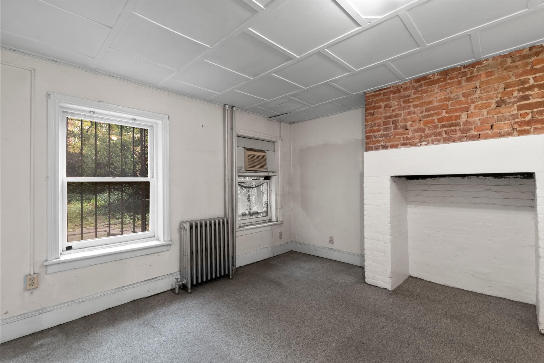
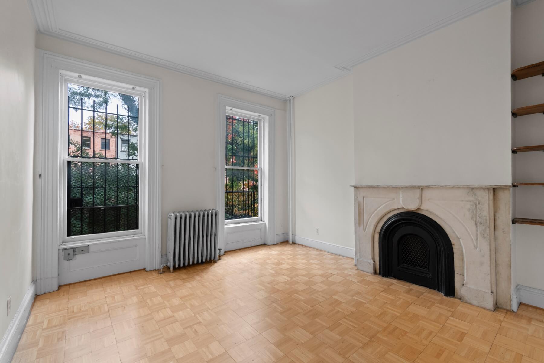
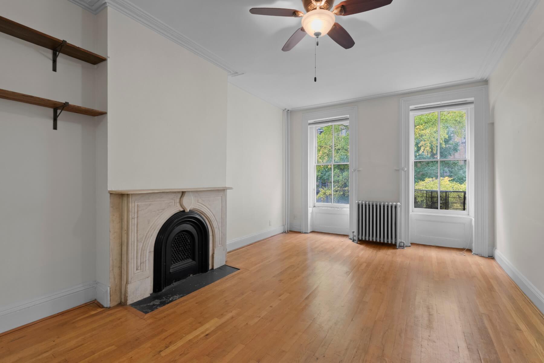
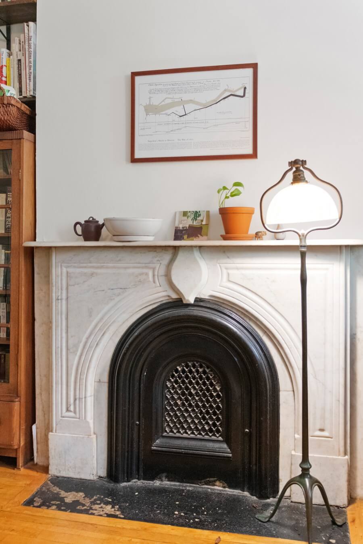
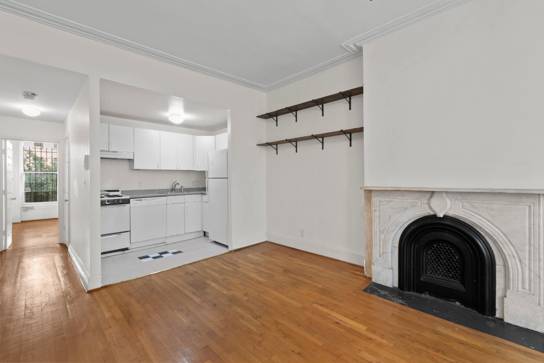
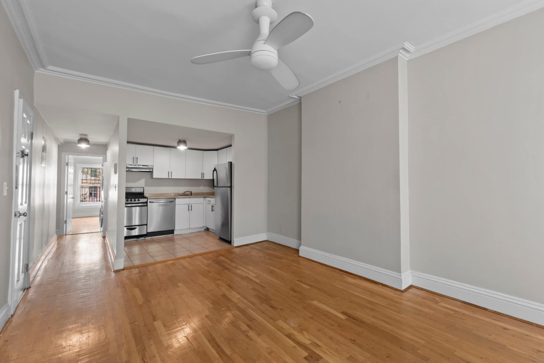
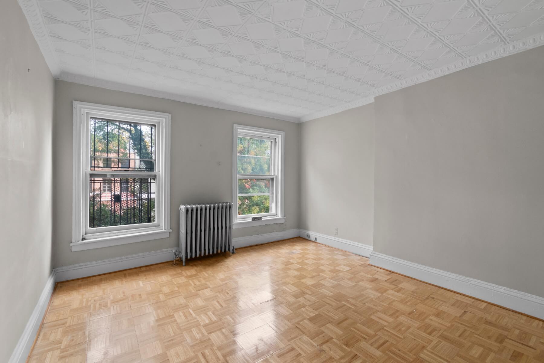
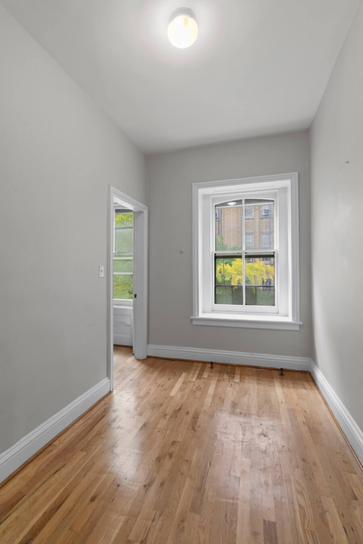
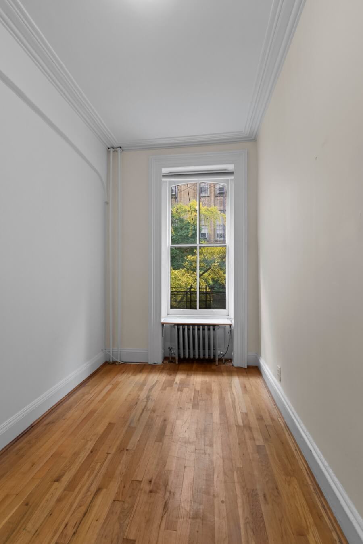
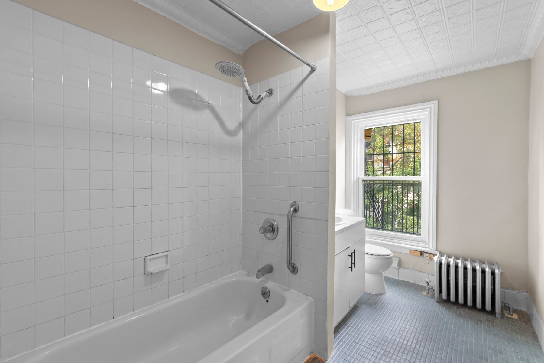
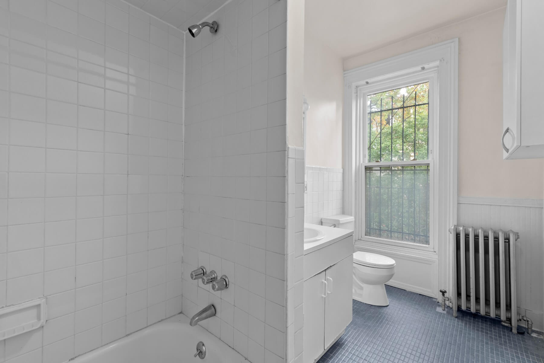
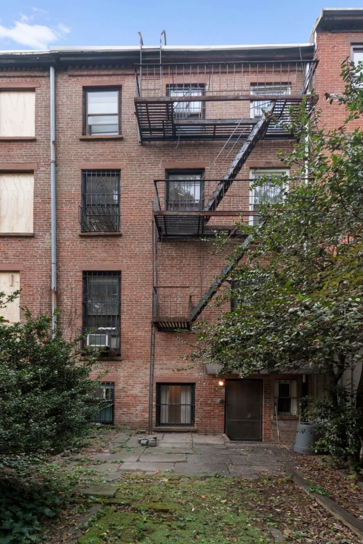
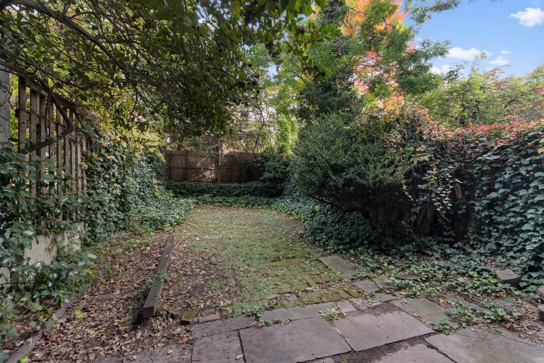
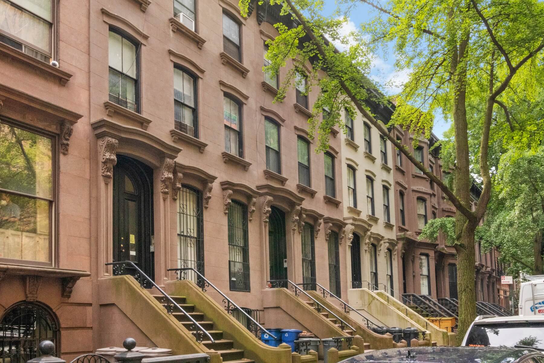
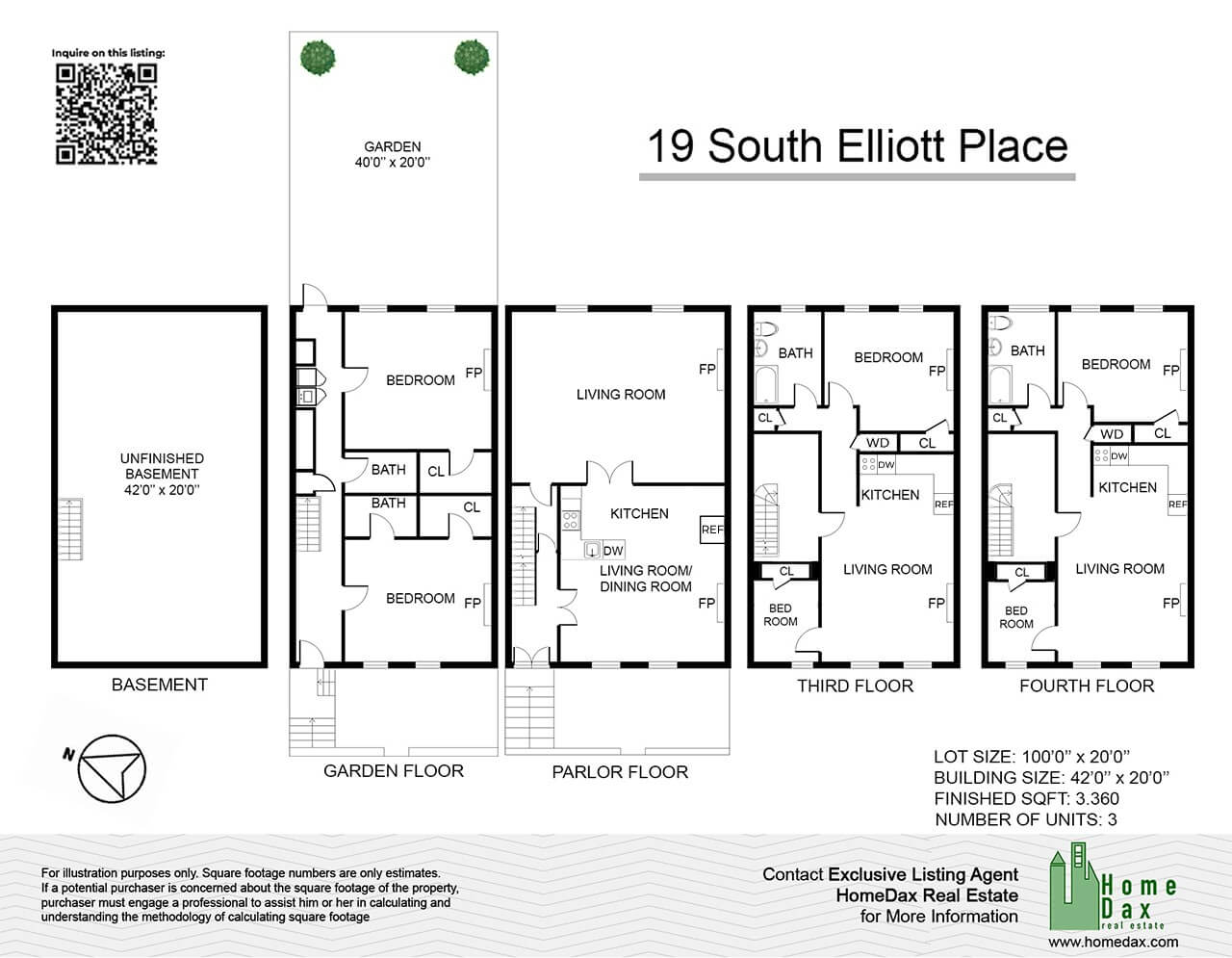
Related Stories
- Find Your Dream Home in Brooklyn and Beyond With the New Brownstoner Real Estate
- Estate Condition Clinton Hill Anglo-Italianate With Adjacent Garden Lot Asks $2.498 Million
- Flatbush Colonial Revival-Style Row House Brimming With Vintage Charm Asks $1.195 Million
Email tips@brownstoner.com with further comments, questions or tips. Follow Brownstoner on Twitter and Instagram, and like us on Facebook.





What's Your Take? Leave a Comment