Bay Ridge Row House With Built-ins, Bay Window, Coffered Ceiling Asks $1.2 Million
While this early 20th century row house may be in need of some updates, it also has potential with with built-ins, inlaid floors, stained glass, and more.

This early 20th century row house hasn’t been on the market since the 1940s, and while it may be in need of some updates, it also has potential with built-ins, inlaid floors, a coffered ceiling, and more.
The bow-front single-family is one of a brick row completed by 1912. In 1909, developer John Sullivan boasted to the Brooklyn Daily Eagle of the rapid development of “the Bay Ridge region” and his sale of lots on 81st street between 4th and 5th avenues to other builders looking to construct houses. Filings in 1910 and 1911 show multiple builders at work on the block, constructing two-story single-family dwellings.
This one still has its pale-brick facade, incised door surround, and cornice. A more recent blue door has take the place of the double doors seen in the historic tax photo.
According to deed records, the family that currently owns the house purchased it in 1946 from Margaret O’Dwyer. She was the widow of Michael O’Dwyer, a former chief supervisor for the Department of Markets. Margaret sold the house after his death in 1943 and the release of one of their sons from a German prisoner of war camp in 1945.
On the first floor the house retains its original layout with living, dining, and kitchen. A later extension added a breakfast room and full bath across the full width of the house’s back wall, covering the windows in the dining room. Upstairs are four bedrooms and a full bath.
There is some wallpaper and carpeting that might not be to everyone’s taste, starting at the entry, but there are also the aforementioned details. On the first floor, they include an original stair with bench and parquet with inlaid borders that extends through the entry, living, and dining rooms. A later arched opening leads from the entry to the living room, where the bay window still retains its stained glass. Missing is a console mirror or mantel; the outline can still be seen on the floor.
In the dining room is a wealth of woodwork with wainscoting, a plate shelf, coffered ceiling, and glass-fronted built-ins. The two windows that once looked out into the rear yard are still in place along with their moldings.
The dropped ceiling draws the eye in the kitchen, but there are also wood cabinets that appear in good repair, Formica countertops, and a dishwasher. An arched opening leads to the paneled breakfast or mud room with a vintage blue checkerboard floor. A closet with sliding doors provides some additional storage space.
On the bedroom floor, the largest front and rear bedrooms are connected with a walk-in closet — no sinks or built-ins here, according to the floor plan. Neither the full bath on the first floor nor the one on the upper floor are shown in the listing photos; presumably some updates are in order.
The floor plan shows a washer and dryer in the first floor bath and a laundry room in the basement. The basement also includes a rec room with paneling, a drop ceiling in need of some attention, and a concrete floor.
Outside is a concrete patio off the breakfast room with steps leading to another concrete patio and planting beds in the backyard.
The listing notes that “mechanicals have been replaced within the last five years.”
Bernadette Mitchell and Peter Grazioli of Brown Harris Stevens have the listing and the house is asking $1.2 million. What do you think?
[Listing: 435 81st Street | Broker: Brown Harris Stevens] GMAP
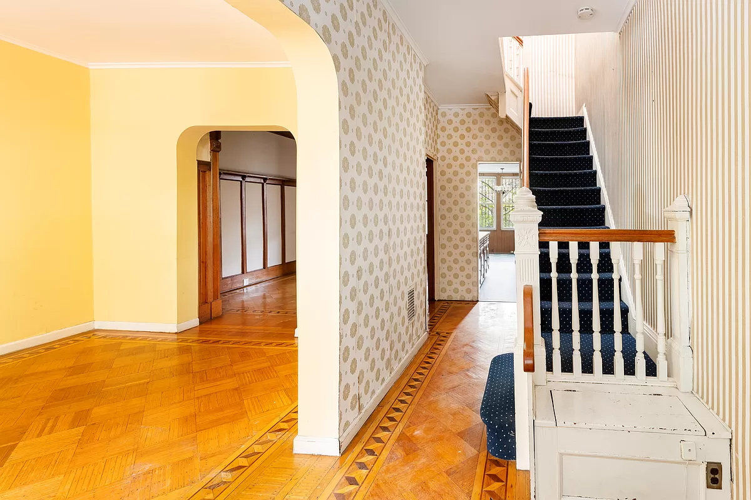
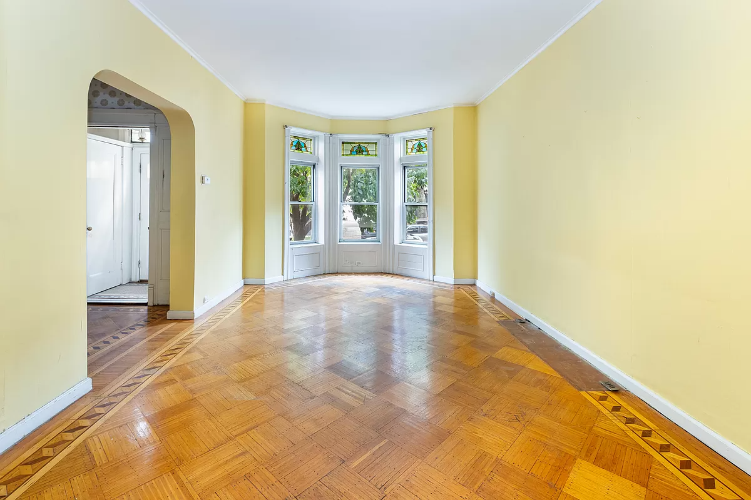


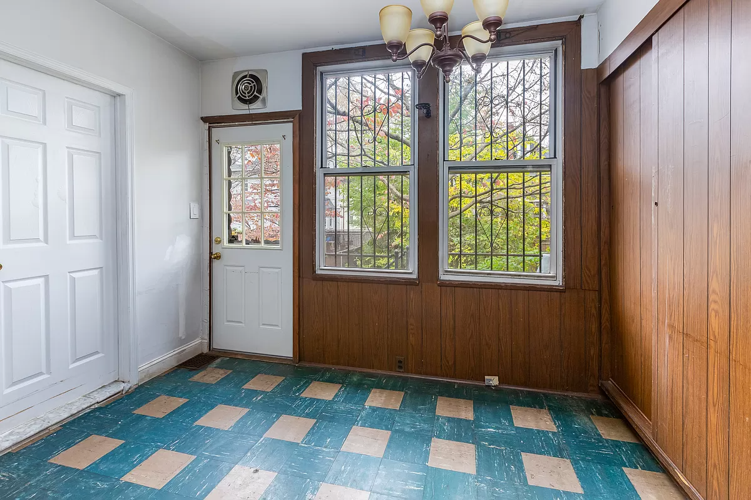
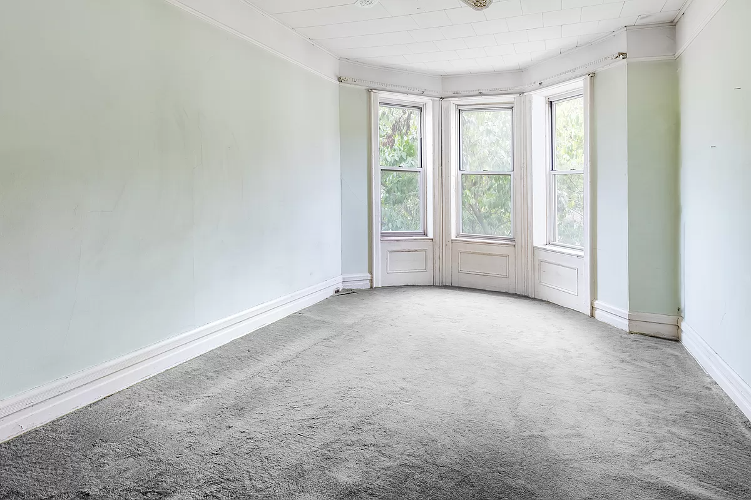
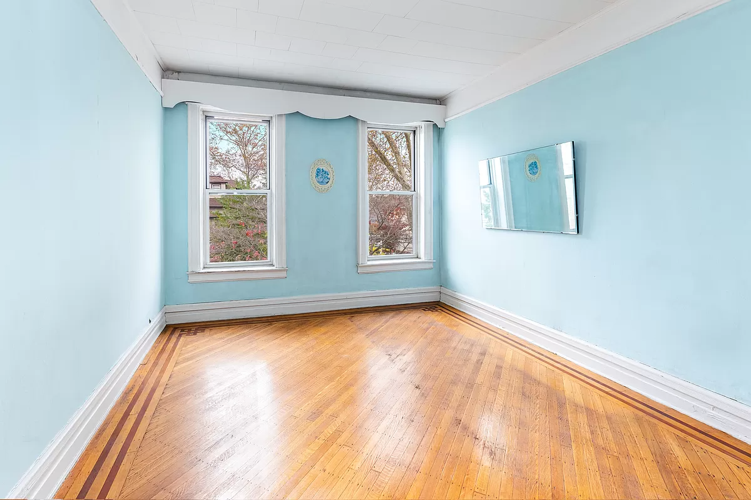
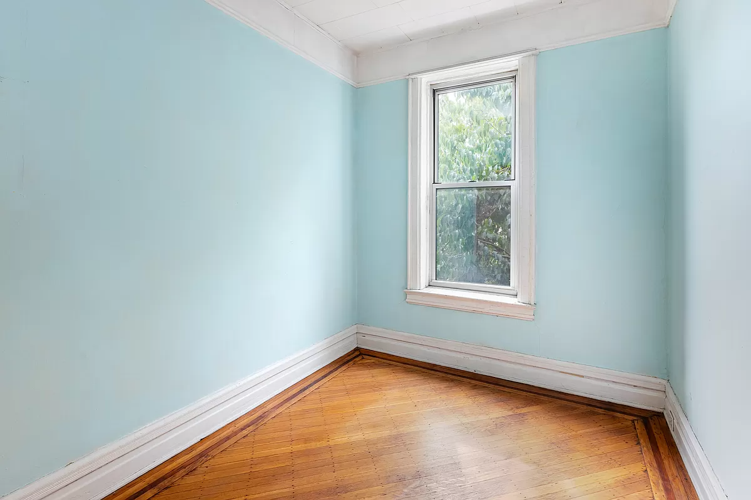
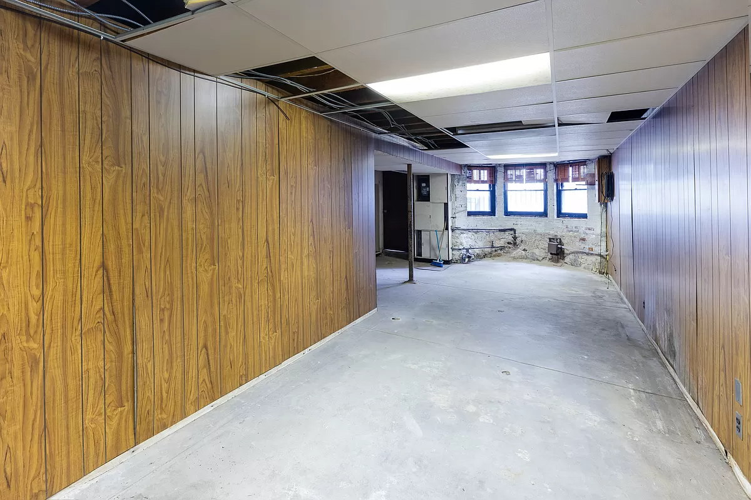
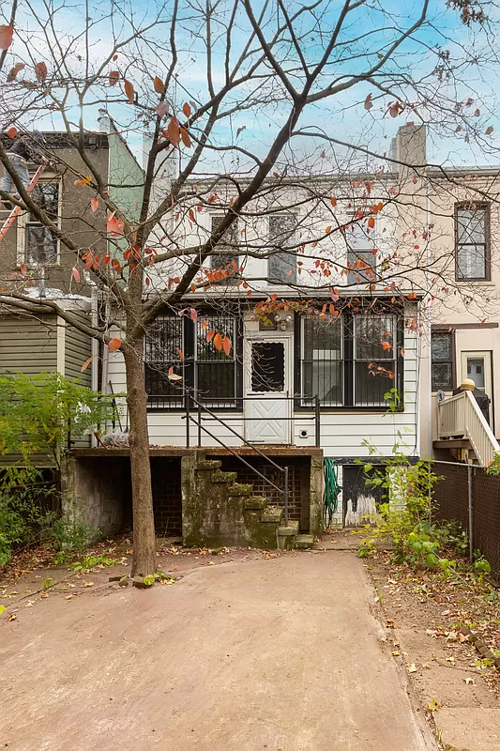




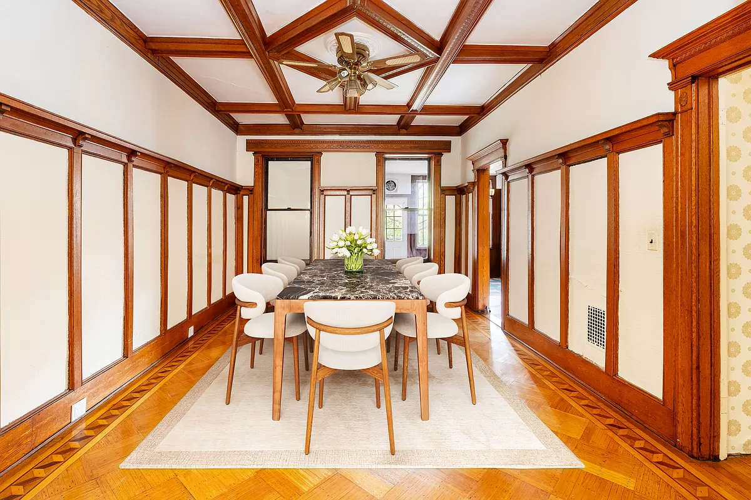
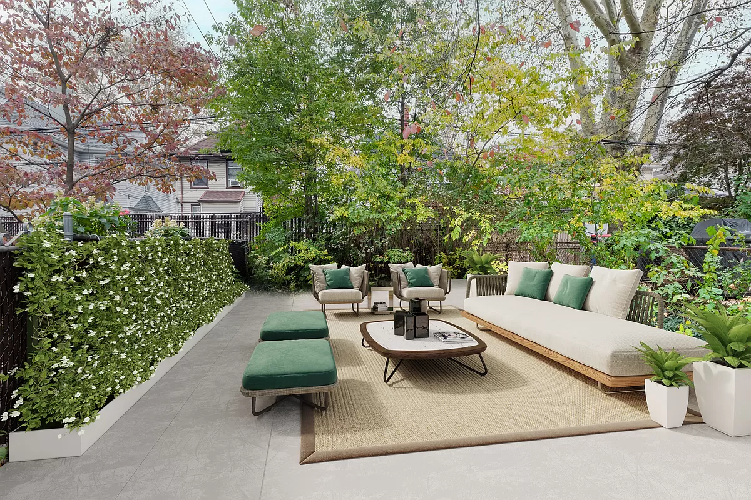
Related Stories
- Ditmas Park Standalone With Woodwork, Working Fireplaces, Garage Asks $1.848 Million
- Park Slope Brownstone With Built-ins, Mantels Returns With Price Chop to $5.4 Million
- Woodwork-Filled Midwood Park Standalone With Inglenook, Stained Glass Asks $1.8 Million
Email tips@brownstoner.com with further comments, questions or tips. Follow Brownstoner on Twitter and Instagram, and like us on Facebook.

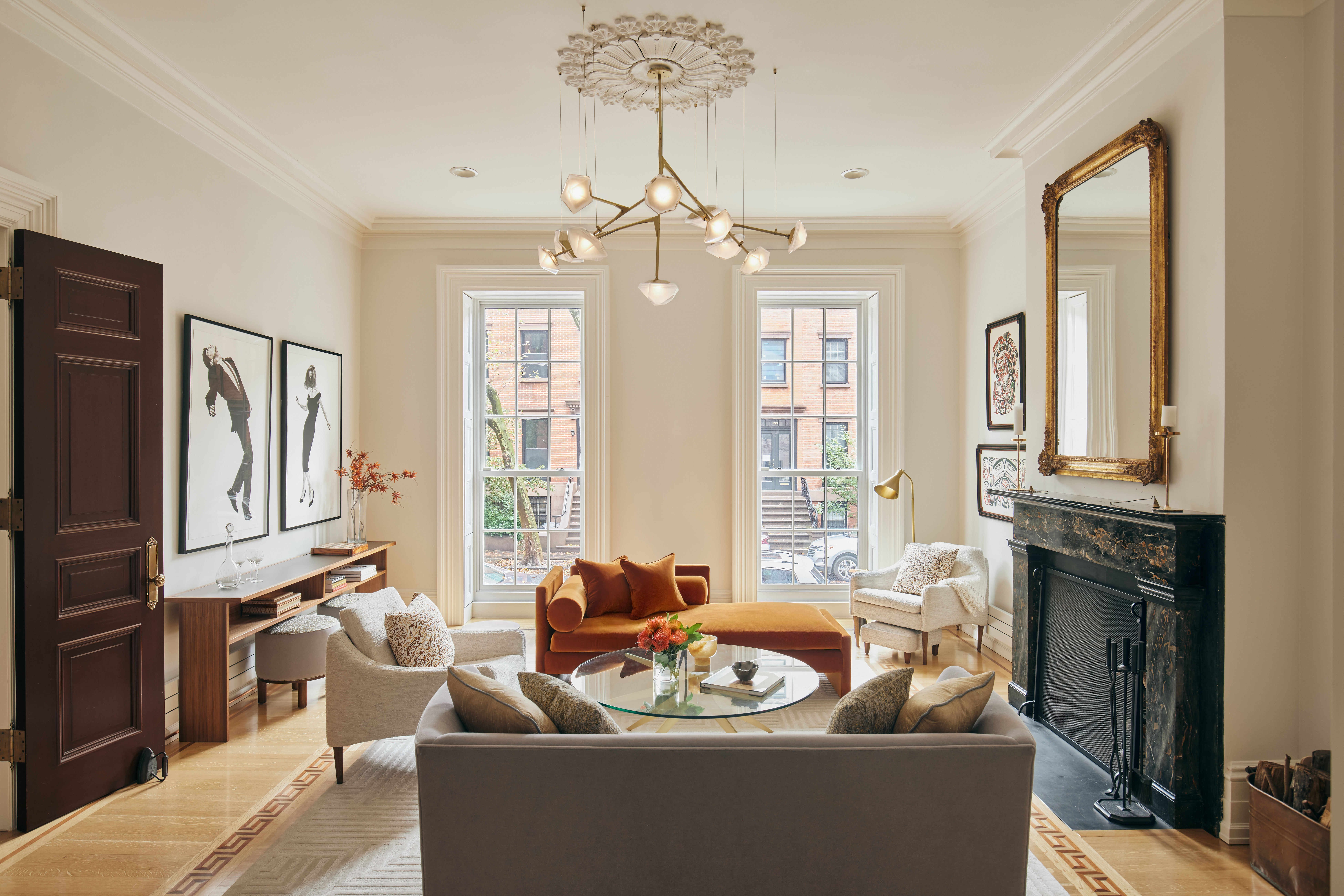
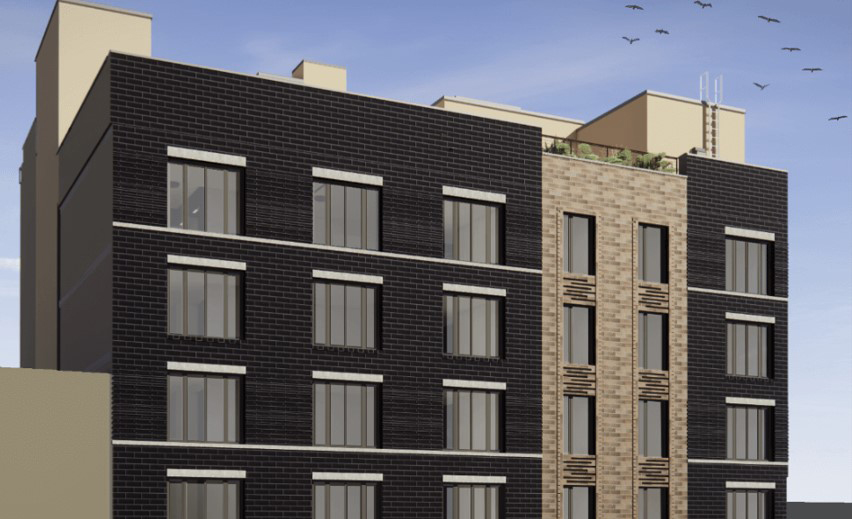
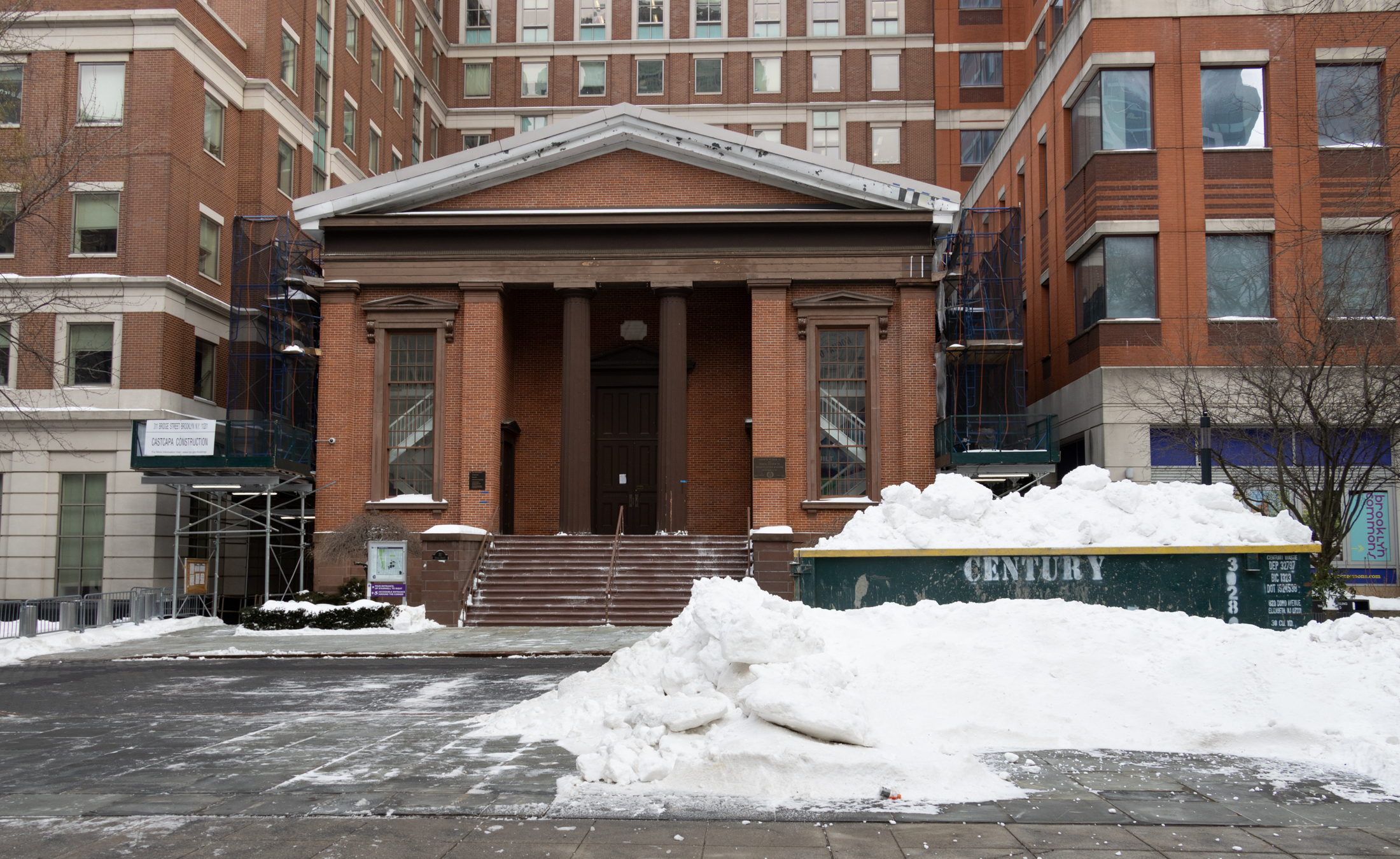
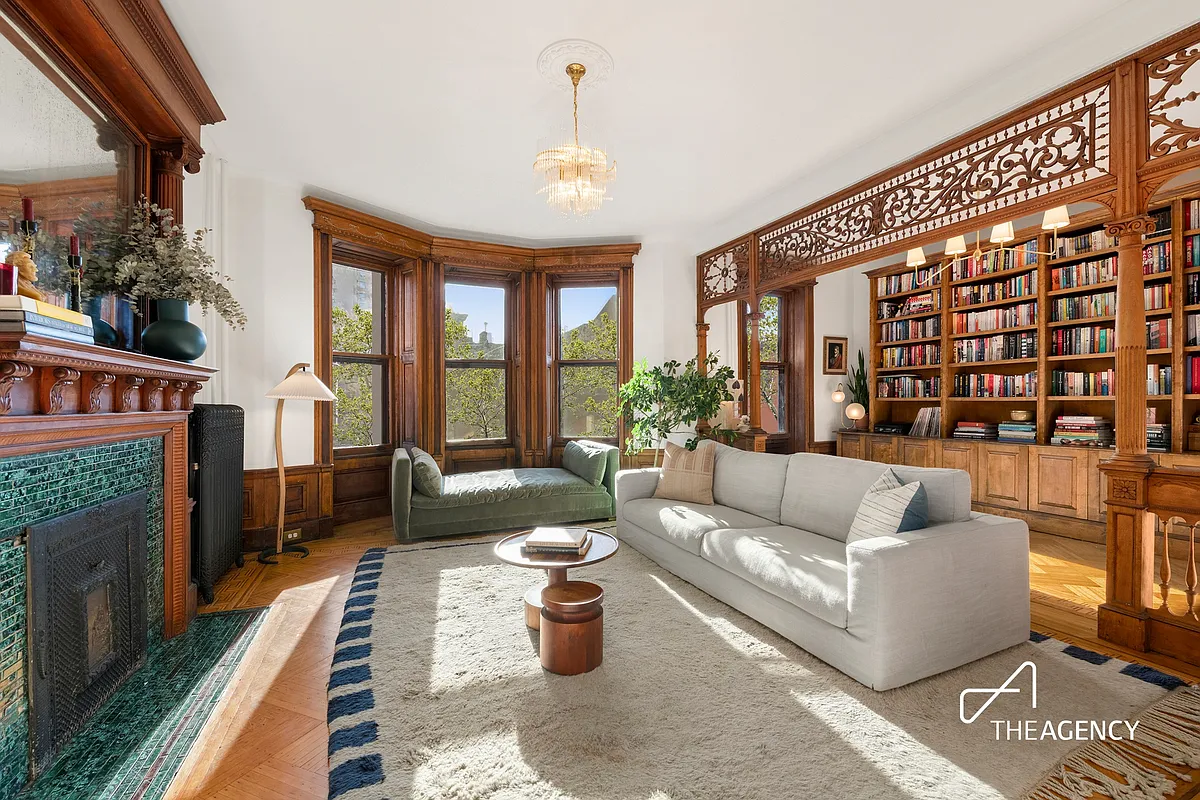
What's Your Take? Leave a Comment