Bay Ridge 1920s Tapestry Brick Row House With Wood Floors, Moldings, Garage Asks $1.079 Million
On a one-block street, this row house was part of a 1920s development which turned former Bay Ridge estate land into tidy rows of single-family tapestry brick houses with garages.

On a one-block street, this row house was part of a 1920s development that turned former Bay Ridge estate land into tidy rows of single-family tapestry brick houses with garages. It was converted to a two-family, but 7023 Ridge Crest Terrace still has some period details like wood floors, picture rails, and wall moldings as well as potential for the buyer who can see the possibilities.
The former Joseph A. Perry estate was carved up in 1922, according to a Brooklyn Daily Eagle article of that year, which reported that apartment houses would likely fill the land. Ridge Crest Terrace was cut through that same year and, with neighboring Perry Terrace, was filled with modest homes rather than the predicted apartment houses. The Perry Ridge Homes Co. filed plans in 1923 for single-family brick houses with garages designed by architect J. C. Wandell on both sides of Ridge Crest and Perry Terrace. All are two-story brick buildings with Colonial Revival keystone lintels on the second stories and a mix of parapet styles. No. 7023 has lost its original parapet with bulls-eye window as seen in the historic tax photo and elsewhere on the block, but still has its lintels and restrained brick facade.
The listing is a bit short on details and lacks a floor plan, but there is a one-bedroom apartment on each floor, a total of 3.5 baths in the house, and an unfinished basement, it says. A floor plan for another house in the row shows an original layout with the main level including a living room open to a street-facing enclosed porch, a dining room beyond, and a kitchen with access to the rear yard. Three bedrooms and a full bath are on the second floor. When advertising its houses in 1924, Perry Ridge Homes Co. emphasized the “large, light rooms,” enclosed porches, parquet and hardwood floors, cork flooring in the kitchens, and “all modern improvements.”
Photos seem to show the house, which has been in the same family hands for decades, being used as a single-family with the aforementioned wood floors, picture rails, and wall moldings on the first floor. French doors open from the living room into the dining room. The windowed kitchen appears to have a bank of vintage cabinets with linoleum countertop. The appliances are on the opposite side, including a dishwasher.
The bedrooms shown on the second floor all have wood floors that appear in good repair and picture rails. A second kitchen has vintage cabinets with what looks like original hardware, a sink with drainboard and a bit of countertop.
None of the bathrooms are shown, apart from one that is open to the above-grade English basement, next to the laundry area. While it’s not exactly private, at least the plumbing is in place, and the basement looks ship-shape with what appears to be a thick concrete floor.
If you want to see it in person, there is an open house by appointment on Sunday, January 22 from 1 to 2:30 p.m. Listed with Paul Relyea of Re/Max Real Estate, the house is priced at $1.079 million. Worth the ask?
[Listing: 7023 Ridge Crest Terrace | Broker: RE/MAX Real Estate] GMAP
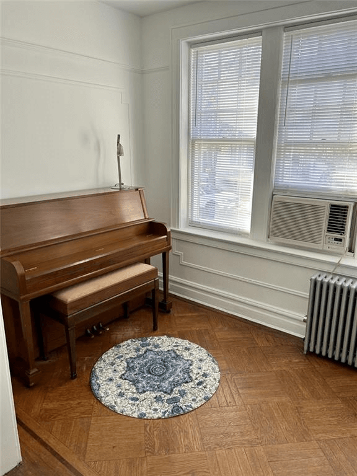
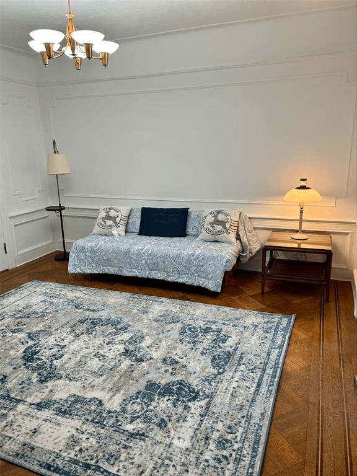
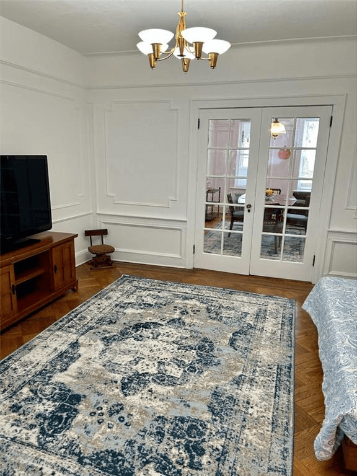
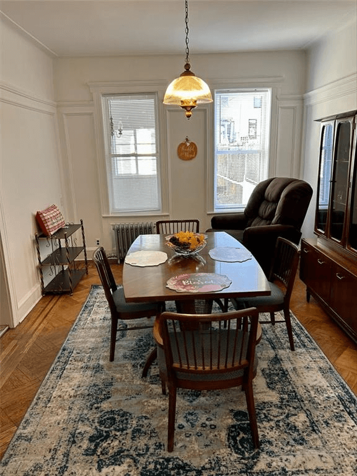
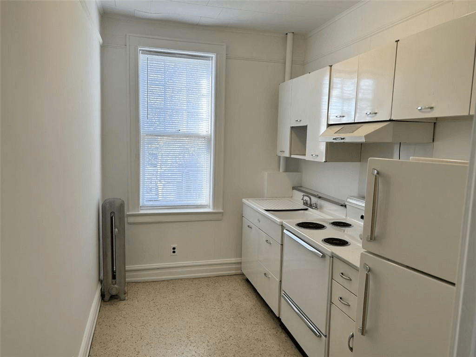
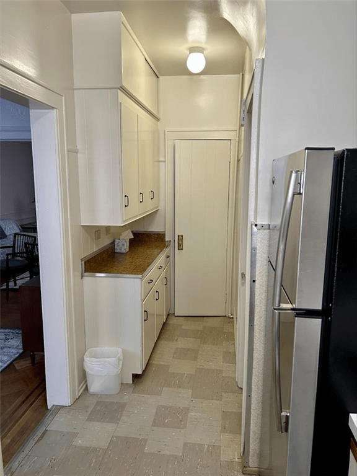
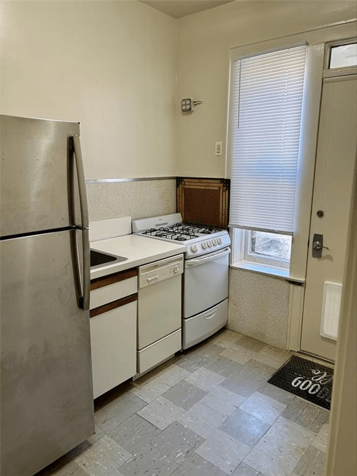
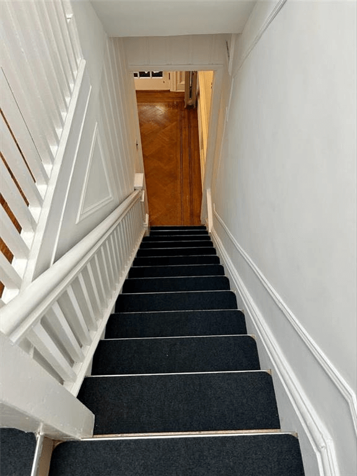
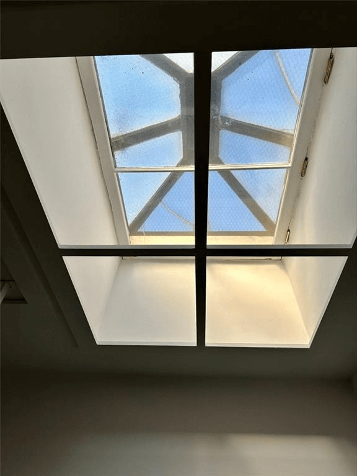
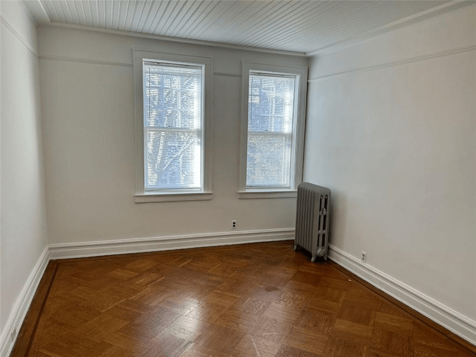
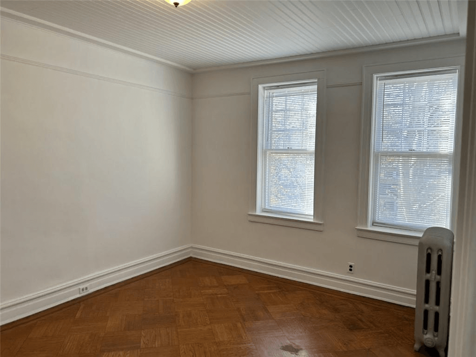
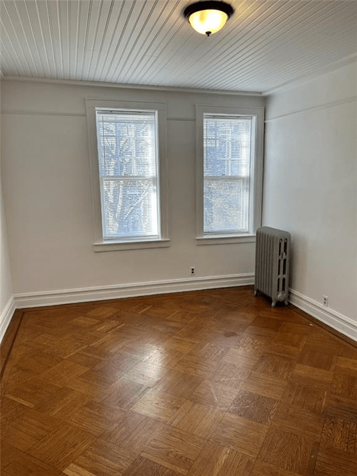
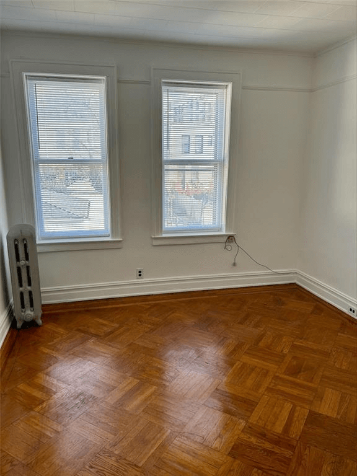
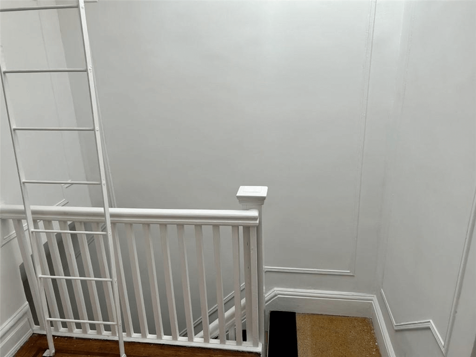
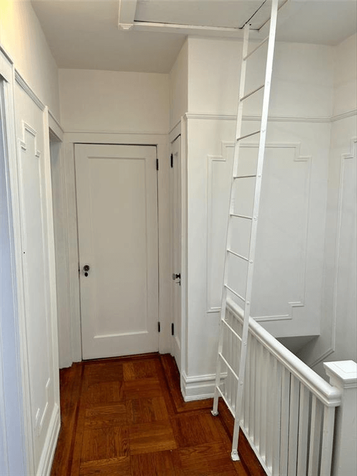
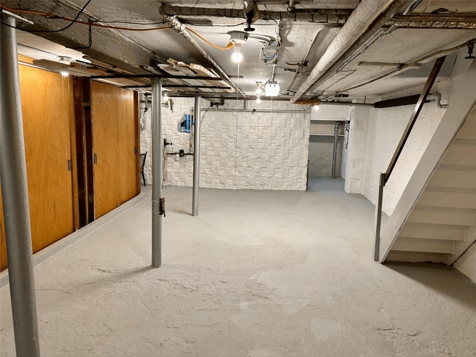
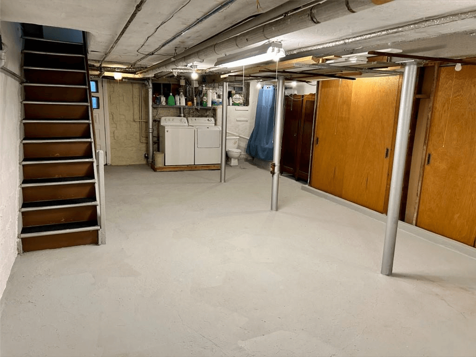
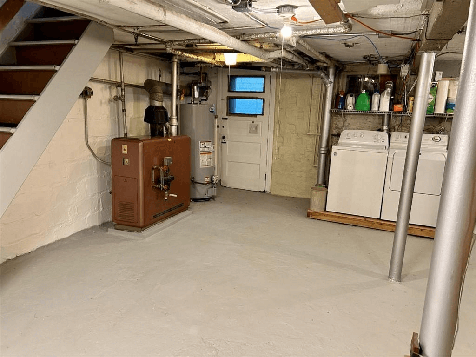
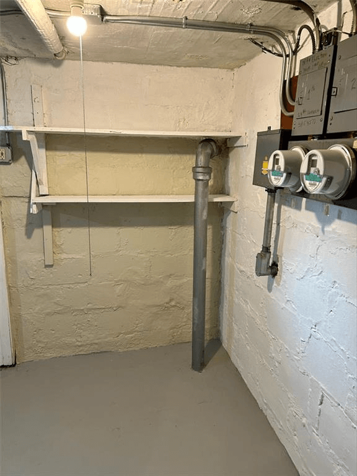
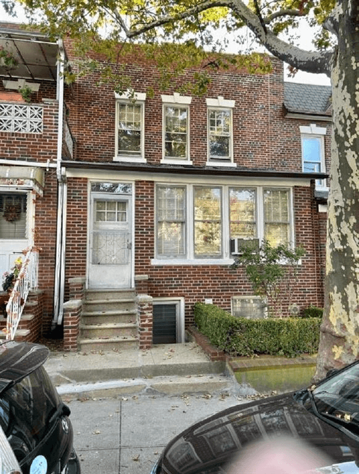
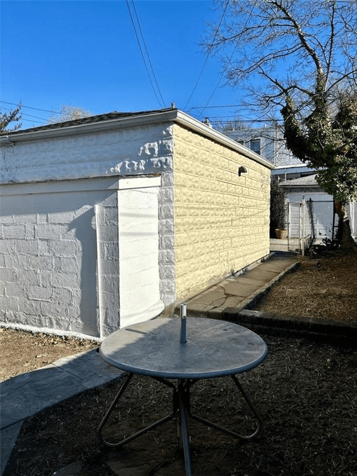
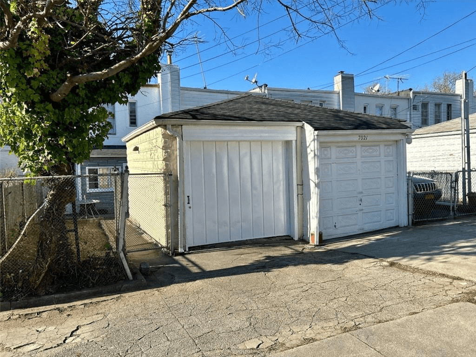
Related Stories
- East Flatbush Beaux-Arts Row House With Stained Glass, Built-in, Fretwork Asks $1.1 Million
- Prospect Lefferts Garden Row House With Pier Mirror, Five Mantels, Pocket Doors Asks $2.2 Million
- South Midwood Standalone With Stained Glass, Parking Asks $1.985 Million
Email tips@brownstoner.com with further comments, questions or tips. Follow Brownstoner on Twitter and Instagram, and like us on Facebook.





What's Your Take? Leave a Comment