Bay Ridge Bow-Fronted House With Stained Glass, Updated Kitchen Asks $1.625 Million
This early 20th century bow-fronted house has period details like stained glass, parquet floors and a coffered ceiling along with contemporary updates to the kitchen and baths.

This early 20th century bow-fronted house has period details like stained glass, parquet floors and a coffered ceiling along with contemporary updates to the kitchen and baths. It’s located on a tree-lined Bay Ridge street at 564 76th Street.
The house was built circa 1909, when blocks of one- and two-family houses were being constructed in quickly developing Bay Ridge. Spurred by the planned 4th Avenue subway and waterfront and street improvements, the constructions boom meant “a prosperous season at hand for brokers and builders” according to the Brooklyn Daily Eagle at the time. This particular block was the scene for a real estate battle between developer William McCormack and a local church over the construction of a saloon in 1908. The saloon lost out and McCormack filled his property on the block with mostly two-family houses.
No. 564 is part of a row of bow-fronted brick houses with dentil cornices, stone lintels and door hoods with delicately etched ornamentation.
Save this listing on Brownstoner Real Estate to get price, availability and open house updates as they happen >>
It’s a single-family, according to the listing, and the interior is a mix of early 20th and 21st style, the latter devised by a professional interior designer who, along with broker Joe Fuer of Compass, is also the home’s owner, city records show.
A small foyer, ornamented with stained glass windows, leads to a hall with an original stair and parquet floors. The living room is at the front of the floor, taking advantage of the front bay, also ornamented with stained glass. There’s more parquet and modern built-in bookcases.
The rear of the house has been opened up, incorporating the original Mission-style dining room with a modern kitchen. The coffered ceiling and some of the original wainscoting topped with plate shelves survives; it’s been painted white, as has all the woodwork in the house.
A white marble island separates the kitchen and dining room, and a tile floor demarcates the kitchen space. There are white cabinets, marble countertops and subway tiles. The expected high-end appliances include a Wolf stove and Sub-Zero refrigerator. A deep farmhouse sink is placed under a window with a view to the rear yard.
There are three bedrooms upstairs, including a master with a walk-in closet and a white subway tile-encased en suite bathroom. The latter has a walk-in shower with two shower heads. A second full bath is shared by the remaining bedrooms and has a blue hex tile floor, white subway tiles on the wall and a tub.
The lower level has been finished off as a family room, with wood floors and recessed lighting. There’s also storage, a home office, laundry room, and another full bath with shower and bold blue and white Ann Sacks tile on the walls.
The renovation included updated electrical and plumbing, new rear windows and installation of a mini-split cooling and heating system, according to the listing.
Out back, a horizontal fence surrounds the yard, where there’s a wood deck, gravel patio and planting beds along the edges.
The home last sold for $950,000 in 2015. Now, post renovation, it’s asking $1.625 million. What do you think?
[Listing: 564 76th Street | Broker: Compass] GMAP
Related Stories
- Find Your Dream Home in Brooklyn and Beyond With the New Brownstoner Real Estate
- Bushwick’s Fetching, Landmarked Former Ulmer Brewery Office Is Available for $3.99 Million
- Marine Park House With Wood-Burning Fireplace, Garage in Jazz Age Tudor Revival Row Asks $669K
Sign up for amNY’s COVID-19 newsletter to stay up to date on the latest coronavirus news throughout New York City. Email tips@brownstoner.com with further comments, questions or tips. Follow Brownstoner on Twitter and Instagram, and like us on Facebook.

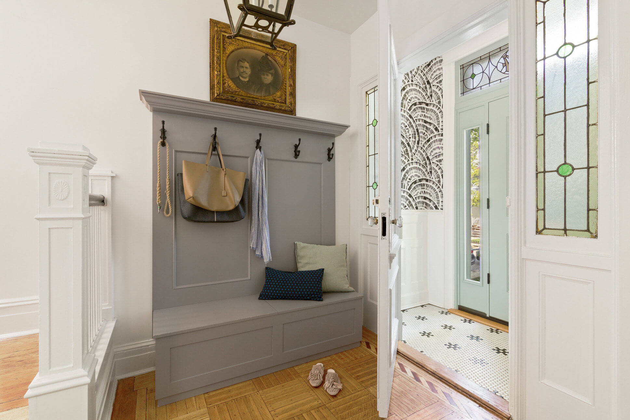
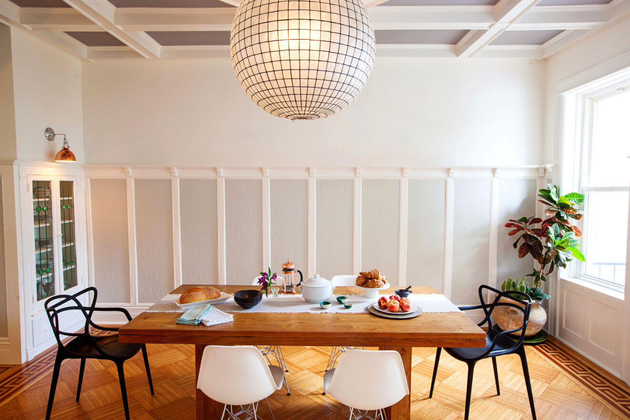
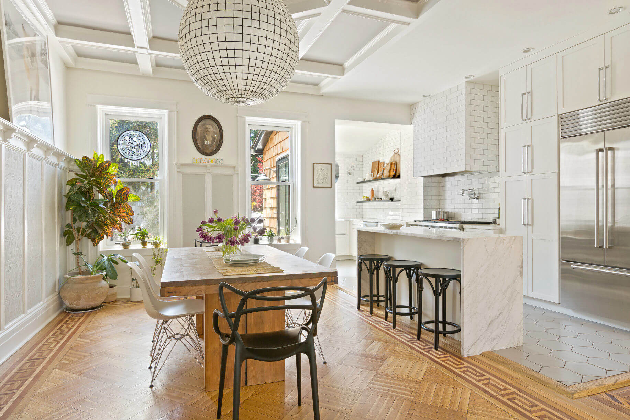
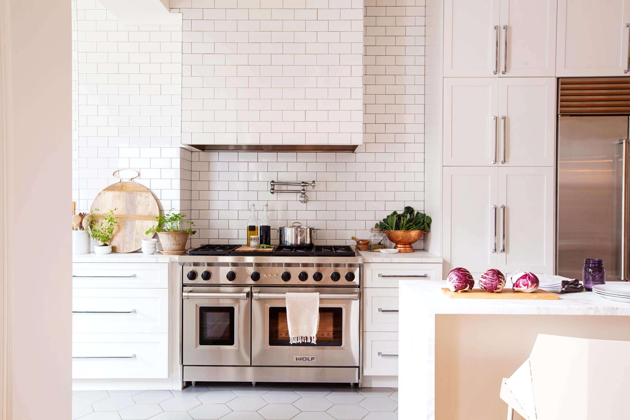
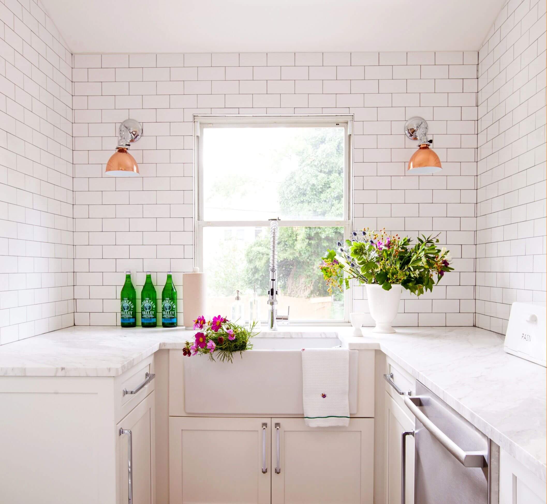
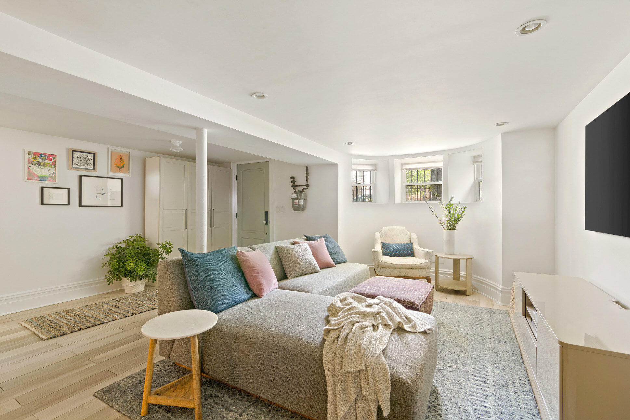
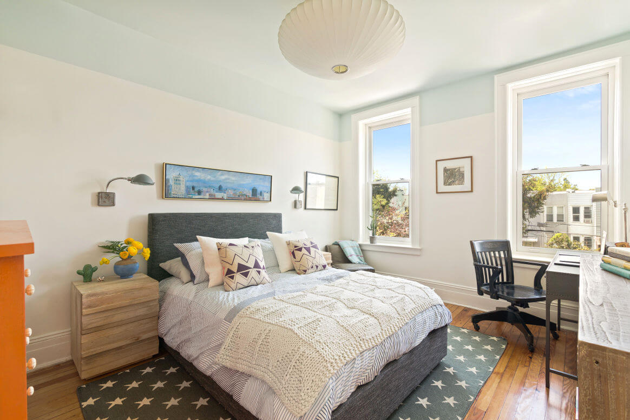
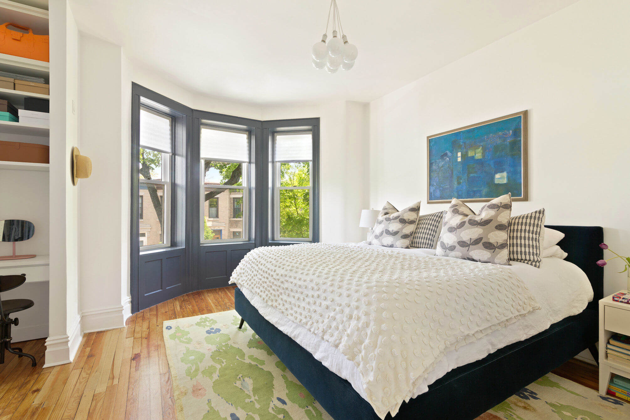

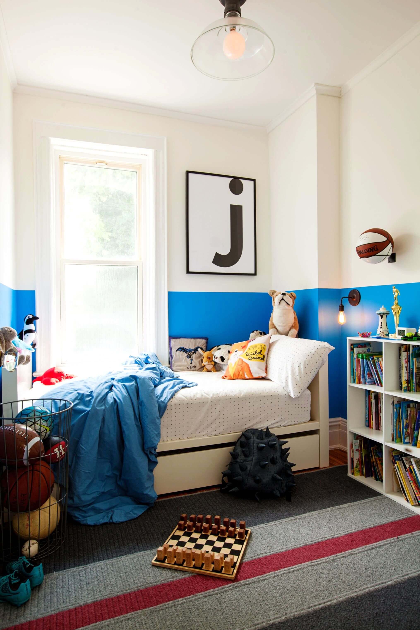
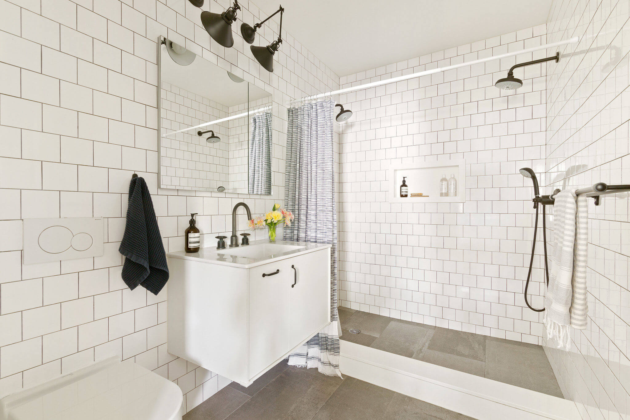
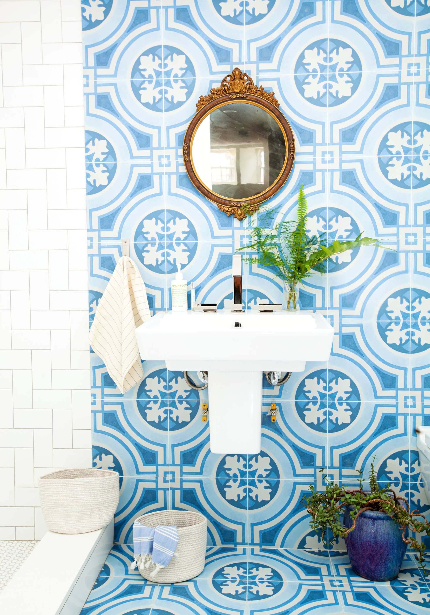
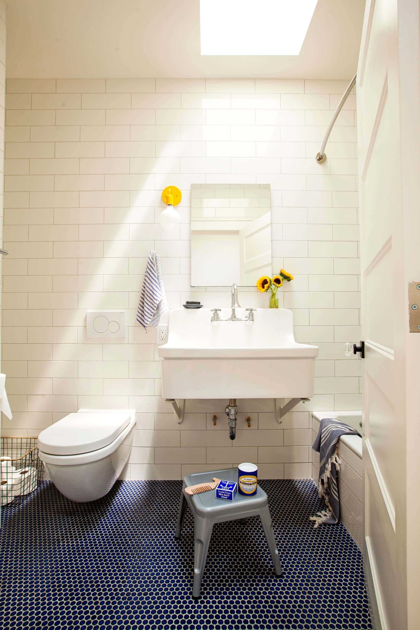
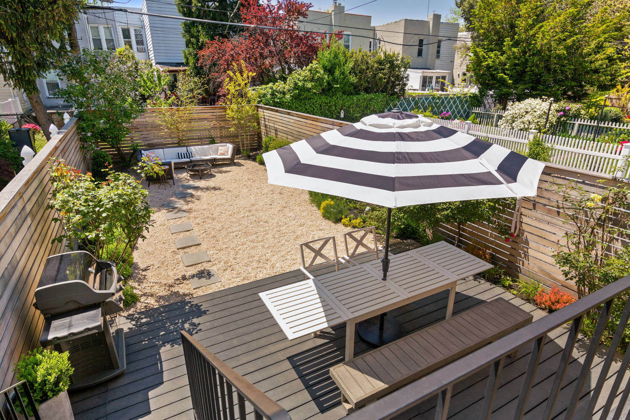
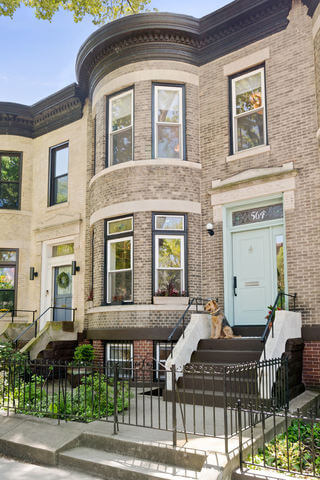
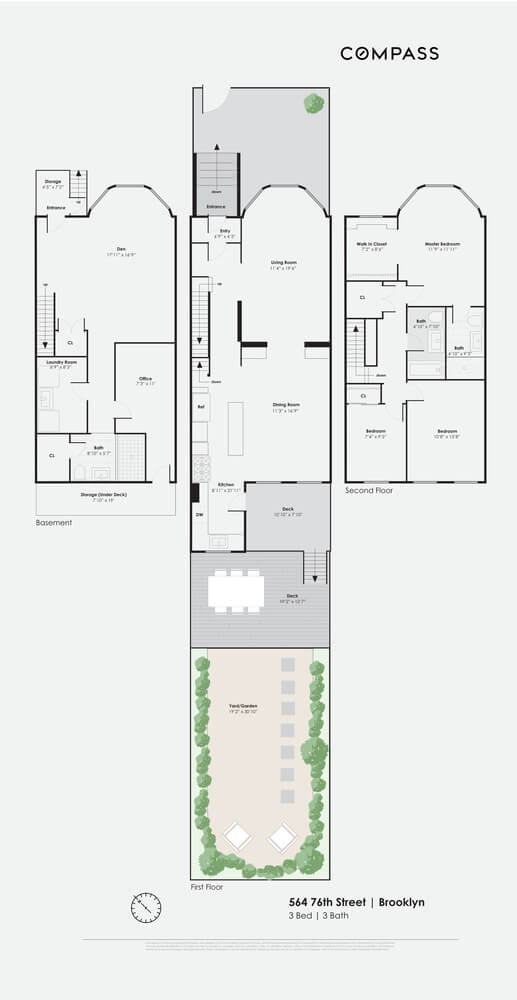








What's Your Take? Leave a Comment