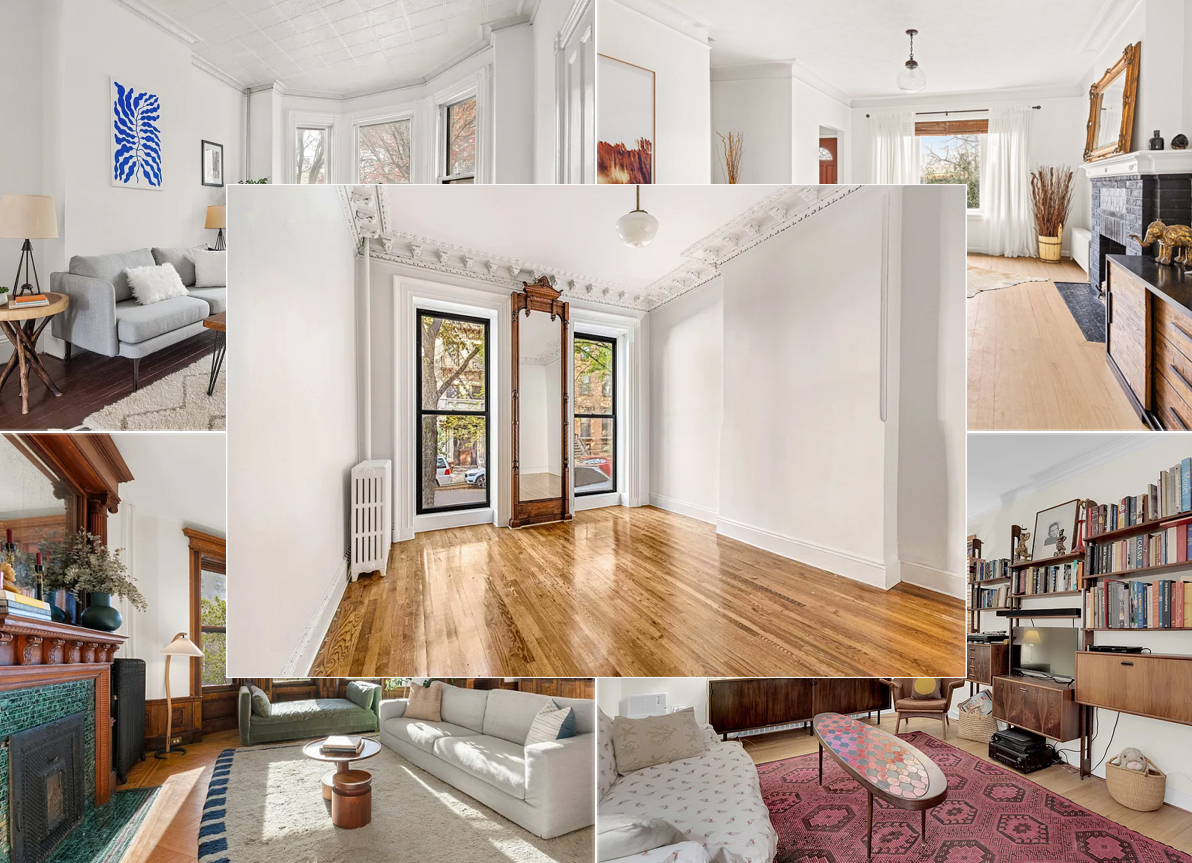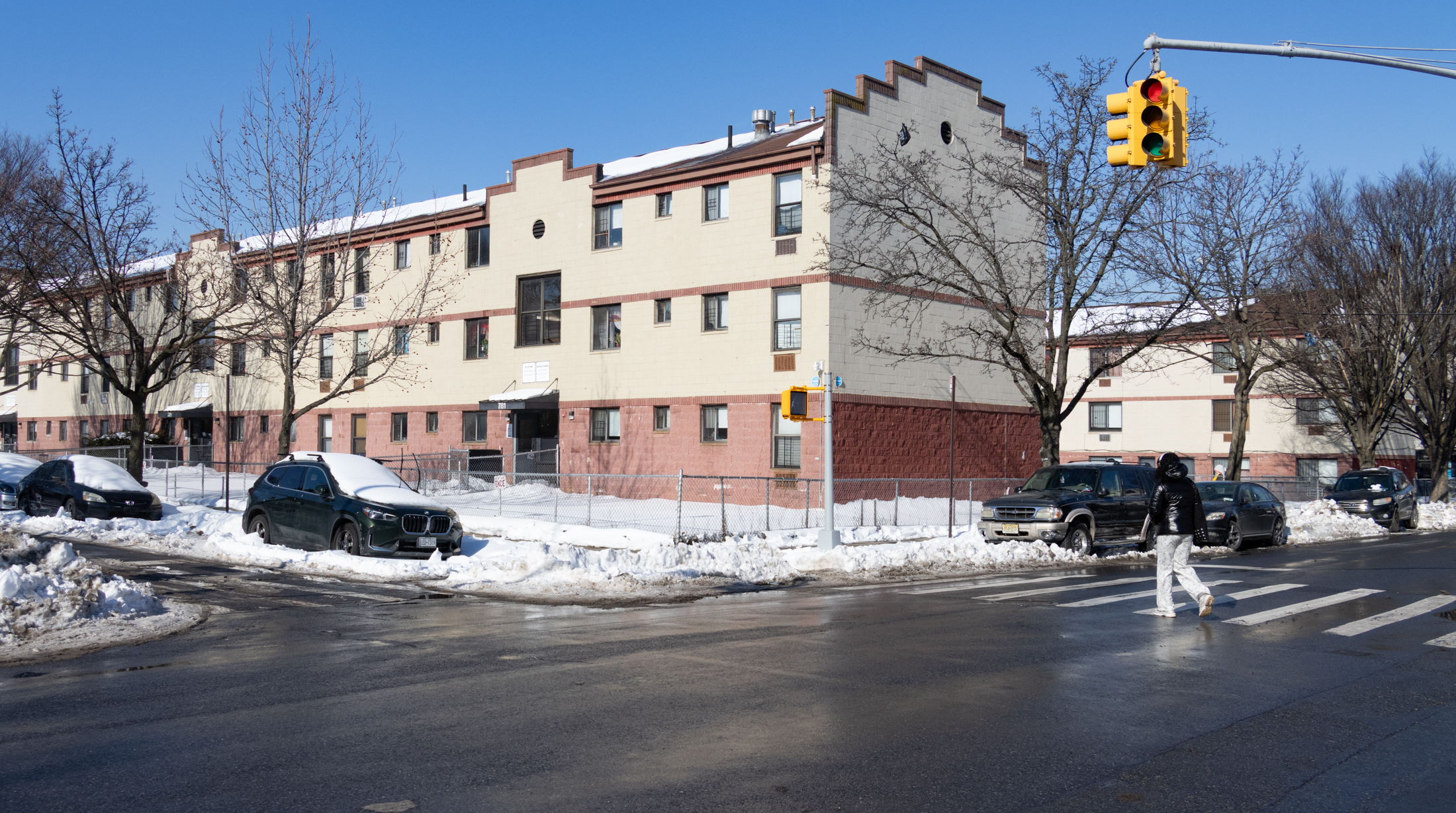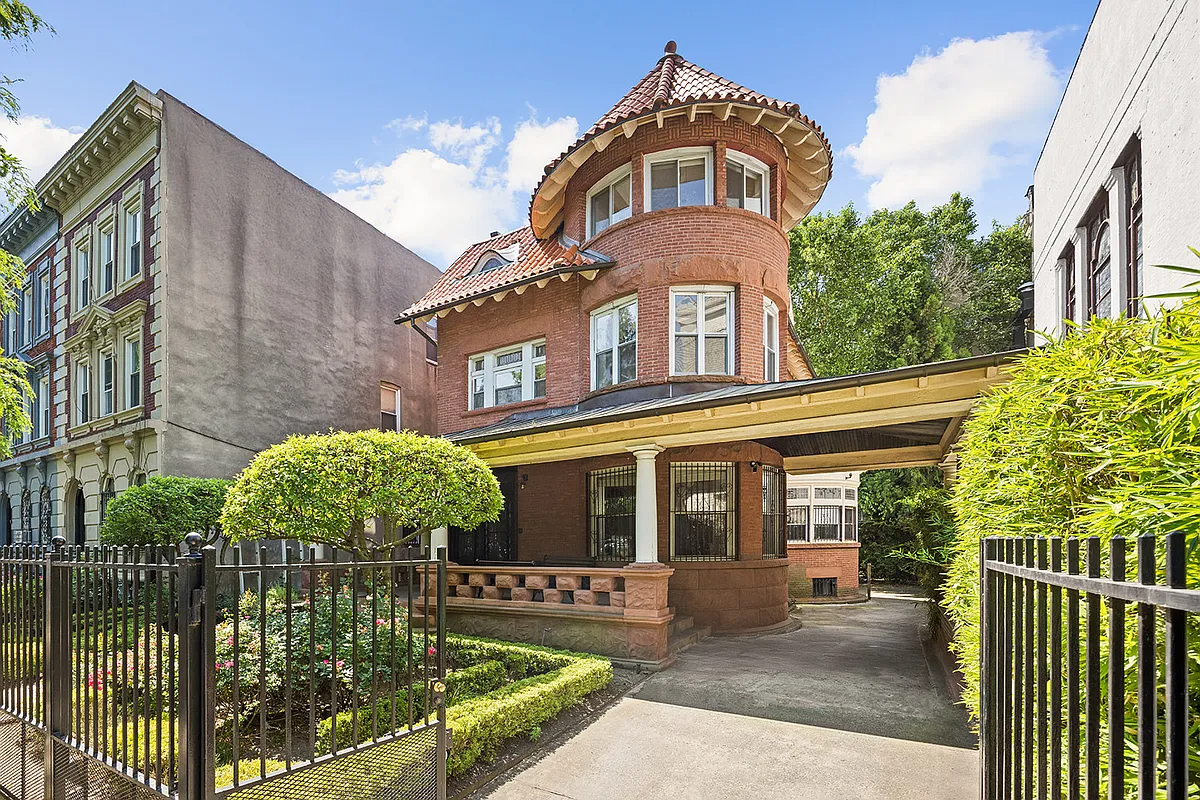Condos of the Day: 543 Dean Street
After sitting on the market for six weeks, all four units at the brownstone condo conversion at 543 Dean Street in Prospect Heights were on the receiving end of a 5% price cut last Friday. The two biggest units, the lower duplex and the penthouse, are now listed at $1,095,000 and $1,095,000, respectively. The two…
After sitting on the market for six weeks, all four units at the brownstone condo conversion at 543 Dean Street in Prospect Heights were on the receiving end of a 5% price cut last Friday. The two biggest units, the lower duplex and the penthouse, are now listed at $1,095,000 and $1,095,000, respectively. The two floor-through units in the middle are $895,000 and $745,000. The design–clean, white-box modern–and build-out look to be fairly good quality, which begs the question of why these aren’t selling. After all, high $700s per foot isn’t unheard of in this neck of the woods. Could it be those three dreaded words, “A——- Y—- E—–?”
543 Dean Street [Street Easy] GMAP





You see, $1 million is still a lot of money. Brokers and sellers think $1 million is the new $500K, but it ain’t. It’s a shitload of dough.
Priced too high. A wall of glass with everyone from newswalk looking into your apt. Right next to the stadium. You can buy a floorthru in the north slope for the same price or less.
1:50 – One reason might be that Townhouse’s lose 10-20% (depending on the floor) of their sq footage with stairs, corridors etc
Are condos typically more expensive per square foot than buying a whole house? Because it seems to me that there are some pretty damn nice limestones in Park Slope right by the park that go for about $700 per square foot so why is it that condos seem to demand the same for not nearly the same quality? Just trying to figure out how these things get priced.
Hey 1:47 – who are you accusing of being a boob?
I always wonder who is making these comments on these boards. Although the price of these were to high intially they seem to be at fair value now. Im sure they will sell within the next 60 days now. Some of u boobs don’t have a clue what your talking about or are just sore you can’t afford these neighborhoods. Well if you can’t go out an work your asses off so you can and quit beig lazy whiners.
Aren’t bedrooms REQUIRED to have a window? What is going on with the windowless bedroom scam at this property?!!! Strange…
BTW, to the person who thought there was no W/D, there appears to be one in the penthouse’s common bathroom.
PRICE way too high for the combo of unfortunate location AND the underwhelming space and design.
Isn’t every second bedroom in these condo’s (except the 2nd one in the penthouse) too small to qualify as a bedroom as defined by NYC Building code?
**§[C26-1205.7] 27-751 Minimum dimensions of
habitable rooms.- Habitable rooms shall have a minimum
clear width of eight feet in any part; a minimum clear
area of eighty square feet and a minimum clear ceiling
height of eight feet for the minimum area, except:
(a) A room which complies with the requirements for
natural light and ventilation and in addition has an opening
of not less than sixty square feet into an immediately
adjoining room may have a minimum floor area of seventy
square feet and a least horizontal dimension of seven feet;
(b) A dining space which has legally required
ventilation, and in which the window has an area of at
least one-eighth the floor area of such dining space;
(c) One-half the number of bedrooms in a dwelling unit
containing three or more bedrooms may have at* least
minimum dimension of seven feet;
(d) A room in a class B multiple dwelling as defined in
section four of the multiple dwelling law which may
have a minimum floor area of sixty square feet and a
least horizontal dimension of six feet.