From the Forum
Looking for advice about a home improvement project? Want to talk about what’s going on in your neighborhood? Start here.
In the News
February 27th, 2026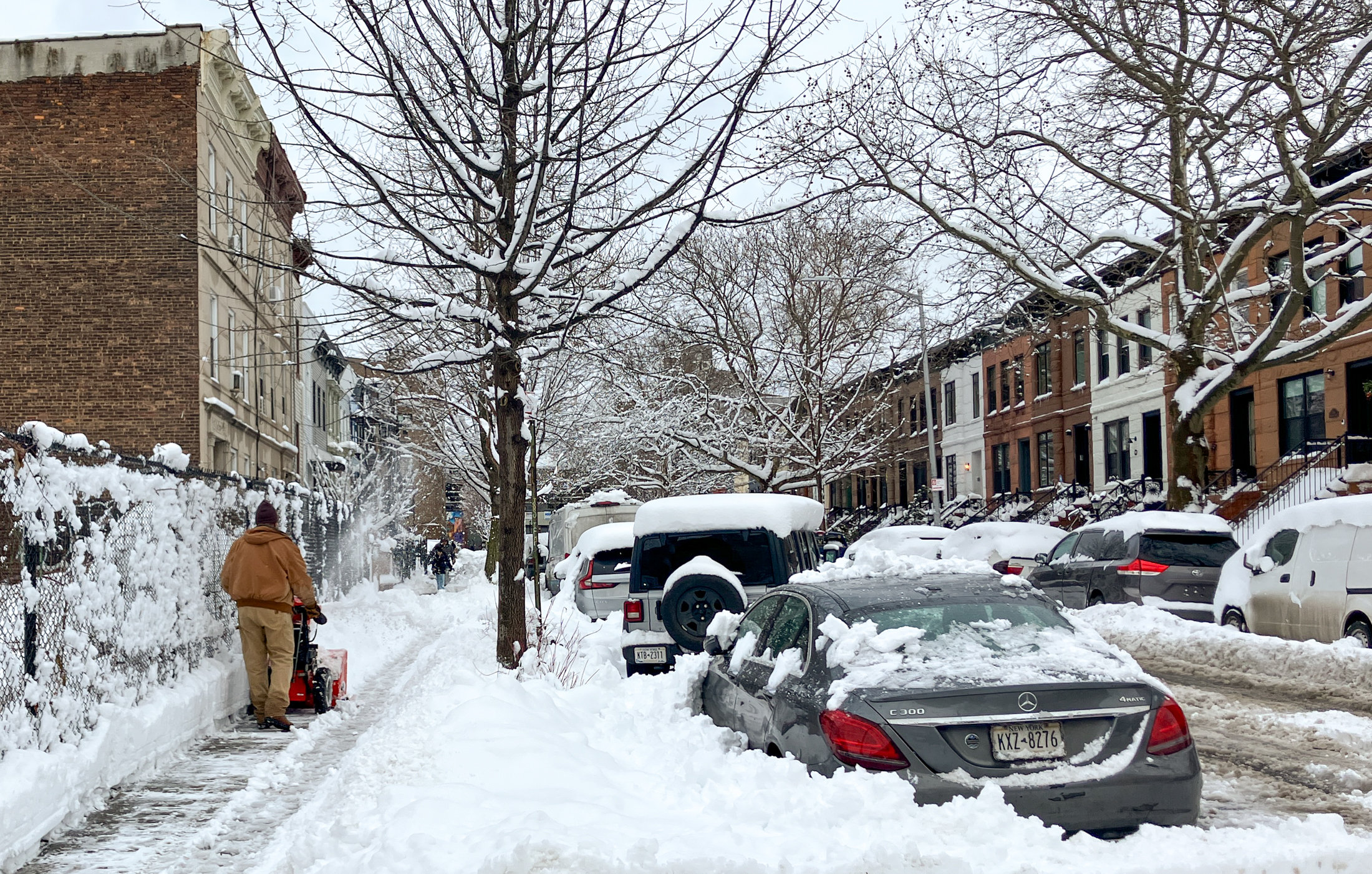
Daily Links: Construction Worker Killed in Bushwick Wall Collapse
Interiors & Renovation
See AllExplore Brownstoner
Best of Brownstoner
See AllBrooklyn Home Pros
Preparing to buy a home? Gut-renovating a townhouse? Just need something fixed? Brownstoner Home Pros is here to help.


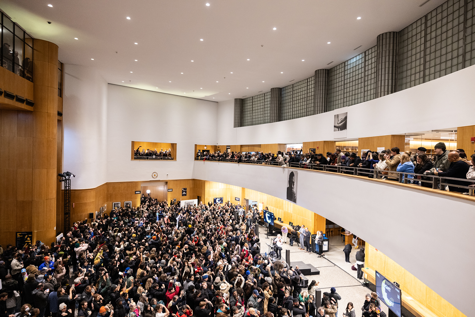

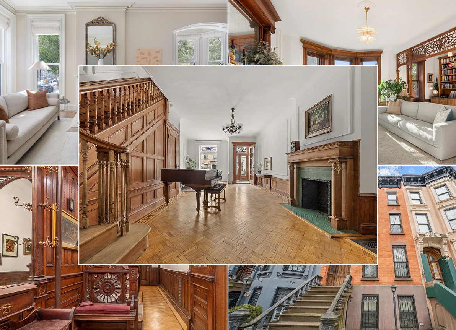
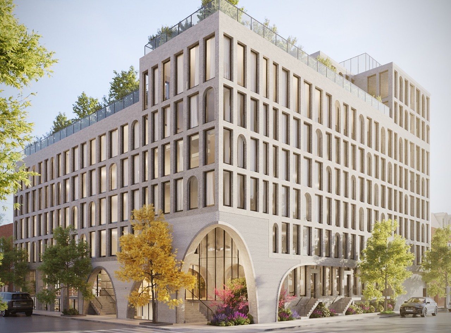
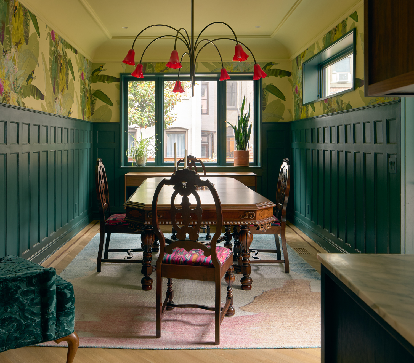
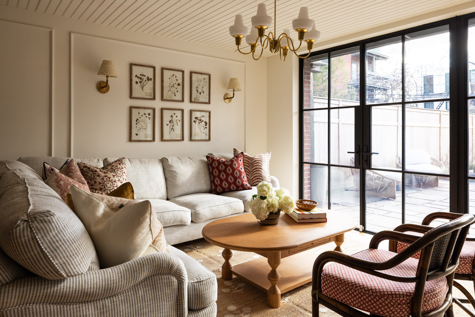
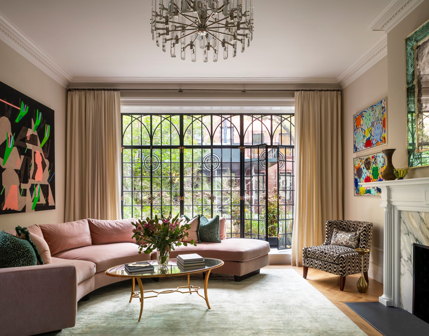
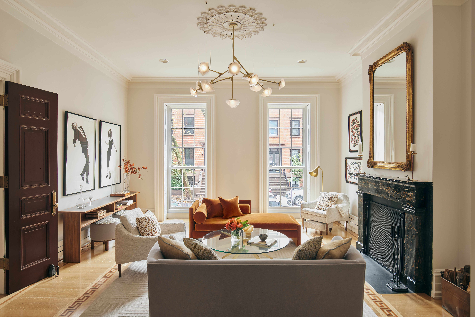

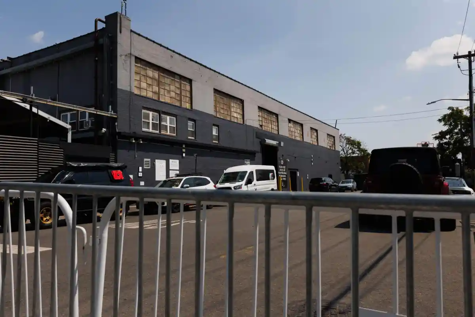
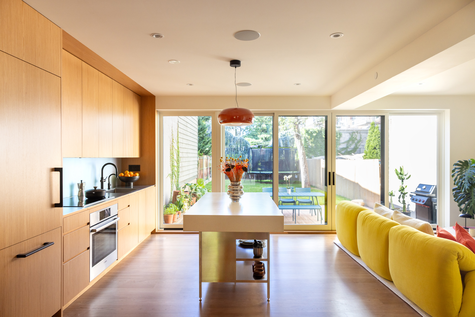
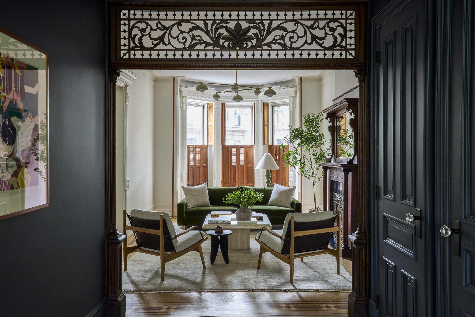
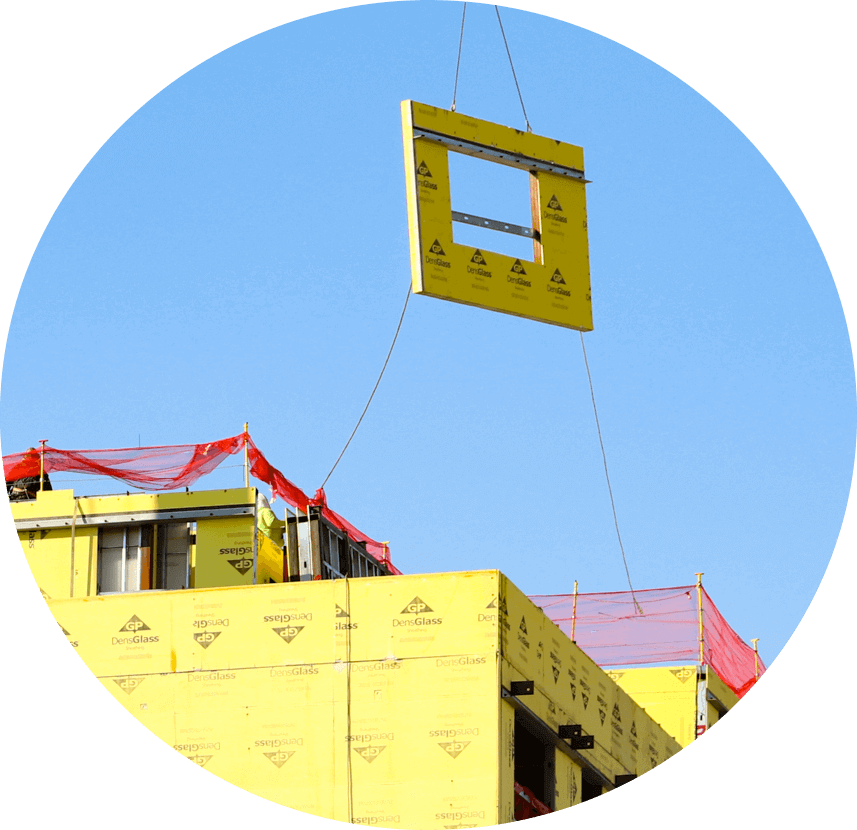

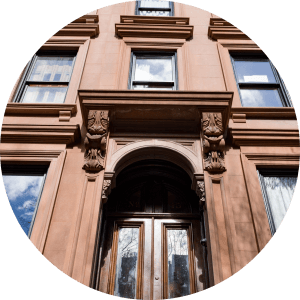


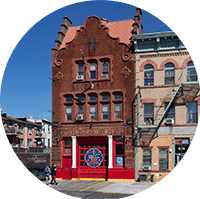
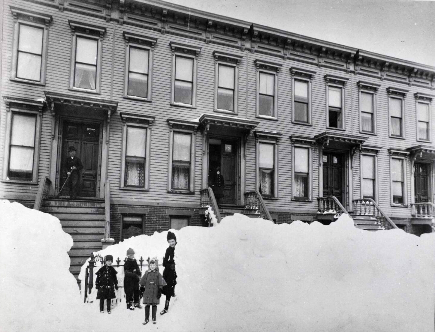
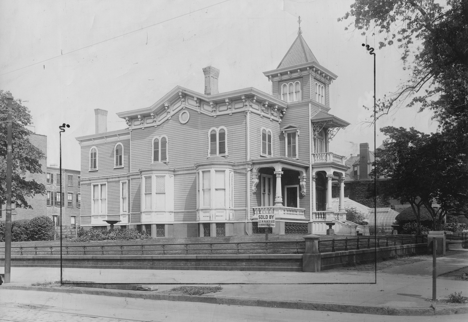
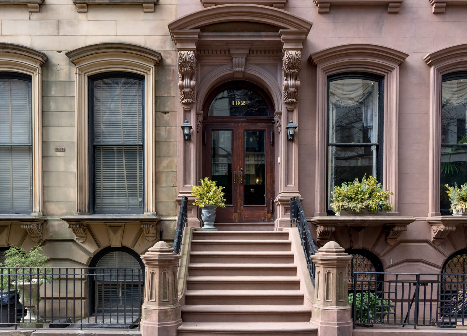
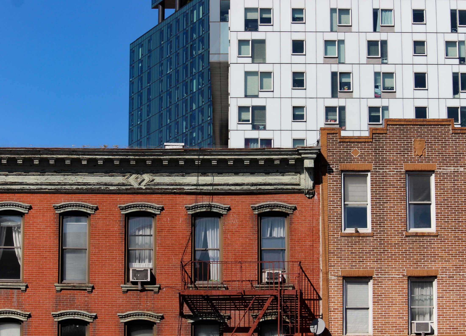
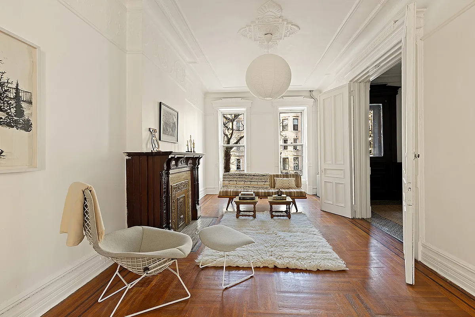
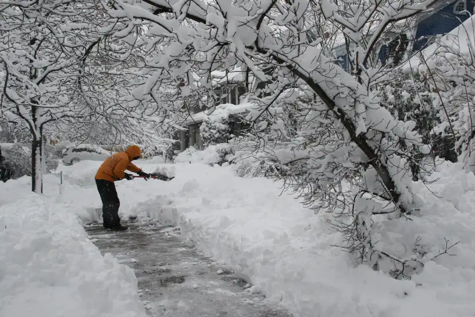
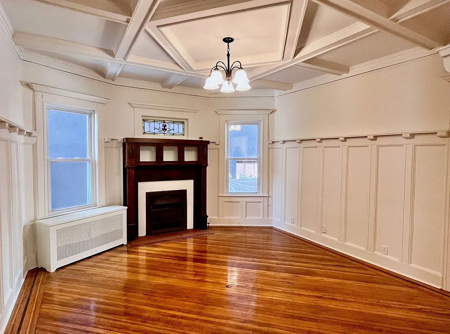
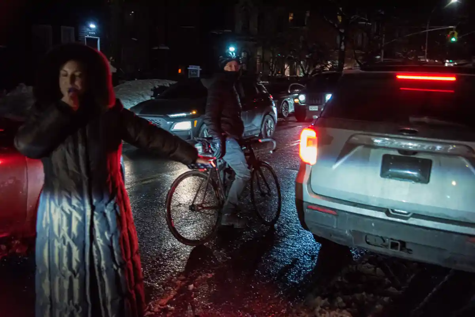
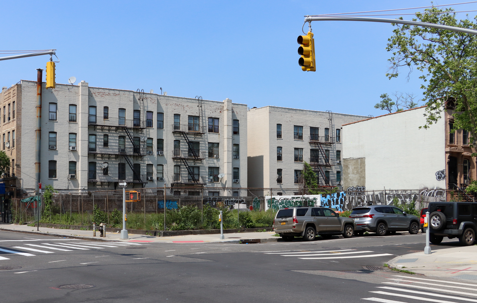

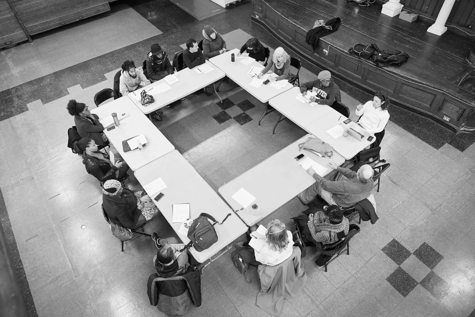


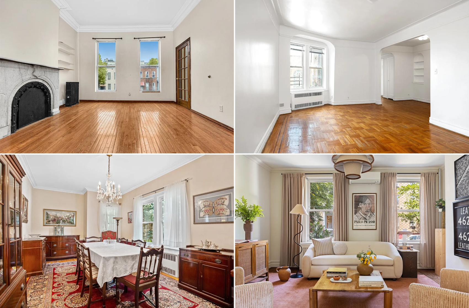
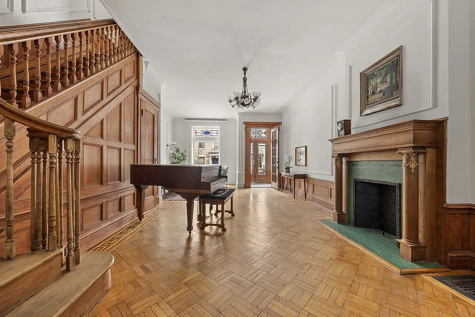
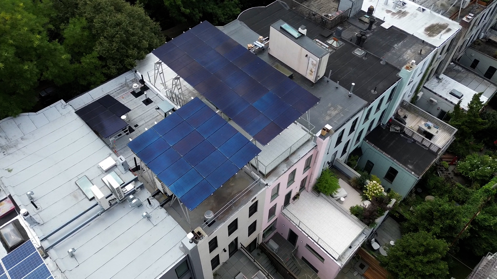


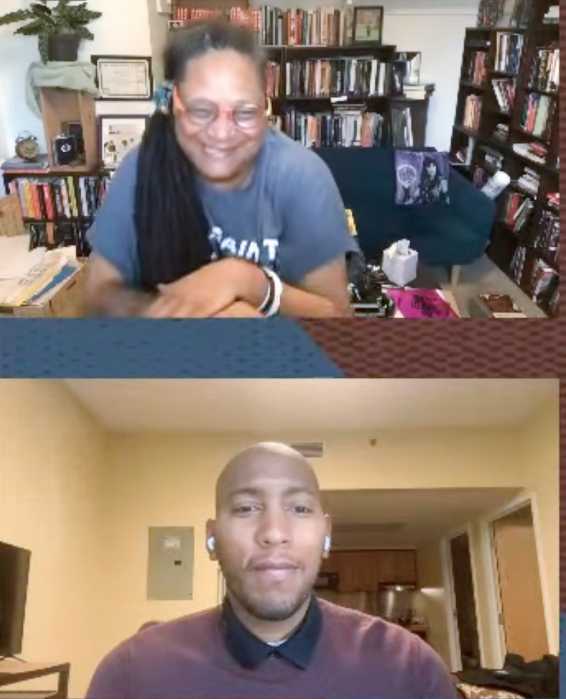
Recently Commented Stories
I'm a tad bit betwixt and between with this one. Price is a little over, though I also think it's kinda fair. Modernizations needed to give it THAT "WOW" FACTOR. Believe it will get under Asking, but not by much. Anywho...A. All the best!
Bed Stuy Row House With Plasterwork, Mantels Asks $2.245 MillionGrowing up on Terrace Place in the late 40’s, early 50’s, I can recall always viewing Temple Court as sort of a Brooklyn oddity. In those days, there was some type of wall where the picket fence now stands that prohibited entry to the court from Terrace place. It was the sight of choice for neighborhood kids to play “buck buck”.
The Quaint and Quirky Wooden Houses of Windsor Terrace’s Temple CourtChanging the front windows is awful. Just because one isn't within the historic district today, one should still maintain the historic nature of the house.
The Insider: Vivid Color, Restored Staircase Revitalize Park Slope LimestoneThat’s my bald head shining on the right side of the photograph which is from a writing workshop several years ago.
Voices of Lefferts Will Document Brooklyn Black History Through Writing Workshop