The Insider: Bright Modern Touches Unite With Tradition in Gut Reno of East 'Burg Rowhouse
The new owners of a potentially sweet wood-frame rowhouse, swathed in vinyl siding, came to architect Alexandra Barker with a circa-1940 New York City tax photo in hand. They wanted to use it as a guide for recreating the look of the house in that era, but were afraid their love of modern design, light-filled spaces and bright color would conflict.

Photo ©2015 Francis Dzikowski/OTTO
The new owners of a potentially sweet wood-frame rowhouse, swathed in vinyl siding, came to architect Alexandra Barker with a circa-1940 New York City tax photo in hand. They wanted to use it as a guide for recreating the look of the house in that era, but were afraid their love of modern design, light-filled spaces and bright color would conflict.
“We assured them they could have it both ways, combining historical elements with modern details throughout the house,” said Barker, of the Downtown Brooklyn-based Barker Freeman Design Office.
In the gut renovation that followed, Barker replaced the horrible vinyl with cedar siding. She gave the exterior new, larger windows on the parlor and basement levels. “That’s different than would have been done back in the day,” said the architect, “but they wanted more light on the parlor floor than two windows would give them.”
Inside the three-story, 45-foot-long house, “there was no detail to save,” Barker said, except an existing original skylight with Crayola-colored glass panels that inspired the use of bright, clear color throughout the house. Color was introduced via painted accent walls in some rooms, along with vibrant ceramic tiles and furnishings.
They kept some of the old interior framing, but all walls were rebuilt with Sheetrock, an opportunity to “change proportions a foot or two here and there,” Barker said.
The clients wanted to retain some walls in close to their original configuration, including the wall dividing the front hall from the main living space on the parlor floor. New pocket doors were put to work there, allowing the parlor floor to be closed off from the rest of the house.
They were used elsewhere as well, increasing the flexible use of space. “There are pocket doors everywhere,” Barker said. “We made simple French doors with a big glass light — no moldings, just basic and stripped down.”
At the rear of the parlor floor, the back wall was blown out and replaced with commercial storefront glazing with an anodized aluminum finish.
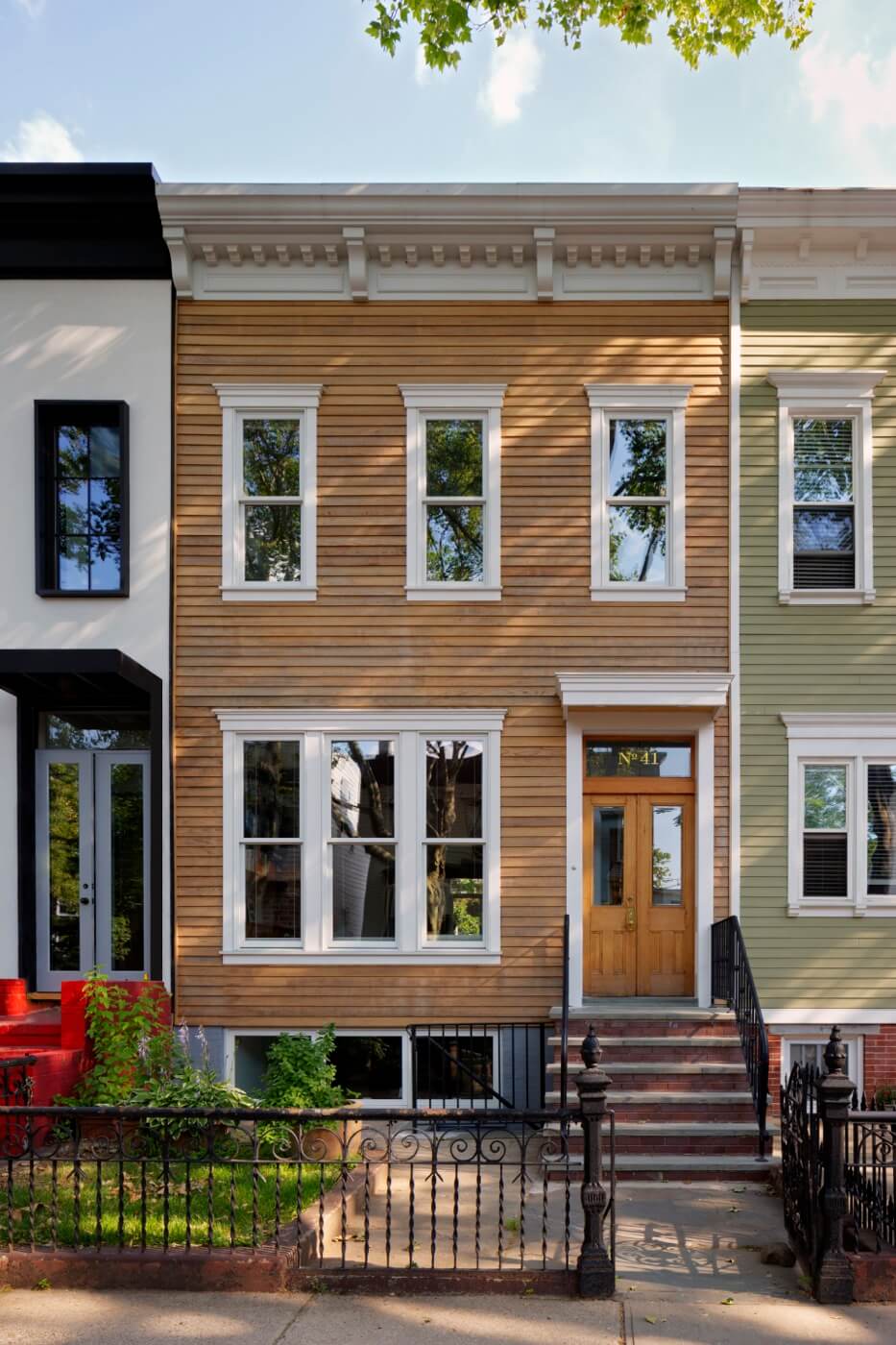
A traditional cornice and window moldings and a salvaged double front door maintain fealty to the circa-1940 tax photo. White cedar clapboard siding, sealed to preserve its natural color, is a modern approach to the front facade.
Curious to see the horror show the house was before Barker got her hands on it? Take a look.
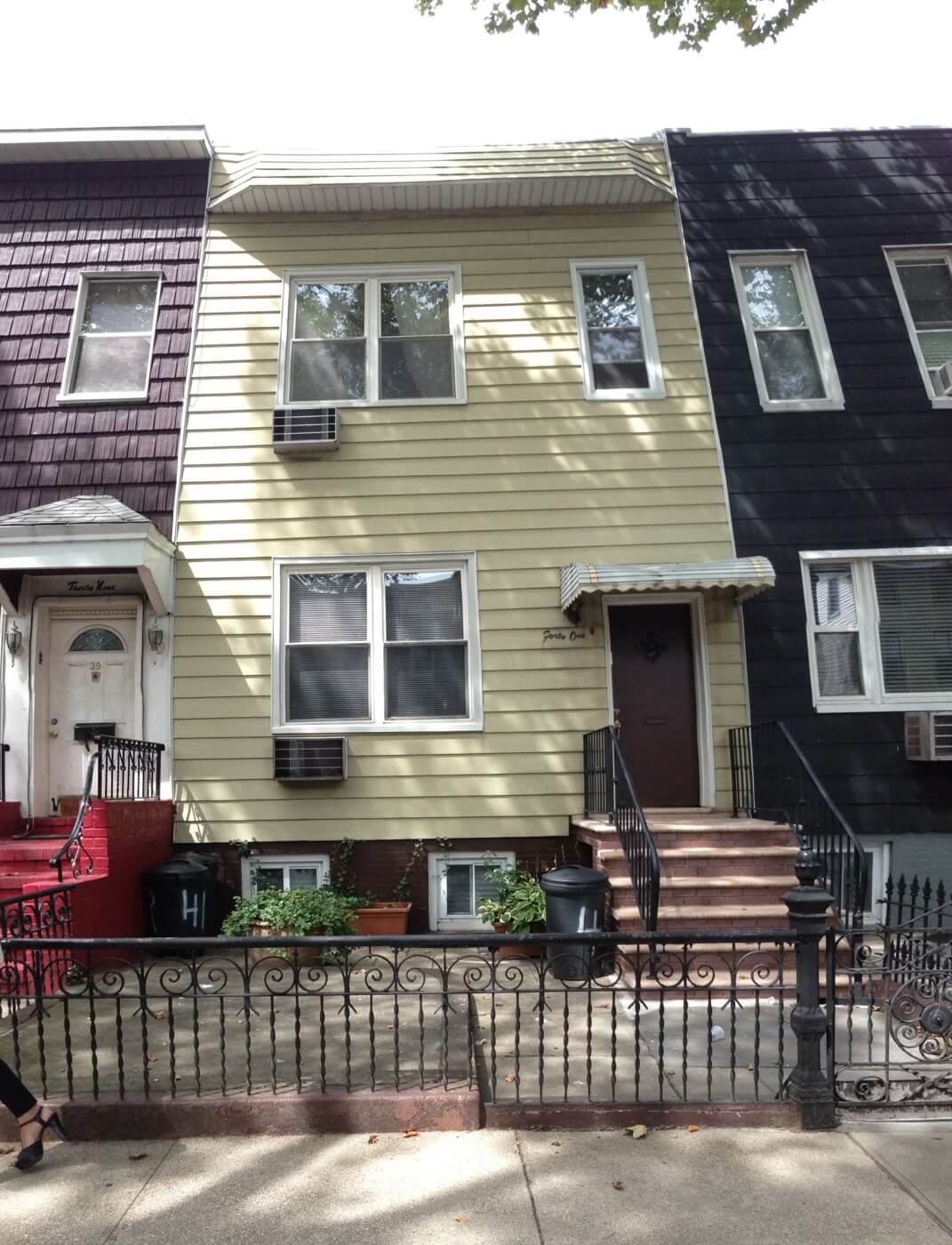
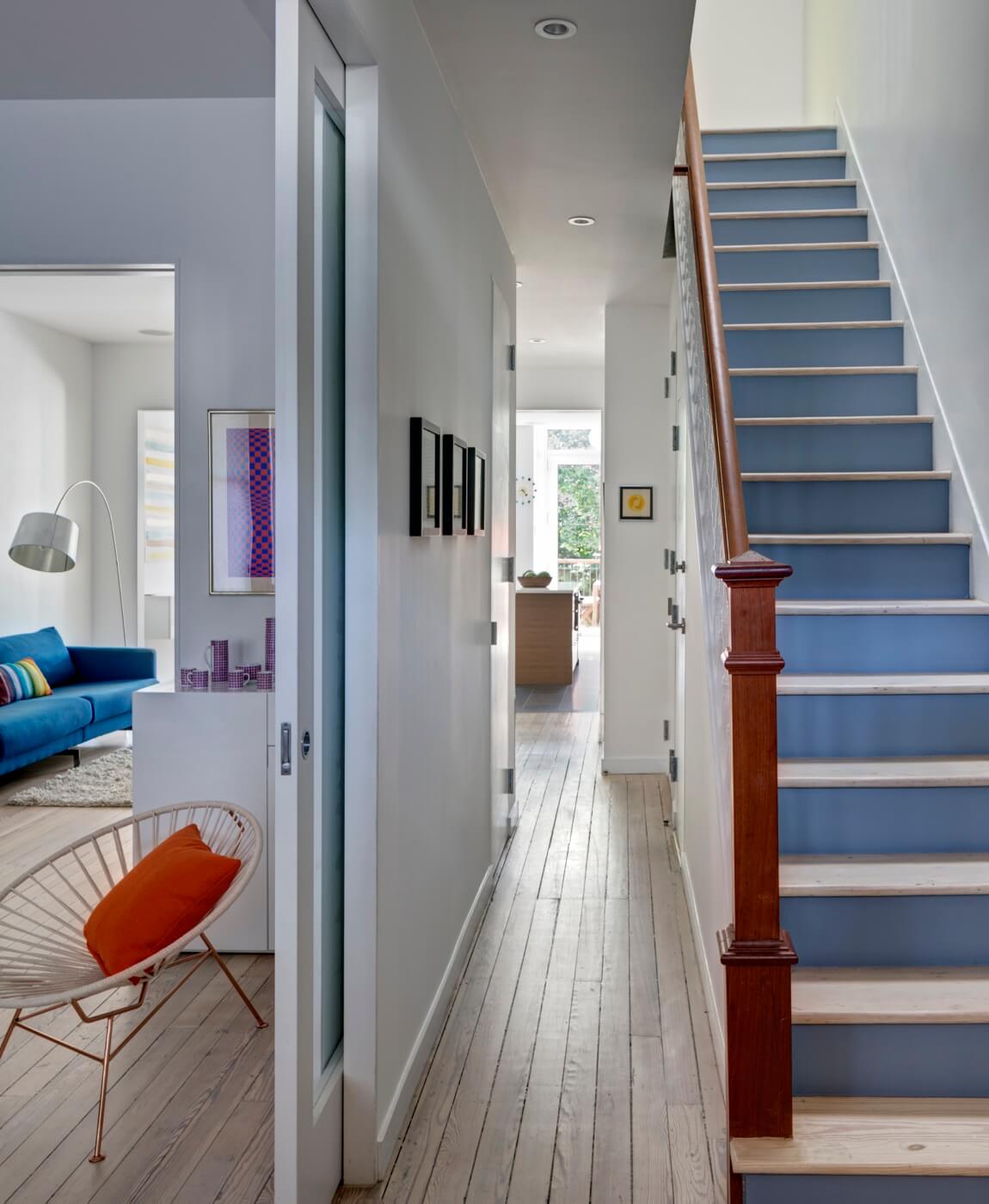
Stair risers painted gray-blue bring color into the front entry hall. The newel post and balusters are new, in a historic mode; the staircase itself is original.
The existing flooring was sanded down, bleached and given a pickling stain.
New pocket doors seal off the front parlor from activity in the rest of the house.
The central part of the parlor floor, with a blue sofa visible, is used as a family/media room.
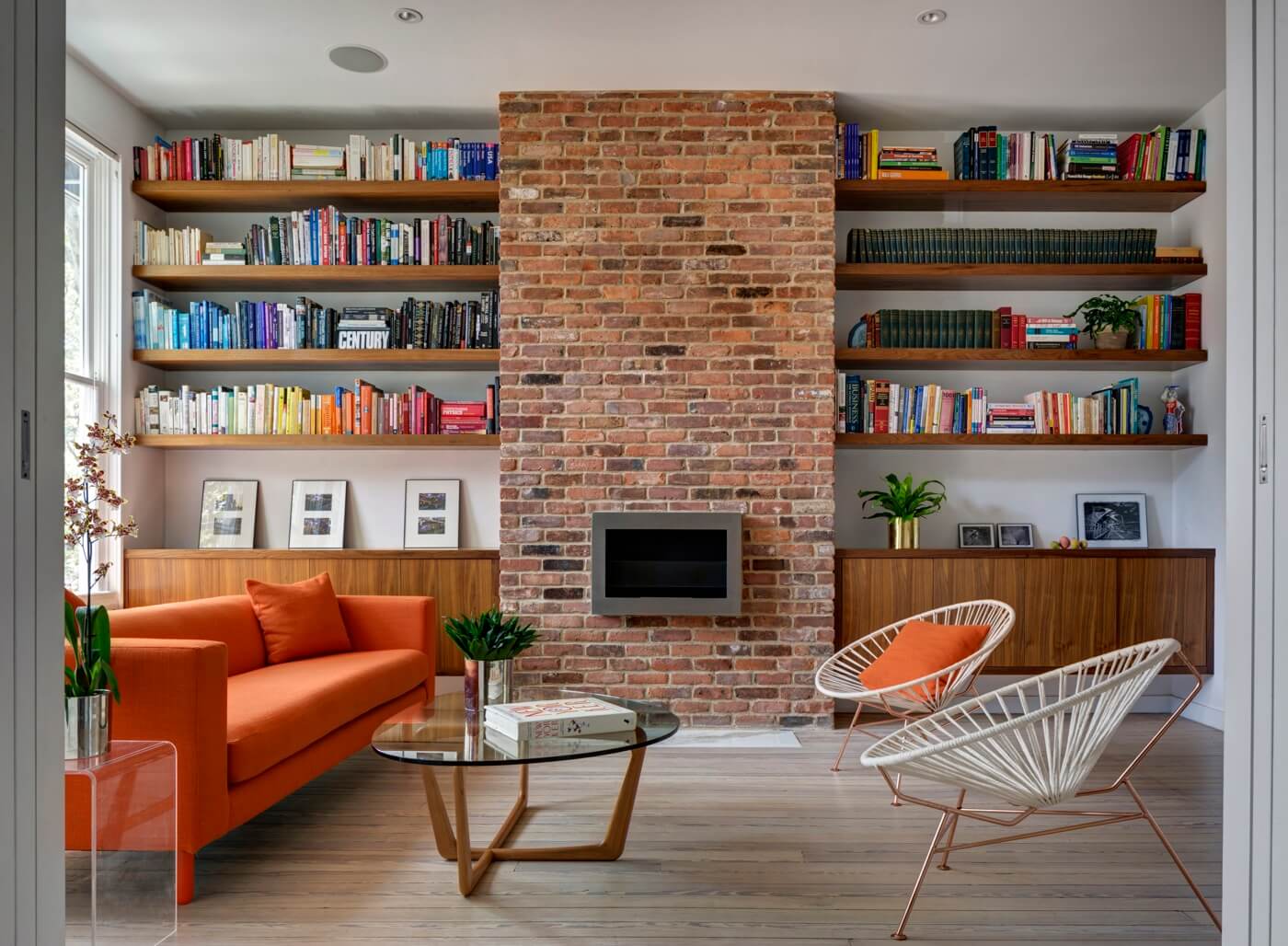
There was no mantel on the existing chimney breast, where reclaimed brick veneer was newly installed. That is not a small flat-screen TV; it is a canister fuel source fireplace called a hearth cabinet, Barker explained.
Custom consoles and walnut shelves were made by the general contractor, CK Construction.
Furnishings were chosen by the homeowner, with input from Barker.
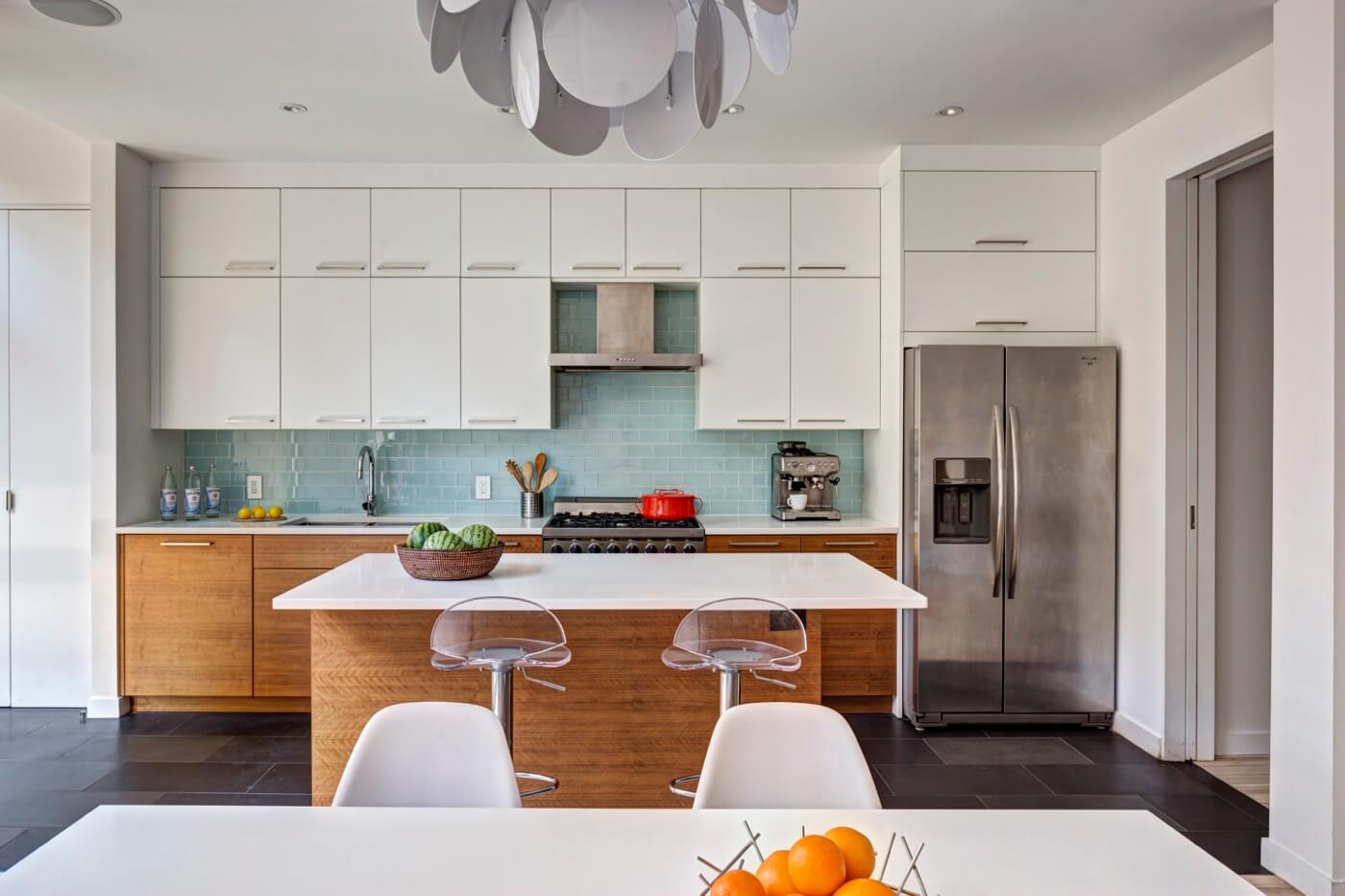
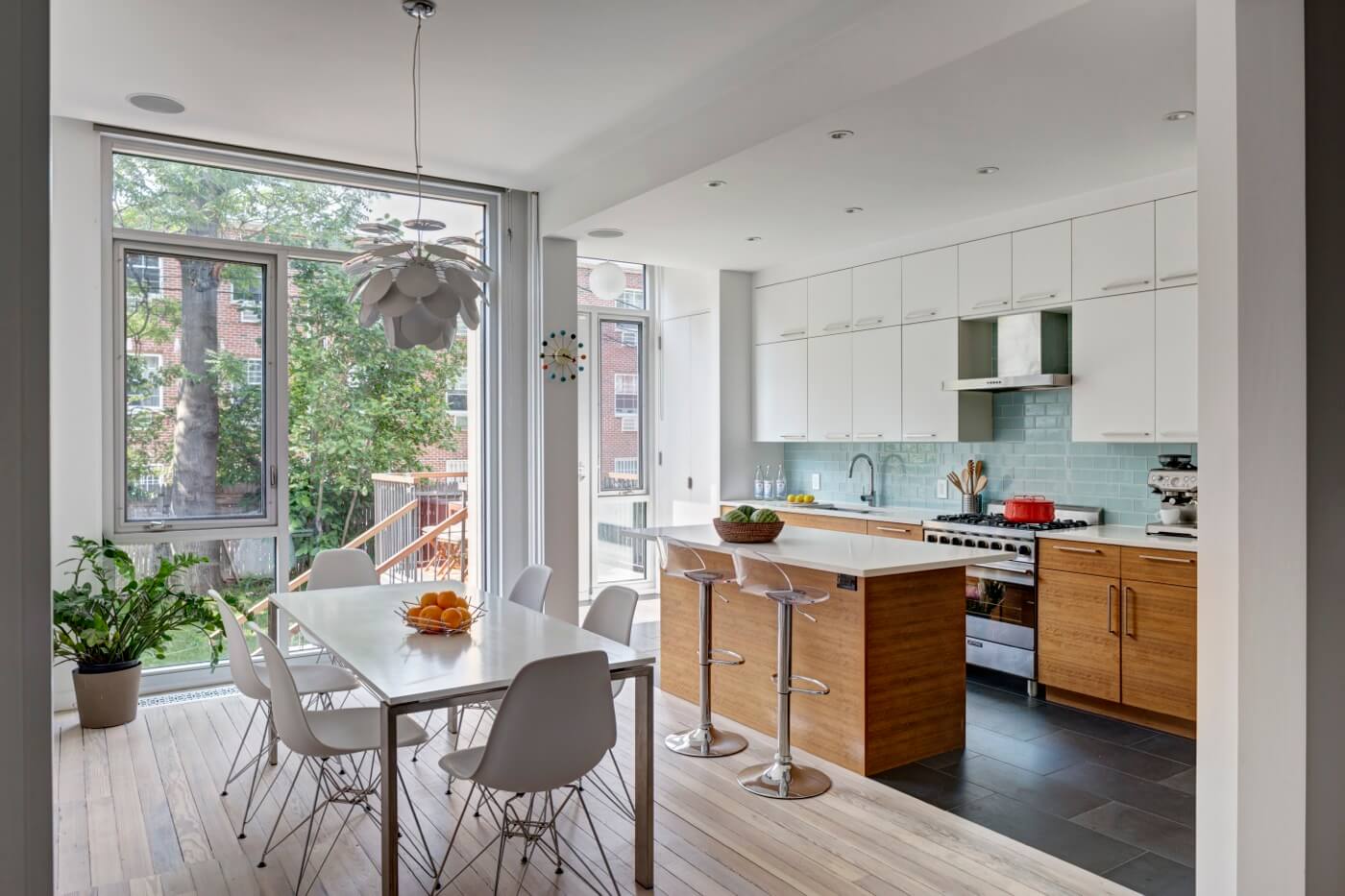
The kitchen at the rear of the parlor floor has IKEA cabinet boxes with custom cabinet fronts from Semihandmade — walnut on the bottom, white on top. Lucien glass tile from Ann Sacks forms the backsplash; the floor tile is Basalto from Complete Tile.
The back wall is a commercial storefront system in anodized aluminum from Arcadia.
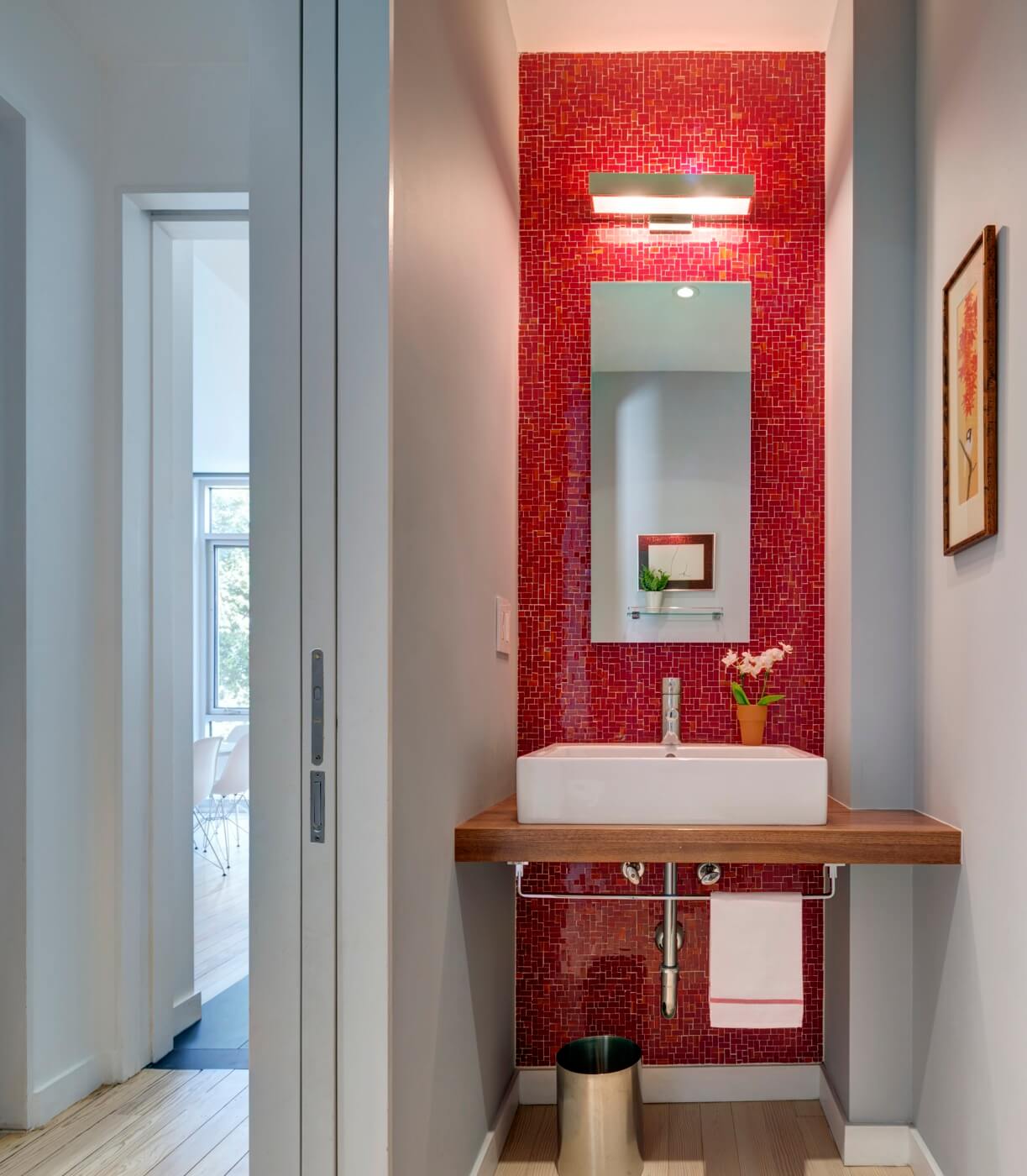
Red tile from Ann Sacks and a Duravit sink on a custom walnut countertop make a tiny powder room on the parlor floor something special.
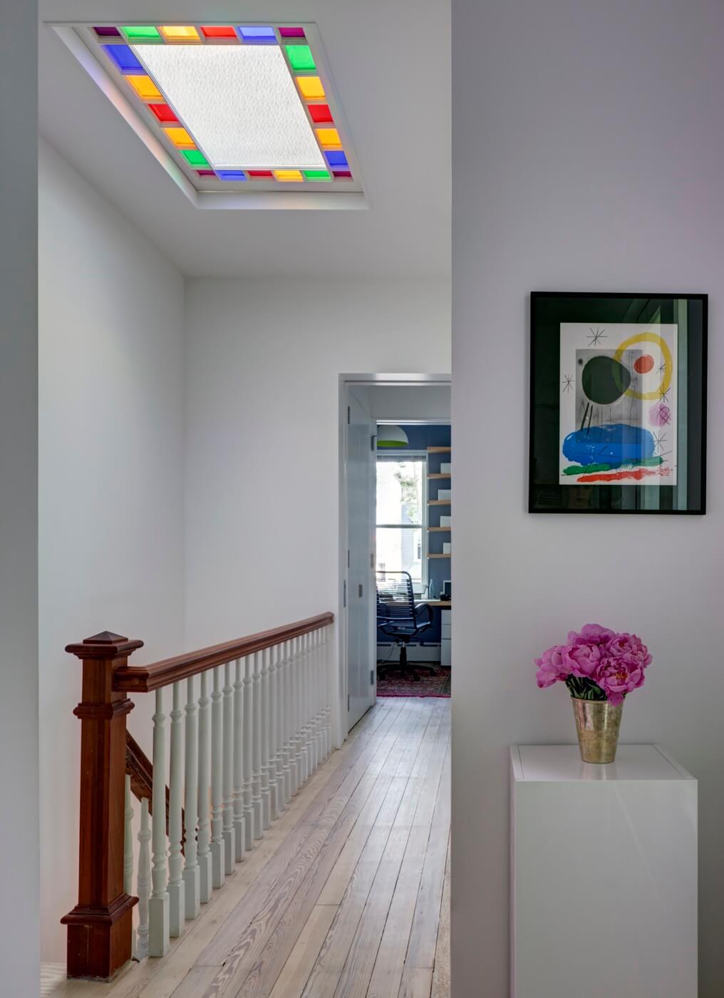
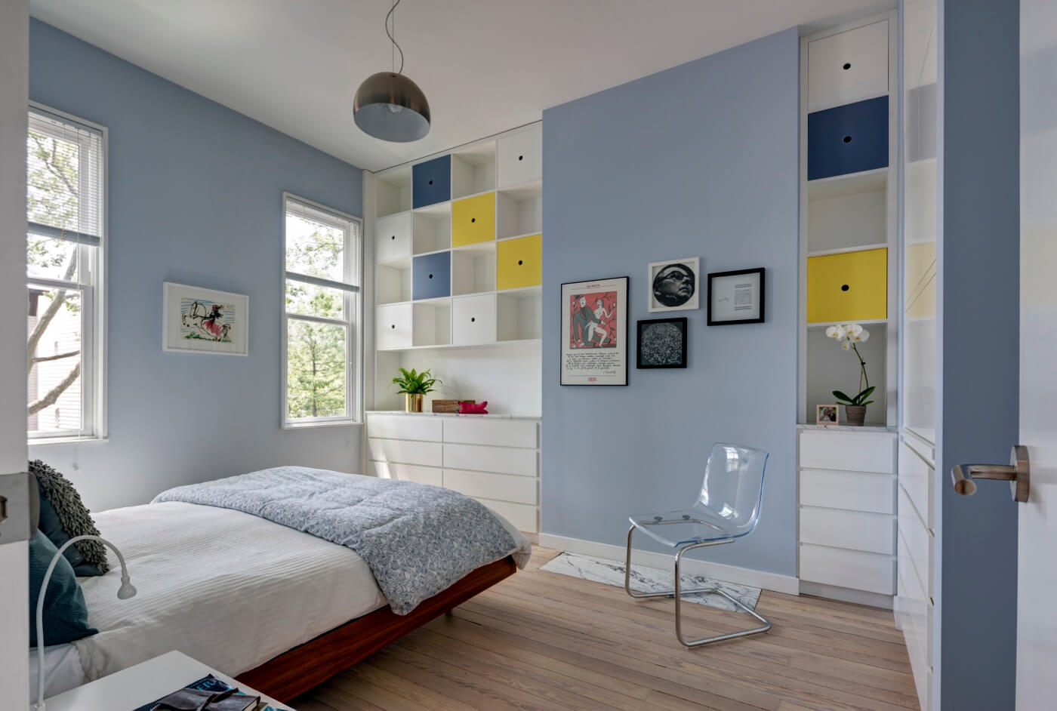
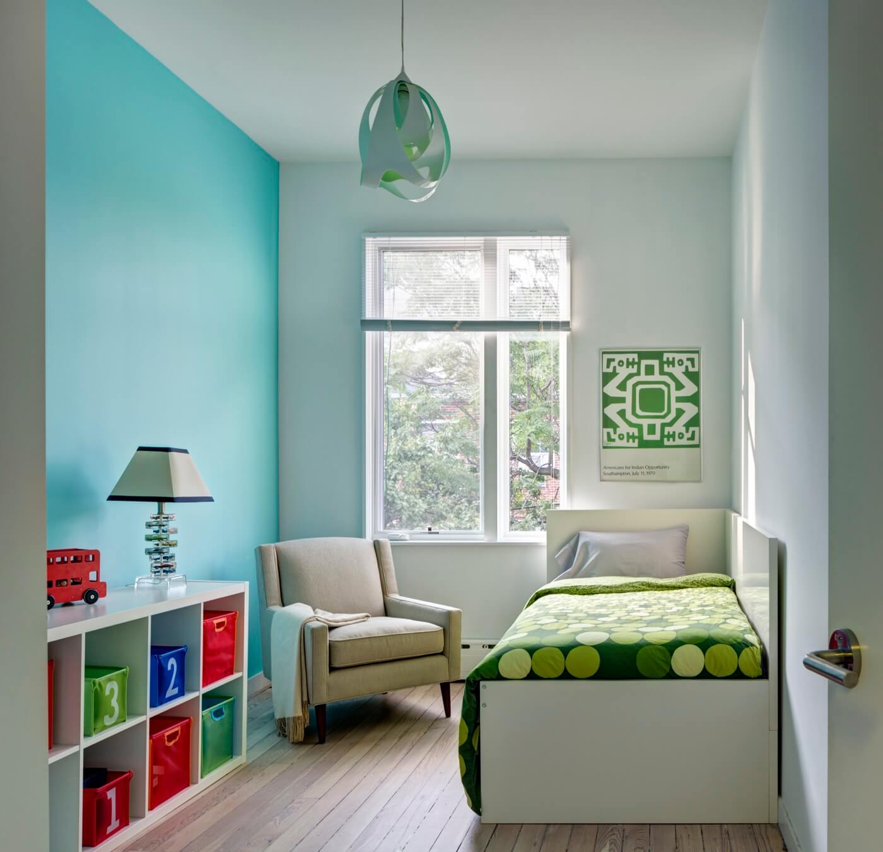
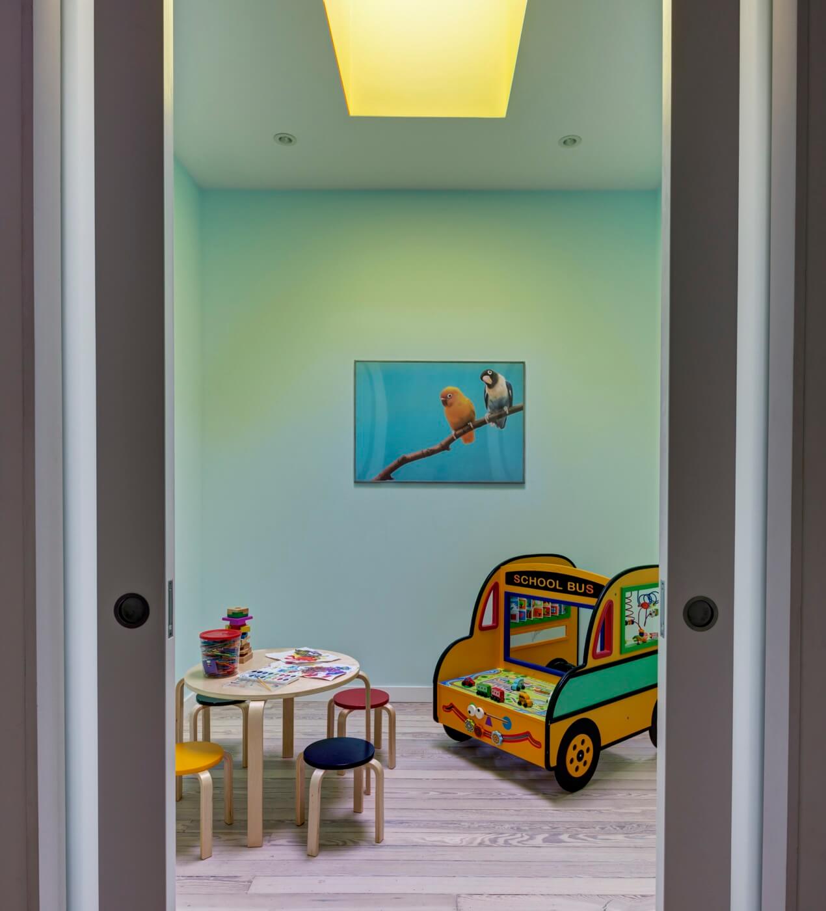
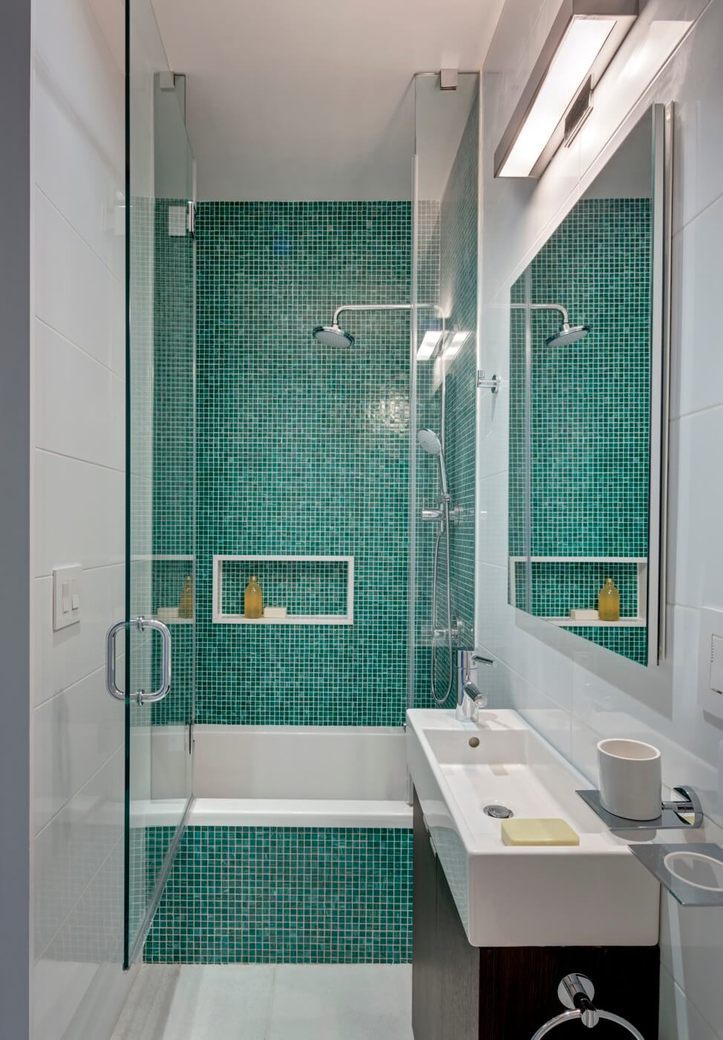
A master bedroom with a full-height storage wall at the front of the house, a master bath, two children’s rooms and a tiny kids’ bath with green Ann Sacks tile occupy the top floor of the house.
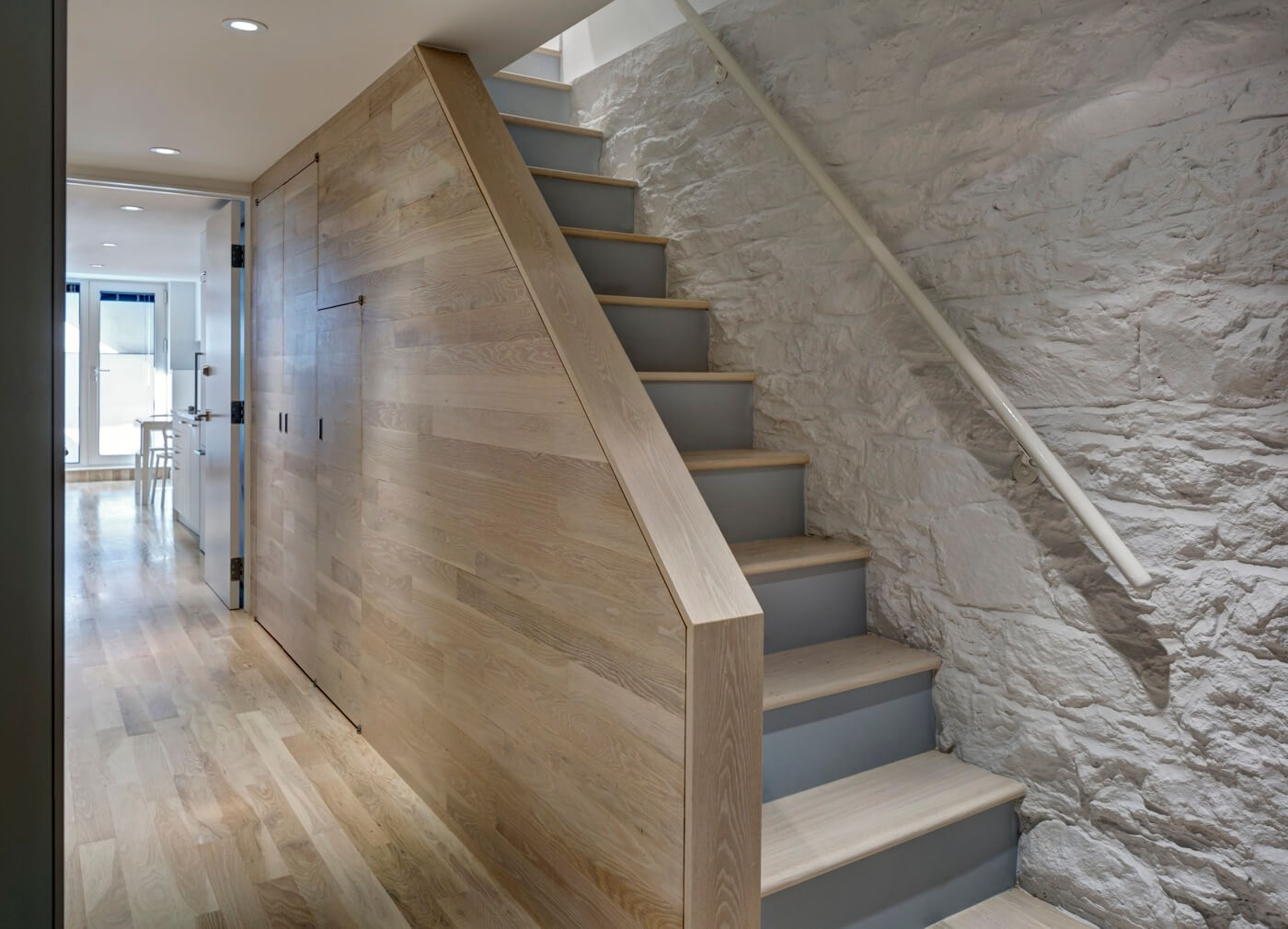
The textured stone foundation wall was painted with waterproof paint. A new wood floor on the basement level wraps around to form the side of the staircase, with hidden storage beneath.
Mechanicals were placed at the center of the basement level to leave space for rooms with natural light at the front and back of the house.
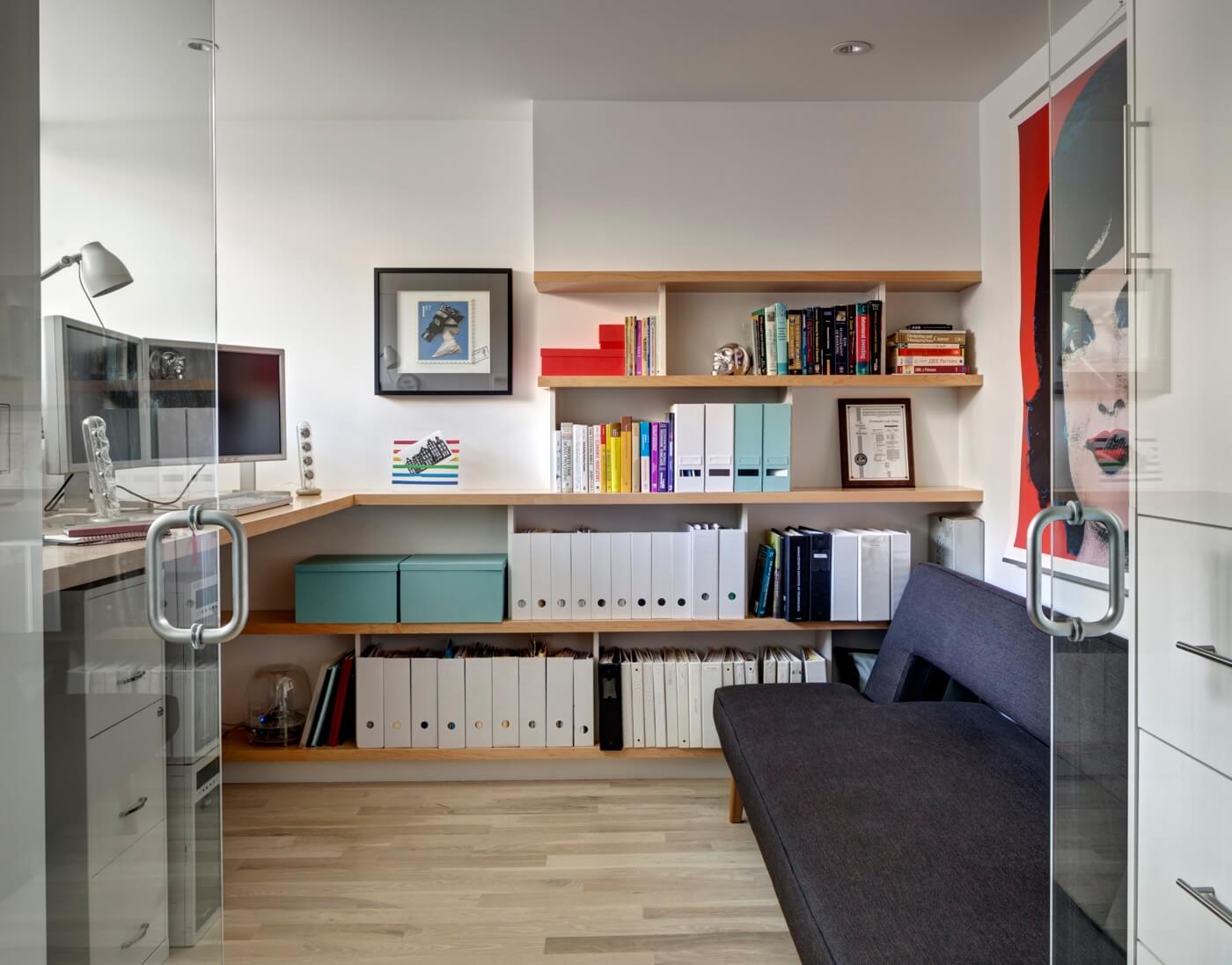
A home office occupies part of the basement level. There’s a guest room on that floor as well.
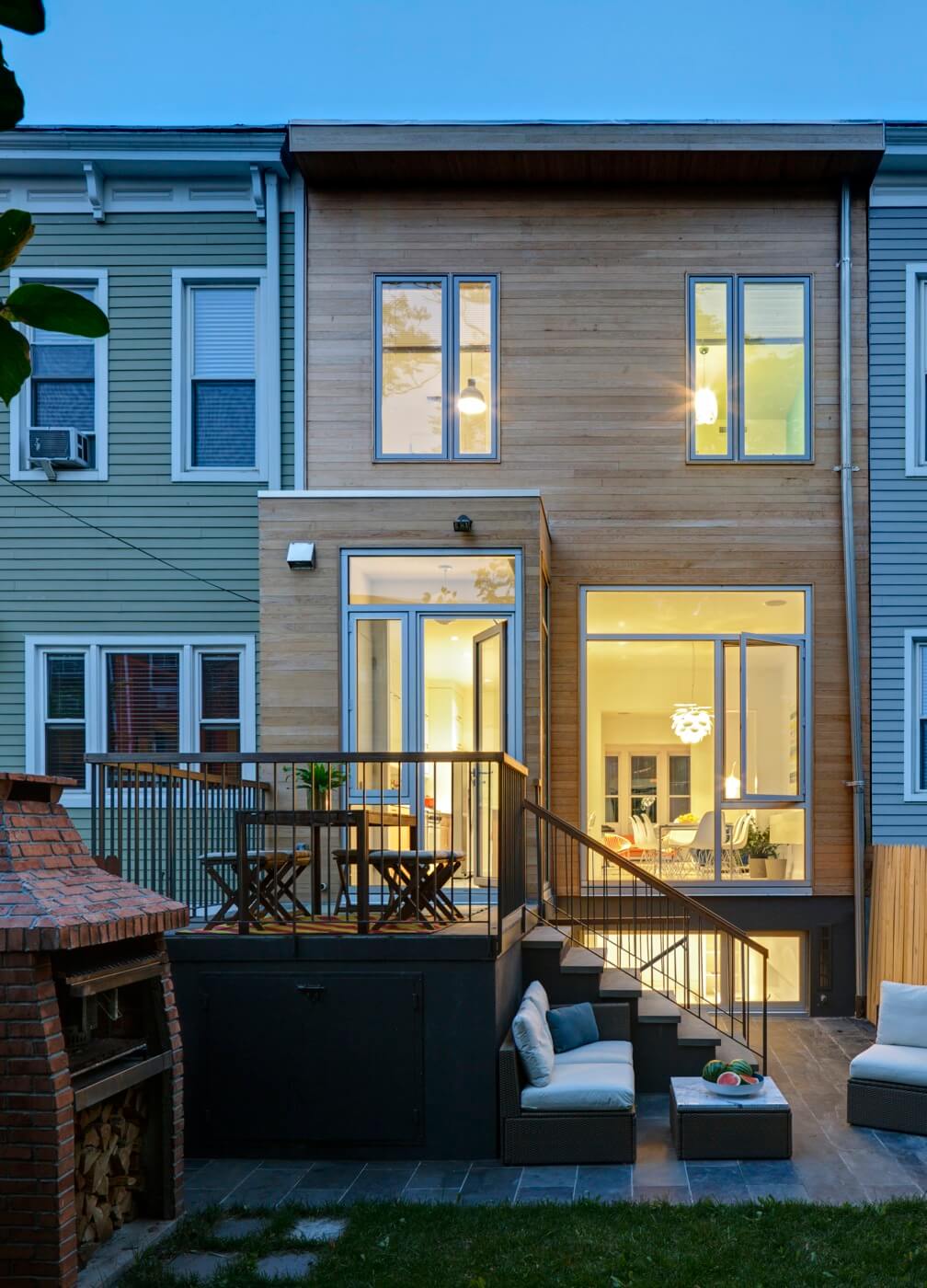
The rear façade has a more modern look, with tongue-and-groove white cedar planks and anodized aluminum windows and doors.
The Insider is Brownstoner’s in-depth look at a notable interior design/renovation project, by design journalist Cara Greenberg. Find it here Thursday mornings.
Got a project to propose for The Insider? Contact Cara at caramia447 [at] gmail [dot] com
Related Stories
- The Insider: Revamping a Sunset Park Row House for a Clean, Modern Look
- The Insider: A Quick, Cost-Conscious Townhouse Reno in South Slope
- The Insider: South Slope Home Goes Bold Outside and Bright Within
Businesses Mentioned Above
[blankslate_pages id=”d53a3761ae24fe, d536070018723d, d56f2f2758ebb2, d562504deb7d01, d57a0e08f29135, d55916c5122146, d5621549df27a3, d57a234a4bacfd, d572cc9560c891″ type=”card” show_photo=”true” utm_content=””][/blankslate_pages]
Email tips@brownstoner.com with further comments, questions or tips. Follow Brownstoner on Twitter and Instagram, and like us on Facebook.

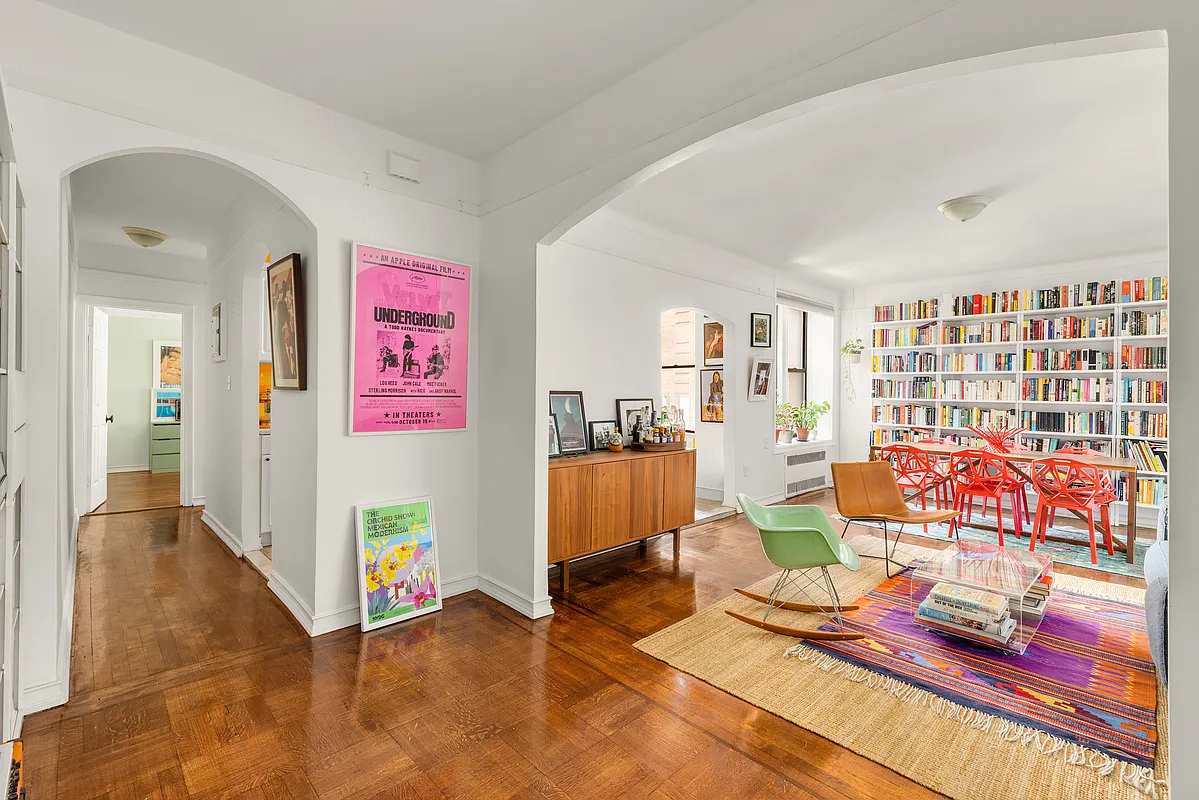
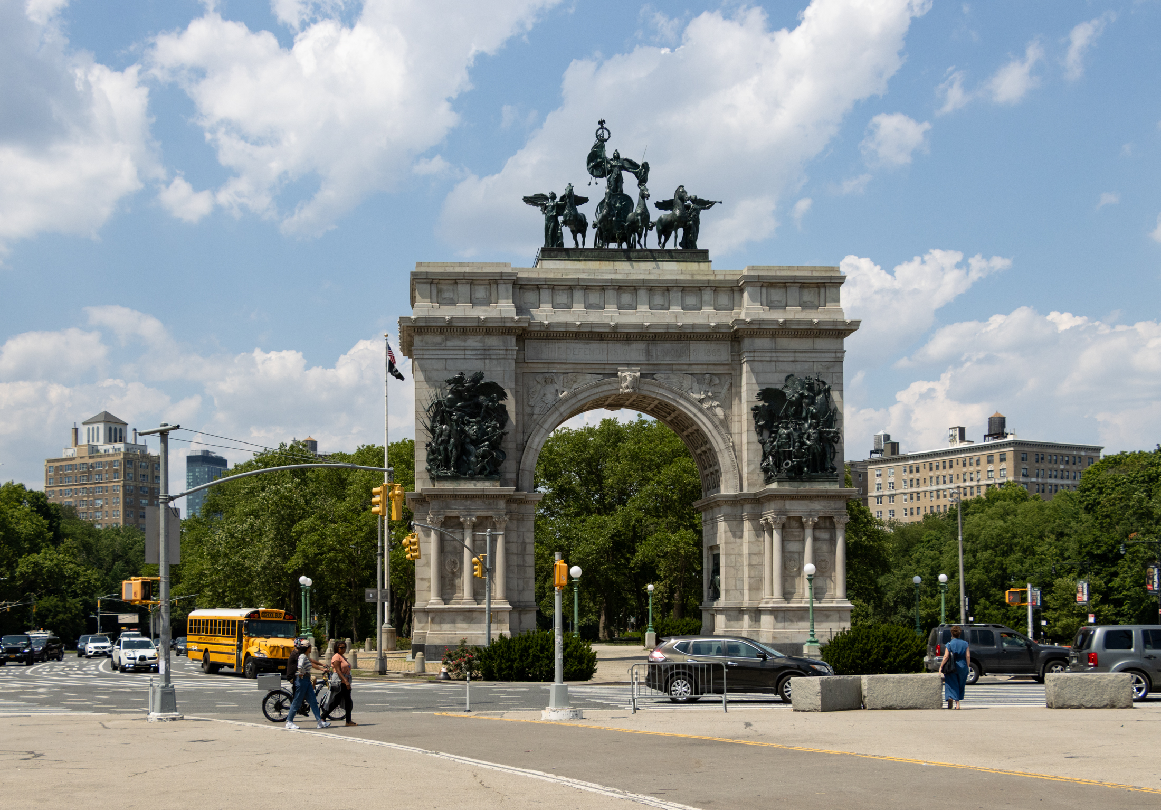
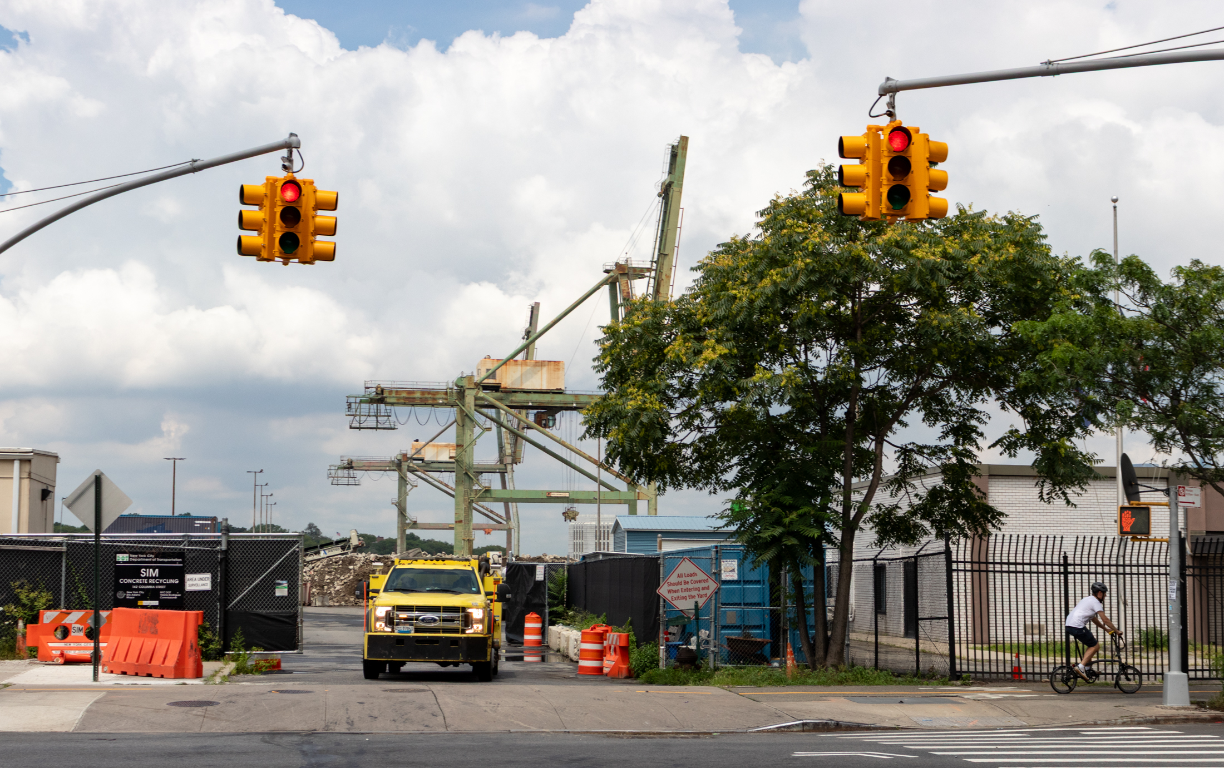
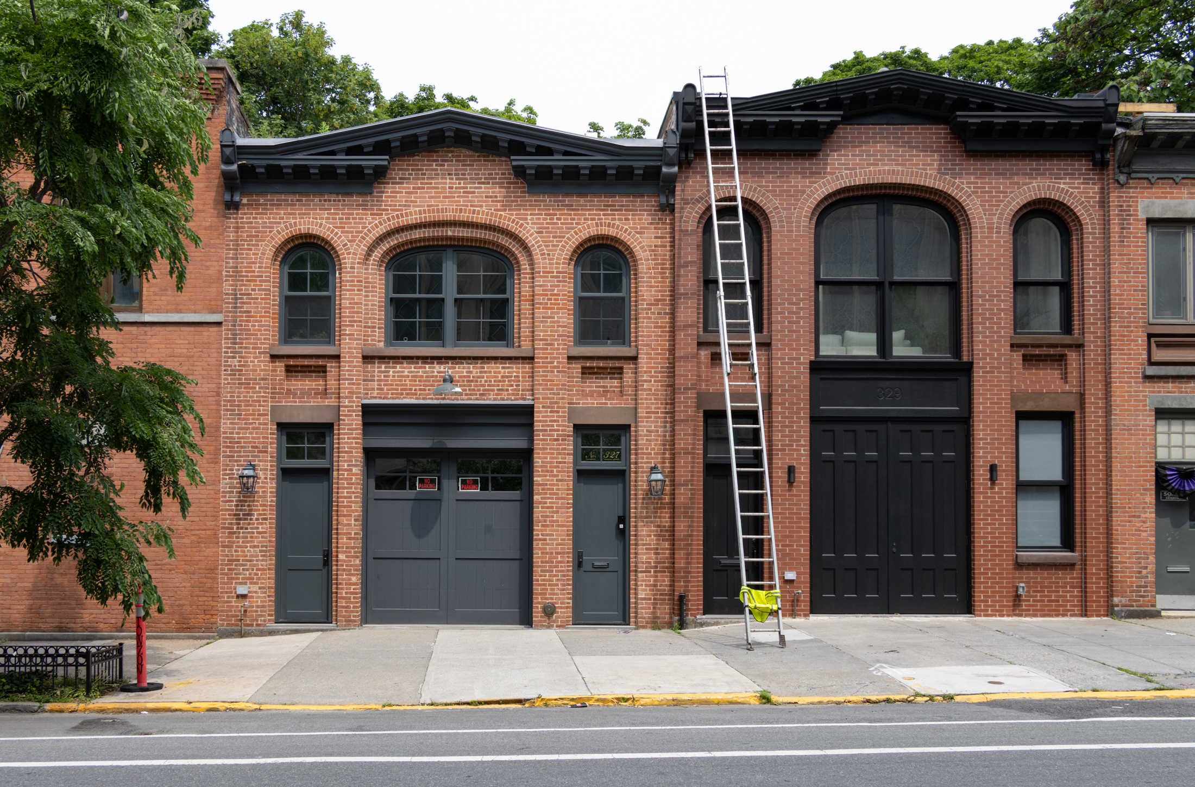
What's Your Take? Leave a Comment