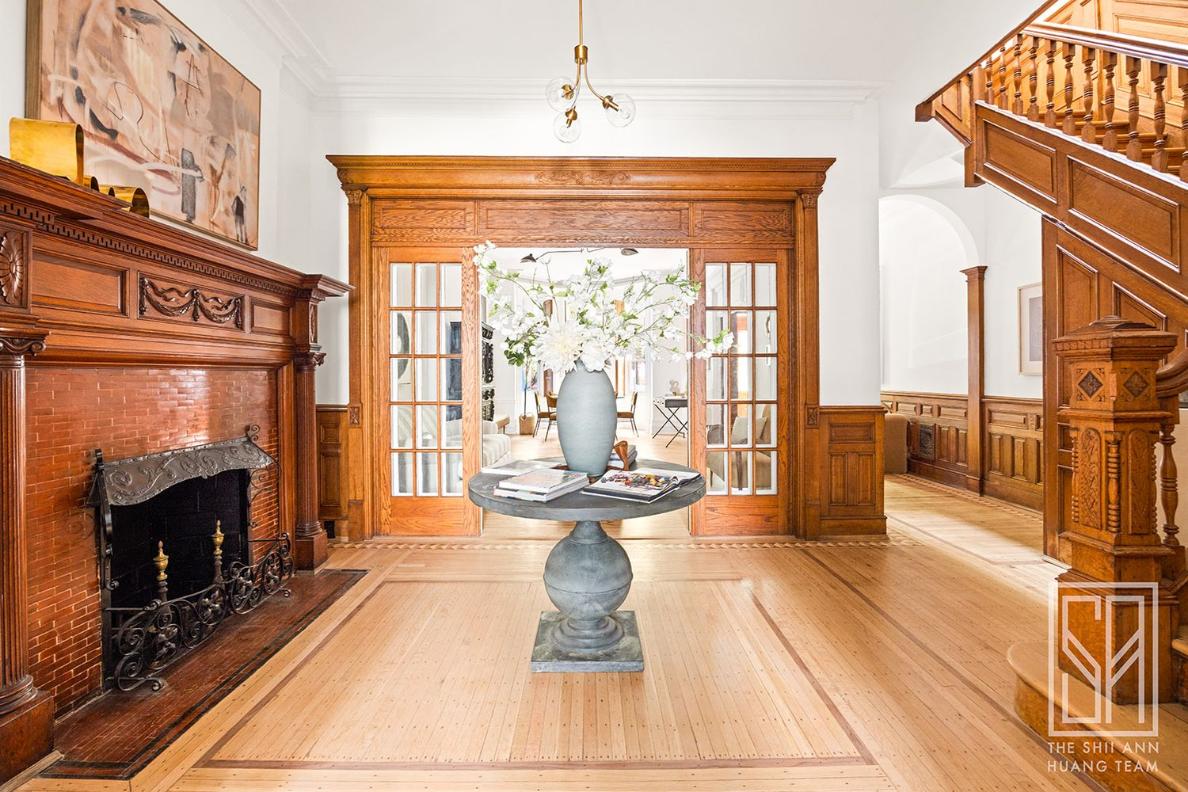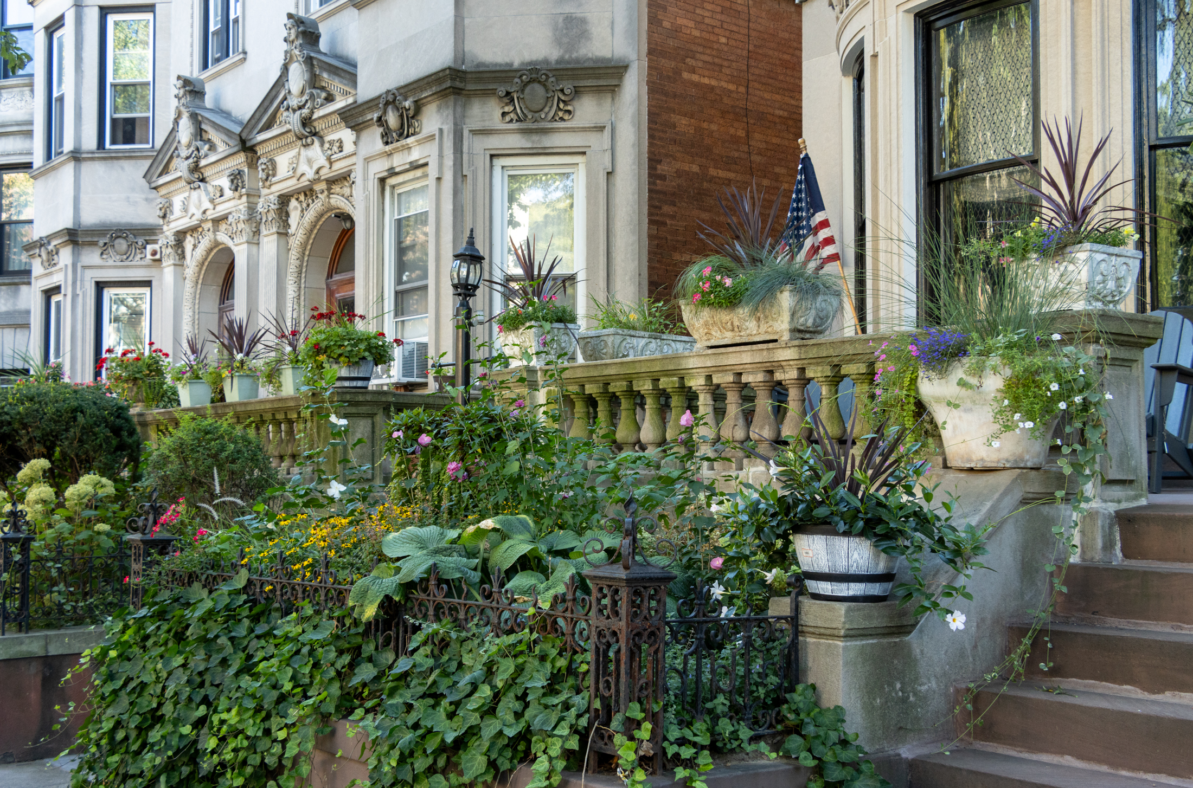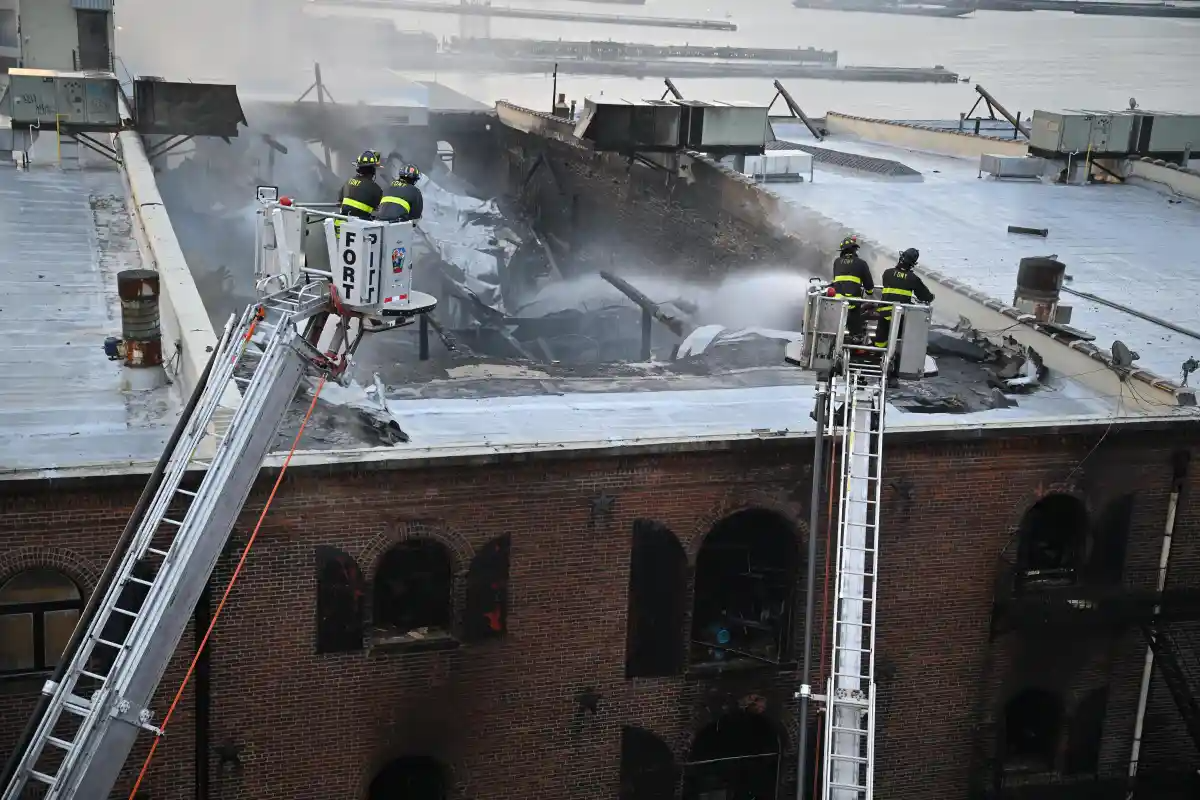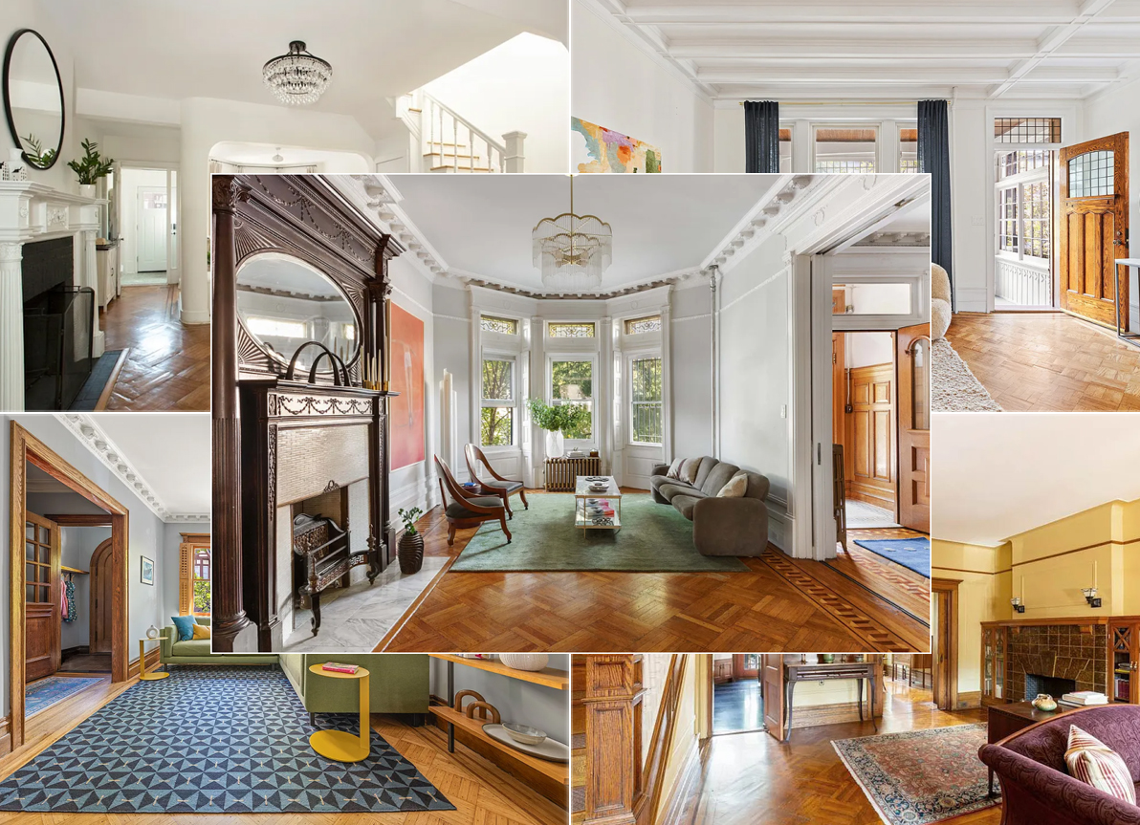Enrique Norten-Designed Project in Park Slope Revealed
When we first reported last summer that Enrique Norten firm Ten Arquitectos was working on a new development at the site of the former Garfield Glass Corp. at 580 Carroll Street in Park Slope, we said we were dying to see a rendering. Wish granted: The Brooklyn Eagle got their hands on two designs. The…


When we first reported last summer that Enrique Norten firm Ten Arquitectos was working on a new development at the site of the former Garfield Glass Corp. at 580 Carroll Street in Park Slope, we said we were dying to see a rendering. Wish granted: The Brooklyn Eagle got their hands on two designs. The firm sees the five-story, 17-unit project as a bridge between the more industrial Gowanus neighborhood to the east and the heart of Park Slope’s Brownstone Brooklyn to the west. A major component of the design is the 3,000-square-foot front garden and wooden boardwalk that residents will use to access the entrance of the building. Should be interesting!
Norten Designs Condo Project in Park Slope [Brooklyn Eagle] GMAP P*Shark
Four Developments Coming to One Stretch of Carroll [Brownstoner] DOB





goldie- that was so funny!
I’m still trying to figure out where the bridging idea comes in. In their own words:
As described by TEN Arquitectos: “Introducing an element of country living to its urban site, the project ensures a quiet, authentic neighborhood experience, from the wooden boardwalk leading to its main entrance to its brownstone and garden views.
authentic? I don’t think so- the last time I saw something like this I was putting together my metal and steel shoe storage unit. In fact, my unit looks better.
Um, if Gowanus is to the *east* of this thing, and Park Slope is to the *west*, I’m having a hard time imagining where it’s supposed to be built. Last time I checked, Park Slope was east of Gowanus. Maybe they’re planning to build it in an inter-dimensional void; if so, the design is perfect for that location.
my letter choices are S T R N L E, now flip those panels Vanah.
I could see it in Red Hook or Brighton Beach. Altervoce hit the nail on the head with his comment.
I’m baaaack!
I like this design, however I think it would be out of context in Brooklyn. We don’t have wooden boardwalks leading up to buildings. We are more bluestone than boardwalk. Are you sure this is a design for NYC? If so, the architects need to spend a little more time here to better understand our sense of place and our local materials and color palette etc.
A lovely addition to the Brooklyn Dunes.
brenda, shouldn’t it be painted bright yellow then?
I like the garden and boardwalk, but doesn’t the design look like a classy version of those self-storage warehouses?
Block is not too uniform to begin with – different style houses and commercial. Seems like the lot goes thru to Garfield so that I suspect is the large setback.
I think you are right that could be interesting.
DOB site says 30k sq ft and 17 apts…Which would indicate large family sized units.