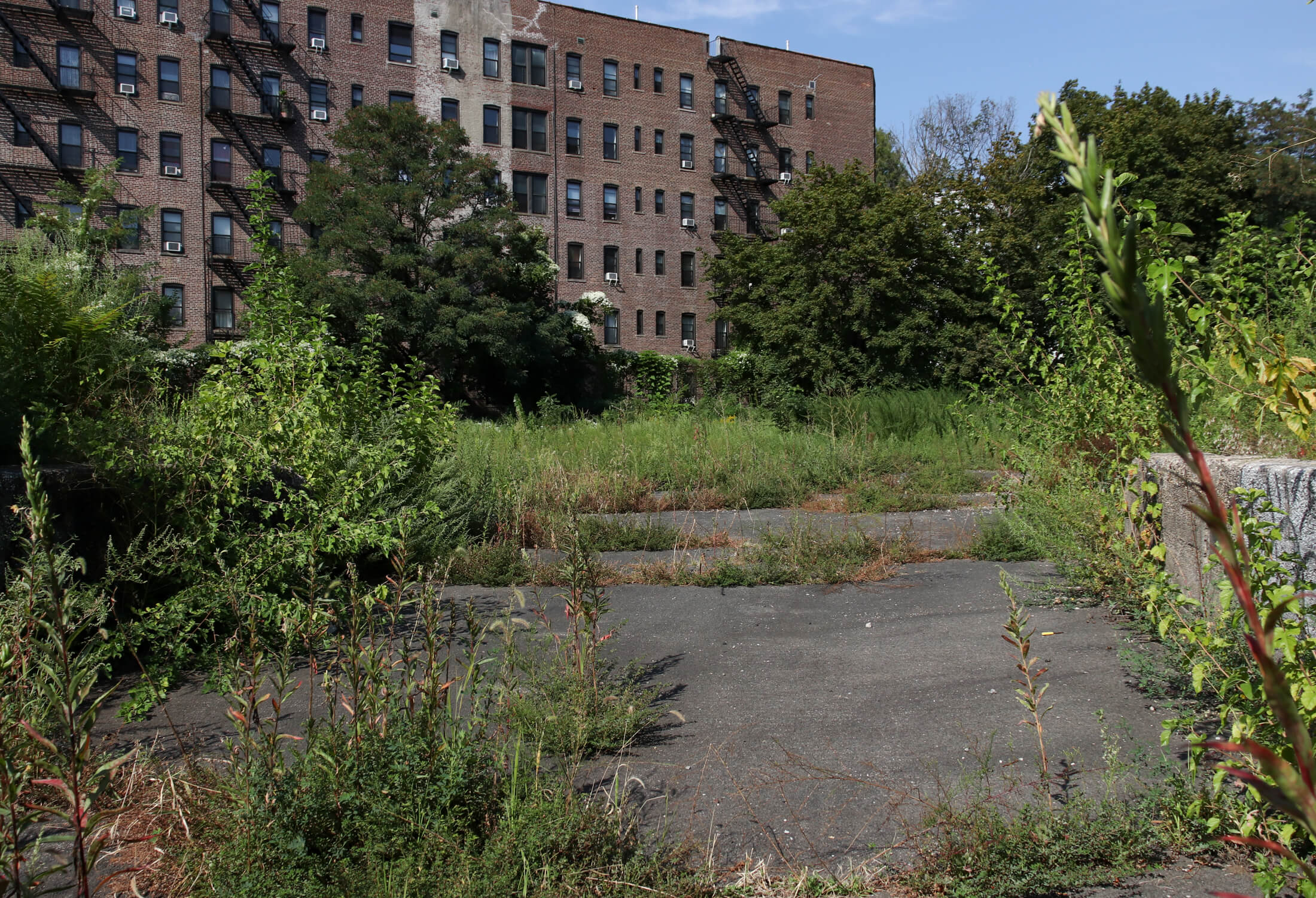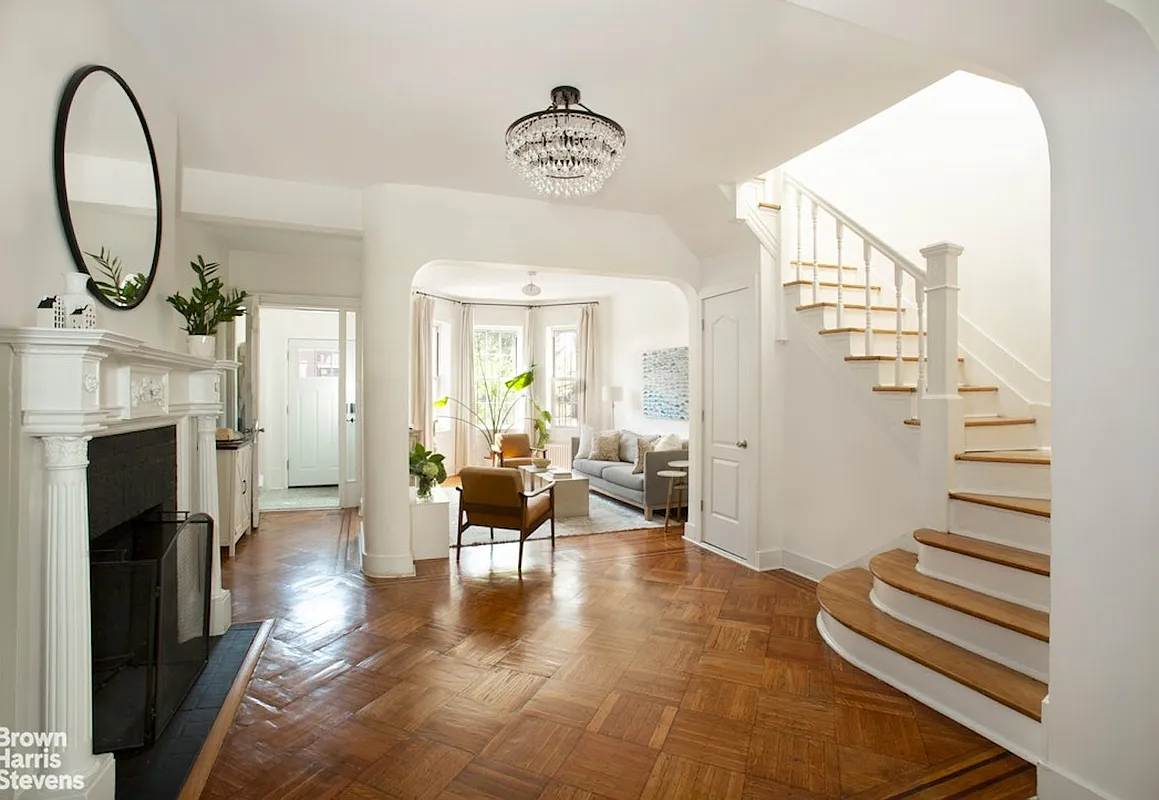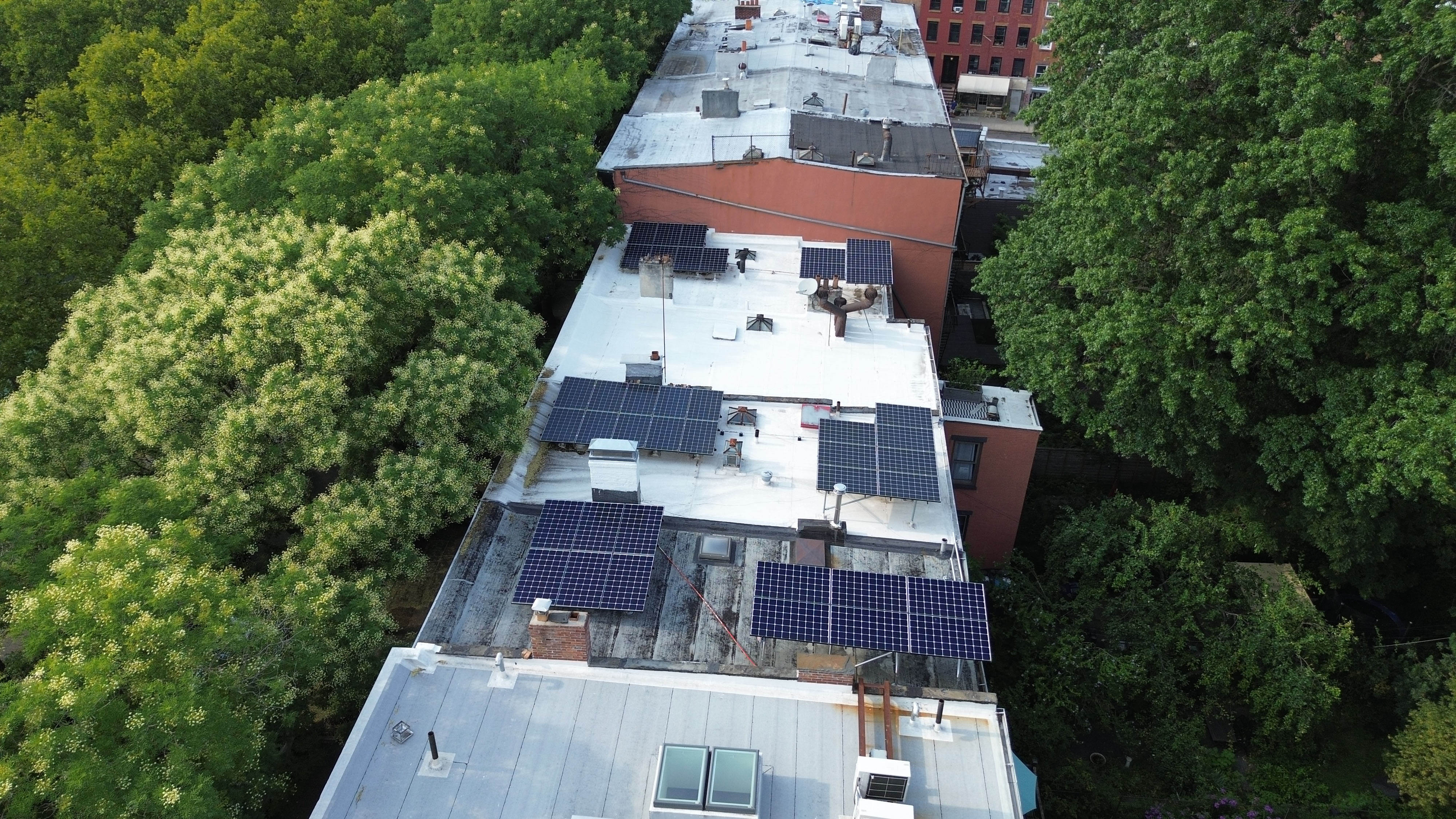Enrique Norten-Designed Project in Park Slope Revealed
When we first reported last summer that Enrique Norten firm Ten Arquitectos was working on a new development at the site of the former Garfield Glass Corp. at 580 Carroll Street in Park Slope, we said we were dying to see a rendering. Wish granted: The Brooklyn Eagle got their hands on two designs. The…


When we first reported last summer that Enrique Norten firm Ten Arquitectos was working on a new development at the site of the former Garfield Glass Corp. at 580 Carroll Street in Park Slope, we said we were dying to see a rendering. Wish granted: The Brooklyn Eagle got their hands on two designs. The firm sees the five-story, 17-unit project as a bridge between the more industrial Gowanus neighborhood to the east and the heart of Park Slope’s Brownstone Brooklyn to the west. A major component of the design is the 3,000-square-foot front garden and wooden boardwalk that residents will use to access the entrance of the building. Should be interesting!
Norten Designs Condo Project in Park Slope [Brooklyn Eagle] GMAP P*Shark
Four Developments Coming to One Stretch of Carroll [Brownstoner] DOB





Rubbish.
An Abomination. If it looks this bad in the pic can you imagine what it’ll look like once built? Now fast forward 20 years after the elements have their way with it.
BLECH!
holy jesus on a stick is that an ugly building.
wasder- nooooooooo! I’m with bessie. It looks like the Woodlawn Cemetery Annex for Unloved Ashes.
It’s a groovy little drawing but doesn’t the facade remind you of one of those multi-compartment mauseleums(sp?)?
You know how in movies of the future, the future is always depicted as white and shiny and linear and whatnot? They were right!
Mr. Joist,
If we all designed buildings using Google Maps the world would be a wonderful place. This block is not the most cohesive of blocks but it could be improved through a couple of nice buildings lining the street. In this location, a civic building deserves to be set back from the street with a front garden everyone can enjoy not just private residents. You might think another condo deserves special status in our urban fabric and one might guess by its facade that it resembles a 1960’s inspired school in which case there would be an argument for breaking the street wall but how important does the designer think he or the building is.
Contextual or not, on its design merits its pretty cool…
Mr. Joist;
I live a couple of blocks away from Carroll, and know it very well. You are incorrect in your assessment. There is a very well-defined “facade wall” on this block, even with the two empty lots. It is a quite charming block of eclectic homes. Moreover, the two big apartment buildings you speak of are on the corner with 4th Ave, and form a fine transition to that street.
The setback of these buildings are not in context with the block, and as already discussed, the design and materials are more suitable for Miami.
On another note: welcome back Sam!