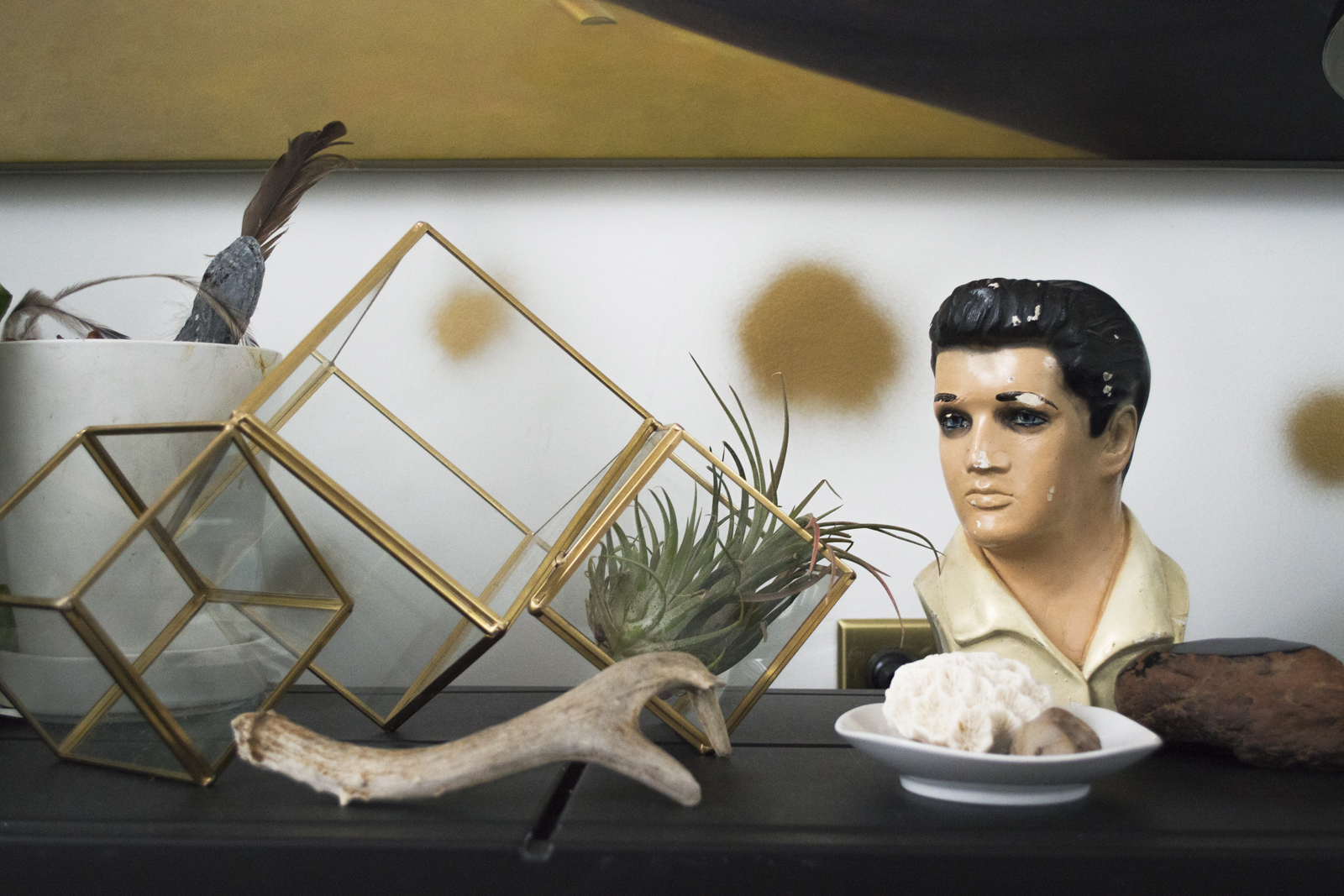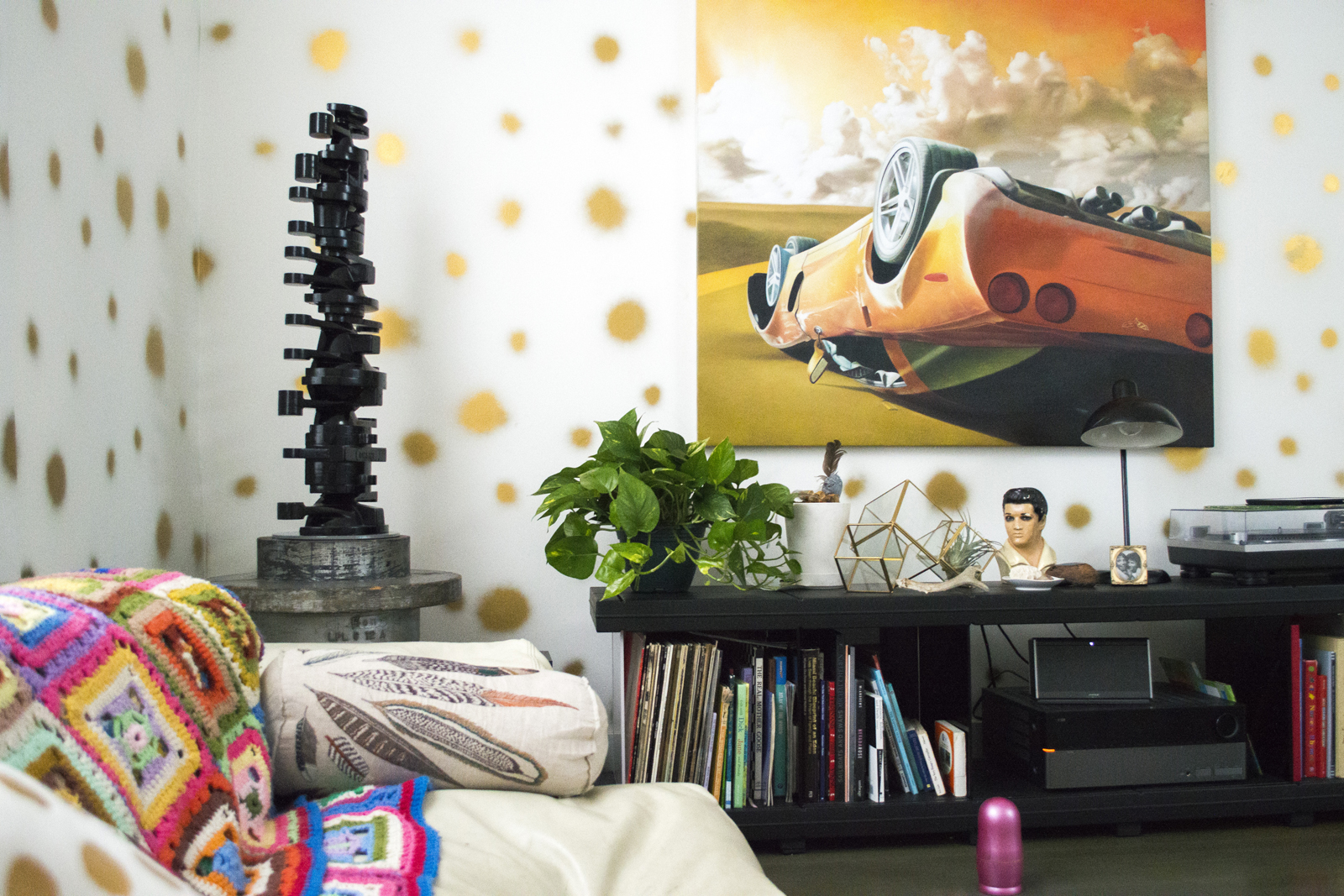Creative Couple Transforms Crown Heights Wreck Into Colorful Family Home
As soon as Jeremy Floto and Cassandra Warner walked through the door of their Crown Heights brownstone in 2013, they knew it would be home. They also knew they had their work cut out for them — the house was a total wreck. The brownstone, which had been sitting empty for two years, had been…

As soon as Jeremy Floto and Cassandra Warner walked through the door of their Crown Heights brownstone in 2013, they knew it would be home.
They also knew they had their work cut out for them — the house was a total wreck.

The brownstone, which had been sitting empty for two years, had been ripped apart and vandalized.

According to Floto, “There were holes in every wall; rubble and old discarded furniture was strewn all over the place.”

But for Floto, a photographer and partner in Brooklyn-based design firm WRK, and Warner, a fine-art photographer, this was a creative and aesthetic challenge they could tackle. (The couple also collaborate on art and photography projects under the moniker Floto+Warner.)
There was plenty of potential in the layout and size, with more than 2,400 square feet of living space plus a full-height basement with windows. In a city where every square inch counts, particularly once you add two young kids to the mix, they found the opportunity impossible to pass up.
Their vision was a home divided into two distinct halves: “Downstairs is a quiet, open space that allows for the exuberance of life to unfold in all its messy glory,” the couple told Brownstoner, “while upstairs, it’s a raucous mix of colors and energy that our girls are excited to call their own.”

Since the project was done through Floto’s firm, the couple were both the clients and the designers, mixing DIY and professional work. (Floto even used YouTube to learn how to do Venetian plaster and some of the wall finishes.) Warner picked out the wallpaper and lighting, while Floto installed it.
After six months of renovation, the couple and their daughters, now 3 and 6, moved in on Halloween 2013. But as with most renovations, particularly older buildings, there were many unexpected and unwanted surprises along the way.
Floto explained that he and his WRK crew “pretty much touched every surface of the building. We reskimmed old plaster, removed walls, gutted the bathrooms and kitchen, added wallpaper. One of the larger things we did was knock down the old garage to create a yard. We turned a window into a door and made a staircase. There was no rear exit!”
What started out as a wreck worthy of a horror-movie set was transformed into an unconventional house — which was featured on the cover of New York Magazine — with unexpected combinations of pattern and color in each wildly different room.

They decided to embrace the lack of light in the north-facing master bedroom with moody lighting and dark colors. The Cole & Son jungle wallpaper was sourced from Wallpaperdirect. A Lucas Moran painting hangs over the dresser and a George Nelson XL saucer lamp over the vintage bed.

The medicine cabinet is from Restoration Hardware, brass faucets are Purist by Kohler, and shower curtain by ferm LIVING.

A staghorn plant grows out of the wall in the guest bedroom, bringing a bit of the outdoors inside.

In the open-plan kitchen and living room, exposed wood beams on the ceiling make a nice contrast to some of the more modern fixtures and stainless appliances. The mushroom wood that covers the steel beam in the living room was leftover from a fashion showroom; WRK had it in storage. The sofa and curtains are from Restoration Hardware, dining table is a custom WRK tabletop on modern legs, and the chairs are by HAY.

The upstairs is wild with vibrant color and patterns, a conscious decision to give the kids a place of their own to be playful and free. (The girls now find the downstairs boring in comparison, say Floto and Warner.) There is a trampoline and a play helix in the rec room, whose walls are flecked with gold splotches. It’s not surprising that spontaneous dance parties break out several times a day.
Luella, the older daughter, loves to use yarn, and can make scarves and mini-blankets with her loom. Her closet doors are made of vintage walnut slabs from an auction in 2010. The purple cube wallpaper is by ferm LIVING, and the bed is from Hoffman’s Barn in Red Hook, N.Y. Luella chose the color — gold — and Warner and Floto painted it for her. The carpet is by FLOR and duvet by Marimekko.

The living-room painting, called “The Role of the Dream Car in the Age of Reality,” is an oil hand painted in China, based off a digital collage made by the couple. The sofa is vintage Jasper Morrison by Vitra.
The bookcase was designed by Ronan & Erwan Bouroullec for Vitra. The black sculpture is by Floto and Warner’s close friend Jim Oliveira. The afghan is from a tag sale, and the feather pillows by Coral & Tusk.

Small mementos and trinkets from Floto and Warner’s frequent travels are displayed throughout the home. The skull above is from Cozumel, Mexico; the couple were married nearby in Tulum and love it there.
The outdoor space gives Warner, an avid gardener, a place to plant, and these city kids a taste of nature. The backyard was part of the second phase and finished after they moved in. They also built a steel deck and blew out a window to insert a custom steel door.

But the reno isn’t quite done yet. Floto and Warner plan to finish the basement and build an art studio.
[Photos by Edrei Rodriguez]
Businesses Mentioned Above
[blankslate_pages id=” d56df138f1b0a2, d56df117a079be, d56dde6a49f027, d56df3268bca2a, d56dde85f86f9c, d53a0f4133c7ff, d560426a8105f5, d56ddea880ef1c, d56de0a08dd02e, d53a0cc2044a5e, d5600234a88d87, d53a0d2f3ba3b1, d56dde55d83778, d56de0b5353524, d56df3157e6216″ type=”card” show_photo=”true” utm_content=””][/blankslate_pages]
Related Stories
Family Funs Up Magnificent Bed Stuy Brownstone With a Speakeasy in Its Past
The Insider: Park Slope Brownstone Has Room for Bold Accents and Quirky Details
The Insider: Film Duo Combines Vinegar Hill Condos Into Expansive Industrial-Inspired Home
Email tips@brownstoner.com with further comments, questions or tips. Follow Brownstoner on Twitter and Instagram, and like us on Facebook.
[sc:daily-email-signup ]




love the japanese style toto toilet seat with warmer and bidet!
it’s great! congratulations!
Kudos to taking on such a big project. I lament the loss of some of the period details seen in the ‘before’ photos though.