The Insider: A Modern Farmhouse Feel Emerges From an Extensive Cobble Hill Gut Renovation
The two-year renovation of this four-story row house in Cobble Hill for a family of six touched every system and surface.

There wasn’t a whole lot of detail to salvage in the transformation of this century-old, four-story row house — configured as four separate apartments and shared for decades by members of an extended family — into a triplex plus garden rental for new owners.
But what original materials remained — a pair of front entry doors, wide-plank pine flooring, stair balusters and newel posts — were carefully removed and put into storage while Dumbo-based architect Lorraine Bonaventura and her team proceeded with an all-out gut renovation.
The two-year endeavor touched every system and surface, eventually producing a four-bedroom, three-bath home for a family of six that combines bright, open, modern space with something of a farmhouse feel.
“The house was a wreck,” Bonaventura recalled. “No one had done anything to it for 60 or 70 years.” It also had structural problems. “We had to take it down to the brick, reinforce all the brick, and put in new joists and a steel frame on the garden and parlor floors” to stabilize the structure, she said, especially as plans called for a 12-foot-deep, two-story addition to the two lower levels of the 20-by-40-foot building.
Bonaventura shepherded her clients through every aspect of the process, from advising them on the initial purchase to overseeing demolition and construction, sourcing vintage plumbing fixtures and finalizing furniture plans and purchases.
The homeowners sourced some items, like the dining table and chairs, and provided personal touches, including the framed maps in the front parlor, whose walls are otherwise left bare. “I wanted to put paintings up,” said the architect, “But my clients said, ‘Let’s just keep it clean and simple.'”
Original doors that are restored but left stripped lead into a newly created vestibule. The transom window above was restored and re-installed.
Wide-plank floors, long hidden under many layers of linoleum, are original to the building as well. “We took up all the flooring we could salvage and put it in storage, then put the best ones on the parlor floor,” said the architect, supplementing with new pine flooring as needed.
The staircases were similarly restored, their structure rebuilt and original balusters and newel posts saved for later reassembly.
Marble mantels on the parlor floor, originally from a slightly earlier house in lower Manhattan, were salvaged from Demolition Depot/Irreplaceable Artifacts, now located in Connecticut. They were also the source of vintage plumbing fixtures in all the house’s bathrooms.
Well-stocked built-in bookcases provide visual interest along the length of the parlor floor.
An Aga range — a splurge the homeowners particularly wanted — is surrounded by IKEA cabinets with custom doors and solid-surface countertops.
Antique glass-fronted cabinetry and a rustic table and chairs are a warm contrast to the all-white kitchen.
Accordion doors open fully to access alfresco dining on a new deck off the parlor floor.
There’s a home office for one of the homeowners, who is in the fashion business, on the second floor, connected to the master suite.
The master bedroom also benefits by a huge deck on top of the new two-story addition.
Bonaventura designed a custom wood vanity for the master bath, which has a shower (not shown) in addition to the vintage claw foot tub.
On the top floor are three bedrooms for the couple’s four children.
[Photos by Hulya Kolabas]
The Insider is Brownstoner’s weekly in-depth look at a notable interior design/renovation project, by design journalist Cara Greenberg. Find it here every Thursday morning.
Got a project to propose for The Insider? Contact Cara at caramia447 [at] gmail [dot] com.
Related Stories
- The Insider: Brownstoner’s in-Depth Look at Notable Interior Design and Renovation Projects
- The Insider: Brooklyn Heights Brides’ Row Gem Restored to Perfection
- The Insider: Massive Gut Reno Beefs Up Brooklyn Heights Townhouse

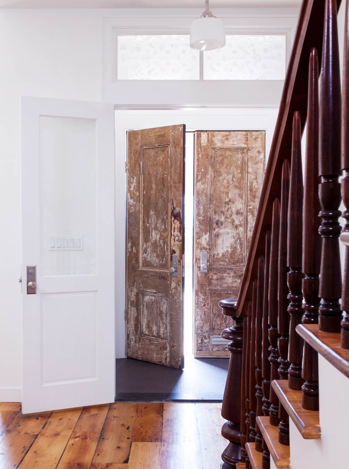
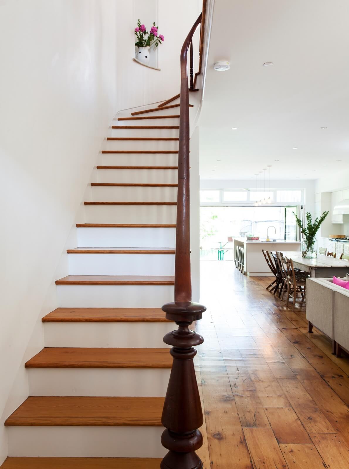
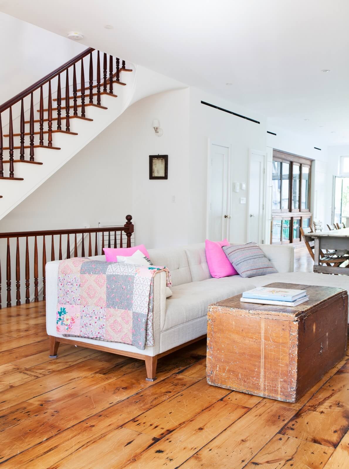
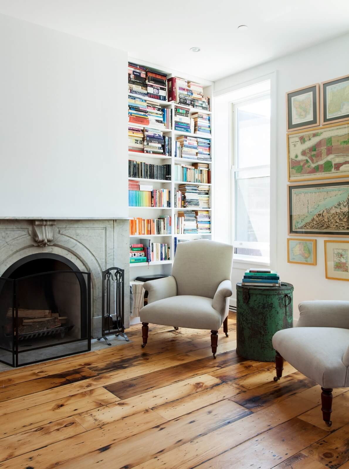
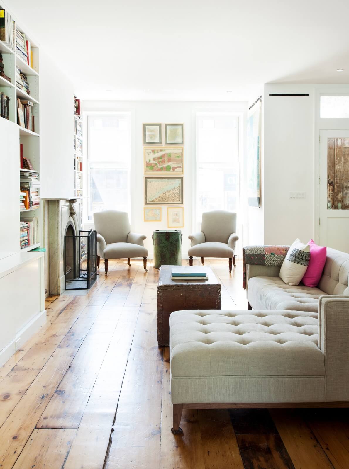
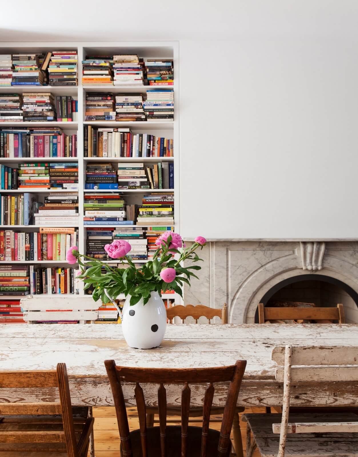
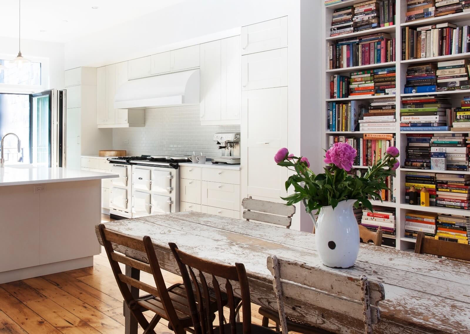
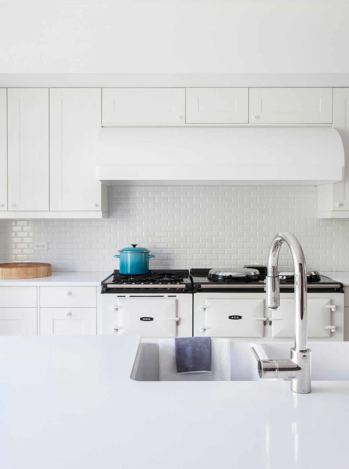
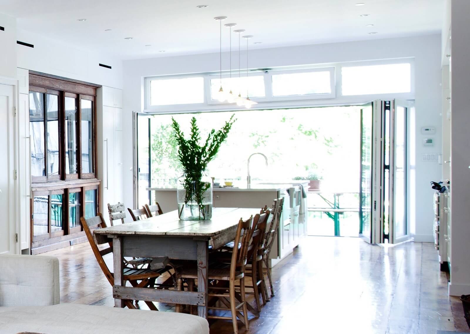
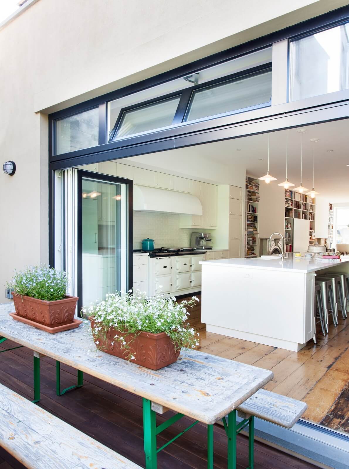
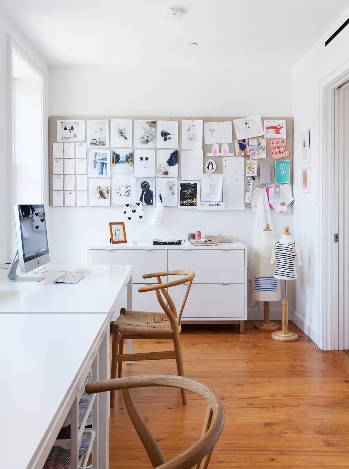
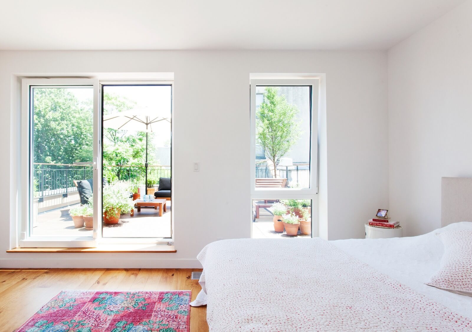
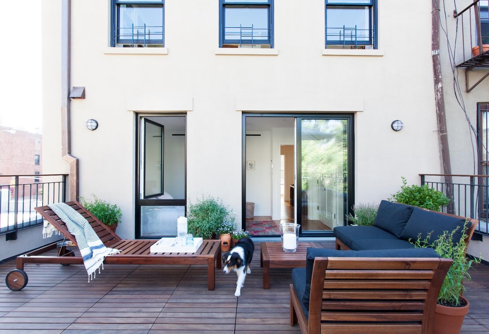
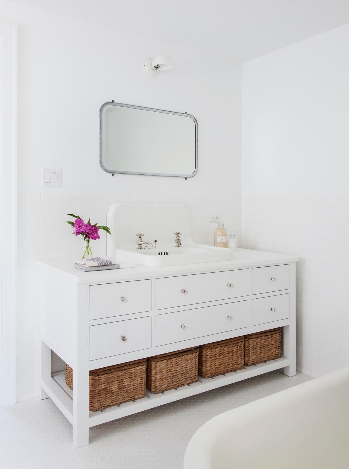
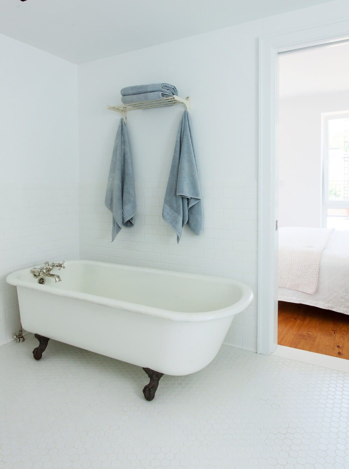
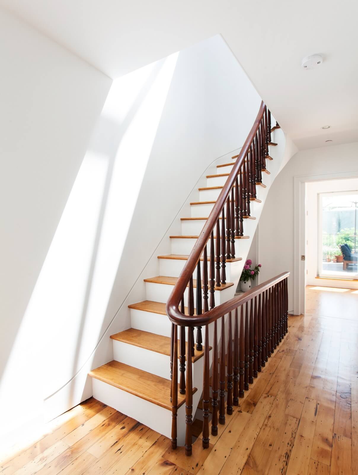
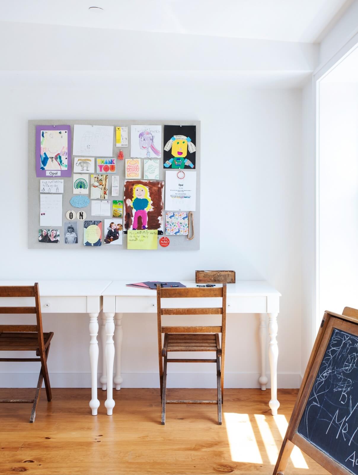
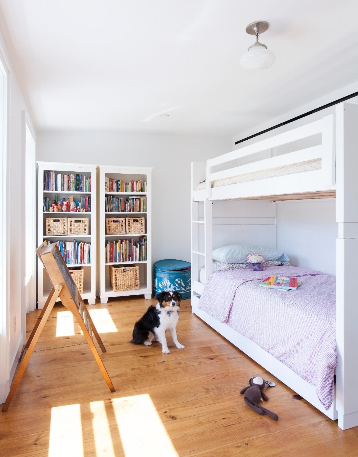
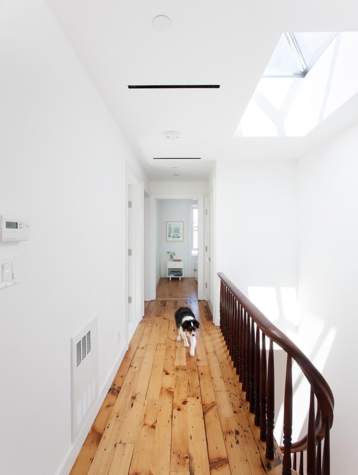
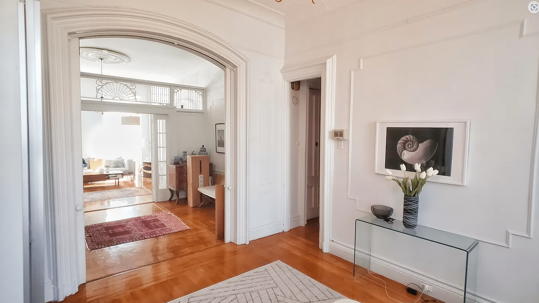
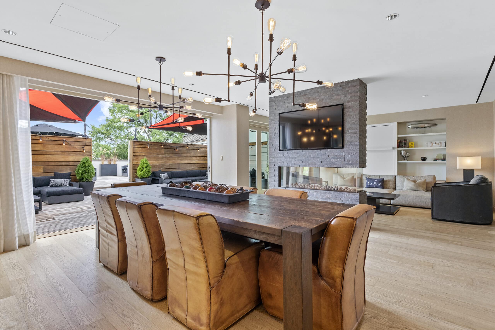
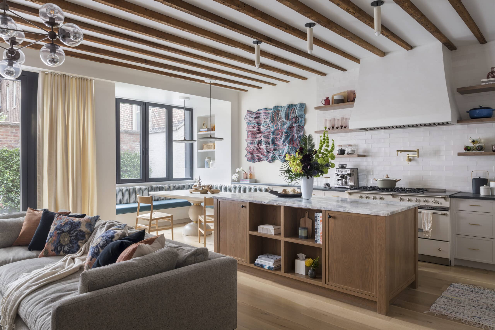





What's Your Take? Leave a Comment