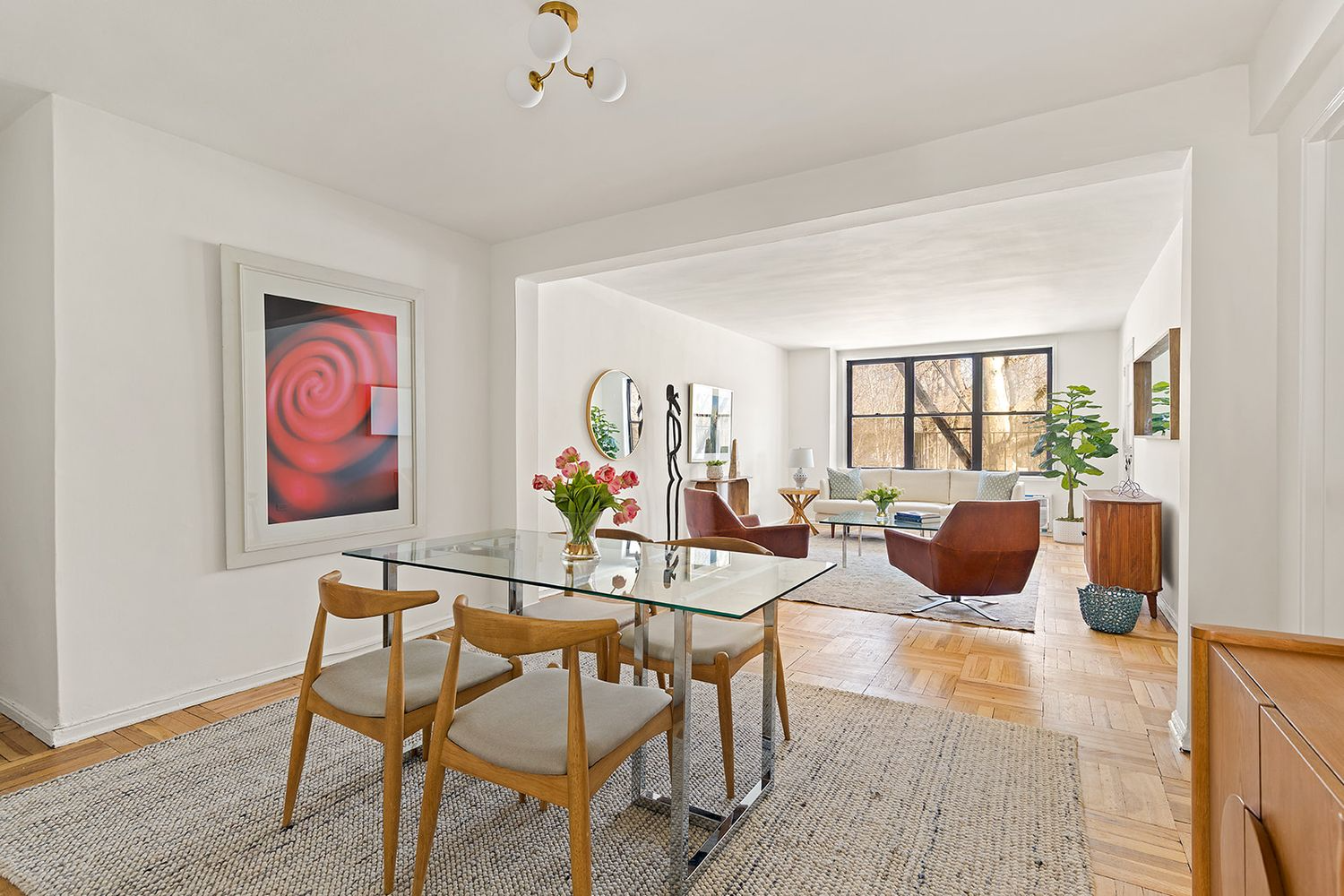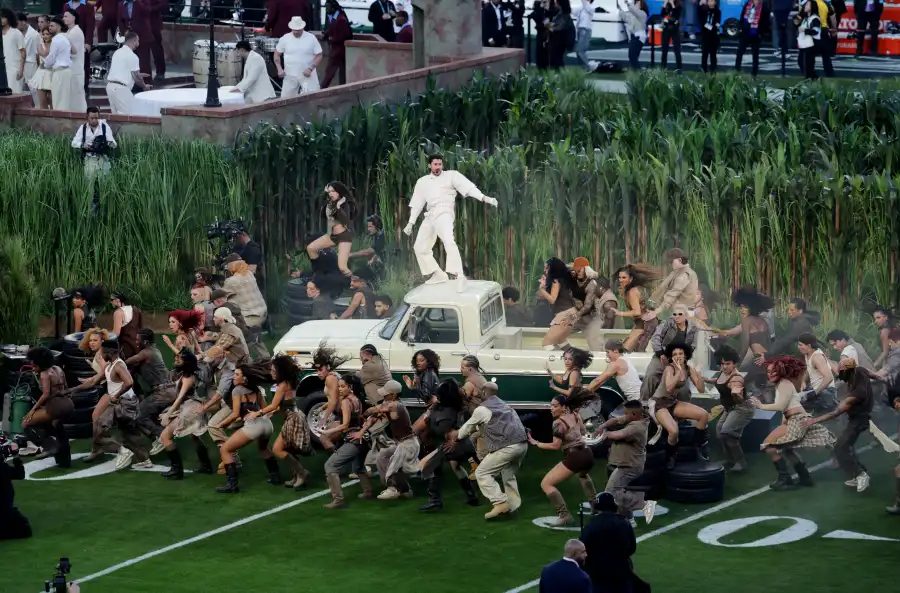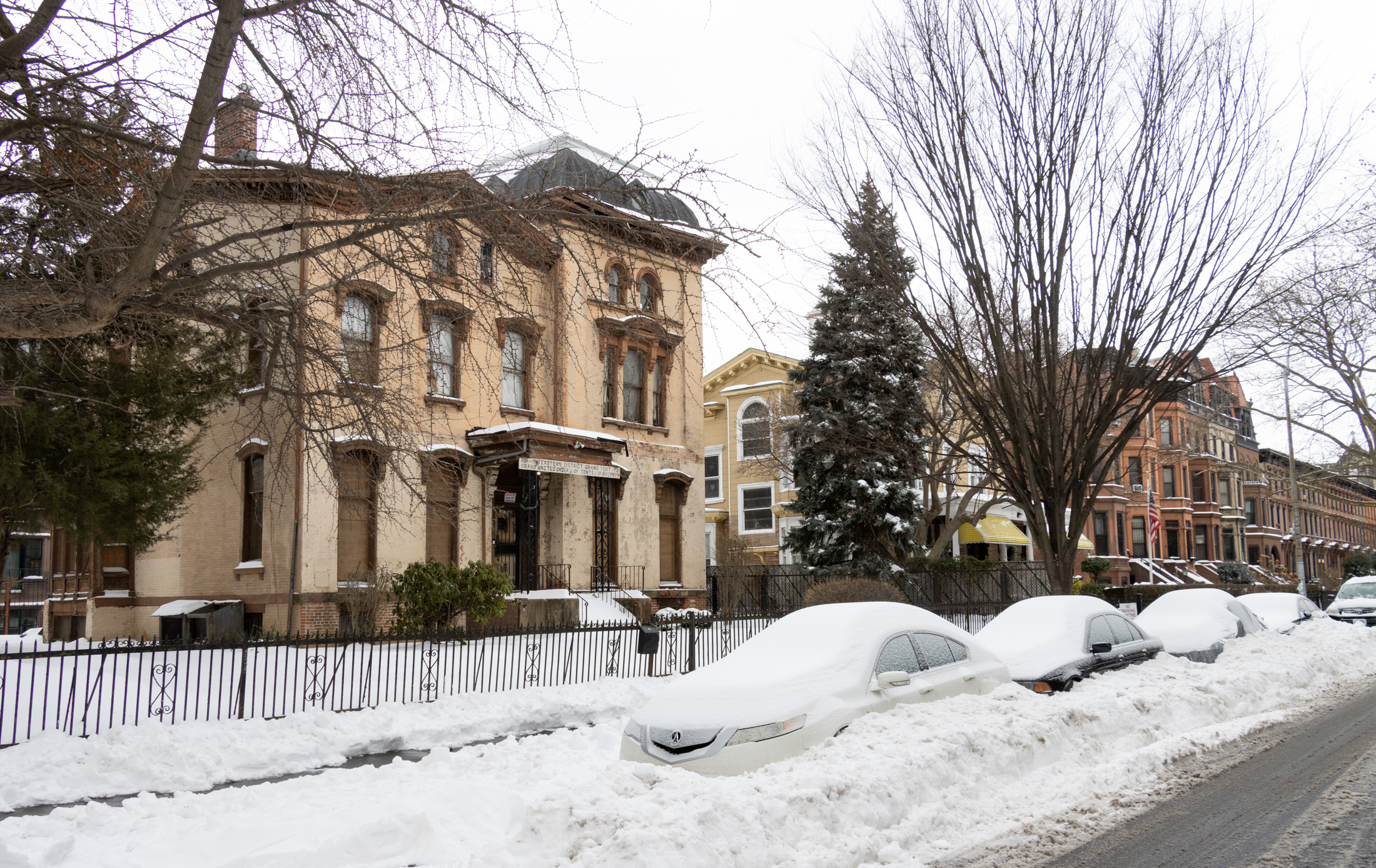Condos of the Day: No Buyers for 45 Third Place
Justice continues to prevail in the case of the Carroll Gardens Atrocity. The addition is now complete and both the upper and lower duplexes, listed for $1,555,000 and $1,595,000 respectively, continue to sit on the market. If it weren’t for the butchery of the exterior and complete disregard for the community on the part of…


Justice continues to prevail in the case of the Carroll Gardens Atrocity. The addition is now complete and both the upper and lower duplexes, listed for $1,555,000 and $1,595,000 respectively, continue to sit on the market. If it weren’t for the butchery of the exterior and complete disregard for the community on the part of the developer, these things might be doing a little better, as the interiors look decent. Could it be that potential buyers are afraid of the social shunning that could happen if they vote with their wallets in favor of this place?
3rd Place Condo – Lower Duplex [Brown Harris Stevens]
3rd Place Condo – Upper Duplex [Brown Harris Stevens]
A Current Look at Third Place Horror Show [Brownstoner]
Price for CG Atrocity a “Fantasy” [Brownstoner] GMAP
Real Photos of Carroll Gardens Bastard [Brownstoner]
Carroll Gardens “Bastardization” Hits Market [Brownstoner]
CG Atrocity: There Goes the Neighborhood [Brownstoner]





I get the idea of contrasting styles, but this looks like a warehouse on the back. The developers should take lessons from the institutional buildings that have done this beautifully. Are these eyesores designed by architects or are the built by gc-s that think they are designers? Packer in the Heights did an amazing job a few years ago and Poly is following in their footsteps with their Park Slope addition.
I was looking at the building at Flatbush and Plaza (the subway bomber residence) and thinking- that is really ugly. I’ll bet the neighborhood was in tears when that went up. Somehow I really don’t notice it. Wonder if that will happen with this new wave of ugly?
…and those taxes are seriously atrocious. No one should pay such high taxes to live in that ramshackle pile of plywood.
Also, the master bedroom in the lower duplex is in the “basement,” as are all the bedrooms (everyone wants to pay $1.5M to sleep in a basement!), therefore passersby on the street can look DOWN into your bedroom… Not good. Another cardinal rule of design completely ignored… Ugh.
They have broken so many cardinal rules of architecture and design, as well as adaptive reuse of buildings here. If that extension was made of mostly glass, or if it had an exciting/interesting surfacing material like brushed aluminum, it would at least be excusable. The interiors looks nice, however, the upper level of the upper duplex is mostly situated in the former attic of the old house, therefore 2 out of the 3 bedrooms have tiny windows and awkward positioning.
Really, who was the architect of this hot mess? They should re-evaluate what they put their stamp on and/or go back to Design Basics 101 that all architects and designers should just know by common sense.
What a damned shame this is.
My friends in the garment industry always remind me that “ugly sells”.
The problem with this place is the taxes. Where do they think they are? Montclair?
The taxes are….hideous.
Doesn’t seem they are dropping the price at all. Sticking firm.
If this were done to some other house it wouldn’t bother me so much.
But this was one of my favorites.
When say a 50 gallon hot water heater is a feature of your property you are in trouble.
Not to infer any inadequacy for the words “hideous carbuncle,” but I am reminded of a nice turn of phrase from the medical literature: “engulfed by tumor mass…”
This is why God invented the Landmarks Commission. As annoying as they are, at least they keep this from happening in the historic districts.
Why didn’t they just tear the old house down? This addition is like an alien monster in a Sci-fi flick where the creature hatches inside the body and takes over the shell of the person. Ugh, double Ughh.
Good idea, Anon 1:28– hey, Mr. B, what about naming the architect and publishing their contact info so that people know where to send flowers–or whatever seems appropriate….
By the way, a thread on this addition would not be complete without the words “hideous carbuncle.”