The Outsider: Structure, Perennials Enhance Romantic But Overgrown Brooklyn Heights Garden
This romantic walled garden has evolved over the years, for reasons both intentional and unintentional.

Photo by Susan De Vries
This romantic walled garden has evolved over the years, for reasons both intentional and unintentional. Landscape architect Kim Hoyt originally came in to radically reshape and rethink an overgrown urban jungle for previous owners. Though the space was long neglected, Hoyt knew there were pluses she’d be able to work with. “There was a beautiful old brick wall on one side, and it was deeply wooded, with a lot of evergreen coverage, on the other,” she said.
Hoyt conceptualized the exceptionally long, narrow space as a series of ‘rooms’ along a strong central axis: a dining patio nearest the house, a perennial garden around a paved grid, and a seating area with a chiminea for chilly evenings. “We had the luxury of space to create different areas,” said the Carroll Gardens-based Hoyt, who is also an architect with commercial and residential clients throughout the Tristate area. “Divided into rooms, it’s not monotonous.”
A newly paved sunken entry area, akin to a gracious foyer, runs along the back of the garden, separated by a metal gate from the small street behind. (The homeowners got Landmarks permission to create a new garden entrance there.) “It became a beautiful new way to come into their place. You wind your way through a split screen of two staggered hedges” — tall, columnar ilex crenata ‘Steed’ — which provide total privacy from the street. “That’s how I would enter if I lived there, through the rear gate,” Hoyt said, parking her bicycle in the dedicated space, and walking through the garden to the house.
In clearing the property, Hoyt removed a lot of unwanted vegetation, but left an existing stewartia tree at the rear of the garden, along with “a few beautiful old euonymous shrubs that had turned into trees,” and salvaged some spirea, roses and ferns.
All paving and masonry work was done by Jeff Hewitt of Williamsburg Garden Company. The garden was installed and is maintained by Kendal Mazzetta of Cosmic Gardening.
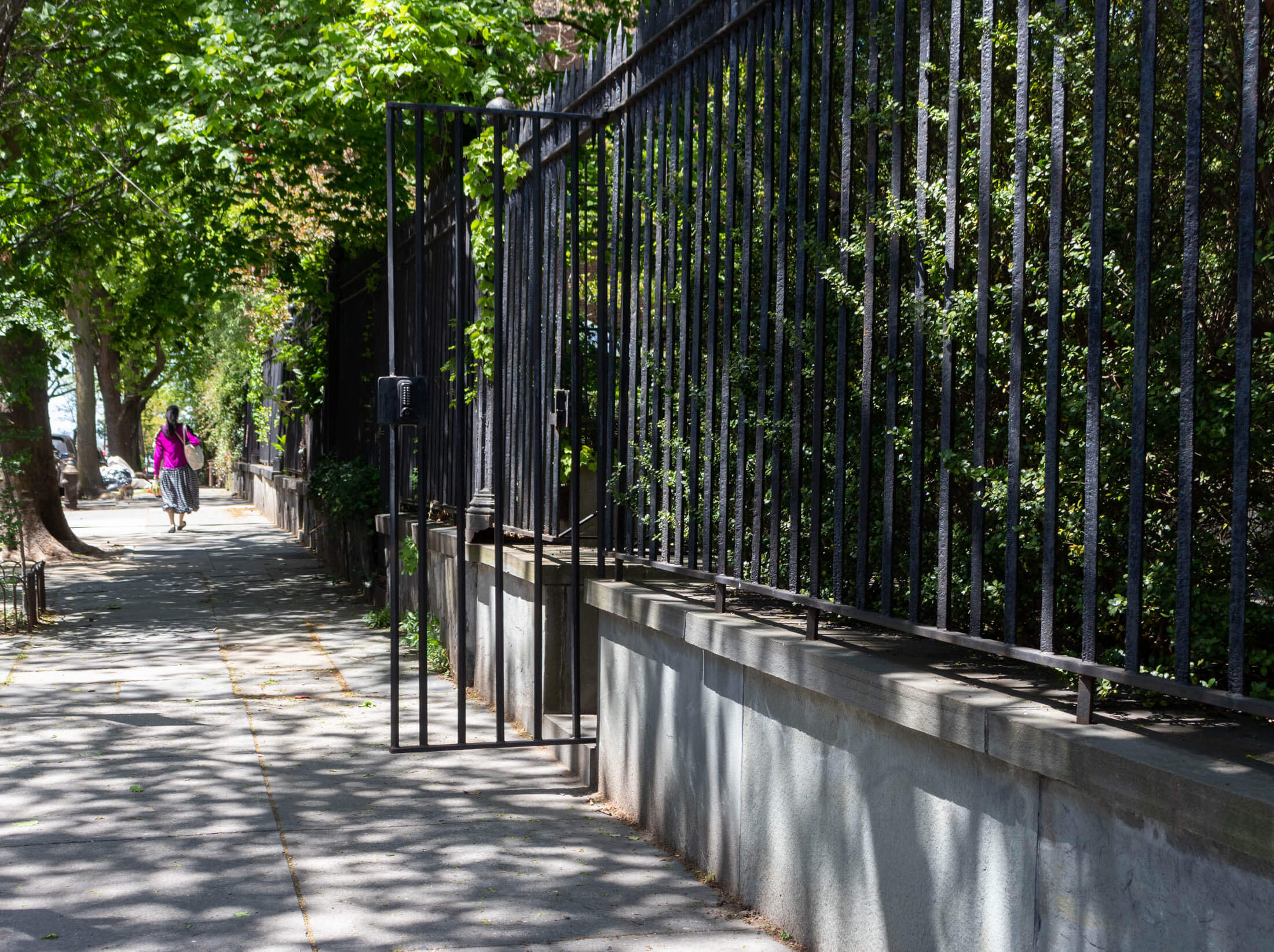
The new metal fence with gate runs along the short rear wall of the garden.
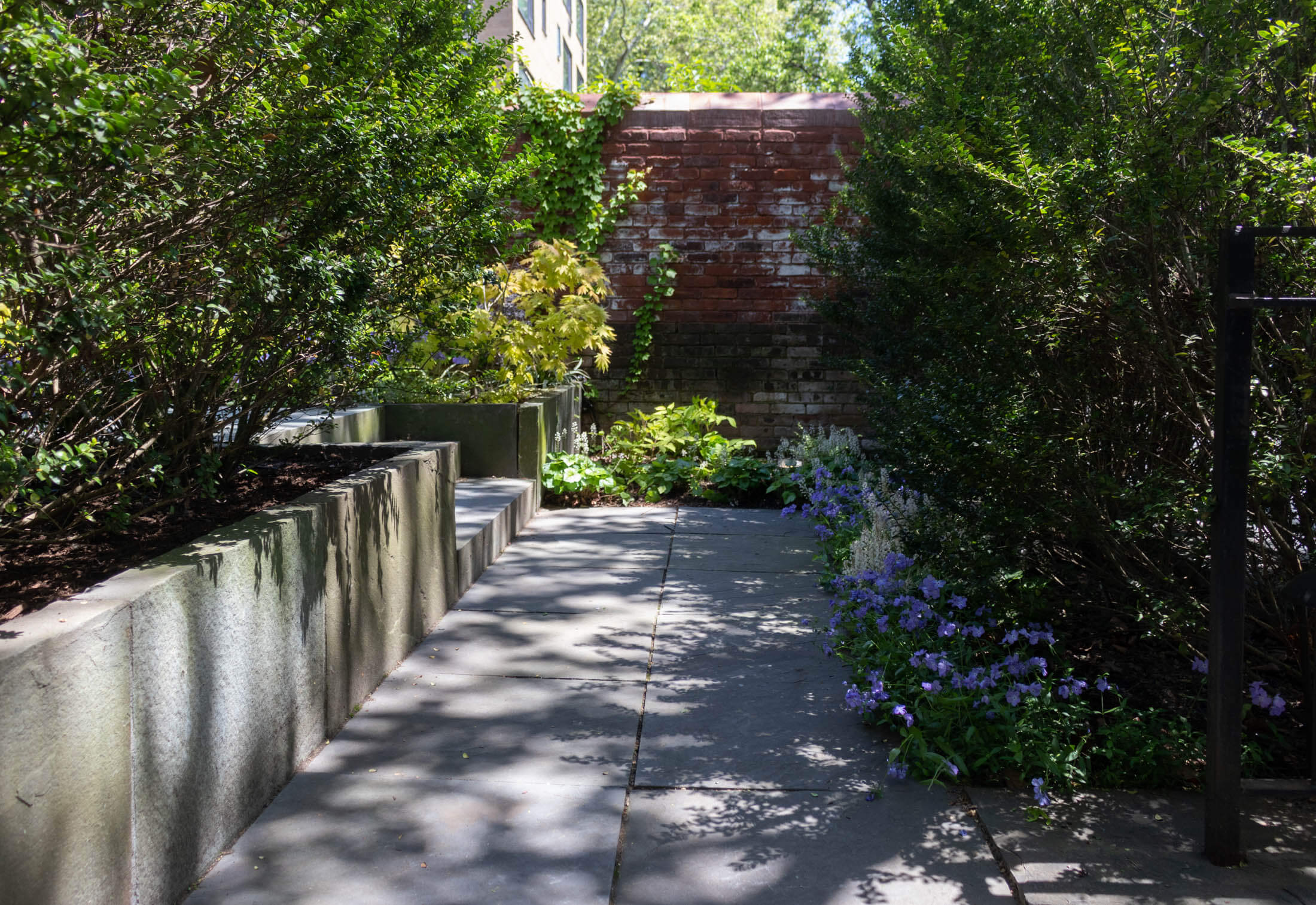
Two steps up from the gate, there’s an L-shaped bluestone path alongside a raised bed and between two tall ilex hedges. A couple more steps at the end of the path lead to the garden’s main level.
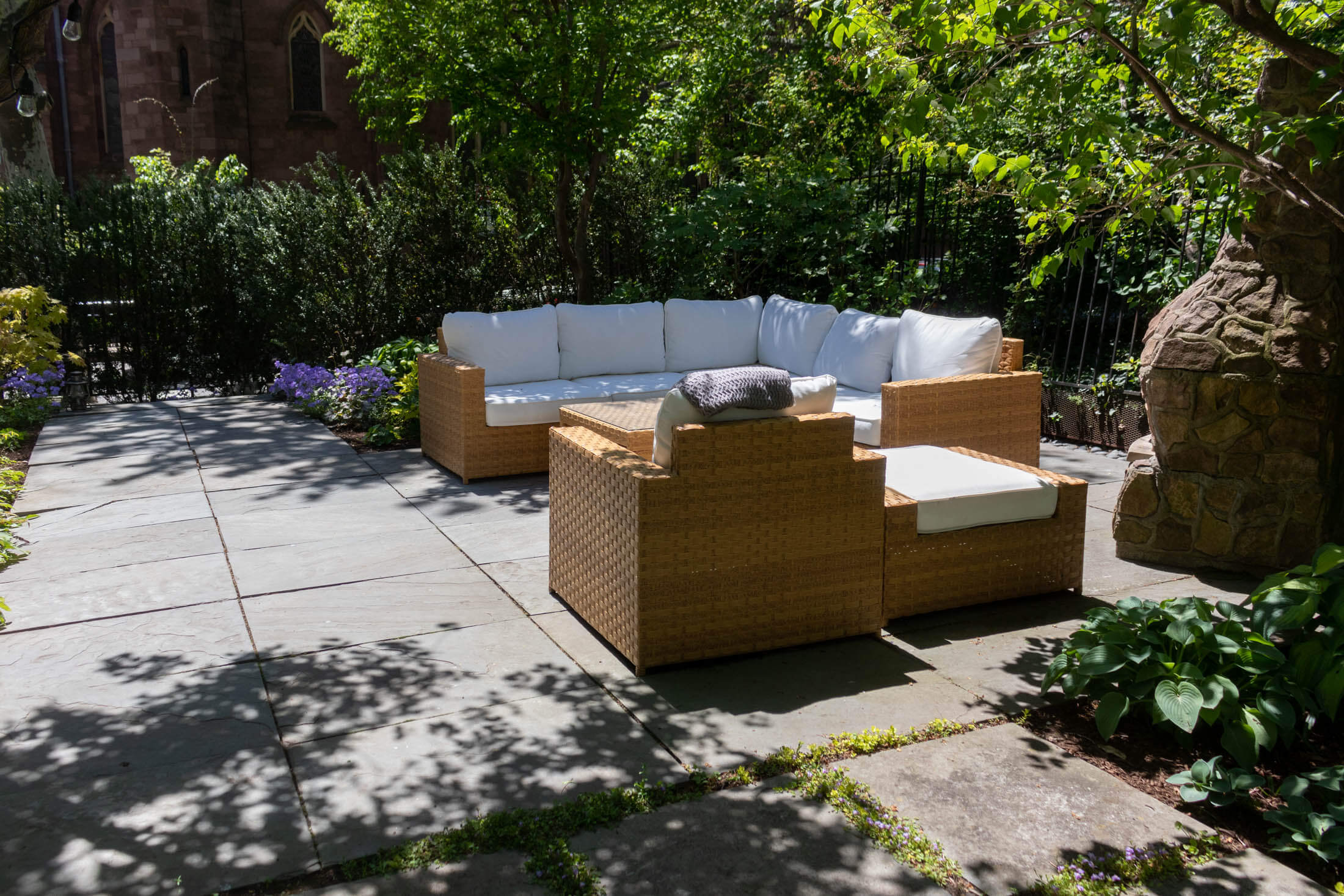
Purple woodland phlox blooms in spring.
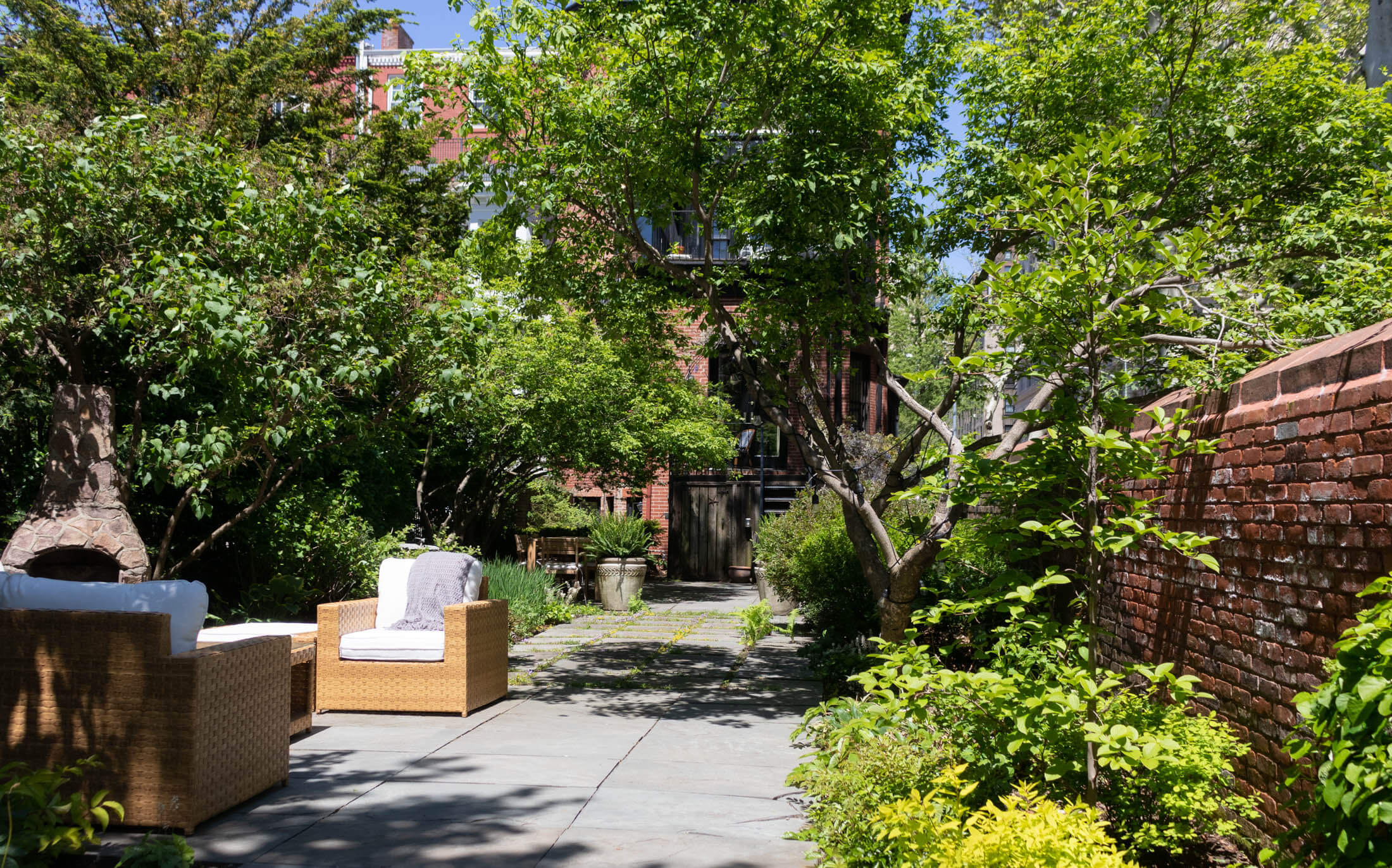
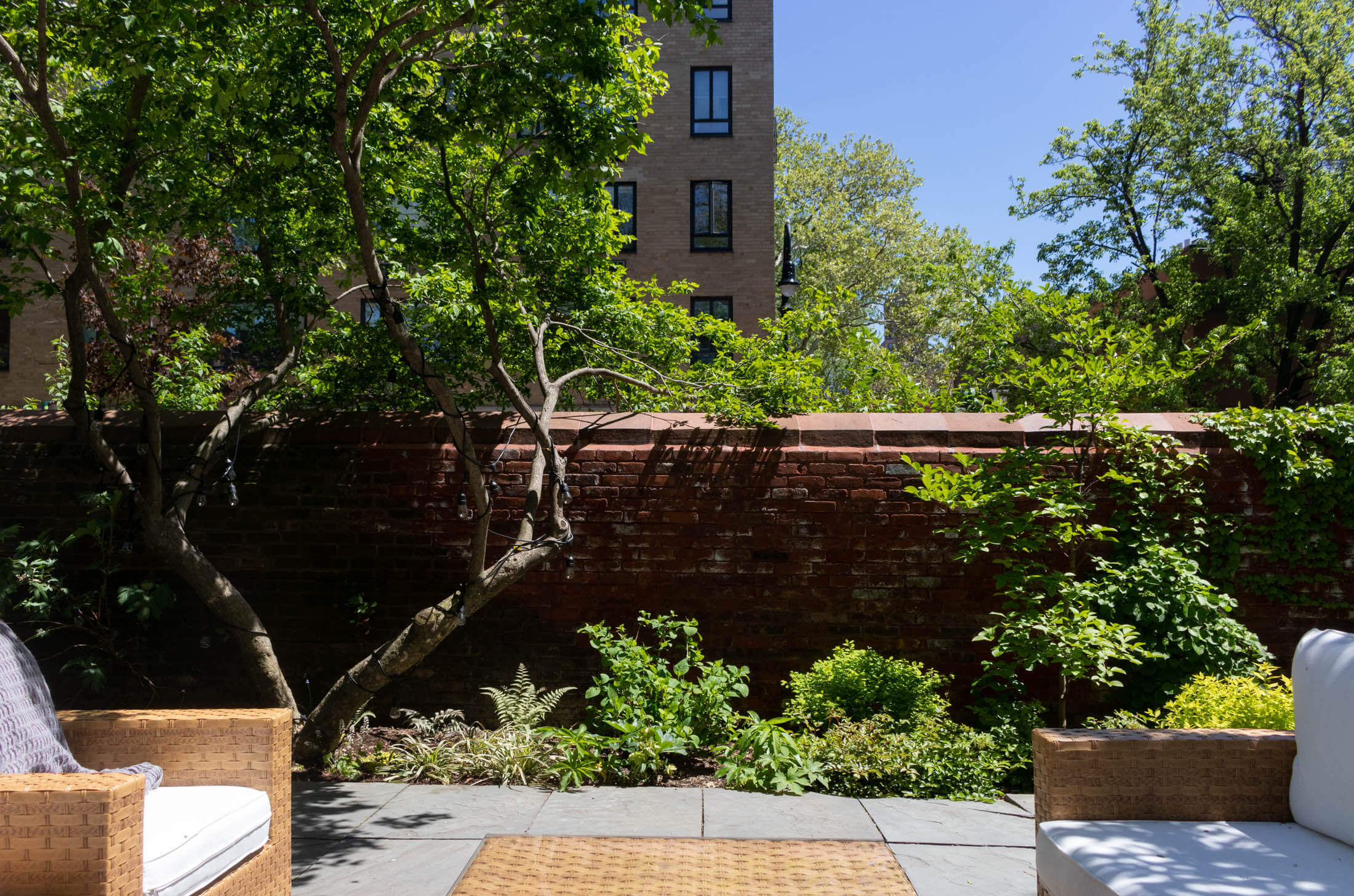
The unintentional part of the garden’s redesign came about when a huge London plane tree on the street came crashing down and took much of the brick wall with it. “We had to totally rebuild that historic wall,” Hoyt said.
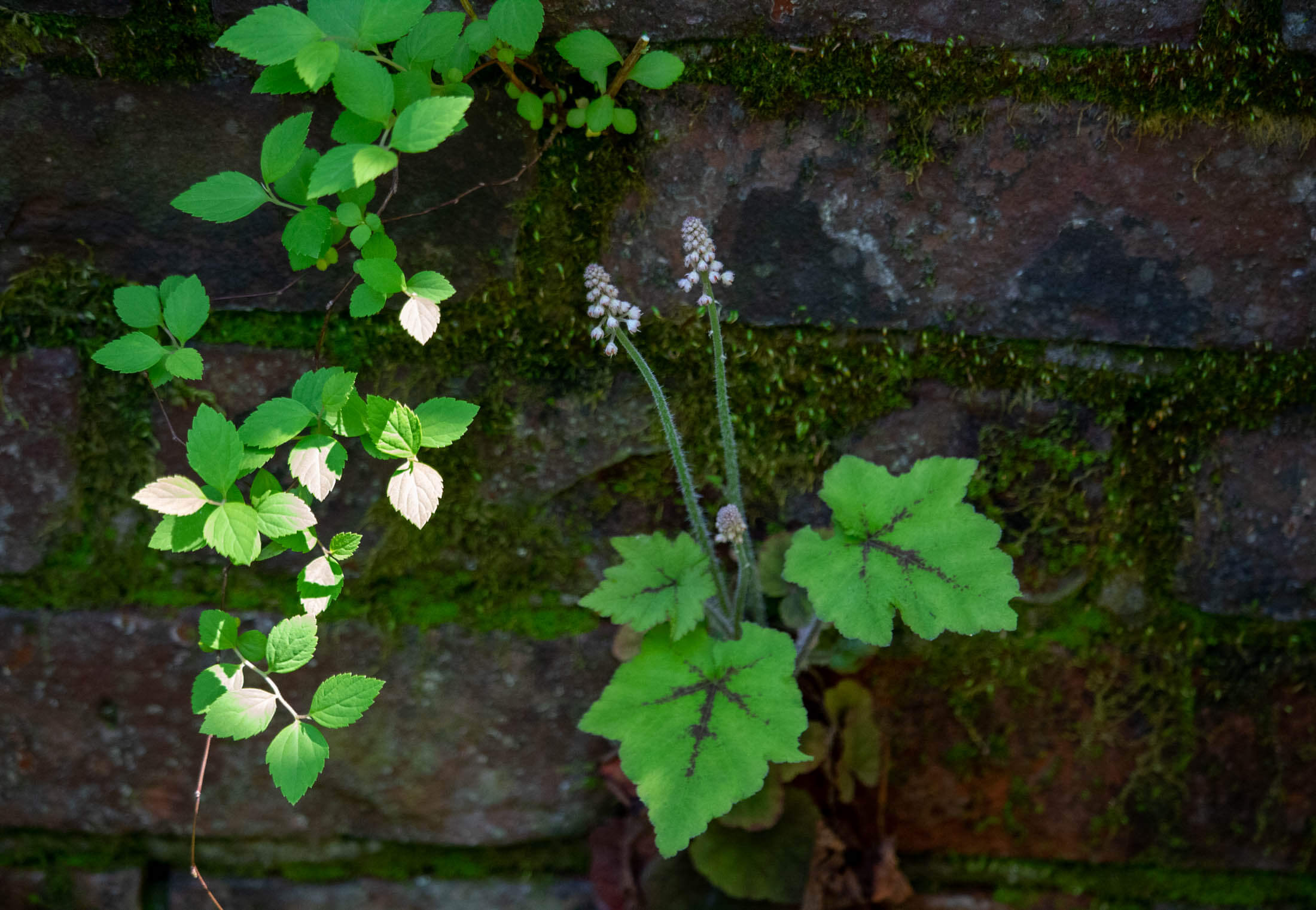
A tiarella and a rose implanted themselves and grow right out of the brick wall.
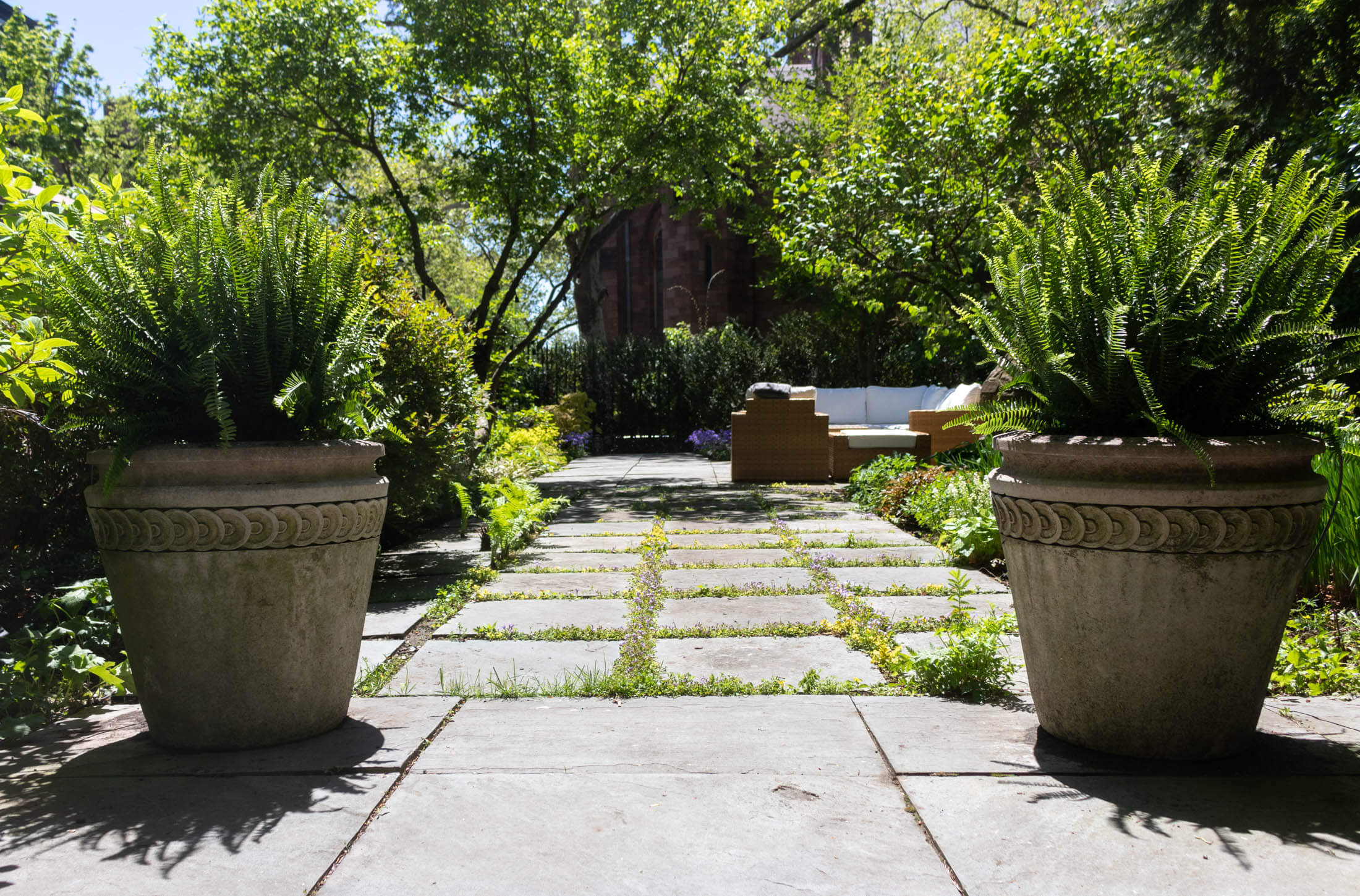
“We got a nice big patch of sun after the tree came down,” Hoyt recalled. Now the garden’s central area is a thriving perennial garden built around a grid of bluestone squares.
“We shifted around a lot of the old bluestone that was on site and reorganized it,” Hoyt said, bringing some of the paving up from a sunken level to make it feel less dark. Groundcover between the paving stones includes chartreuse-colored lysimachia, or creeping jenny.
Other plants include woodland phlox, ‘Johnson blue’ geranium, tiarella, Rodgersia, irises, hellebores, heuchera, ferns, astilbe, ginger and anemone.
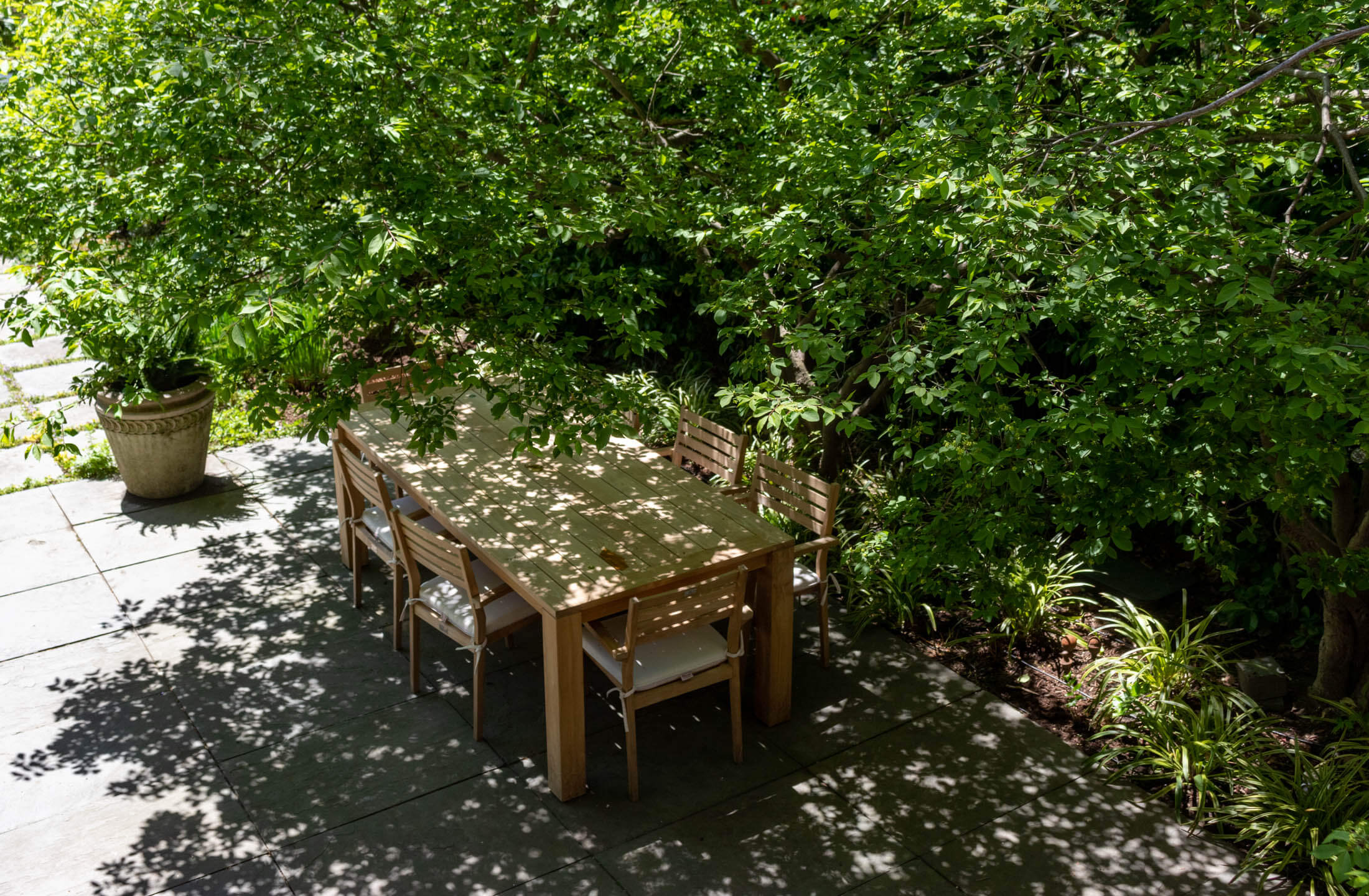
Near the house is a tree-shaded dining area. Two massive pots of ferns provide a touch of formality and define the space between garden rooms.
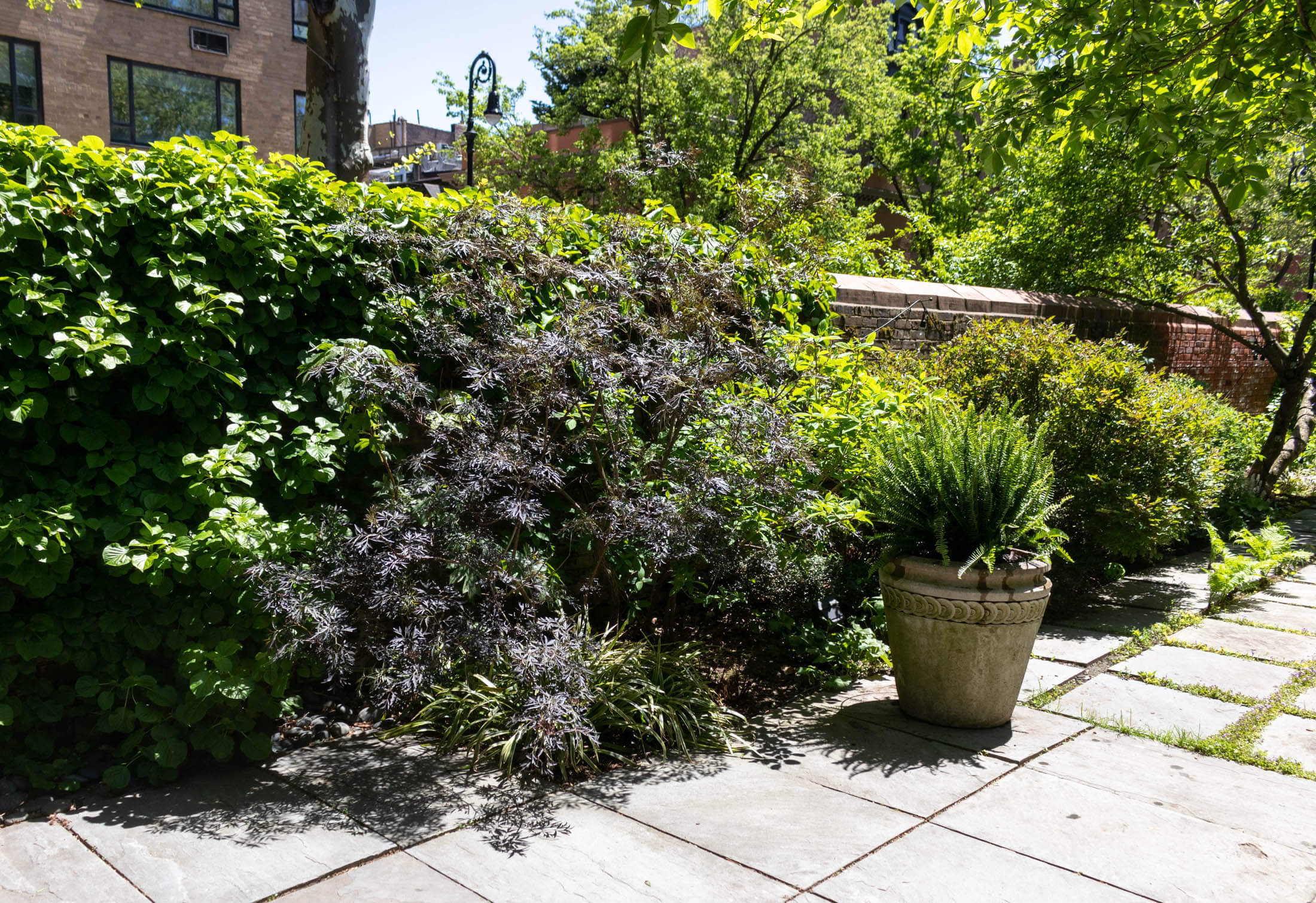
A deep purple sambuca, or elderberry, thrives along the rebuilt brick wall.
Below: how the garden looked, neglected and overgrown, with no definition, when Hoyt first saw it.
[Photos, except “before” images, by Susan De Vries]
The Insider is Brownstoner’s weekly in-depth look at a noteworthy interior design/renovation project, by design journalist Cara Greenberg. Find it here every Thursday morning.
Related Stories
- The Insider Archive: Brownstoner’s In-Depth Look at Notable Renovation and Design Projects
- The Outsider: Gravel Expanse, Wattle Fencing Give Bed Stuy Garden a European Feel
- The Outsider: Two Walled Gardens in Brooklyn Heights are Low-Maintenance Oases of Serenity
Got a project to propose for The Insider? Please contact Cara at caramia447 [at] gmail [dot] com
Email tips@brownstoner.com with further comments, questions or tips. Follow Brownstoner on Twitter and Instagram, and like us on Facebook.

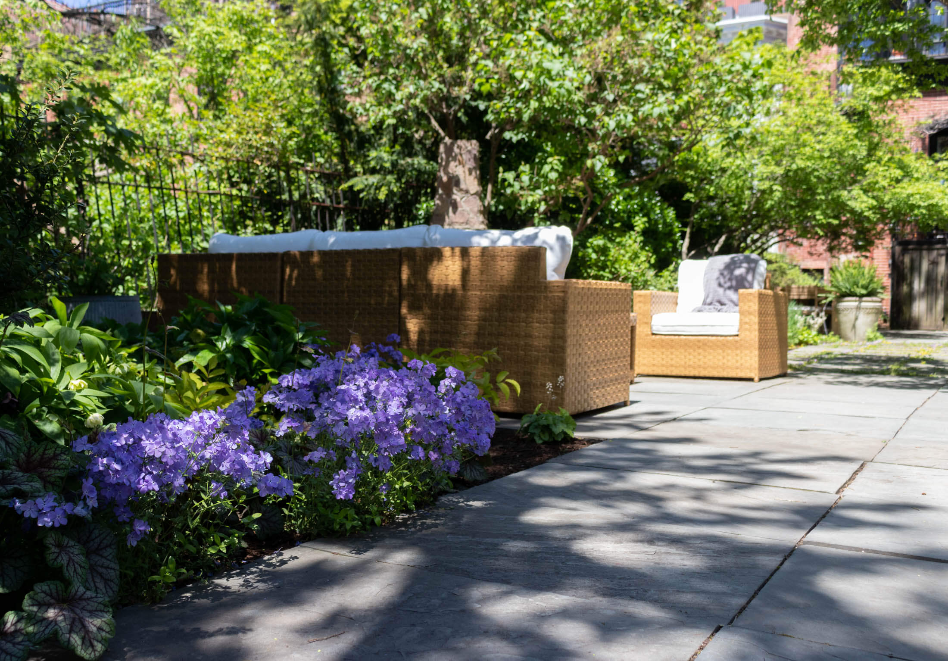
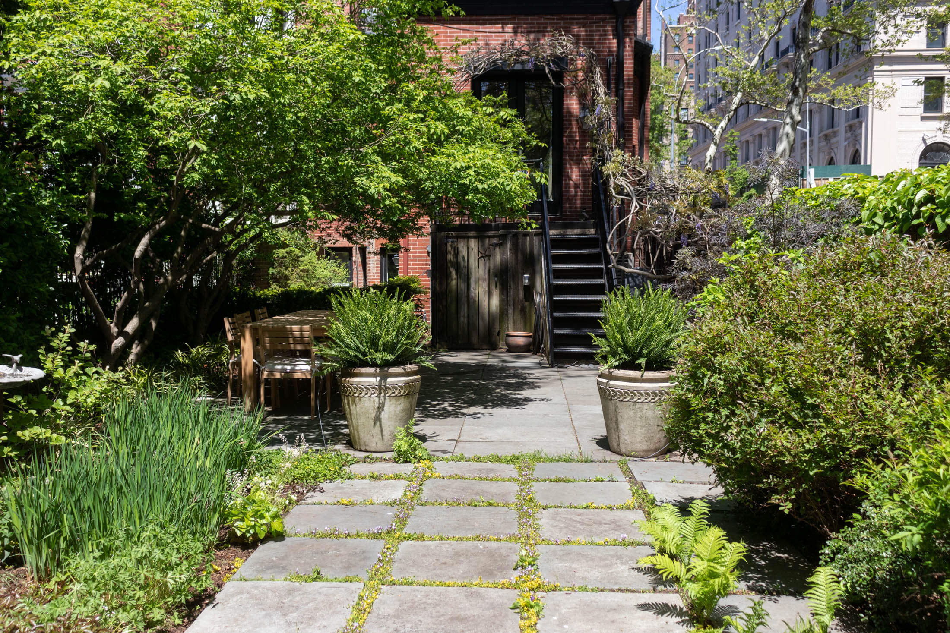
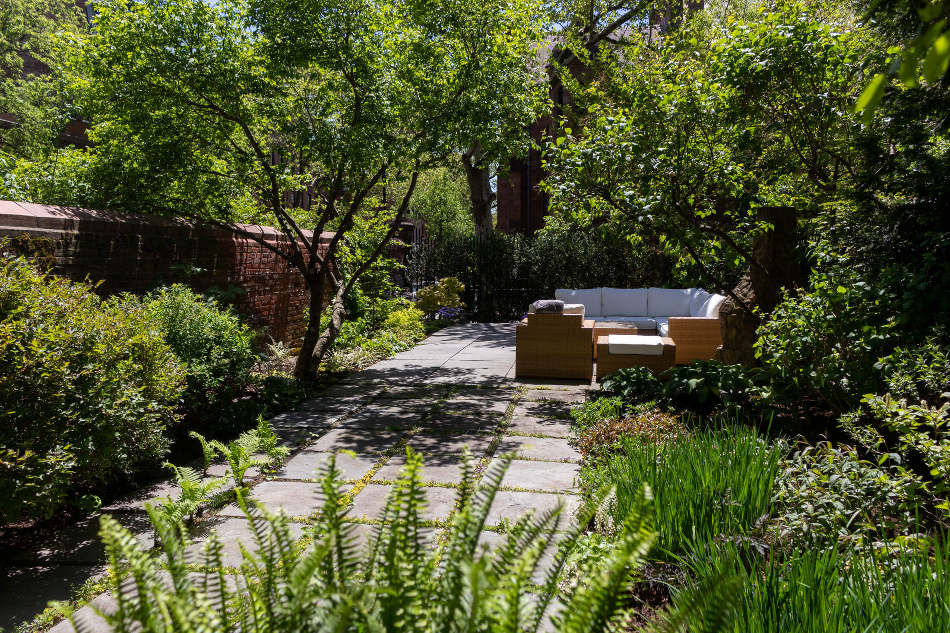
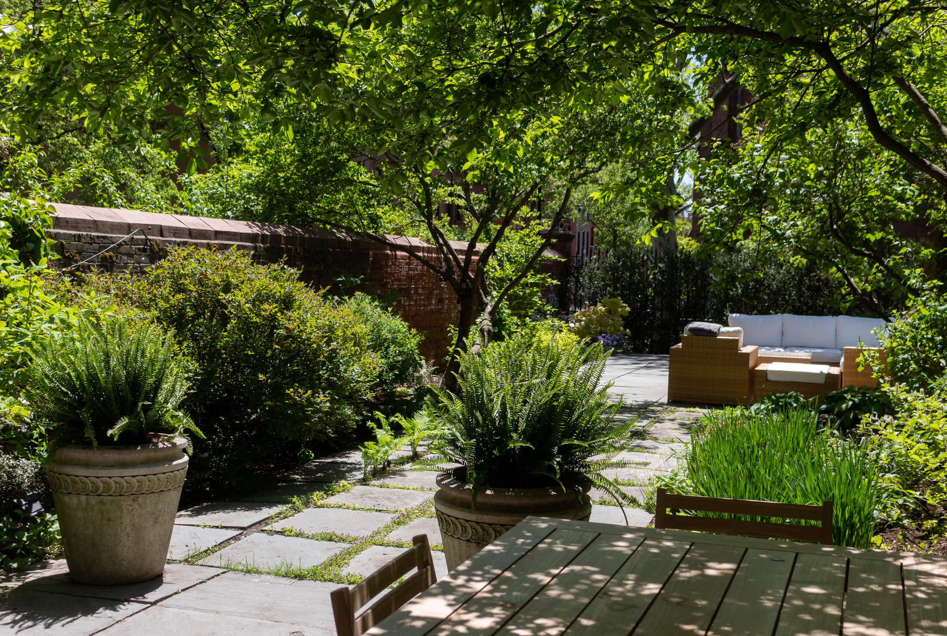
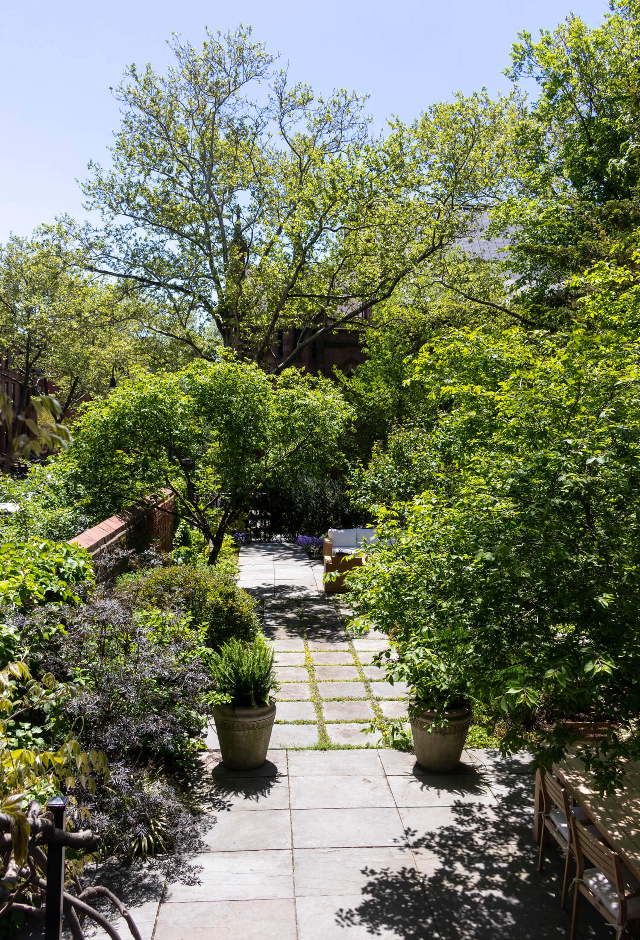
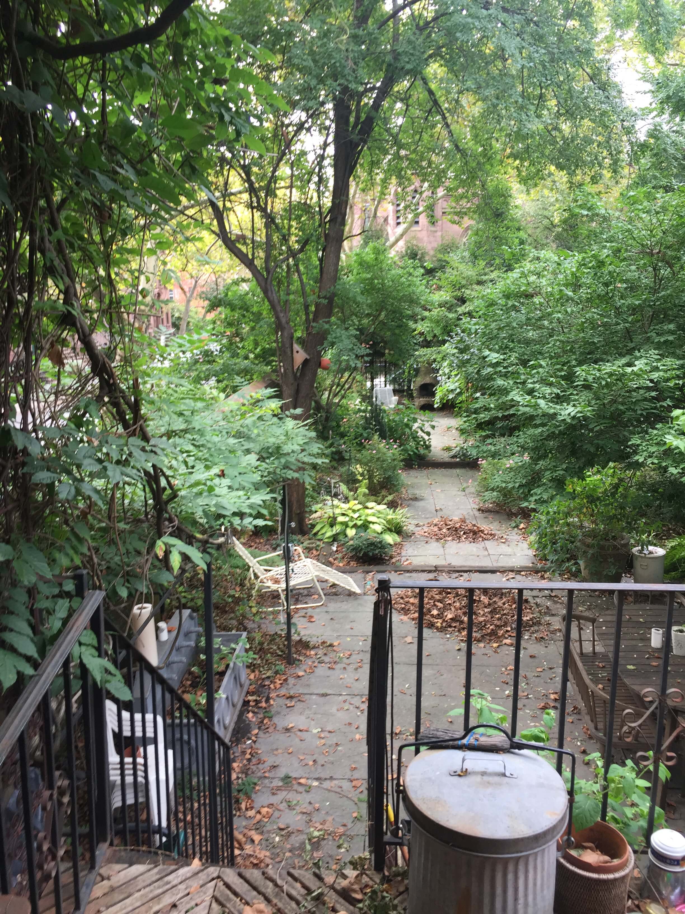




What's Your Take? Leave a Comment