The Outsider: Two Walled Gardens in Brooklyn Heights Are Low-Maintenance Oases of Serenity
A pair of newly installed gardens — a bi-level backyard with a modernist shade structure and a stone-paved terrace three stories up — complete the renovation of a Brooklyn row house.

Landscape architect Kim Hoyt of Kim Hoyt Architecture/Landscape modestly calls her design of two separate outdoor spaces behind this 19th century row house — a bi-level backyard garden and a walled terrace off the master bedroom — “simple and minimal, with just a few moves and plantings.”
Perhaps it’s because the Carroll Gardens-based Hoyt is also an architect well-versed in hardscape and building components that she and her associate, Evelyn Zornoza, achieved such eye-catching, impactful results with those simple moves.
The client had owned the building for only a short time when she turned her attention to the outdoor space. “The house was already gorgeously renovated, but the terrace and garden were a mess,” Hoyt said. “She wanted very low maintenance with a clean, modernist aesthetic.”
The backyard, walled for total privacy, now has a bluestone dining patio and a fairly elaborate, as Brooklyn backyards go, steel and wood shade structure with comfortable seating.
‘Green mountain’ boxwoods around much of the garden’s perimeter ensure attractive year-round views from the rooms in the two-story glass extension at the rear of the house.
The gravel terrace atop the extension is also walled, set in an existing enclosure formed by surrounding buildings. With minimal furnishings and potted plantings, it is serene and Zen-like.
Below, the backyard prior to the renovation:
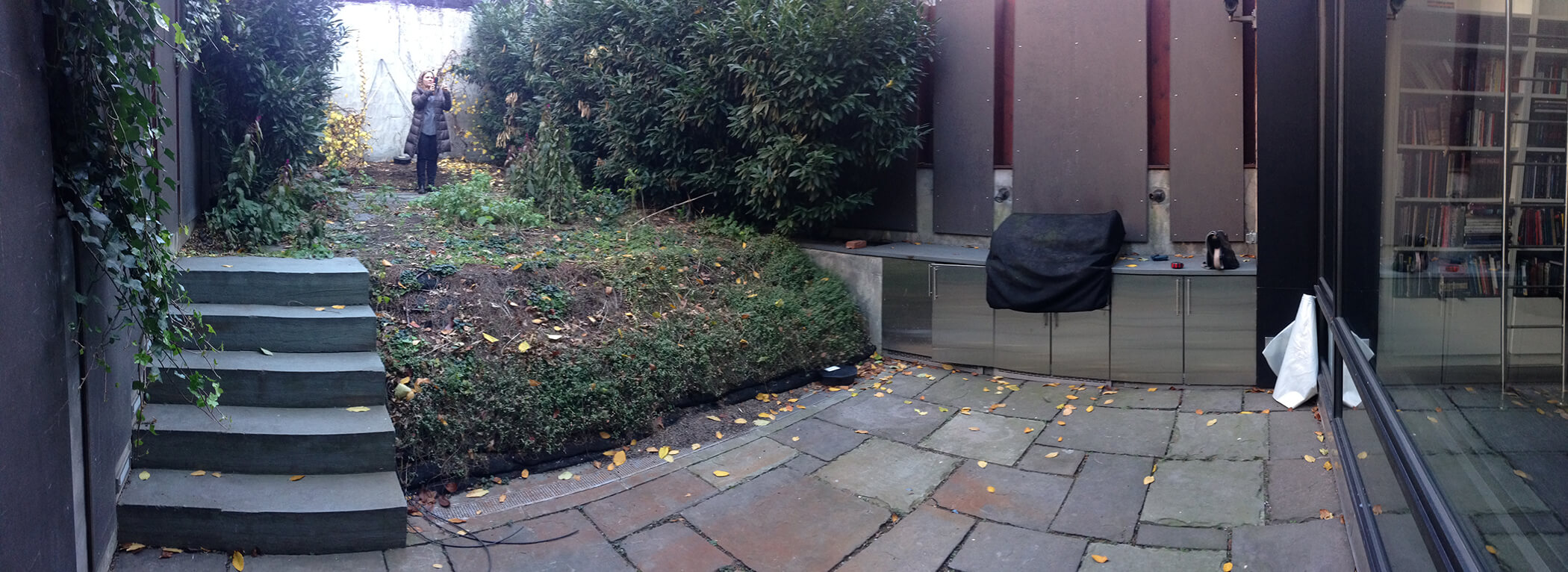
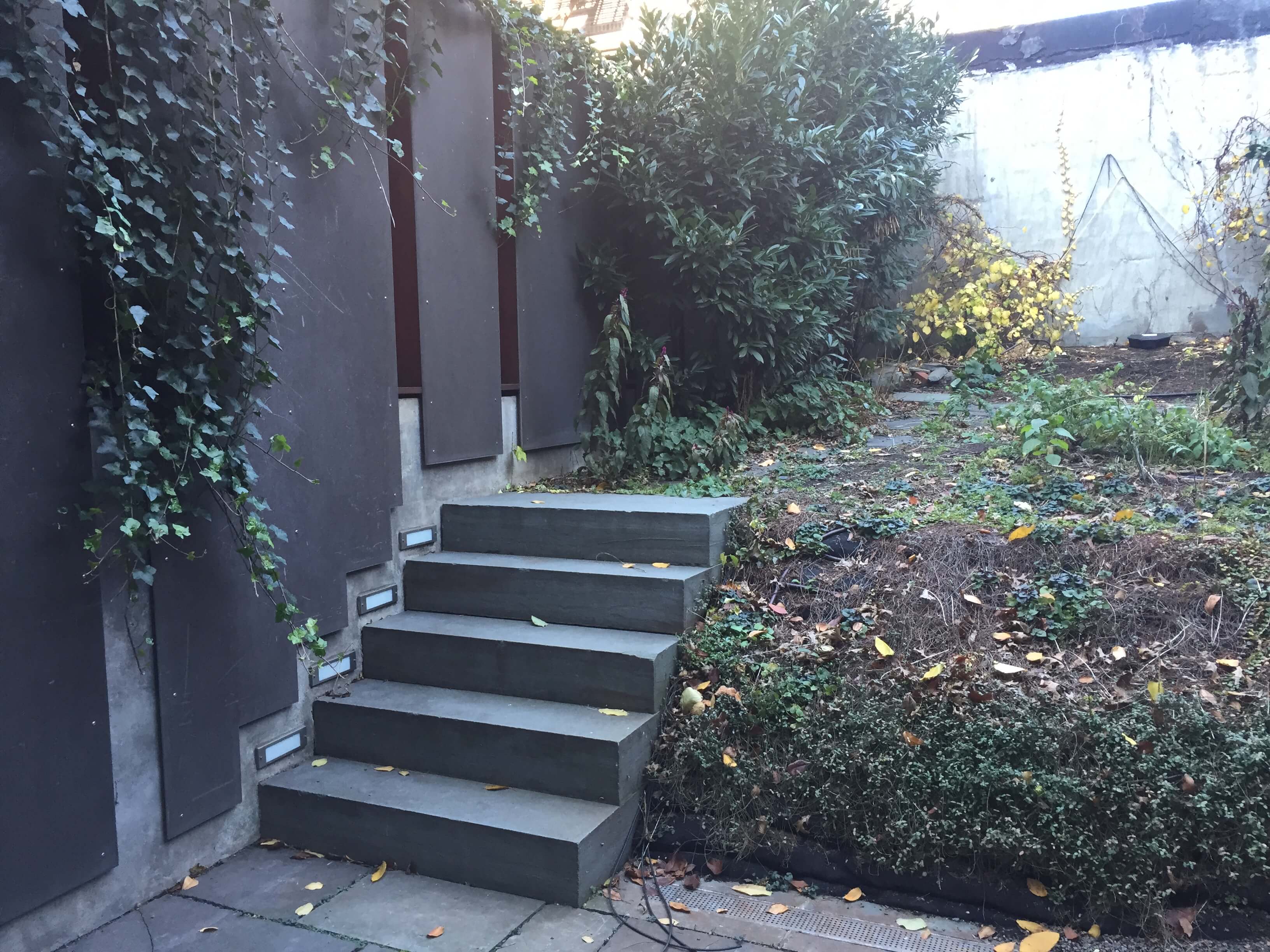
Big mounds of soil and a neglected hedge in the backyard “all came out,” Hoyt said. “The only things I kept were the chunky bluestone steps, some fiberglass fencing panels and the English ivy.”
The existing gray fencing panels ran a short distance on two sides; Hoyt extended it to run all the way around.
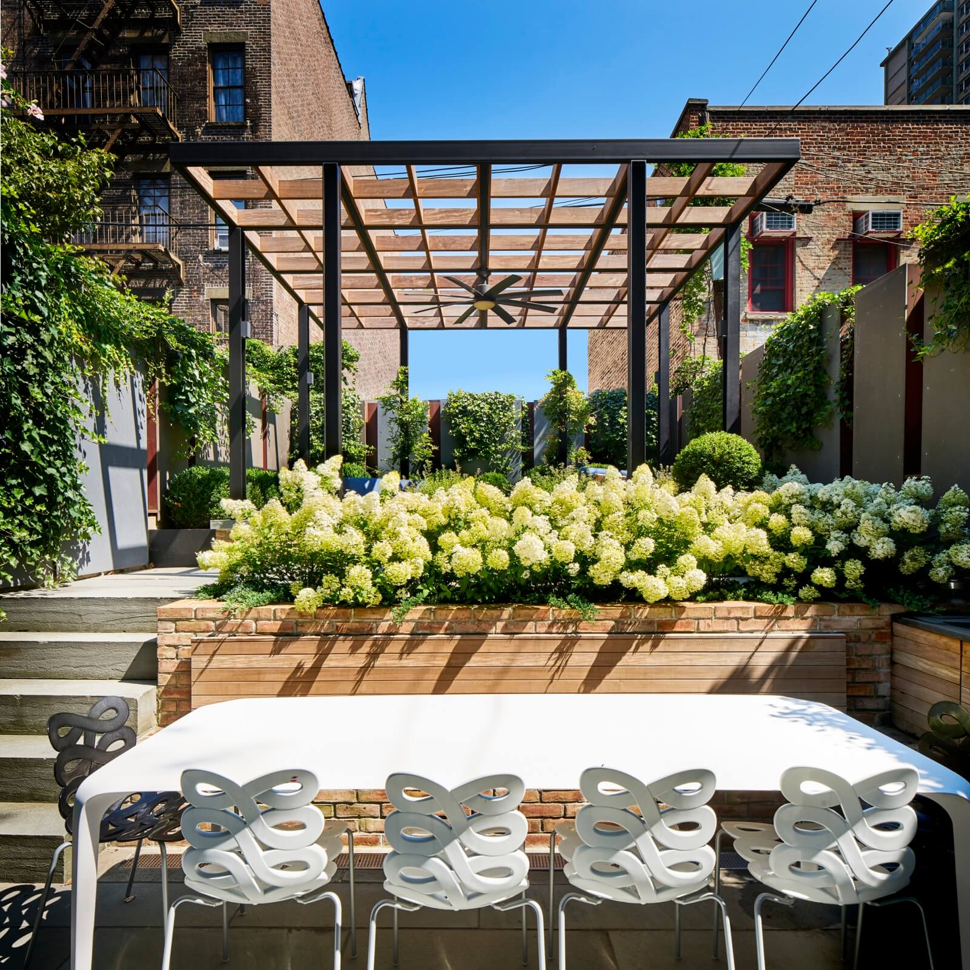
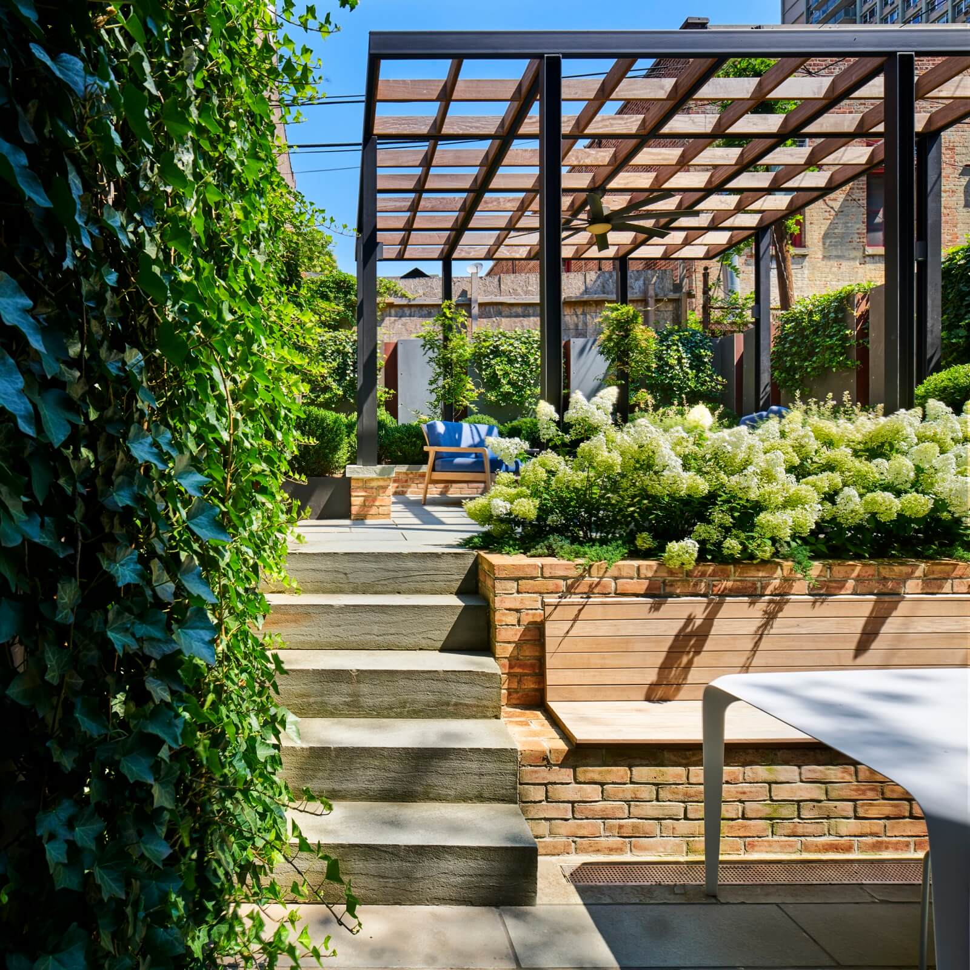
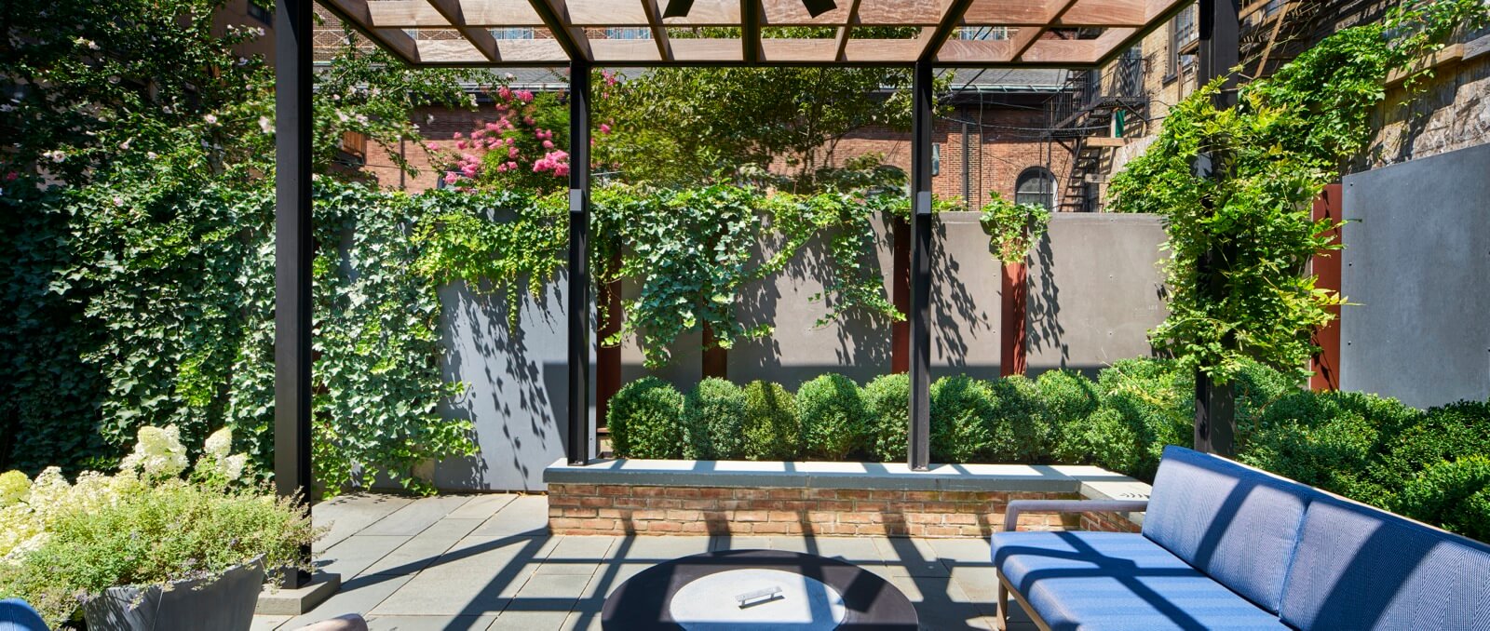
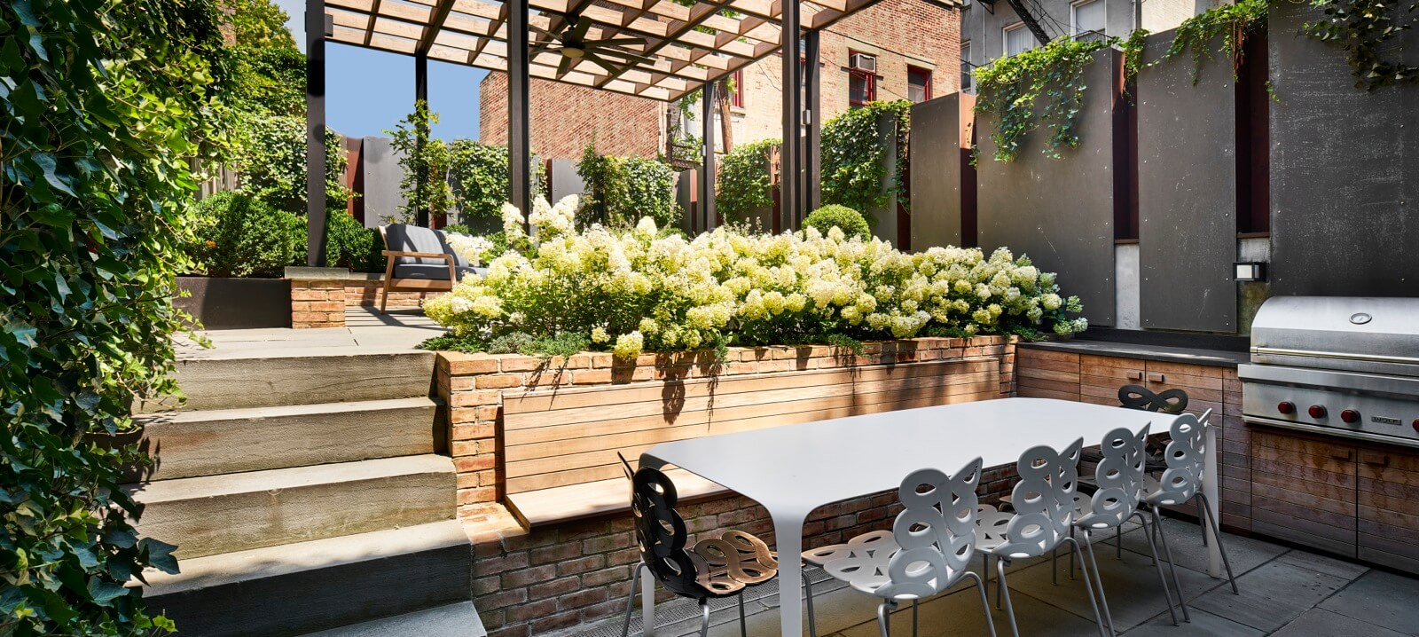
“The extension at the rear of the house has a very simple modern facade,” Hoyt said. “I wanted to make a connection back to the house, so we used a similar vocabulary for the shade structure, creating an armature of slender steel I-beams with a wood grid on top.”
The blue Mariposa sofas and chairs came from San Francisco-based Henry Hall Designs. A fire pit/coffee table from Ore sits in the middle.
The slate patio was redone, with a bench and cabinetry of ipé wood and a retaining wall made of old brick that doubles as a planter. It is filled with hydrangea paniculata Bobo that blooms in late summer. White Chinese wisteria will eventually climb the columns of the shade structure and cover the top with greenery.
Below, the overgrown upstairs terrace before its transformation:
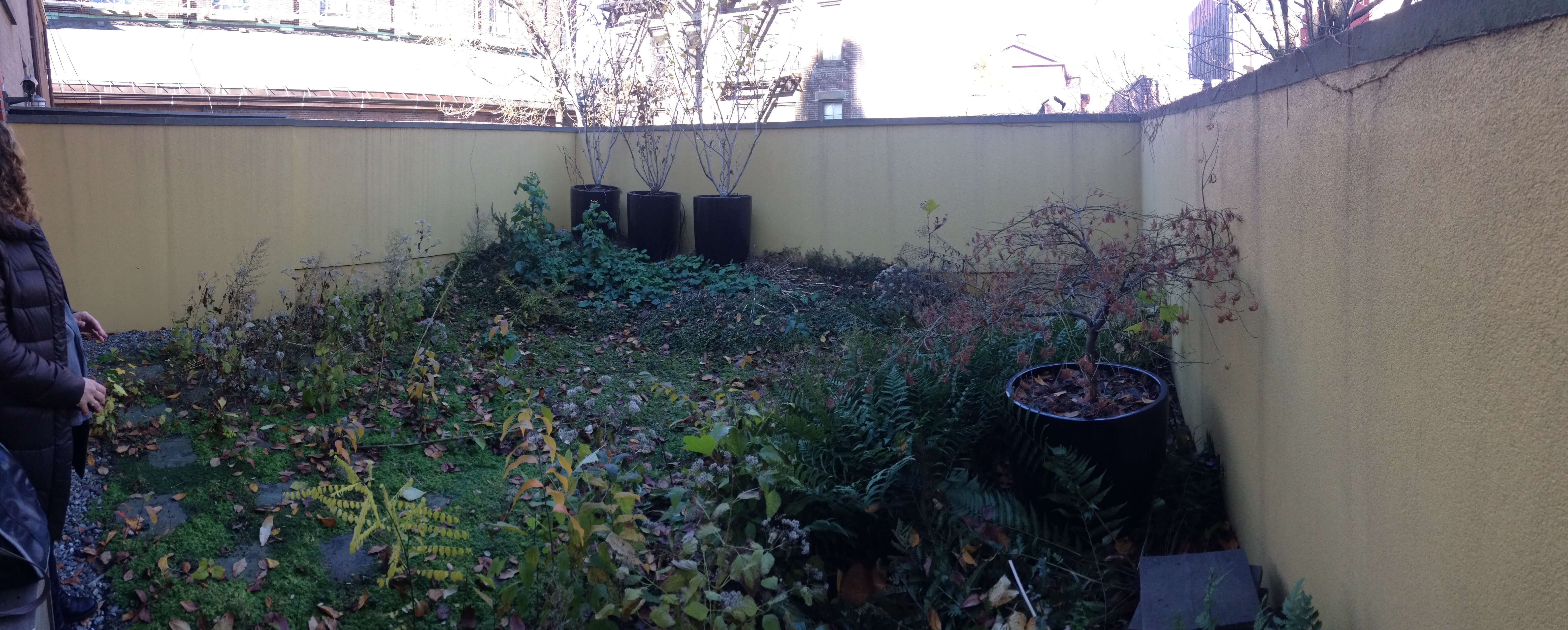
Mounds of dirt were removed and the existing yellow walls patched and painted white.
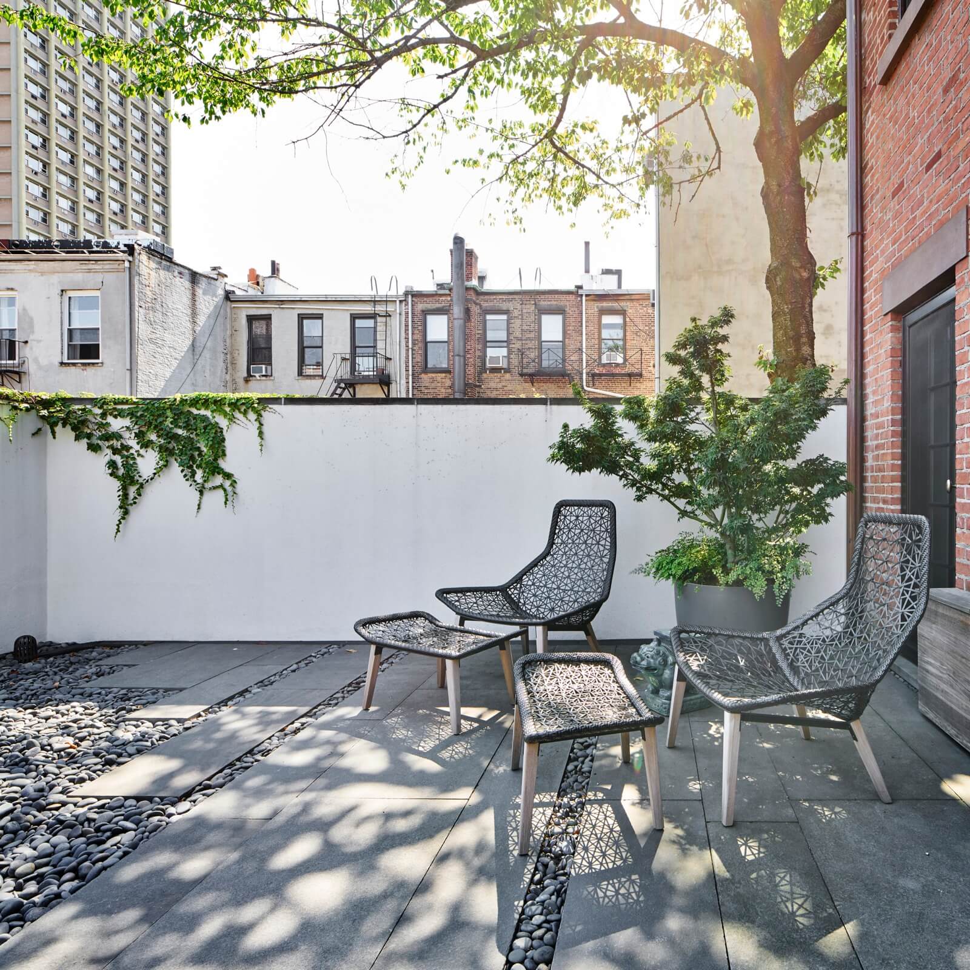
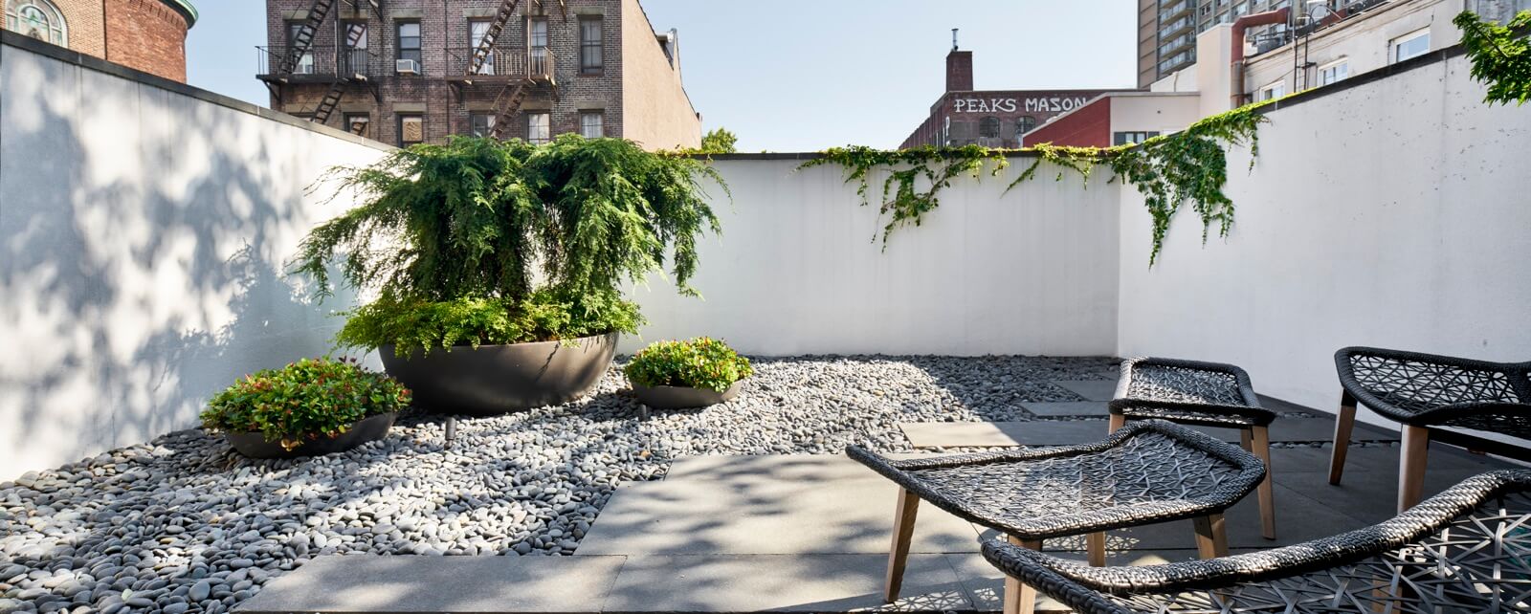
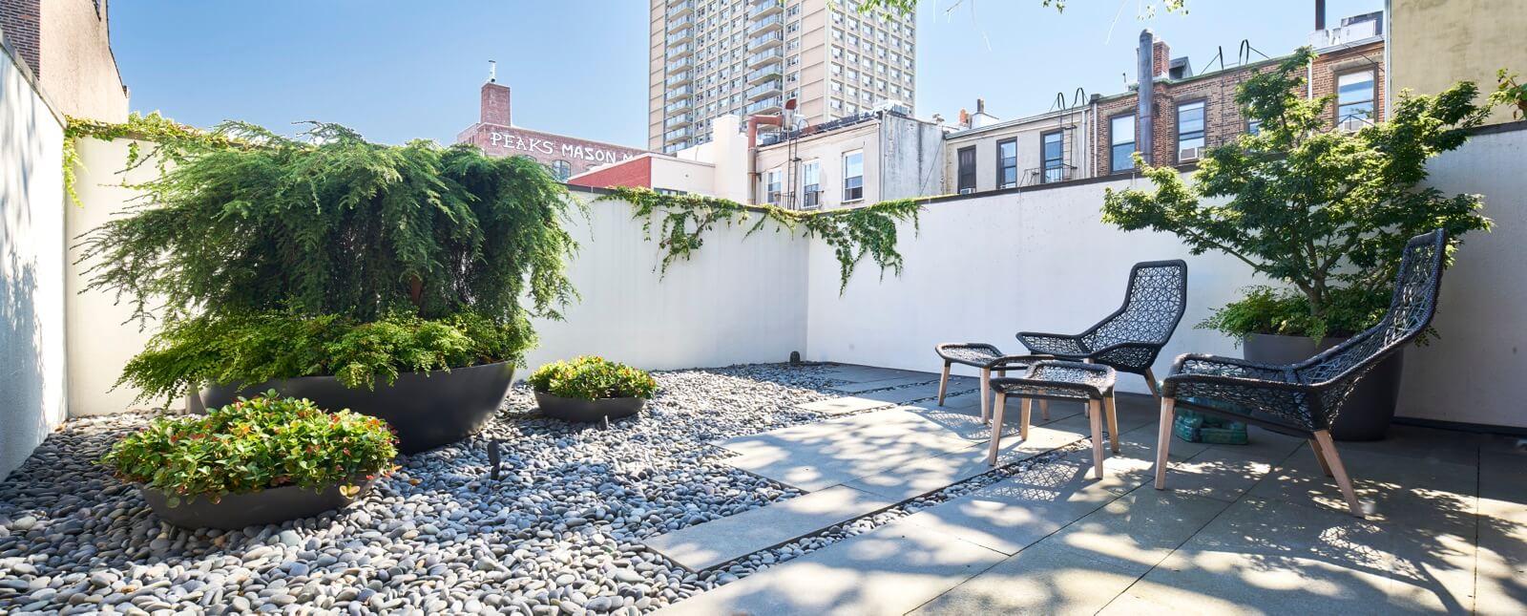
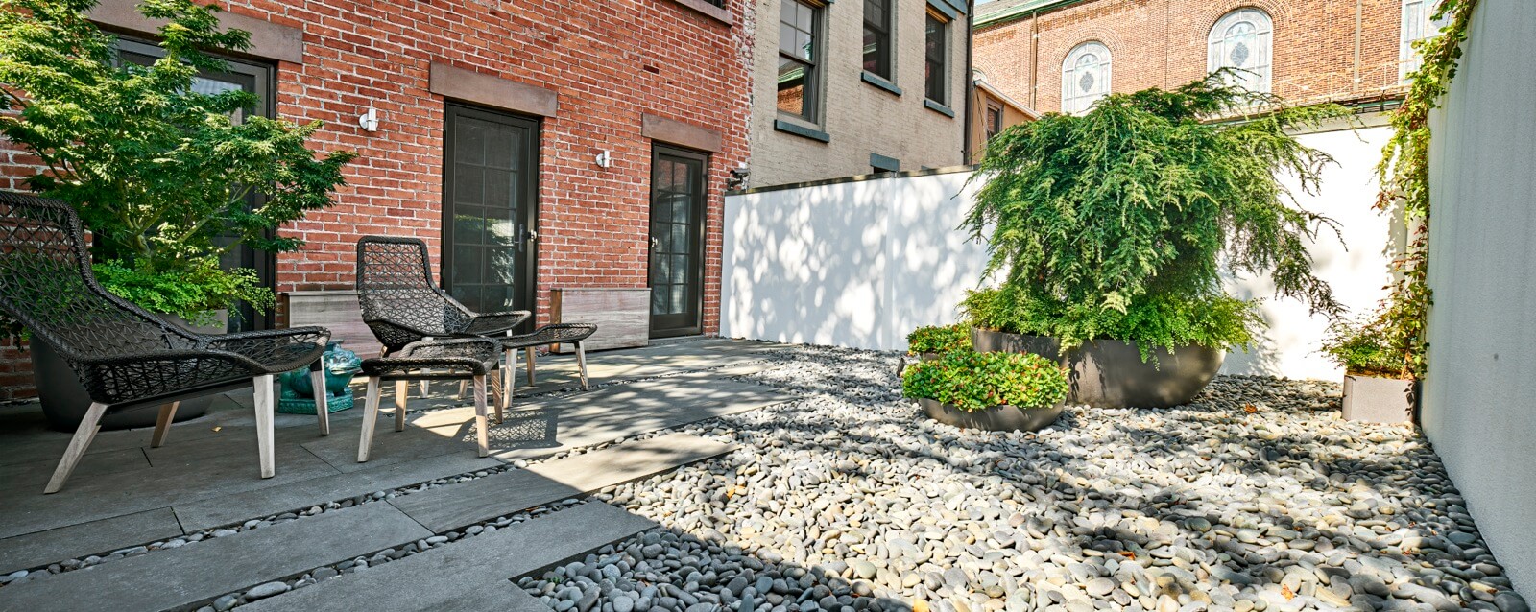
Three doors leading to the terrace were already in place. After re-roofing the top of the extension, Hoyt paved it with bluestone slabs and Mexican river rounds.
Woven Maia chairs and ottomans from Kettal, by Spanish designer Patricia Urquiola, don’t require cushions and cast interesting shadows as a bonus.
Potted specimens include weeping hemlock with a base of maidenhair ferns and a Lion’s Head Japanese maple.
[Photos by Dan Wonderly]
The Insider is Brownstoner’s weekly in-depth look at a notable interior design/renovation project, by design journalist Cara Greenberg. Find it here every Thursday morning.
Got a project to propose for The Insider? Contact Cara at caramia447 [at] gmail[dot] com
Check out ‘The Insider’ mini-site: brownstoner.com/the-insider
Related Stories
- The Insider: Brownstoner’s in-Depth Look at Notable Interior Design and Renovation Projects
- The Insider: Narrow Carroll Gardens Brownstone Gets All-White Parlor Floor Makeover
- Living Green Walls of Plants Refresh Brooklyn Home



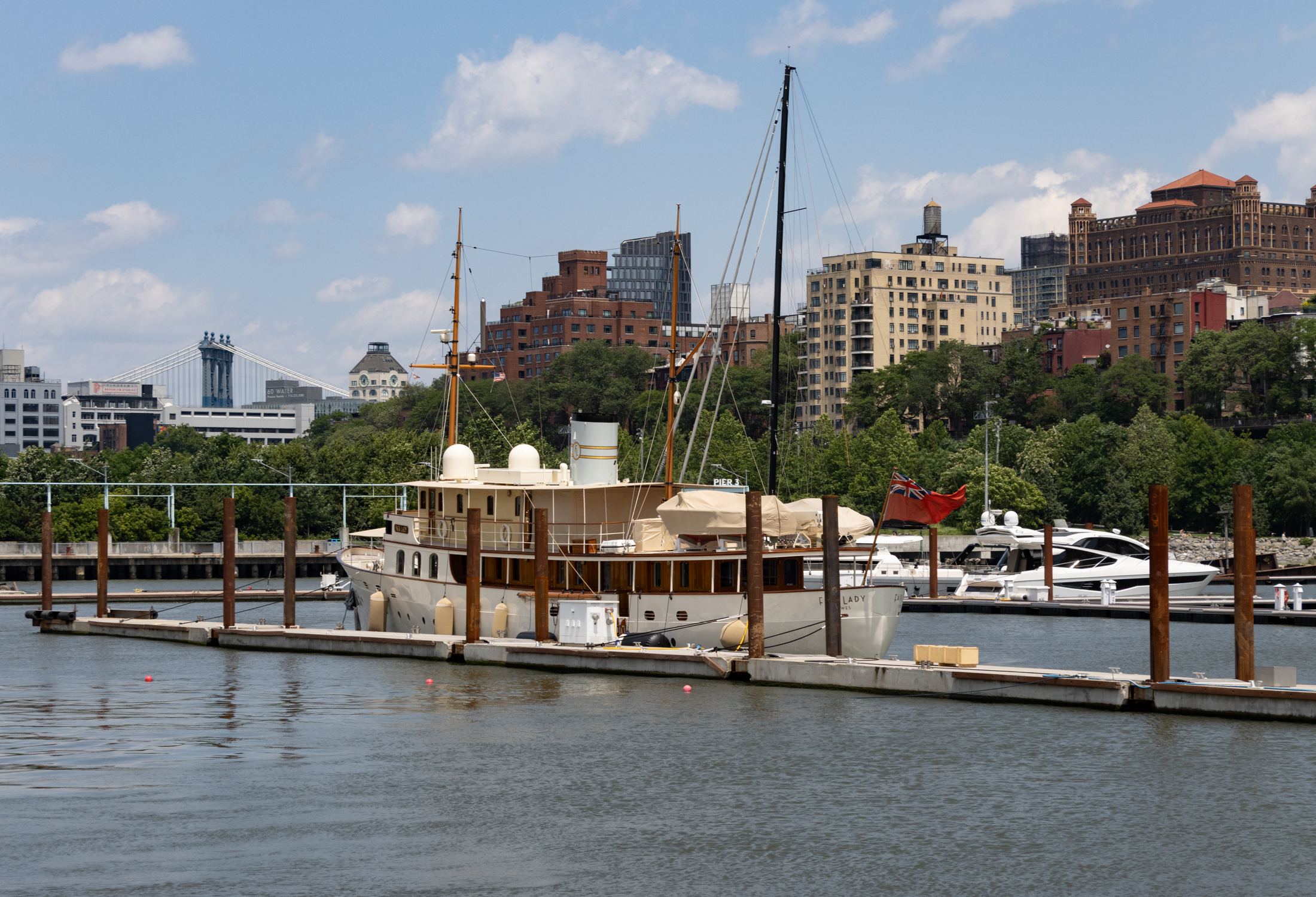
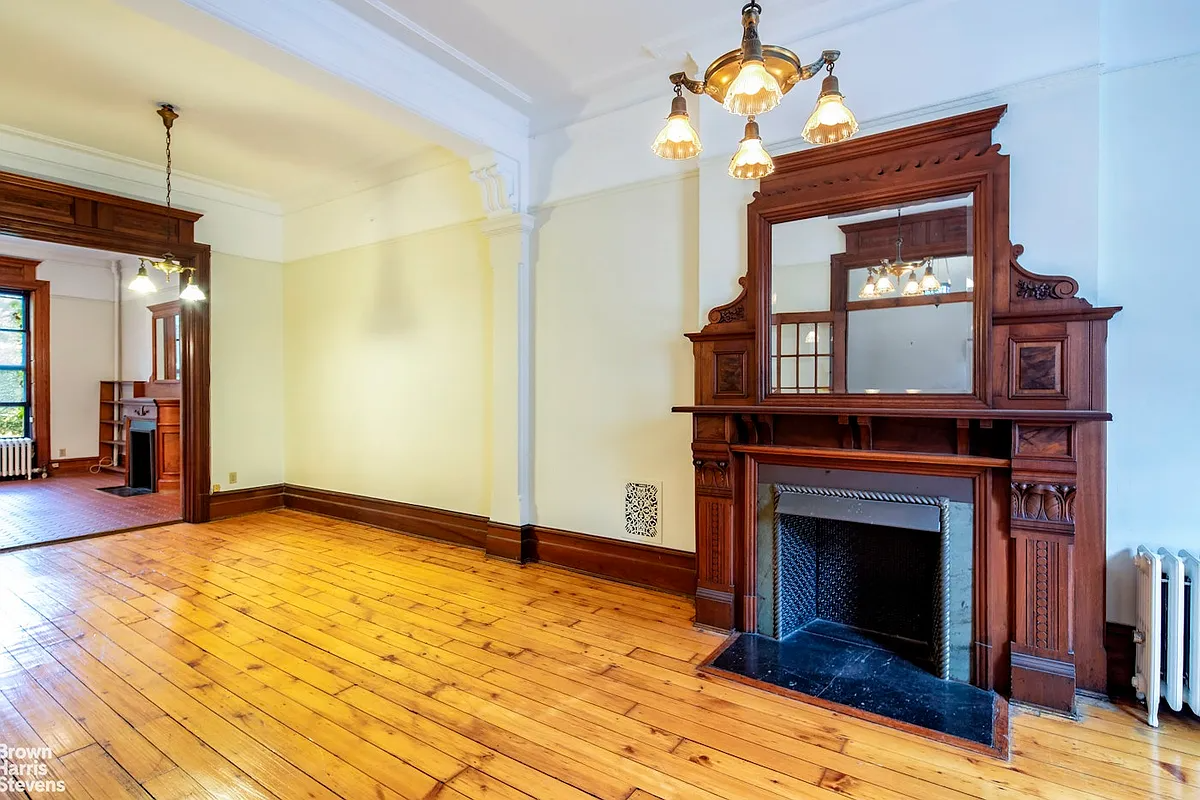

What's Your Take? Leave a Comment