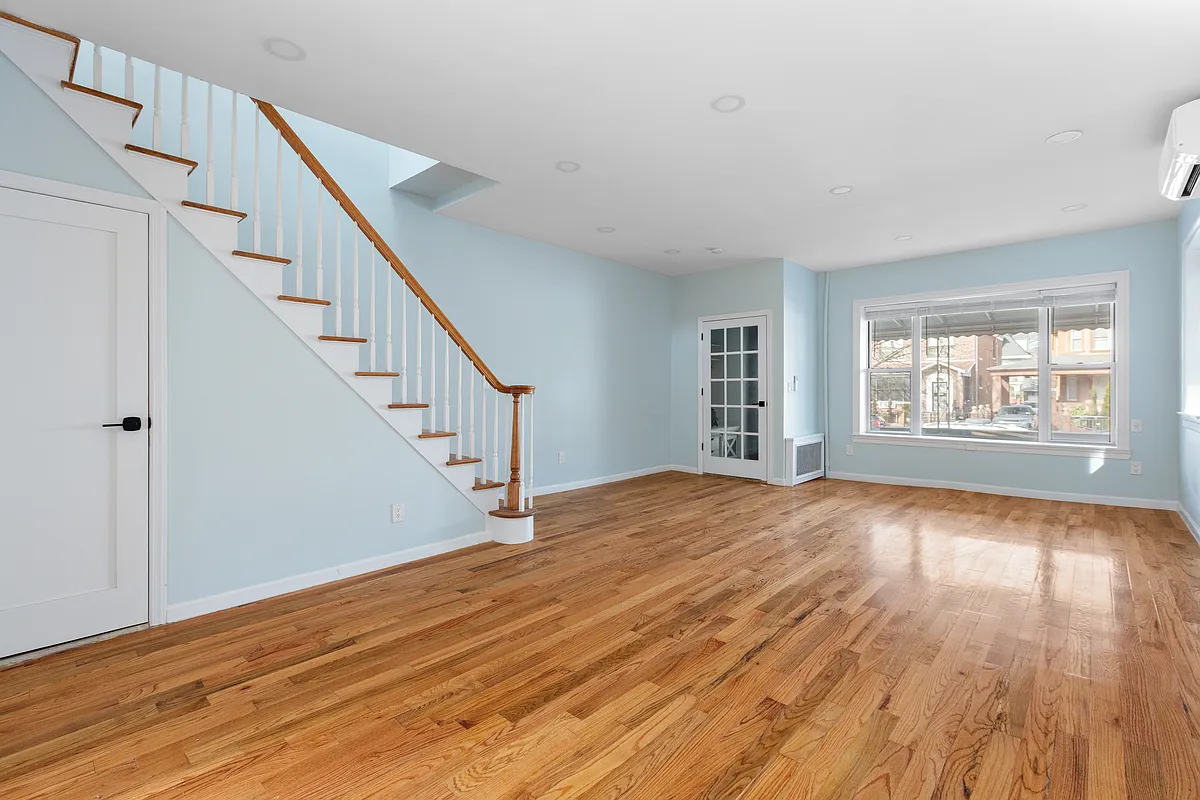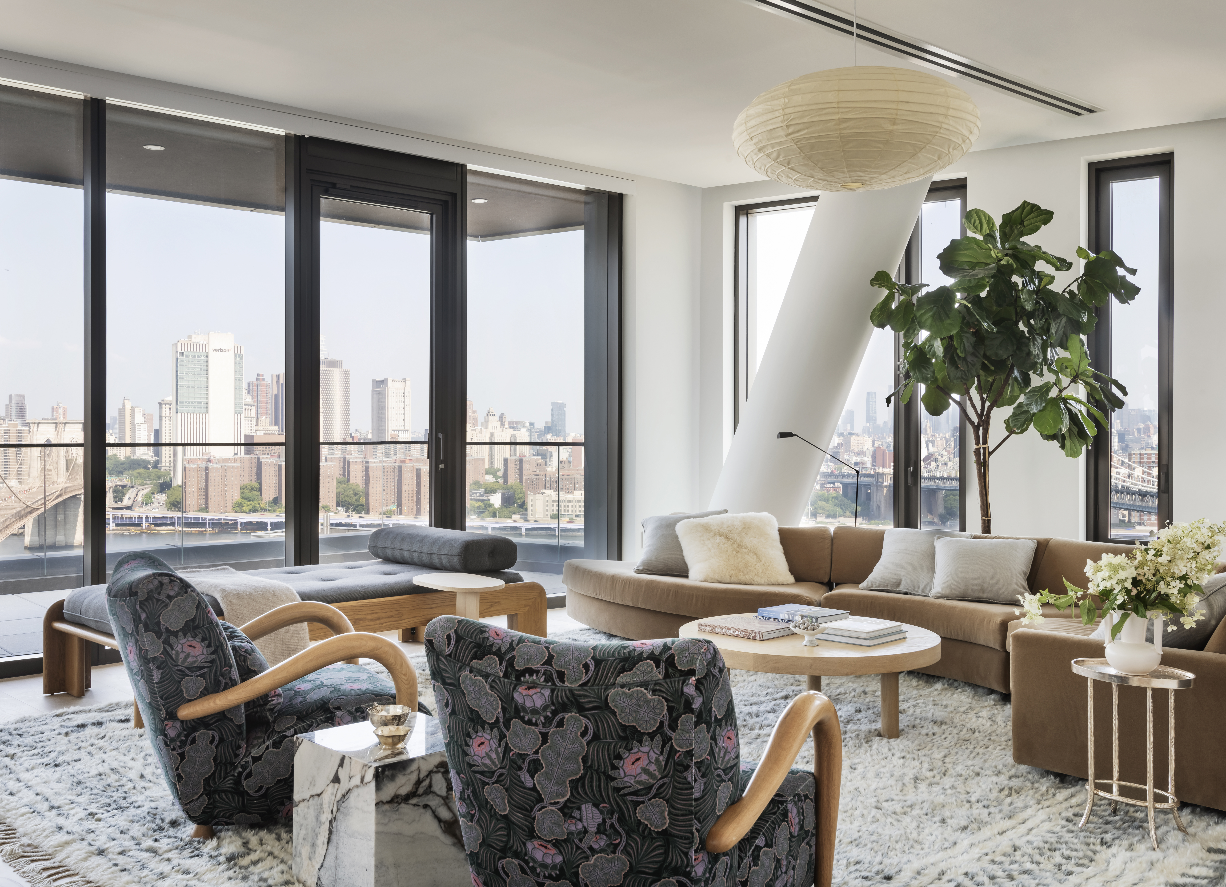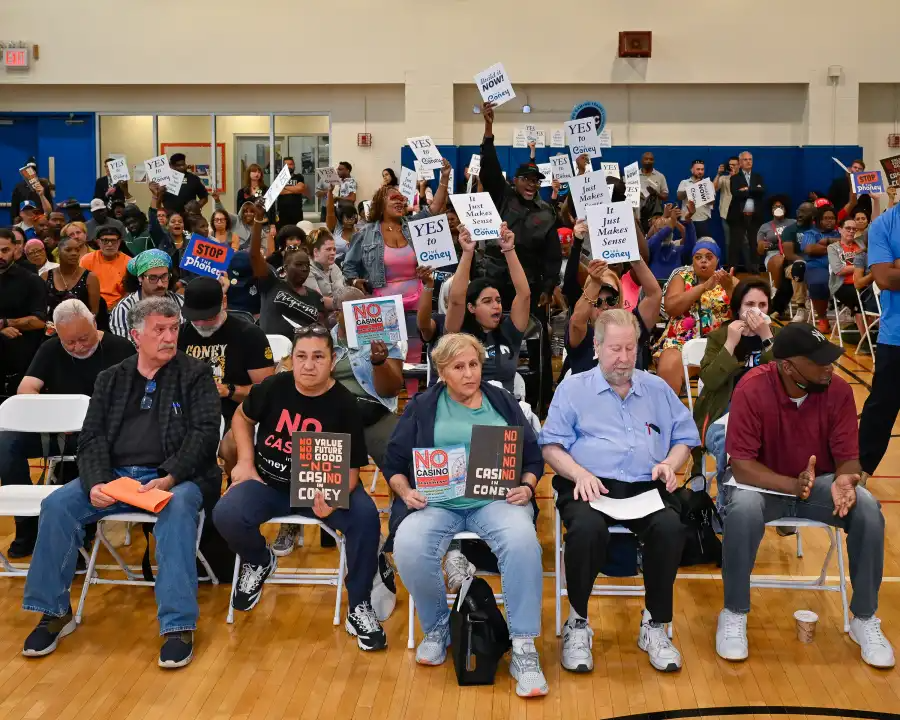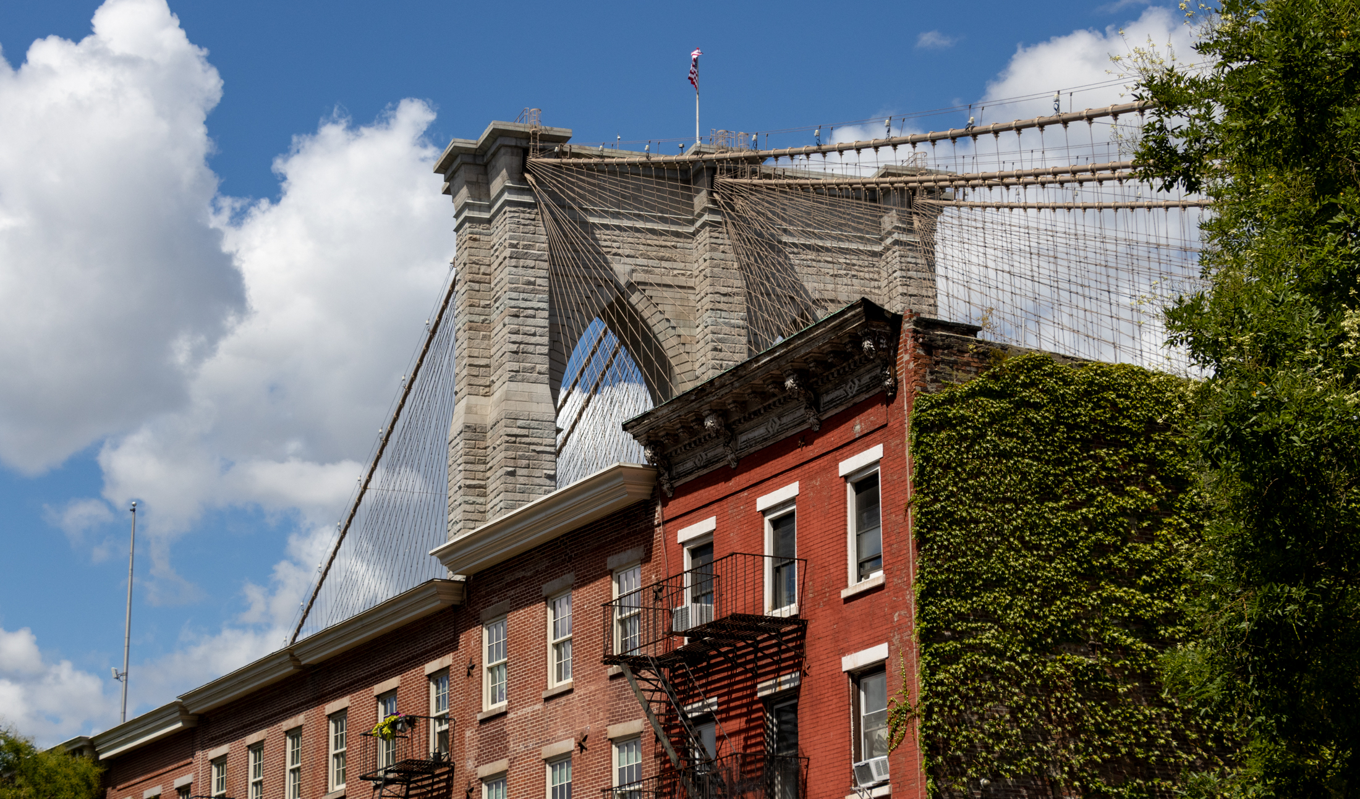Exterior Tweaks at 55 Middagh Street
The Landmarks Preservation Commission recently received an application to modify the exterior of 55 Middagh Street in Brooklyn Heights; as the rendering at top shows, the application is to alter the front facade, reconstruct a stoop, raise and alter the roofline, install dormers, and construct a rear yard addition. The application was approved in early…


 The Landmarks Preservation Commission recently received an application to modify the exterior of 55 Middagh Street in Brooklyn Heights; as the rendering at top shows, the application is to alter the front facade, reconstruct a stoop, raise and alter the roofline, install dormers, and construct a rear yard addition. The application was approved in early May. All the changes look appropriate to us, how about you? GMAP
The Landmarks Preservation Commission recently received an application to modify the exterior of 55 Middagh Street in Brooklyn Heights; as the rendering at top shows, the application is to alter the front facade, reconstruct a stoop, raise and alter the roofline, install dormers, and construct a rear yard addition. The application was approved in early May. All the changes look appropriate to us, how about you? GMAP





I am a bit surprised they approved that one window of side-by-side double-hungs. Those are not exactly period appropriate.
“The top picture is only a rendering”
Makes sense. Was going to ask how they got thru the DOB process so quickly.
The house will look great when done.
If all the additions/alterations weren’t appropriate Landmarks wouldn’t have approved.
End of discussion.
The city’s historic house trust uses hardy plank on some of their ancient colonial houses so if its good enough for professional museum-house types, it is good enough for me.
Minard…I’ve used hardy board on two homes now and love it. It has a clean crisp look to the clapboards and it’s blind nailed on the overlapped area. Looks great, takes paint well and will last forever.
I think the wood grained side is aawful looking. I just use the plain flat sueface. Get them pre-primed from the factory.
Wow, great rendering. Why, today’s computers would have you believe in Hobbits and blue aliens. Amazing.
Seriously, this will look great.
proper window shutters on a Federal style wooden house are a beautiful finishing touch. I am still waiting for the outside shutters to go back on 135 Joralemon Street.
Looks way better than before – but don’t those windows look out over a school yard?
Sorry, guys! The post was a little unclear. The top picture is only a rendering, the smaller picture is what the house looks like now.
We took a long, close look at Hardy boards and shingles as a possible replacement for our rotting cedar shingles. Didn’t like them. They are heavy, tricky to install, and while not nearly as vile and fake-looking as aluminum or vinyl siding, they weren’t quite the real deal and looked it. Of course, our shingles are still rotting since we can’t afford new cedar (not that Hardy was cheap, either). But such budgetary considerations presumably are not the deciding factor in the rarefied Heights!