The Insider: Abandoned Red Hook Shell Becomes Lushly Landscaped, Light-Filled Home
A flood-damaged commercial structure is now a home with soaring ceilings, skylights, and huge sliding glass doors opening onto gardens and roof terraces.

Photo by Tim Williams
Got a project to propose for The Insider? Contact Cara at caramia447 [at] gmail [dot] com
Talk about making lemonade out of lemons. That’s what the architecture studio Thread Collective, based in Bushwick and in Newburgh, N.Y., did when they took on an abandoned, half-finished, flood-damaged commercial structure and transformed it into a spectacular family home with dramatic interiors and multiple landscaped spaces.
“It’s an adaptive reuse project,” said architect Gita Nandan, one of the firm’s three principals along with architect Marc Mancuso and Elliott Maltby, head of landscape design. “It was just a shell of a building. What we inherited was a black brick box” after Superstorm Sandy tore through the area in 2012. “It was a long slog.” The austere exterior remains, concealing a light-filled, elegant interior space with soaring ceilings, skylights, and huge sliding glass doors opening onto a series of gardens and roof terraces. “This is emblematic of our philosophy — landscape being architecture,” Nandan said. “There’s really deep integration between indoors and out, a blurring of the lines between the two. There are outdoor living areas as well as indoor planted zones.”
Thread Collective reconfigured some existing interior steel structure to create an open first floor with 20-foot-high ceilings (top photo) perfectly suited to display the clients’ impressive modern art collection. The mezzanine houses two children’s bedrooms, a nanny suite, and a family TV area. The top floor, an all-new addition, contains the primary suite, with an expansive outdoor living room overlooking New York Harbor and the Manhattan skyline.
In constructing the interior, Thread Collective raised the first floor of the structure up almost 3 feet to secure it against possible future flooding and comply with new FEMA maps and flood codes that require the elevation of mechanicals above street level. That yielded a couple of additional positives. “It separated the house from the street and gave it more privacy, as well as being in good shape for storms,” Nandan said.
Creamy white walls and abundant greenery are enhanced by polished concrete floors, walnut ceilings, steel lattice screens, and floating wood and mesh stairs. The materials palette also includes stone finishes with accents of walnut and bronze throughout.
The new building is highly energy efficient, with a rooftop solar array designed to offset electrical consumption.

The exterior of the building appears more or less as it was. The pool patio can be accessed from the exterior by rolling the metal gate over the window to the left. The main entry door is around the corner, on the side street.
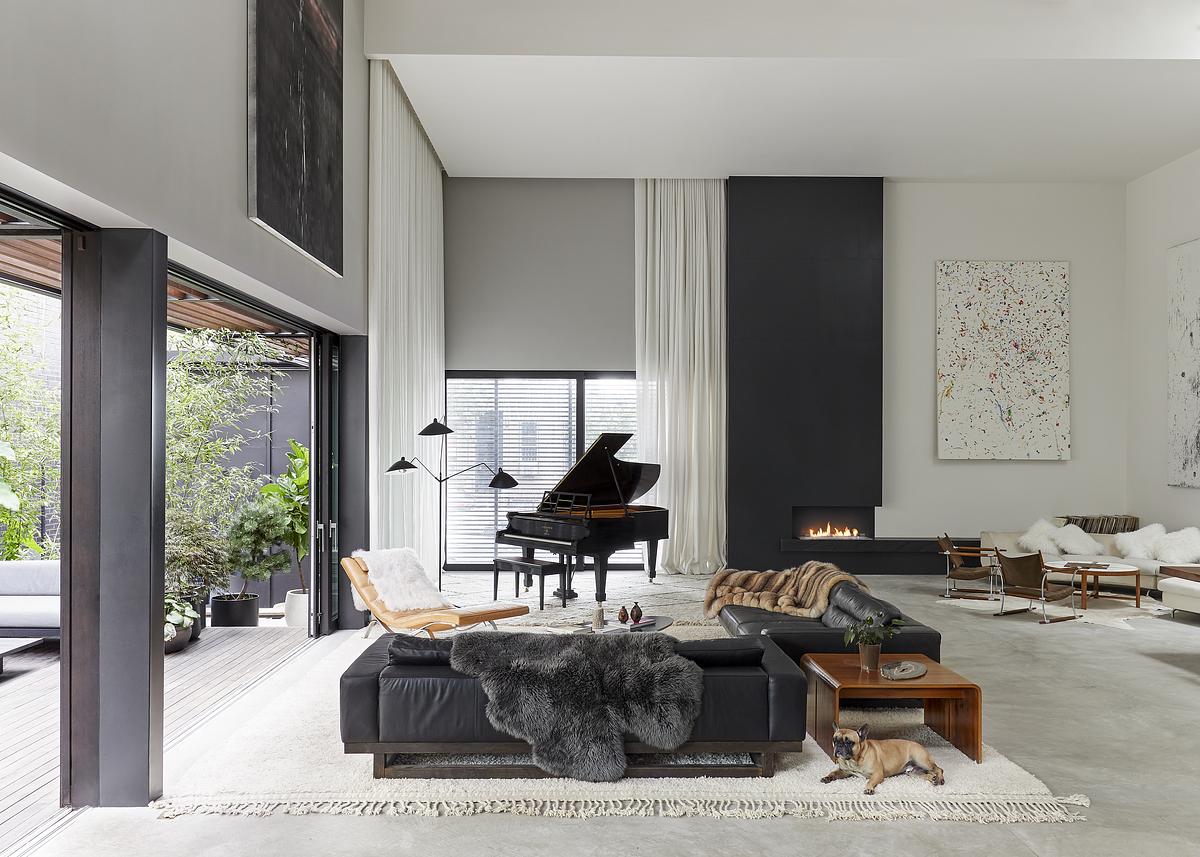
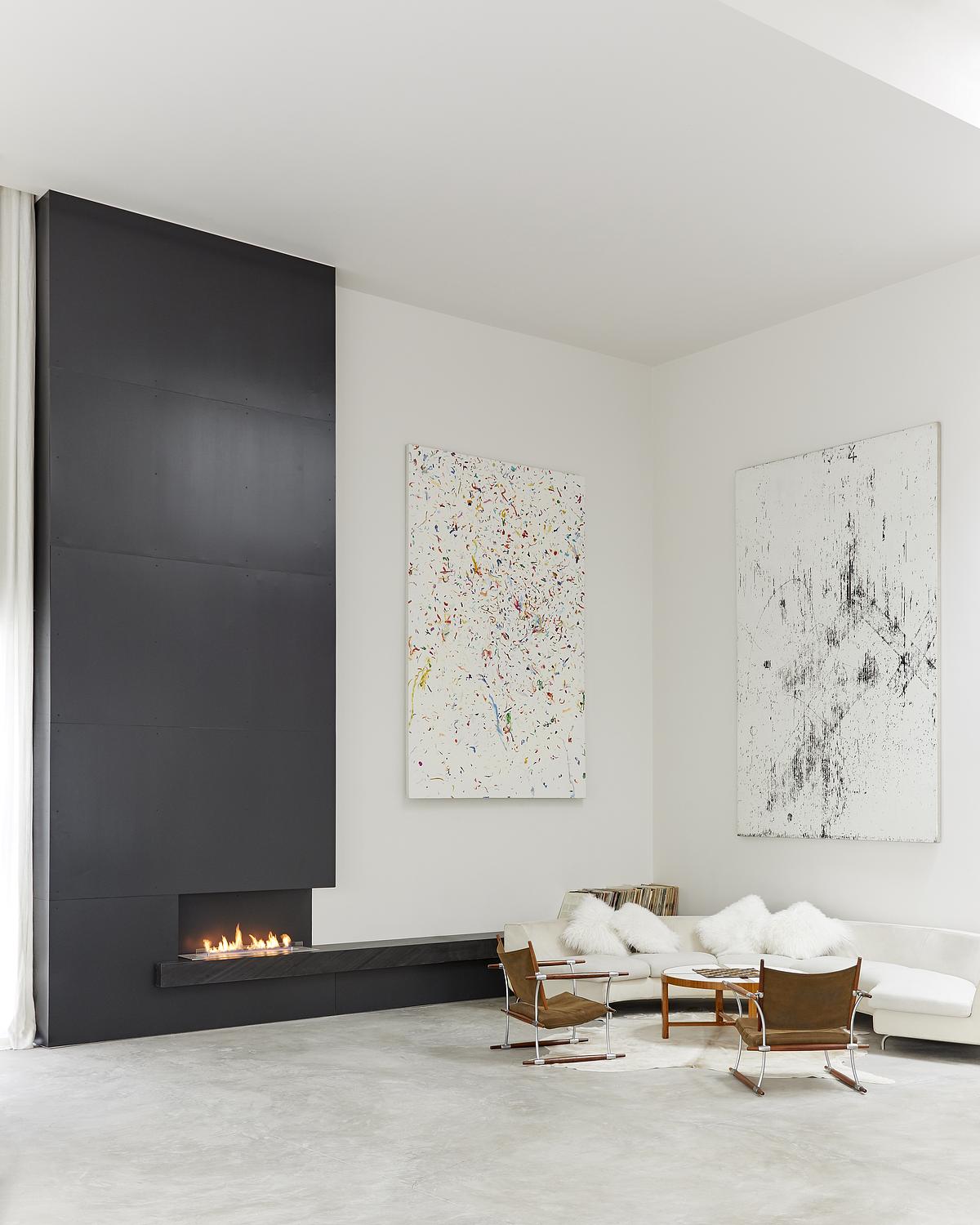
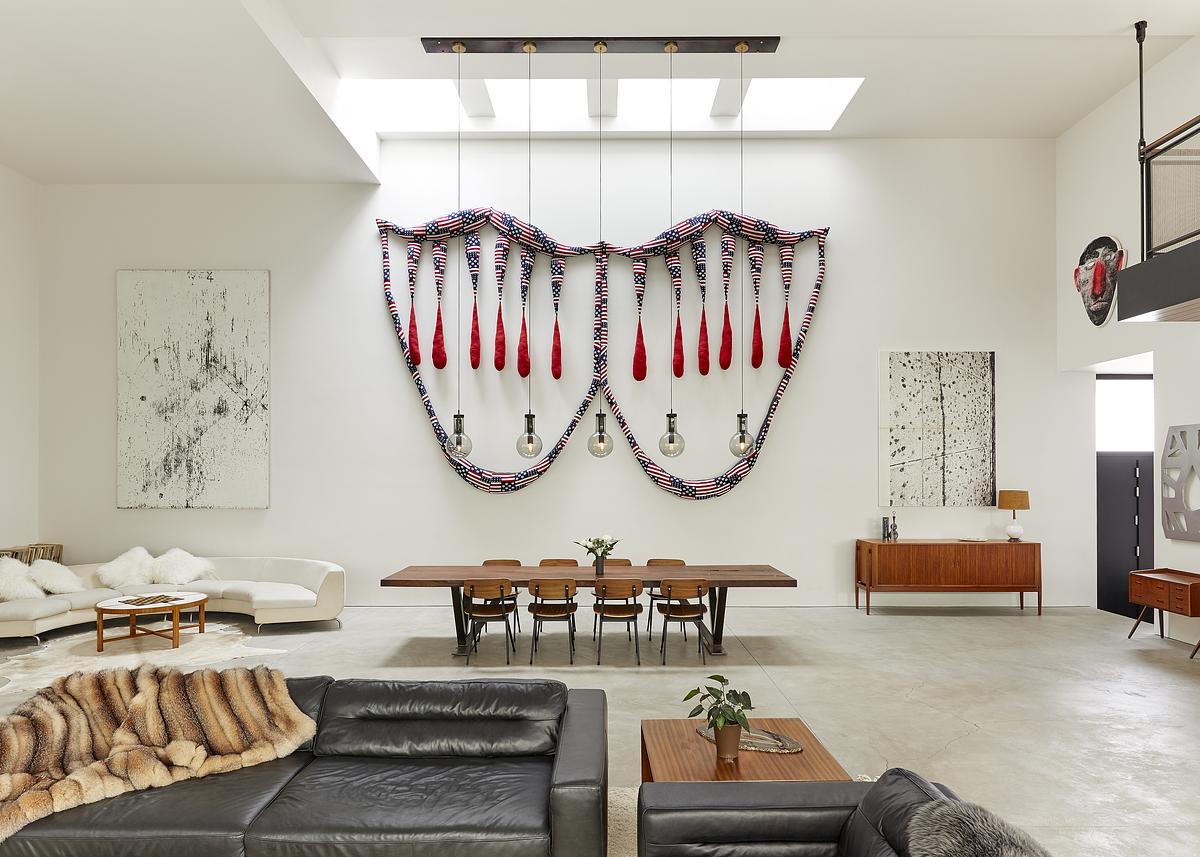
The clients already owned a serious vintage furniture collection and large-scale pieces of contemporary art. Thread Collective created built-ins throughout to help define the space and ensure the interiors were seamless with the architecture, Nandan said.
A blackened steel surround cladding a gas fireplace runs as a single volume 20 feet up the wall.

The open kitchen is tucked beneath the mezzanine, which is made of blackened steel and clad with walnut on the bottom. “The kitchen feels intimate, and the wood warms it up. You don’t have that volume; you have a cozy experience there,” Nandan said.
A powder room, pantry, wine storage and mechanicals are hidden behind the main kitchen wall.
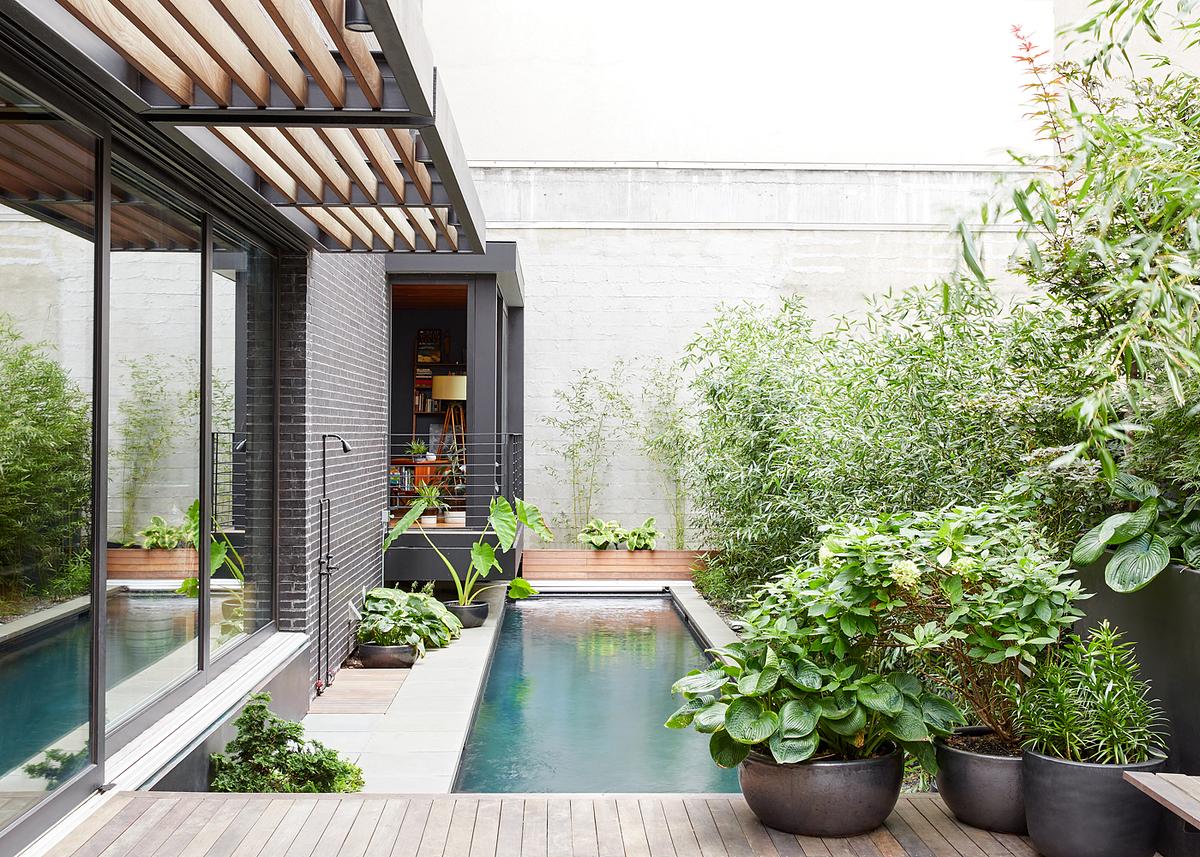
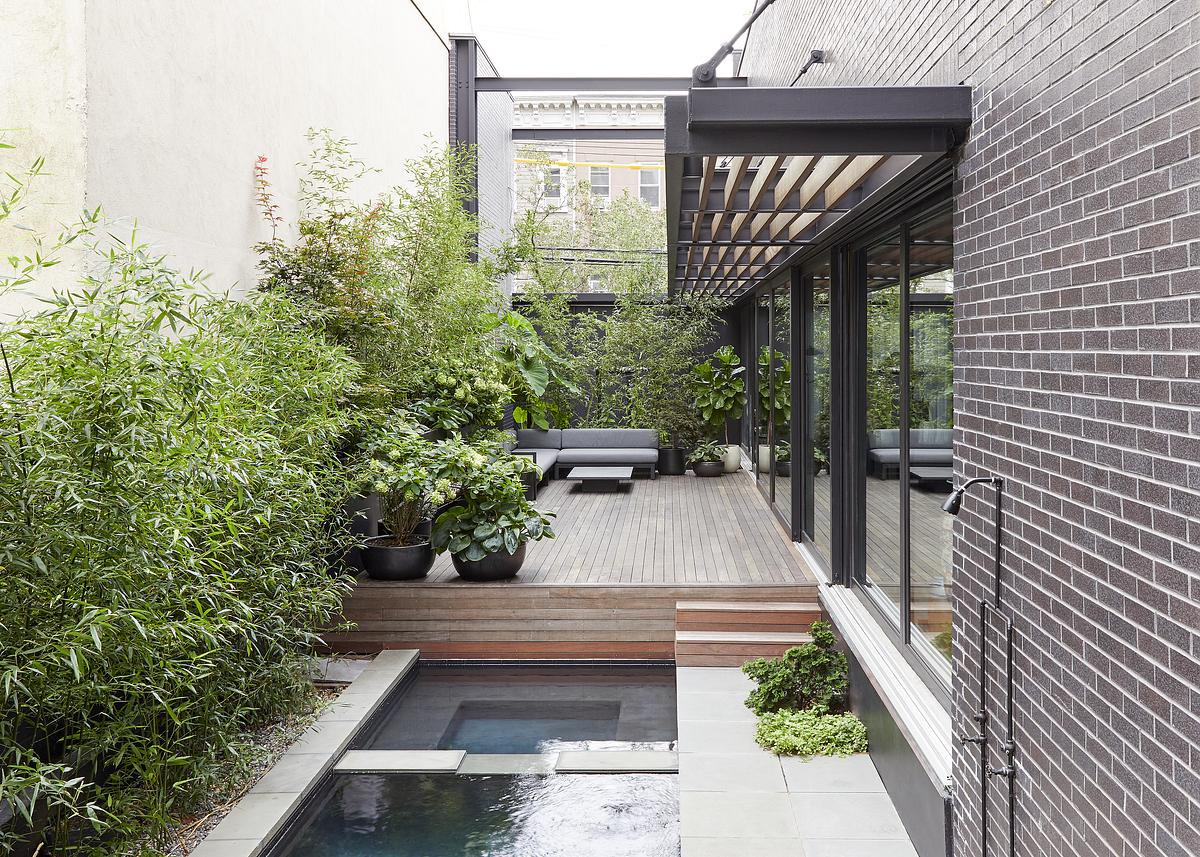
A slatted wood awning provides a little bit of shelter for the elongated patio off the living room, with its sliver of swimming pool and lush tropical-style plantings.
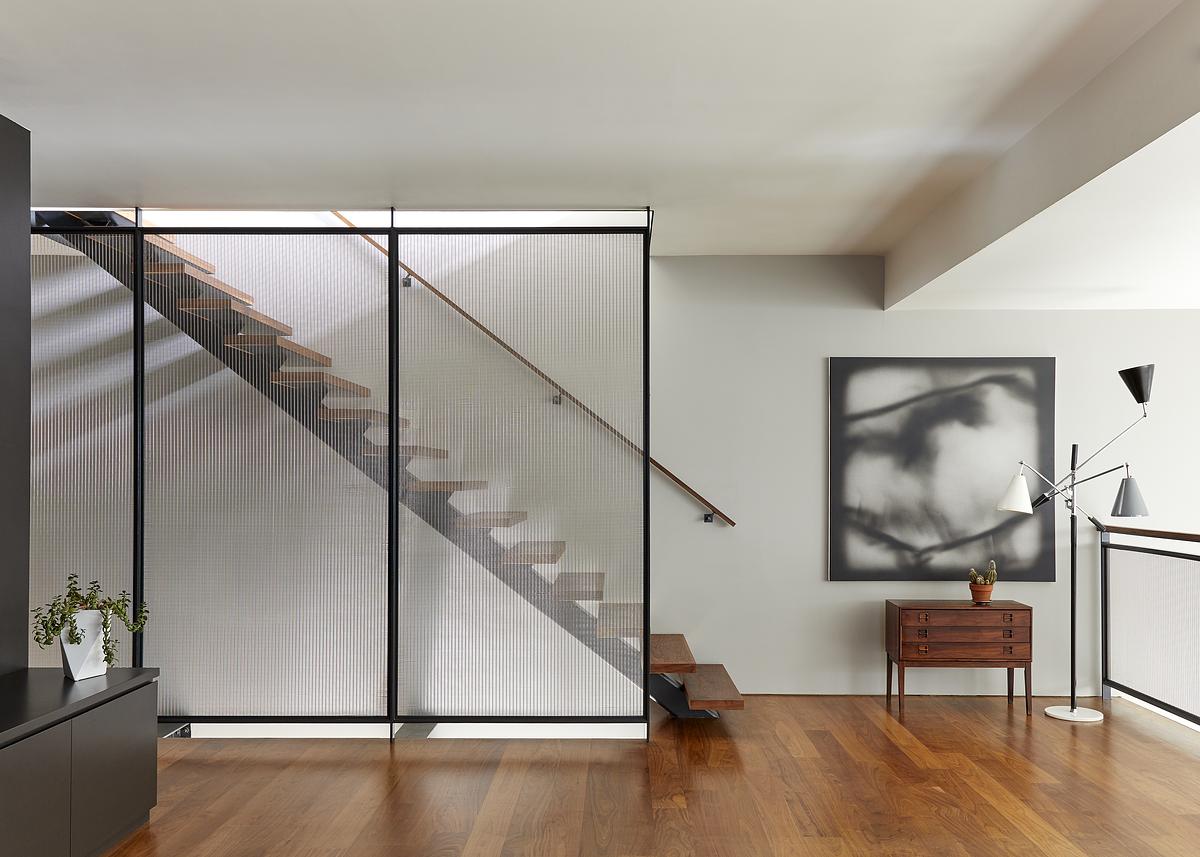
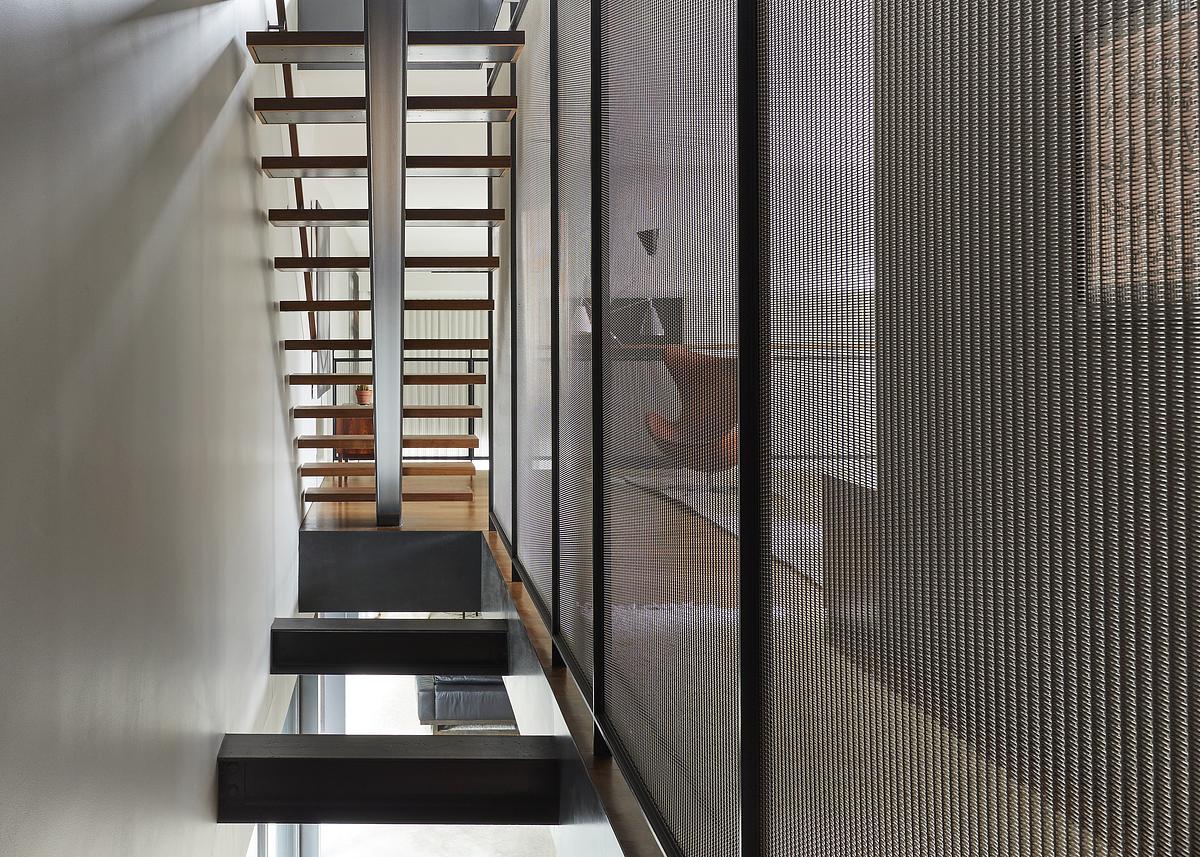
An open-tread staircase and mesh walls in lieu of railings link the home’s three levels.
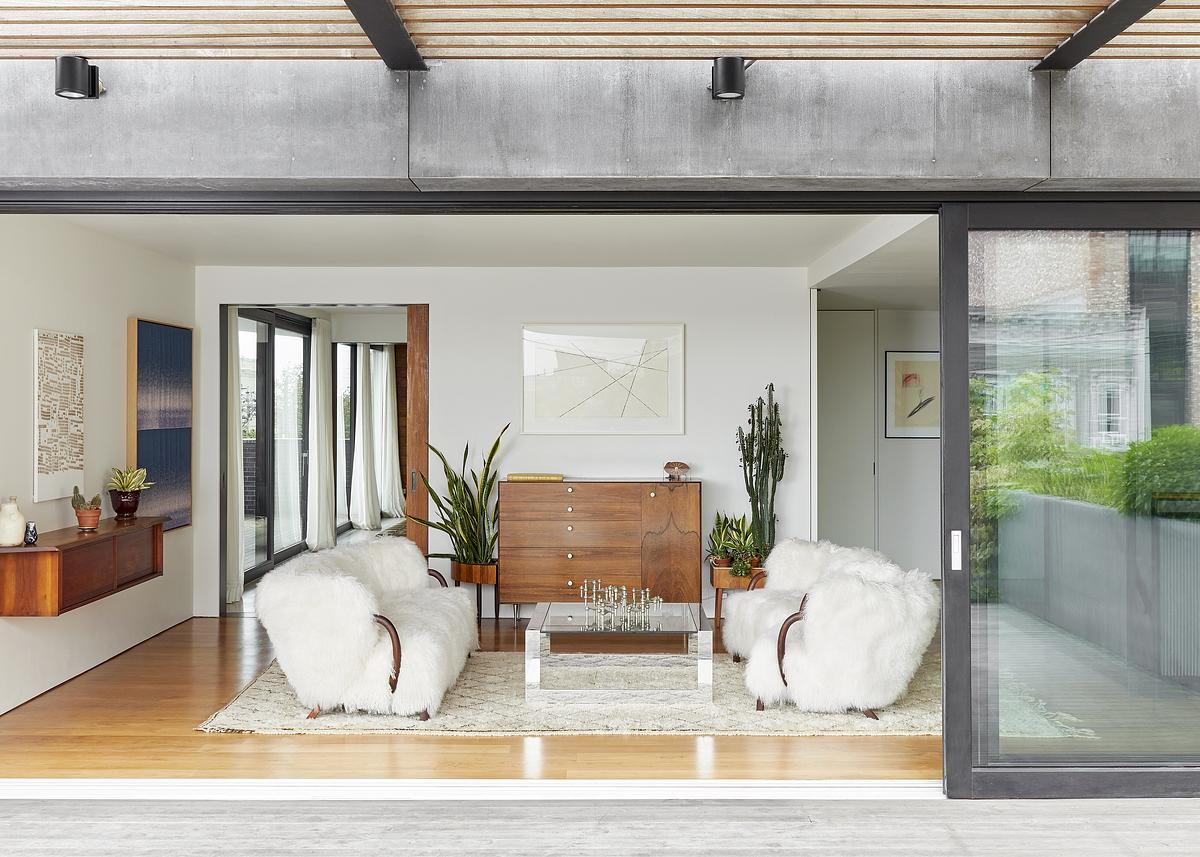
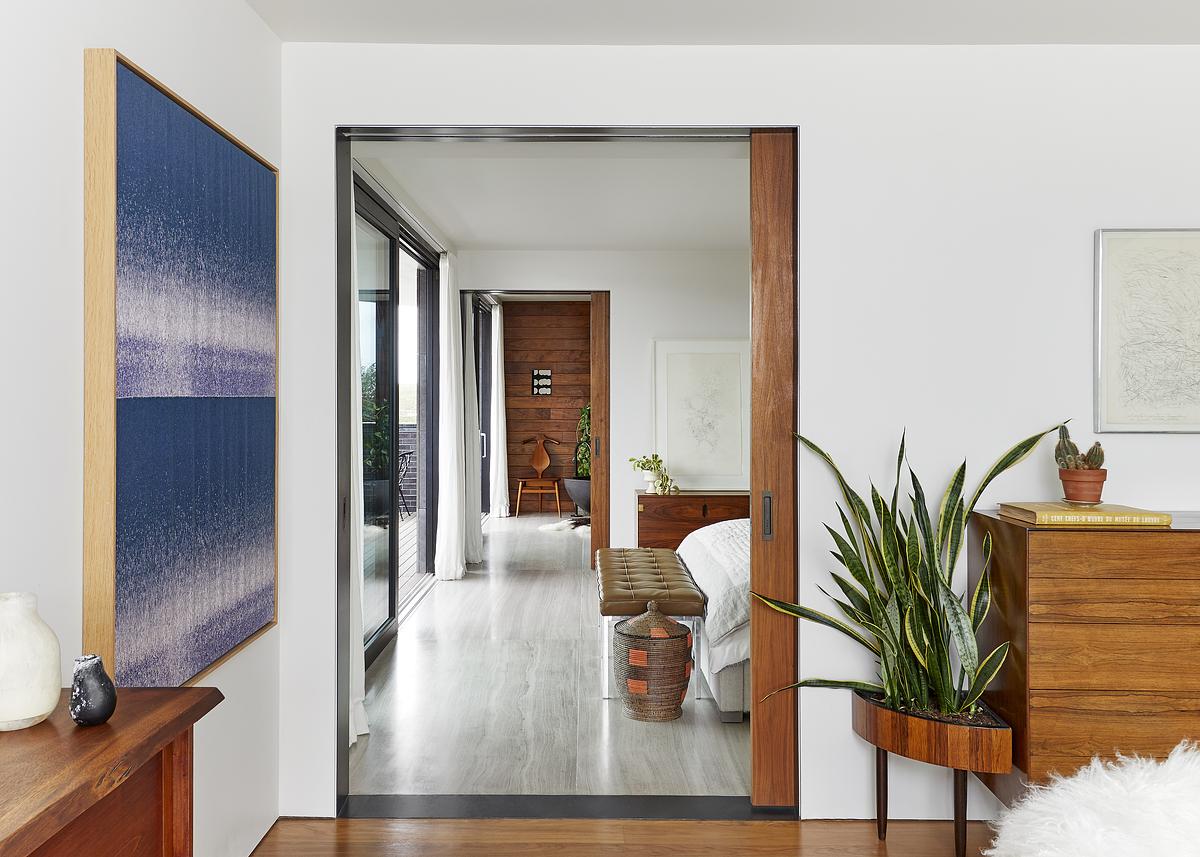

The primary suite, with a living room that can be fully opened to the outdoors, is in a whole new roof addition.
The bath has walls of natural walnut, complemented by a beige travertine floor. The cast concrete tub was custom-made by Get Real Surfaces of Poughkeepsie, N.Y.
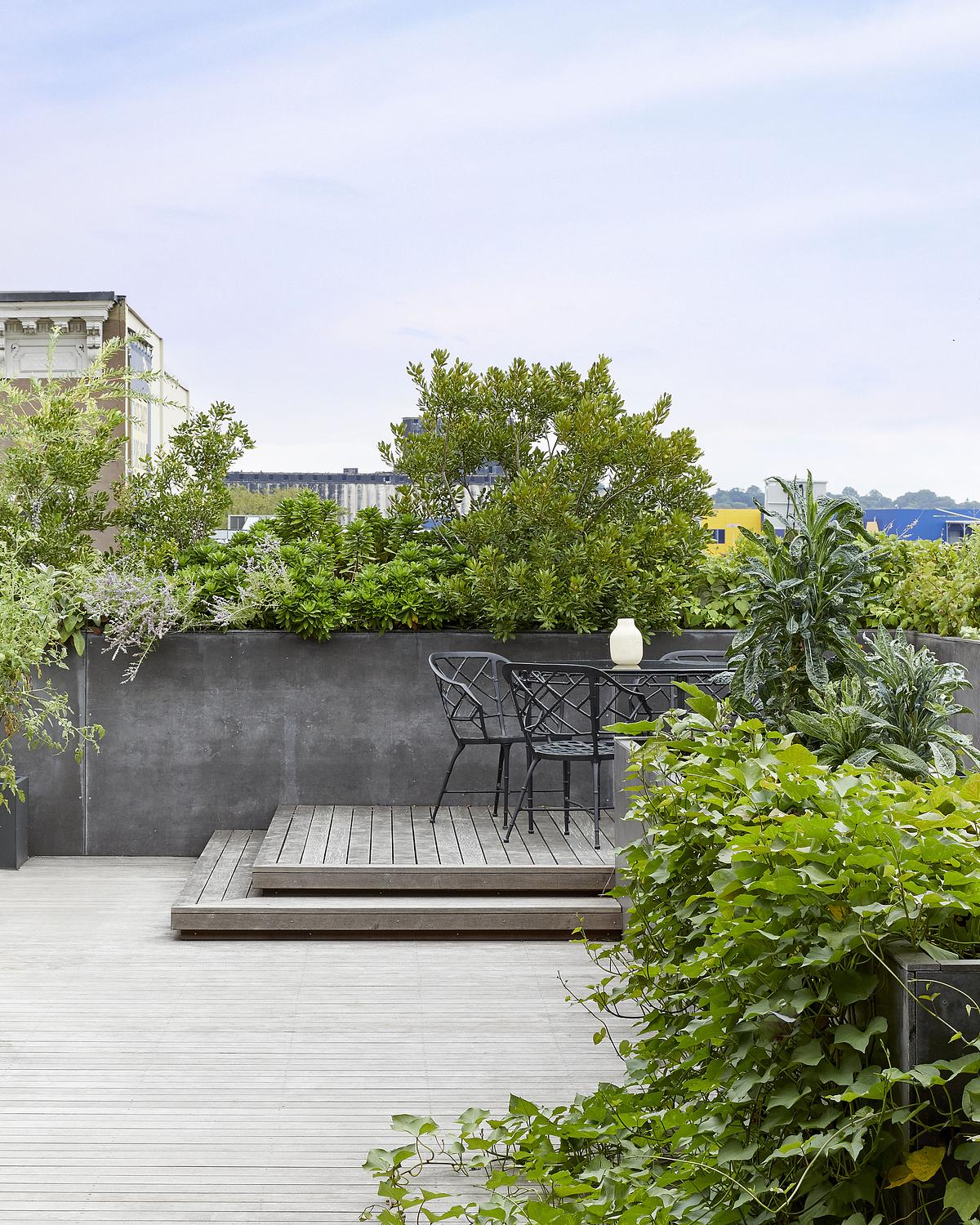
The primary bath has its own private terrace on the roof.
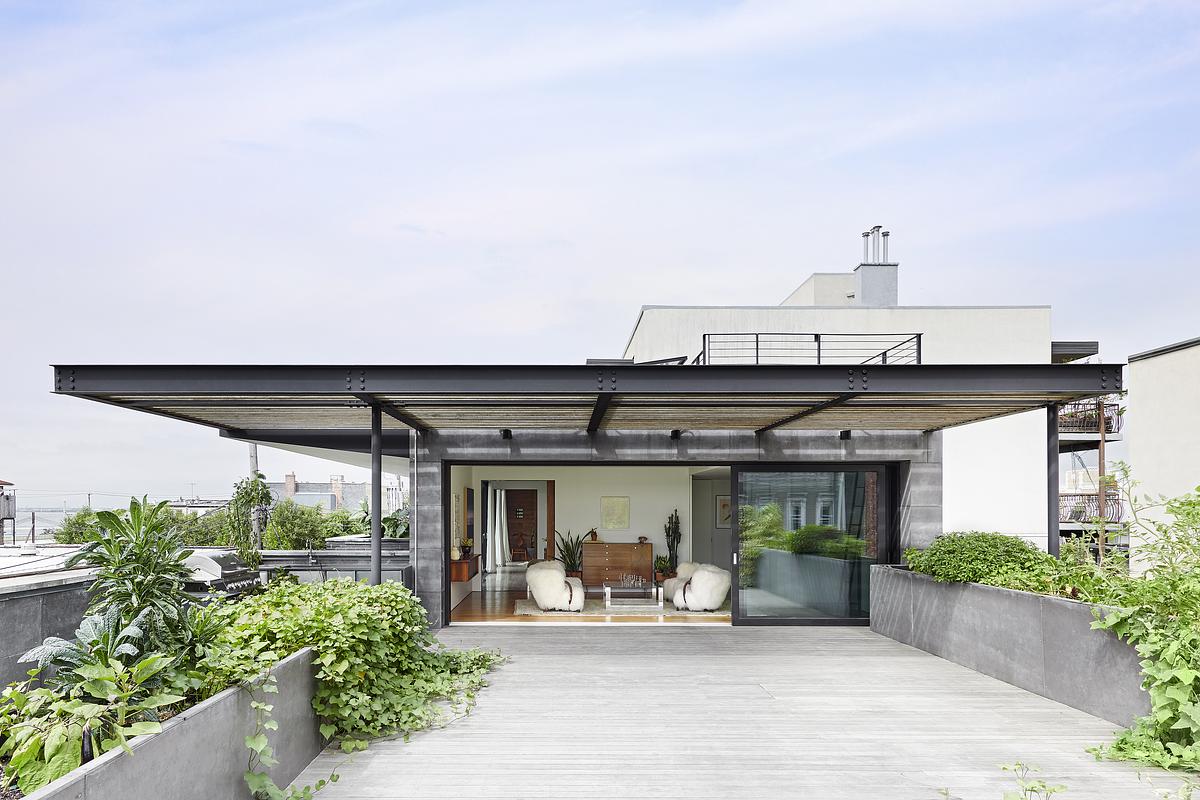
[Photos by Tim Williams]
The Insider is Brownstoner’s weekly in-depth look at a notable interior design/renovation project, by design journalist Cara Greenberg. Find it here every Thursday morning.
Related Stories
- The Insider: Penthouse Addition With Views, Plantings Tops Greenpoint Factory Building
- The Insider: Clinton Hill Townhouse Gains Penthouse in All-Out Gut
- The Insider: Views, Views Everywhere Following Gut Reno of Duplex Penthouse in Park Slope
Email tips@brownstoner.com with further comments, questions or tips. Follow Brownstoner on Twitter and Instagram, and like us on Facebook.



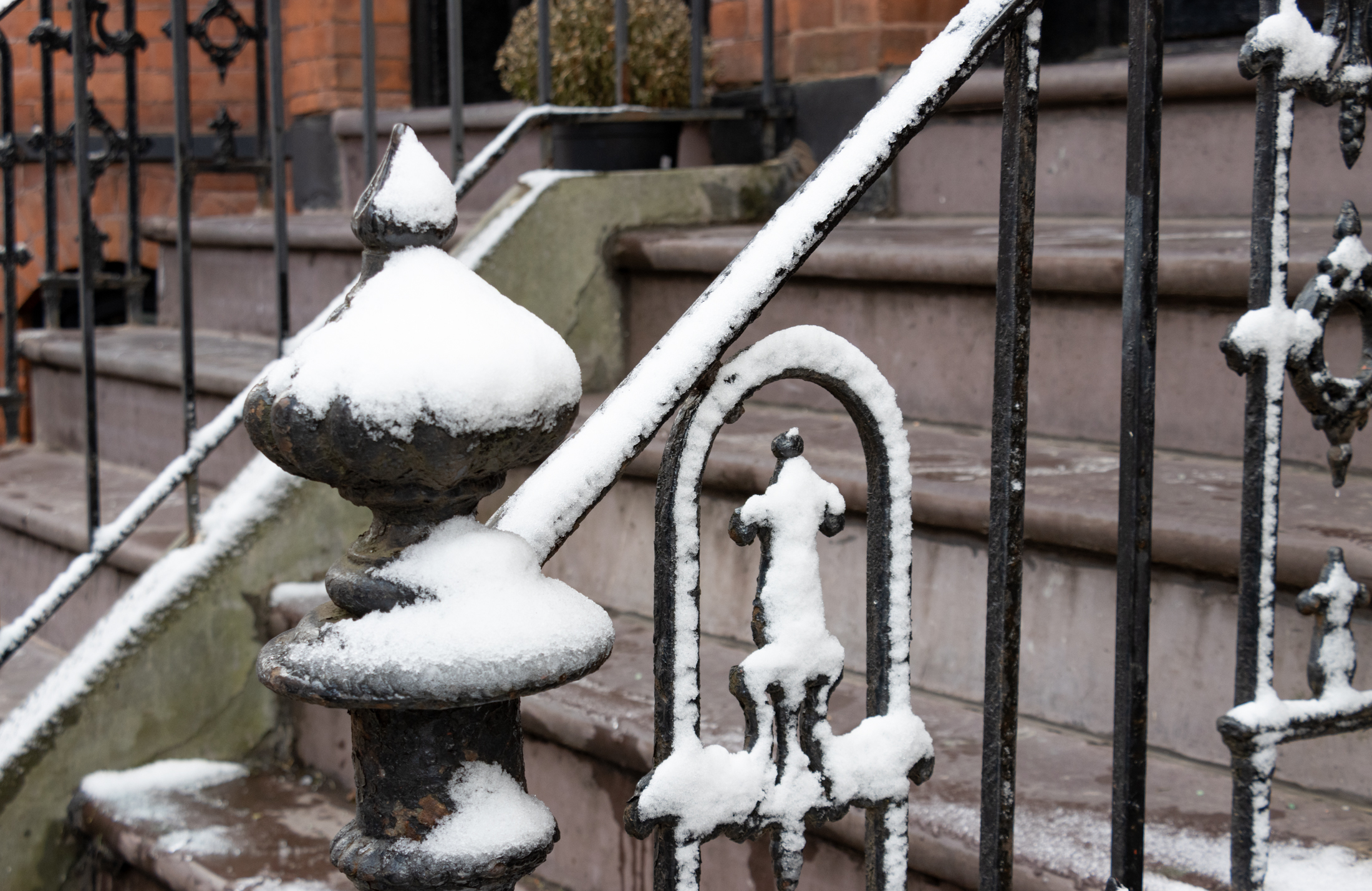

What's Your Take? Leave a Comment