The Insider: Penthouse Addition With Views, Plantings Tops Greenpoint Factory Building
It took generations for the dream of a penthouse addition with skyline views and lushly landscaped outdoor space to take shape above a three-story mixed-use building on a gritty avenue.

Photo by Tim Williams
Got a project to propose for The Insider? Contact Cara at caramia447 [at] gmail [dot] com
It took generations for the dream of a penthouse addition with skyline views and lushly landscaped outdoor space to take shape above a three-story mixed-use building on a gritty avenue. Once a shoe factory, the vintage building had been owned by the same family for decades. As the neighborhood evolved, one of the younger family members reached out to the sustainable architecture, landscape, and urban design studio Thread Collective.
The Brooklyn- and Newburgh, N.Y.-based firm renovated the entire building, creating a 5,000-square-foot duplex for their client across the existing top floor and a new rooftop addition in the form of a minimalist black rectangle. The homeowner’s two floors are tied together by a dramatic skylit stair. “It’s a classic yellow brick building with pretty arched windows, so the modern box allows the cornice to still read across the front,” said Gita Nandan, a principal at the firm. “Once we popped up the top floor as a penthouse, we had the ability to have windows on three sides.”
The lower level of the duplex contains an entry foyer, along with bedrooms, baths, and a work area. The main living space in the new penthouse is open and flowing, with custom planters incorporated into the furnishings to take advantage of abundant daylight. The spacious outdoor deck features dining and lounging areas with integrated plantings, plus a green roof on the topmost portion of the building.
Warm woods dominate the interior, which showcases custom millwork throughout. Artwork in strategic locations above the fireplace and stairwell provides shots of color. Thread Collective worked with the owner to select all-new furnishings in a classic modern vein.
“The stair core punctures all the way through the owner’s two floors,” Nandan said. Wood slat walls in the entry foyer on the lower level of the duplex “add texture to the design and allow light to come all the way through, while also creating privacy.”
A mesh handrail and open risers let light from the skylight pour down unobstructed.
A floating soffit above a long marble island frames and defines the kitchen area. Locust flooring from New York City-based LV Wood Floors runs throughout.
A bright orange lampshade floats above the dining table. Custom millwork in that area includes a built-in banquette, planters, and bookshelves.
The minimalist living room has wall-to-wall glazing that takes advantage of the views toward Manhattan. On one side of the room, armchairs face a wall with a projection screen. Across the way, a wood-lined alcove frames an inset Ethanol fireplace and built-in daybed.
Thread Collective created a custom armature for suspending the Cirio multiple pendant light by Santa & Cole from a point in the middle of the skylight. “As you come up the stairs, you experience that fixture dancing above,” Nandan said.
Bluestone and salvaged ipé wood were used for the roof deck’s flooring. The bulkhead is faced in Virock, a cement panel system. Plantings were designed by Thread Collective and installed by Fred Wolf of Nature Based.
[Photos by Tim Williams]
The Insider is Brownstoner’s weekly in-depth look at a notable interior design/renovation project, by design journalist Cara Greenberg. Find it here every Thursday morning.
Related Stories
- The Insider: Views, Views Everywhere Following Gut Reno of Duplex Penthouse in Park Slope
- The Insider: Stylish ‘Upside Down’ Owner Duplex Crowns Greenpoint Townhouse Renovation
- The Insider: Fresh Decor, Cohesive Color Brightens a Family’s Newly Renovated Greenpoint Home
Email tips@brownstoner.com with further comments, questions or tips. Follow Brownstoner on Twitter and Instagram, and like us on Facebook.


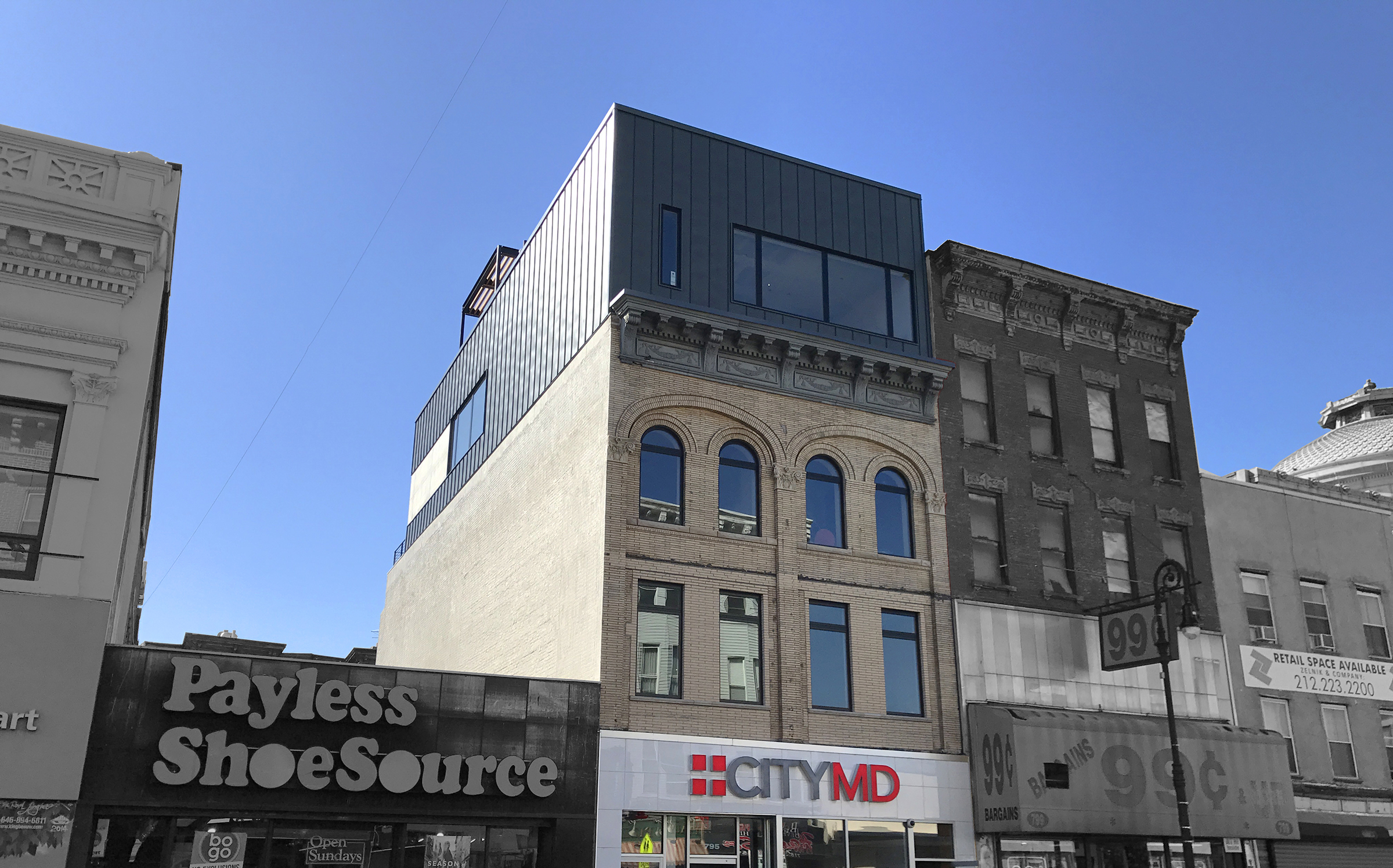
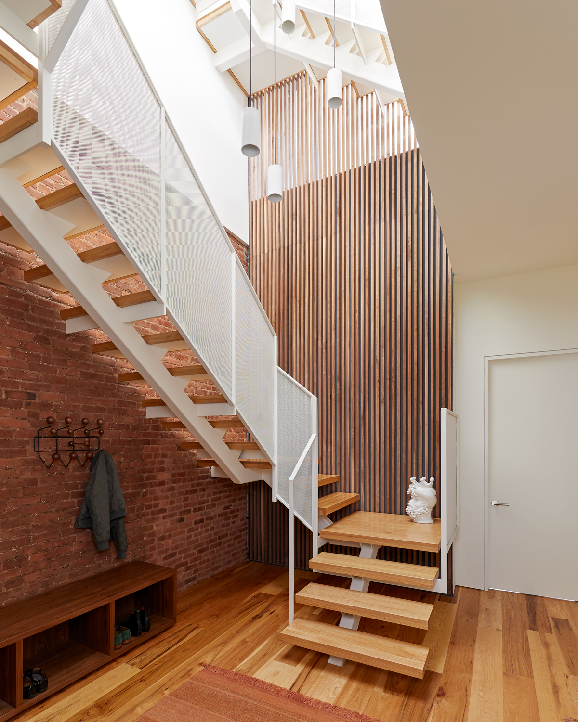
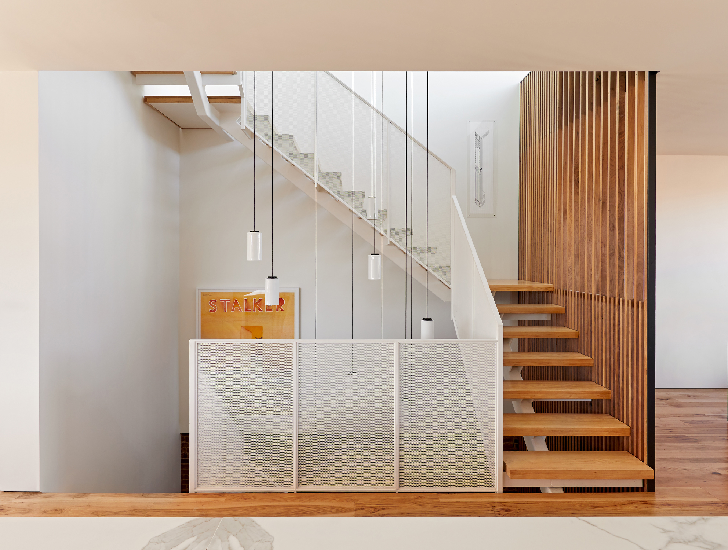
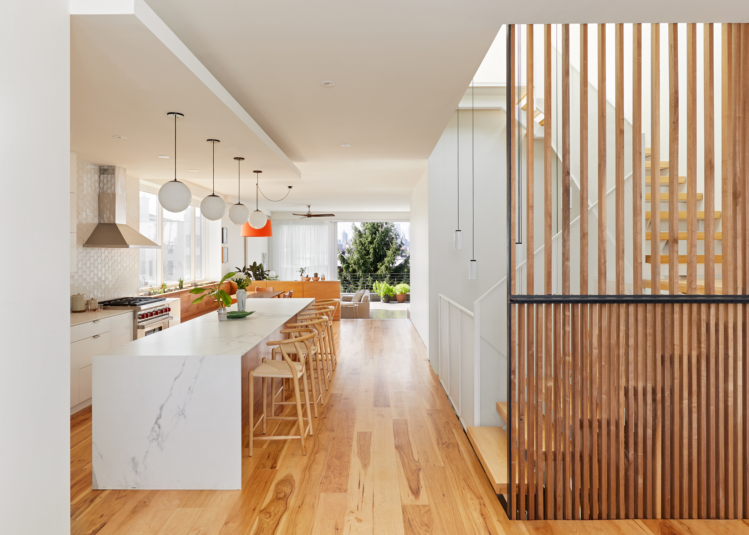
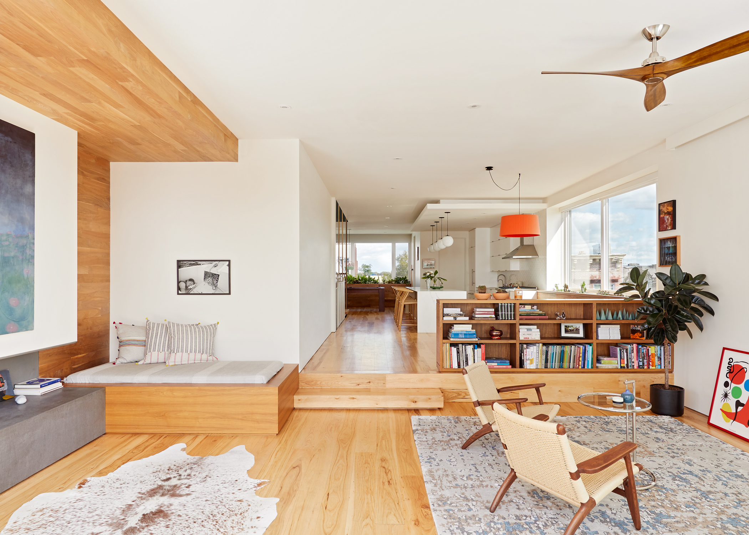
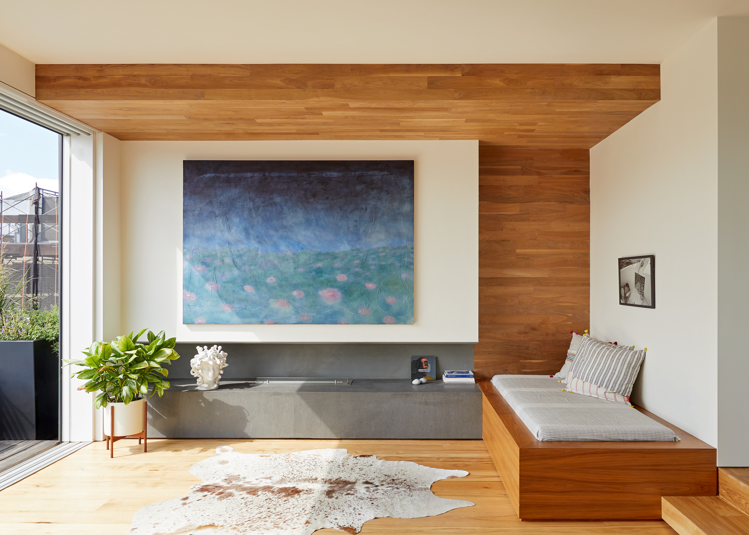
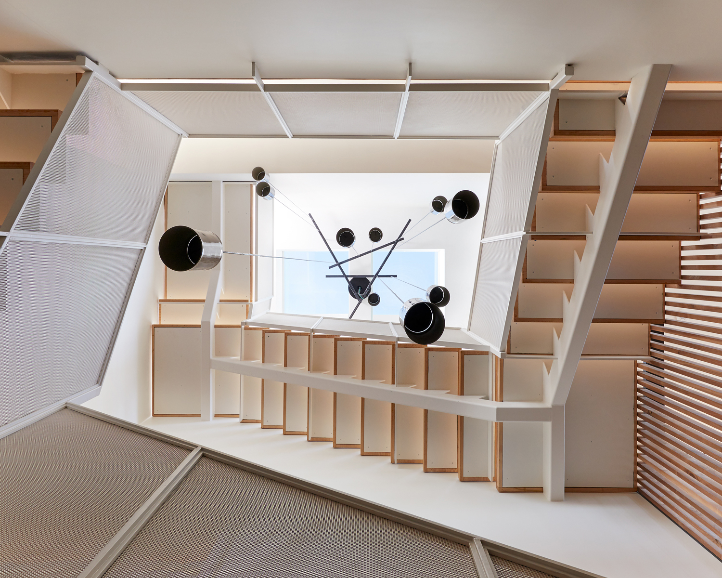
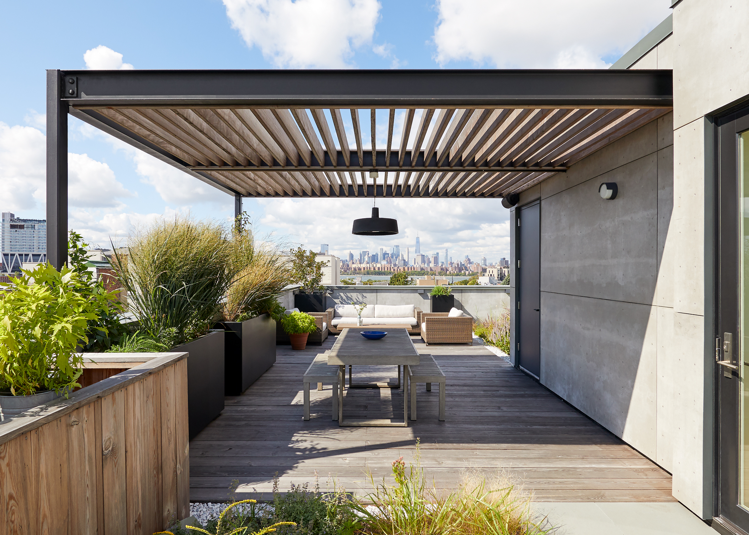
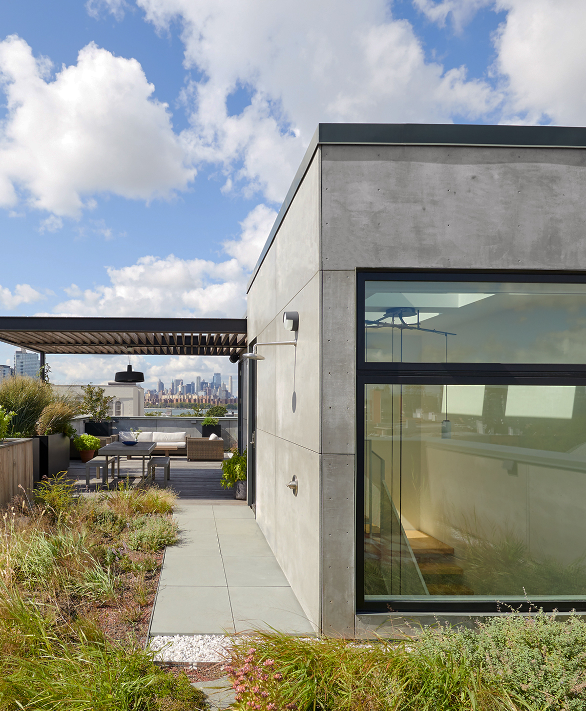
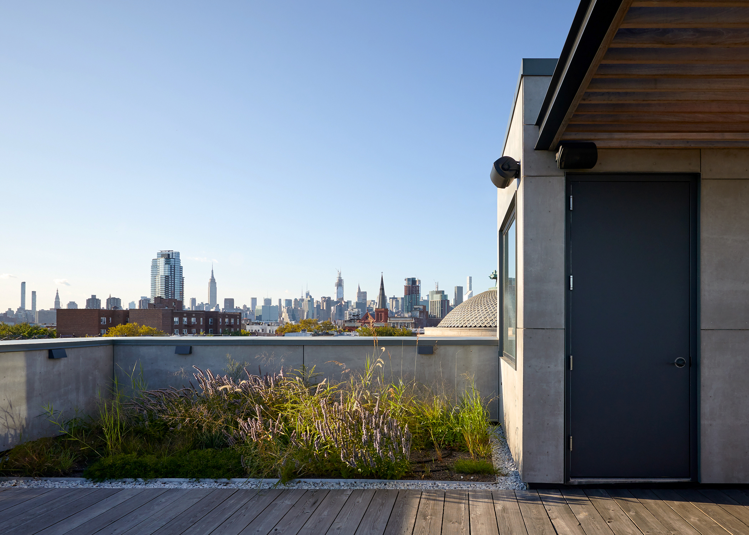








What's Your Take? Leave a Comment