The Insider: PLG Home Gets Landmarks Upgrade Outside, Radical Redesign Inside
For new homeowners, Palette Architecture carried out a meticulous renovation of the facade and modernized the interior.

Photo by Jody Kivort
Got a project to propose for The Insider? Contact Cara at caramia447 [at] gmail [dot] com
The block was distinguished, but the house was a mess. Part of a group of three-story bow-front row houses designed in the early 20th century by prolific architect Frank S. Lowe, its pale brick facade with carved limestone decoration was masked by layers of bright paint, its windows and doors later replacements.
Inside, said Peter Miller of Palette Architecture, one of three founding partners, with John Sunwoo and Jeff Wandersman, who established the Manhattan-based firm in 2010, “It was largely gutted of detail, but there were a lot of partitions — small rooms that led to other small rooms or eventually to a larger room. It was a very segmented house.”
For new homeowners, a family of four, Palette Architecture carried out a meticulous renovation of the facade, removing layers of paint from the brick, carved stone, and galvanized iron cornice. They salvaged a historically appropriate front door and replaced windows per Landmarks guidelines.
Inside, they cleared out all the partitions on the first floor and created an airy open plan, with living room up front, dining area in the middle and kitchen at the rear. Round bay windows flood the front section with natural light.
The linchpin of the redesign is a skylit central staircase with open-riser treads, set against the original brick party wall. “It was a typical straight townhouse stair that landed right at the front door,” Miller said. “We did a U-shaped stair with a large skylight to bring light into center and pull the stair away from the entry. It makes a core of connection within the house. It’s family-centric; you know what other people are doing.”
Bedrooms and baths on the top floor are entirely new, as is the lower level. Once a neighborhood speakeasy, the architect said, it now contains a family/media room and guest room.
Furnishings came with the homeowners from their previous residence. Palette Architecture selected the lighting.
A salvaged and restored front door and patterned cement floor tiles welcome visitors to the house.
‘Sonata,’ a ceramic tile mural from Angela Harris Dunmore, makes something special of a tiny new powder room near the front entry.
Long walls serve as a gallery for the family’s art collection.
The new stair was custom fabricated, with open risers and white oak treads to match the new flooring throughout the house. The brick wall was sandblasted to clean off old mortar and given a coat of sealer.
Horizontal wood planks clad a rough rubble wall along the stairs to the house’s lower level.
The architects lowered the ceiling in part of the kitchen area to conceal mechanical equipment “in one simple volume,” Miller said. That and the dark gray color scheme work to divide the parlor floor into two sections, grander and brighter in front, more intimate in back.
Dark wood cabinetry, a large island with a stone top and a glass backsplash, along with an abundance of built-in storage, define the kitchen area. The house’s original bay window was retained and a door added to a deck at the rear.
Upstairs are a primary bedroom, two children’s bedrooms and two all-new baths. There’s room on the landing for a small home office.
[Photos by Jody Kivort]
The Insider is Brownstoner’s weekly in-depth look at a notable interior design/renovation project, by design journalist Cara Greenberg. Find it here every Thursday morning.
Related Stories
- The Insider: Prospect Lefferts Gardens Unit Set Apart by Unusual Shapes, Colors, Materials
- The Insider: Surgical Renovation Updates Prospect Lefferts Gardens Victorian for Young Family
- The Insider: Prospect Lefferts Gardens Townhouse Gains New Layout, Baths, Storage in Major Reno
Email tips@brownstoner.com with further comments, questions or tips. Follow Brownstoner on Twitter and Instagram, and like us on Facebook.


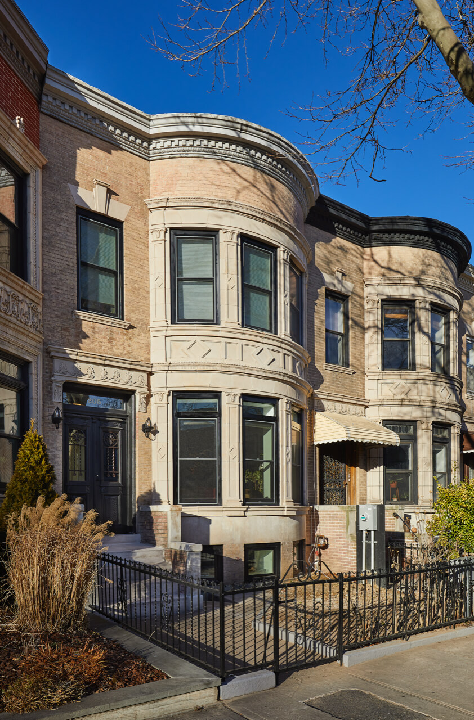

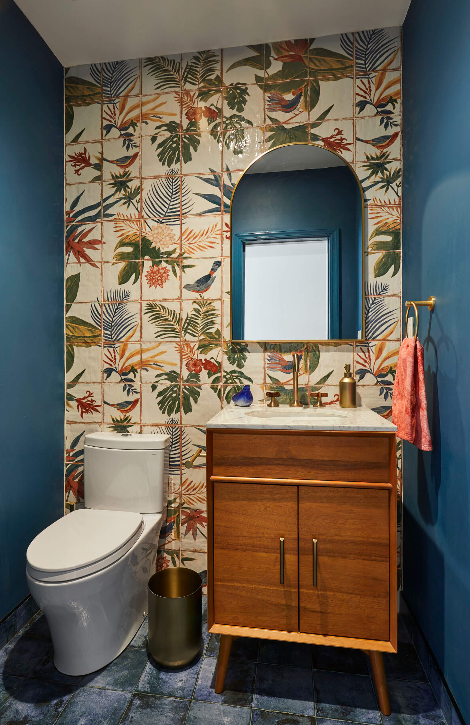
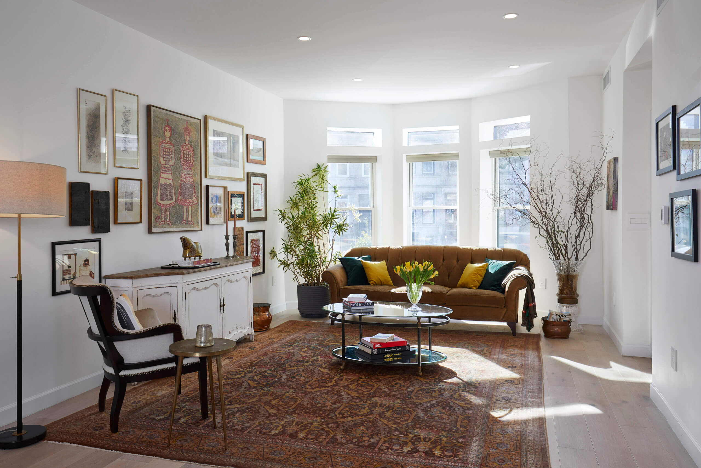
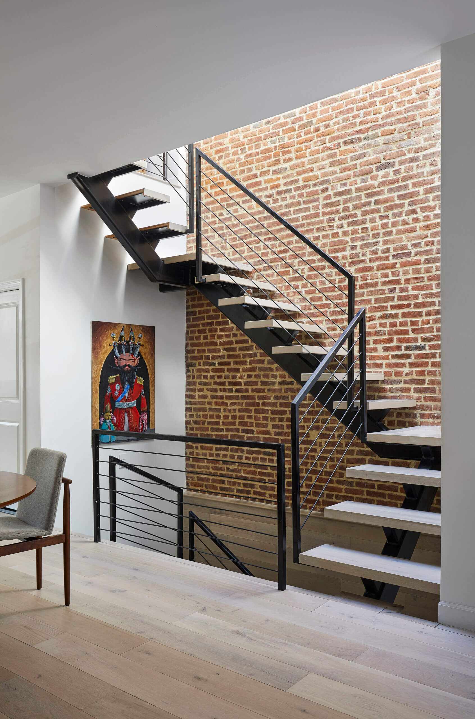

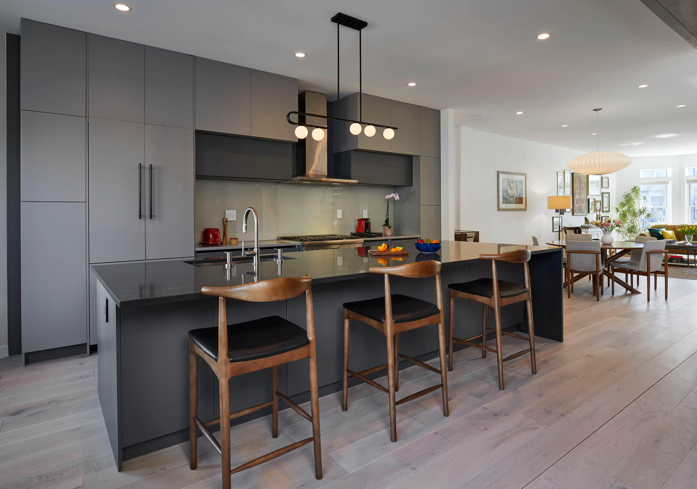
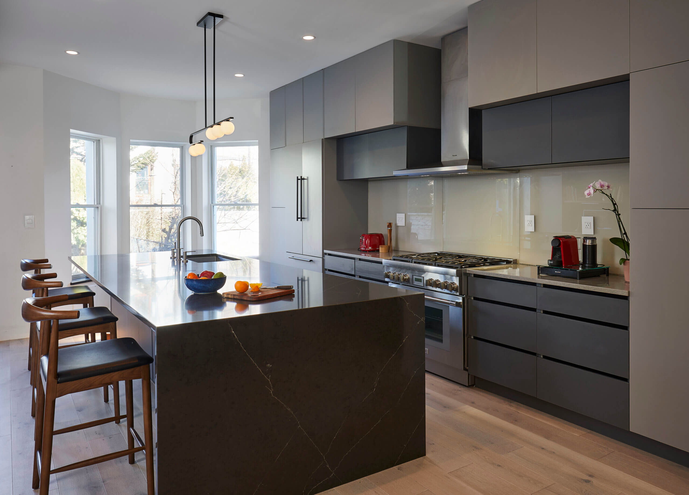
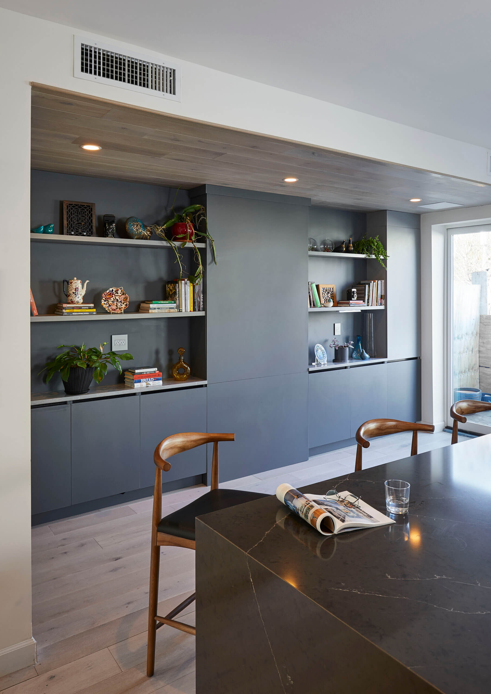
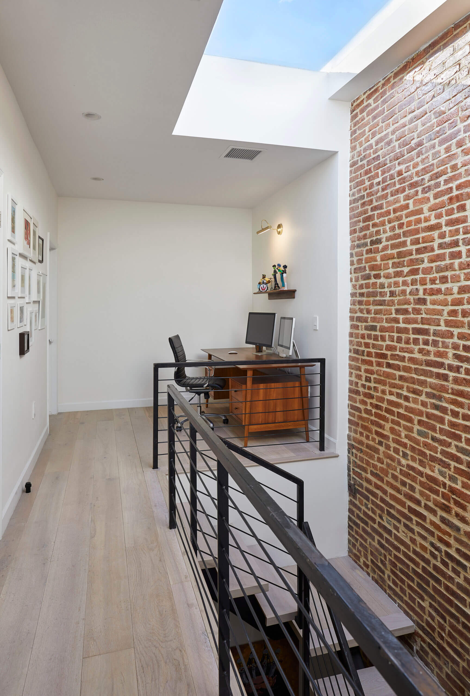
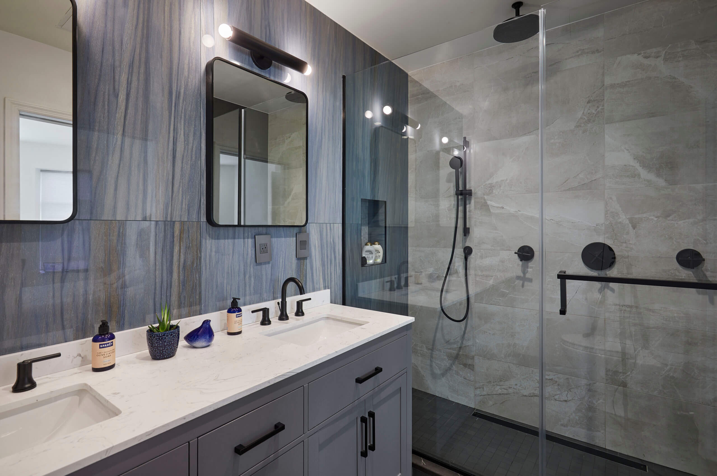
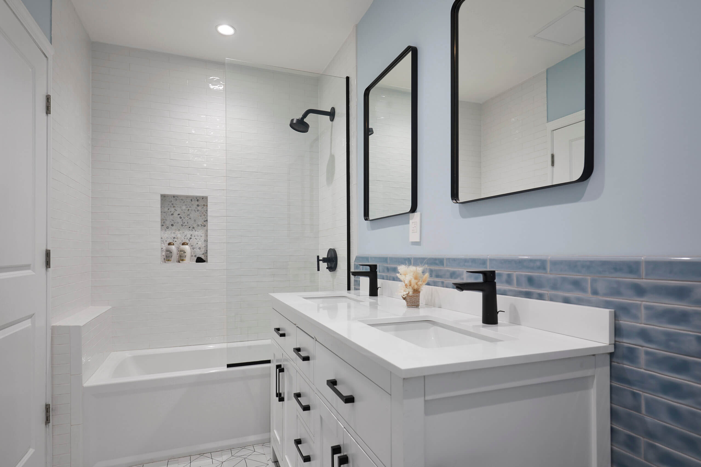
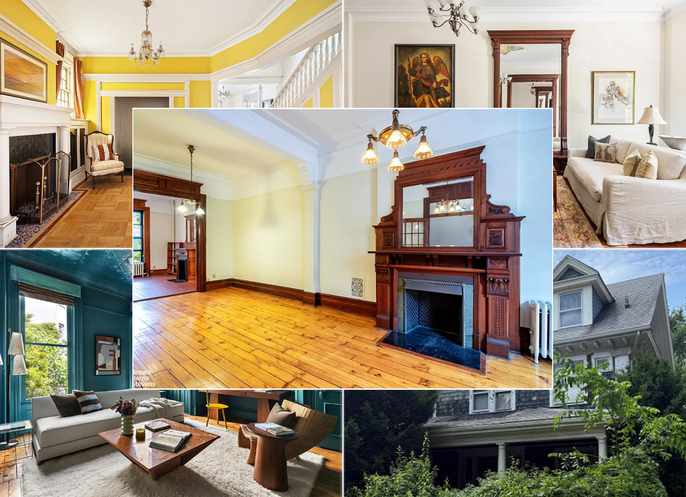



What's Your Take? Leave a Comment