The Insider: Stair-Centric Renovation Takes Prospect Heights Duplex From Dreary to Dramatic
“Uninspired” was one of the kinder things that could be said of this 1,250-square-foot duplex when Gowanus-based architect Lynn Gaffney and her clients first laid eyes on it.

Photo by Alexey Dvoryadkin
“Uninspired” was one of the kinder things that could be said of this 1,250-square-foot duplex when Gowanus-based architect Lynn Gaffney and her clients first laid eyes on it (for proof, see the “before” photos at the bottom of this post).
The duplex, in a vintage multi-unit walkup building, had been created in the 1980s by combining a 550-square-foot ground-floor apartment with a 700-square-foot unit above. “It was very dark and didn’t take advantage of the sectional quality — the movement up and down and the spaces on either side of the staircase,” said Gaffney, whose 25-year-old firm has a broad portfolio of residential, hospitality and institutional projects in the tristate area. “But all of us could see the value in the size of it and the location right off the park.”
Among other things, Gaffney created a more welcoming entry, increased natural light by replacing a solid wall with one made of glass, made “a graceful vertical connection” via a new staircase with open risers that became the visual core of the apartment, and devised a consistent materials palette to improve what had been a dreary, disjointed space.
The homeowners, a young couple who love art and entertaining, took the reins when it came to sourcing kitchen cabinets and tile and choosing furnishings and art, much of which comes from the husband’s native France.
The new custom staircase, whose steel structure connects with light-looking cable railings, is a key component in the apartment’s organization, open to the newly renovated public spaces.
A home office on the lower level is now defined by a wall of glass. The earlier solid wall had cut off almost all light to the area.
The apartment’s sole TV is located under the stairs on the lower level. Two wide platforms in lieu of steps at the bottom of the staircase serve as a handy spot for taking off and putting on shoes.
An existing bedroom and bath are tucked behind the wall alongside the stair on each level.
Gaffney rebuilt the staircase from the landing down. She utilized the deep landing as an opportunity for squeezing in some extra storage, with a cabinet made of the same materials as the kitchen cabinetry and a wall-mounted bar in the dining area.
The newly open living room/kitchen/dining area feels spacious and bright, with natural light amplified by a track lighting system from WAC Lighting.
“Different ceiling heights made the space feel disjointed, so I used the track lights as a continuous rectangle to define the larger space and make it feel as one,” the architect said.
Tall, shop-sprayed black pantry cabinets against the wall provide extended storage and echo the cladding on two vertical columns containing building structure and plumbing risers. “We had to deal with those rather large, unlovable elements while still making the space feel as open as possible,” Gaffney said.
In the all-new open kitchen, a tile floor was replaced with newly laid hardwood; elsewhere, the existing wood floors were refinished.
The white oak cabinetry is semi-custom, through Tuscan Hills Kitchens and Baths, a company associated with Costco. “We were working with a budget, so it’s not fully custom, but they did a very good job,” Gaffney said.
Maya glass tiles for the backsplash came from Tilebar.
“Before” photos taken by the architect, below, show the prior setup.
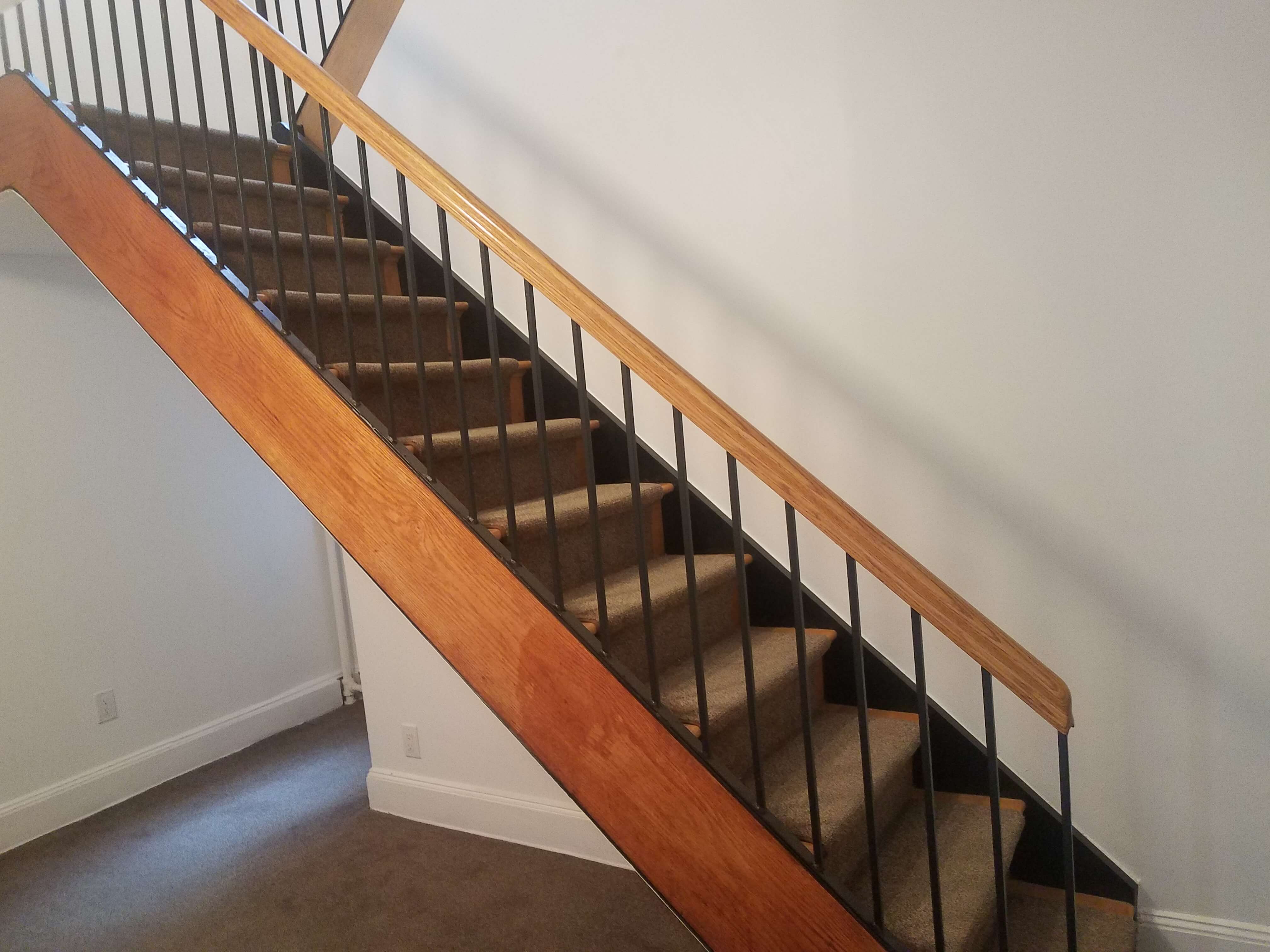
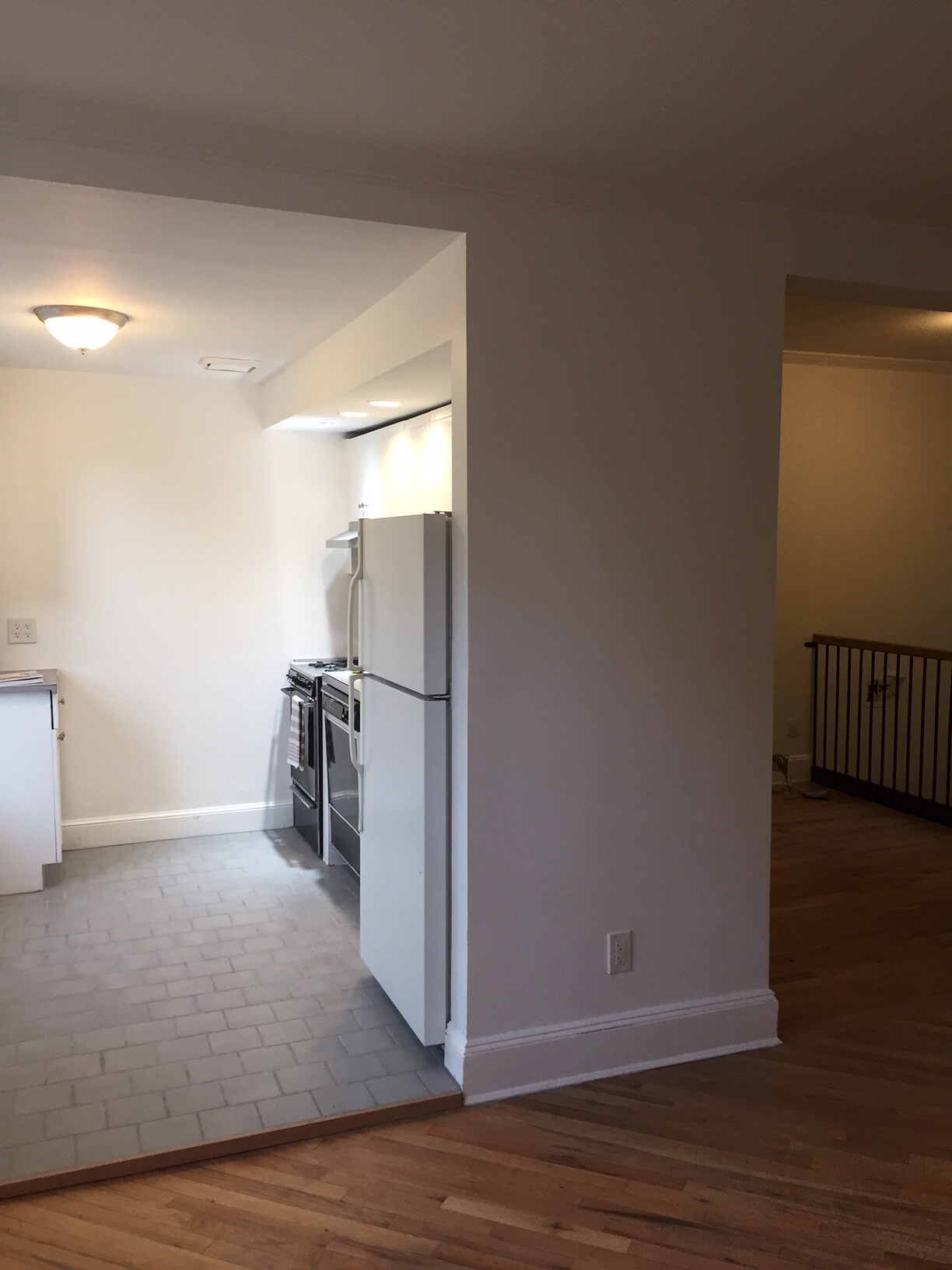
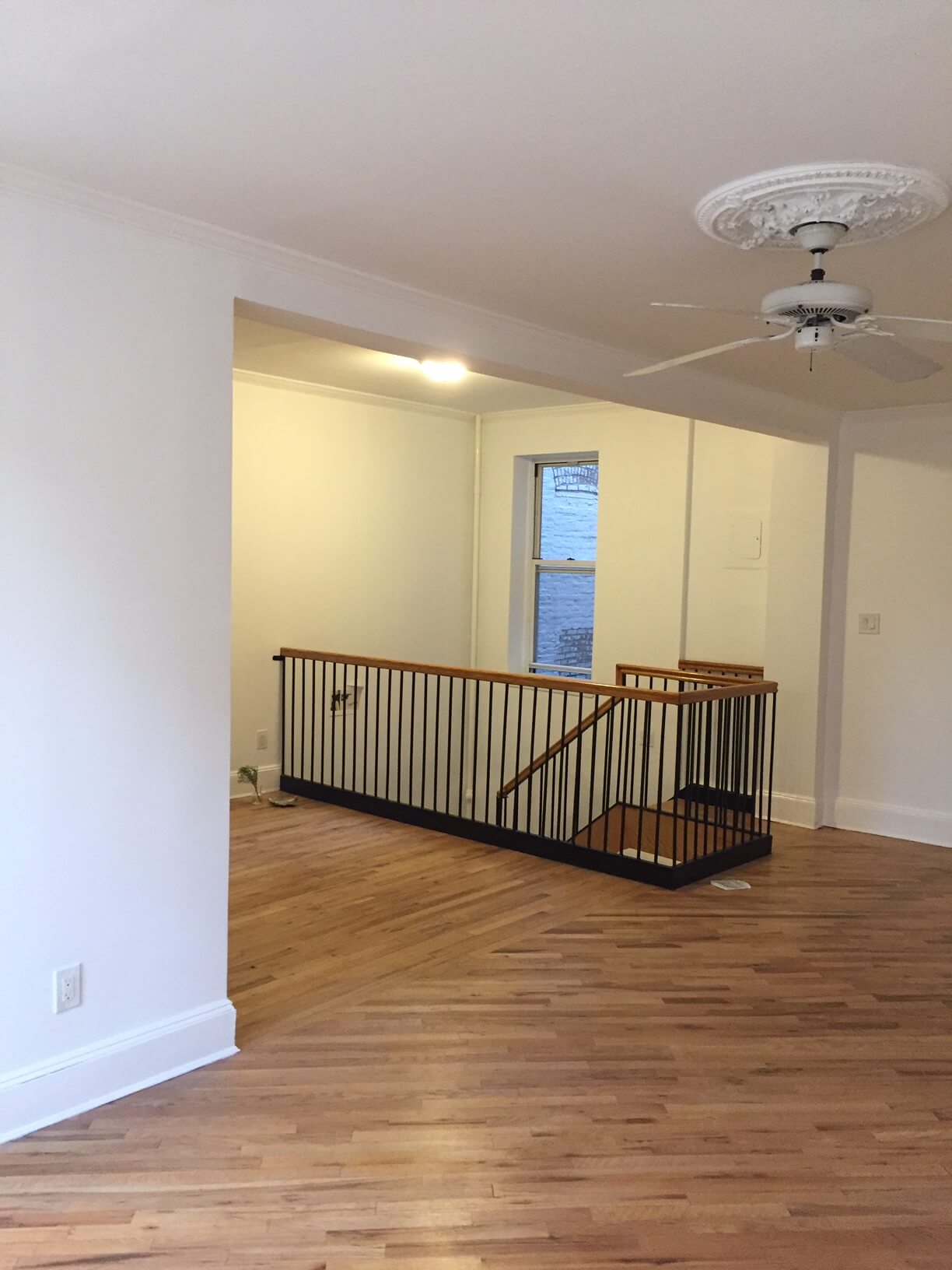
[“After” photos by Alexey Dvoryadkin | “Before” photos by Lynn Gaffney]
The Insider is Brownstoner’s weekly in-depth look at a notable interior design/renovation project, by design journalist Cara Greenberg. Find it here every Thursday morning.
Got a project to propose for The Insider? Please contact Cara at caramia447 [at] gmail [dot] com
Related Stories
- The Insider: Brownstoner’s in-Depth Look at Notable Interior Design and Renovation Projects
- The Insider: Prospect Heights Brownstone Retains Old School Charm in Major Renovation
- The Insider: Blank Canvas Condo in Prospect Heights Becomes Vibrant Home for Cat Lovers
Email tips@brownstoner.com with further comments, questions or tips. Follow Brownstoner on Twitter and Instagram, and like us on Facebook.


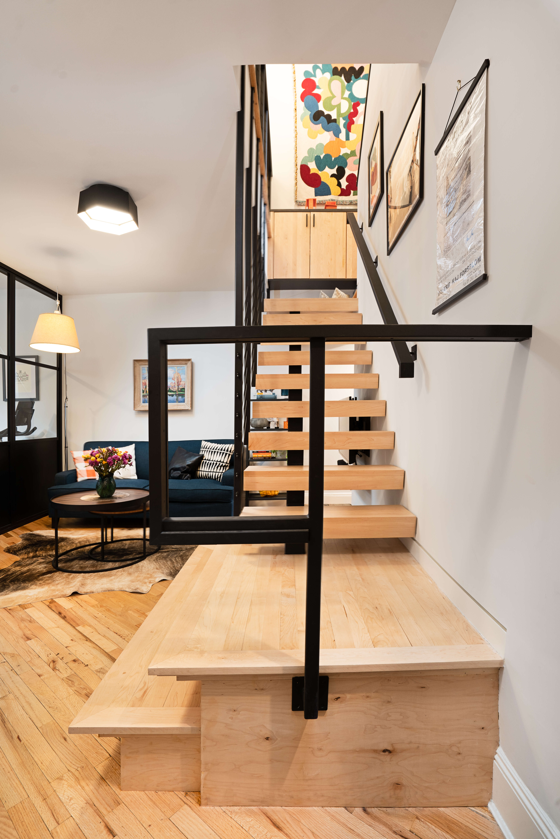
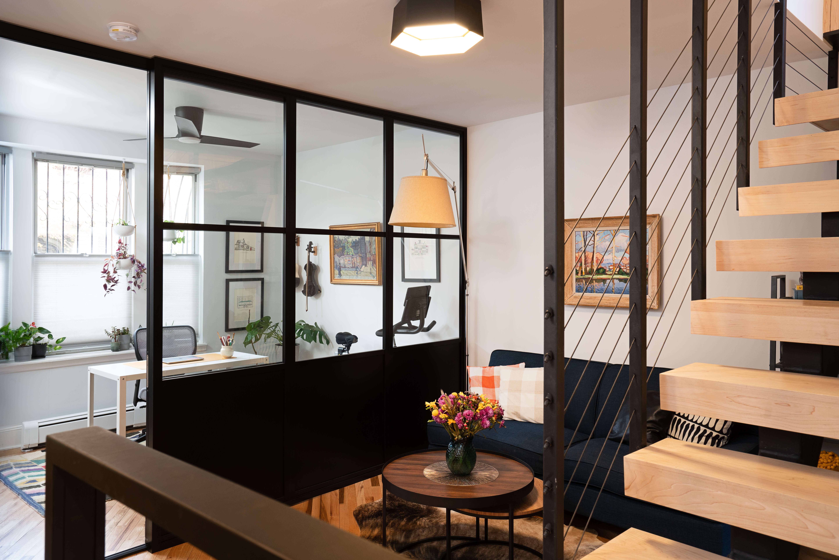
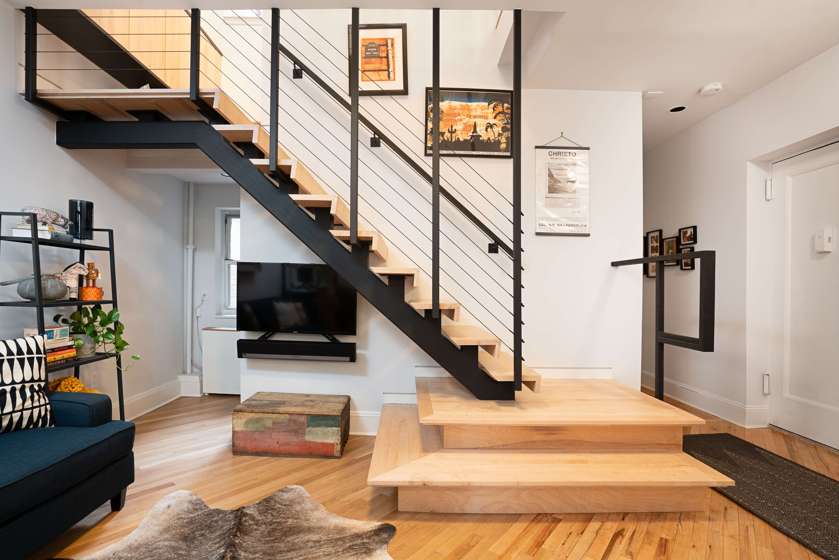
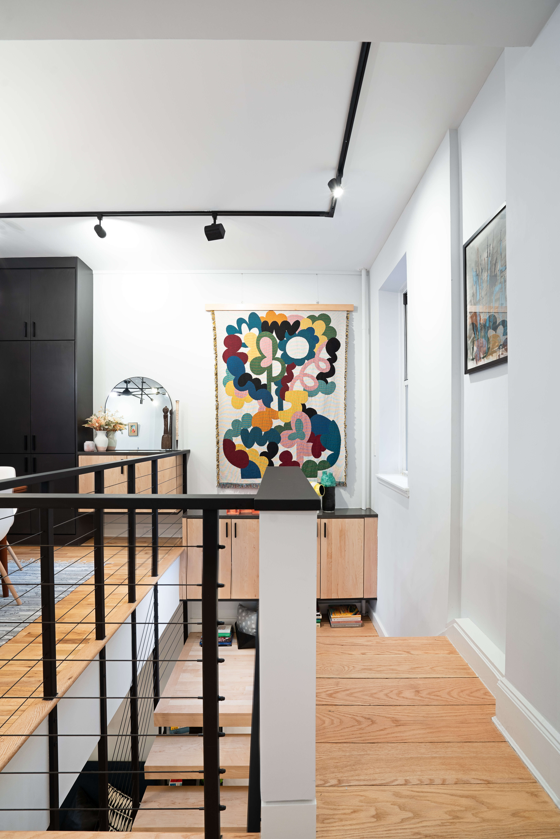
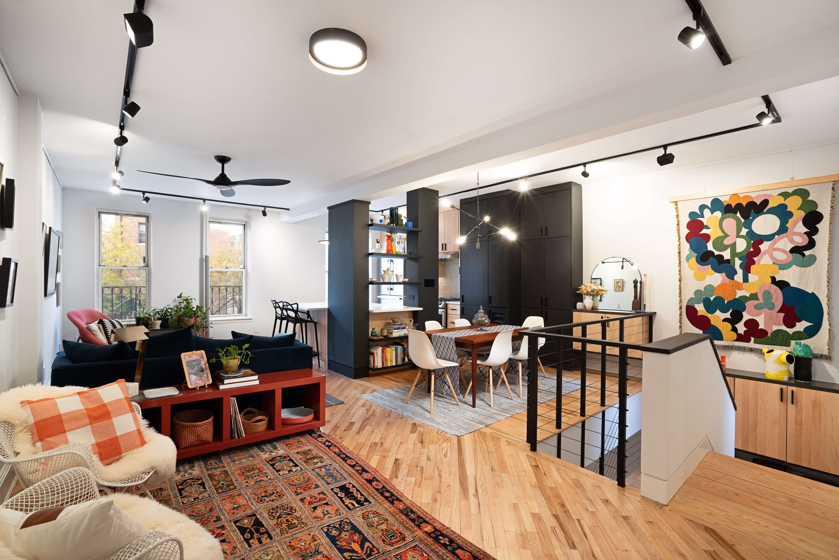
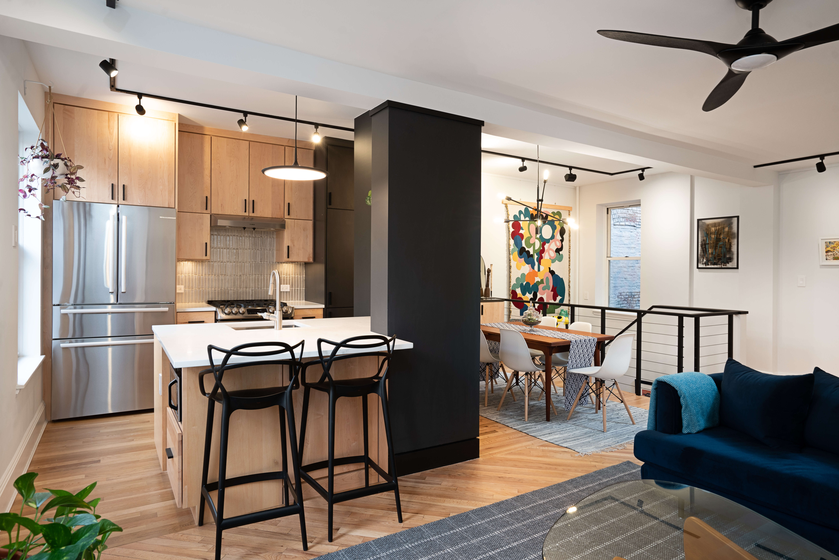
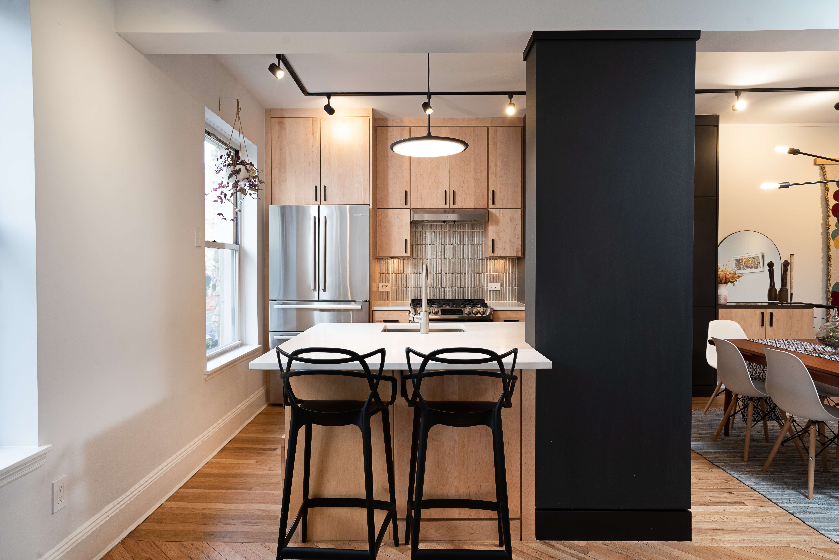
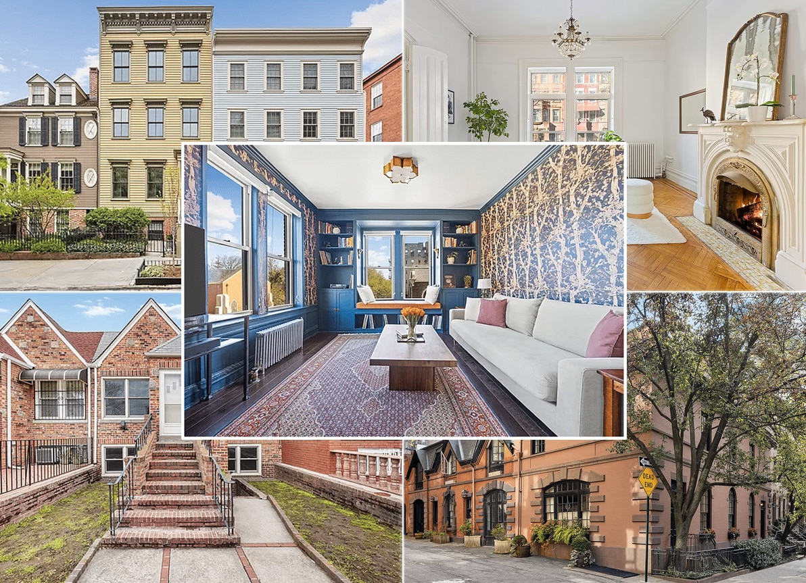







What's Your Take? Leave a Comment