The Insider: Prospect Heights Townhouse Goes Light and Bright With Salvaged Marble Mantels
A narrow Renaissance Revival stone row house got a modern update with a tweaked floor plan, white paint and new built-ins.

Photo by Matthew Williams
Three stories high and just shy of 17 feet wide, the circa 1892 Renaissance Revival brownstone and sandstone row house, newly purchased by a couple who had been living in lower Manhattan, was amply supplied with original detail, including stained glass, wainscoting, an intact staircase and carved wood mantels in Queen Anne style.
But it wasn’t quite their dream house. “They wanted a brighter, more modern space,” said Gowanus-based architect Jeff Etelamaki, who thoroughly revamped the two upper floors for the homeowners and did a “clean-up” on the garden level for use by an au pair or visiting family.
The presenting problems? The house was “overall dark” and awkwardly proportioned, the architect said, with a third of the 16-foot, 8-inch width sliced off for the entry hall, staircase and a galley kitchen, and no other partitions on the parlor level. That left an exceptionally long, narrow living space — 9 feet, 8 inches wide by 42 feet long — dominated in the back half by an ornate mantel and in front by a large pier mirror.
Etelamaki improved the layout by opening up the hallway wall and dividing the long expanse widthwise, putting an expanded kitchen at the rear and the dining area, with a round table to break up the angularity (top photo), in the middle of the parlor floor. “There was no other place to put it, really,” he said.
More controversially, the new homeowners were not committed to the existing mantels and pier mirror, and they replaced them with simpler white marble mantels from an earlier era. “It was a stylistic choice on the part of the clients,” Etelamaki said. The decision was made easier by the fact that the floors, which were “out of whack and needed leveling,” were going to be torn up anyway, with new white oak planks from Madera Surfaces replacing worn parquet.
The original mantels and pier mirror went to Demolition Depot in Harlem, an architectural salvage warehouse, in exchange for a credit. As it turned out, however, the owners had to go to New Hampshire to find four closely matching marble mantels, all from Boston houses.
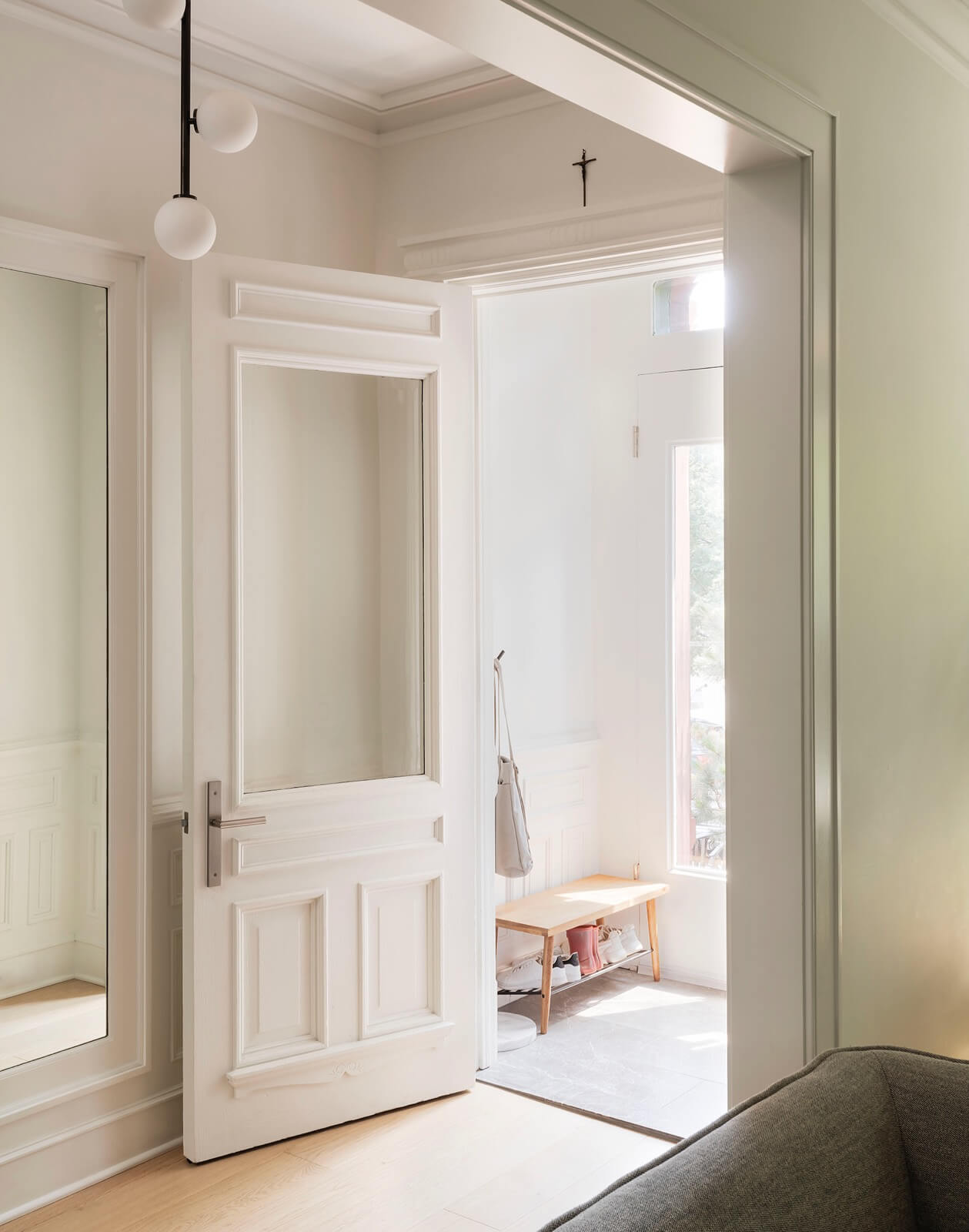
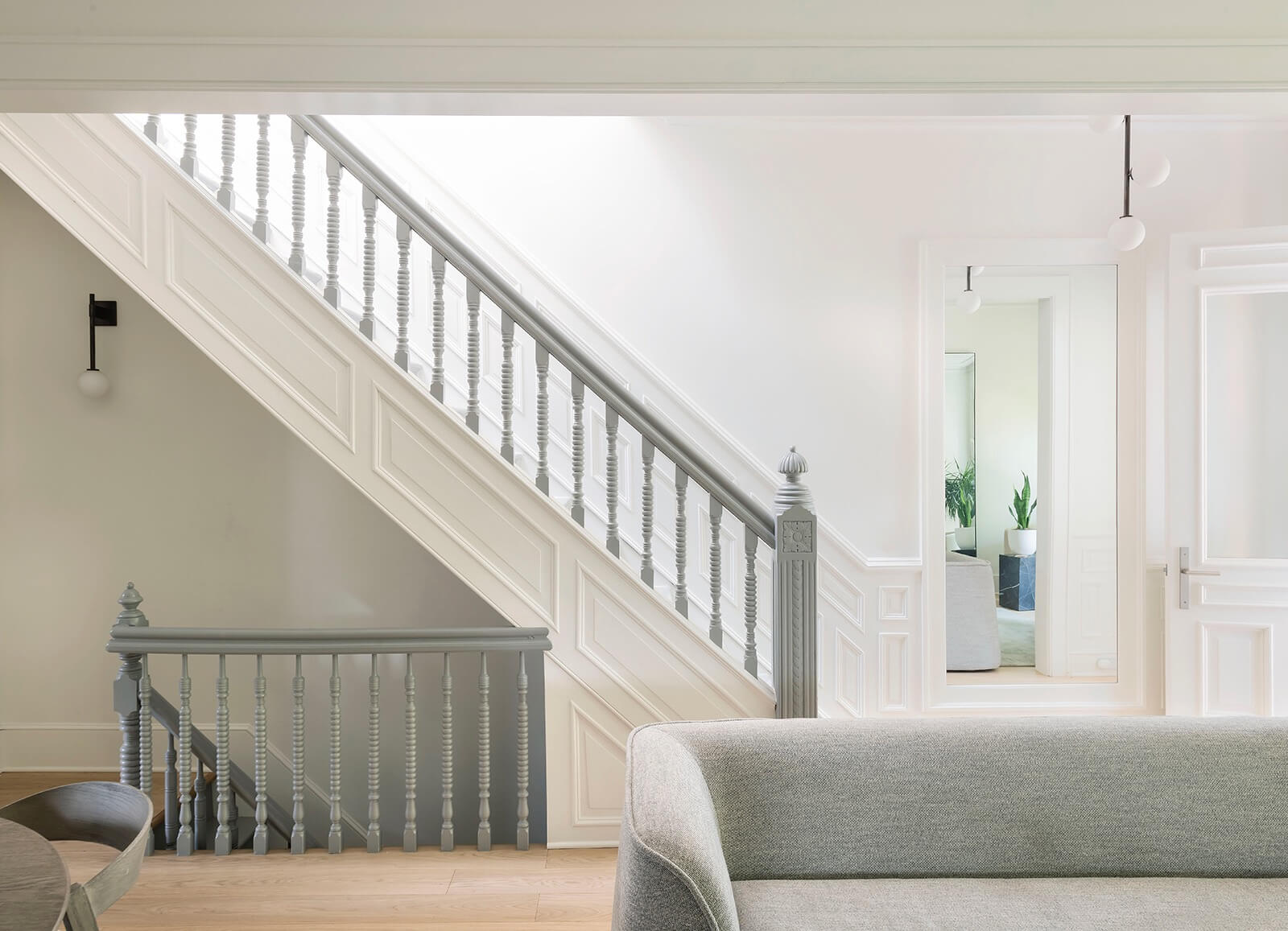
Removing a wall to open up the stair hall and giving a thoroughgoing whitewash to existing dark brown woodwork brightened up the space and bought it into the 21st century.
Much of the original detail was retained throughout, including the front door, door and window trim, wainscoting and stair balusters, which were highlighted with Farrow & Ball’s Manor House Grey.
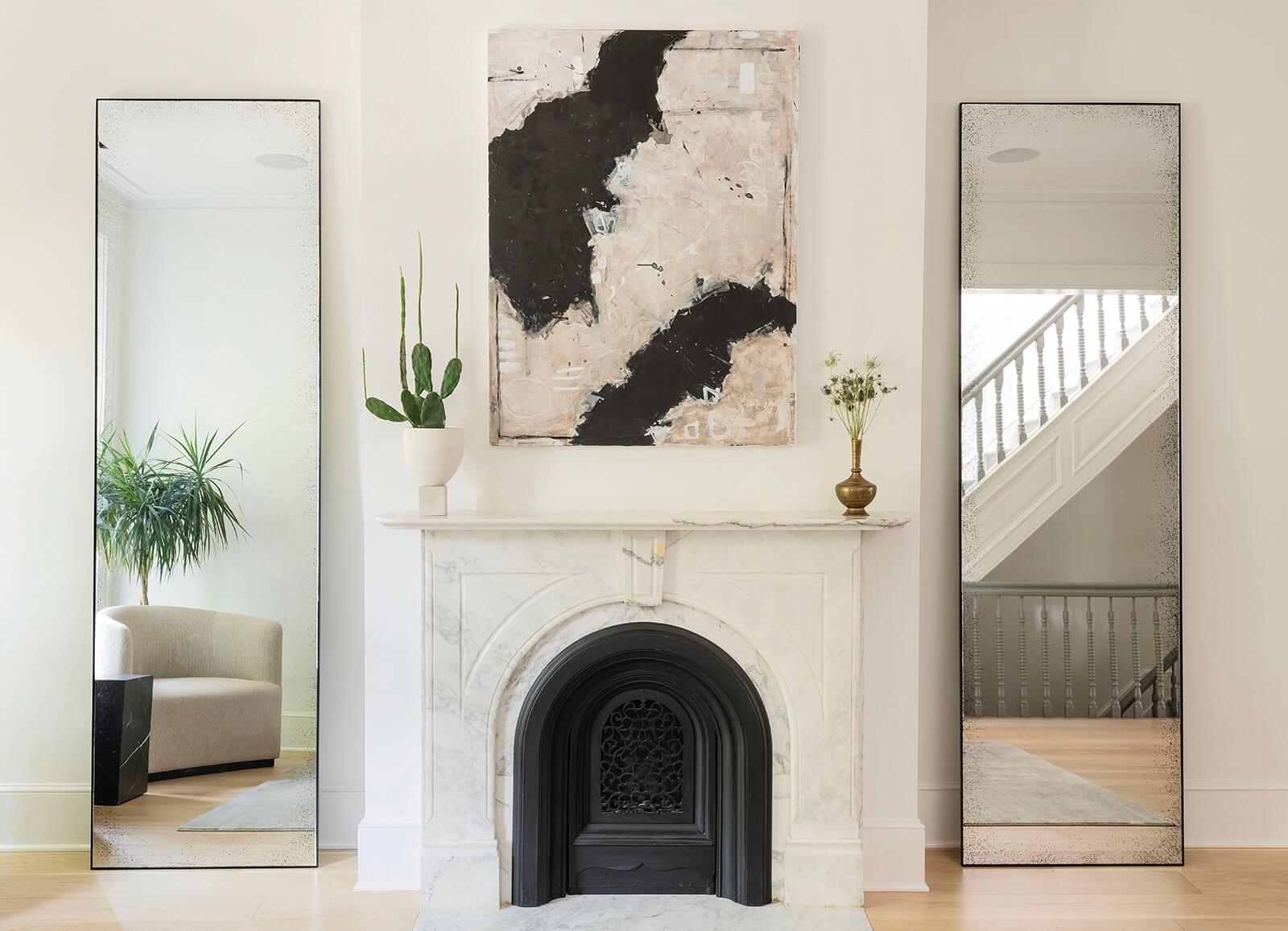
A pier mirror with a bench in the front parlor was replaced with one of several salvaged marble mantels that suit the building’s relatively petite scale.
The abstract art over the mantel, in both parlor and kitchen area, is by Brooklyn-based painter Alex Soffer.
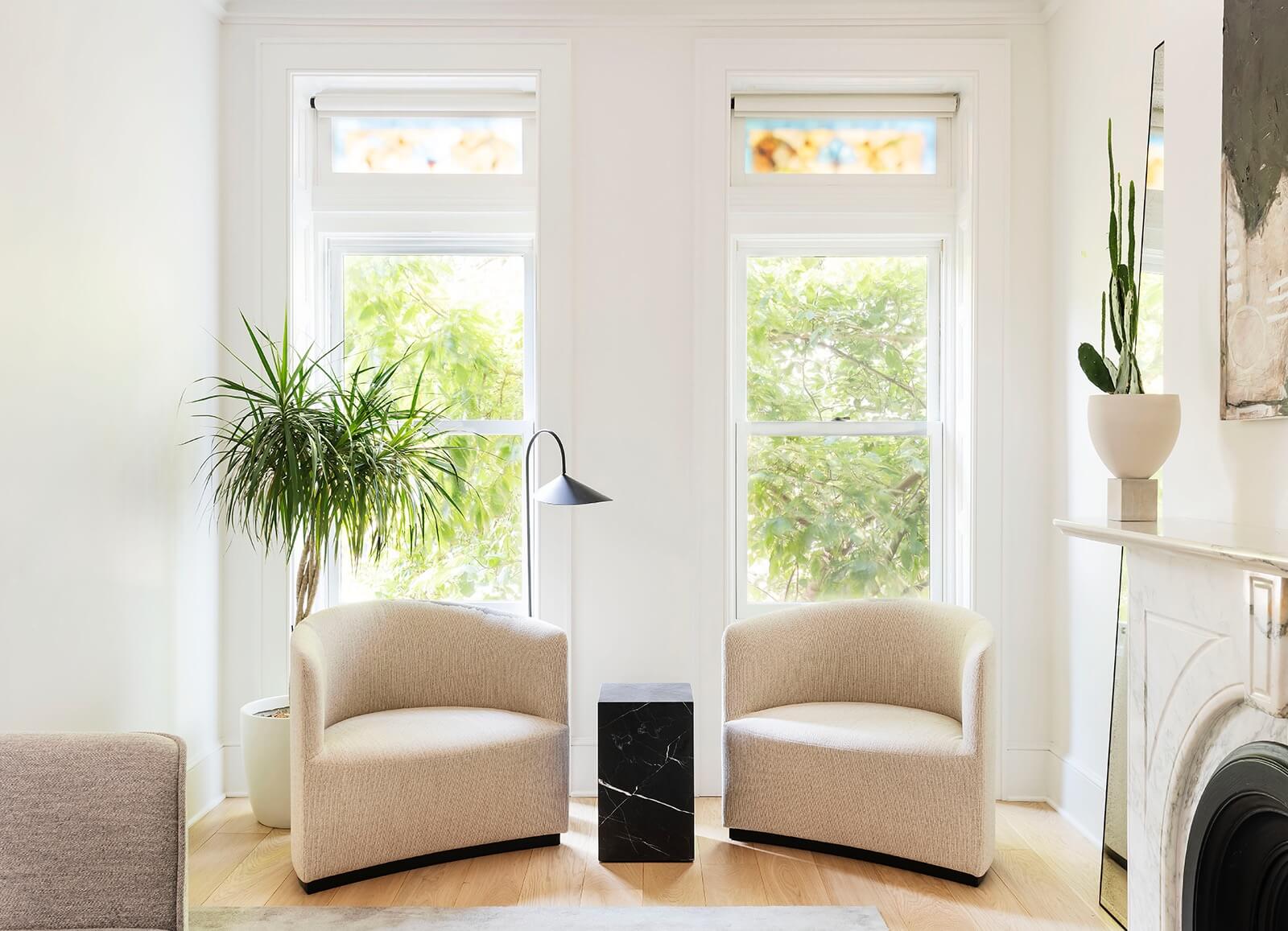
Two barrel-shaped chairs in the front parlor echo the shape of the mantel’s opening and keep the narrow space from feeling overcrowded. The stained glass panels above the parlor windows are period.
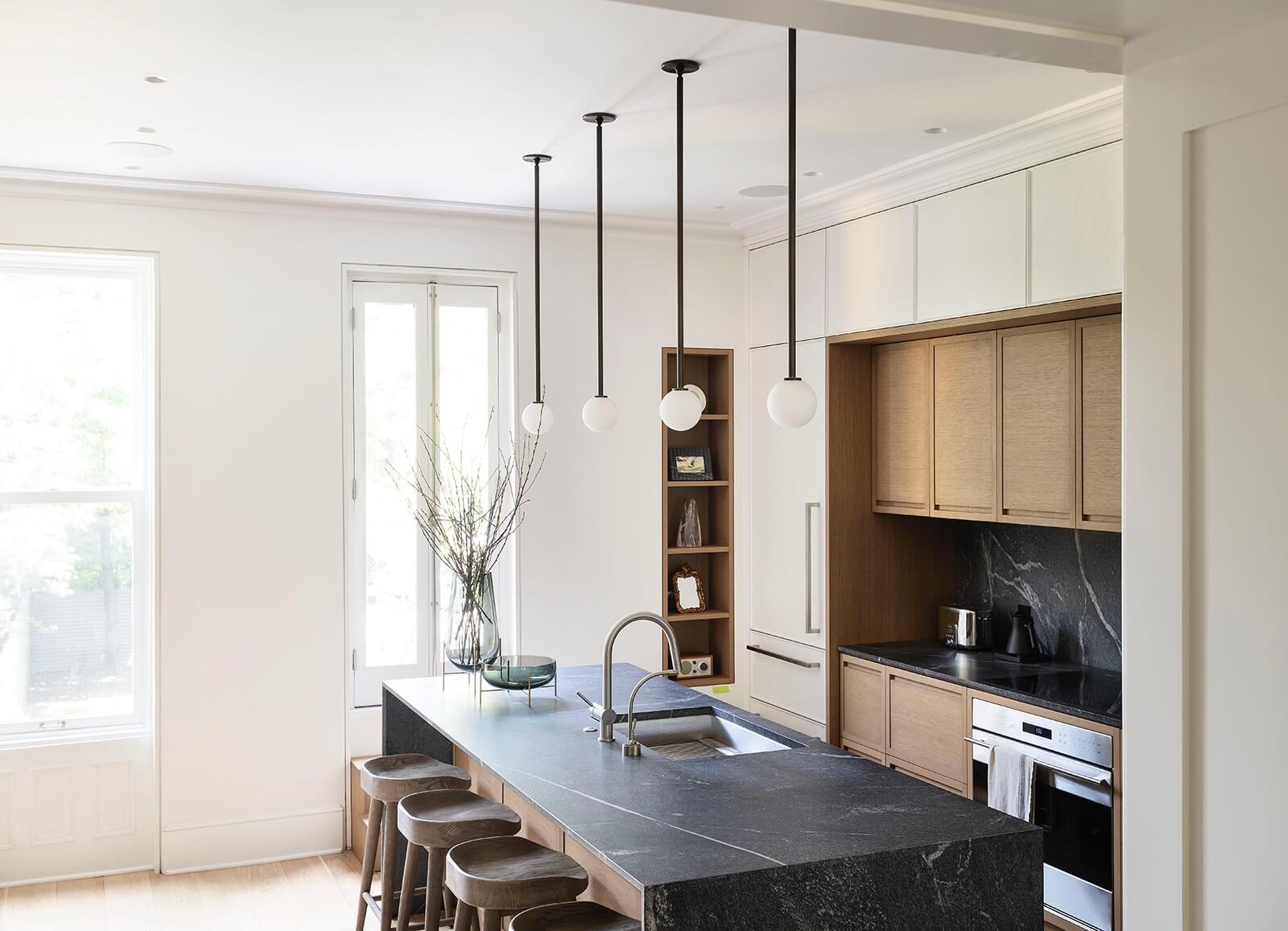
Cabinetmaker Tamas Matyek of Brooklyn-based Prowood built the custom kitchen, as well as a wall of glass-doored cabinets opposite, at the rear of the parlor floor.
Hanging fixtures over the black granite island came from Long Island-based lighting company Allied Maker, as did contemporary glass fixtures in the dining area and entry hall, as well as sconces throughout the house.
The door leading to a deck atop the garden-level extension remained in place for a possible phase two. “Down the road, there may be an addition on that floor,” Etelamaki said.
There’s a new powder room to the right of the kitchen. “The only way to fit it in was to have it bump out into the kitchen,” the architect said.
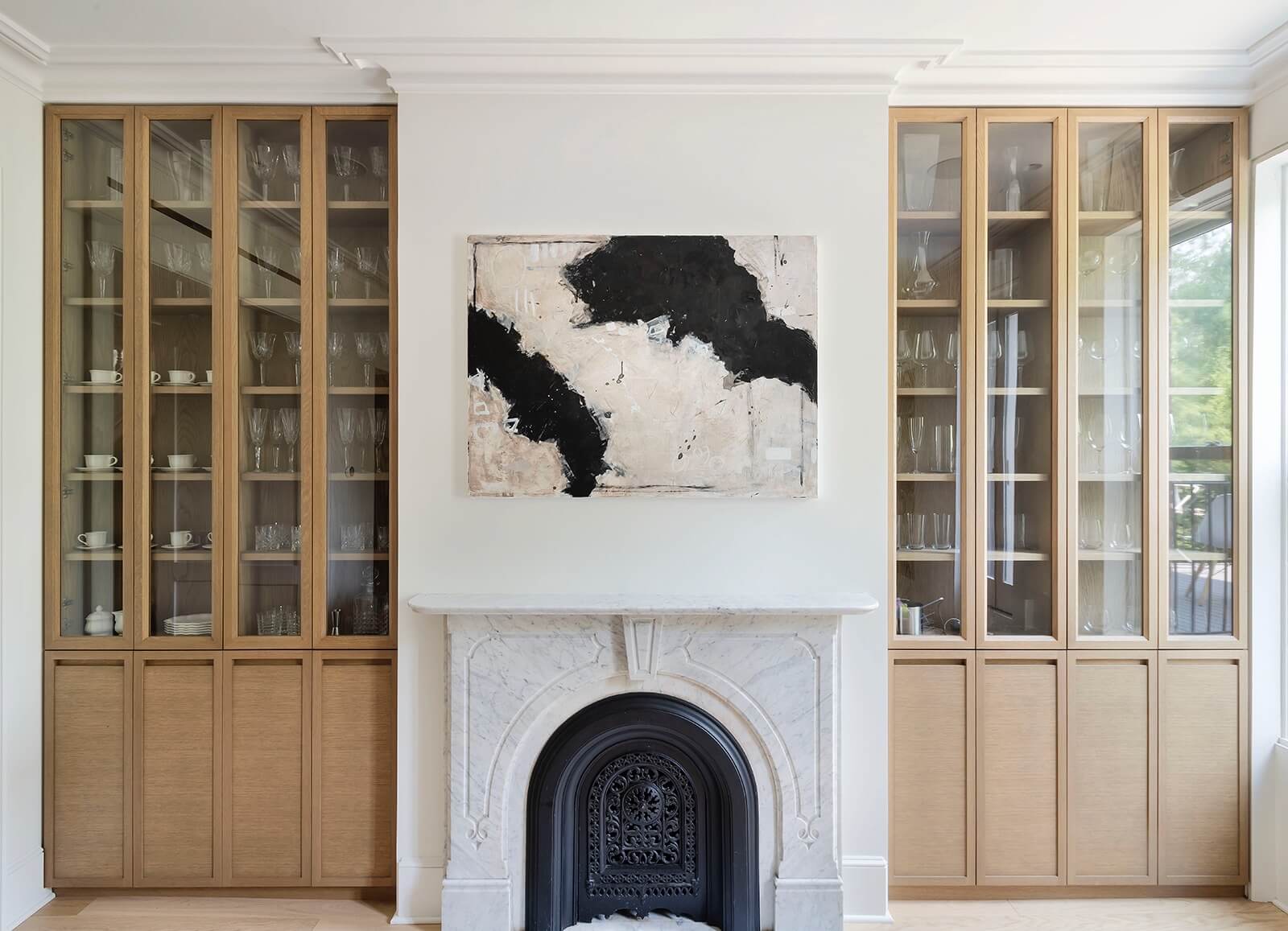
With the installation of the appliance wall and a kitchen island, “the room wasn’t wide enough for a dining table or even a banquette, so we decided to do built-in cabinets,” Etelemaki said. They are made of white oak and mixed hardwoods, with integrated pulls.
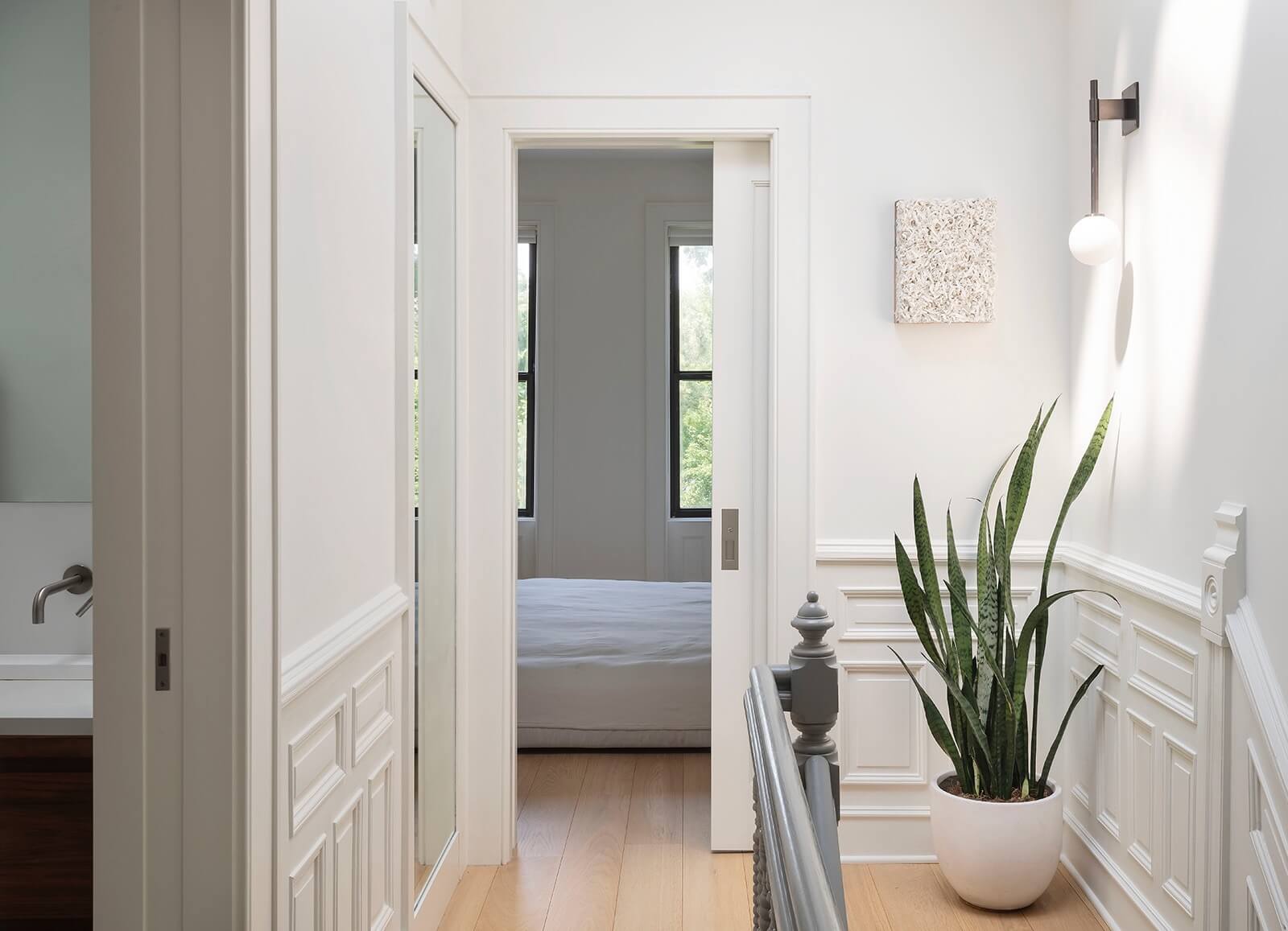
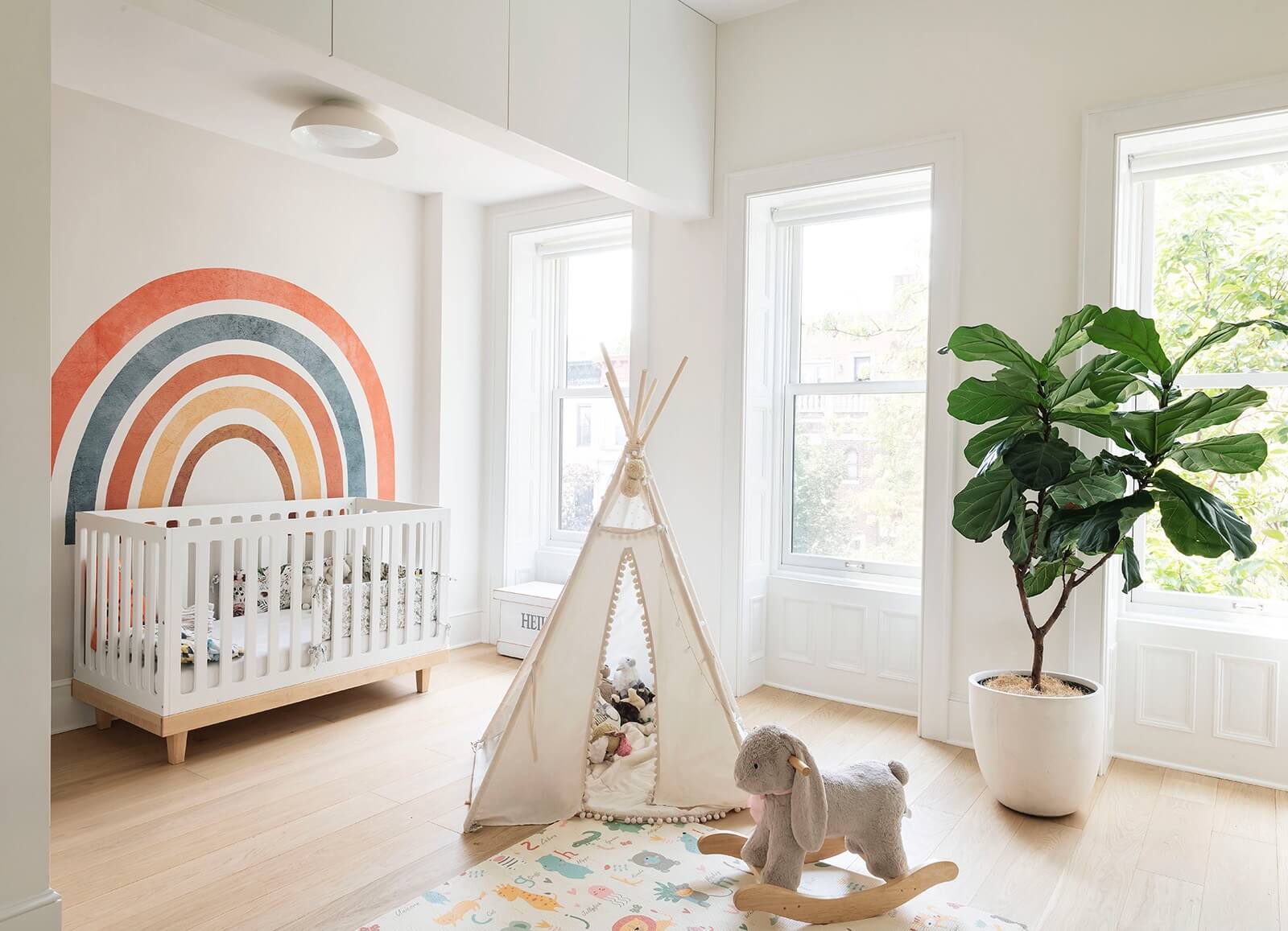
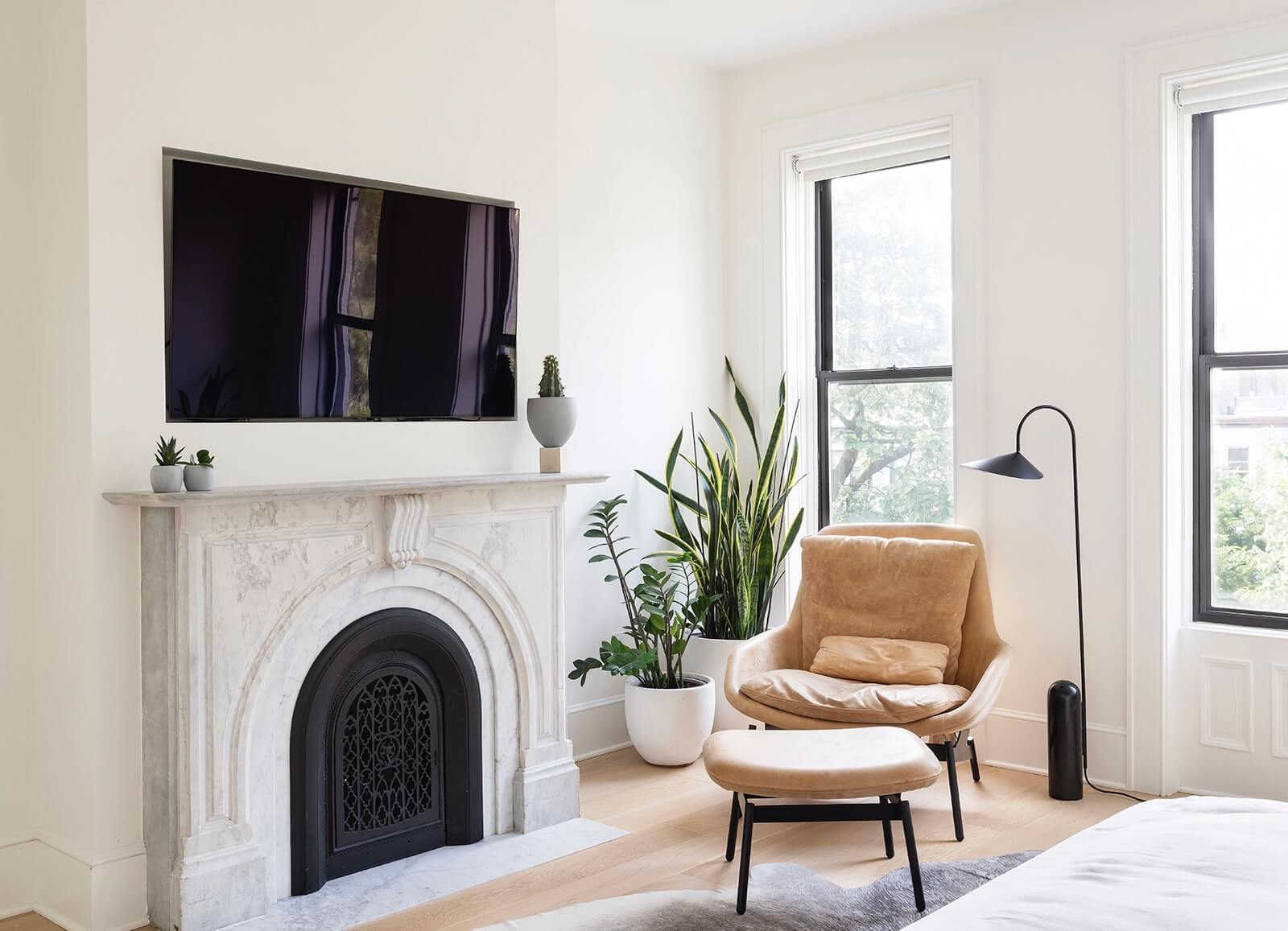
The primary bedroom was once two smaller rooms. “We combined them into one room that runs the full width of the house,” Etelamaki said, using wainscoting salvaged from elsewhere in the house to patch where needed.
The chair and ottoman were sourced from Chicago’s Blu Dot furniture company.
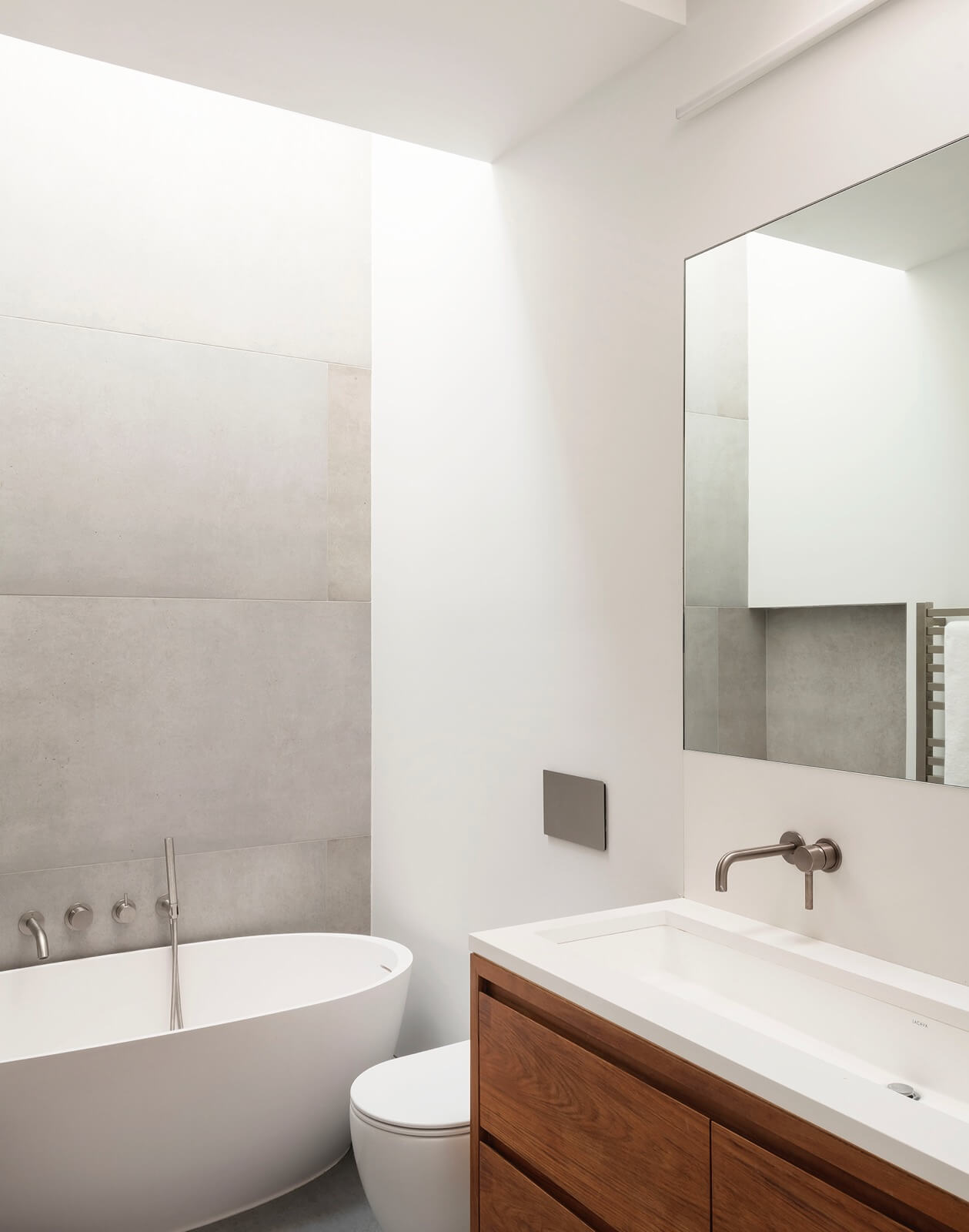
The central section of the top floor was reconfigured to accommodate a walk-in closet and an all-new skylit bath, clad partly in large-format (30 inch by 60 inch) porcelain tile.
[Photos by Matthew Williams]
The Insider is Brownstoner’s weekly in-depth look at a notable interior design/renovation project, by design journalist Cara Greenberg. Find it here every Thursday morning.
Got a project to propose for The Insider? Email Cara Greenberg at caramia447 [at] gmail [dot] com.
Related Stories
- The Insider: Brownstoner’s in-Depth Look at Notable Interior Design and Renovation Projects
- The Insider: Crown Heights Reno Brings LIght into New Top Floor Kitchen
- The Insider: South Slope Home Goes Bold Outside and Bright Within






What's Your Take? Leave a Comment