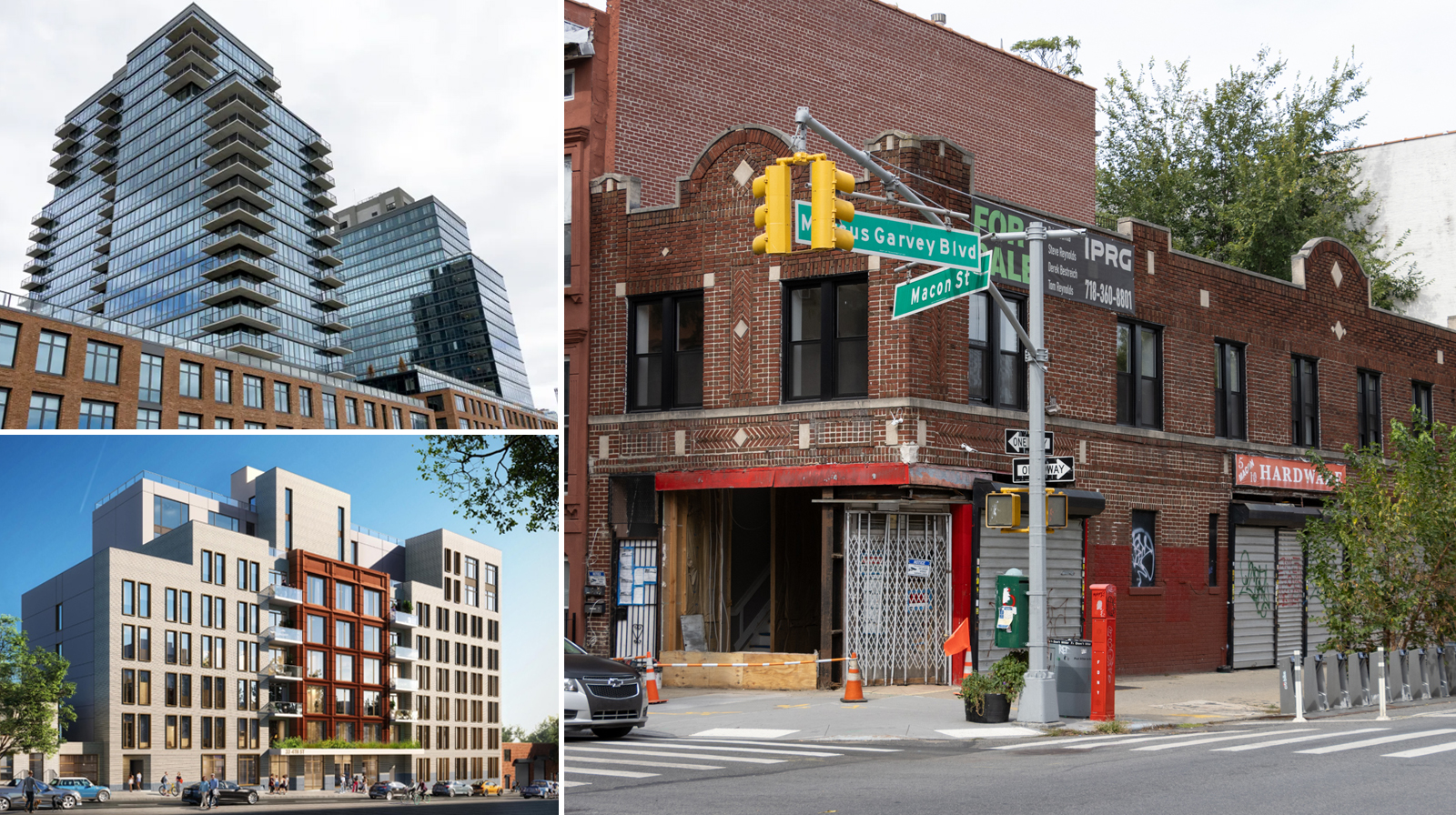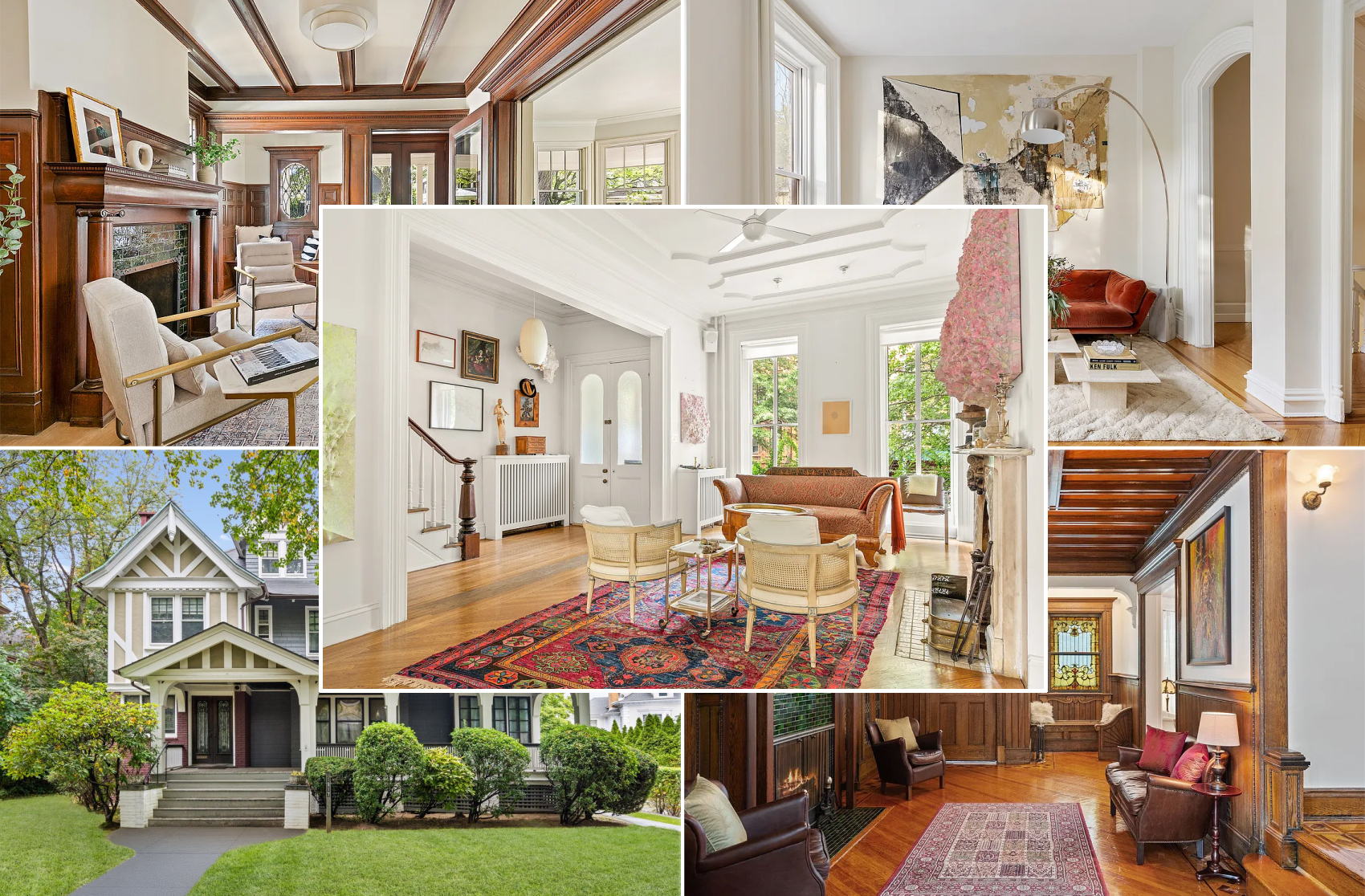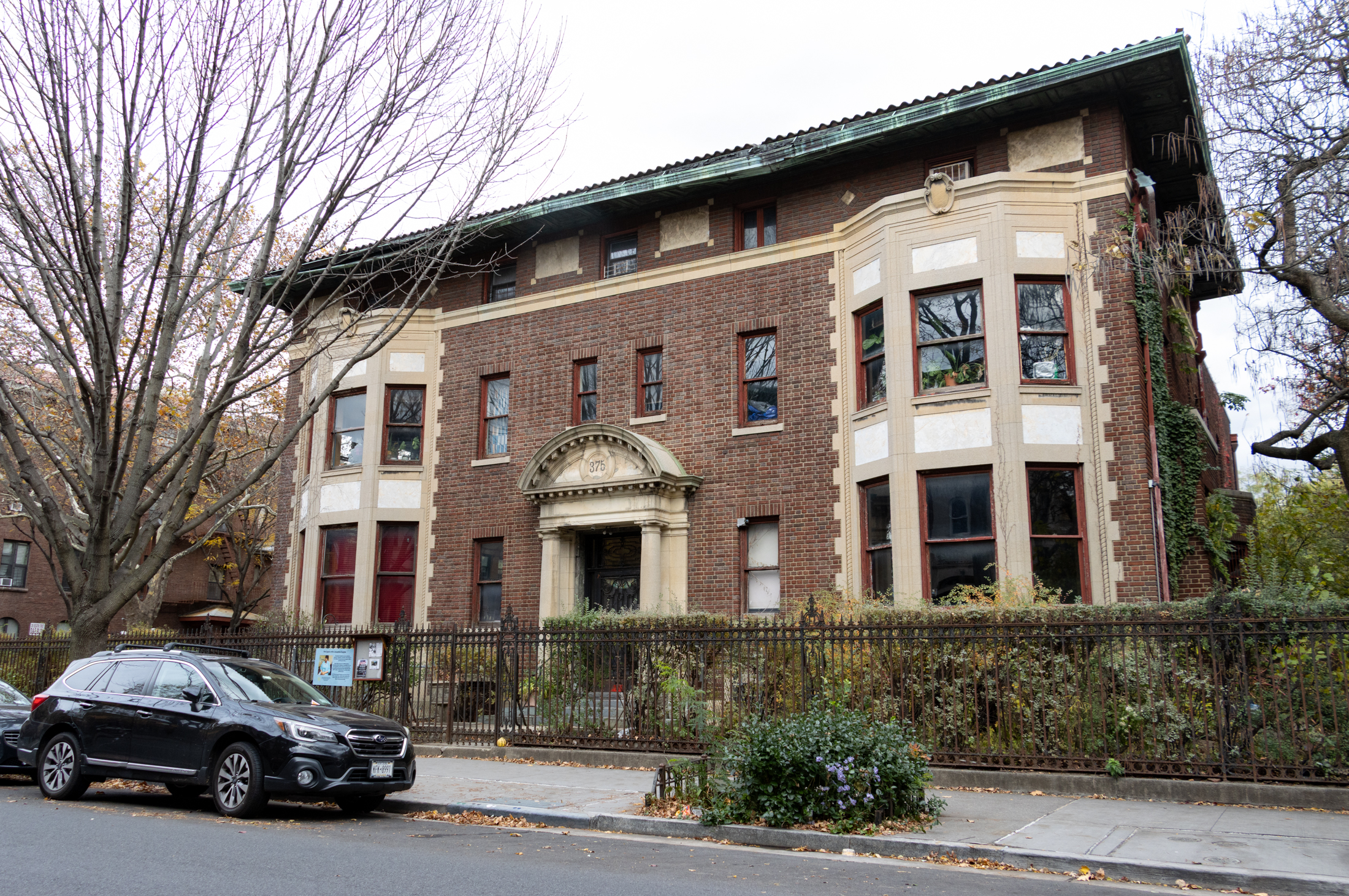Parlor Kitchen #7: Doing It On The Cheap
Not everyone can afford to drop $50,000 or more on a kitchen, so we were interested to receive this submission from a couple who did their kitchen for a fraction of the price. This is not a high-end kitchen, cabinets being IKEA, Summit refrigerator and Magic Chef range, but for us it’s plenty functional (and…


Not everyone can afford to drop $50,000 or more on a kitchen, so we were interested to receive this submission from a couple who did their kitchen for a fraction of the price.
This is not a high-end kitchen, cabinets being IKEA, Summit refrigerator and Magic Chef range, but for us it’s plenty functional (and my wife does cook a lot.) It also cost about $15k including plumbing from basement in 2001. We decided to put the appliances on the door side of the 16×17 room, so that the cook could be part of the living room action. The room was bare when we moved in and we had some non-so-useful help from IKEA. For one thing, we were not told that we could have put less-deep top cabinets in front of the radiator, towards the right, and continued the counter top to the wall (which is why there’s only a table there now.) To forestall any criticism of the placement of the d/w, getting round it when open is quite possible and not an issue. We replaced the right window with door to deck, which is not quite finished yet. In retrospect, we should have leveled the opening. The plan was also to have a couple of small barstools at the counter, but our dining table is too wide for now.
How have other readers found using Ikea cabinets? They can be a bitch to install unless you know what you’re doing, but they’ve ended up working out well for us.
Ideas for the Parlor Floor Kitchen? [Brownstoner]
Parlor Kitchen #1: Architect-Designed in The Slope [Brownstoner]
Parlor Kitchen #2: Contractor’s Own Kitchen [Brownstoner]
Parlor Floor Kitchen #3: Jeffrey’s 35-Footer [Brownstoner]
Parlor Kitchen #4: Spreading Out in a 22-Footer [Brownstoner]
Parlor Kitchen #5: Where the Party’s At [Brownstoner]
Parlor Kitchen #6: Modern in Prospect Heights [Brownstoner]






Kudos to installing a ful size kitchen for 15k. But there is a little too much goiung on here in terms of cabinet and appliance styles. I would have sprung for either a stainless dw, or one that can be paneled to match. Full length upper cab in wood above the sink. The glass is nice but when the kitchen has normal daily clutter it’s TMI. When you redo the counter, try having the same surface, at the same width, cover the side of the island. Love the DYI ethos but some professional advice–even if it came from a book or magazine–would have made your good kitchen look great.
This kitchen looks great and really open and workable.
We also installed our own IKEA cabinetry in the kitchen about five years ago. It looks as good as they day we installed it. IMHO, affordable cabinetry/storage is the thing IKEA does best.
We also installed a wood butcherblock type countertop, which I now regret. It looks nice but has to be oiled, and is now separating in many places.
anyone have further info about where to find “scratch and dent” appliances? opinions about mid-range appliances that are good-looking and functional but don’t cost a fortune? also, anyone have marble kitchen counter tops that could offer their experience with them? thanks.
It’s a teeny detail, but I like how the microwave, while not mounted over the stove, is off the counter and on the shelf. It’s a good (quick and cheap) solution for those of us who need the counter space but who might not want/be able to install one of those over-stove models.
We did our (tiny) galley kitchen with Ikea cabinets – the same (Nexus?) birch used here, in fact. 4 top cabinets, 2 bottom, one over the fridge, and a massive 2′ deep 8′ tall pantry. Total budget, including new stove and dishwasher (GE/Bosch respectively) was about $4k. Not a showpiece, but looks really nice and was an affordable way to upgrade from the white melamine that was there. I found hanging the Ikea cabs to be entirely straightforward, and did the whole project in two weekends.
I also got one of the stock Ikea countertops, which I do *not* recommend except as a temporary stopgap. It was only $80 or something, but it is already puffing/delaminating over the dishwasher. That will be replaced soon with something more hardy.
hah! 10:44, that was funny and sadly accurate based on the other kitchen threads.
Two questions:
1) What are the countertops made of?
2) Where does the range hood vent terminate? On the roof? In the back?
Thanks for sharing!
What I like:
• The change in level of the counter as you approach the window: I know that table isn’t what you planned, but I think breaking up the scale of the counter is great.
• The way the microwave is tucked away
• The lights over the cabinets, and good choice with glass fronts
• The fact that you (appear to have) vented the stove properly
• The fact that there is landing space on both sides of the stove and both sides of the sink
• The IKEA cabinets: great value for the money
I don’t love the refrigerator placement, but it’s a sensible compromise and certainly functional. I would have considered turning the existing crown moulding along the new soffit/ceiling juncture. The steps up to the deck don’t bother me, except that I’m sure the door is hard to open in snow (if there is a screen/storm door beyond). I’ll confess I like the varieties of finishes and cabinet heights — while not high art the whole effect avoids being “matchy-poo.”
But most importantly, I like the price. Nice work!
–an architect in Brooklyn
“trying to make fun of” not “trying making”…sorry
10:50 – I think 10:44 was trying making fun of the comments in previous parlour kitchen posts. People made asinine remarks about how the kitchens were not equipped for professional chefs.