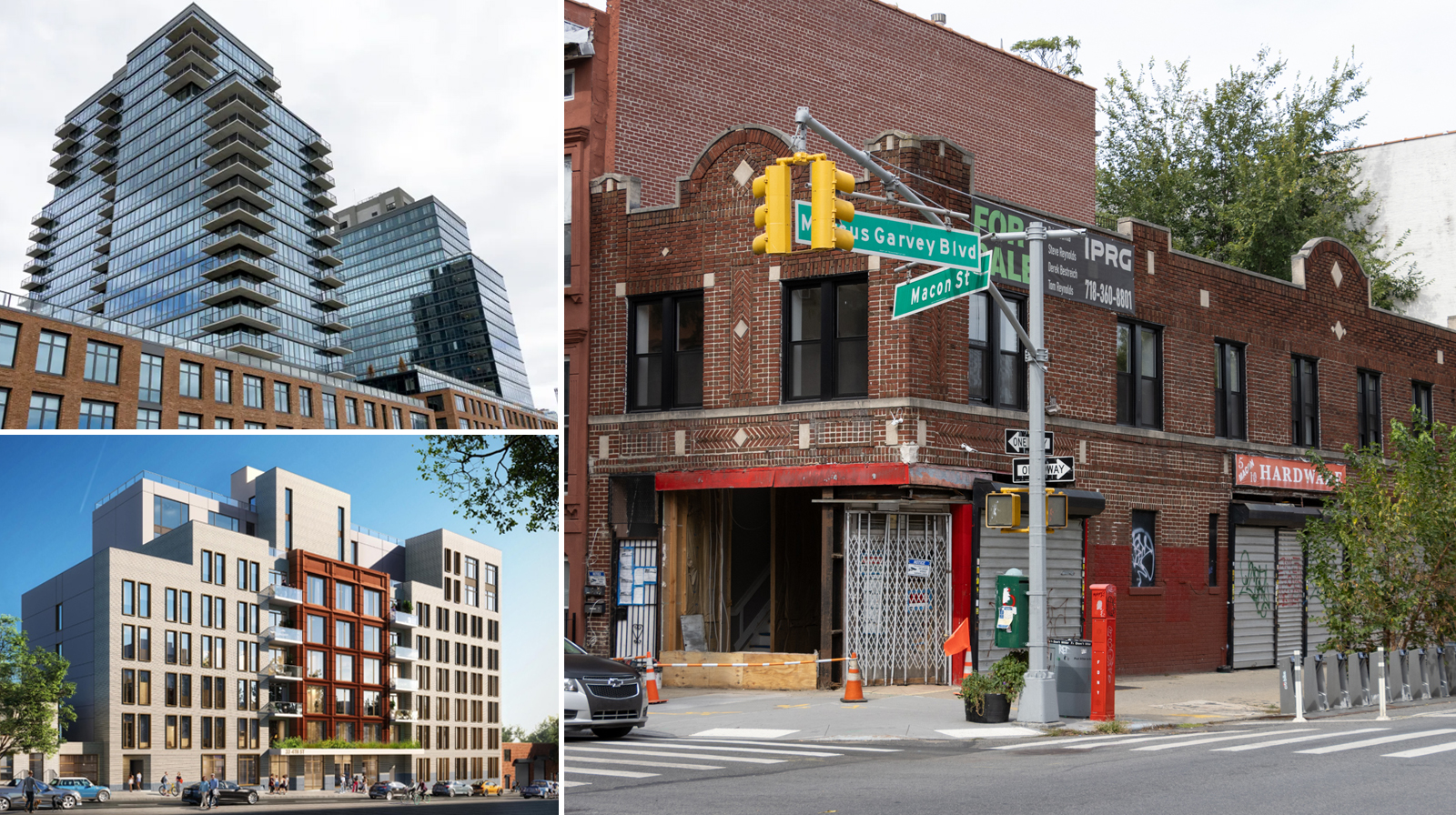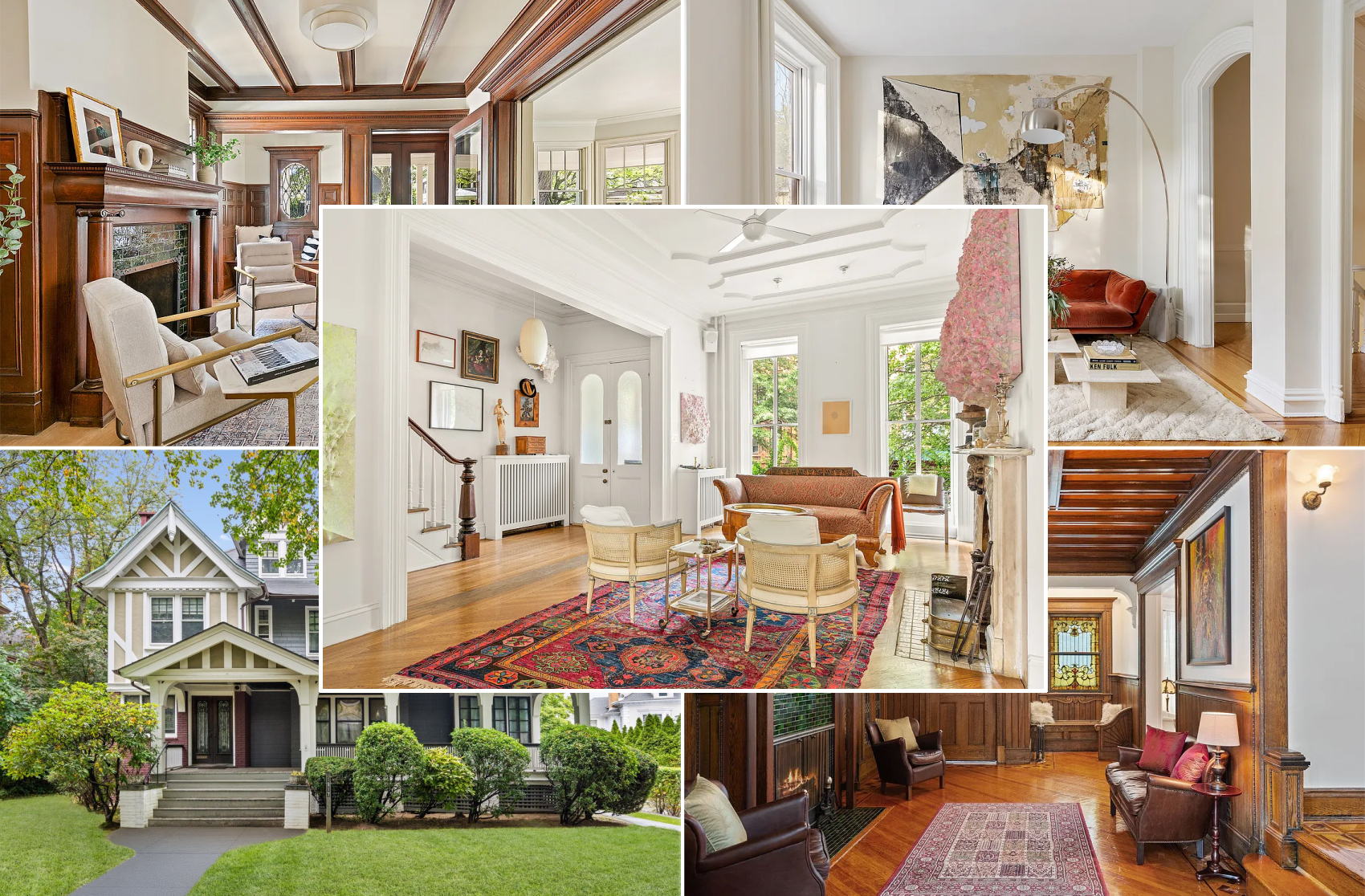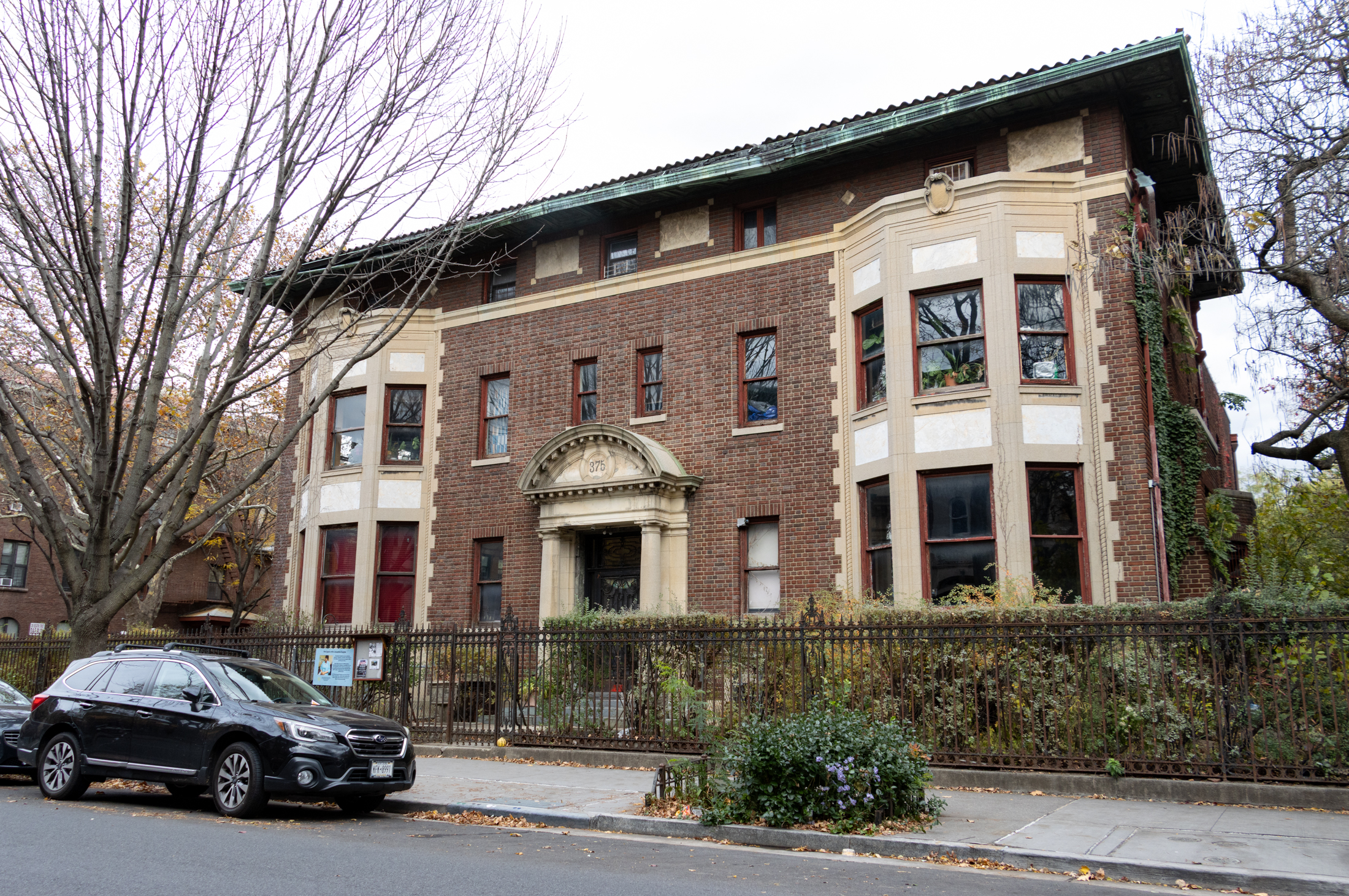Parlor Kitchen #7: Doing It On The Cheap
Not everyone can afford to drop $50,000 or more on a kitchen, so we were interested to receive this submission from a couple who did their kitchen for a fraction of the price. This is not a high-end kitchen, cabinets being IKEA, Summit refrigerator and Magic Chef range, but for us it’s plenty functional (and…


Not everyone can afford to drop $50,000 or more on a kitchen, so we were interested to receive this submission from a couple who did their kitchen for a fraction of the price.
This is not a high-end kitchen, cabinets being IKEA, Summit refrigerator and Magic Chef range, but for us it’s plenty functional (and my wife does cook a lot.) It also cost about $15k including plumbing from basement in 2001. We decided to put the appliances on the door side of the 16×17 room, so that the cook could be part of the living room action. The room was bare when we moved in and we had some non-so-useful help from IKEA. For one thing, we were not told that we could have put less-deep top cabinets in front of the radiator, towards the right, and continued the counter top to the wall (which is why there’s only a table there now.) To forestall any criticism of the placement of the d/w, getting round it when open is quite possible and not an issue. We replaced the right window with door to deck, which is not quite finished yet. In retrospect, we should have leveled the opening. The plan was also to have a couple of small barstools at the counter, but our dining table is too wide for now.
How have other readers found using Ikea cabinets? They can be a bitch to install unless you know what you’re doing, but they’ve ended up working out well for us.
Ideas for the Parlor Floor Kitchen? [Brownstoner]
Parlor Kitchen #1: Architect-Designed in The Slope [Brownstoner]
Parlor Kitchen #2: Contractor’s Own Kitchen [Brownstoner]
Parlor Floor Kitchen #3: Jeffrey’s 35-Footer [Brownstoner]
Parlor Kitchen #4: Spreading Out in a 22-Footer [Brownstoner]
Parlor Kitchen #5: Where the Party’s At [Brownstoner]
Parlor Kitchen #6: Modern in Prospect Heights [Brownstoner]






Oh come on, to each his own, 1:45. If you want to leave out the appliances all the time, do so. But don’t, in your deep insecurity, insist that all of us absolutely have to do that too just so you don’t feel left out. It’s weird to get so obsessed over your hatred of clean kitchens without stuff sitting out.
I disagree with EG about the variety of cabinets and varying counter heights not looking good. It not only looks great, but it’s totally the latest thing in kitchens. The most fashionable. What’s tired is all one color cabinets and everything built in and monotonous. I have all built-ins now because we have a small galley kitchen (a set-up I love, I’m not dissing the galley) but ideally someday I’d like a big room full of a mix of freestanding pieces, along with the built-in cabinets. And with eclecticism, mixing antique freestanding pieces with rolling steel tables and new wood cabinets installed. The overall impression, like this kitchen here, is one of playfulness and experimentation. Which hello, is what we want in a chef, too!
OHMYGOD!
I see a toaster and a blender left out on the counter. The dust! The horror!
This looks like a real kitchen, not a bachelor’s pretend kitchen like we have seen before.
Perfectly nice, but the proof is in the pudding, and the lamb chops, and the pasta, etc. etc.
Sears has scratch & dent outlets, but I don’t know of any nearby (the only one I’ve been to was in Fall River, Mass.). Sears also carries a pretty good line of appliances (not just Kenmore), so you can usually find some good stuff.
In terms of mid-range appliances, we’ve been very happy with a KitchenAid gas range – ours was about $1300 or so, and has very good burners and good cooking surface (suitable for a professional chef!).
Island does extend to wall. Comment about cabs: Since radiator protrudes from wall, we could’ve used 12″ wall cabinets as base cabinets where table is, so counter could’ve been level (but then, as noted, the differing levels is a plus?). Agree about stainless d/w. Range hood and plumbing vent is in soffit, former exiting thru rear wall.
I like it! It demonstrates that you don’t have to spend big bucks to create an attractive, functional kitchen.
To RJ: I’d love to see pix of your galley kitchen as well. JB, maybe a follow-up to the parlor kitchen series could be a galley kitchen series?
I’m not in the market to redo a kitchen, but since we’re on the subject, whenever our family goes to Italy, my husband and I scratch our heads as to why in the U.S. whe don’t have the cabinet over the sink that has a dishrack bottom. Do you know what I’m talking about? It basically has a wire grill underneath so you can wash dishes and basically put them in a cabinet right over the sink to dry. It’s genius and really terrific for a cramped NYC apt. Is that something you can find in the U.S.? Like I said, I’ve never actually looked for it, but if we ever do take the leap and buy, I would love it in my kitchen.
I like it, especially the two heights. I also like the fridge placement — allows people to get to the fridge for a drink while not getting in cook’s way. I don’t love the countertops, but – eh – not a dealbreaker.