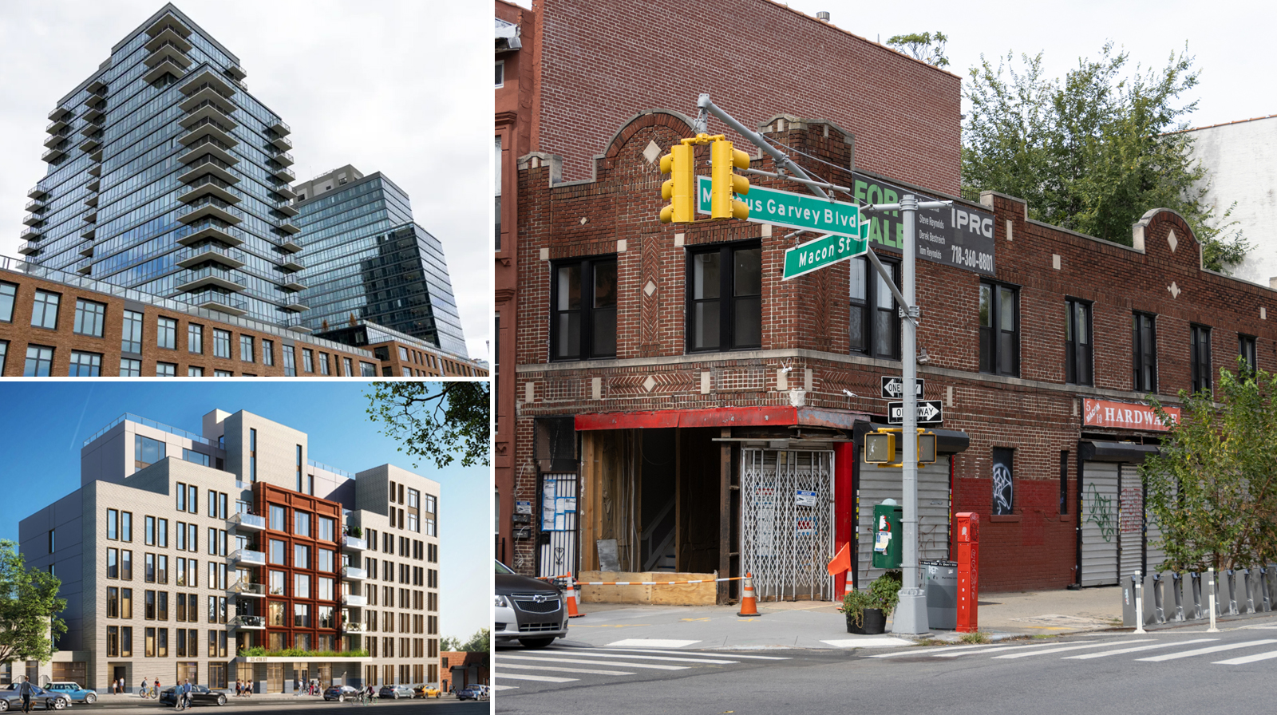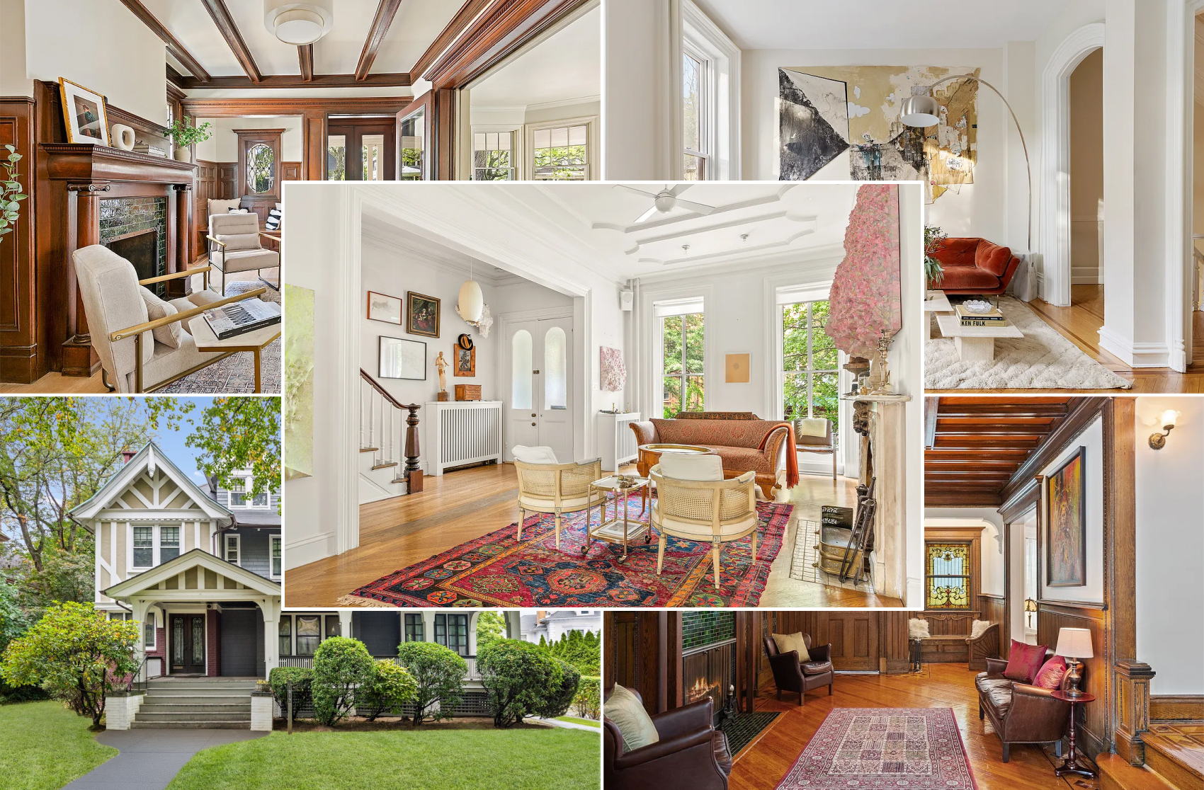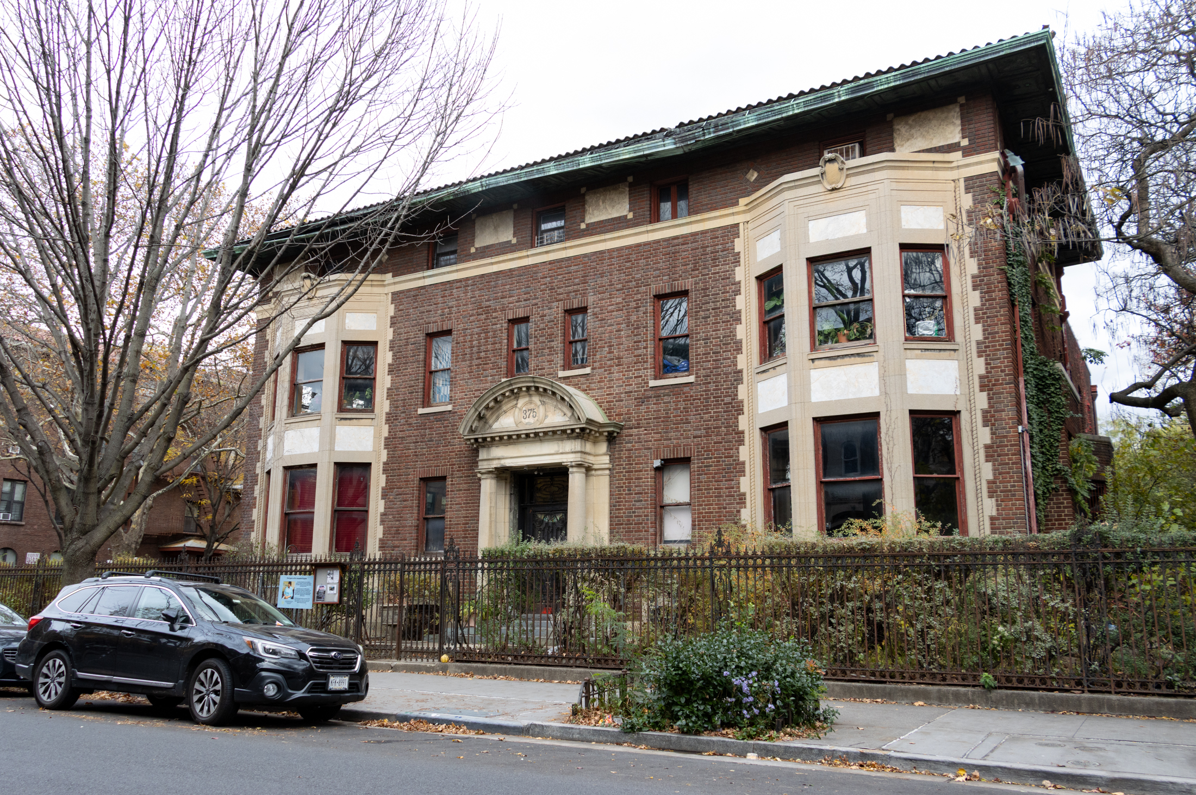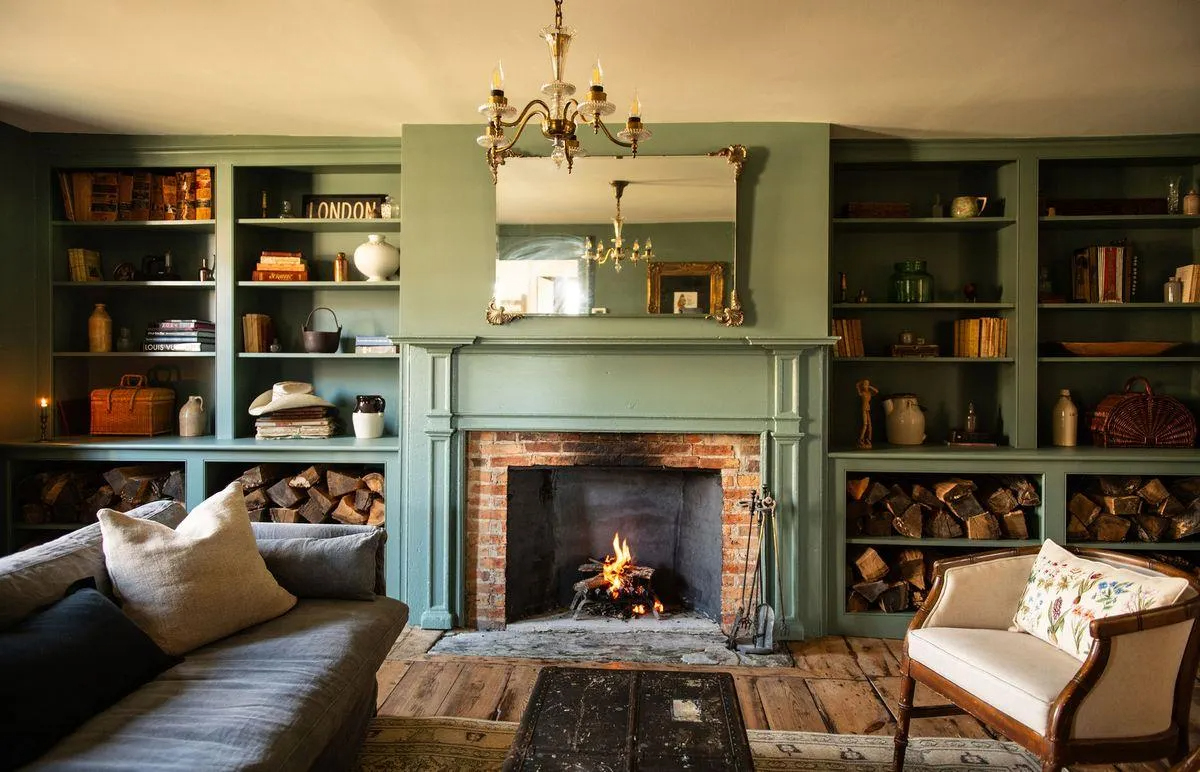Parlor Kitchen #6: Modern in Prospect Heights
The sweet kitchens just keep rolling in! Today’s is in a 21-foot-wide brownstone in Prospect Heights with an almost identical rear parlor to ours. This is definitely on the modern side but works very nicely in the Italianate setting. Here’s what the owner had to say: The key for us is that we wanted to…


The sweet kitchens just keep rolling in! Today’s is in a 21-foot-wide brownstone in Prospect Heights with an almost identical rear parlor to ours. This is definitely on the modern side but works very nicely in the Italianate setting. Here’s what the owner had to say:
The key for us is that we wanted to work with the existing detail and architecture of the room while at the same time making sure we had enough storage to have a fully functioning kitchen. The closet on the left serves as a pantry, while the one on the right stores pots and pans and also has a microwave and toaster oven. We put a light on top of the cabinets to accent the arch and detail above the stove and fridge. We thought about putting cabinets in the arch on the back wall, but decided against it to maintain optionality of potentially knocking the wall under the arch out to install a large window. We have a minimalist esthetic, and we find that modern furniture works quite well with the italianate detail. All of the cabinets were customed and the fancy appliances were purchased at substantial discounts from a scratch and dent warehouse (nothing visible). The dining table is from Ligne Roset and the chairs are Cassina.
The one question we have is whether it would have been better to try to do some under-counter fridges in that big island rather than squeeze the tall fridge into the nook with the stove. Either way, another gorgeous design.
Ideas for the Parlor Floor Kitchen? [Brownstoner]
Parlor Kitchen #1: Architect-Designed in The Slope [Brownstoner]
Parlor Kitchen #2: Contractor’s Own Kitchen [Brownstoner]
Parlor Floor Kitchen #3: Jeffrey’s 35-Footer [Brownstoner]
Parlor Kitchen #4: Spreading Out in a 22-Footer [Brownstoner]
Parlor Kitchen #5: Where the Party’s At [Brownstoner]







I am not bashing – all of the kitchens look great and I envy them.
But – I don’t get this ‘island’ thing in almost all of these kitchens. Seems too suburban open family room sort of look.
If (big if) I were going to do this – I’d much prefer higher half-wall with counter-top lower on kitchen side. Even ends of counter top could be bit higher. This would block view of inevitable clutter on countertops (I don’t beleive these people that, if they actually use these kitchens, don’t have clutter on countertops).
My favorite neighbors kitchen just has pass-thru to dining room – so get the openness without view of all the kitchen appliances and mess.
I have to say, I don’t think that the beckersny post and 11:36 should be lumped in with the previous haughty “That is obviously not a kitchen designed for a chef” posts in the other kitchen threads. Beckersny even questioned his/her own design decision while critiquing this beautiful kitchen – hardly bashing, just discussing.
I like the way it looks, but I agree, I would need more counter space, more storage space, more fridge space, and just generally more room for my messes. But I think this one looks great, and if it works for the cooking style of the owner, fantastic.
11:21…Someone always shows up to bash the “non-chef friendly” kitchens because they’re jealous. This is another beautiful kitchen!
It is beautiful but it seems so formal,
where is everything stored?
It would not work for me, I am a messy cook, it would drive me crazy to have to keep everything so super-neat all the time. Remember the SNL skit of the “anal compulsive chef”?
Who did you work with for your custom cabinets?
Very lovely kitchen. It is a great blend of old and new. And it doesn’t look overly modern.
Owner of lovely Prospect Heights kitchen – Where did you purchase the appliances?
I Love it. But I can’t for the life of me understand folks that come here and bash the place because its not “chef friendly” AS IF every brownstone in brooklyn is owned by a friggin’ Chef!!!???
beautiful to look at but not for somebody who likes to cook. just try assembling a complicated dish with so little counterspace. when my architect tried to float the center island, i insisted it go all the way to the wall so i could get two more feet of counter space. i’ve often wondered if i made the right decision– it makes it a one person kitchen but at least i have a (much used) toaster oven and room for a fruit bowl.
cool. wouldn’t it have been cool to put the fridge in one of those closets and cut the doors to panel the fridge doors somehow….