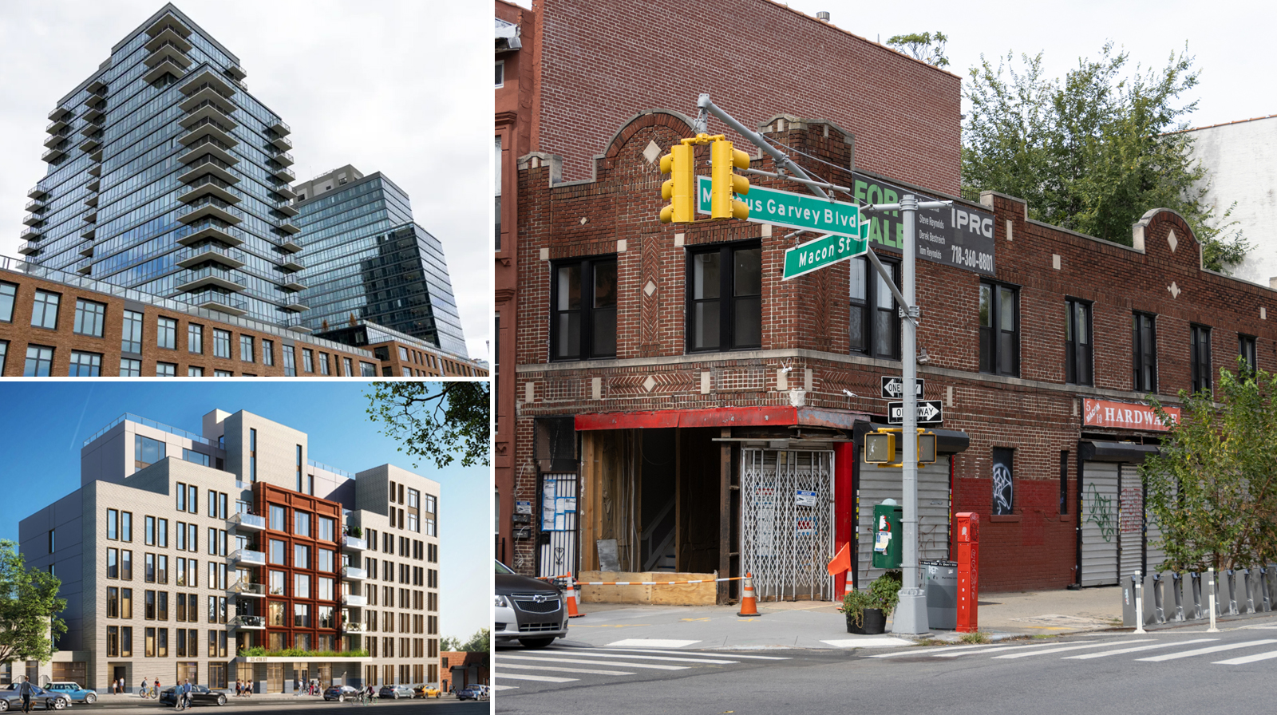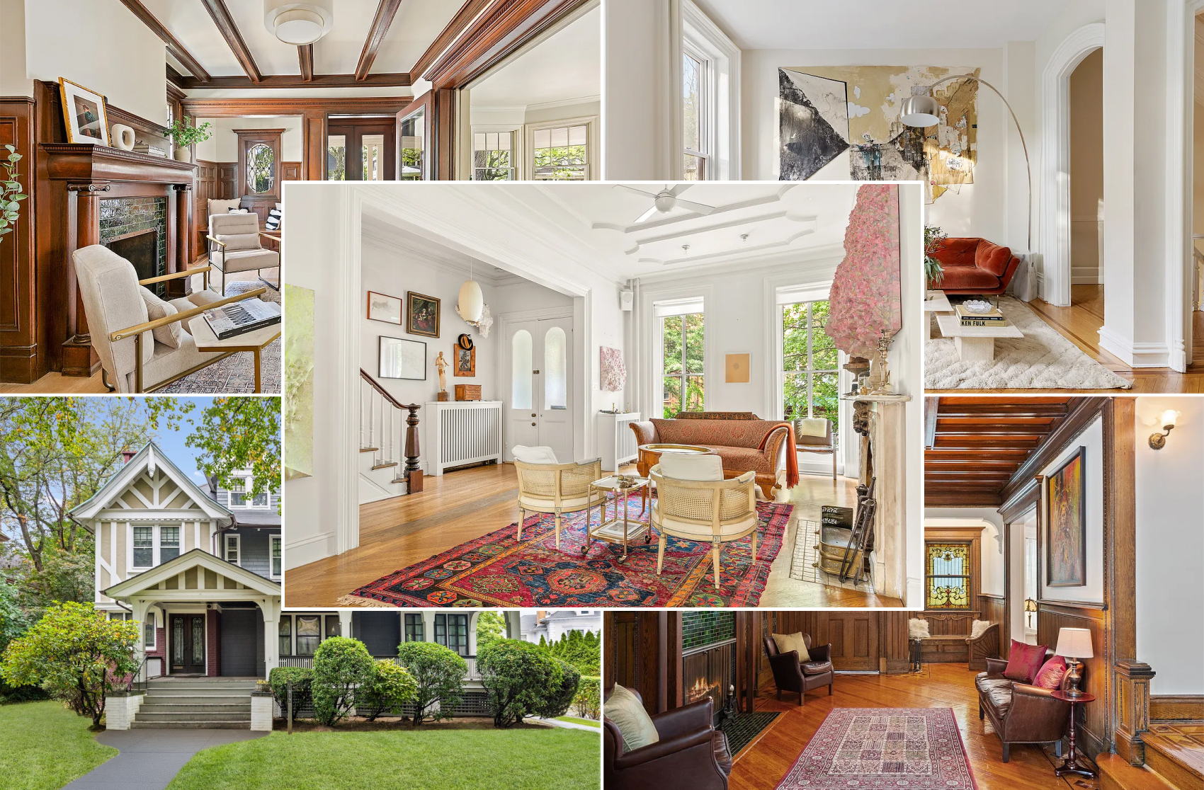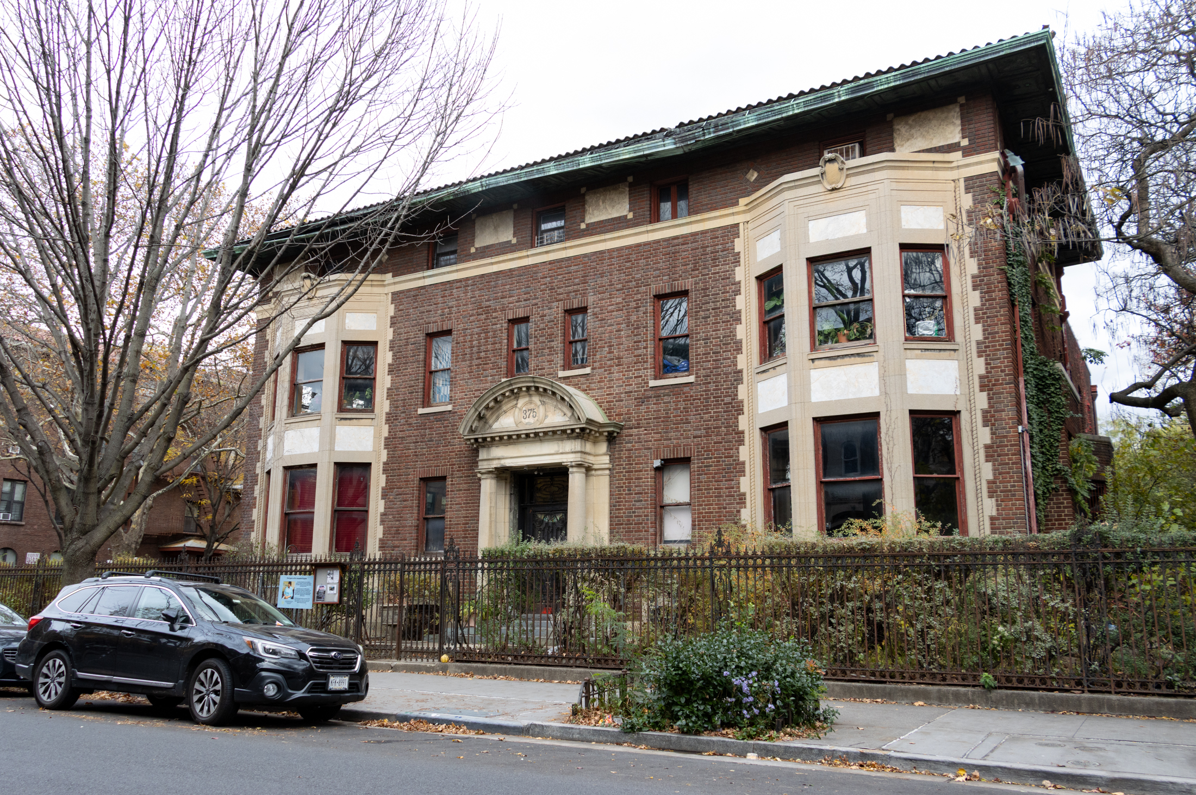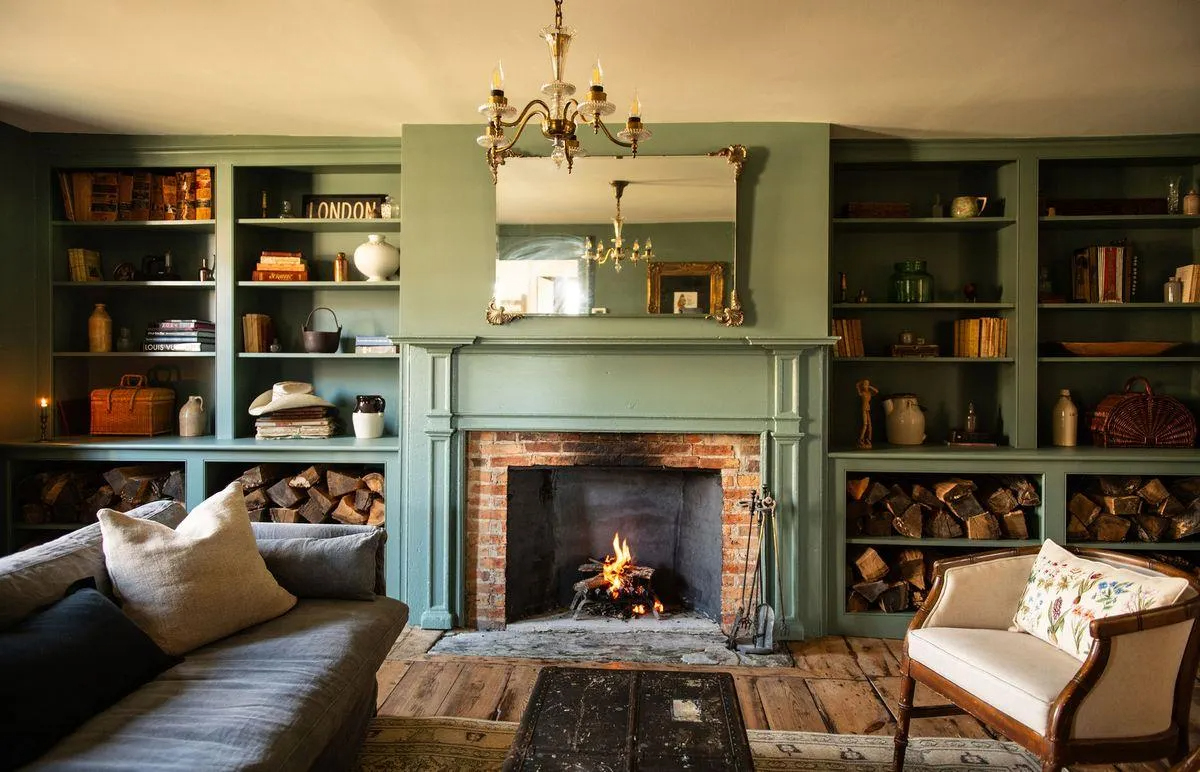Parlor Kitchen #6: Modern in Prospect Heights
The sweet kitchens just keep rolling in! Today’s is in a 21-foot-wide brownstone in Prospect Heights with an almost identical rear parlor to ours. This is definitely on the modern side but works very nicely in the Italianate setting. Here’s what the owner had to say: The key for us is that we wanted to…


The sweet kitchens just keep rolling in! Today’s is in a 21-foot-wide brownstone in Prospect Heights with an almost identical rear parlor to ours. This is definitely on the modern side but works very nicely in the Italianate setting. Here’s what the owner had to say:
The key for us is that we wanted to work with the existing detail and architecture of the room while at the same time making sure we had enough storage to have a fully functioning kitchen. The closet on the left serves as a pantry, while the one on the right stores pots and pans and also has a microwave and toaster oven. We put a light on top of the cabinets to accent the arch and detail above the stove and fridge. We thought about putting cabinets in the arch on the back wall, but decided against it to maintain optionality of potentially knocking the wall under the arch out to install a large window. We have a minimalist esthetic, and we find that modern furniture works quite well with the italianate detail. All of the cabinets were customed and the fancy appliances were purchased at substantial discounts from a scratch and dent warehouse (nothing visible). The dining table is from Ligne Roset and the chairs are Cassina.
The one question we have is whether it would have been better to try to do some under-counter fridges in that big island rather than squeeze the tall fridge into the nook with the stove. Either way, another gorgeous design.
Ideas for the Parlor Floor Kitchen? [Brownstoner]
Parlor Kitchen #1: Architect-Designed in The Slope [Brownstoner]
Parlor Kitchen #2: Contractor’s Own Kitchen [Brownstoner]
Parlor Floor Kitchen #3: Jeffrey’s 35-Footer [Brownstoner]
Parlor Kitchen #4: Spreading Out in a 22-Footer [Brownstoner]
Parlor Kitchen #5: Where the Party’s At [Brownstoner]







Anon 12:39, this idea about the fridge working harder next to the stove came up before, but I don’t think it’s likely to make a real difference. Ovens are insulated on the sides, and the cooktop is only being fired for short bursts during cooking. The real problem with putting the stove next to the fridge like this is that it;’s better to have some counter space on both sides of the stove. All this having been said, the taste level in this kitchen is off the hook. Gorgeous. And while I, too, like the idea of trying to get the fridge into one of those closets, they’re just too small. The only parlors I’ve seen that had that were forced to go with tiny fridges. A better idea might be refrigerated drawers in the island.
Lovely! Thanks for sharing this kitchen with us.
I think it’s helpful (except the occasional snarky tone which is not needed) to hear critiques of the kitchens in this series, because it helps people figure out what they want for their OWN kitchen. Which is the whole point of the series right?
Anyway regarding this kitchen, putting the fridge next to or near the stove/oven can make the fridge burn more energy and work harder to maintain the set temperature inside. FYI. Something for energy conscious kitchens to keep in mind.
About the open-layout, kitchen-in-a-corner-of-the-LR concept like we see in all the new condos in Brooklyn, has anyone thought about building up above the island? Like putting cabinets above, going all the way to the ceiling? It would serve as a bit of a room divider too, even if you can see through a little bit through an opening over the counter.
I think they did a great job blending a minimalist, modern aesthetic with the 1800s-era Italianate details. Of course, it’s all a matter of taste; this is my aesthetic exactly, but clearly it’s not everyone’s cup of tea. Here, a certain amount of storage space was given up in the name of minimalism, but don’t forget that both closets are used for storage, so that actually adds more storage space than a few extra drawers or cabinets would have.
I think kitchen islands are useful and practical, but personally I would add a second level at the end of the island facing the dining area — with or without room for stools at the counter, depending on space — mostly so that counter clutter can be hidden from view. That way you’ve got the best of both.
JB, this is the best series ever! Keep it up! And after you run out of kitchens, how about: bathrooms, decks, gardens, entryways…? The possibilities are endless.
Also love this series. This looks nice, although it’s my least favorite so far. Whether a kitchen seems comfortable to cook in has nothing to do with being a “chef”. I cook a lot and god knows, I’m no chef. But I would be frustrated to have so little counter space in general and particularly next to the stove.
12:07 – agree about the combined living room kitchen thing. solved that by finding a condo where we could have a sep. living room which we did by re-configuring the rooms.
now, what was supposed to be our common kitchen/dining/living is just a big kitchen with tons of added built in storage and a really great long dining room table. kitchen has deep sink and dishwasher to hide cooking pots, utensils and look clean while dining. then, we can all go to the living room after dinner.
the ability to change it around, can be the advantage with new spaces. all these parlor kitchens look so small and uncomfortable to me.
also, this one just lacks counter and storage for sure. and, do think that the modern clashes somewhat wierdly with the 1800’s thing. style, furniture would be better in a newer building or a loft.
definitely the best series in a while. Yes, do tell where you purchased the appliances. I am debating on going very high end given the crazy prices for some items. Not a gourmet, but still want a great look for less if I can get it.
I have a frame house, not a brownstown, but the kitchen wasn’t overly generous in size. I toyed with the idea of an island or a peninsula, but ultimately rejected it. We choose to partially open the kitchen onto the semi-formal dining room (with an arch). This allows great access, and the view of the kitchen is limited to cabinetry and a particularly good looking range that will go nameless, given the hostility of previous posts…
I am really happy we chose to keep the open layout in the kitchen. An island would have prevented my young son from playing comfortably in the kitchen (where I spend a lot of time). Plus, I like the feeling of space, generally.
I too hate open kitchens — I want some privacy so I can actually cook and not have to clean 24/7. These are in all the new condos going up. They look great for photos — but what about after dinner with the family? At least with a house, this is not the focal point of the entire space. In these new cookie-cutter condos and gut renos, the kitchen is usually one if the four walls of the living/dining area so the viking/bosch/whatever stove/fridge is the focus of the entire living area. At 110 Livingston there was barely room for a dining table and a living area in the 1100 sq ft. 2bd/2 bath.
Thes designs are all great — I love this one — just couldn’t live with it and a family!
“Seems too suburban open family room sort of look.”
and?
so a highly, funtional design element can’t be used in Brooklyn b/c it looks “suburban”?