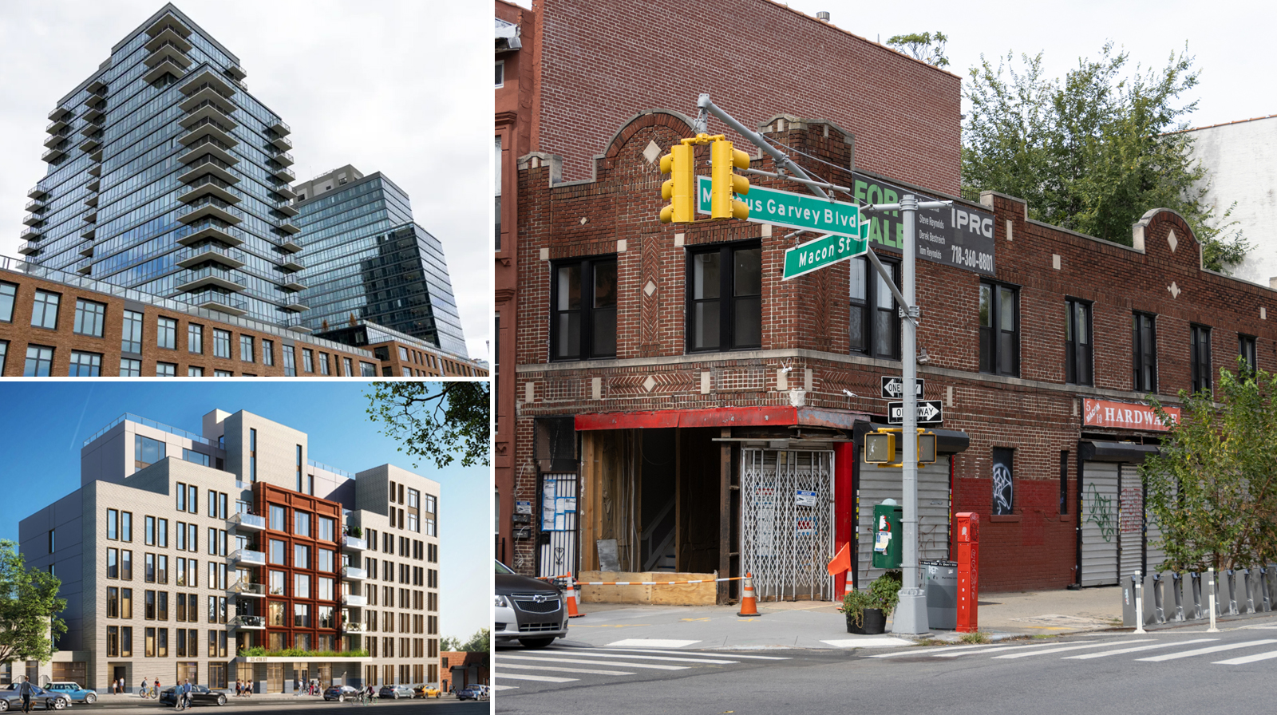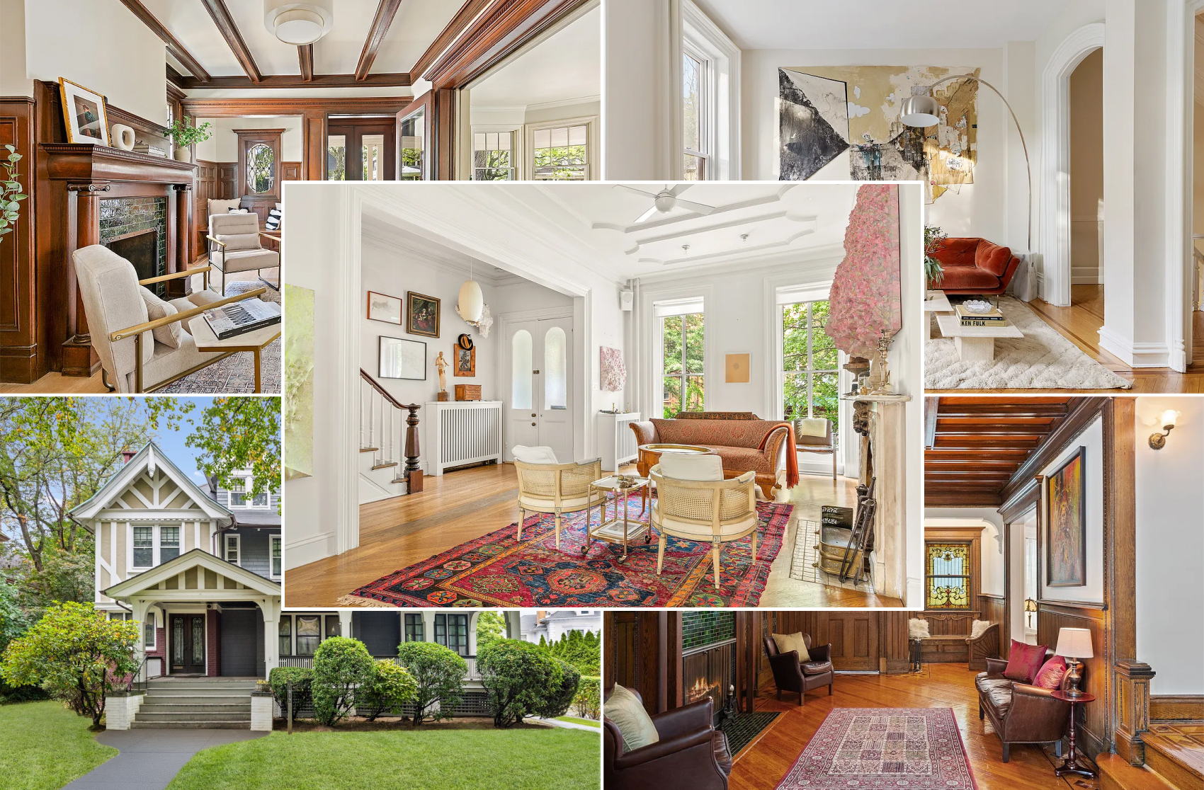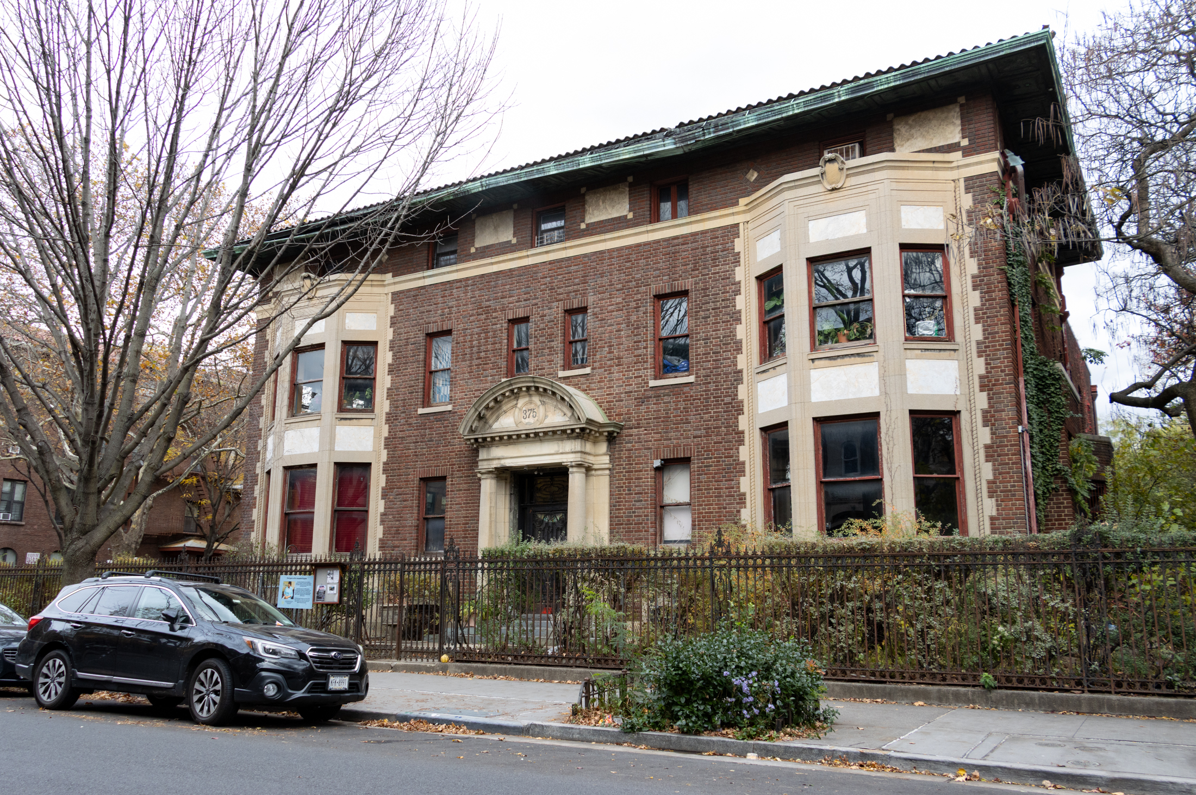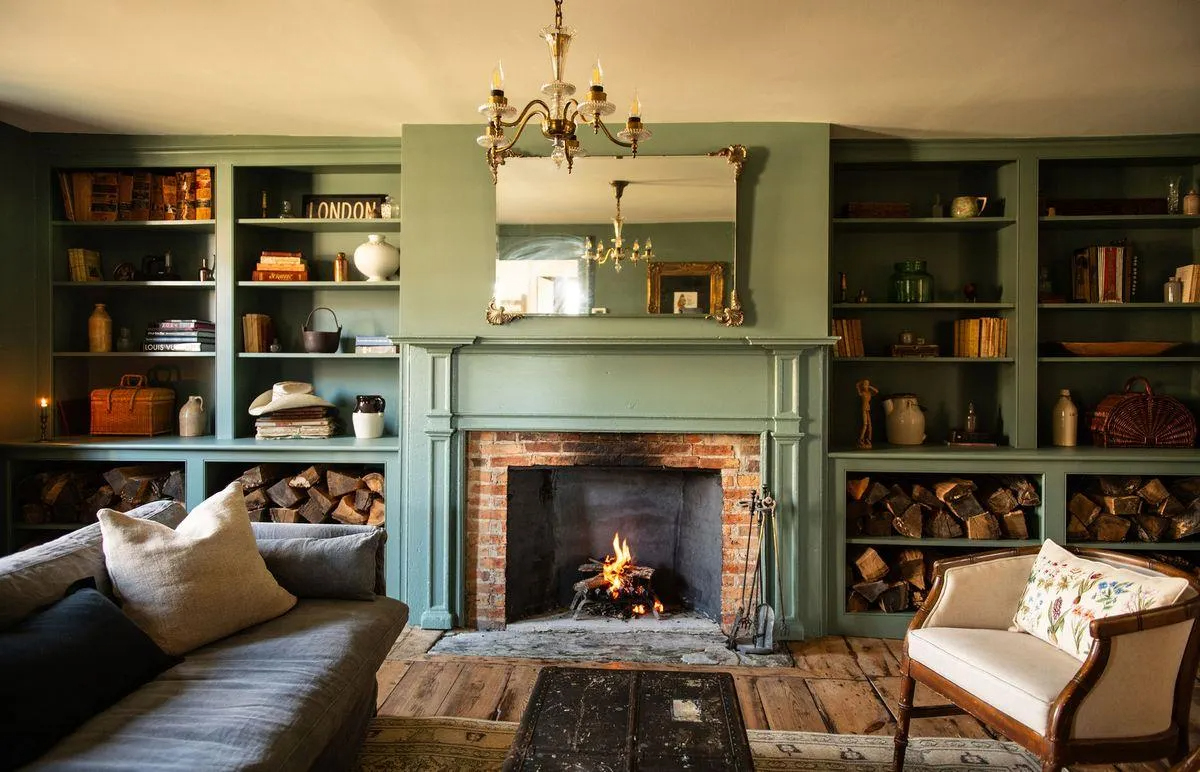Parlor Kitchen #6: Modern in Prospect Heights
The sweet kitchens just keep rolling in! Today’s is in a 21-foot-wide brownstone in Prospect Heights with an almost identical rear parlor to ours. This is definitely on the modern side but works very nicely in the Italianate setting. Here’s what the owner had to say: The key for us is that we wanted to…


The sweet kitchens just keep rolling in! Today’s is in a 21-foot-wide brownstone in Prospect Heights with an almost identical rear parlor to ours. This is definitely on the modern side but works very nicely in the Italianate setting. Here’s what the owner had to say:
The key for us is that we wanted to work with the existing detail and architecture of the room while at the same time making sure we had enough storage to have a fully functioning kitchen. The closet on the left serves as a pantry, while the one on the right stores pots and pans and also has a microwave and toaster oven. We put a light on top of the cabinets to accent the arch and detail above the stove and fridge. We thought about putting cabinets in the arch on the back wall, but decided against it to maintain optionality of potentially knocking the wall under the arch out to install a large window. We have a minimalist esthetic, and we find that modern furniture works quite well with the italianate detail. All of the cabinets were customed and the fancy appliances were purchased at substantial discounts from a scratch and dent warehouse (nothing visible). The dining table is from Ligne Roset and the chairs are Cassina.
The one question we have is whether it would have been better to try to do some under-counter fridges in that big island rather than squeeze the tall fridge into the nook with the stove. Either way, another gorgeous design.
Ideas for the Parlor Floor Kitchen? [Brownstoner]
Parlor Kitchen #1: Architect-Designed in The Slope [Brownstoner]
Parlor Kitchen #2: Contractor’s Own Kitchen [Brownstoner]
Parlor Floor Kitchen #3: Jeffrey’s 35-Footer [Brownstoner]
Parlor Kitchen #4: Spreading Out in a 22-Footer [Brownstoner]
Parlor Kitchen #5: Where the Party’s At [Brownstoner]







well the thing is with a vent stack like that you can only have a waste line travel something like 5-6 ft, i believe any further and you will get suction, i.e. the sink won’t drain properly. also i belive code requires a of distance under 5 or 6 ft. anyway, the way people get around it is to put in a pro-vent which is perfectly fine in most states but it’s not code in NYC.
all of this is truly absurd.
all of this is truly absurd.
8:11pm,
Why are you stressing about how somebody else vented their kitchen sink. Who cares?
Obviously, counter-space is limited in this kitchen. You folks debating the issue are morons. It’s a personal choice the owner made. To each his own.
I’d love to have a kitchen like that . . . not to mention a house like that with a deck and yard off the kitchen.
this room is lovely but it doesn’t look like a real kitchen.
I doubt very much that any woman was consulted in its design.
each drain needs to be connected to the vent stack. if you go to your roof you will not see a pipe sticking up for each drain, but rather one per vent stack. mulitple drains are connected to the stack, the idea is just to equalize the air pressure in the system so that when a toilet flushes it will not cause a vacuum and suck up drain water into a sink or tub below. If you do not have a vent stack nearby, then you’re in trouble and will have to create a new one that goes all the way to the roof.
Doesn’t each drain line need it’s own vent? That’s what my plumber told me. We had to do a lot of extra work in order to have an island sink. Believe me if we could have just met up with the other drain lines legally we would have.
you guys are being dingbats – anyone photographing their kitchen is going to clean it up. and please, read the description by the owner first!
Hey, homeowners, how about another picture with the two pantry doors open? For example, I’d be interested in knowing if you have your toaster and microwave set up for use in the closet on the right, or do you have to take them out and plug them in elsewhere before using? And are there storage shelves going all the way up in the pantry on the left? Do you use pull-out baskets of some kind in there? Thanks!