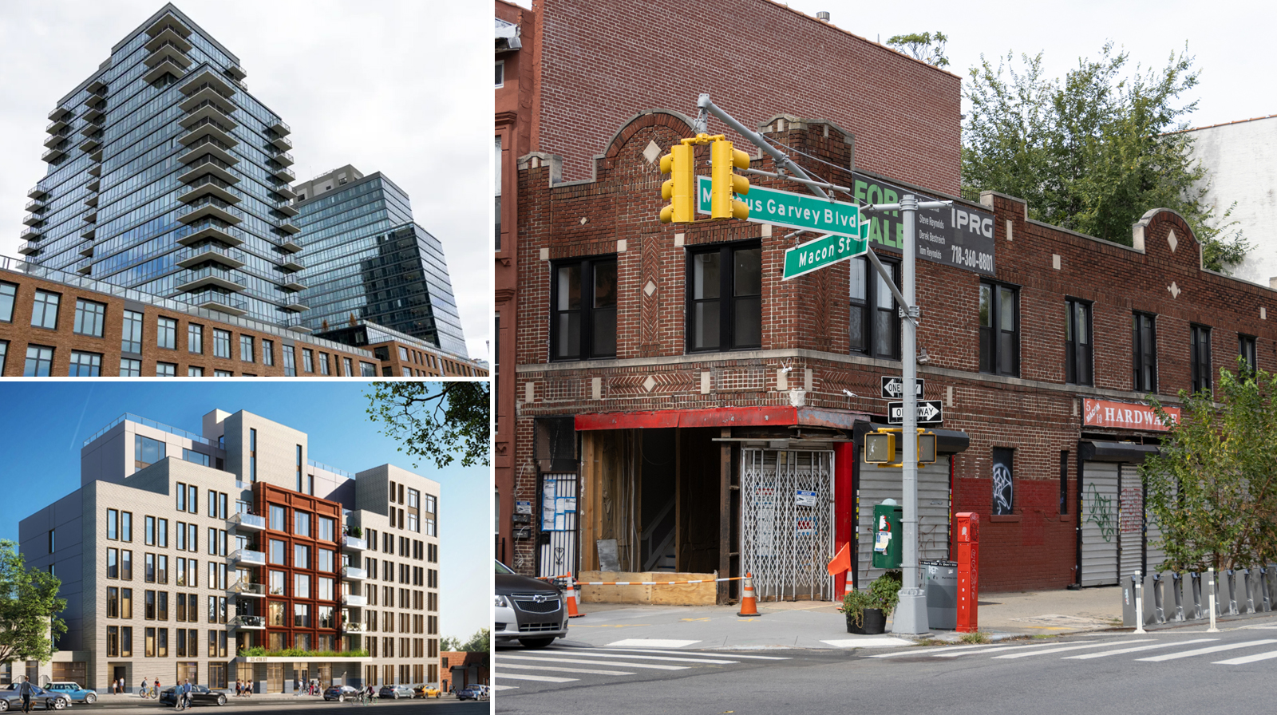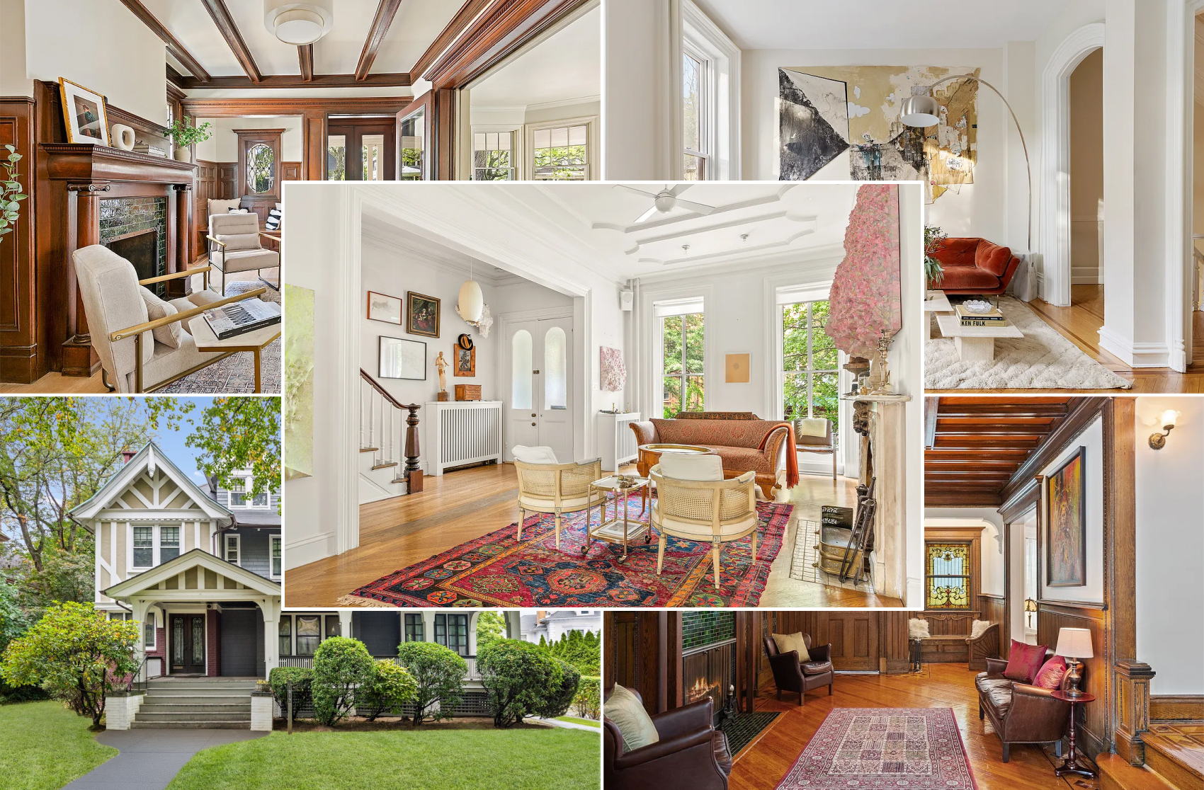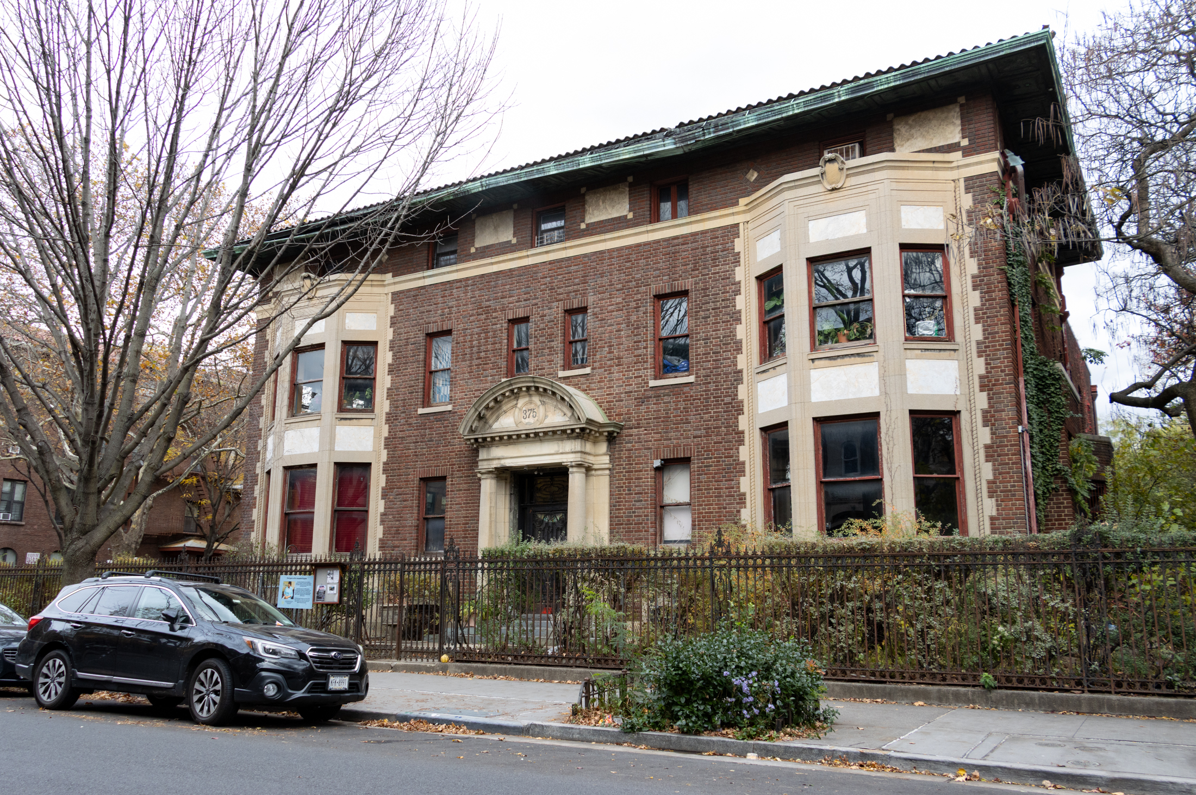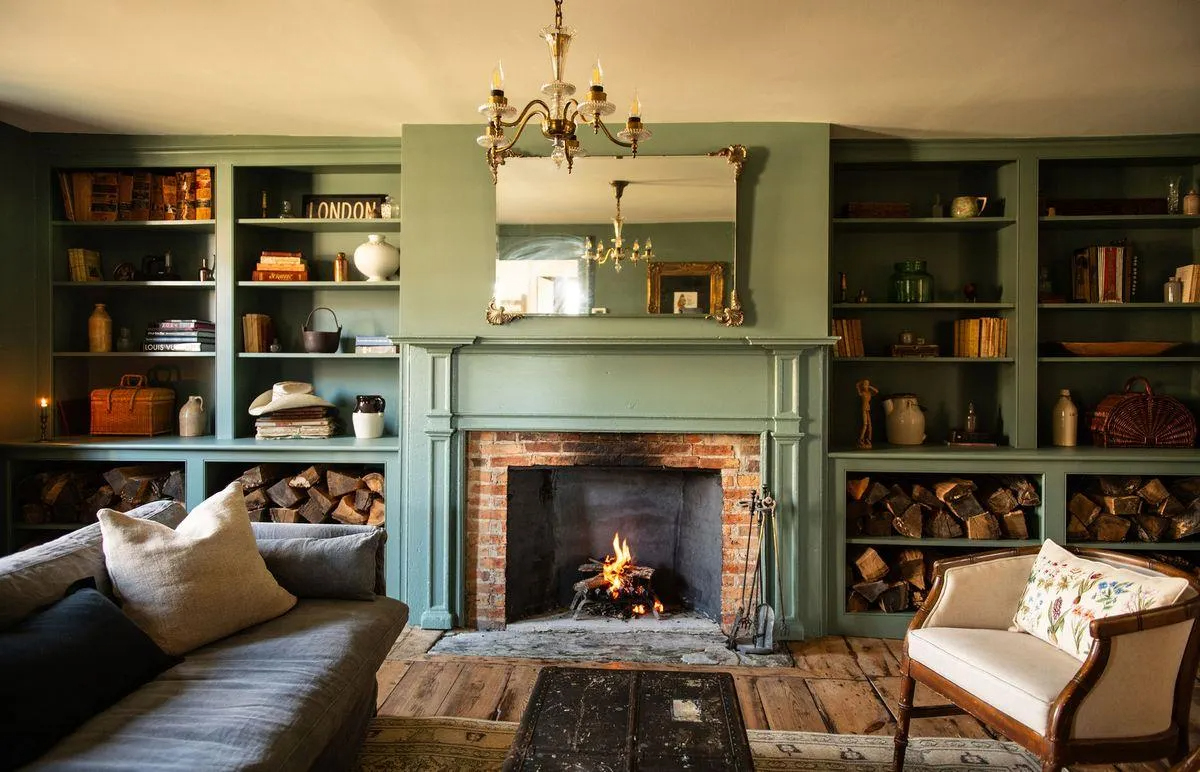Parlor Kitchen #5: Where the Party's At
This may be our favorite one yet: This kitchen was designed to be at once functionally and aesthetically pleasing. The house is 22 feet wide hence allowing us to have a rather decent sized room of approximately 16×15. It’s so true that everyone congregates in the kitchen while the living room remains empty during large…



This may be our favorite one yet:
This kitchen was designed to be at once functionally and aesthetically pleasing. The house is 22 feet wide hence allowing us to have a rather decent sized room of approximately 16×15. It’s so true that everyone congregates in the kitchen while the living room remains empty during large gatherings. We had to sacrifice the dining room by about 1 foot to give it to the kitchen and I think the move really paid off. We’ve also tried to maximize storage space by framing an sitting nook with cabinets overhead.
If size was no object, I would have a kitchen island as long and large as possible. There’s something so cozy and functional about being able to carry out tasks on a surface in the middle of the room, be it cooking, eating, working, or simply hanging out. Outside the French doors is a slim balcony that leads to a staircase that goes down to the garden. We attach flower baskets to the balcony rails and put some fruit/herb planters on the deck. I’d highly recommend your friends to add some exterior focal point outside their kitchen as it’s the best way to take advantage of a parlor level kitchen layout.
It’s been about 3 years now and I can’t think of anything else I’d change about the kitchen. And oh yeah, the AGA rocks.
Bootyful.
Update: Check out more pics and description of the project on the jump.
Ideas for the Parlor Floor Kitchen? [Brownstoner]
Parlor Kitchen #1: Architect-Designed in The Slope [Brownstoner]
Parlor Kitchen #2: Contractor’s Own Kitchen [Brownstoner]
Parlor Floor Kitchen #3: Jeffrey’s 35-Footer [Brownstoner]
Parlor Kitchen #4: Spreading Out in a 22-Footer [Brownstoner]
….a couple more photos to help put the kitchen in perspective. The parlor layout (22×50) is living room in front, dining room middle, and kitchen in back, plus hallway, staircase, powder room, the usual suspects.
As for materials – kitchen is rather straightforward and I think can be done to fit a range of budgets. Cabinets are paint grade wood with BM Dove White, floors are black slate from Home Depot, countertop & backsplashes are Carera grey marble, farmhouse sink, etc. The only statement piece is the AGA, but otherwise, the other components are run of the mill and don’t need to be expensive.
Having said that however, it really pays to have good carpentry, good painting, good lighting, and lastly, a good eye.







I think they’re “infiltrating”, trying to break our spirits from the inside.
I think it’s working — I am starting to feel REALLY BAD about my kitchen-induced orgasms. The shame is eating me alive.
i don’t get it, why do communists spend time on a blog dedicated to the million dollar renovations of million dollar brownstones?
What I really want to know is: Why is the dining room so out of character with the kitchen, and so (in my opinion) ugly? I get the use of a trendy faux-old-looking wallpaper, but the colors are not flattering or pleasing to the eye, and there’s just no flow from one style to the other.
9:21 — yes. It produces refinement, not necessarily the best quality to have, but when balanced with other more politically correct qualities like heroism, self-sacrifice, ingenuity, generosity of spirit and openness of mind, it can be quite a dashing cherry on top. I myself LOVE a little superfice with all the depth. And if you were a little deeper and more well read, you would find that the greatest minds and the most revolutionary movements used superfice to change the world — cue the Black Panther slide show, etc.
NOW to the really important matter at hand:
8:48 I am absolutely with you. I would go cheap and minimal etc. . .everywhere and really splurge on what I consider the epitome of craftsmanship like a La Cornue. You’re gonna use that shit for the rest of your life plus pass it on to your grand kids.
And what’s scary is that I think their (hand-made manufacturers of stoves) days are numbered. La Cornue has already come out with a factory made version, for those who just want the label, but not the point. THAT to me is ridiculous.
Yuck. First time I’ve read this blog, and I’m really turned off by the superficial, elitist tone of many of your comments. So shallow and materialistic. Is this what privilege and higher education produces??
I don’t get why people are going for AGAs and Le Corneaus instead of antique Magic Chefs. Please explain. I’m not doing my kitchen yet, but I’ll definitely be getting antique appliances. I’m the one who doesn’t cook though (mother in law with useless but beautiful AGA) so it’s all about looks for me.
Actually, I am the hated red Aga poster, and truth is I really wanted a Le Corneau, but I knew it was going to be too big from the get go.
Why did I want it? Easy. The red enamel is beautiful, and matches the original red enamel in my dining room. It’s a formal dining room, and the kitchen opens on to it, making the stove visible from the dining room.
Yes, a design statement. It looks great. Shoot me. And no, I’m not dragging people in off the street to look at my Viking, and I wouldn’t had it been an Aga or Le Corneau either. I am simply loving the vista from the dining room to the kitchen in my new home.
that’s an exquisite kitchen – it has really inspired me for when we move down the parlo floor. this has been great, because you can really pick and choose the best elements of people’s kitchens. thanks b’stoner. and thanks to the brave sould who post – don’t pay any attention to the nitpickers.
How do you find the size of the ovens in the AGA? I’m debating on whether to go with the AGA, a La Corneau or a separate cooktop and two wall ovens and the wall ovens seem to be winning out simply due to size. I just can’t visualize two turkeys in an AGA come holiday time…