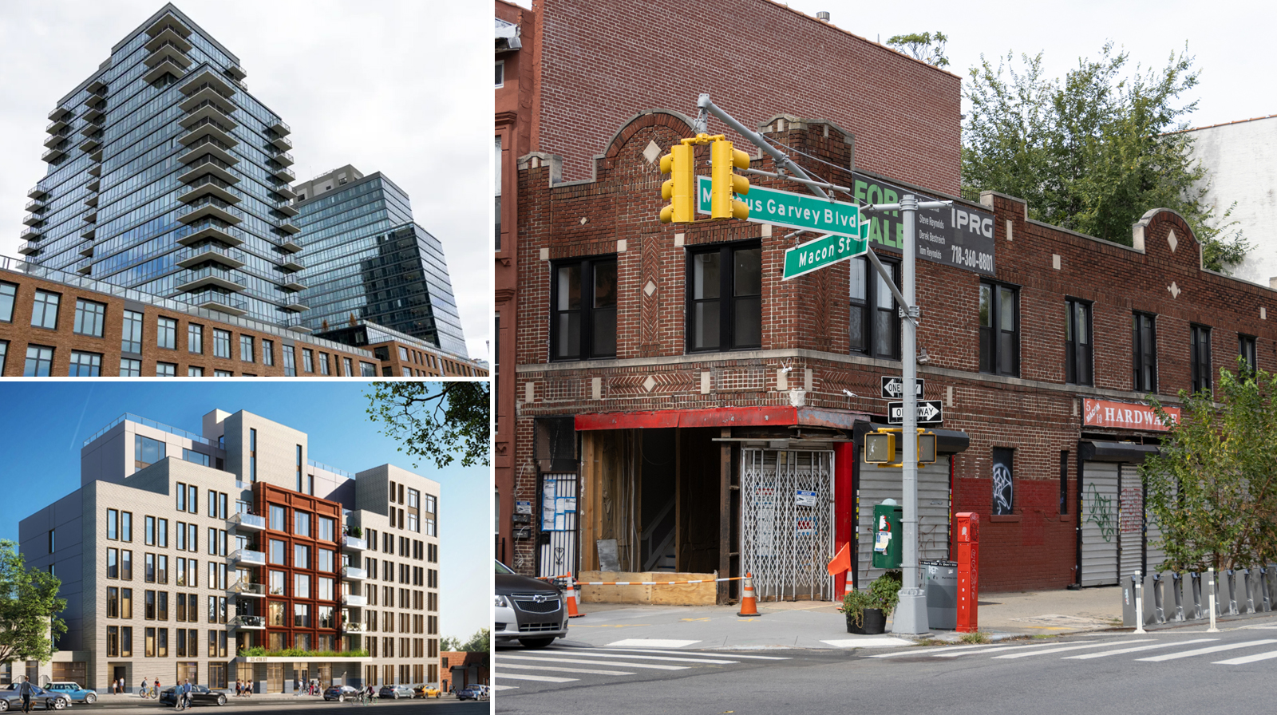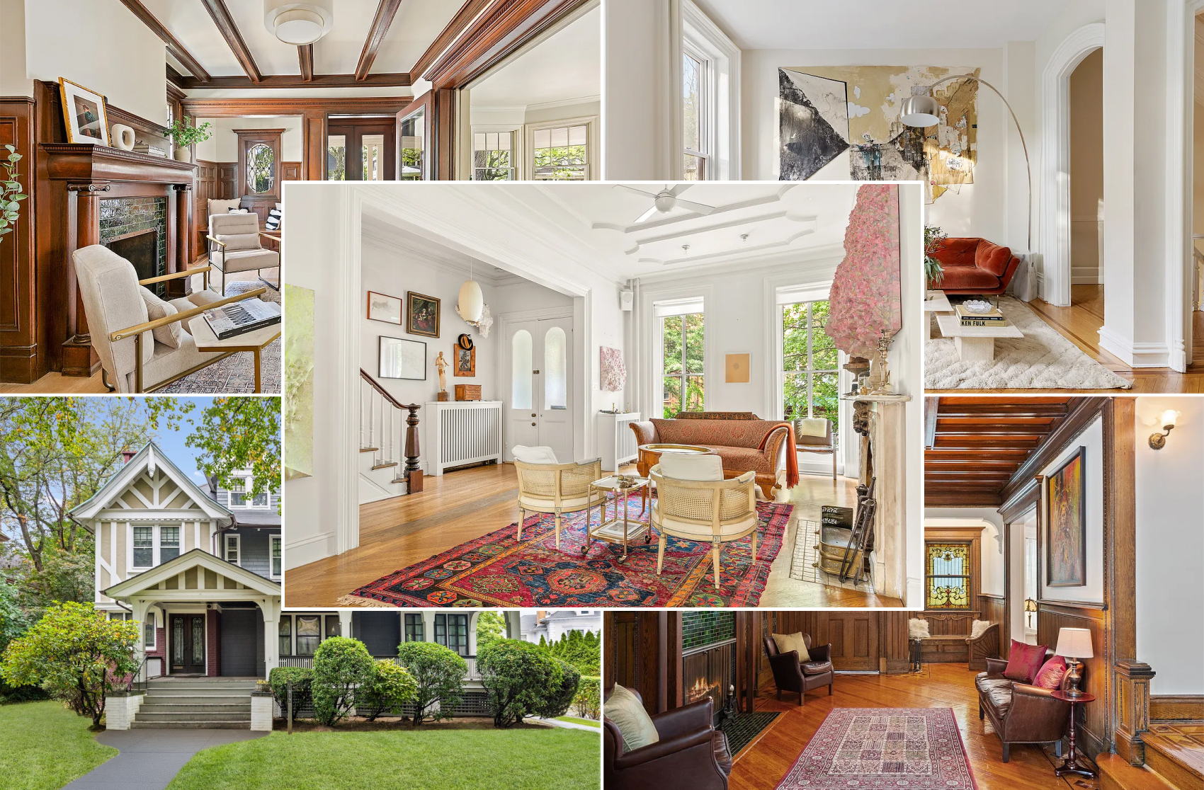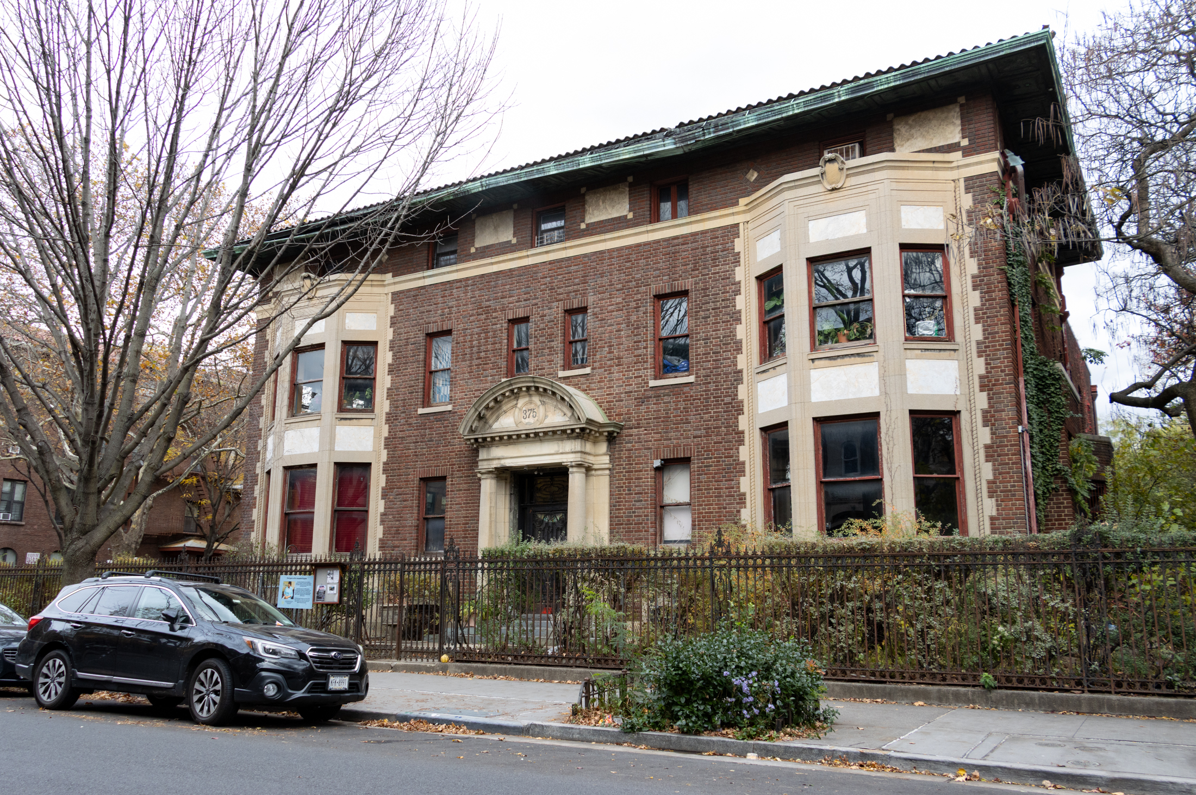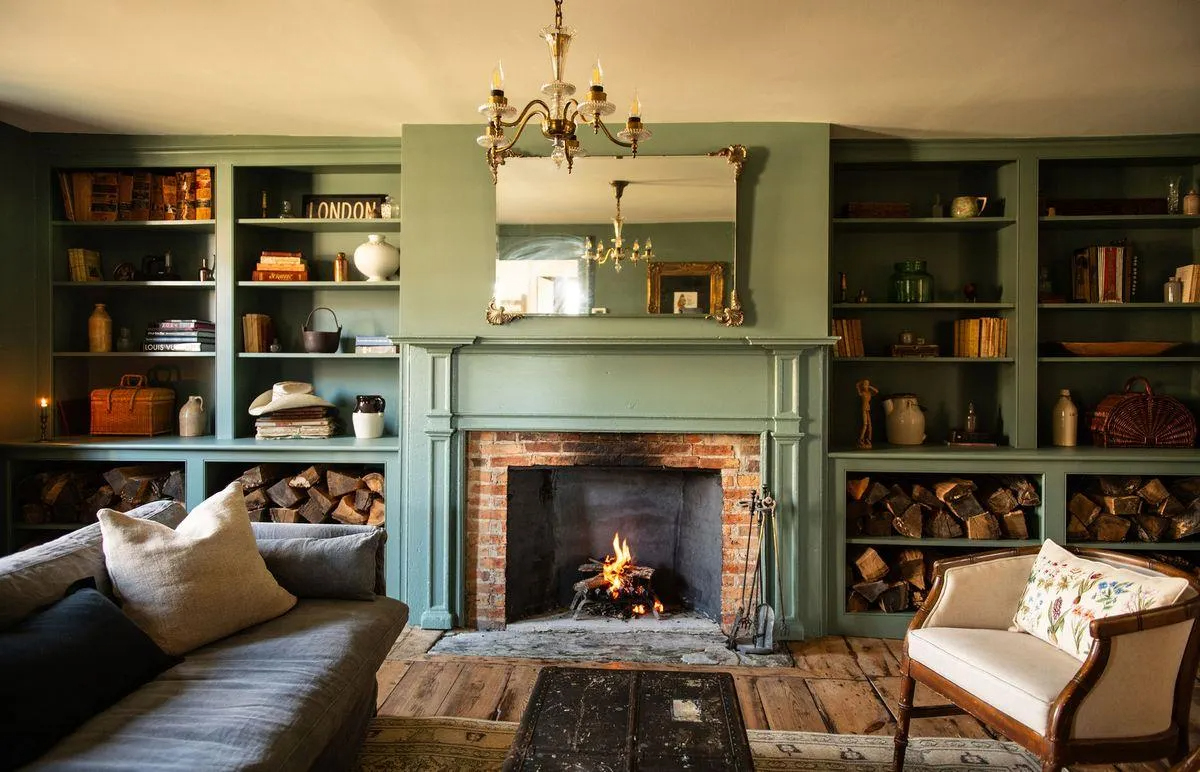Parlor Kitchen #5: Where the Party's At
This may be our favorite one yet: This kitchen was designed to be at once functionally and aesthetically pleasing. The house is 22 feet wide hence allowing us to have a rather decent sized room of approximately 16×15. It’s so true that everyone congregates in the kitchen while the living room remains empty during large…



This may be our favorite one yet:
This kitchen was designed to be at once functionally and aesthetically pleasing. The house is 22 feet wide hence allowing us to have a rather decent sized room of approximately 16×15. It’s so true that everyone congregates in the kitchen while the living room remains empty during large gatherings. We had to sacrifice the dining room by about 1 foot to give it to the kitchen and I think the move really paid off. We’ve also tried to maximize storage space by framing an sitting nook with cabinets overhead.
If size was no object, I would have a kitchen island as long and large as possible. There’s something so cozy and functional about being able to carry out tasks on a surface in the middle of the room, be it cooking, eating, working, or simply hanging out. Outside the French doors is a slim balcony that leads to a staircase that goes down to the garden. We attach flower baskets to the balcony rails and put some fruit/herb planters on the deck. I’d highly recommend your friends to add some exterior focal point outside their kitchen as it’s the best way to take advantage of a parlor level kitchen layout.
It’s been about 3 years now and I can’t think of anything else I’d change about the kitchen. And oh yeah, the AGA rocks.
Bootyful.
Update: Check out more pics and description of the project on the jump.
Ideas for the Parlor Floor Kitchen? [Brownstoner]
Parlor Kitchen #1: Architect-Designed in The Slope [Brownstoner]
Parlor Kitchen #2: Contractor’s Own Kitchen [Brownstoner]
Parlor Floor Kitchen #3: Jeffrey’s 35-Footer [Brownstoner]
Parlor Kitchen #4: Spreading Out in a 22-Footer [Brownstoner]
….a couple more photos to help put the kitchen in perspective. The parlor layout (22×50) is living room in front, dining room middle, and kitchen in back, plus hallway, staircase, powder room, the usual suspects.
As for materials – kitchen is rather straightforward and I think can be done to fit a range of budgets. Cabinets are paint grade wood with BM Dove White, floors are black slate from Home Depot, countertop & backsplashes are Carera grey marble, farmhouse sink, etc. The only statement piece is the AGA, but otherwise, the other components are run of the mill and don’t need to be expensive.
Having said that however, it really pays to have good carpentry, good painting, good lighting, and lastly, a good eye.







Illmatic. I want a brownstone when I grow up.
FABULOUS! Can you PLEASE post the name of your architect, I absolutely love this kitchen.
The natives are restless and are clamouring for pix. Oh benevolent one, give the people what they want.
Phenomenal! More pictures, please!
That AGA cost as much as my entire kitchen renovation. Nice job though.
such a tease…we need more details/pictures…architect?
No–that’s the traditonal AGA. The electric is the AGA Legacy.
AGA is amazing – had one when I lived in the UK.
we want more pics… incuding the other side of the kitchen and the other side of the french doors. Luv it. Well done
but it’s the electric Aga, right? not a cooker? can you do a traditional cooker in an attached brownstone?