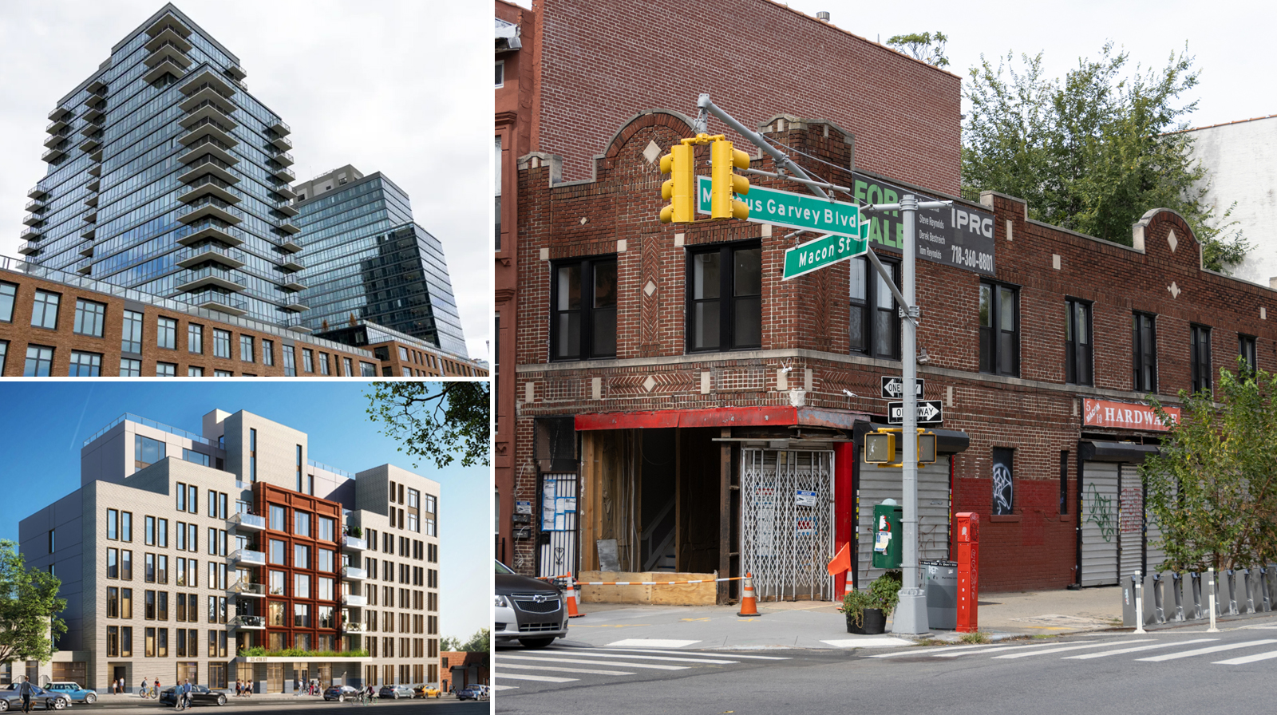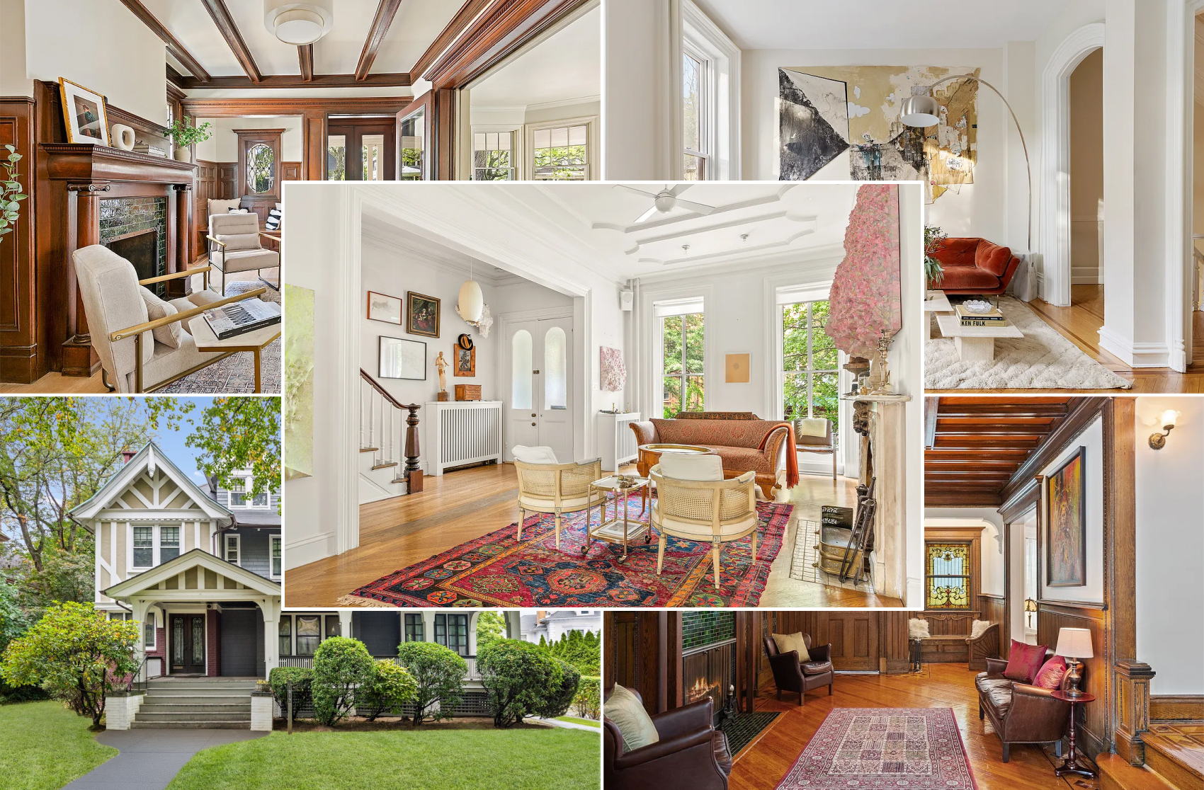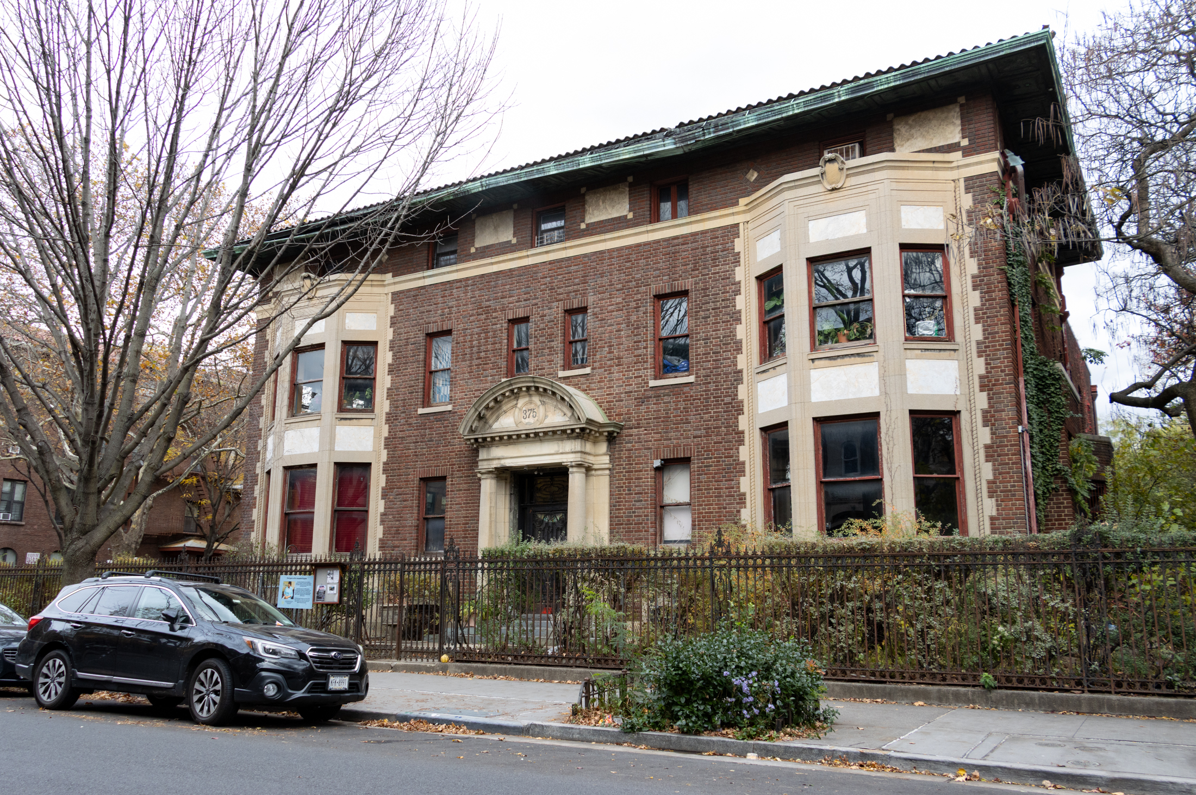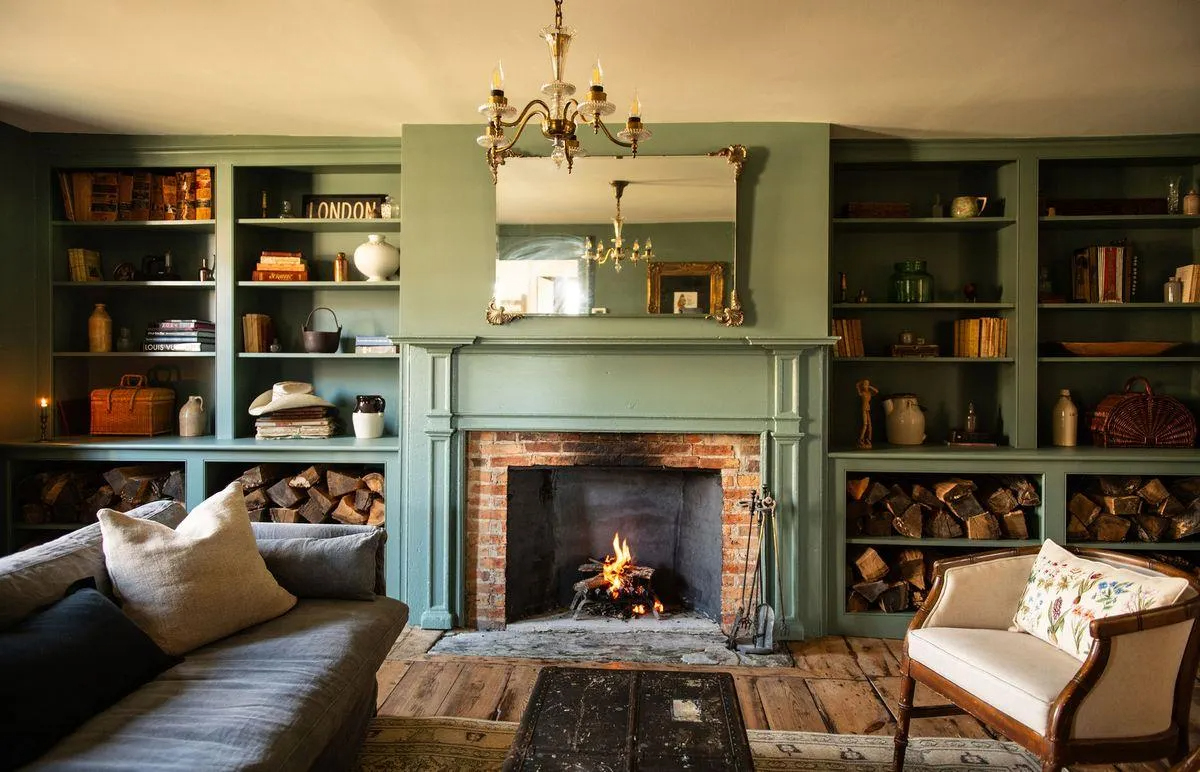Parlor Kitchen #5: Where the Party's At
This may be our favorite one yet: This kitchen was designed to be at once functionally and aesthetically pleasing. The house is 22 feet wide hence allowing us to have a rather decent sized room of approximately 16×15. It’s so true that everyone congregates in the kitchen while the living room remains empty during large…



This may be our favorite one yet:
This kitchen was designed to be at once functionally and aesthetically pleasing. The house is 22 feet wide hence allowing us to have a rather decent sized room of approximately 16×15. It’s so true that everyone congregates in the kitchen while the living room remains empty during large gatherings. We had to sacrifice the dining room by about 1 foot to give it to the kitchen and I think the move really paid off. We’ve also tried to maximize storage space by framing an sitting nook with cabinets overhead.
If size was no object, I would have a kitchen island as long and large as possible. There’s something so cozy and functional about being able to carry out tasks on a surface in the middle of the room, be it cooking, eating, working, or simply hanging out. Outside the French doors is a slim balcony that leads to a staircase that goes down to the garden. We attach flower baskets to the balcony rails and put some fruit/herb planters on the deck. I’d highly recommend your friends to add some exterior focal point outside their kitchen as it’s the best way to take advantage of a parlor level kitchen layout.
It’s been about 3 years now and I can’t think of anything else I’d change about the kitchen. And oh yeah, the AGA rocks.
Bootyful.
Update: Check out more pics and description of the project on the jump.
Ideas for the Parlor Floor Kitchen? [Brownstoner]
Parlor Kitchen #1: Architect-Designed in The Slope [Brownstoner]
Parlor Kitchen #2: Contractor’s Own Kitchen [Brownstoner]
Parlor Floor Kitchen #3: Jeffrey’s 35-Footer [Brownstoner]
Parlor Kitchen #4: Spreading Out in a 22-Footer [Brownstoner]
….a couple more photos to help put the kitchen in perspective. The parlor layout (22×50) is living room in front, dining room middle, and kitchen in back, plus hallway, staircase, powder room, the usual suspects.
As for materials – kitchen is rather straightforward and I think can be done to fit a range of budgets. Cabinets are paint grade wood with BM Dove White, floors are black slate from Home Depot, countertop & backsplashes are Carera grey marble, farmhouse sink, etc. The only statement piece is the AGA, but otherwise, the other components are run of the mill and don’t need to be expensive.
Having said that however, it really pays to have good carpentry, good painting, good lighting, and lastly, a good eye.







“An Aga stove? Thanks for sharing your extremely conspicuous consumption with us.”
Jealous? Or just bitter?
I knew that the American AGAs could not be like the old, huge, ever-warm AGAs of the old isle.
They are attractive I guess altho they remind me a little of freezing cold houses in Glasgow with no heat save the AGA. Ugh. I moved to America to get away form that.
I think shipping a zillion pound range from the UK is the opposite of “green”.
“An Aga stove? Thanks for sharing your extremely conspicuous consumption with us.”
give it up. i’m sure every single thing you do is “green”, i’m sure you never waste water or energy. since i’m pretty sure that posting on a blog is not a necessity in life, you are wasting energy on your own luxuries as well.
get off your high horse hippie.
There are a zillion photos of this house on Apartment Therapy (look under House Tours and scroll down to 12/11/2006 “Revival of a Greek Revival”). I believe it’s located in the West Village.
For the Aga fans out there, be thankful this AIN’T an original. I grew up with one and my dad had to rise at dawn to keep it stoked. And the coal dust everywhere — urgh! It also heated our hot water so there was general misery whenever it went out.
Back to the kitchen: it’s beautiful, no doubt, but not too relevant to those of us who need to accomodate a dining table in the same room. And, dare I say, perhaps a little antiseptic/shelter magazine perfect? Then again maybe I’m just jealous.
Wow! Beautiful! Love the island too…I just wish I had room for one.
Beautiful. The 22 footers really give you room to maneuver. I particularly like the built-in seating (I trust it’s comfortable), the enormous amount of light coming in from the rear transoms and doors, and the extra set up space (beverage center?) in the niche to the right of the refrigerator.
I assume the upper cabinets need to be reached with a stool — this is a typical drawback with high-ceiling parlor kitchens that is often addressed by having a dedicated place for a stool already in the design.
Would love to see a floorplan to see the relationship between the kitchen and outside, and the kitchen and dining.
Love the modern pendants.
Nice work — a pretty penny, I’m sure, but understated rather than ostentatious.
–an architect in Brooklyn
I’m not 12:22 but this is not a traditional cooker. A traditional cooker needs to have a direct vent and has the insulated covers on the burners. You can tell this has American-style gas burners. Not the same thing. Looks like the 6-4 style. Anyway, also a big price diff. Traditional cookers are 10k+ and what is shown here runs way less.
It’s lovely but it’s NOT A COOKER. I realize there is also the Legacy. There’s the Legacy, the 6-4, and then various traditional cooker styles. Those have the insulated covers.
Am I the only person who truly hates kitchen islands? They are so hideous and useless! God created kitchen tables to put them in the middle of the room. I don’t see the appeal of these big, bulky, bumps!