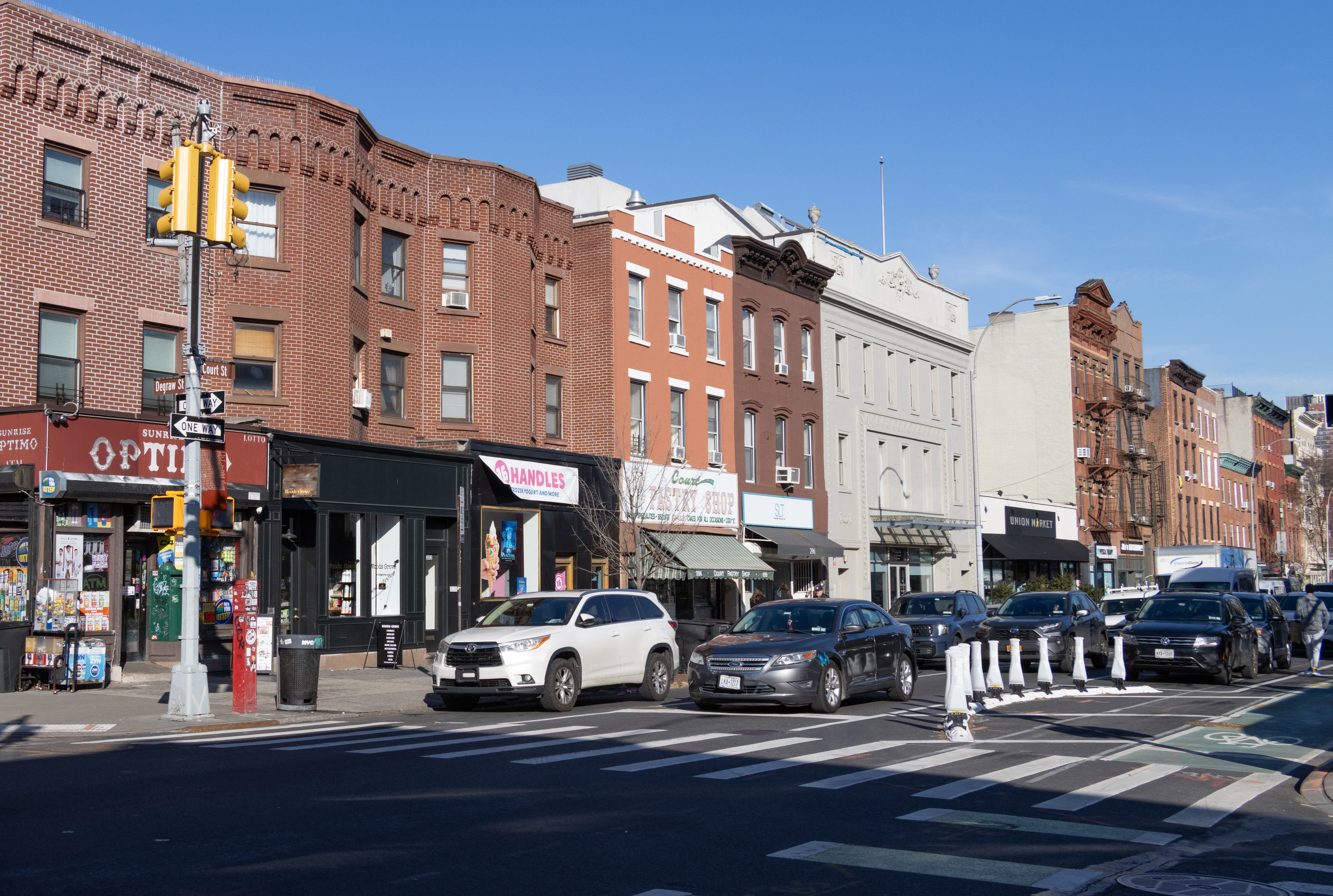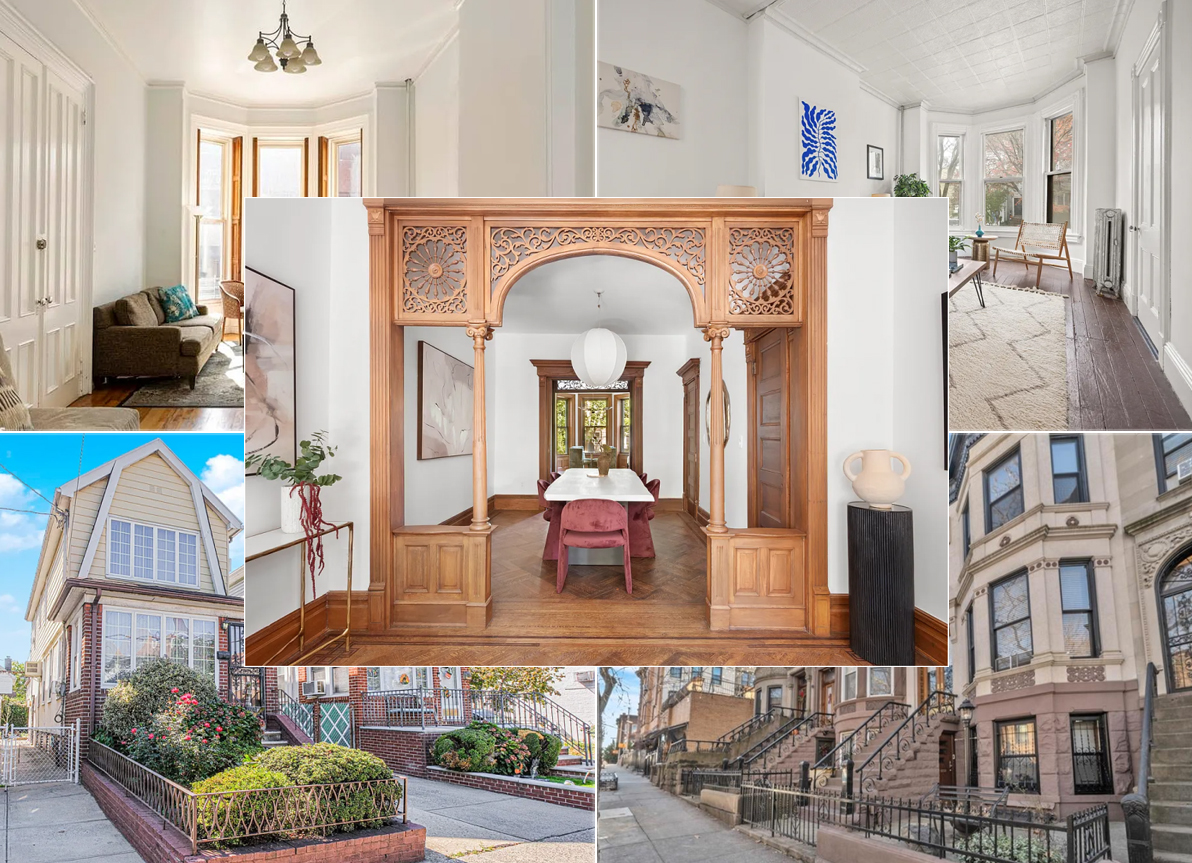Parlor Kitchen #4: Spreading Out in a 22-Footer
Today’s parlor floor kitchen is the biggest we’ve looked at yet (the house is 22 feet wide) and uses the space to build a very large island. Of particular interest to us as an owner of a similar Victorian brownstone is the way the owner/contractor incorporated the stove and the hood into the archway on…


Today’s parlor floor kitchen is the biggest we’ve looked at yet (the house is 22 feet wide) and uses the space to build a very large island. Of particular interest to us as an owner of a similar Victorian brownstone is the way the owner/contractor incorporated the stove and the hood into the archway on the side wall. While we might’ve opted for some different finishes for the cabinets and countertops, this has a great feel overall. Here’s what the owner/builder had to say about his creation:
The layout incorporates the traditional work triangle. I have found the layout to be very practical and in fact have built a similar configuration for several clients in various styles from traditional to contemporary. In smaller kitchens I have utilized a similar design by narrowing the island and eliminating the eating area on the other side. The hood is concealed in the horizontal element under the arch. I went with cabinets made in my shop, granite counters, new wood floor (the original floor had to be structurally reinforced for the weight of the stone), low-profile cooktop, and all the woodwork was stripped from paint and then stained. The existing windows were replaced, one changed to a door with transom. The second window also has a transom not visible in the photo (Marvin). All of the renovations, including the door and deck, were filed and approved with DOB and Landmarks without a problem.
What do you think?
Ideas for the Parlor Floor Kitchen? [Brownstoner]
Parlor Kitchen #1: Architect-Designed in The Slope [Brownstoner]
Parlor Kitchen #2: Contractor’s Own Kitchen [Brownstoner]
Parlor Floor Kitchen #3: Jeffrey’s 35-Footer [Brownstoner]





11:44, aka “I am a chef”, you are also a douche. The kitchen is beautiful. Why does it have to be designed for a chef. How about just a nice functional room where we can fix a meal, hang out with family, and eat? It doesn’t have to say “I was designed by a chef/ professional cook”, it just has to say I was designed by someone with really good taste!
To 11:40: I think he meant there is an eating area, i.e., a dining table and chairs, on the other side of the island.
More pictures, please! I’d like to see how the seating fits in, and where is the oven? The island looks too wide to my eye, but maybe it wouldn’t seem too wide in the context of the whole room. Anyway — another great kitchen! I’m loving this series of posts!
I love it! I am 100% tired of seating at an island. I think island seating is the the 90s version of “avocado green” — and it’s 2007 already!
Really really nice. And I think it’s a great kitchen for the cook or non-cook.
Anon 11:57–I imagine the sink is in the island because they wanted to use the other side for the stove and be able to vent it. A ceiling fan/vent can be hard to do in these houses over an island.
Regarding the splash factor, I’ve seen islands that are done in two levels–the sink side is a bit lower and has a backsplash made out of the countertop material. There is a higher counter on the other side that can be used as a bar with seating. This is a nice setup as it hides a bit of your kitchen mess if you are having guests and also have a dining table in the back parlor.
I cook every meal for my family and I don’t want something that says “I was designed by a chef”. Because I’M NOT A CHEF! Similarly, I don’t want a living room designed by a movie critic or a bedroom designed by a hooker. Thank you very much.
Sometimes rooms need to be a more multi-functional. Like a giant island would have lots of room for my kid’s lunch boxes or even craft items — and they could get to them with out asking me. Not something a chef requires, but something helpful in my life. Also, it cuts down on a lot of upper cabinets which is a look it like.
This kitchen is a lot like my old place. Love it — and if there is a seating area offscreen stage left, then it’s really like my old place and I really love it.
Finished not completely my style, but that’s cool.
“None of them say I was designed by a chef/professional cook.”
whoever decided that that was what a kitchen in a private home had to look like?
you come on every kitchen thread with your “i am a chef” nonsense, you are annoying.
Really beautiful.
Where is the oven? Is there a seating area at left?
A 22 wide! **swoon**
Here is another solution where storage does not overwhelm the space (note the lack of upper cabinets, and the generous “empty” space under the existing arch). This preserves the visual width of the the brownstone and by doing so helps make this parlor kitchen seem like it belongs. I’m assuming the usual closet to the right of cooktop was converted into a pantry to help with missing storage.
The door out is interesting: I might originally have thought that keeping its natural wood trim while having plaster details elsewhere and cabinets out of another finish would not have worked, but on the whole there is a balance between the finishes. The cabinet doors are too busy for my taste, but I’m sure sympathetic with the rest of the house.
As for the other aesthetic choices: I’m not usually a fan of granite, but this is a nice choice. The low-profile cooktop is a winner, which serves to highlight the slightly odd choice in the drop-in sink — an undermount is more the usual, cleaner solution but perhaps such seemed to modern for this space. Wonder where the ovens are. I also would have sprung for a refrigerator with a painted panel on the front (sacrificing, e.g., the counters), but of course that’s a lot of coin for a limited effect.
Finally, the lighting seems unconsidered. During the day this might not be much of a problem, but this seems a dark kitchen at night. The period chandelier is attractive (and a bit edgy by being so period for a kitchen install), but I might look for a fixture that gets more light on the counter. Even continuing with whimsy by adding a plug in lamp on that ample island might be a good choice.
–an architect in Brooklyn
Can someone explain to me the logistics of sinks in the island (am deciding whether to put a stove top or sink in my kitchen island). Where do you put the drying rack for pots and pans that don’t go in the dishwasher? And doesn’t water get everywhere when you’re cleaning dishes? It seems to me that sinks need to be up against a backsplash because of all the splashing that happens in the dish washing process. Or am I just a sloppy dish-washer?