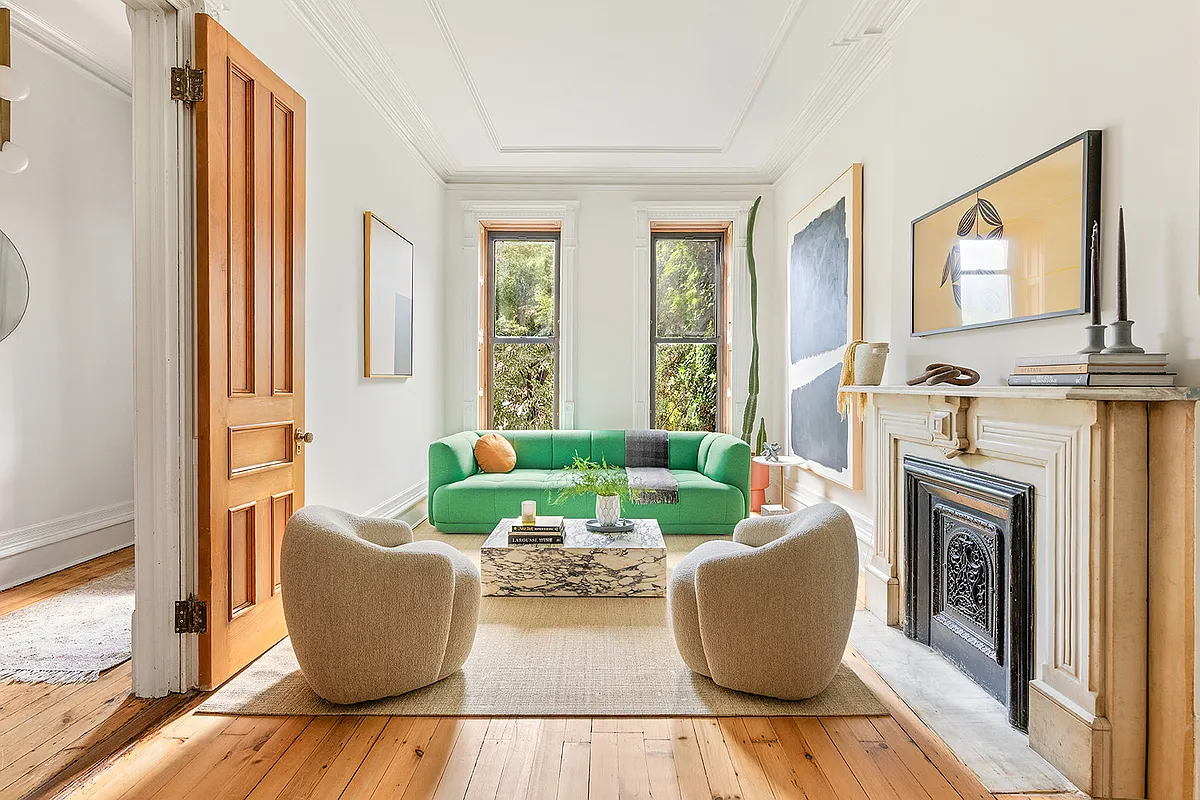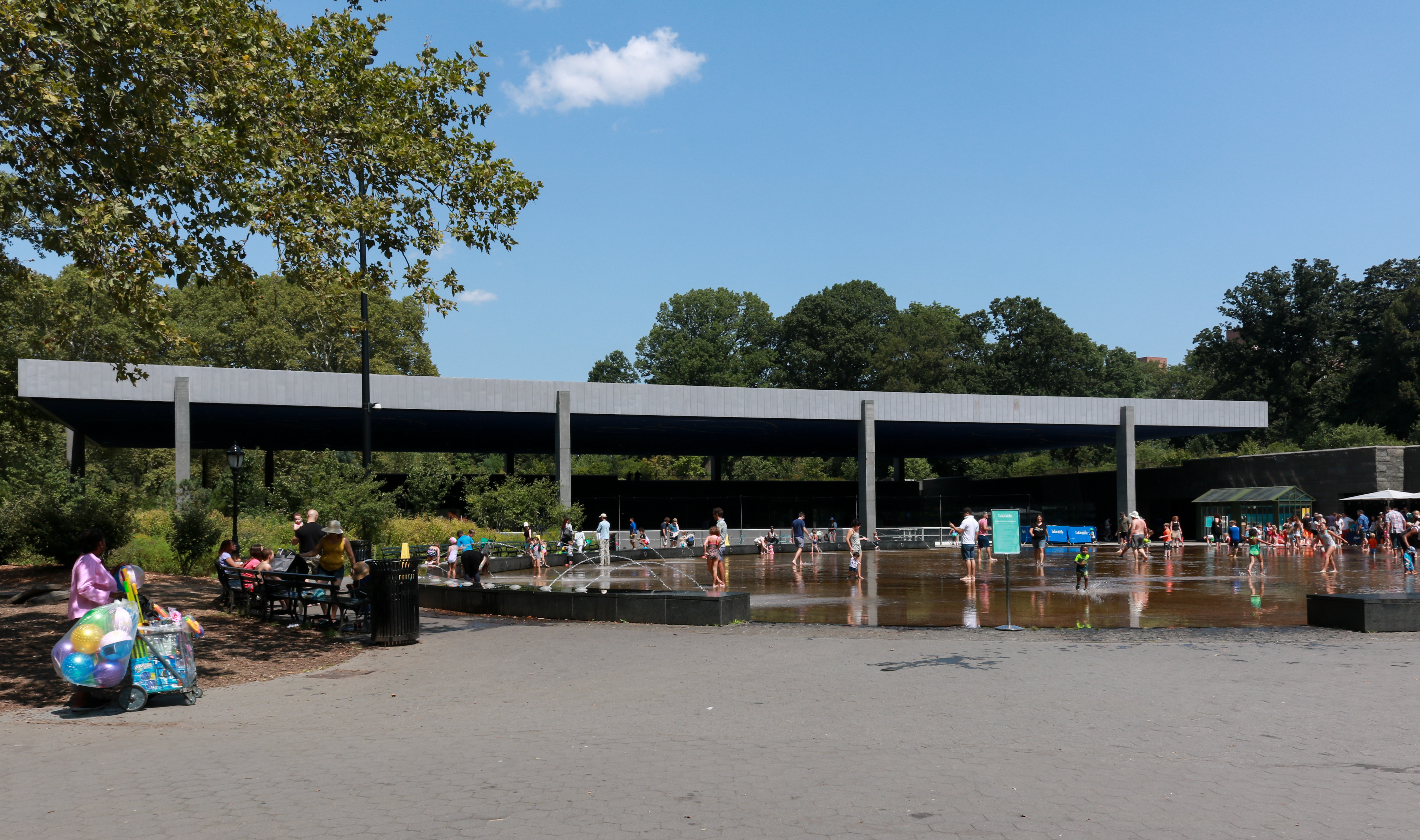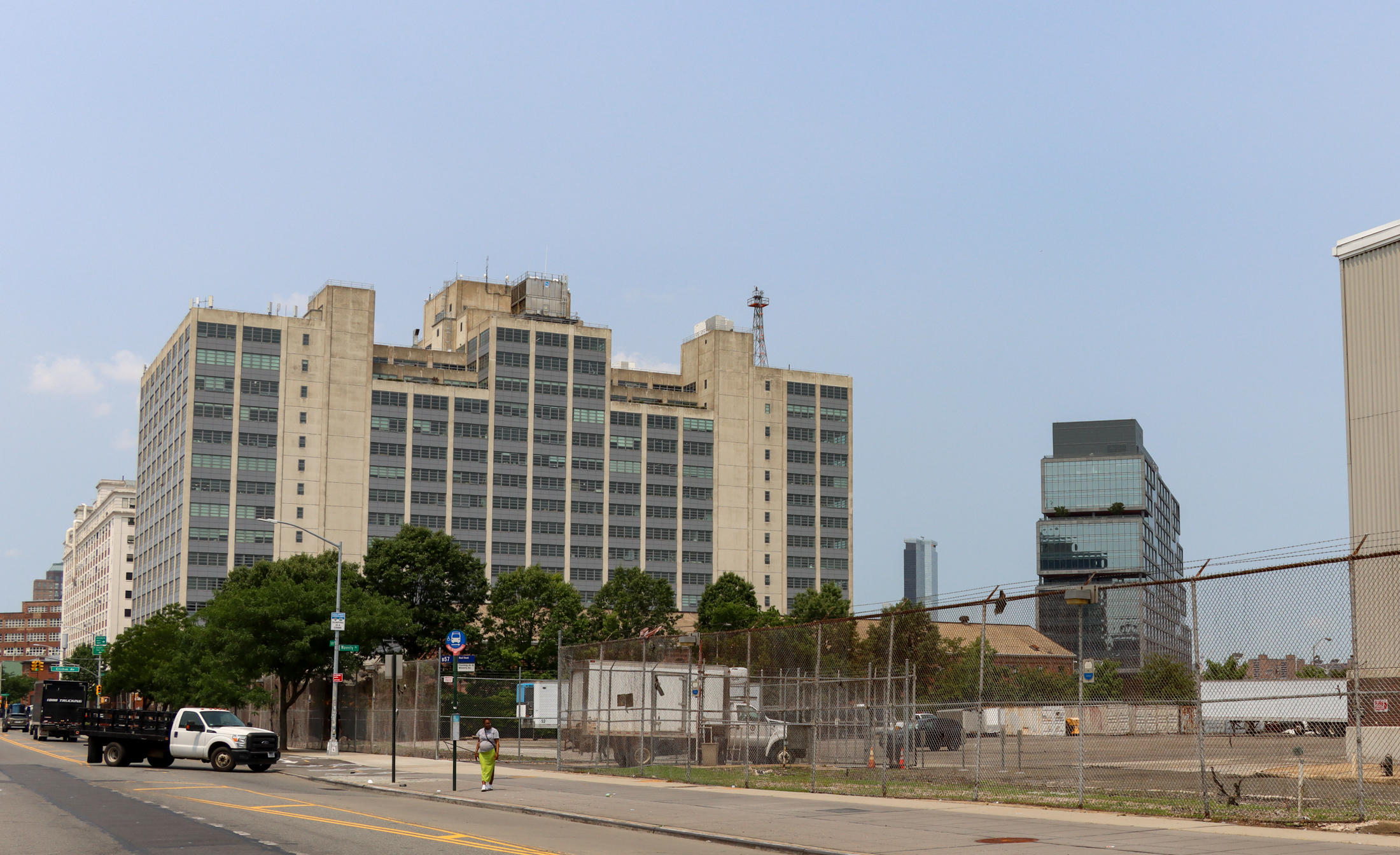Parlor Kitchen #4: Spreading Out in a 22-Footer
Today’s parlor floor kitchen is the biggest we’ve looked at yet (the house is 22 feet wide) and uses the space to build a very large island. Of particular interest to us as an owner of a similar Victorian brownstone is the way the owner/contractor incorporated the stove and the hood into the archway on…


Today’s parlor floor kitchen is the biggest we’ve looked at yet (the house is 22 feet wide) and uses the space to build a very large island. Of particular interest to us as an owner of a similar Victorian brownstone is the way the owner/contractor incorporated the stove and the hood into the archway on the side wall. While we might’ve opted for some different finishes for the cabinets and countertops, this has a great feel overall. Here’s what the owner/builder had to say about his creation:
The layout incorporates the traditional work triangle. I have found the layout to be very practical and in fact have built a similar configuration for several clients in various styles from traditional to contemporary. In smaller kitchens I have utilized a similar design by narrowing the island and eliminating the eating area on the other side. The hood is concealed in the horizontal element under the arch. I went with cabinets made in my shop, granite counters, new wood floor (the original floor had to be structurally reinforced for the weight of the stone), low-profile cooktop, and all the woodwork was stripped from paint and then stained. The existing windows were replaced, one changed to a door with transom. The second window also has a transom not visible in the photo (Marvin). All of the renovations, including the door and deck, were filed and approved with DOB and Landmarks without a problem.
What do you think?
Ideas for the Parlor Floor Kitchen? [Brownstoner]
Parlor Kitchen #1: Architect-Designed in The Slope [Brownstoner]
Parlor Kitchen #2: Contractor’s Own Kitchen [Brownstoner]
Parlor Floor Kitchen #3: Jeffrey’s 35-Footer [Brownstoner]





Great job! I especially like the inclusion of the original arch detail from what was originally part of the smaller room to the right. I have seen this rather elaborate detail remaining in several other old brownstones, but always in a much smaller room, and wondered what was the original purpose? I have asked many people, but so far only guesses. Can anyone offer some real information about this charming detail in this particular location?
Thank you for your positive comments. To answer some of the questions:
I didn’t use a designer or architect (except for the filing drawings).
We are a family of four and cook in the kitchen just about every day. The island size is 4.5’x7.5.’ It is very large, but doesn’t overwhelm the room – there is 9′ on the other side of it and 40-45″ on either side of it. It is the main workspace in the kitchen and very useful for cookie baking, setting out a buffet to be enjoyed on the porch, the inevitable kids’ stuff as mentioned by one of the commenters, as well as daily food prep.
The sink is an undermount, 11″ deep, and there is basically no splashing.
Because the dining room is adjacent to the kitchen, we have just a breakfast table on the other side of the island.
The wall oven is located to the right of the cooktop, with cabinets above and below. An Architect in Brooklyn guessed that we might have kept the original curved door that was in this location for extra storage, and that was our original intention. But keeping the two original doors on either side of what is now the cooktop broke up the work triangle, so I relocated the doors to use for the living room coat closet and parlor floor powder room.
It may not be obvious from the photo, but there are also two low voltage recessed fixtures (MR16) in the ceiling and additional low voltage fixtures under the hood and in the arch.
I agree with the Architect’s comment that a paneled refrigerator would be better looking. Our previous refrigerator was paneled and this new one will be soon.
I am also enjoying this series of posts.
Thanks, Brownstoner.
Anyone who is truly interested in seeing more pictures or information can contact me at ambianceny@earthlink.net.
i’m about to soil somethin too laughing at some of these comments.
and it’s not my kitchen…
Well, shows the collective aesthetic is boring traditional.
Personally I would be scared of cooking there, maybe I’d soil something.
this series is great.
Face it, if you can’t cook in this kitchen, you can’t cook.
it is lovely and expensive-looking.
The island is not to eat on, it is a work surface, the table is alongside it. I know someone with a similar arrangement, it is heaven.
All you all are salivating over this kitchen. Sometimes things are just nice and this is one of them – go criticize your own kitchen design, leave the good ones alone
I have a sink in my island for the same reason that 12:38 guessed, though I have seating on the other side ofthe island.
I must say it is a chore to try to keep clean, but it’s better than getting a backsplash grungy. I do have a small dishrack that I don’t mind being there for every day use, but I tuck it away for a party to try to be schmancy LOL.
It’s great to see how you incorporated a functional kitchen with the existing architectural/original details of the house. Your choice of cabinets and countertop blend well with the style of the house.