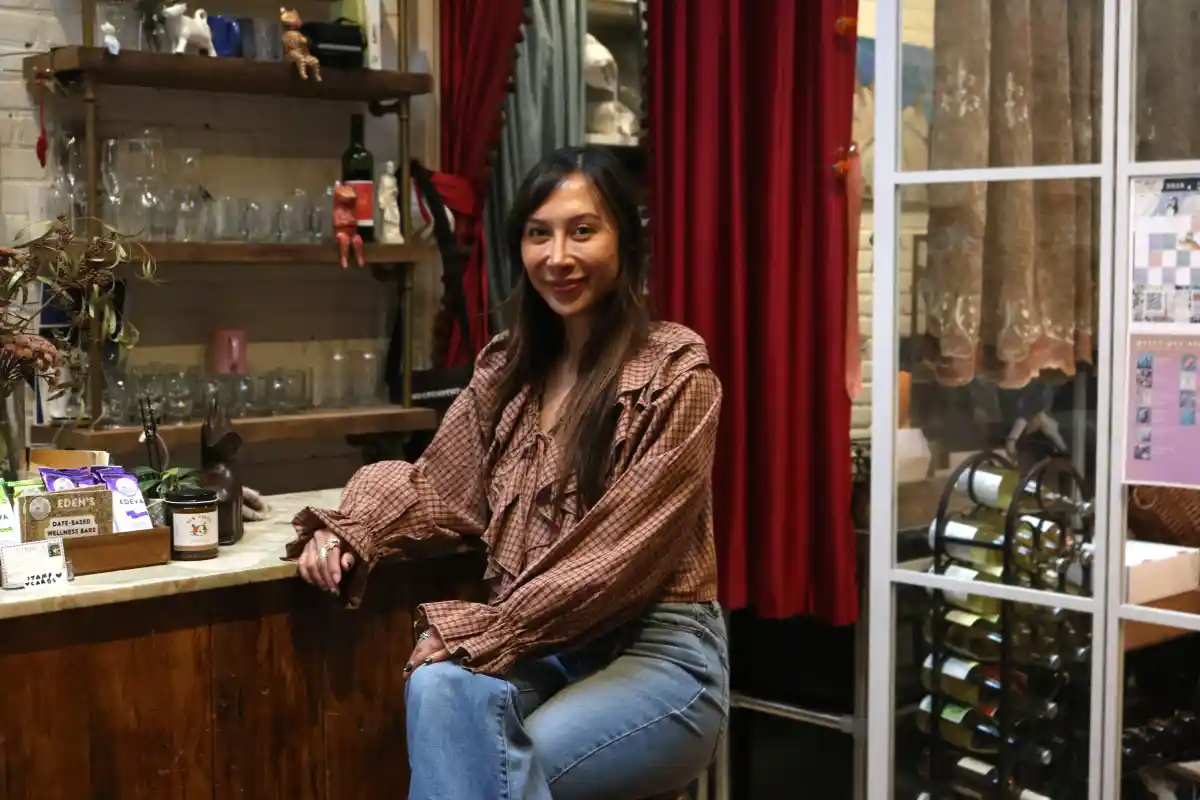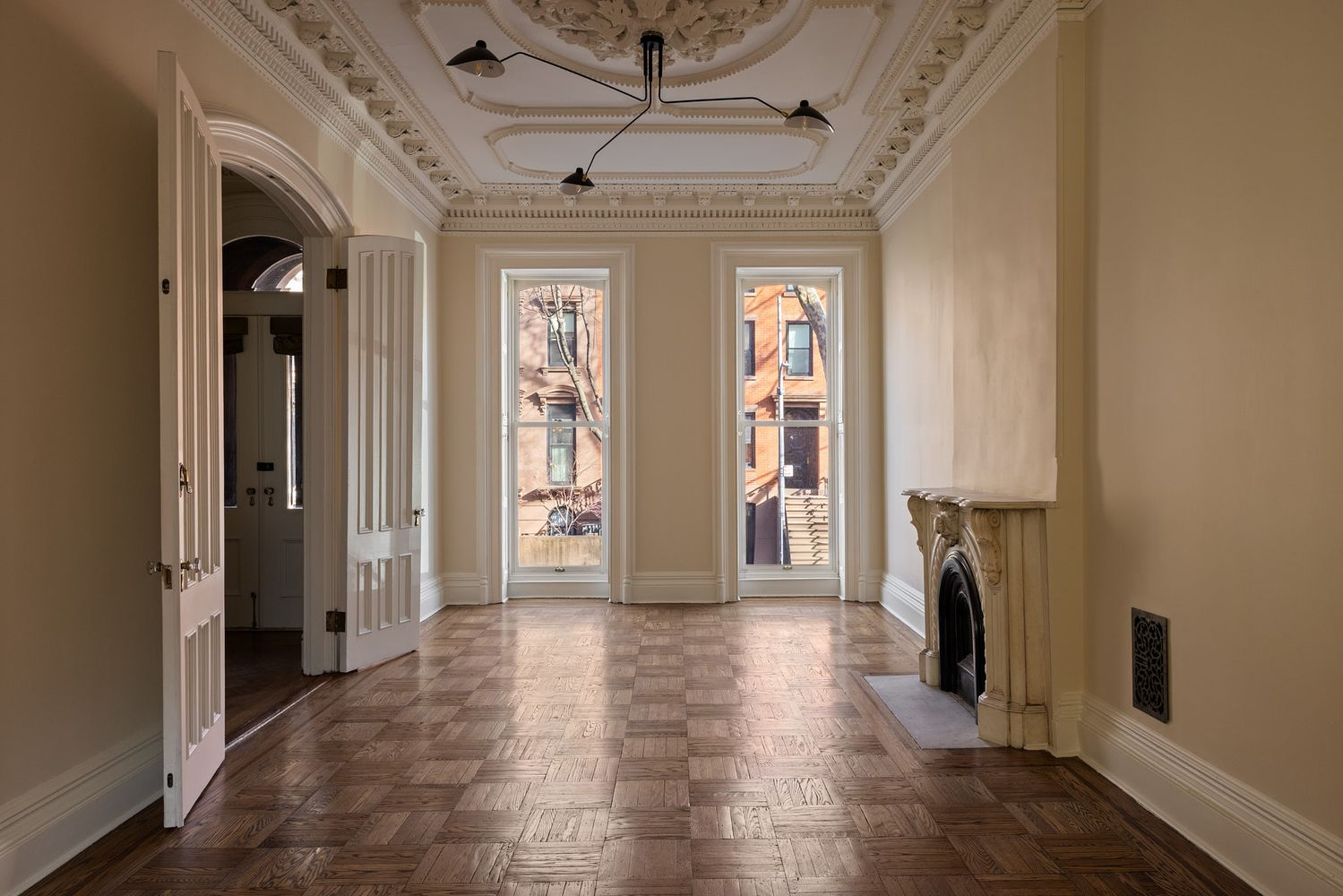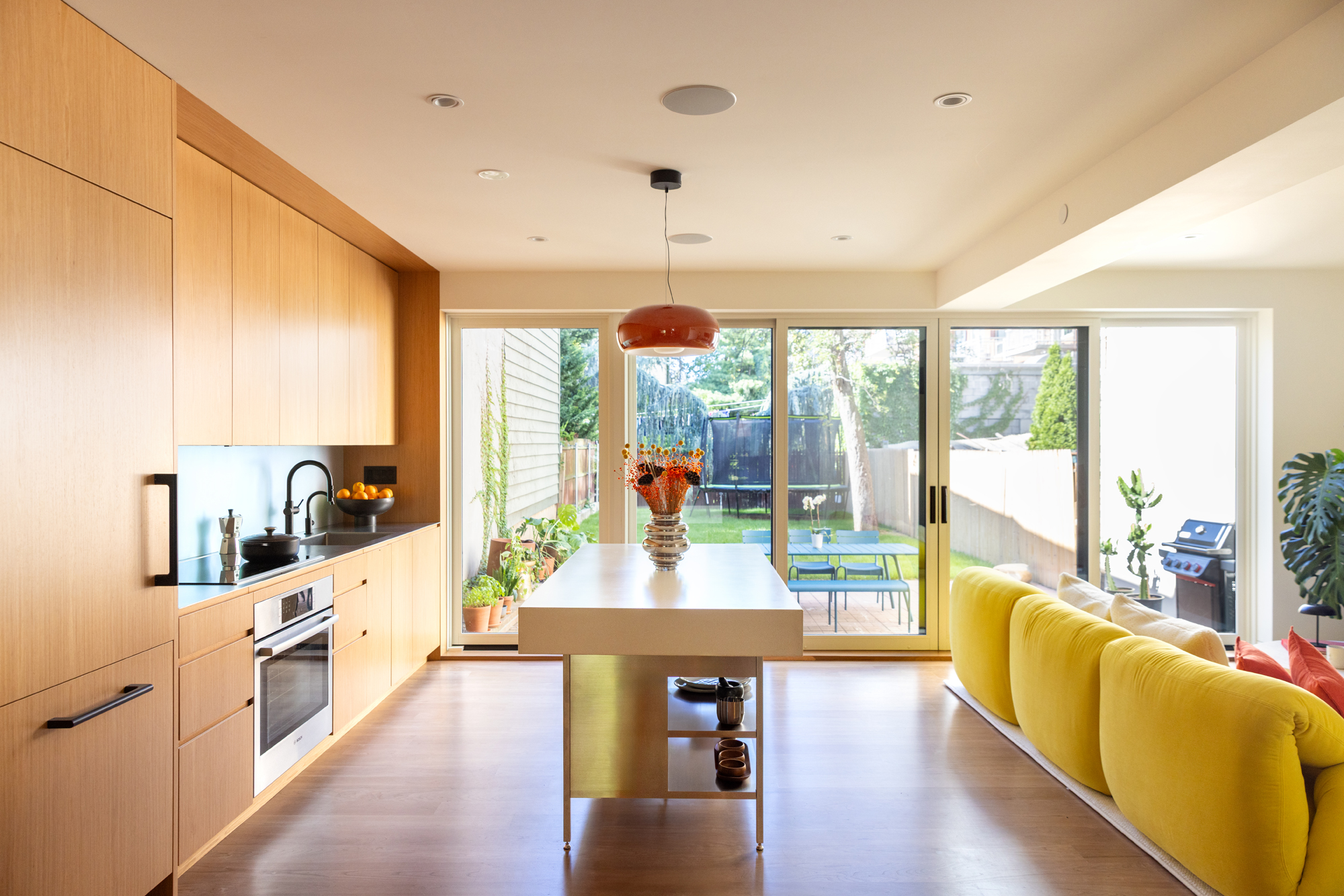Parlor Floor Kitchen #3: Jeffrey's 35-Footer
In the original parlor kitchen thread last Thursday, a reader named Jeffrey chimed in with a description of his kitchen design. He nicely followed up with some pics. We include those along with his original comment here: We have a 20′ x 35′ house, so not much room on the rear side of the pocket…


In the original parlor kitchen thread last Thursday, a reader named Jeffrey chimed in with a description of his kitchen design. He nicely followed up with some pics. We include those along with his original comment here:
We have a 20′ x 35′ house, so not much room on the rear side of the pocket doors. We built a small bathroom in the corner by the top of the stairs. On the other side of the bathroom wall are two tall cabinets where we put food and plates. On top of these, near the ceiling are two open spaces for storage and display. Across the room from this we have, along the side wall, from the pocket door to the back wall (r to l): refrigerator, small cabinet, oven/range, cabinets to corner. Rounding the bend, along the back wall: corner cabinet, sink, dishwasher, small cabinet. We replaced the middle window with a door to access a deck we built. We reduced the size of the other two windows (in the bathroom and above the sink). We exposed the brick along the side wall in the kitchen, and built no upper cabinets, though we do have a nice stove vent centered on the chimney, right above the stove (obv.). We have no island and have placed our dining table in the middle of the room. Advantages: no upper cabinets allows the kitchen to integrate better with the rest of the space (i.e. the living room through the pocket doors). Disadvantages: cozy, would like more storage. Over all, given our requirements, we wouldn’t have done it any other way.
Update via email: “We worked with Expo in Queens (RIP) on the cabinet design and picked all the appliances there. Yellow glass backsplash tiles are from Ann Sacks. Countertop from Fireslate.” More photos on the jump.
Ideas for the Parlor Floor Kitchen? [Brownstoner]
Parlor Kitchen #1: Architect-Designed in The Slope [Brownstoner]
Parlor Kitchen #2: Contractor’s Own Kitchen [Brownstoner]







12:35 is a troll that should not be fed. Stop feeding the troll!
This kitchen layout highlights a good cost-saving solution for kitchen workspace: having a table double as an island. While table height is not ideal for all kitchen tasks, it’s great for some of them. By having the table double-task, the room can therefore feel less cluttered, or storage can be built opposite.
I am also a fan of the no-upper cabinet look, although of course it can really limit storage.
–an architect in Brooklyn
12:35, if no pictures, at least tell us specifically what you think doesn’t work in these kitchens.
12:35, Send us pics of YOUR kitchen!
Just as an FYI, you really shouldn’t store wine on the top of the fridge – all the heat exhaust from the fridge rises up the back of the appliance and, as a result, the air up there is usually notably warm. Even if the temperature of the wine is fine as a matter of consumption of it, the heat can harm the wine itself and it can go “bad”.
I like the kitchen layout overall, though. I might opt for an island for more work surface space, but since there wouldn’t really be room for a table to eat at if you did that, it just comes down to personal preference. Also like the cabinetry, which is similar to what we have.
I have to say, no one is making kitchens for a chef. WE get the granite, the faux granite, the stainless steel this, the best and quietest dishwasher. Investments for when you sell, you bet. I am a chef, at least I used to be, and I cook all the time. I never open a can, well for my dog, and most times I cook from scratch. Show me a kitchen that I would want to prepare my family’s meals. I think not. You don’t cook, your mama didn’t cook, and you wouldn’t know a functional kitchen if you saw one.
Go buy some granite.
Its a nice look, but it wouldn’t be enough storage for me.
floors? can’t see in pics. Original wood – same as parlor I’m guessing.
Although I prefer the island layouts of the past couple of days, this has a very warm, friendly feel to it that also works nicely i think. Great job, especially considering the size he had to work with.